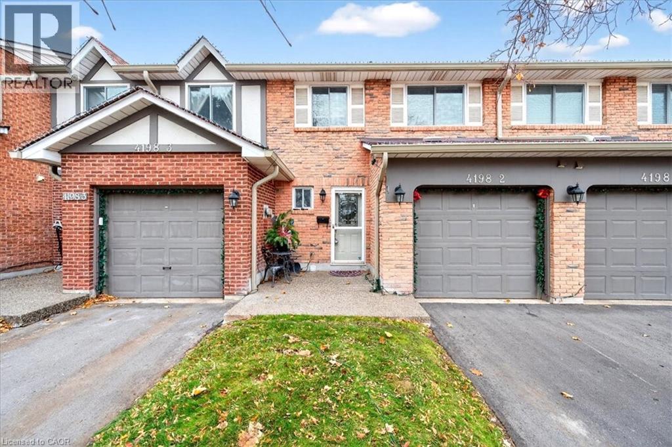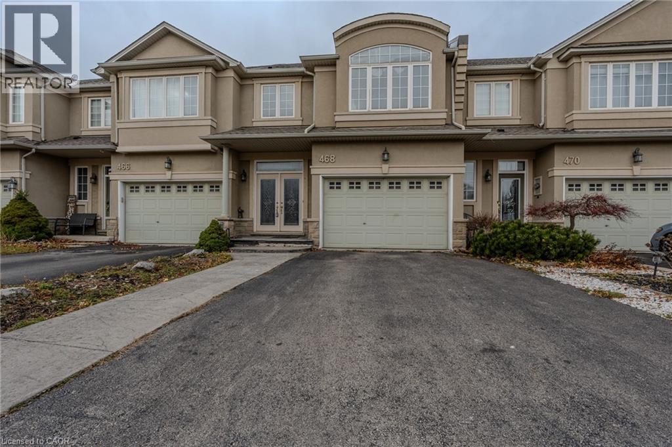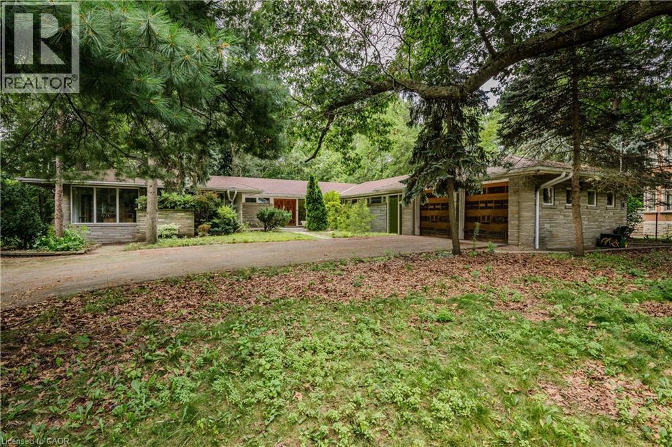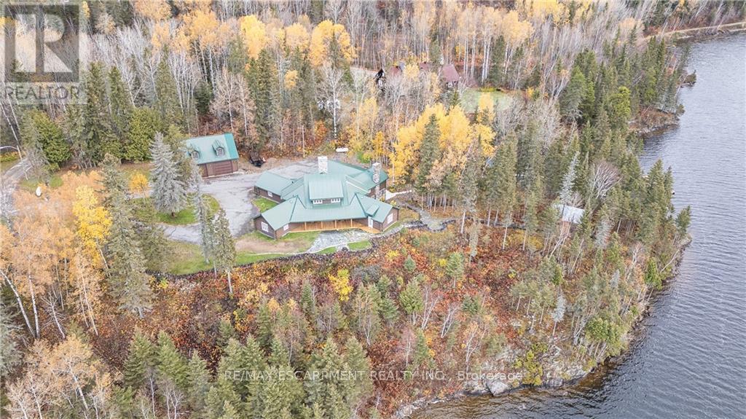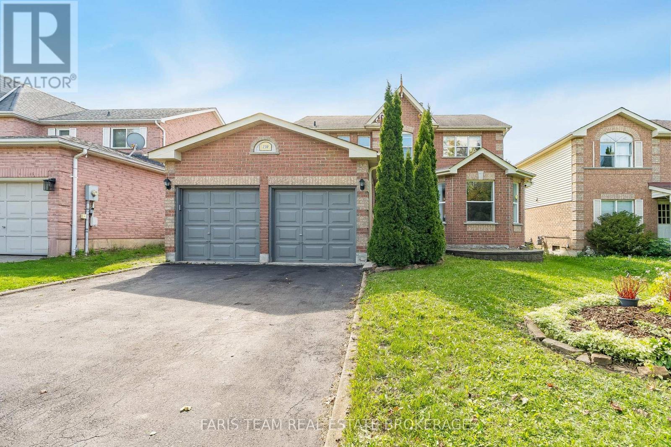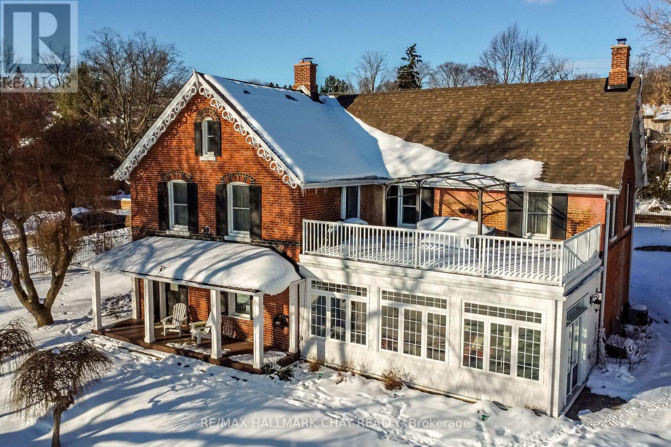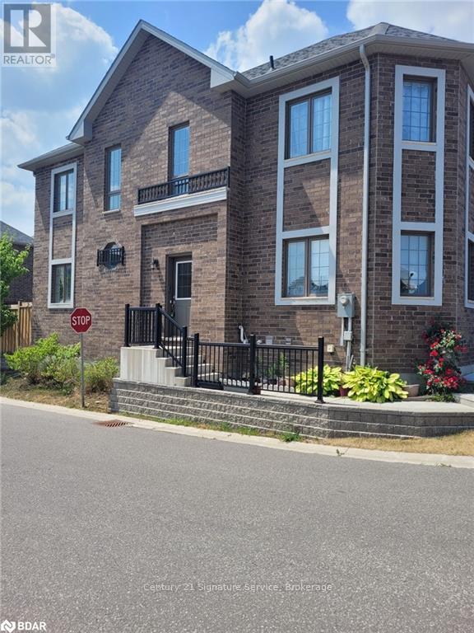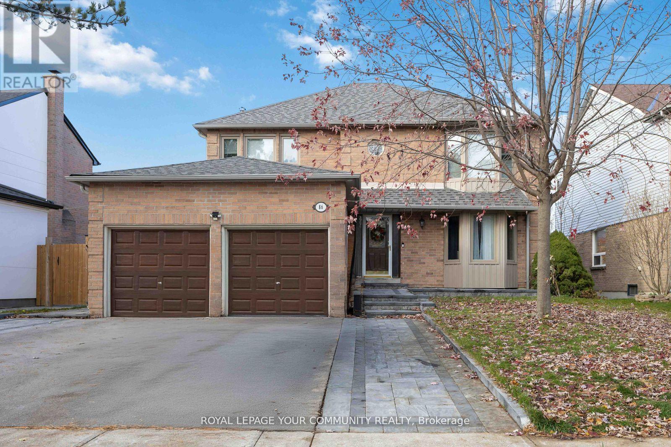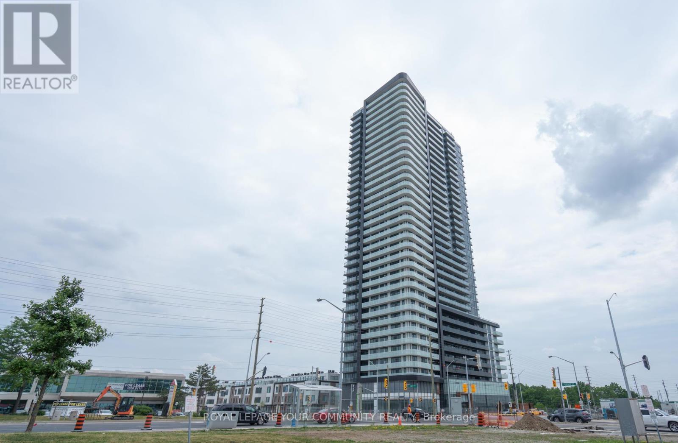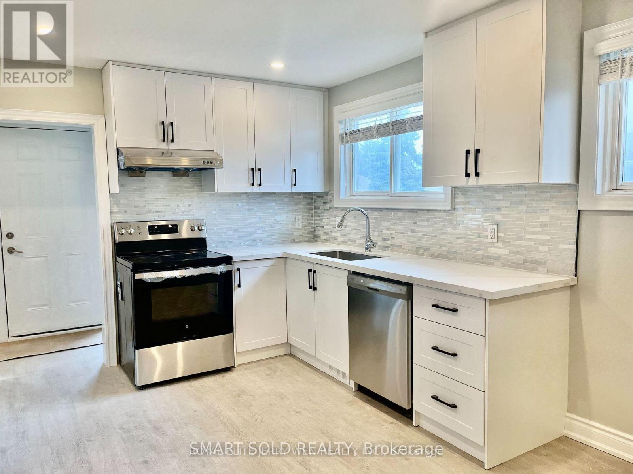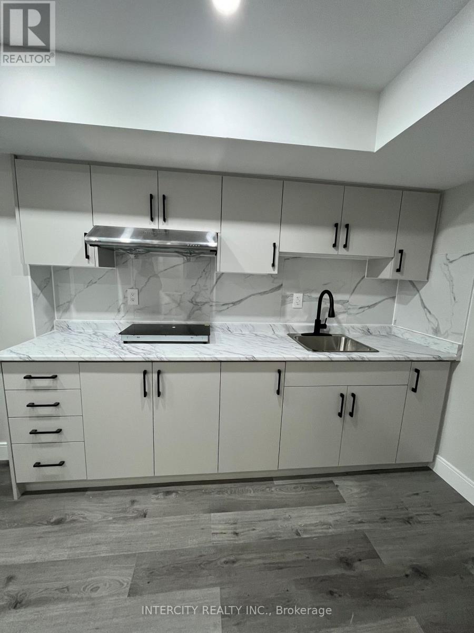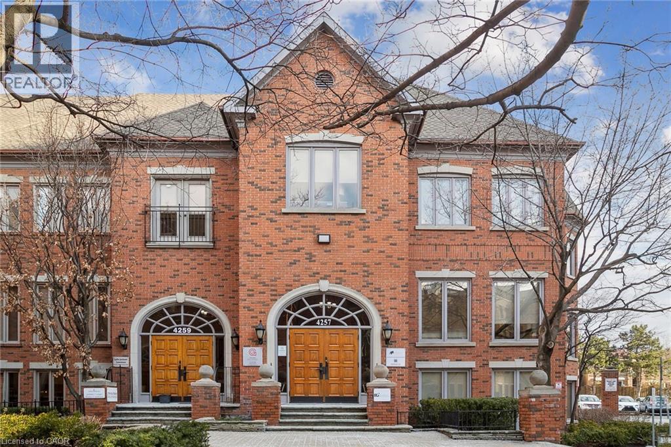4198 Longmoor Drive Unit# 2
Burlington, Ontario
Beautifully Updated Townhome in South Burlington's Longmoor area! Welcome to this meticulous 3+1 bedroom, 2.5 bath home offering a tone of natural light throughout, featuring an updated kitchen with granite countertops, crisp white shaker style cabinetry, and stainless steel appliances. Nicely decorated throughout with well thought out textures and styles. The main level living and dining rooms showcase hardwood flooring, nice accents, crown molding finishes, breakfast bar island off the kitchen and gas fireplace. This floor plan has a great flow that seamlessly transitions to a private outdoor sitting area, complete with mature trees and a spacious common area extension off the back yard. All bathrooms have been tastefully updated! Take a walk to the upper level and be greeted by a huge primary bedroom large enough for a king size bed, a rarity for these style of townhomes! The lower level offers a generous sized recreation room, an additional bedroom or home office space, and a 3-piece bath - the perfect lower level set up for guests, or growing families. Ideally located steps from Iroquois Park just across the street! Close to Nelson High School, shops, restaurants, the Centennial bike path, and Appleby GO station making this the ideal location for commuters! You won't be disappointed, this one truly shows at it's best! (id:50886)
Keller Williams Edge Realty
468 Stonehenge Drive
Ancaster, Ontario
Welcome to 468 Stonehenge Drive, Free Hold with road maintenance , a beautifully Freehold appointed townhome nestled in the prestigious Ancaster Meadowlands community. This spacious carpet free offer 3 bedrooms, 2+2 bath residence offers an open-concept main floor with rich hardwood flooring, perfect for family living and entertaining alike. The fully finished basement includes Recreational and a bathroom, providing versatile space ideal for a guest suite, home gym, or media room_ Step outside to enjoy a fully fenced backyard, offering privacy and room to relax or entertain. Located just minutes from top-rated schools, upscale shopping, fine dining, scenic trails and easy access to Alexander Lincoln and HWY 403. (id:50886)
RE/MAX Escarpment Leadex Realty
3 Edgehill Road
Toronto, Ontario
Welcome to 3 Edgehill Road, Etobicoke's most prestigious and desirable street! Let your imagination run wild with one of the last prime pie shaped ravine building lots left. Almost an Acre of land backing to Lambton Woods, Humber river and Lambton Golf & Country club, across the street from St Georges Golf & Country Club and 5 mins from Islington Golf & Country Club, 3 of Canadas most historic and famed golf courses. Build to suit your designs on a 38,500sf (0.88Ac - 100.71F x 248.36R x 303.45L x 170.71B) lot. Alternatively renovate/add a second storey and bring the charm back to this custom, stately expansive bungalow with almost 8000SF of living space. Full walk out basement with 2nd kitchen, indoor pool, full main floor in-law set up with 3rd kitchen, 5+1 bedrooms and 6 bathrooms. Time to realize your dreams and move into one of Toronto's top Neighborhoods, with the best amenities and highest rated schools. Easy access south to Bloor West Village, the lake & Gardiner, West to Hwy427 & Pearson Airport, North to Hwy 401 & Yorkdale and East to all of Downtown Toronto's shops, restaurants and world class entertainment! (id:50886)
Royal LePage Burloak Real Estate Services
1 Kerr Crescent
Kirkland Lake, Ontario
Enchanting 1937 blt log cabin positioned on 1.5 ac lot surrounded by undisturbed wilderness enjoying magnificent views of Larder Lake bordering 357ft waterfront - mins to Virginiatown - 30 mins to Kirkland Lake. Excellent fishing, boating, hunting or sledding at your doorstep! This enchanting/extensively renovated home offers 3481sf of interior enjoys heated flooring thru-out main level'21 - ftrs Great room incs 12x24 stone WETT cert. FP, new kitchen' 21, 6 huge bedrooms & 4 new bathrooms' 23 & unblemished 1,030sf basement level incs WO to waterfront trail leads to new huge dock system'24. Desired 30x40 htd/ins. shop ftrs 2-10x12 ins. RU doors & conc. floor. Extras - municipal water/sewers, metal roof'12, appliances, maj. of furnishings, orig. pool table, spray foam basement walls, updated 200 amp/wiring/plumbing'22, paved drive & more! (id:50886)
RE/MAX Escarpment Realty Inc.
230 Mary Anne Drive
Barrie, Ontario
Top 5 Reasons You Will Love This Home: 1) Welcome to this inviting two-storey home, perfectly situated in a sought-after southeast-end neighbourhood, close to excellent schools and offering quick access to Highway 400, an ideal spot for families and commuters 2) With over 2,600 square feet of finished living space, the thoughtful layout begins with a spacious foyer that makes a warm and lasting first impression, providing plenty of room to welcome guests comfortably 3) Everyday convenience shines with inside entry from the attached garage and a main level laundry room, creating the perfect drop zone for busy mornings, groceries, and school bags 4) Upstairs, the expansive primary suite offers a bright and airy ensuite retreat with a walk-in closet, while two additional bedrooms provide generous space for children, guests, or hobbies 5) The basement adds a unique touch with rustic pine log walls, creating a cozy retreat complete with a dedicated home office, a perfect kids hangout, and a separate utility room for added functionality. 1,949 above grade sq.ft. plus a fully finished basement. (id:50886)
Faris Team Real Estate Brokerage
36 Shanty Bay Road
Barrie, Ontario
Quietly elegant Century Home in the Old East End of Barrie. Centered on a .57 acre lot with a recently built 24X38 shop/garage with a 10ft door to store all your toys / RV, boat/camper. The 3500 Sq Ft home has been renovated in the past 20 years & most recently a stunning Primary Bedroom & Bath & Guest room with Ensuite Bath. Upgrade done in Modern Farmhouse style. The Primary Bdr boasts 2 walk in closets & leads to a large sundeck overlooking Kempenfelt Bay. The Sunroom has a southern exposure with Sunset & some Lake views without the Lake view taxes. The Home has 4 Gas fireplaces to enjoy cozy ambiance in each living area. Work from home in the office of your dreams with 3 windows & Gas Fireplace. Fully fenced in property giving it a private estate feeling. Minutes walking to Johnson Beach & Barrie Yacht Club with North Shore Trail right across the street. Bonus, high attic almost full size of the house can be finished nicely to add extra living space. Multi Residential Zoning possibility with Barrie rezoning plan. **EXTRAS** Some furniture to be negotiable (id:50886)
RE/MAX Hallmark Chay Realty
42 Bedford Estates Crescent
Barrie, Ontario
This stunning 1823 sq ft detached home, nestled on a quiet, private crescent in the highly sought-after South Barrie community. Boasting bright and airy living space with high ceilings throughout, this home offers a perfect blend of comfort, style, and convenience. The main floor features oversized windows that flood the space with natural light, enhancing the open-concept layout. The spacious kitchen and dining area are ideal for entertaining, with a seamless walkout to a brand-new deck and a fully fenced backyard, perfect for outdoor gatherings and relaxation.A versatile main-floor living room with a closet offers the potential for a fourth bedroom and is conveniently located next to a full 4-piece bathroom, making it ideal for guests or multigenerational living. Upstairs, a spacious loft provides additional flexible living space and leads to the primary bedroom, which features a walk-in closet and a private ensuite with a large shower. Two more generously sized bedrooms and a second 4-piece bathroom complete the upper level.The expansive unfinished basement includes a rough-in for a 2-piece bathroom and presents endless possibilities, whether you envision a home gym, media room, or recreation area. Located just minutes from Barrie's beautiful waterfront, residents can enjoy Centennial Beach, scenic walking and biking trails, and year-round events along the shores of Kempenfelt Bay. The area also offers quick access to top-rated schools, parks, community centres, and shopping. Close proximity to Highway 400 and the South Barrie GO Station. Perfect for families and professionals alike, this modern home combines tranquil suburban living with the best of Barrie's amenities.Don't miss the opportunity! Book your showing today and discover all this exceptional home has to offer. (id:50886)
Century 21 Signature Service
Lower - 86 Tamarac Trail
Aurora, Ontario
Discover this beautifully renovated walkout basement apartment in the highly sought-after Aurora Highlands!This bright unit features large windows that bring in plenty of natural light, bamboo hardwood floors, and an open-concept kitchen overlooking a spacious living area with a cozy fireplace. It offers two well-sized bedrooms, private in-unit laundry, and a separate entrance for full privacy. Enjoy a large patio perfect for unwinding. Conveniently located within walking distance to Metro grocery store and many other great shops,as well as top-rated schools, parks, and essential amenities. (id:50886)
Royal LePage Your Community Realty
2310 - 7895 Jane Street
Vaughan, Ontario
Bright 750 Sq Feet Functional Layout With 2 Bedroom, 2 Full Baths Condo, Balcony, Parking, Locker, Stainless Steel Appliances. Laminate Flooring In Master Bedroom, 2nd Bedroom And Living/Dining Room. 9 Foot Smooth Ceiling. Close To Amenities Including: Subway Station, Hwy 7, Hwy 400, Hwy 407, Transit, Shopping, Restaurants. 24 Hour Concierge, Gym, Theatre, Sauna, Bbq,... (id:50886)
Royal LePage Your Community Realty
Upper - 228 Silverbirch Drive
Newmarket, Ontario
Rare find! 2024 renovated Detached Bungalow Home located at the Centre of Newmarket! Modern main floor unit featuring 1.5-Yr new Kitchen with Granite countertop, Kitchen Cabinets, S/S appliances, Lighting fixtures, Paint, Flooring, Washroom, Doors and Windows, Hi-Eff Furnace and Insulation to save energy bill. 3 spacious bedrooms each with own closet and window! Private laundry with 1.5-Yr new washer and dryer. Large backyard with mature trees. 1-Yr new driveway. Steps to Park, Transit, Tim Hortons, School. Minutes to Upper Canada Mall, Go Station, Library, Hospital, Amenities. Easy access to Hwy 404. (id:50886)
Smart Sold Realty
54 Hansard Drive
Vaughan, Ontario
***BRAND-NEW 1- BEDROOM BASEMENT APARTMENT FOR RENT IN COLD CREEK ESTATE HOMES *** LOCATION:MAJOR INTERSECTION WESTON ROAD & MAJOR MACKENZIE DRIVE !!! CLOSE TO: CORTELLUCCI VAUGHANHOSPITAL, HIGHWAY 400, 427 & 407. RENT $ 1688/MONTH + 30% UTILITIES !! FREE WI-FI INCLUDED !!!*** FEATURES: BRAND-NEW MODERN BASEMENT APARTMENT, PRIVATE SEPARATE ENTRANCE, 1 BRIGHT LARGEBEDROOM WITH LOTS OF LIGHTS, FULL WASHROOM WITH STYLISH FINISHES, OPEN CONCEPT KITCHEN ANDLIVING AREA, 8 FT CEILING- BRIGHT, SPACIOUS AND AIRY. 1 PARKING SPOT INCLUDED, LOCATED INQUIET, FAMILY-FRIENDLY NEIGHBORHOOD, WALKING DISTANCE TO WALMART, HOME DEPOT, SHOPPERS DRUGMART, GROCERY STORES, ALL MAJOR BANKS, COMMUNITY CENTRE, ELEMENTARY AND HIGH SCHOOLS,RESTAURANTS, BAKERIES, TIM HORTON, STARBUCKS, WALK-IN CLINIC, DOCTORS OFFICE, DENTAL OFFICE,AND OTHER AMENITIES, PARKS. IDEAL FOR A SINGLE WORKING PROFESSIONAL OR WORKING COUPLE, NOSMOKING & NO PETS (id:50886)
Intercity Realty Inc.
4259 Sherwoodtowne Boulevard Unit# 200
Mississauga, Ontario
Located just minutes from Square One Shopping Centre and easily accessible via Highways 403 and 407, this office unit offers a highly desirable location with abundant public transit options. The fully finished space features and in-suite kitchenette and washrooms, providing convenience and functionality. Please note that TMI excludes telephone, internet, and in-suite janitorial services. (id:50886)
Colliers Macaulay Nicolls Inc.

