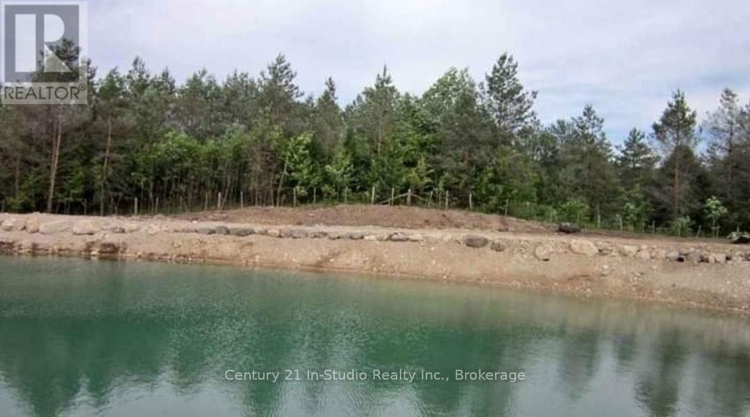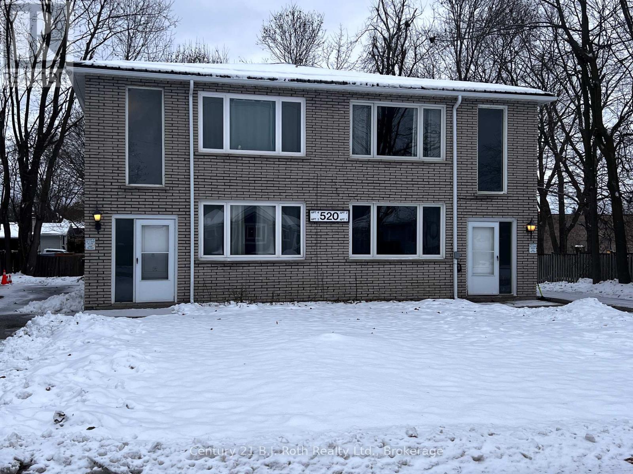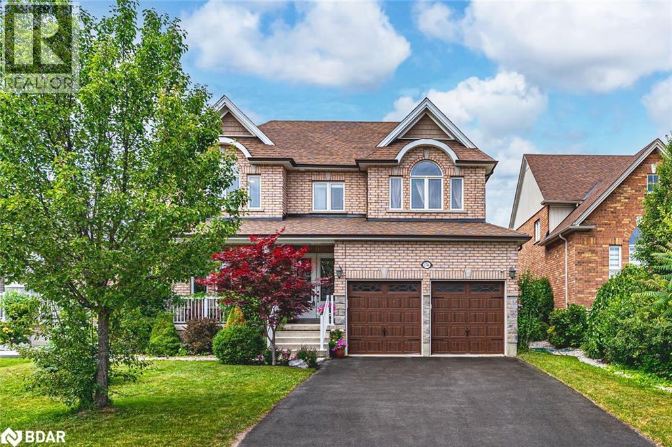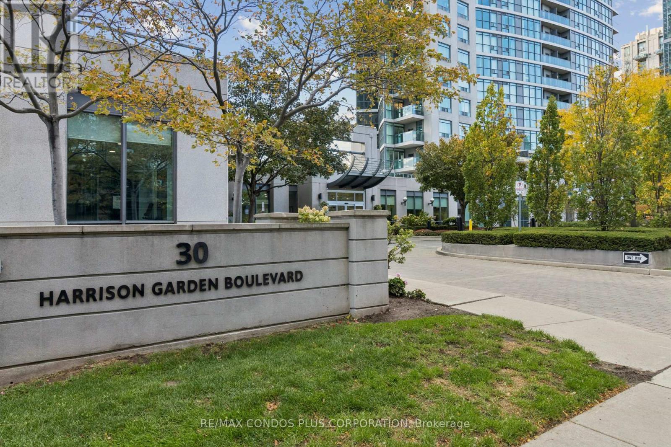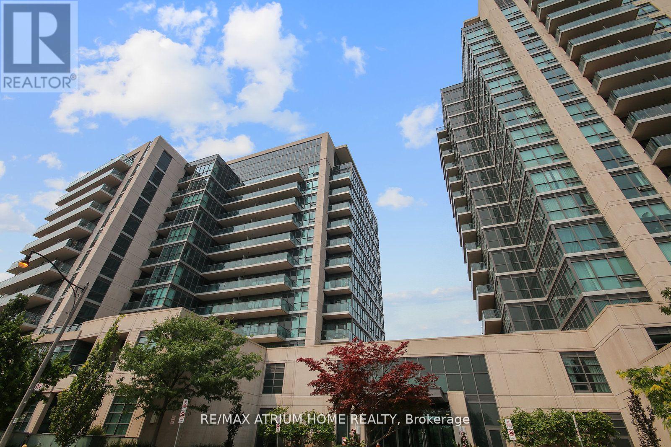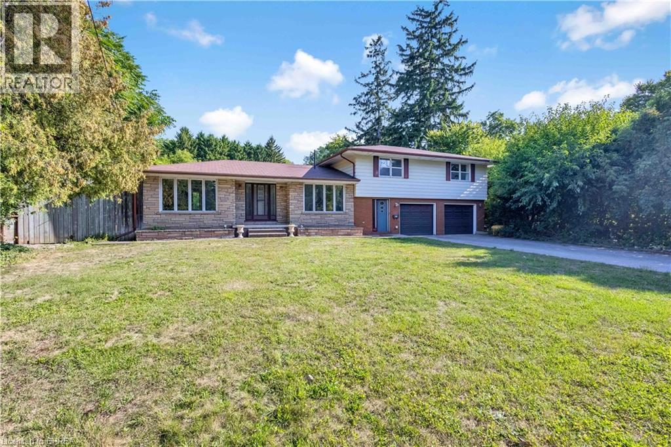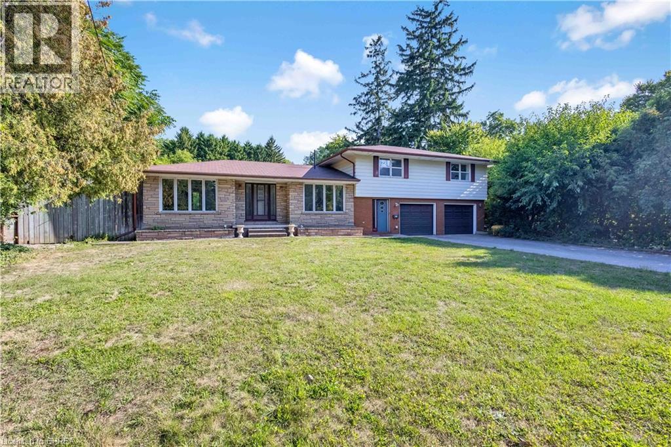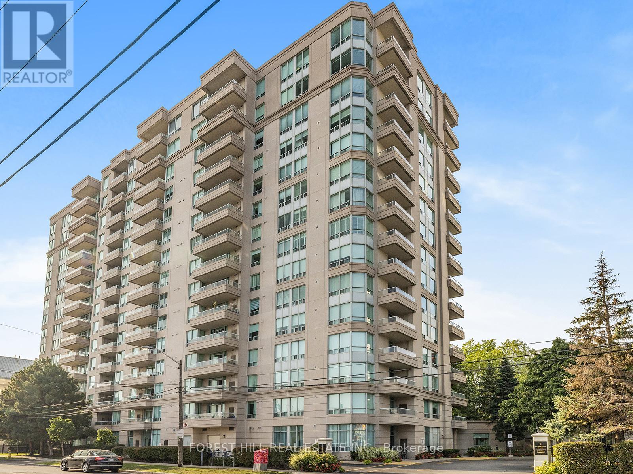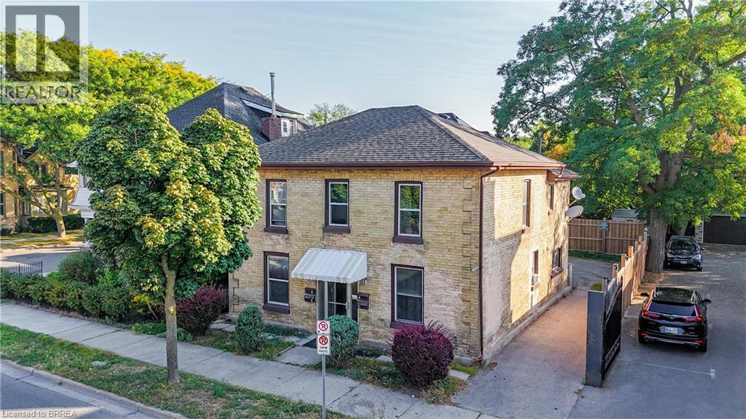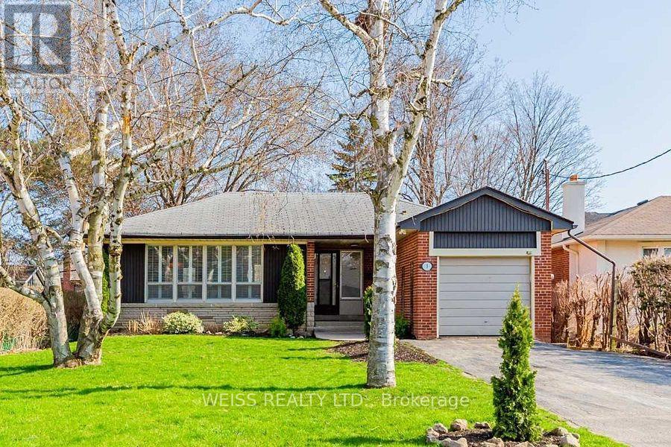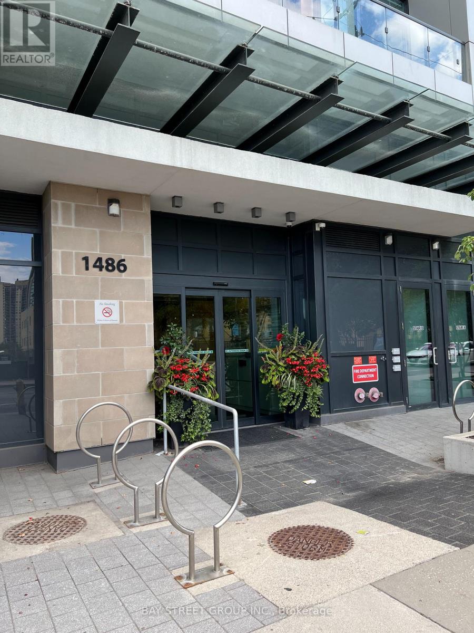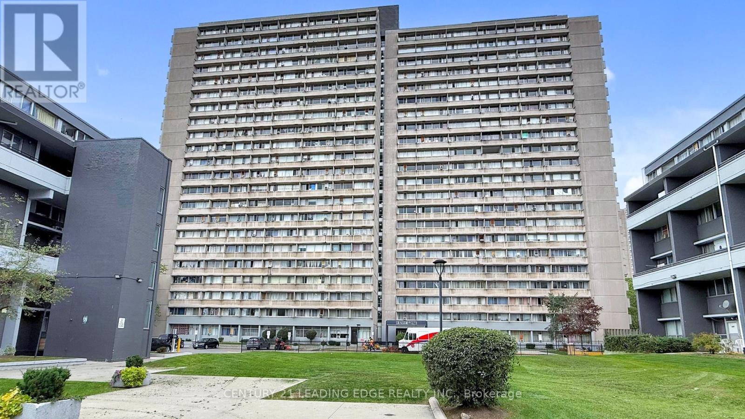395594 Concession Road 2
Chatsworth, Ontario
27 Acres of Possibility: Where Your Dream Home Meets Nature's Perfection. STOP dreaming - and start building the life you've always imagined. Just 1 hour and 45 minutes north of Brampton, on the peaceful outskirts of Chatsworth, Ontario, lies 27.4 scenic acres waiting for your vision to take shape. Picture this: a gently rolling landscape, a spring-fed pond glistening in the morning sun, and the quiet whisper of cedars framing your perfect retreat. Whether you envision a modern country estate, a cozy cabin getaway, or a family homestead with room to roam, this property offers the canvas - and nature provides the masterpiece. Leave behind the rush of city living and rediscover space, silence, and sky. Enjoy weekends fishing, skating in winter, or simply soaking in the calm reflection of your own private pond. With a cedar bunkie and outhouse already in place, your country escape begins the moment you arrive. Opportunities like this don't come often - land this beautiful, this peaceful, and this close to the city rarely does. If you've been waiting for the right place to bring your dream home to life, this is it. Purchase price subject to HST and payable by the purchaser. (id:50886)
Century 21 Millennium Inc.
2 - 520 High Street
Orillia, Ontario
For Lease - 2 bedroom Upper Level unit in Purpose Built 4 unit building. Very Bright & Open. Located in the south east Orillia on City Transit, close to the Hwy 12, water, parks, trails and more. Large bright living area with good size windows. On-site Laundry. Parking included. Flexible with possession dates. Utilities are in addition to rent. (id:50886)
Century 21 B.j. Roth Realty Ltd.
1746 Angus Street
Innisfil, Ontario
OVER 5,000 SQ FT OF SPRAWLING ELEGANCE WITH RESORT-STYLE OUTDOOR LIVING JUST MINUTES FROM LAKE SIMCOE! Step into luxury living in the heart of Alcona with this exceptional brick two-storey home, offering over 5,000 sq ft of meticulously finished, carpet-free space designed for comfort, elegance, and everyday enjoyment. Nestled just minutes from Innisfil Beach Park, Lake Simcoe, Big Cedar Golf and Country Club, and all the essentials - shops, restaurants, schools, and entertainment - this home delivers both convenience and prestige. From the moment you arrive, the professionally landscaped gardens, stone accents, and expansive concrete patios set the tone for refined outdoor living, complete with a fully fenced backyard oasis with a side kitchenette that’s perfect for summer BBQs and al fresco dining. Inside, the bright and open main floor is highlighted by soaring ceilings, a cozy natural gas fireplace, and a beautifully updated eat-in kitchen with quartz countertops, sleek cabinetry, and premium stainless steel appliances including a double oven and glass-top range. Host with ease in the elegant dining and living rooms, highlighted by a 20-foot ceiling that opens to the second floor for a grand, airy ambiance. From here, enjoy seamless access to a sun-drenched three-season sunroom, or unwind in the tranquillity of the home office. The upper level features a luxurious primary suite with an oversized walk-in closet and spa-inspired 5-piece ensuite, two bedrooms sharing a 5-piece bathroom, and a fourth bedroom with semi-ensuite access to a 3-piece bath. The fully finished basement adds even more room with a versatile rec space, an extra bedroom, a 3-piece bath, and insulated cold storage. Thoughtful touches, modern LED and pot lighting, and room for six vehicles between the oversized drive and double garage with a tandem bay complete this impressive offering - an unbeatable #HomeToStay that checks every box for luxurious, spacious, and functional family living. (id:50886)
RE/MAX Hallmark Peggy Hill Group Realty Brokerage
708 - 30 Harrison Garden Boulevard
Toronto, Ontario
Welcome to The Spectrum at 30 Harrison Garden Blvd - a bright, move-in-ready one-bedroom condo perfectly situated in one of North York's most connected neighborhoods. This stylish suite features a refreshed kitchen with stainless-steel appliances (2022), upgraded flooring (2025), smooth ceilings (2022), new hallway doors (2024), and a new air conditioning unit (2023) for year-round comfort. The open-concept layout offers excellent flow, natural light, and a welcoming modern feel. Step outside and you're just moments from Yonge-Sheppard Subway, Whole Foods, parks, restaurants, cafés, and the Don Valley Golf Course - everything you need for an active, convenient urban lifestyle. Perfect for first-time buyers, investors, or anyone seeking a low-maintenance home in a premium North York location. (id:50886)
RE/MAX Condos Plus Corporation
Ph09 - 35 Brian Peck Crescent
Toronto, Ontario
Welcome to the award winning condo "Scenic on Eglinton" ! A beautiful one bedroom and den penthouse level unit with panoramic south facing views in all seasons is sure to enlighten your days. Equipped with one parking , a storage locker, a functional layout and a den space versatile to be moulded as a media, office or a guest pad , this airy and sun filled unit is your foot steps to the chic and vibrant Leaside living. View it today (id:50886)
Goldenway Real Estate Ltd.
10 Harris Avenue
Brantford, Ontario
Attention Investors & Developers! A rare opportunity to acquire a 1-acre parcel of land zoned IC – Intensification Corridor in the heart of Brantford. This highly sought-after zoning allows for high-density residential as well as mixed-use residential/commercial development, offering tremendous potential for future growth and investment. Ideally situated just off West Street, one of Brantford’s busiest traffic corridors, this prime location ensures excellent accessibility. With its generous size and flexible zoning, the possibilities are endless. Opportunities like this are few and far between — don’t miss your chance to secure this exceptional property. Book your showing today! (id:50886)
Century 21 Grand Realty Inc.
10 Harris Avenue
Brantford, Ontario
Exceptional opportunity to own a rare one-acre property in the heart of Brantford! This hidden gem features a spacious 5-bedroom side-split home with 3.5 bathrooms, a double-car garage, and endless potential. The main level offers a large living room, a functional kitchen and dining area, as well as a 3-piece bathroom with laundry. The second level boasts three generous bedrooms, including one with a 2-piece ensuite, plus a 4-piece main bathroom. The fully finished basement is ideal for an in-law suite or secondary apartment, complete with a second kitchen, large recreation room, 4-piece bathroom, and additional laundry facilities. Outside, this property shines with its expansive one-acre lot surrounded by mature trees, a private backyard, and a play structure for children. Parking is never an issue with a 2-car attached garage and a driveway that accommodates up to 10 vehicles. Located close to Brantford’s many amenities, this unique property offers space, privacy, and flexibility rarely found in the city. Book your private showing today! (id:50886)
Century 21 Grand Realty Inc.
310 - 8 Covington Road
Toronto, Ontario
Welcome to this bright and spacious two-bedroom, two-bathroom corner suite offering an ideal blend of comfort, functionality, and convenience. Nestled in a highly sought-after neighbourhood, this beautifully maintained home overlooks lush, tree-lined views creating a sense of calm and privacy rarely found in city living. The expansive primary bedroom easily accommodates a king-sized bed and features a large walk-in closet and a private four-piece ensuite bathroom, providing the perfect retreat at the end of the day. The second bedroom is equally generous in size-ideal for guests, a home office, or a den-offering flexibility for a variety of lifestyles. The thoughtful floor plan maximizes both living and storage space, featuring a large front hall closet, hardwood flooring, and California shutters. The eat-in kitchen is bright and functional, offering plenty of counter space and cabinetry, and walks out to a private balcony-perfect for morning coffee or evening relaxation while enjoying tranquil, leafy views. This residence includes a prime parking spot and locker, adding extra value and convenience. The well-managed building offers an impressive list of amenities, including 24/7 concierge service, an outdoor pool, large main-floor exercise room, sauna, party room, guest suite, Sabbath elevator, and ample visitor parking for friends and family. Located in a prime central location, residents enjoy easy access to transit, Lawrence Plaza, restaurants, cafés, shops, and essential services-all within walking distance. This desirable community combines urban convenience with a welcoming neighbourhood feel, making it an excellent choice for professionals, downsizers, and anyone seeking a comfortable and secure lifestyle in the heart of the city. Discover the perfect balance of space, comfort, and location-your next chapter begins here. (id:50886)
Forest Hill Real Estate Inc.
Mccann Realty Group Ltd.
113 Brant Avenue Unit# 1
Brantford, Ontario
Your turn-key, move-in ready main-level unit is available for rent in this well-maintained fourplex located on Brant Avenue, right in the heart of Brantford. Step into this spacious, open-concept unit that boasts a carpet-free living area, making it modern and easy to maintain. The functional kitchen is complete with a tile backsplash and stainless steel appliances. Additionally, you'll appreciate the convenience of a large walk-in pantry/closet, providing plenty of storage options. The bright, carpet-free bedroom offers comfort and style, while the conveniently located 4-piece bathroom ensures practicality and ease. The unit also includes one parking spot (a smaller car is preferred for the space provided). Situated close to all major amenities this unit is perfect for a single professional or anyone seeking affordable, convenient living in a prime location. Don’t miss your chance to rent this move-in-ready, affordable gem. Schedule your viewing today! (id:50886)
Pay It Forward Realty
3 Acton Avenue
Toronto, Ontario
Gorgeous Home In A Quiet/Highly Desirable Pocket Of Bathurst Manor. Main Level Being Rented for $3200/month. Extra Office/Bedroom+ 3-pc Washroom In Basement That Can Be Either Extra Bedroom Or Great Office Space for only additional $450/momth. Main Level Of Home Features Open Concept Living & Dining Room With Walk-Out To Oversized Deck & Large Private Backyard. 3 Good Sized Bedrooms On Main Level, Private Ensuite Laundry, Includes One Car Attached Garage With 2 Additional Parking Spaces On Left Side Of Driveway. Don't Miss Out! Extras: Tenant responsible for lawn care and snow removal. Driveway is shared with basement tenant.Inclusions: Stainless Steel Fridge, Gas Cooktop, Built-In Dishwasher, Washing Machine/Dryer, All Window Coverings & All Electrical Light Fixtures. Backyard & Garage Privately Used By Main Level Tenant Only. Main Level Tenant Pays 60% Utilities (id:50886)
Weiss Realty Ltd.
708 - 1486 Bathurst Street
Toronto, Ontario
Luxury Condo in the Heart of South Forest Hill, one of Toronto's Most Desirable and Vibrant Neighborhood. This Stylish 1 Bedroom + Den Condo Offers 574SF of Functional Space with Floor-to-Ceiling Windows with 34 SF Private Balcony. Located in an Elegant Boutique Building with Premium Amenities including Fully Equipped Gym, Modern Party Room, a Billiards Lounge with Access to BBQ and Terrace, and Full-time Concierge Service. Steps to Transit, Cafes, Top-rated Restaurants, Parks, Library and More. Great Opportunity to Live in a Billion $$ Future Developments Coming to the Area Right Around the Corner. New Growth and Major Quality of Life Enhancements for the Neighborhood. Great Walk and Transit Score. (id:50886)
Bay Street Group Inc.
1202 - 10 Sunny Glenway
Toronto, Ontario
Are You Looking For Affordable Condo? Your Search Is Over Now, Great Location And A Spacious 2 Bdrm Condo Unit, Freshly Painted And Well Kept Unit, Perfect For 1st Time Buyers Or Investor. Beautifully renovated Steps To Parks, Ontario Science Center, TTC, Public Golf Course, DVP For Downtown Access And Close To Shoppers Centres. (id:50886)
Century 21 Leading Edge Realty Inc.

