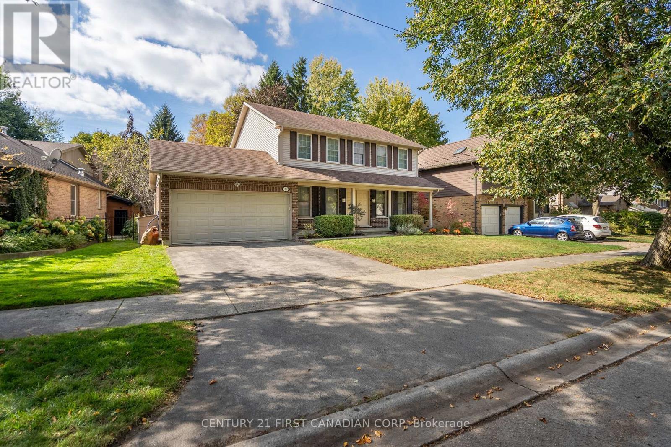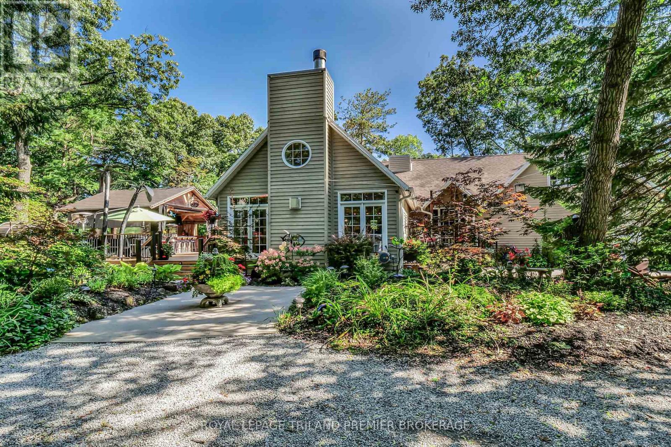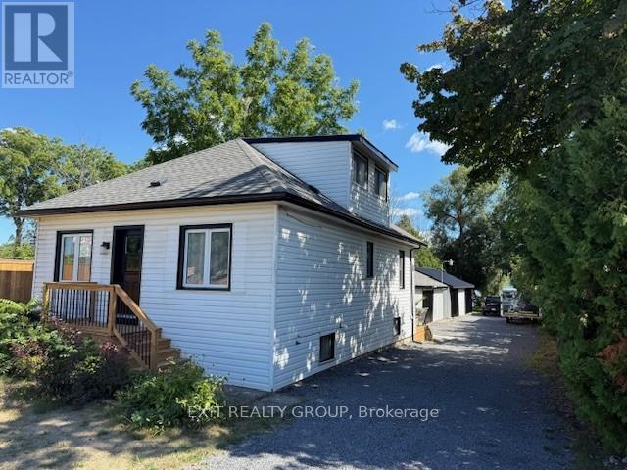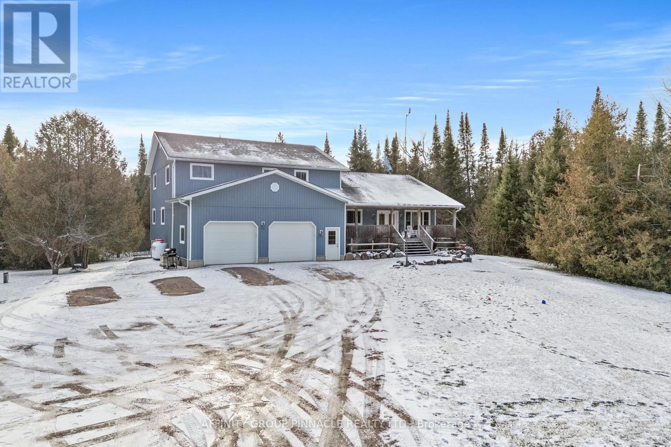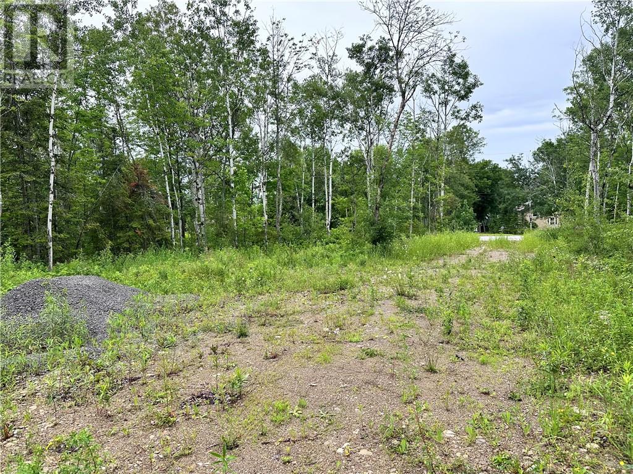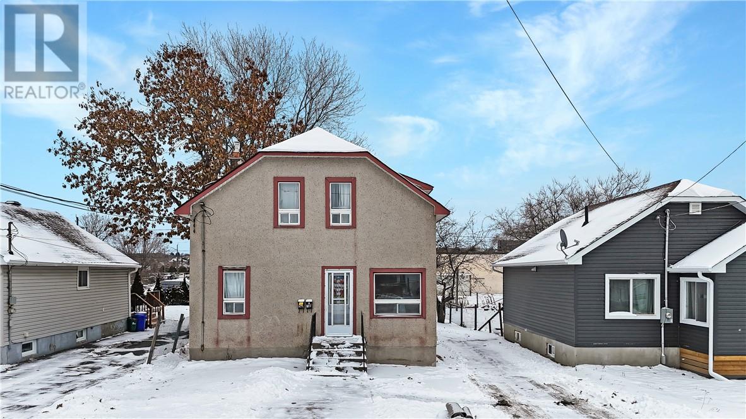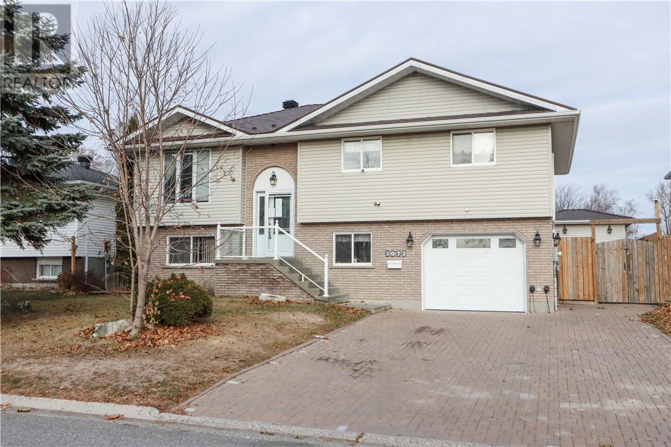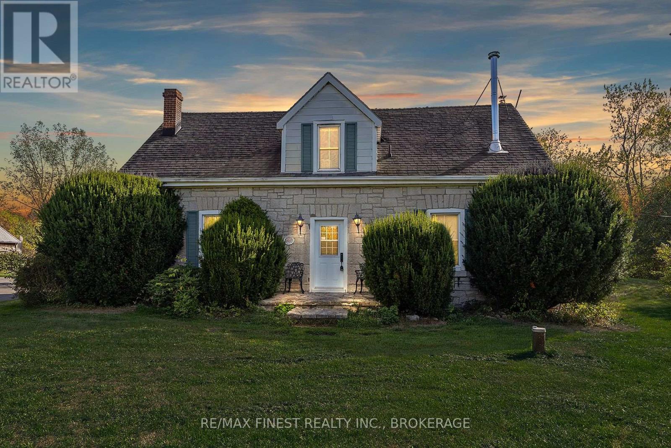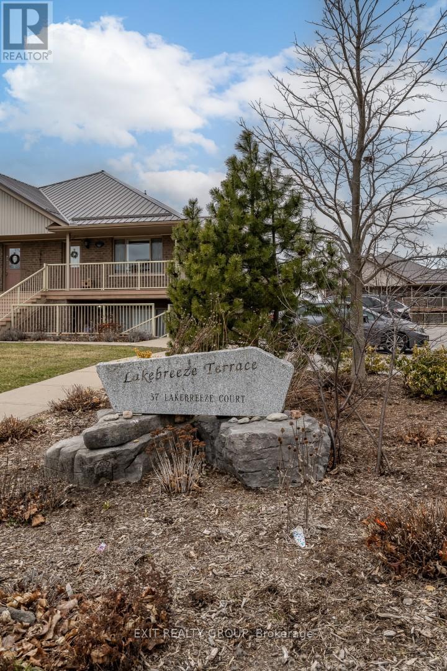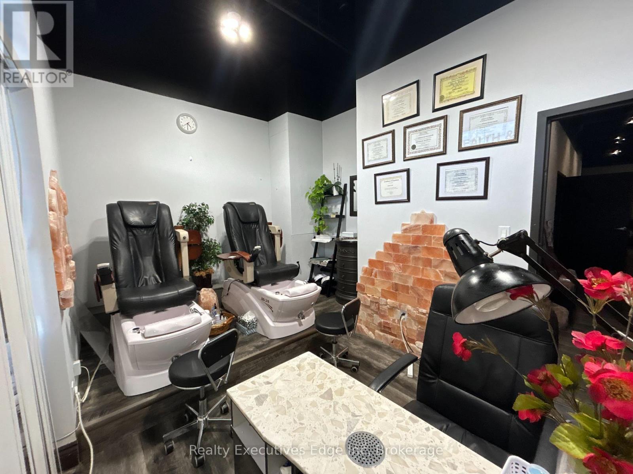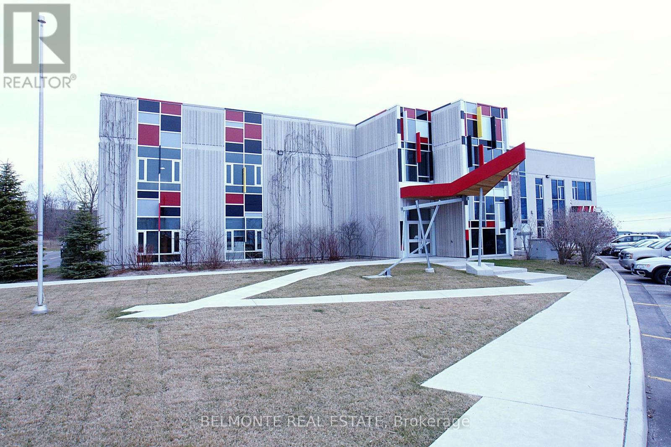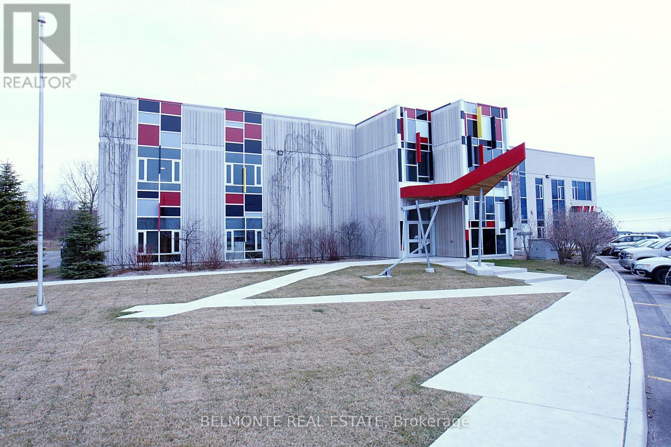90 Meridene Crescent W
London North, Ontario
Welcome to this stunning and exceptionally spacious 2-storey home, perfectly positioned on an extraordinary, rare lot backing onto Hastings Park. From the moment you step into the grand foyer, you'll feel like you've just levelled up-captivated by the scale, balance, and unmistakable craftsmanship throughout. The main floor showcases gleaming hardwood floors flowing through the living and formal dining rooms, while the bright, inviting eat-in kitchen offers a picturesque park view worthy of a screenshot. Step through the patio doors to your private backyard retreat-a fairway of serenity where the only hazards are deciding between coffee on the deck or an evening round on the grill. The warm, welcoming family room features a fireplace and walkout to a brand new composite deck and a completely private serene backyard. A convenient main floor laundry with custom cabinetry and a stylish 2-piece powder room adds everyday practicality-because even in the game of real life, organization is key. Upstairs, the generous primary suite offers his and her closets and a private ensuite-your own version of full hit points after a long day. Three additional bedrooms and a 4-piece bath complete the level, providing comfort and versatility for family, guests, or your next home office setup. The lower level extends your living space with a large rec room and a bonus room that's as flexible as your skill tree-ideal for a gym, studio, office or additional bedroom. Step outside to a beautifully landscaped backyard with a deck and patio, where you can unwind or host friends with direct access to the peaceful trails of Hastings Park. Whether you're chasing birdies, memories, or just another perfect evening, this property delivers. Ideally located close to top-rated schools (Stoneybrook), Masonville Mall, and all amenities, this home strikes the perfect balance between modern living & subtle nostalgia-combining size, comfort, and a touch of edge in one of the area's most desirable settings. (id:50886)
Century 21 First Canadian Corp
9941 Nipigon Street
Lambton Shores, Ontario
Relax and unwind at your private oasis nestled in the woods! This stunning home is situated on over 3 acres of lush green forestry in desirable Port Franks. Drive up one of the two private winding paths to this updated 1.5 storey home boasting all the amenities for everyday life and play! Enter through the front door into the grand and spacious foyer, through to the sprawling open concept main level featuring great room with hardwood floors, vaulted ceilings, fireplace with stone surround, skylights and access to the large rear deck; updated kitchen loaded with storage, wet bar, granite counter tops, large island with breakfast bar, and direct access to side deck perfect for a serene dinner in the treetops. Lovely main floor primary suite with walk in- closet and updated ensuite including double sinks, granite countertops and tiled shower with glass enclosure. The convenience of mudroom, laundry and 4-piece bathroom complete the main level. Travel up one of the two staircases to the additional 2 bedrooms and generous den/recreation room with fireplace. You can't miss the central outdoor entertainment spot! Boasting large timber framed gazebo (2018) with wet bar, outdoor kitchen, beer taps, ice maker, multiple fridges, TVs, wood burning fireplace, hot tub and sauna you have everything you need to entertain your friends and family all day and night long! Wander down the path to the beautiful 1 bedroom guest house with living room, kitchenette, bathroom, laundry, covered deck, fire pit and parking- the perfect private place for your guests to unwind or to rent out for additional income. Down the path there are 3 storage sheds, space to park a camper, and potentially sever lots. The grand finale is the huge 40'x40' 4-car detached heated garage with 2-piece bathroom (separate septic), 2x30amp service for campers, and 14'x14' garage door perfect to park all of the toys you'll want for exploring beautiful Lake Huron! Steps to beach, community centre, trails and more! (id:50886)
Royal LePage Triland Premier Brokerage
550 Old Highway 2
Quinte West, Ontario
Great opportunity to live on the Bay of Quinte at an affordable price. The home has recently been updated. Two large bathrooms and a cozy living room with gas fireplace. New bathroom on the second floor, new central air, new deck and privacy fencing and new eavestroughs. The property has a great view of the Bay of Quinte with a new gazebo. Two large garages and workshop. The price includes all docks. Ideal for a military person and/or an outdoors person. Great fishing. Airbnb potential! (id:50886)
Exit Realty Group
196 Bury's Green Road
Kawartha Lakes, Ontario
Welcome to 196 Bury's Green, Fenelon Falls. This 3,985 sq ft 2 storey home is the perfect multi-generational family setup featuring 6 bedrooms, 3.5 bathrooms, a full main floor granny flat with full kitchen and 2 bedrooms, partially finished basement with 2 walkouts and a walk up to the garage all situated on a private manicured 3.71 acre property located minutes to Fenelon Falls. This one owner home built in 2007 offers room for the whole family with multiple decks, an above ground pool, hot tub and trails throughout the property. You won't find a more peaceful setting that offers this much space, privacy and potential (id:50886)
Affinity Group Pinnacle Realty Ltd.
2187 Bay Estates N
Nemi, Ontario
Vacant Lot in Bay Estates – Build Your Dream Retreat Located in the highly desirable Bay Estates community, this spacious back lot offers just over half an acre of prime real estate on beautiful Manitoulin Island. Situated only 15 minutes from the Little Current bridge and 35 minutes from the ferry, you'll enjoy both convenience and tranquility. This generously sized lot provides the perfect opportunity to create your ideal getaway, whether you're looking to build a seasonal cottage or year-round home. Surrounded by nature and just a short walk to the water, Bay Estates is known for its peaceful setting and friendly neighborhood atmosphere. Don't miss your chance to be part of one of Manitoulin’s most sought-after residential areas! (id:50886)
Bousquet Realty
740 Martindale Road
Sudbury, Ontario
Welcome to 740 Martindale Road, located in Sudbury’s desirable West End. This solid duplex offers roughly 6% Cap Rate and is well-suited for both new and seasoned investors. The upper unit features 2 bedrooms and 1 bathroom and is currently rented for $1,691 + hydro. The main-floor unit offers 3 bedrooms, 1 bathroom, 2 separate entrances, currently rented for $1,470 all-inclusive. Both units provide strong rental demand with the opportunity to increase value and rents through future updates when turnover occurs. The basement includes shared laundry, storage space, a gas furnace, and two electrical panels. With approximately 795 sq. ft., the basement offers potential for additional development, featuring two rooms with windows in place and an existing 3-piece bathroom. Outside, the partially fenced backyard provides a comfortable outdoor space for tenants in this family-friendly neighbourhood. A great opportunity to expand or start your investment portfolio with a well-located income-generating property. (id:50886)
Royal LePage North Heritage Realty
2072 Highgate Road
Sudbury, Ontario
Welcome to this unique opportunity in the heart of Minnow Lake, a highly sought-after neighbourhood known for its convenience, charm, and family-friendly feel. This 3-bedroom, 2-bath home offers incredible potential for anyone looking to take on a renovation project or create their next flip. With solid bones and a functional layout, it’s ready for someone with vision to bring it back to life. The main floor features a bright living area with good natural light and a practical footprint that can easily be modernized. The eat-in kitchen offers plenty of room to redesign into the culinary space of your dreams. Upstairs, you’ll find three well-sized bedrooms and a full bathroom, making this a great layout for families or future buyers alike. Outside, the property includes an attached garage. The backyard is compact but packed with extras including an in-ground pool, offering the potential to create a relaxing outdoor oasis with a little TLC. Whether you’re planning to renovate for yourself or invest for resale, the amenities here provide a strong foundation for significant added value. If you’re ready to take on a project with huge upside in one of Sudbury’s favourite areas, this Minnow Lake property is your chance to transform potential into something truly special. (id:50886)
Lake City Realty Ltd. Brokerage
5033 Eddy Lane
Frontenac, Ontario
Welcome to this charming 1 1/2- Storey limestone homestead set on over 26 acres of beautifully maintained property with manicured trails. This picturesque setting offers the perfect blend of country living and outdoor adventure. The property is well-equipped with a 4-stall barn. limestone garden shed, fenced paddock, and fenced dog run-ideal for hobby farmers, nature lovers, or those seeking privacy and tranquility. Inside, the home features a traditional formal layout highlighted by solid pine floors and the timeless character of deep window sills. Sit in your favorite chair and warm yourself by the freestanding stove. The spacious, country-style eat-in kitchen with cupboard space to spare, opens to a deck with a retractable awning-perfect for enjoying peaceful morning coffee or evening sunsets. Although now overgrown, with some TLC to clear bush, the deck opens up to a second deck surrounding a once beautiful water garden. Large windows fill the home with natural light, and the exposed limestone wall in the primary bedroom adds a touch of rustic elegance. A true country retreat, just a short drive to city convenience- this unique property offers the best of both worlds (id:50886)
RE/MAX Finest Realty Inc.
# 3b - 37 Lakebreeze Court
Prince Edward County, Ontario
EXIT TO THE COUNTY! Fantastic opportunity to own Real Estate in gorgeous Prince Edward County. LOW PRICE, LOW CONDO FEES, LOW TAXES! Great value in this bright upper unit that overlooks the millennium trail. 2 bedroom 1 bath spacious condo. Ensuite laundry room. Primary bedroom with large walk-in closet. Enjoy a cup of coffee or unwind on your balcony, enjoying the sounds of nature in this quiet neighborhood. This unit comes with 1 parking space and an outdoor storage locker. This condo overlooks the Millennium Trail 46 km that stretches from Carrying Place to Picton. Hike, bike or walk for miles. Wellington is home to the famous Drake Devonshire, Wander Inn, the Wellington Dukes and the great Community Centre with indoor walking track, award-winning wineries eateries and golf course, beach, public school, public park, library, and grocery store are all within walking distance. The County is full of quaint shops and award-winning breweries, wineries, restaurants and the world-renowned Sandbanks Provincial Park. Come EXIT TO THE COUNTY! (id:50886)
Exit Realty Group
200a Victoria Road S
Guelph, Ontario
Massage Therapy & Wellness Room for Rent - Prime Location in Guelph. Step into a clean, professional, and welcoming environment. Located at the highly accessible 200 Victoria Rd S, this private treatment room offers everything you need to elevate your business and provide a relaxing, professional experience for your clients. Perfect for: Registered Massage Therapists (RMTs)Reflexologists, Osteopath, Hair stylist, Manicure & Pedicure Technicians, Acupuncture Practitioners, Laser Hair Removal / Laser Skin Care Technicians Wellness & Holistic Practitioners Space Features: Private, quiet treatment room Suitable for massage tables, nail services, acupuncture, and laser equipment Neutral, professional décor ready for your personal touch Access to shared washrooms and reception area (if applicable)Ample free parking for both clients and practitioners Convenient ground-level location with strong visibility (id:50886)
Realty Executives Edge Inc
101 - 250 Water Street
Whitby, Ontario
Move-In Ready - Exclusive Professional Office Unit In A Premium South Whitby Location. Office Views Overlooking Lake Ontario & Across From Waterfront Park With Walking/Bike Trails. This Space Is Ideal For Creative & Professional Office Users. Existing Tenant Includes A Well Known Engineering & Architecture Firm. (id:50886)
Belmonte Real Estate
102 - 250 Water Street
Whitby, Ontario
Move-In Ready - Exclusive Professional Office Unit In A Premium South Whitby Location. Office Views Overlooking Lake Ontario & Across From Waterfront Park With Walking/Bike Trails. This Space Is Ideal For Creative & Professional Office Users. Existing Tenant Includes A Well Known Engineering & Architecture Firm. (id:50886)
Belmonte Real Estate

