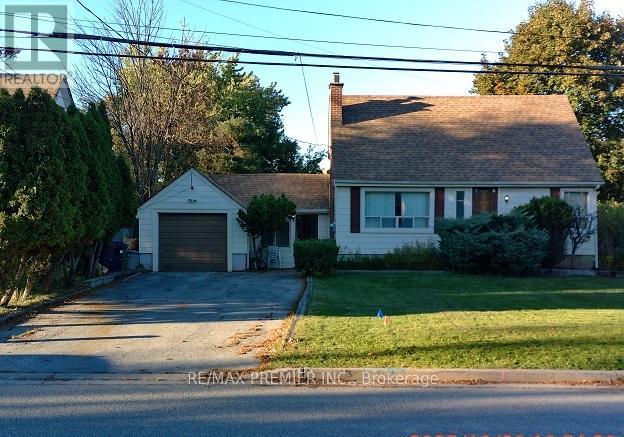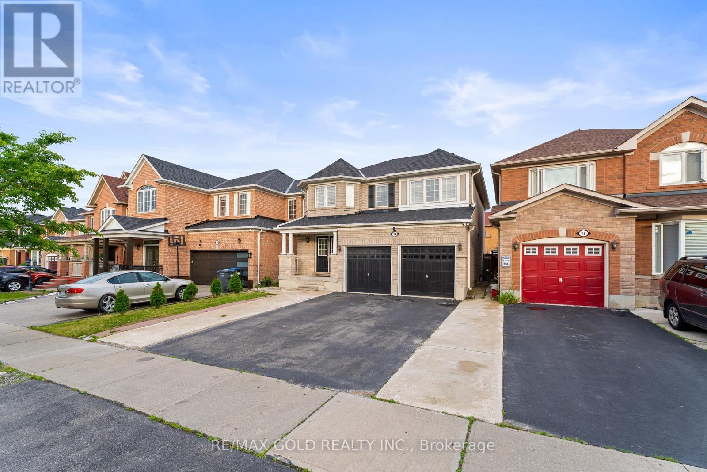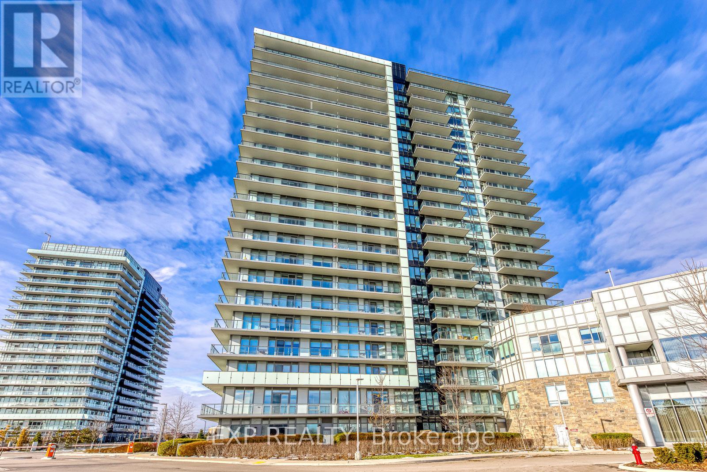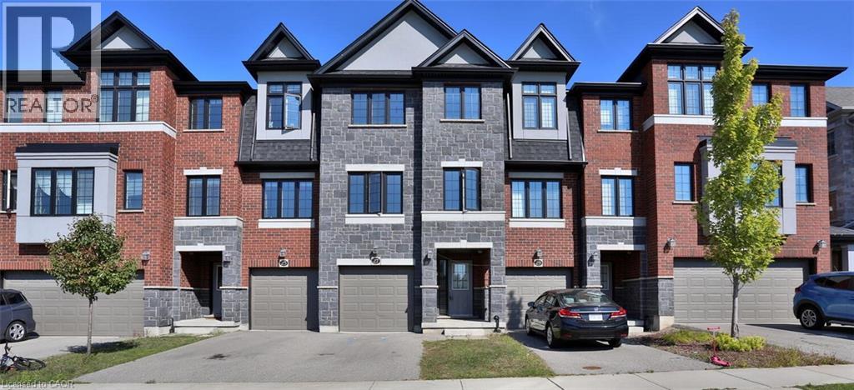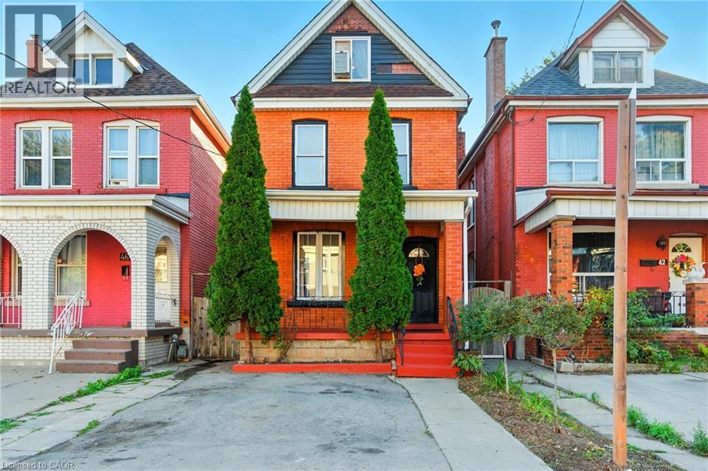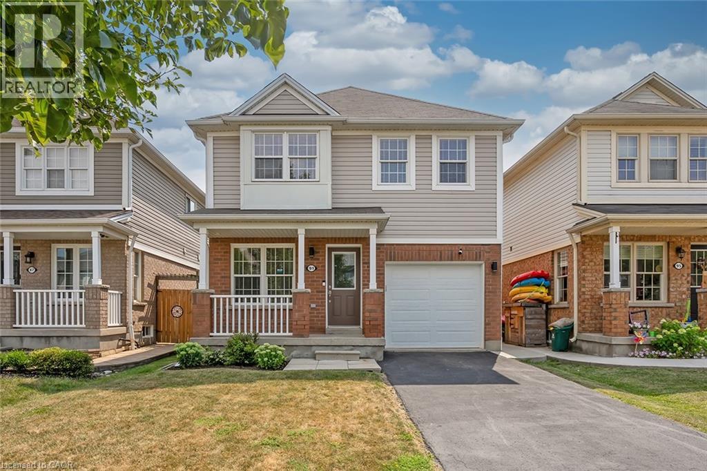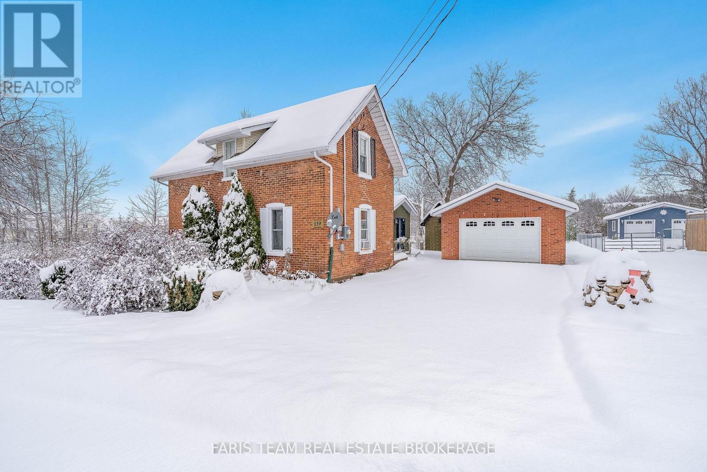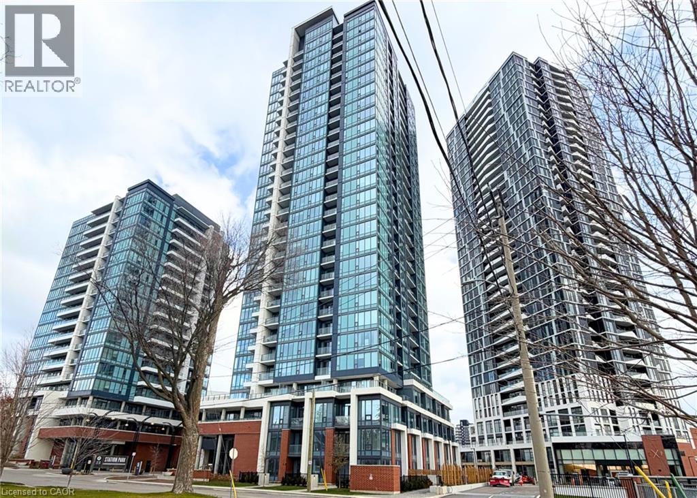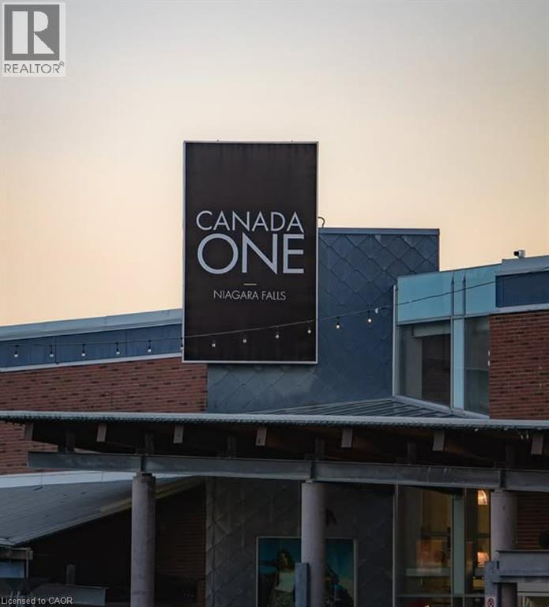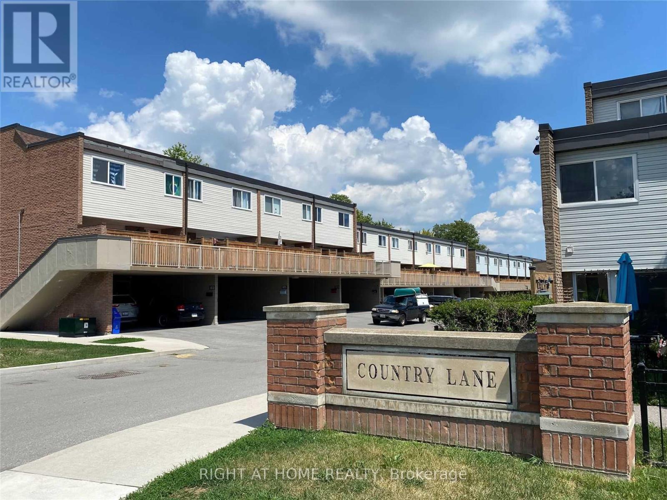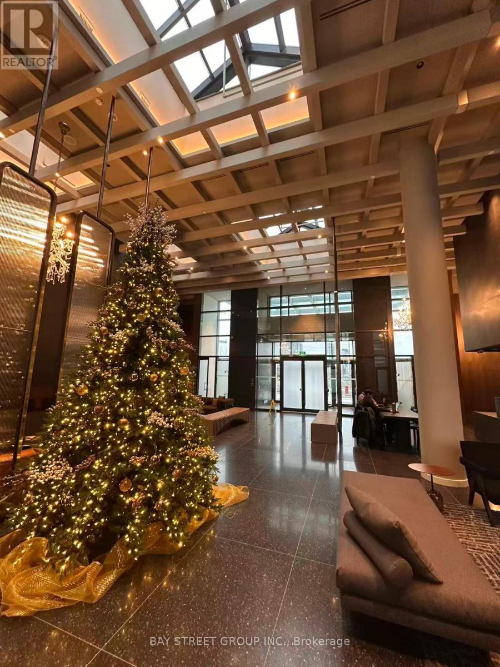6 Wardlaw Crescent
Toronto, Ontario
Spacious 4-Bed Detached 1-Storey Home on a Rare Oversized Lot (75 Ft X 141 Ft) in a prime location - Don't miss this exceptional opportunity to build your dream home. Nestled in a quiet, mature neighborhood, this home presents Four well-appointed bedrooms, Two Baths & 1 Car Garage. Partially Finished Basement with Rec Room , Workshop & Laundry Room. (id:50886)
RE/MAX Premier Inc.
14 Gaspe Road
Brampton, Ontario
Step into the warmth and elegance of 14 Gaspe Rd, a beautifully upgraded detached home nestled in a family-friendly neighborhood. From the moment you arrive, the double door entry, double garage, and extended 4-car driveway make a lasting impression. Inside, you're greeted by a spacious open-to-above foyer, flowing into distinct living, dining, and family rooms perfect for both entertaining and everyday living.The heart of the home is a modern kitchen with stainless steel appliances, seamlessly connected to a bright breakfast area with a patio door leading to a private backyard oasis, complete with a shed for extra storage. Oak stairs with wrought iron pickets lead to a fully hardwood second floor, offering four generously sized bedrooms. The primary retreat features a large sun-filled window, walk-in closet, and a spa-like 4-piece ensuite. But that's not all this home comes with a legal 2-bedroom Basement with a separate entrance, its own modern kitchen, and stainless steel appliances ideal for extended family or rental potential. Finished with California shutters throughout, and major updates already done: furnace (2020), A/C (2023), roof & hardwood (2023), and laundry (2020).A rare find that blends comfort, convenience, and income potential all in one address. Welcome home! (id:50886)
RE/MAX Gold Realty Inc.
1210 - 4655 Metcalfe Avenue
Mississauga, Ontario
Gorgeous 2 Bedroom Plus Den And 2 Baths Condo In Highly Sought-After Central Erin Mills. Steps To Erin Mills Town Centre, Top-Rated Schools, Credit Valley Hospital, Public Transportation, Quick Hwy Access & More! Luxurious Building With Top Notch Amenities Including 24Hr Concierge, Guest Suite, Games Room, Children's Playground, Rooftop Outdoor Pool, Terrace, Lounge, BBQS, Fitness Club, Pet Wash Station & More! One Parking & Locker Included. (id:50886)
Exp Realty
29 Ridgemount Street
Kitchener, Ontario
Newer Townhouse for Lease – Prime Location Near Hwy 401! Beautifully upgraded 3-bedroom, 3-bathroom townhouse available for lease in a desirable, family-friendly neighbourhood with quick access to Highway 401. This bright and spacious home is finished top to bottom and features an open-concept main floor with modern laminate and ceramic flooring, a stunning kitchen with granite countertops, stainless steel appliances, and a large island—perfect for both everyday living and entertaining. The primary bedroom includes a walk-in closet and a private 3-piece ensuite with a ceramic and glass shower. Enjoy the convenience of second-floor laundry, central air conditioning, and a single-car garage with automatic opener and remotes. Located close to parks, shopping, and within walking distance of a brand-new elementary school, this home is perfect for professionals or families seeking a turn-key rental in a growing community. Photos as per vacant unit. Utilities paid by tenants include water heater and softener rentals. Good credit is required, and a full application must be submitted. (id:50886)
RE/MAX Real Estate Centre Inc.
44 Holton Avenue N
Hamilton, Ontario
A bright and spacious home in a family friendly neighbourhood! This century home boasts 3 bedrooms on the second floor and a large, finished loft/bedroom on the third floor. There is a separate dining room and the kitchen has direct access to the private back porch and patio. This home is freshly painted, clean and ready to move in. It has 2 convenient parking spaces. Plan a visit soon. (id:50886)
RE/MAX Escarpment Realty Inc.
29 Mistdale Crescent
Brampton, Ontario
Welcome to 29 Mistdale CrescentThis beautiful 3-bedroom, 4-bathroom semi-detached home offers comfort, space, and style.The main floor features hardwood flooring, a spacious eat-in kitchen with stainless steel appliances, and a lovely walkout to the deckperfect for entertaining.Upstairs, youll find a large primary bedroom with a walk-in closet and 4-piece ensuite, along with two additional bedrooms, each with ample closet space and laminate flooring.The fully finished basement includes a second kitchen, an additional bedroom, and a 4th bathroomideal for extended family or rental potential.With numerous upgrades throughout, this home wont last long. Conveniently located within walking distance to schools, parks, shopping, and all amenities. (id:50886)
Right At Home Realty
91 Cleghorn Drive
Binbrook, Ontario
Step into an inviting foyer featuring ceramic tile, single front door w/glass insert and single front hall closet. From there, proceed to the living room, complete with laminate flooring and two double windows adorned with white shades. Next, enter the bright eat in kitchen, equipped with a suite of four appliances and elegant dark wood cabinetry, double stainless steel sink, sliding door access to the backyard and the formal dining room joined making this a versatile and large space. On the main floor, you will also find convenient access to a single-car garage with an automatic door opener and storage shelving, along with a two-piece bathroom for guests. Ascend the staircase, featuring a new runner, to discover 3 well-appointed bedrooms. The primary suite is generously sized, featuring a large window and a walk-in closet. The additional 2 bedrooms are also spacious, each with double closets and double windows. The upper level includes a convenient walk-in laundry room equipped with a washer and dryer, as well as a four-piece bathroom complete with a double-wide vanity, single sink, tub-shower combination with ceramic backsplash. The partially finished basement awaits your personal touch, offering a recreation room and potential office or bedroom space, along with abundant storage options. Outside, enjoy a fully fenced, oversized backyard featuring a lovely wood deck that leads down to a concrete patio. The front yard provides a single-car driveway, a charming front porch, a combination of brick and vinyl, complemented by beautifully landscaped perennial gardens. A concrete walkway runs alongside the house, enhancing accessibility and curb appeal all located on a family-friendly street. This property is perfect for families seeking comfort and convenience in a desirable neighbourhood. *Some photos contain AI technology. (id:50886)
Coldwell Banker-Burnhill Realty
139 Veterans Lane
Tay, Ontario
Top 5 Reasons You Will Love This Home: 1) Charming century home located in the heart of Victoria Harbour 2) Renovated with modern touches, complementing the classic style of the home 3) Bright, updated kitchen with a farmhouse sink and heated flooring, adding to the cozy aesthetic 4) Nine raised garden beds, edible landscaping, wildflower gardens, and much more, perfect for the avid gardener 5) Detached garage and a paved driveway in addition to the benefit of being close to the Tay Trail and Queen's Cove Marina, perfect for the outdoor enthusiast. 1,706 fin.sq.ft. (id:50886)
Faris Team Real Estate Brokerage
5 Wellington Street S Unit# 1805
Kitchener, Ontario
This bright and modern 1-bedroom condo on the 18th floor of Station Park offers beautiful views and a comfortable layout that’s perfect for anyone wanting simple, stylish living in the heart of Kitchener. The unit features a clean 4-piece bathroom, a good-sized bedroom, in-suite laundry, a well-designed kitchen with upgraded cabinets, and an open living area filled with natural light. You have your own private balcony and it also comes with 1 parking spot and a locker space. Living at Union Towers in Station Park means enjoying some of the best amenities in the region, including a bowling alley, swim spa and hot tub, fitness center, Peloton and yoga studios, pet spa, outdoor terrace with cabanas and BBQs, games lounge, and private dining room. The building also has a concierge and smart parcel lockers for easy deliveries. Station Park is right in the Innovation District, steps from Google, the LRT, GO Transit, downtown restaurants, cafés, parks, and everyday shopping, making it an ideal place for professionals who want convenience, comfort, and a great community feel. Don’t miss out and book your showing today! (id:50886)
RE/MAX Twin City Realty Inc.
7500 Lundy's Lane Unit# B19
Niagara Falls, Ontario
Located in the heart of Niagara Falls, on the historic Lundy's Lane, Canada One Outlets offers a variety of stores for men's, women's, and children's fashions, footwear, accessories, travel essentials and more - just minutes away from the Falls. Easy access from the QEW, public transit readily available and free parking for all patrons. Retail/Recreational space available. National or International Brands preferred. Surrounded by 14,000 hotel rooms and 300 retail staff on site plus thousands of shoppers make for a perfect setting for the right tenant. Space can be demised as small as 2,850 sf or as neighboring unit added to create 11,350sf of space. 22-24ft ceilings, a terrific vibe and great neighboring retail businesses make this the best opportunity in the market! At Canada One, our focus is on building strong Canadian partnerships that align with the region’s tourism-driven economy and we will be aggressive with lease terms for the right fit. (id:50886)
RE/MAX Escarpment Realty Inc.
129 Milestone Crescent
Aurora, Ontario
Calling all investors and first-time buyers! Here's your chance to own a bright and well-situated home just steps from both Wellington Public School and Aurora High School. A prime spot for families. With 3 bedrooms and 1.5 baths, this property offers flexible living space. Enjoy the benefits of a community that has recently undergone major improvements, including brand-new windows, updated carport doors, and a refreshed outdoor pool area, contributing to a modernised, well-maintained complex. (id:50886)
Right At Home Realty
3209 - 8 Interchange Way
Vaughan, Ontario
Festival Tower C - Brand New & Luxurious Menkes Built, Spacious 2 Bedroom 2 Bath South East Corner Unit with Balcony. This Open Concept Unit Features a Bright &Functional Layout With Floor-To-Ceiling Windows, Modern Kitchen With Quartz countertops & B/I appliances, Both Rooms Have Separate Own Private Bathrooms. Ensuite laundry. Amenities Includes Fully Equipped Fitness Gym, BBQ Terrace & 24-Hour Concierge. Around 5-Minute Walk to The VMC Subway Station and Public Transit, Close to Hwy 400 & Hwy 407, Vaughan Mills, IKEA, Costco, Canada's Wonderland, Theatre. Easy access to York University. (id:50886)
Bay Street Group Inc.

