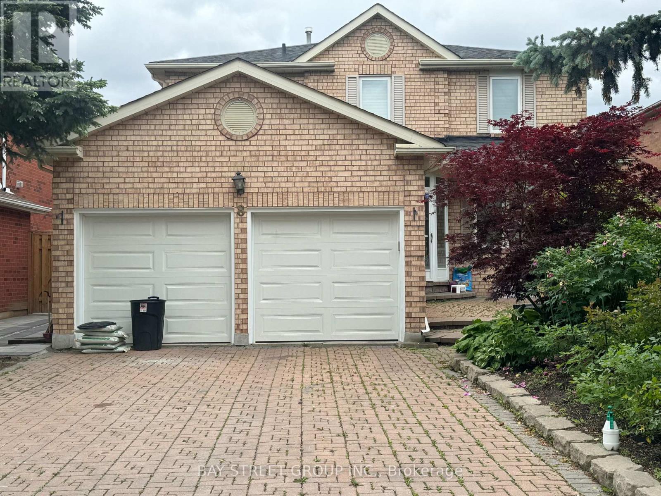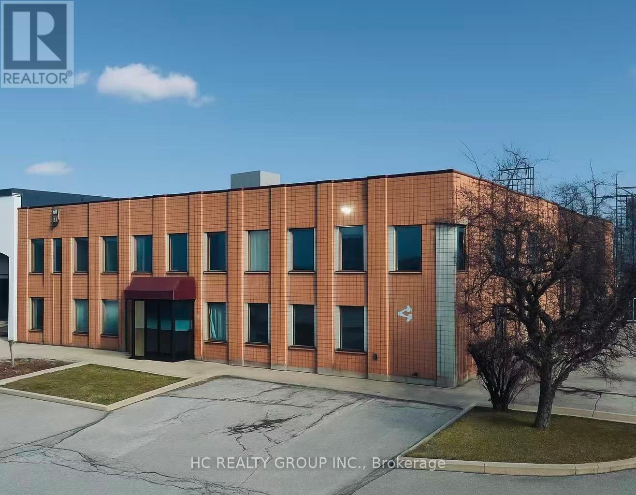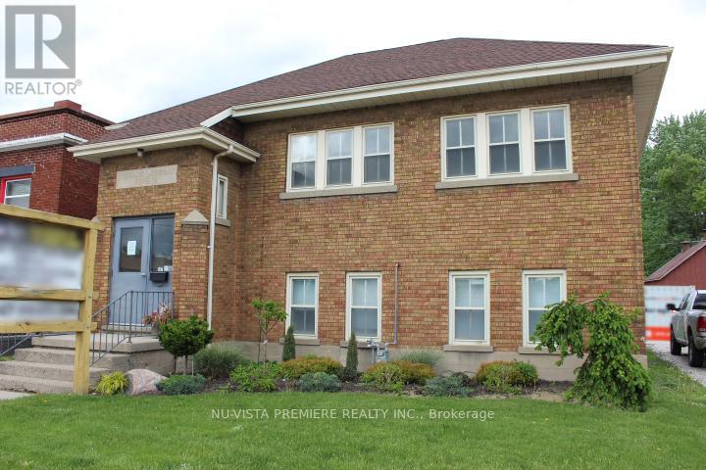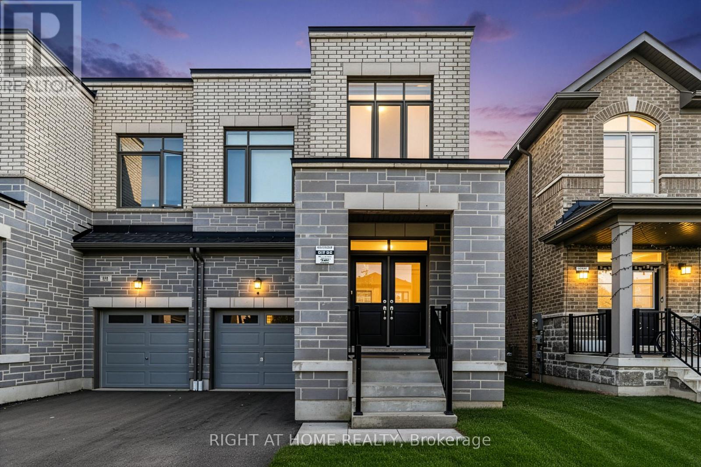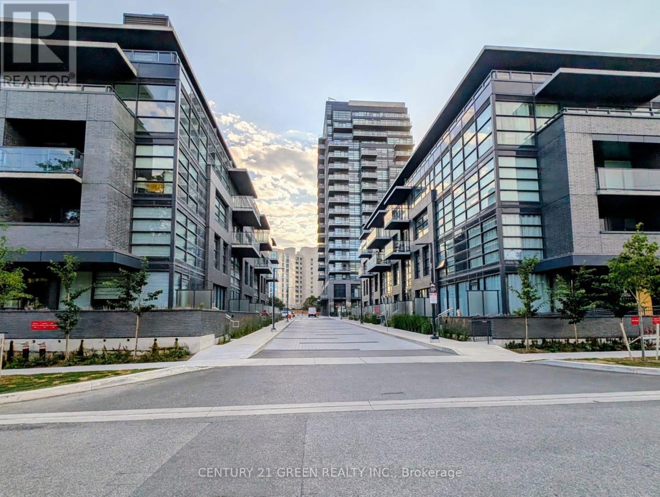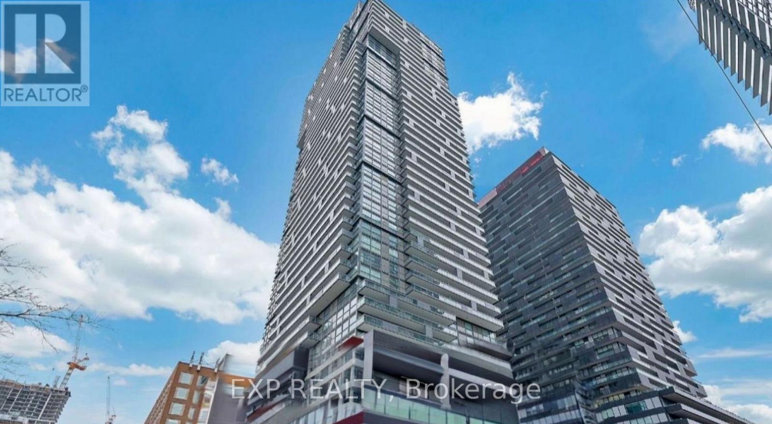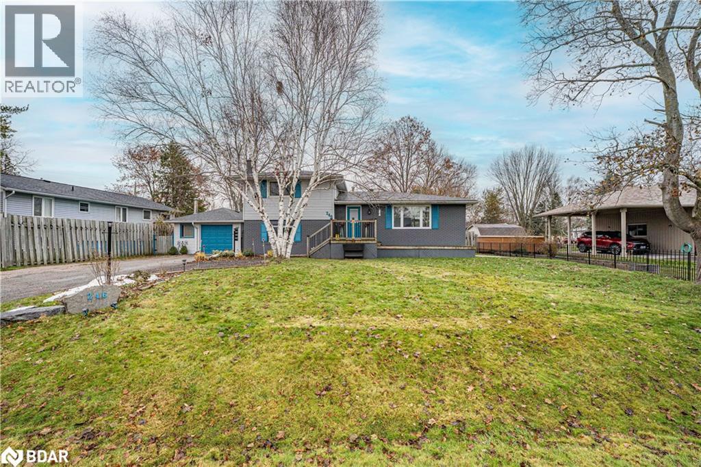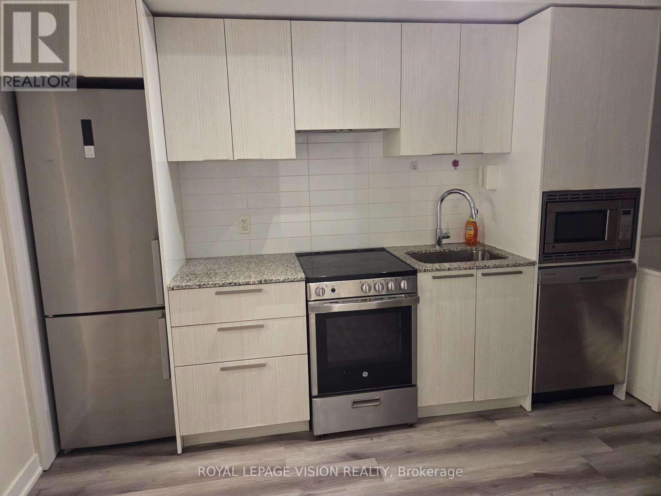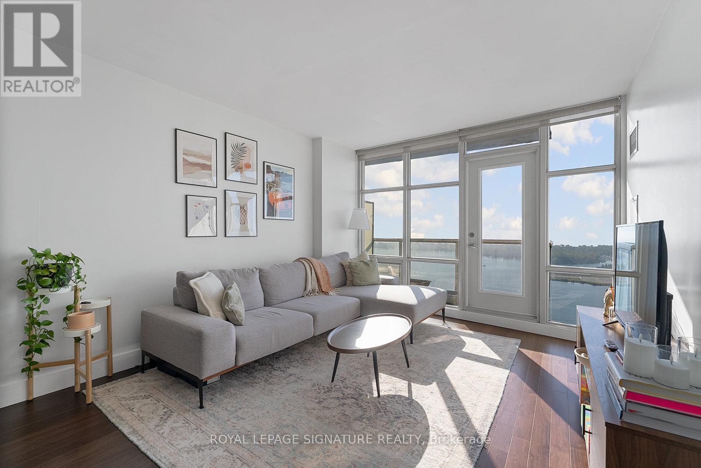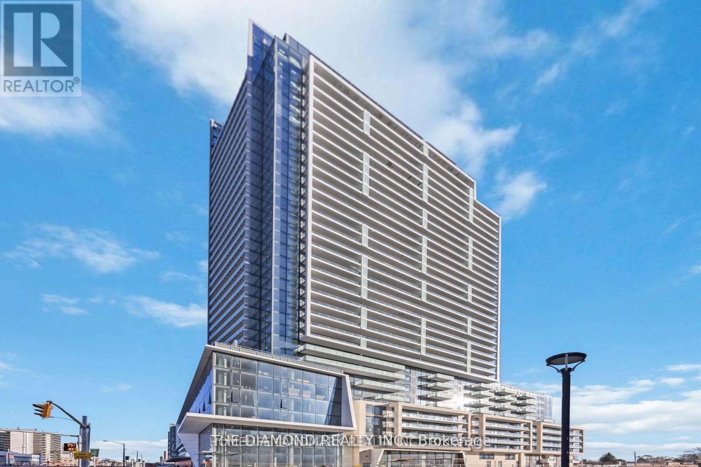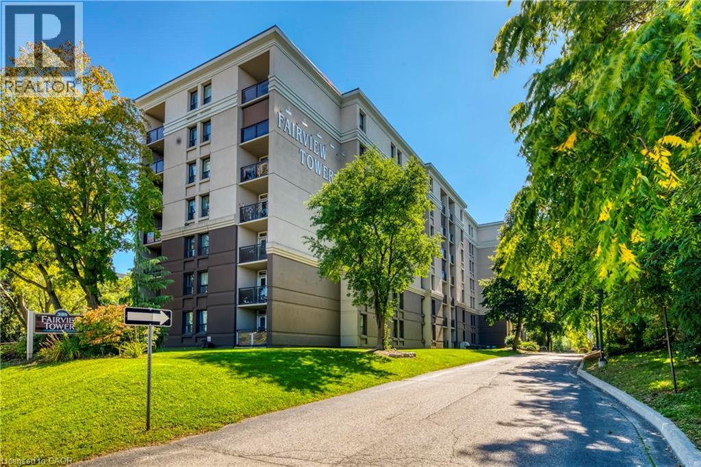One Bedroom In Basement - 8 Queensgate Court
Markham, Ontario
Experience Modern Living In This Walk-Out Basement Apartment In Unionville. This Bright And Spacious Three-Bedroom Walk-Out Basement Features Private Ensuites For Every Bedroom. One Bedroom Is Available For Rent, Partially Furnished With A Bed, Mattress, Study Desk, And Chair. Enjoy Separate Entrance With Shared Access To A Fully Equipped Kitchen And Laundry. Tenants Share Kitchen And Laundry. Laundry Is Coin-Operated And Pay-Per-Use. Parking On The Driveway Is Available For An Additional $50/Month. Rent Includes All Utilities, Except For Laundry Usage. Move In And Enjoy! (id:50886)
Bay Street Group Inc.
10 - 240 Industrial Parkway
Aurora, Ontario
Great opportunity! Approximately 15,000 sq ft of open space plus 2,000 sq ft of office space, available immediately. Recreational/ fitness type uses are permitted and preferred. (id:50886)
Hc Realty Group Inc.
247 Main Street
Southwest Middlesex, Ontario
Welcome to 247 Main Street! This building is well situated and easily accesible in downtown Glencoe. Previously used as a professional office and was once home to the Glencoe Library. Zoning allows for a variety of uses including Duplex/Multi-family with possible parking spot. Upper floor is around 906 sqft and 859 sqft downstairs. This Property has been well maintained and is huddled in close to nearby shops, restaurants, and other services. Feel free to contact us for more information or to setup a showing. (id:50886)
Nu-Vista Premiere Realty Inc.
247 Main Street
Southwest Middlesex, Ontario
Welcome to 247 Main Street! This building is well situated and easily accesible in downtown Glencoe. Previously used as a professional office and was once home to the Glencoe Library. Zoning allows for a variety of uses including Duplex/Multi-family with possible parking spot. Upper floor is around 906 sqft and 859 sqft downstairs. This Property has been well maintained and is huddled in close to nearby shops, restaurants, and other services. Feel free to contact us for more information or to setup a showing. setup a showing. (id:50886)
Nu-Vista Premiere Realty Inc.
80 Conarty Crescent
Whitby, Ontario
Welcome to this stunning 1,950 sq ft upgraded home perfectly positioned near Brock Street & Taunton Road in one of Whitby's most desirable neighbourhoods. This modern residence showcases premium finishes throughout, including beautiful hardwood flooring across the main level, complemented by an elegant upgraded oak staircase.The gourmet kitchen is a chef's dream featuring upgraded cabinets, stunning quartz countertops with waterfall edge and seamless backsplash, sleek black stainless steel appliances, and sophisticated tile flooring. Smooth ceilings on the main level add to the contemporary appeal.Retreat to the luxurious primary suite boasting 10ft coffered ceilings, walk-in closet plus additional closet, and a spa-inspired 4-piece ensuite with frameless glass shower, freestanding soaker tub, and quartz countertops.The property offers exceptional convenience with a 2-car driveway and no sidewalk-meaning no snow shovelling obligations! Please note the unfinished basement is not included in the lease.Located in Whitby's thriving west end, you're minutes from Walmart Super Centre, Home Depot, countless restaurants, and the luxurious Therma Spa. Enjoy nearby Cullen Central Park with scenic hiking trails, sports fields, and pickleball courts. Quick access to Highway 412 connects you to the 407 and 401, while Whitby GO Station offers easy commuting to downtown Toronto.This rapidly developing area features top-rated schools including Donald Wilson Secondary (Fraser Institute rating: 8.0), with new schools under construction to serve the growing community.Move-in ready with designer touches throughout-this one won't last long! (id:50886)
Right At Home Realty
323c - 1612 Charles Street
Whitby, Ontario
Welcome to the Landing By Carttera! Luxury Low Rise. One of the largest 1+den unit in the building. The Den can be used as second bedroom by adding a small partition. Large Balcony for your entertainment. Well Situated Near Hwy 401/407 & Whitby Go. Close To Shopping, Dining, Entertainment, Schools, Parks, Waterfront Trails +More! Building Amenities Include Modern Fitness Centre, Yoga Studio, Private & Open Collaboration Workspaces, Dog Wash Area, Bike Wash/repair Space, Lounge & Event W/ Outdoor Terrace For Barbecuing +More! High Demand Waterfront. Short 3 Minute walk to GO train & waterfront. Parking Included. Buyer's agent is responsible for verifying all details as per MLS listing, including measurements, inclusions, and property features. (id:50886)
Century 21 Green Realty Inc.
306 - 39 Roehampton Avenue
Toronto, Ontario
Welcome to E2 Condo!10 Feet ceiling 3-bedroom, 2-bathroom Bright Unit in the heart of Yonge and Eglinton. This Over 900 Sq Feet Huge 3Bedrooms contemporary residence offer natural light that fills the beautiful corner unit through its large windows.With direct access to the subway station, commuting is a breeze.Parking, Locker included.Five Star Amenities: Kids Indoor Playground, Gym, Party/Meeting Room, Outdoor Terrace W/Bbq, Movie Theatre, Guest Suites, Concierge, Visitor Parking...And Much More. This Is A Must See! (id:50886)
Exp Realty
246 Calford Street
Angus, Ontario
Charming Family Home in Quiet Angus Neighbourhood! Ideally situated just steps from a local park and minutes to grocery stores, restaurants, and schools, this welcoming home blends comfort, convenience, and family-friendly living. Bright, sun-filled rooms showcase hardwood floors and a functional layout. The spacious kitchen opens to the dining room and living room, with a walkout to a large deck overlooking the fully fenced backyard—perfect for kids, pets, and outdoor entertaining. A cozy family room with a wood-burning fireplace adds warmth and charm. The oversized detached garage is a standout feature, offering excellent workspace and storage for any hobbyist or handyman. With 4 generous bedrooms, 3 bathrooms, and plenty of storage, there’s room for everyone to live comfortably. Recent updates include a reshingled roof (2018) and two separate sump pumps for peace of mind. Just a short drive to CFB Borden, Alliston, and Barrie, this is an ideal spot for commuters and growing families. (id:50886)
Keller Williams Experience Realty Brokerage
2003 - 501 Yonge Street
Toronto, Ontario
Vacant, Students Welcome, Murphy Double Bed Wall Unit Included In The One Bedroom And Separate Room Den, also furniture as seen in living area and washroom included. Freshly painted, all new wood floors, ceramic floors no carpet, 5 Mins Walk To Wellesley Ttc Subway Stop, 10 Mins Walk To University Of Toronto, 15 Mins Walk To Bloor St West Retail Shops, On Yonge St Central Location, Amenities Include Outdoor Pool, Yoga Studio, Fitness Center, Party Room, 24 Hr Concierge, Steps To A Parkette. (id:50886)
Royal LePage Vision Realty
4311 - 35 Mariner Terrace
Toronto, Ontario
Welcome to this bright and spacious 1+den executive suite offering unobstructed, breathtaking south views of Lake Ontario. Floor-to-ceiling windows fill the space with natural light, creating an inviting open-concept living space. The modern kitchen features a gas stove, updated appliances, and ample storage. The large den offers versatility for a home office, while the primary bedroom includes large windows with serene views and closet space. The upgraded bathroom showcases granite finishes and a rain shower head. Located in one of Toronto's premier waterfront communities, residents enjoy access to an indoor pool, wellness centre, sauna, tennis and basketball courts, and BBQ area. Complete with 24-hour concierge, parking, and locker. Steps to the waterfront, Scotiabank Arena, CN Tower, restaurants, shops, and the Financial District. (id:50886)
Royal LePage Signature Realty
N2007 - 7 Golden Lion Heights
Toronto, Ontario
Two full bedrooms with fully functioned windows and open view. One locker and one parking space included. WIFI is included in the maintenance fee. Unbeatable location! Just steps away from TTC subway and bus station, walking distance to parks, restaurants, and shopping centers, as well as quick access to GTA, ensuring seamless travel. H Mart Asian food store is around the corner. Amenities include 24/7 concierge, party rooms, visitor parking, pool, fitness center, sauna, movie theater, outdoor lounge and BBQ areas, guest suites and a lot of fun! (id:50886)
Homelife Landmark Realty Inc.
3189 King Street E Unit# 711
Kitchener, Ontario
This 2-bedroom, 2-bathroom unit offers a rare 1,034 sq. ft. of bright, spacious living in a newly renovated apartment. This unit features separate kitchen, dining, and living spaces, making it feel more like a home than an apartment. A large balcony and expansive windows bring in natural light. The primary bedroom has a private ensuite and a large closet, while the other two sizeable bedrooms provide ample space for family, guests, or a home office. The brand-new kitchen is equipped with stainless steel appliances, granite countertops, and plenty of storage. Enjoy the social room, also recently renovated, featuring a billiards table, ping pong table, WiFi, and cable TV. At the back of the building, a green space features picnic tables, umbrellas, and a barbecue, all surrounded by beautiful landscaping and vibrant flower gardens. Residents enjoy added conveniences such as bike storage and visitor parking, while on-site property management, secured entry with an intercom system, and security cameras ensure peace of mind. Fairview Towers epitomizes community. Seasonal festivities are a regular occurrence (Christmas, Halloween trick-or-treating), people organize craft and bake sales, and the senior population gathers in the social room twice a month. There is a true sense of community and kindness among residents. Rent includes heat and water, with only hydro as an extra expense. Parking is available at an additional cost. As a limited-time bonus, all new leases signed will receive one month FREE rent and a $250 credit on a laundry card! (id:50886)
Chestnut Park Realty Southwestern Ontario Ltd.

