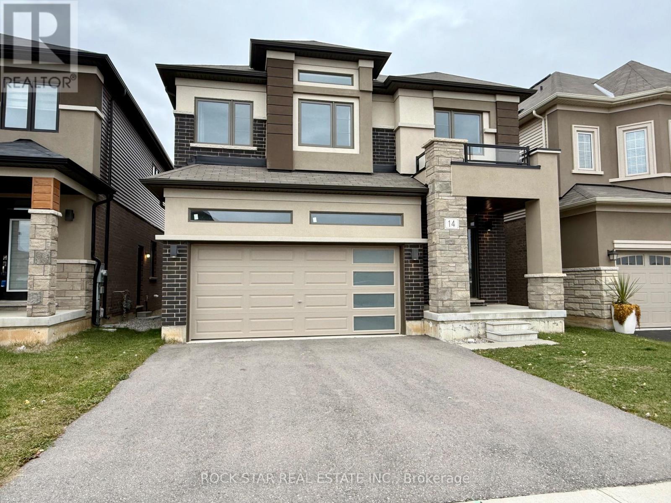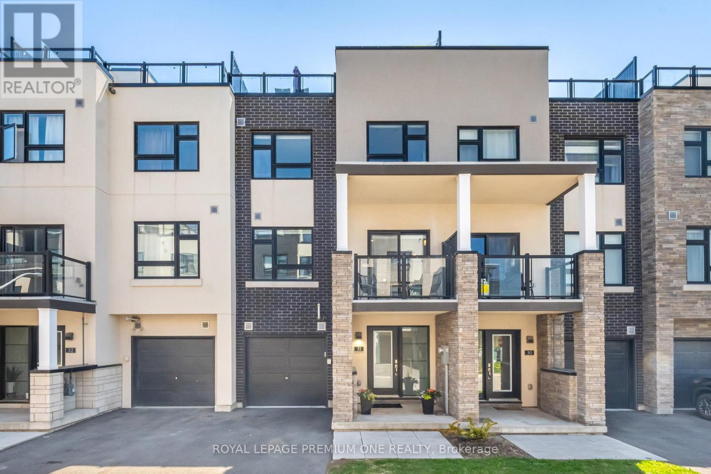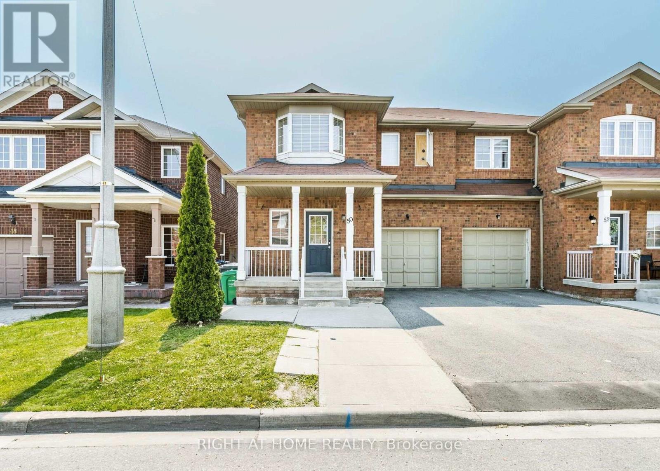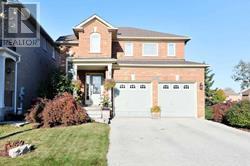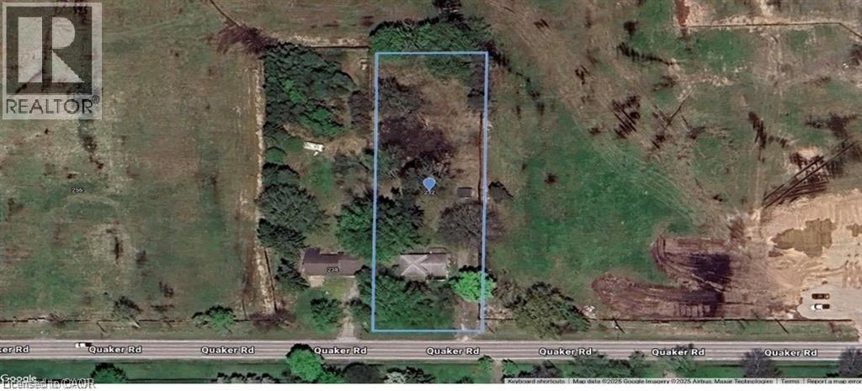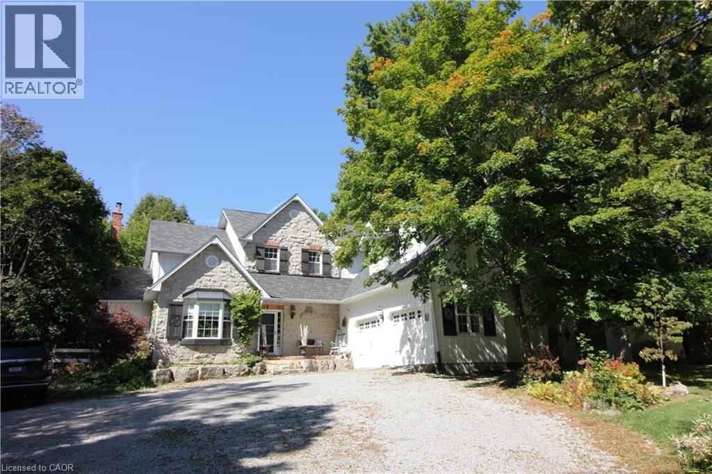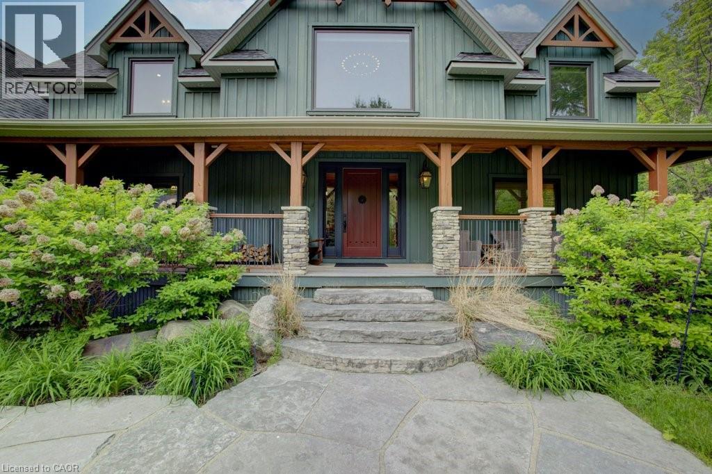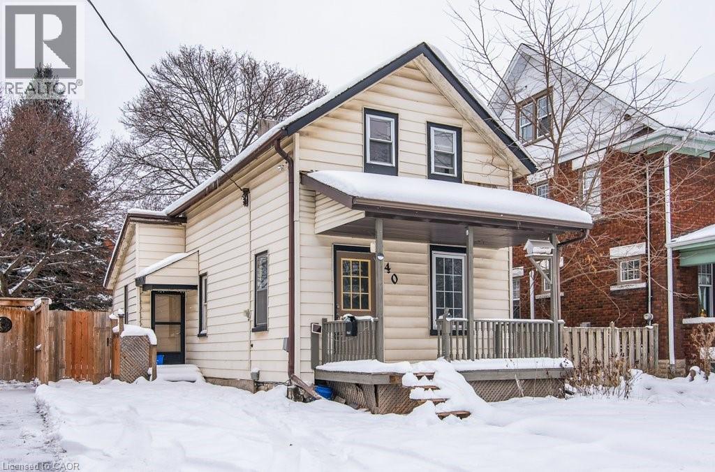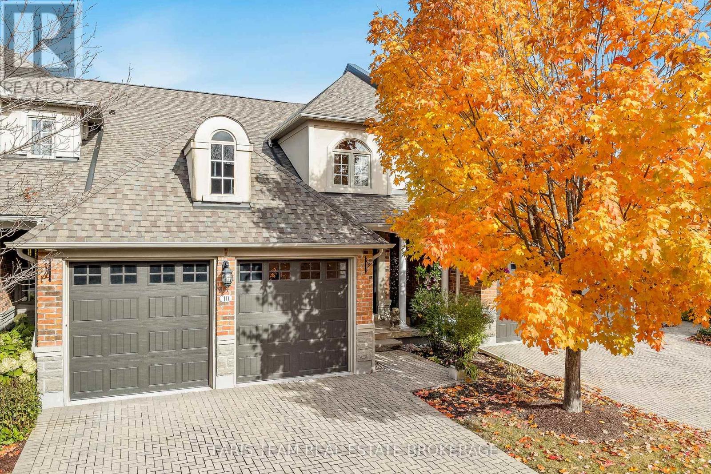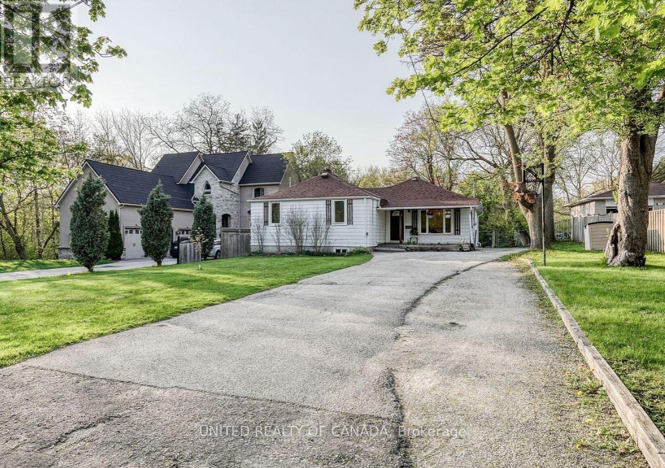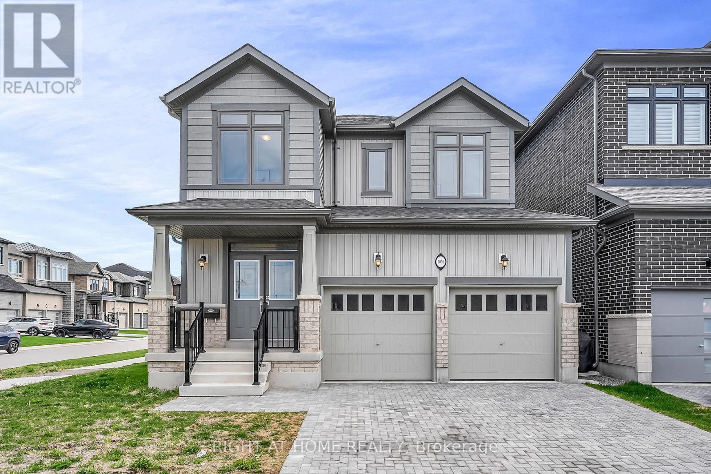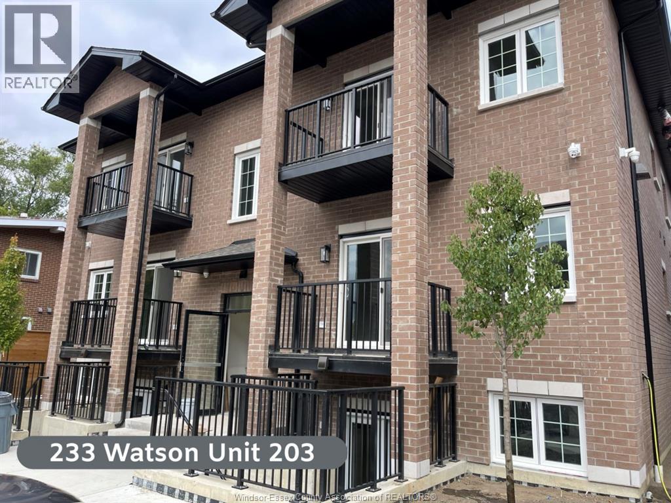14 Scenic Ridge Gate
Brant, Ontario
Spacious and modern 4-bedroom, 2.5-bath family home available for lease. Ideally situated directly across from Jay Wells Park-with its playground, basketball court, and hockey rink-and just 5 minutes to the 403, this home offers exceptional comfort and convenience for the whole family. Freshly painted throughout, the bright open-concept main floor features an upgraded floor plan filled with natural light, showcasing a stunning white kitchen with stainless steel appliances, a generous island with seating, and a seamless flow into the living room complete with a cozy fireplace-perfect for everyday living or entertaining. Upstairs, you'll find four well-proportioned bedrooms, an upstairs laundry room, and a spacious primary suite featuring two walk-in closets and a private ensuite. A second full bath serves the remaining bedrooms, while a convenient half bath is located on the main level. The basement with its big windows provides excellent additional space, including a huge cold cellar, ideal for storage. Additional highlights include inside entry from the double garage, a private double driveway with ample parking, and thoughtful details throughout. Property is professionally managed by an experienced company. Rent is plus all utilities. (id:50886)
Rock Star Real Estate Inc.
31 - 1121 Cooke Boulevard
Burlington, Ontario
Gorgeous 3 story townhome with rooftop terrace! Walkable access to Aldershot GO, very close proximity to the QEW, 403, + 407. A commuter's dream! Tastefully decorated and immaculately maintained. This home features 2 bedrooms, 3 bathrooms, 9 ft ceilings, single car garage plus private driveway for 1 more car. The ground floor features a spacious foyer with direct access to garage and basement. The floorplan offers open concept kitchen with center island, SS appliances, quartz counters, combined with living and dining rooms which features wall to wall windows offering plenty of natural light, wide-plank flooring, electric fireplace and sliding door access to the balcony. On the third floor you will find the primary bedroom complete with a 4pc ensuite and walk in closet. A second bedroom with double closet has access to their own 4pc bathroom which includes the stacked washer/dryer. The 4th level brings you to a huge, oversized rooftop terrace where you can enjoy BBQs, dine al fresco and lounge while enjoying the sunset. A short 10-minute drive will bring you to downtown Burlington where you can enjoy long walks along the boardwalk, shopping, markets, entertainment and many delicious restaurants. Your dream home awaits! (id:50886)
Royal LePage Premium One Realty
50 Commodore Drive
Brampton, Ontario
Spacious & Immaculate 4-Bedroom Semi-Detached Home in Credit Valley! Welcome to this beautifully maintained, carpet-free 4-bedroom, 3-washroom semi-detached home located in the highly sought-after Credit Valley community. Featuring 9-ft ceilings, a separate living and family room with pot lights, and a modern kitchen with stainless steel appliances, this home offers both comfort and style. The dining area overlooks the cozy family room and provides a walk-out to a beautifully fenced backyard, perfect for relaxing or entertaining. The elegant oak staircase leads to the upper level, which boasts four spacious bedrooms, including a primary suite with a 4-piece ensuite and walk-in closet. Enjoy the convenience of second-floor laundry and parking for up to three cars. With 2 full washrooms and a main floor powder room, this home combines functionality with elegance. Situated in a prestigious neighborhood close to top-rated schools, parks, trails, public transit, the GO Station, and all major amenities - this property truly offers the best of family living. (id:50886)
Right At Home Realty
Upper - 321 Edenbrook Hill Drive
Brampton, Ontario
Detached 3 Bedroom 3 Washrooms House Main Floor And Second Floor Only Available For Rent, Basement Not Included, 1850 sq.ft of living space, Great Room and formal Dining Room, Independent Laundry On Second Floor, 3 Parkings, (Single Car Garage & 2 on Half Driveway ), Tenant to pay 70% of Utilities, (Old Photos have been used) (id:50886)
RE/MAX Paramount Realty
232 Quaker Road
Welland, Ontario
232 & 238 QUAKER ROAD WELLAND SALE DEPENDENT ON THE OTHER.BOTH PROPERTIES TOGETHER CAN BE USED TO BUILD ASTACKEDTOWNHOUSE DEVELOPMENT.PLANS AVAILABLE. APPROX. 3-6 MONTHS FROM SPA (id:50886)
Keller Williams Complete Realty
1097 Mineral Springs Road
Ancaster, Ontario
Rare opportunity to own property in the Hamlet of Mineral Springs! This modern 4 bedroom farmhouse is within walking distance to trails of the Dundas Valley Conservation Area, and surrounded by wildlife and nature. Special features include: 9’ ceilings, quartz counters, maple cabinetry, built-in shelving and wood burning fireplace in great room, mud room pantry, electric fireplace in primary bedroom, balcony sitting area off primary bedroom, central vac, generator, & security cameras. Finished basement. Easy access to McMaster. This hidden gem is close enough to the city and far enough for peace and quiet. The heated (800 sq ft) outbuilding/workshop has electricity, water and washroom. 2 sheds are also included. (id:50886)
RE/MAX Real Estate Centre Inc.
8429 Poplar Sideroad
Clearview, Ontario
Welcome to The Great Totem House, a stunning reclaimed timber frame chalet set on a private 1.3-acre forested lot, just minutes from Osler Bluff Ski Club, downtown Collingwood, golf, trails, and more. Step inside to discover over 5,000 sq. ft. of beautifully appointed living space. The Great Room features soaring ceilings, a floor-to-ceiling stone fireplace, and the captivating totem pole as its centerpiece. A chef’s kitchen awaits, with rare stone countertops, professional-grade appliances, and seating for 16 in the elegant dining area—ideal for hosting après-ski dinners or summer gatherings. The home offers 6 spacious bedrooms and 5 luxurious bathrooms, including a main-floor primary suite with a spa-like ensuite, walk-in closet, and access to the expansive deck with oversized hot tub. The loft level includes an open lounge/TV space, home office, and three additional bedrooms, each with stunning treetop views. Entertain effortlessly on the flagstone patio, upper deck with fire table, or around the custom fire pit tucked into the landscaped gardens. Stone stairways, Douglas Fir pergolas, and multiple seating areas make this property as inviting outside as it is inside. The lower walkout level offers a spacious recreation room with wet bar, a media room, and ample space for a games area or home theatre. Two additional bedrooms complete the lower level, offering generous accommodations for family and guests. Modern comforts include geothermal heating & cooling, radiant in-floor heating, and a mudroom with five custom locker-style cubbies—ideal for active families and winter gear. Professionally designed award-winning landscaping completes this rare offering. Whether you're enjoying ski season, exploring hiking and biking trails, or relaxing with a coffee on the covered peace, privacy, and prestige. (id:50886)
Chestnut Park Realty Southwestern Ontario Limited
Chestnut Park Realty Southwestern Ontario Ltd.
40 Krug Street
Kitchener, Ontario
Welcome to this charming 1½-storey detached home, set on a generous 40' x 108' fully fenced lot complete with an oversized deck—perfect for outdoor entertaining. This well-maintained property offers a blend of character and thoughtful updates, including a new roof (2015), copper plumbing, updated wiring, bathroom renovation, front porch, and several newer windows. The main floor provides bright, flexible living space with the potential to convert an area into a bedroom, offering added convenience for those seeking one-level living. Zoned R5, this property provides excellent versatility—allowing for duplex potential or a home-based business, making it a smart option for investors, first-time buyers, or those looking to right-size. Ideally located just steps from the Kitchener Farmers’ Market, LRT, Innovation District, Google, Iron Horse Trail, and Victoria Park, this home offers an unbeatable combination of lifestyle and convenience. A wonderful opportunity in one of Kitchener’s most vibrant neighbourhoods—don’t miss your chance to make it yours. (id:50886)
RE/MAX Solid Gold Realty (Ii) Ltd.
10 Wilton Trail
Aurora, Ontario
Top 5 Reasons You Will Love This Condo: 1) Set within the highly sought-after Wycliffe Gardens gated community, this home offers refined living in a secure and tranquil enclave, just moments from Aurora's renowned schools, upscale amenities, and charming local conveniences 2) Soaring ceilings throughout the great room and kitchen create a striking sense of openness and sophistication, along with elegant wrought iron railings that frame the library above and enhance the homes distinctive architectural character, while classic styles in combination with stained glass transoms fill the space with warmth, airiness and timeless charm 3) With 3+1 bedrooms and over 4,200 square feet of thoughtfully curated living space, this residence combines luxury and practicality, featuring the added benefits of a main floor primary bedroom and ensuite, a butler's pantry, redesigned oak staircases and elevator potential 4) The versatile finished basement delivers both comfort and recreation, complete with a games room, exercise area, dry sauna, and guest bedroom, an ideal retreat for family or entertaining 5) Appreciate a secluded two-tiered deck crafted from composite and stamped concrete, providing the perfect backdrop for peaceful mornings or elegant evening gatherings. 2,704 above grade sq.ft. plus a finished basement. (id:50886)
Faris Team Real Estate Brokerage
Lower - 126 Weldrick Rd Road W
Richmond Hill, Ontario
Separate Entrance From Backyard, 1 bedroom Basement Apartment, Renovated Top to Bottom , Modern Kitchen with High efficiency appliances, 2 Parking spot will be allocated ( Tandem) . Basement Tenants should Pay 1/3 of all Utility Bills (id:50886)
United Realty Of Canada
Main-Upper - 2091 Hallandale Street
Oshawa, Ontario
Great Opportunity To Live In A Beautiful Detached 2 Storey Home In North Oshawa (Main Floor And Upper Floor), No Bsmt Included. Surrounded By New Built Homes, Corner Lot. Stunning 4 Bedroom, 3 Washroom, Offer Nearly 2,000 Sqft Living Area. Double Car Garage. Excellent Layout With 9 Feet Ceiling On Main Floor, Open Concept Kitchen, Quartz Counter Top And Large Island. S/S Appliances. Slide Door Walk Out To The Back Yard. Big Windows With Ton Of Natural Light For Living Areas. Upgraded Hardwood Floors On Main Floor And Oak Staicase. Primary Room With 5 Pieces Ensuite And Walk-In Closet. 3 Other Bedrooms With Their Own Closets And Windows. Close To All Amenities, Cineplex, Restaurants, Costco, Ontario Tech University, Shopping Malls, And Minutes To Hwy 407. Nearby Conservation Parks, School, And Green Spaces. A Must See! (id:50886)
Right At Home Realty
233 Watson Avenue Unit# 203
Windsor, Ontario
Great Riverside location! December 1, 2025 occupancy! Walk into your modern rental space with 9 foot ceilings and plenty of light. 2 bedrooms, 1.5 bathrooms. Painted in modern tones. Open concept living space. Kitchen breakfast bar and quartz counter tops. 8 ft doors throughout. In-suite laundry. A few steps from Ganatchio Trail and Riverside Dr. On-site parking! Close to bus route. Minimum one year lease - $2,275/month + Utilities. Rental Application required with full credit report, employment and income verification, first & last month's rent. No smoking. No pets preferred. 24 hours notice to view. Call for your viewing appointment today! (id:50886)
Royal LePage Binder Real Estate

