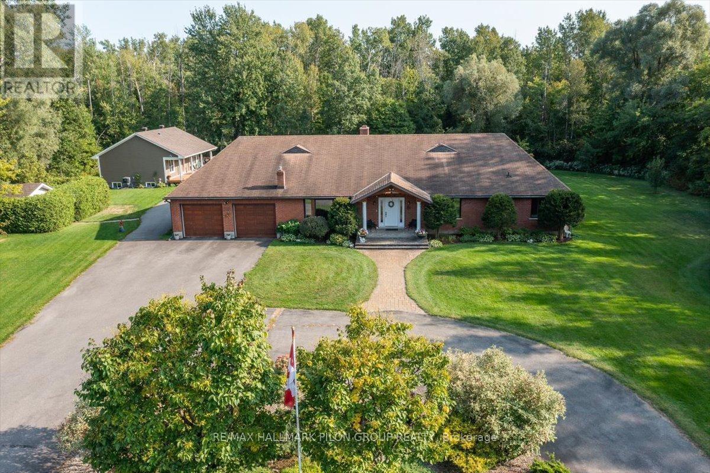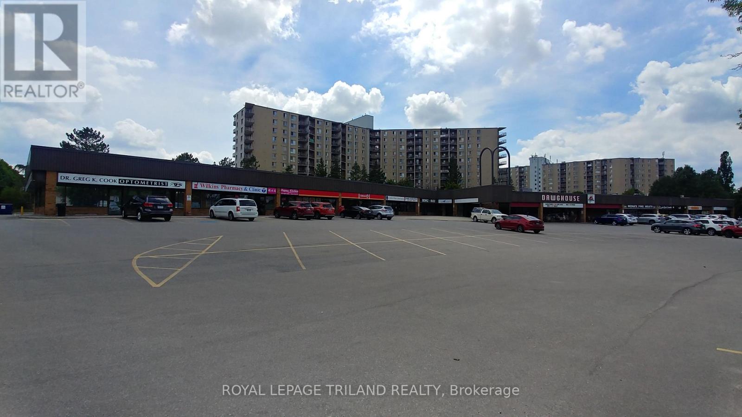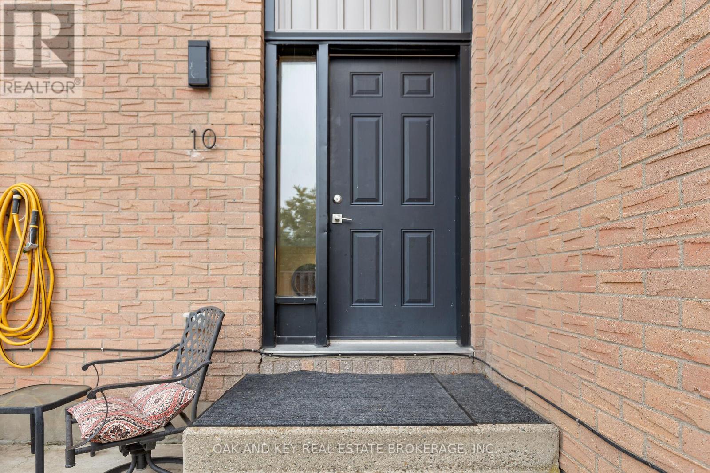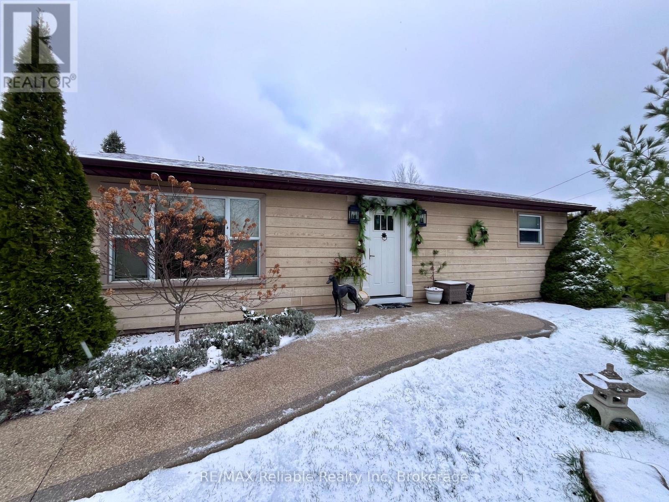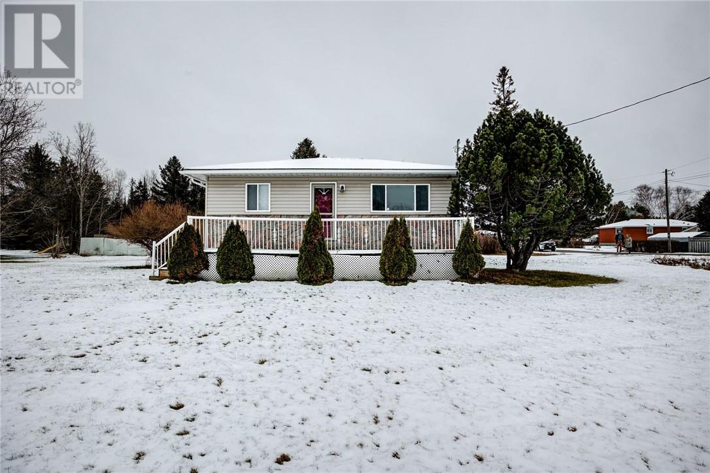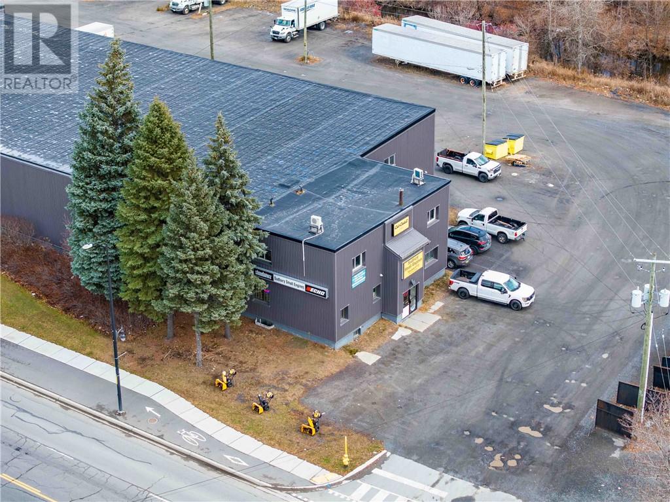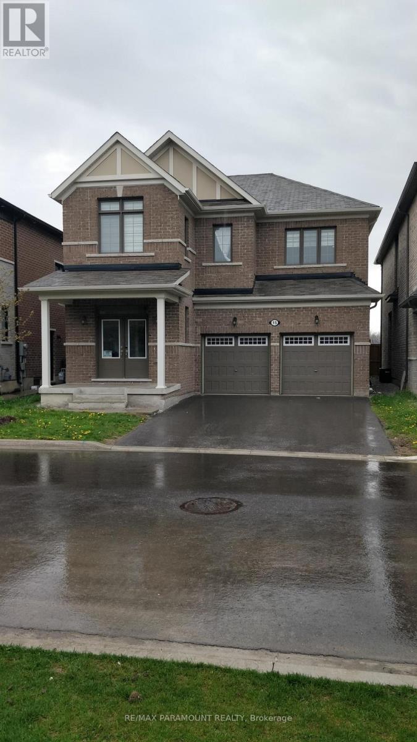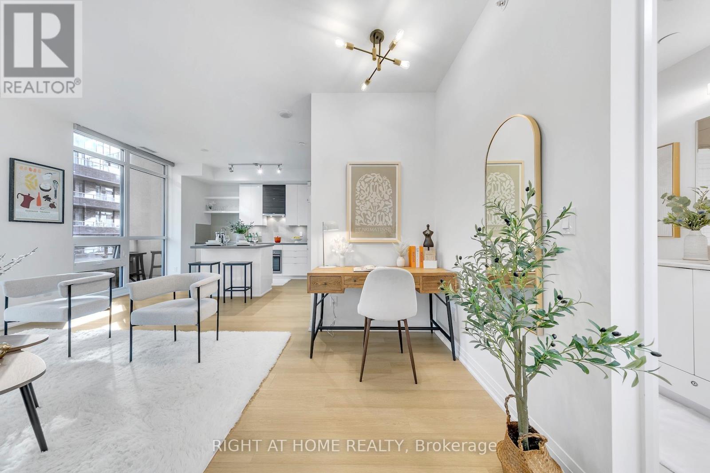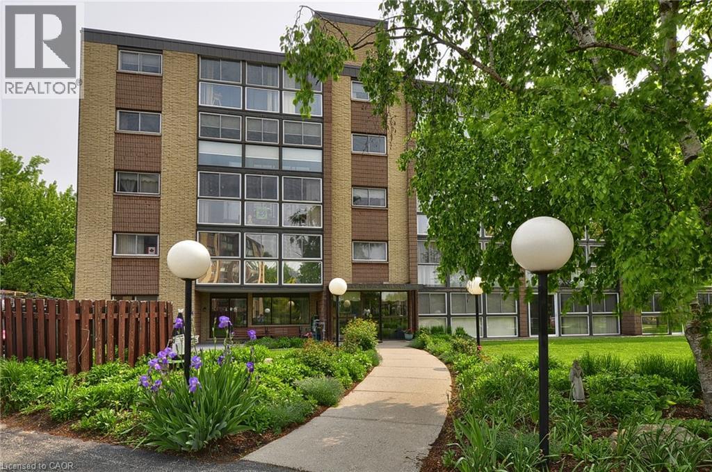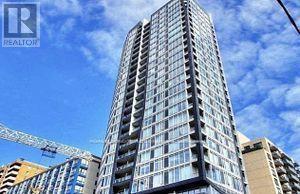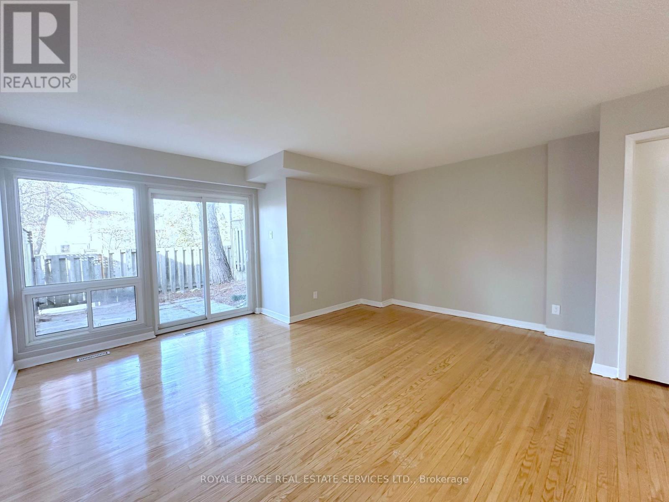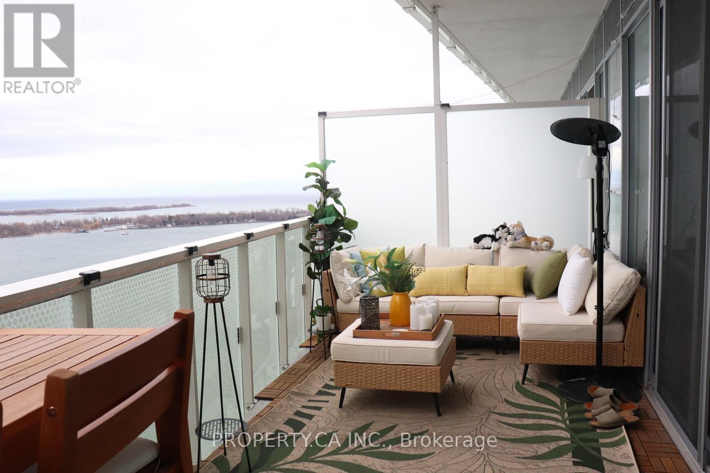1717 Lakeshore Drive
Ottawa, Ontario
Discover a rare lifestyle opportunity in this peaceful & private estate featuring not 1, but 2 full bungalows on a premium lot, the largest in the area. Surrounded by mature trees, landscaped flower gardens, & serene wooded backdrop, the property offers a sense of calm from the moment you arrive. It's more than a home & great place to entertain - it's a retreat, a lifestyle, & a place where beautiful energy flows through every space. The main bungalow has been thoughtfully updated & beautifully maintained. A full basement renovation (24) created a bright, functional living space, while the primary suite was refreshed w/new flooring & paint. The main bath & backsplash have been upgraded, & key systems including the furnace (23), hot water tank (24), & sump pump (25) provide peace of mind. With hardwood floors, natural light, & a warm, welcoming layout, the home radiates comfort & ease. The coach house bungalow, custom built in 2020 by Lockwood Brothers, adds incredible versatility. Complete w/its own septic system & modern finishes, it's ideal for extended family, private guest accommodations, or generating rental income- all while maintaining independence & privacy. The setting itself is what makes this property truly special. The oversized lot offers rare privacy, w/gardens & wooded views that invite you to slow down and breathe. Whether you're enjoying morning coffee on the patio, hosting gatherings in the spacious yard, or simply taking in the quiet, the property offers the grounding presence of nature w/the convenience of being just mins from town. A spacious 3-car garage & abundant storage ensure practicality is never sacrificed for beauty. For multi-generational families, or those seeking a home that blends practicality with lifestyle, this property is unmatched. 1717 Lakeshore Dr is more than a property - it's a sanctuary. A place where life slows down, where space & comfort meet, & where every day feels like a retreat. (id:50886)
RE/MAX Hallmark Pilon Group Realty
17-19 - 699 Wilkins Street
London South, Ontario
Prime Retail or office space available in this busy Neighbourhood Plaza. Unit 17-19 offers 2,252 sq ft of wide open bright space, currently occupied by a Cannabis shop. Very easy access to Wellington Road South. NSA2(1) zoning allows for many uses. Other Tenants include: Pizza Tonight, Circle-K, Dawg House Bar & Grill, Monas fine meats, Bombshell Hair & Wellness, Lily Beauty Nails & Brows, Pharmacy and a Dental practice. The Plaza is surrounded by high, medium and low density residential development. The space is available Feb 1st 2026. (id:50886)
Royal LePage Triland Realty
10 - 105 Andover Drive
London South, Ontario
Rare opportunity to own a beautiful, professionally renovated, top to bottom, 3 bedroom 2 bath condo in Westover Towns - in the heart of Westmount. Private courtyard for sitting out in the summer. Open concept main level with new kitchen / island with quartz countertops and a new backsplash, large bedrooms including oversized master with 3 piece ensuite. Two new washrooms and new flooring throughout. Stainless steal appliance package with front load washer and dryer. Ductless Heating & Cooling System.. New roof / windows / soffit & fascia and extra space in the basement for a workshop, storage, or more living space! 2 parking spaces. Condo Fee is only $273 / month and includes water. Walking distance to parks, shopping, and both public and separate schools. Quick drive to downtown, Victoria Hospital, and many other great amenities. (id:50886)
Oak And Key Real Estate Brokerage
57 Cameron Street
Bluewater, Ontario
Welcome to this beautifully renovated bungalow in the charming village of Bayfield! Situated on a fully fenced, secure and private lot with a view of Lake Huron right at the end of your driveway and just a 3 minute walk away! This home offers the perfect blend of modern comfort and coastal cottage charm. Step inside to an inviting open concept foyer, living room, dining room and kitchen, all filled with natural light from the expansive picture window and newer French doors. A striking white pine shiplap feature wall anchors the space, while the cozy gas fireplace is elevated by elegant tiles imported from Italy. The kitchen is a delight, complete with granite countertops and an oversized windowsill that is ideal for growing herbs. Walk out on to the large deck, perfect for outdoor dining, entertaining or simply relaxing in your very private yard. The 4 pc bathroom features marble tile and a low cast-iron tub. The primary bedroom offers a stylish shiplap accent wall and a spacious closet. The second bedroom also features a shiplap wall. There are updates throughout, including windows, plumbing, electrical and roof making this property turnkey and ready for its next owner. Whether you're seeking a full-time home or a cottage getaway, this Bayfield property must be seen to be appreciated! (id:50886)
RE/MAX Reliable Realty Inc
2 Leonard Avenue S
Dowling, Ontario
Welcome to 2 Leonard Ave S in Dowling. This cozy 3+1 bedroom bungalow sits on a generous corner lot that gives you plenty of outdoor space for gardening, playing or adding a future garage. The main floor has a bright layout with a warm gas fireplace, a practical kitchen and three comfortable bedrooms. The finished lower level adds even more living space with a large family room, a second gas fireplace, an extra bedroom or office and a spacious bathroom with a jacuzzi tub. You will also love the powered storage shed with 80 amps, perfect for projects or extra storage. With municipal services, a double driveway and a friendly family-neighbourhood feel, this home is a solid option for anyone looking for comfort and space. Move in just in time for Christmas and start the season in your new home. Book your private showing today!!! (id:50886)
Royal LePage Realty Team Brokerage
560 Notre Dame Street Unit# 4
Sudbury, Ontario
6,000 sq ft industrial space with showroom or storefront for lease on Notre Dame Avenue, offering exceptional visibility with over 30,000 vehicles per day. This versatile unit features an overhead dock-level door, open and functional layout, and plenty of on-site parking for customers, staff, and deliveries. Centrally located with excellent accessibility and ease of entry, this M1-1 Zoned property is ideal for retail showroom, light industrial, distribution, or mixed commercial use in one of Sudbury’s busiest commercial corridors. Very affordable additional rent of $3.25 + 5% admin fee. Available May 1, 2026. (id:50886)
Royal LePage North Heritage Realty
15 Affusion Road
Brampton, Ontario
Full Detached House, 4 Beds 3.5 Baths House, 6 Parkings, Approx 2800 Sqft, Available for rent , Basement is unfinished included in lease, Tenant responsible for 100% utilities, Open Concept With Huge Kitchen, Great Room with Large window Overlooks backyard with no house on back, , Formal Dining Room, No Sidewalk, 2 Car Garage and 4 Car Driveway, Family Oriented Neighborhood Close To School And Amenities. Double Door Entrance (id:50886)
RE/MAX Paramount Realty
414 - 59 Annie Craig Drive
Toronto, Ontario
Experience one of Etobicoke's Most Sought-After Waterfront Lifestyles in this Stunning, Modern residence. This 1+Den Layout offers 625 sq. ft. + 115sqft Terrace of Stylish Living Space, Featuring Laminate floors Throughout, a Open Concept, Modern kitchen with Built-In Stainless Appliances, Quartz countertops and Centre Island, 9-ft ceilings, and Floor-to-Ceiling Windows that Seamlessly Blend the Indoor and Outdoor Living Experience. Includes One Parking Spot and One Locker. Located in one of Toronto's Most Vibrant Waterfront Communities -Biker's Paradise/Walker's Paradise-This Home is Perfect for Entertaining or Simply Relaxing while taking in the view from your Private Balcony or Living Room. Residents enjoy Resort-Style, Meticulously Maintained Condo Amenities including an 24 hr Concierge Service, Steam Room & Hot Tub, Indoor Pool & Fitness Centre, Bicycle Storage, Party Room, Roof Top BBQ, and Pet Spa, Electric Car Chargers and More! Steps to the Lakefront Trails, Parks, Grocery Stores, Cafes, Restaurants, and TTC, Metro, Mimico GO station connecting Home to Downtown Effortlessly. (id:50886)
Right At Home Realty
400 Champlain Boulevard Unit# 404
Cambridge, Ontario
Step into comfort, style, and effortless living in this beautifully maintained 2-bedroom, 1-bathroom condo, nestled in one of East Galt’s most desirable communities. Bright and inviting, the open-concept living and dining area showcases elegant laminate flooring and flows naturally onto a sunny enclosed balcony—your private escape surrounded by mature trees, perfect for morning coffee or unwinding after a long day. The modern kitchen offers ample cabinetry and a convenient office nook, ideal for working from home or keeping things organized. Both bedrooms are spacious and filled with natural light, complemented by an updated bathroom designed for everyday ease. With in-suite laundry, a dedicated storage locker, and secure underground parking, this home checks every box. Residents also enjoy access to well-maintained building amenities and a prime location close to shopping, transit, parks, and scenic walking trails. Experience the perfect blend of comfort, convenience, and community—your next chapter begins here. (id:50886)
Kindred Homes Realty Inc.
807 - 68 Shuter Street
Toronto, Ontario
Spacious 1 Bedroom + Den With Locker Included - Unit 807, 68 Shuter St (Core Condos).Beautiful, modern unit in one of Toronto's best downtown locations - steps to Eaton Centre, U of T, TMU/Ryerson, TTC, hospitals, and the Financial District. Features a designer kitchen with premium finishes, open-concept living space, and a versatile den ideal for an office or guest area. Just move in and enjoy. (id:50886)
RE/MAX Condos Plus Corporation
Th9 - 61 Havenbrook Boulevard
Toronto, Ontario
Discover Havenbrook Gardens, a hidden gem nestled on a quiet, tree-lined boulevard in one of Toronto's most sought-after neighbourhoods. This beautifully maintained 4-bedroom townhome has strip hardwood flooring throughout the main living areas, with ceramic tile in the kitchen and bathrooms for a sleek, modern finish. The sun-filled living and dining spaces are perfect for relaxing or entertaining, while the kitchen boasts brand-new appliances, a pantry, and plenty of cabinetry for all your storage needs. Upstairs, the spacious primary bedroom comes with its own private balcony, and three additional generous bedrooms provide plenty of room for family, guests, or a home office. Additional highlights include in-suite laundry and a private backyard. (id:50886)
Royal LePage Real Estate Services Ltd.
3401 - 15 Queens Quay E
Toronto, Ontario
Welcome to your fresh start on the waterfront. This 2-bedroom luxury suite at the iconic Pier 27 brings you front-row, unobstructed views of the lake from the moment you walk in. Enjoy a sleek, designer kitchen with stainless steel appliances and granite counters, bright 9' floor-to-ceiling windows, and seamless laminate flooring throughout. Step outside to your private terrace-complete with a gas line-perfect for sunset dinners or morning coffee with the water right in front of you. All of Toronto's best is at your doorstep: the Financial District, Union Station, Harbourfront, the ferry to Centre Island, Sugar Beach, and the St. Lawrence Market. Luxury, lake views, and unbeatable convenience -- this is where city living finally feels peaceful. (id:50886)
Property.ca Inc.

