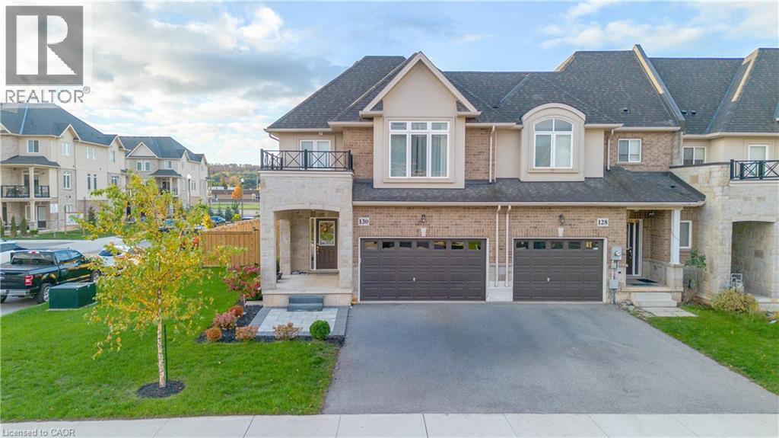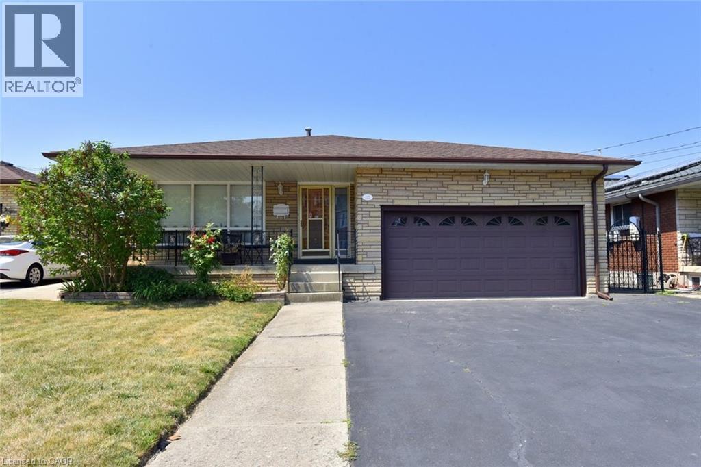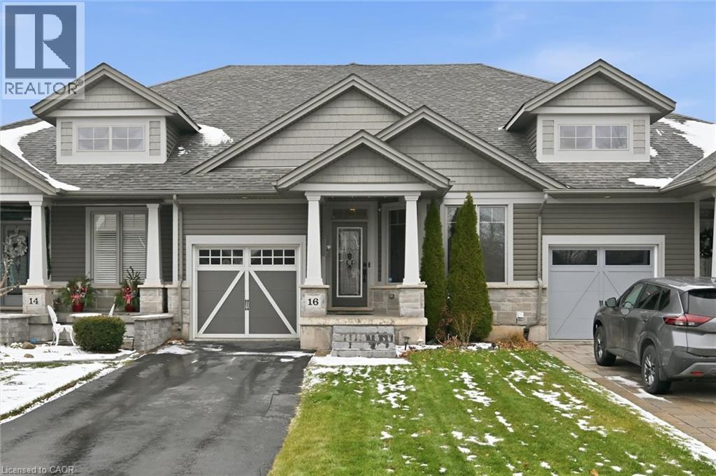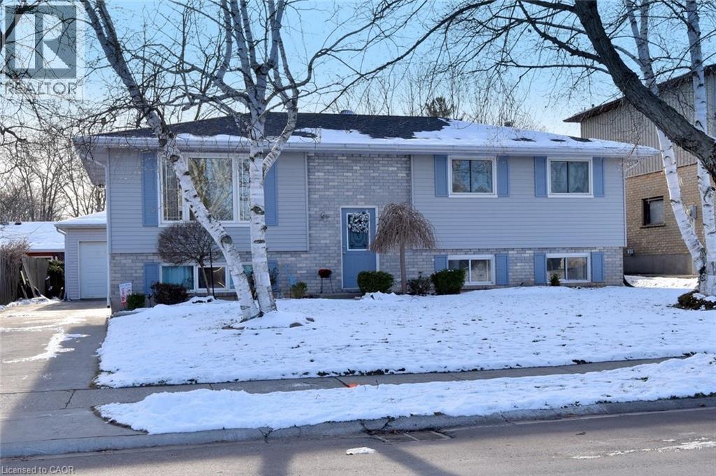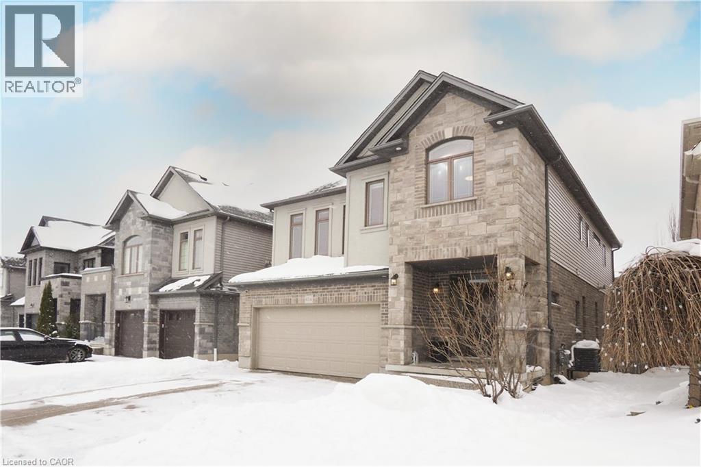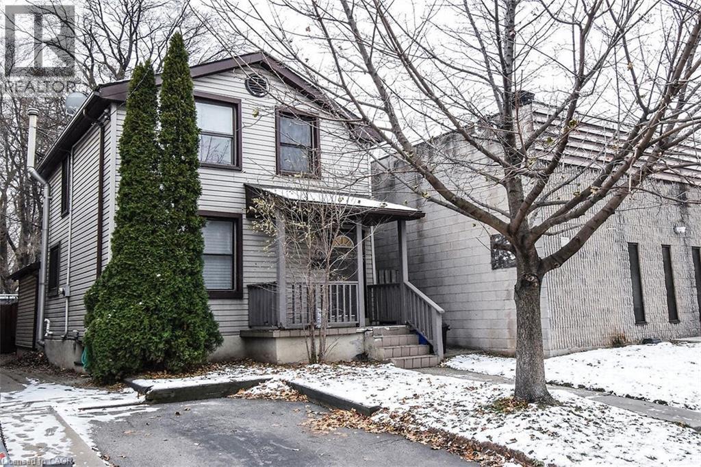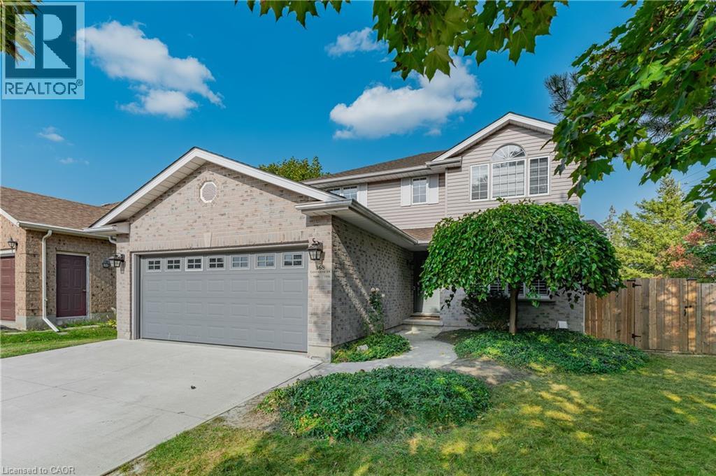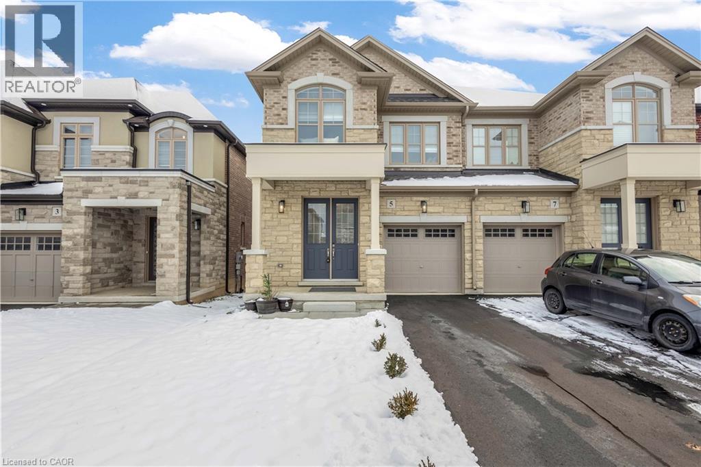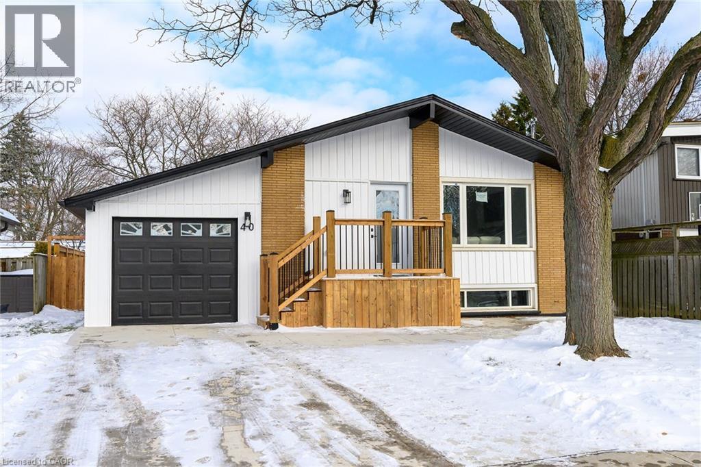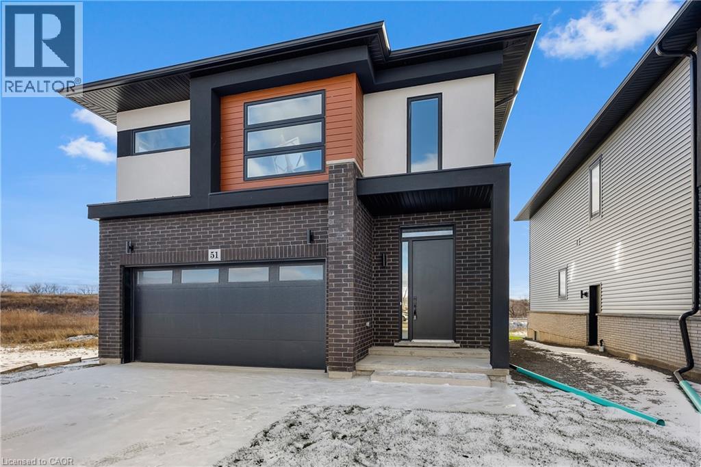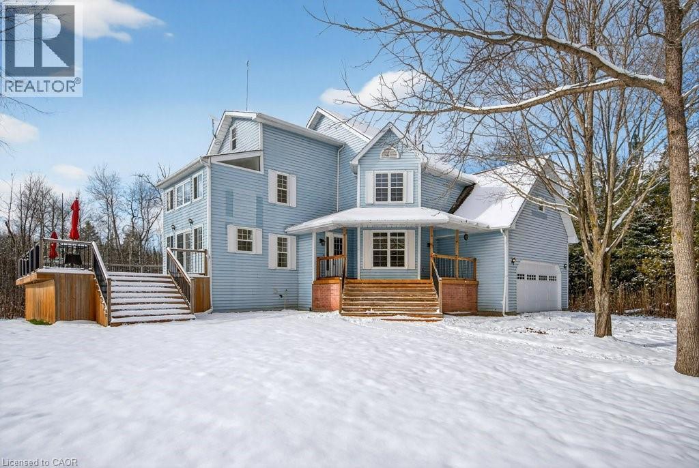130 Sonoma Lane
Stoney Creek, Ontario
Welcome to 130 Sonoma Lane, a beautiful corner-lot home in one of Stoney Creek’s most sought-after neighbourhoods. Offering a spacious layout and incredible outdoor space, this property is perfect for families, entertainers, and anyone looking for comfort and convenience. Step inside to an inviting open-concept living room that flows seamlessly into the kitchen, creating the ideal setting for gatherings, family time, and effortless everyday living. The unfinished basement provides a blank canvas for your custom vision—whether that’s a home gym, theatre room, play area, or additional living space. Upstairs, the standout large primary suite features a spacious walk-in closet that leads directly into a private ensuite, giving you a true retreat-like feel. Outside, the expansive fenced backyard is a rare find—perfect for kids, pets, summer BBQs, and endless possibilities. Located walking distance to Winona Park, Winona Crossing, and Fifty Point Conservation Area, you’ll enjoy the best of outdoor living, shopping, dining, and recreation right at your doorstep. With reputable schools and plenty of amenities nearby, this is a home that checks all the boxes. (id:50886)
Exp Realty
122 Mount Albion Road
Hamilton, Ontario
This well-kept 4 level backsplit, is ready for the next chapter!! Located in east Hamiltons Redhill Neighbourhood, this all-brick, spacious home, on a premium lot, provides plenty of space for the growing, or multi-generational family! Main floor Living & Dining rooms with original hardwood under the carpet; the eat-in Kitchen has plenty of counter space with Oak Cupboards & Pantry, and handy walk out to the back yard patio! Upstairs, youll find 3 Bedrooms, all with gleaming hardwood floors and the main bath. The lower level provides a wonderful space for in-laws or extended family! Featuring a huge Rec Room, Bedroom (or Office), 2-piece bath, a second kitchen, plenty of storage space and a stand-up shower/laundry area! With a total of just under 3,000 sq ft of total square footage, the possibilities are endless, especially since there is a separate entrance to the lower level through the double car garage! The backyard has fruit trees, a grape vine, and garden area, ready for your green thumb! Put this one on your must see list! (id:50886)
Royal LePage State Realty Inc.
16 Brookside Terrace
Smithville, Ontario
Rare 3 Bedroom, 3 Baths Freehold Bungaloft townhome with open concept plan of approx. 2000 Sq. Ft. The main level of the home features 9' ceilings, a beautiful eat-in kitchen with oversized island, gas stove, double sink and SS appliances, plenty of cupboard and pantry space for storage! The kitchen looks into the main floor dining and living rooms, leading out to an over-sized deck with gazebo, perfect for entertaining in the full-fenced backyard. The spacious layout offers everything needed for one floor living with main level Primary bedroom or enjoy the opportunity to have a Primary suite on the upper level. This unique layout includes two main floor bedrooms, 2 main floor baths and a huge upper level Family room that opens into the large Primary bedroom with a walk-in closet and 4pc ensuite. This flexible plan is ideal for empty nesters or those looking for a split design offering privacy for older kids or extended family with enough space for everyone. This Phelps built home also features a main floor laundry and a full unspoiled basement with roughed in bathroom waiting for your finishing touches. Convenient inside entry from the garage & 2 car driveway. Enjoy quaint small town living, walking distance to schools, local parks, trails & conservation areas and just a short drive to all amenities, West Lincoln Community/Sport Centre and award-winning wineries. Don't miss out on all it has to offer! (id:50886)
RE/MAX Escarpment Realty Inc.
41 Mergl Drive
Port Dover, Ontario
Situated in a desirable neighbourhood, this beautifully maintained raised bungalow is perfect for a family or empty nesters! The oversized 27' x 27' detached garage has an approximately 2 yr old roof, hydro and is insulated for year round use and offers a perfect spot for hobbies or a workshop. Bright and airy throughout and decorated in neutral colours, this home is in move in condition! The main floor offers a large living room and dining room with hardwood floors, a modern kitchen with an abundance of cupboards, quartz countertops, updated appliances and luxury vinyl flooring, 3 spacious bedrooms and a modern 4 piece bath. The lower level offers a cozy family room featuring a gas fireplace for chilly winter nights. A 4th bedroom, a recently completed 3 piece bathroom with a shower, laundry room and storage room complete the lower level. The fully fenced rear yard offers a patio with a gazebo, gas bbq hookup and pretty gardens. The stamped concrete driveway provides parking for 4 vehicles. Just minutes from shopping, schools, seniors' centre, parks, waterfront and restaurants! (id:50886)
Right At Home Realty
604 Pinery Trail
Waterloo, Ontario
Discover the perfect blend of comfort, convenience, and community in this beautifully maintained Waterloo home. Nestled in a highly sought-after, family-friendly neighbourhood, this spacious open concept layout with separate dining area, offers 4 bright bedrooms on the second floor, plus an additional bedroom in the fully finished basement featuring a convenient wet bar, ideal for guests, extended family, or a private home office. With 4 well-appointed bathrooms, morning routines and busy family schedules become a breeze. Step outside and enjoy immediate access to scenic walking trails and the Laurel Creek Conservation Area, perfect for nature lovers and active lifestyles. You’re also just minutes from the vibrant St. Jacobs Market, the convenient Boardwalk shopping district, top-rated schools, and all the amenities that make this area one of Waterloo’s most desirable places to live. Whether you’re growing your family or simply looking for more space and comfort, this property presents an exceptional opportunity to own a spacious, move-in-ready home in a prime location. Don’t miss your chance—homes like this are rare to find and quick to love. (id:50886)
Home And Property Real Estate Ltd.
136 Limpert Avenue
Cambridge, Ontario
Dive into comfort and style with this dazzling 4-bedroom, 2-bathroom raised ranch bungalow at 136 Limpert Avenue, nestled in one of Cambridge’s most sought-after neighbourhoods! Step outside to your private oasis – a stunning inground pool surrounded by brand-new Soft Creek rubberized flooring that’s as gentle on your feet as a summer breeze. Imagine pool parties, sunny afternoons, and endless fun! Need extra space? A massive 10 x 16 shed awaits your hobbies or storage needs. Relax in the ultra-modern hot tub, framed by sleek new fence and deck accents that blend durability with chic design. Your fresh driveway makes every arrival grand, while new gutters and windows boost energy efficiency, keeping your home cozy year-round. Enter through inviting new front double doors into a bright, open foyer layered with pristine new flooring that stretches throughout both levels. Whip up culinary delights in a chef-worthy kitchen boasting a grand island, gas stove, and a charming coffee bar — perfect for fueling your mornings. Refresh in a brand-new bathroom and breeze through laundry in a stylish updated room designed for ease. The basement shines with a new ceiling and pot lights, creating an inviting space for gatherings, movies, or creative pursuits, all protected by elegant, sturdy new railings. Winter won’t stand a chance with the Rhino pool cover safeguarding your aquatic retreat, paired with an owned new hot water heater ensuring uninterrupted comfort. This home is a showcase of fresh finishes and thoughtful upgrades, wrapped in an unbeatable Cambridge location — ready for your next chapter filled with laughter, relaxation, and unforgettable moments. Your dream home awaits! (id:50886)
RE/MAX Twin City Realty Inc.
16 Land Street N
Hamilton, Ontario
Excellent value! Solid 3 bedroom, two story on quiet street. Apx 1200 sq feet living space featuring mainfloor master bedroom. Easily convert mainfloor to open concept living with 2 upper bedrooms. Enjoy outdoor living in totally private rear yard, with deck and shed. Recent installed new furnace. (id:50886)
Right At Home Realty
368 Cavendish Drive
Waterloo, Ontario
**Located in Prestigious LAURELWOOD! This beautiful, renovated home offers over 2,750 sq. ft. of above grade finished area! **WALKOUT BASEMENT and massive rear and side yard (0.222-acre lot) surrounded by mature trees. **The main floor has an updated kitchen, subway tile backsplash, quartz countertops, plenty of cupboard space, large island and Kitchen Aid appliances are included. **Living room features custom built-ins, hardwood floors and 24 LED pot lights on the main level. **Main floor laundry and mudroom with access to the double garage. **Second level Primary bedroom with recessed ceilings, updated Ensuite with double sink, freestanding tub, and walk-in closet. **Updated main bathroom with soaker tub along with 2 additional generous size bedrooms, and skylight in the hallway. **Finished walkout basement with recreation room, 4th bedroom, 3-piece bathroom, tons of windows and sliding door to the rear yard! **Other features include roof replaced with 40-year shingles (2025), Concrete driveway (2020), Garage door (2019), 2-tier deck off the Kitchen, Shed with concrete pad (2020), Freshly painted (2025), upstairs carpets (2025) and fenced yard. **Located in the family-friendly Laurelwood neighbourhood surrounded by highly rated schools, parks including the Laurel Creek Conservation Area, and many biking/walking trails. Walking distance to Trillium Valley Park and Chancery Lane Trail. Just minutes away from the University of Waterloo Campus. (id:50886)
RE/MAX Real Estate Centre Inc.
5 Cherry Blossom Heights
Hamilton, Ontario
Welcome to your newly built home where you can create new memories. This beautiful 2 storey semi-detached built in 2024 is the perfect place for you. Offering 3 bedrooms, 3 bathrooms and an abundance on living space. From its exterior, one would certainly be impressed with the gorgeous brick façade, newly installed asphalt driveway and recently laid sod that provides that lush look. Heading inside, you are welcomed by a bright and open foyer that instantly provides comfort and relaxation. To your left is a 2 pc bathroom and to your right is the door to the car garage. As we make our way to the living areas, you will immediately notice and love the open concept layout with 9 foot ceilings. The cozy living room provides a great amount of natural light coming from the nice and tall windows. The glamorous kitchen provides that luxury feel with its elegant light fixtures, trendy floor tiles, Quartz countertops and Stainless Steel Appliances. Let’s make our way upstairs using the oak staircase. The upper level boasts 3 wonderful sized bedrooms, offering ample space for the whole family, a 3 pc Ensuite from the gorgeous primary bedroom, and another 4 pc bathroom. Oh! And the laundry area is on the upper level as well! How convenient. With a ton of natural light wherever you go, opulent paint colours throughout and a sense of newness all around, it makes this home that much more desirable. New A/C installed in 2025. Conveniently located near Schools, the YMCA, Parks, Limeridge Shopping Mall, Grocery Stores, and the highway. Come see what the big deal is about! (id:50886)
Keller Williams Complete Realty
40 Westaway Place
Hamilton, Ontario
LEGAL TWO-FAMILY HOME – FULLY PERMITTED & COMPLETELY RENOVATED Prestigious West Mountain location! This legal, self-contained two-unit home features two separate hydro meters, two private entrances, and a city-approved secondary suite—perfect for large families, multigenerational living, or investment. The main unit offers 3 bedrooms and 2 full bathrooms, while the lower unit includes 3 bedrooms and 2 full bathrooms. Both units showcase modern open-concept layouts with premium finishes throughout. Comprehensive, professional renovations include: • New furnace, new air conditioner(to be installed), and all new ductwork • New plumbing throughout • Newly upgraded 200-amp electrical service with two separate hydro meters • Fire separation with resilient channels, Safe & Sound insulation, and hardwired interconnected smoke/CO detectors (including furnace detector) • Two custom modern kitchens with backsplash, and all new appliances (with 2-year extended warranty) • Four luxurious new bathrooms with porcelain tile and designer fixtures • New flooring, pot lights, baseboards, trims, and interior/exterior doors •Most new replaced windows • Steel roof • EV charger in garage • New concrete driveway • Upgraded 1” municipal water supply line Located in a quiet, mature neighbourhood close to parks, schools, transit, and all amenities. A truly turnkey, high-quality legal duplex offering exceptional value and versatility. Contact listing agent for more information. (id:50886)
Bridgecan Realty Corp.
51 Alicia Crescent
Thorold, Ontario
This 2,567 sq. ft. 4-bed, 2.5-bath home blends modern design with quality craftsmanship, offering a bright, elevated feel from the moment you step inside. Ten-foot ceilings on the main floor, nine-foot ceilings upstairs, and eight-foot interior doors give the home an impressive sense of scale and openness. The chef-inspired kitchen stands out with marble-look quartz counters, sleek white cabinetry, an over-the-range stainless steel microwave, black pendant lighting, and an oversized island with seating. Flooded with natural light, the open-concept dining and living area creates a seamless space for relaxing or entertaining, highlighted by premium finishes such as CAT5 wiring, pot lights, and oversized modern trim.Upstairs, four generous bedrooms provide comfort and flexibility for families, guests, or work-from-home needs. The second-floor laundry room is a practical bonus, complete with a deep utility sink and brand-new washer/dryer. The exterior combines stone, brick, stucco, and siding for bold curb appeal, highlighted by a custom engraved address stone. At the back, a new deck and concrete patio overlook open green space with no direct rear neighbours-ideal for quiet mornings or outdoor gatherings.The basement is thoughtfully designed for future potential, featuring a separate side entrance, full egress windows, and a double sill plate offering increased ceiling height-making it perfect for an in-law suite, rental unit, or expanded living area. Located in a quiet, established subdivision on the Thorold/Welland border, the home offers quick access to highways, shopping, schools, parks, and everyday amenities. It's a modern, move-in-ready home with room to grow, room to entertain, and room to add long-term value. (id:50886)
Exp Realty (Team Branch)
7460 5th Line
Essa, Ontario
Fantastic opportunity to own this newly renovated rural family home offering over 3,000 sq ft of living space with 3+1 beds, 3.5 baths. Recent updates include a brand new white kitchen, quartz countertops, updated bathrooms, new flooring, freshly painted throughout, new main floor fireplace, a completely drywalled attic as a bonus space, fully insulated and drywalled, ready for your finishing touches. The bright and spacious main floor features a welcoming family room, eat-in kitchen with breakfast area, sunroom, office, laundry room, and a convenient 2pc powder room. Access to a mud room and an attached garage with loft storage. Upstairs, you'll find three generous sized bedrooms and a full 4pc main bath. The primary suite offers a 3pc ensuite, and forest views from every window. The walkout basement provides excellent extra living space with an eat-in kitchen, large living room, bedroom, and a 4pc bathroom, ideal for extended family, guests, or rental possibilities. Situated on 8.6 acres of pure privacy, the home offers gorgeous forest views from every window without feeling enclosed, just the perfect balance of nature and open space. Enjoy trails throughout the property for walking, exploring, or whatever adventure means to you. A 14ft deep pond with beach area and a dock adds to the outdoor retreat feel. A two storey 1,000 sq ft detached shop with propane heat offers endless possibilities for hobbies or storage. Part of the frontage faces the railroad. (id:50886)
RE/MAX Escarpment Realty Inc.

