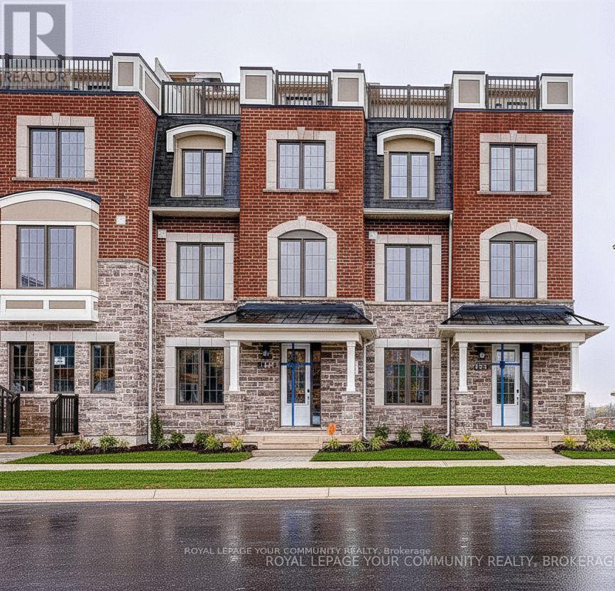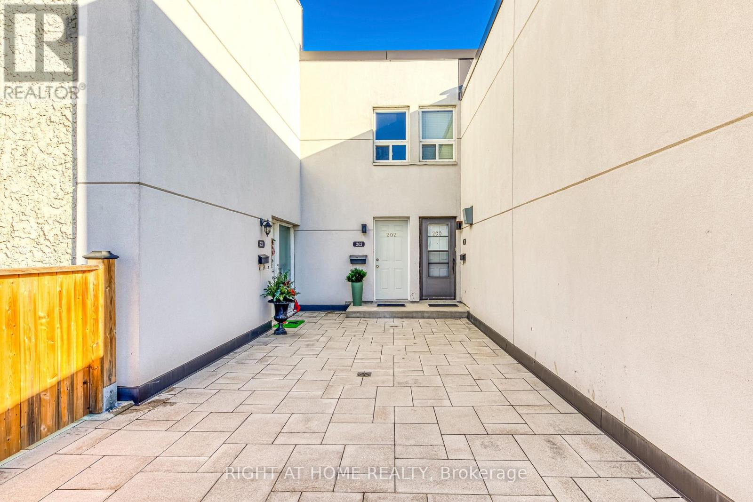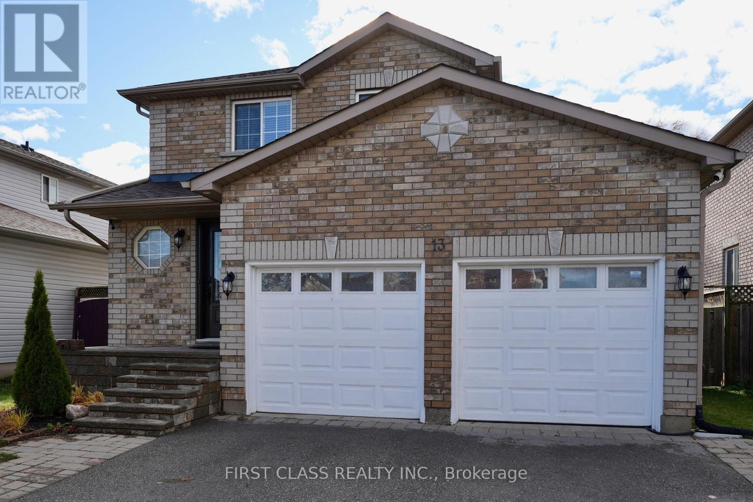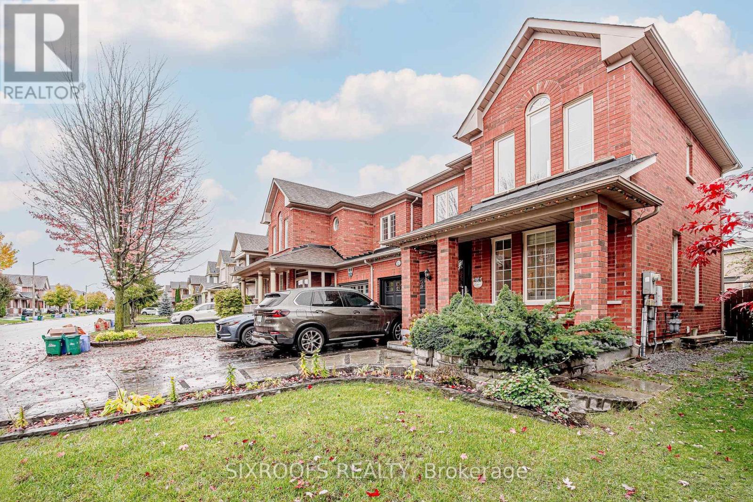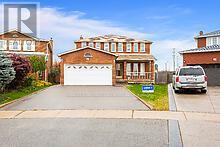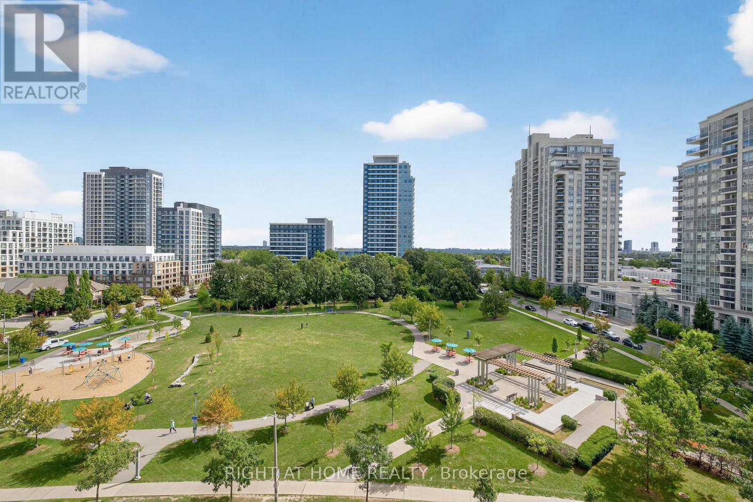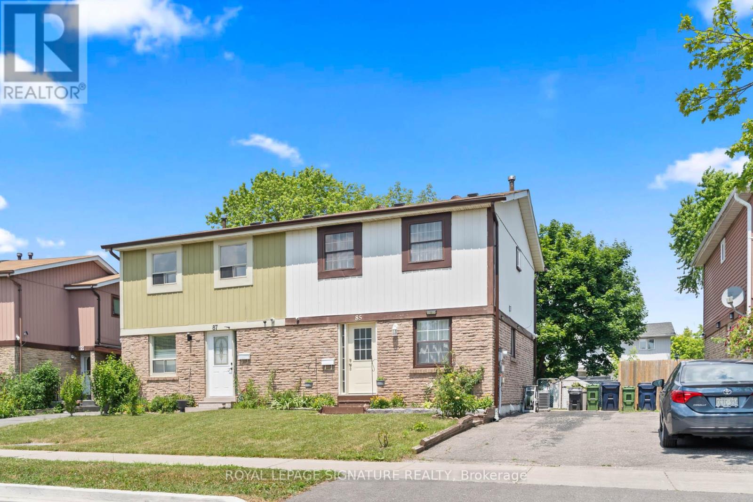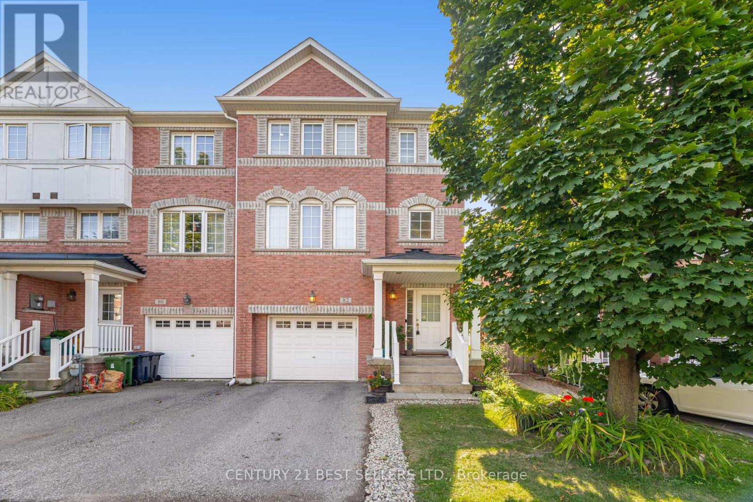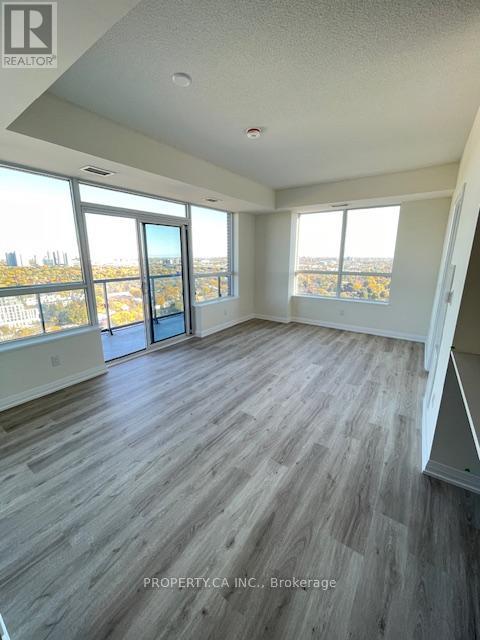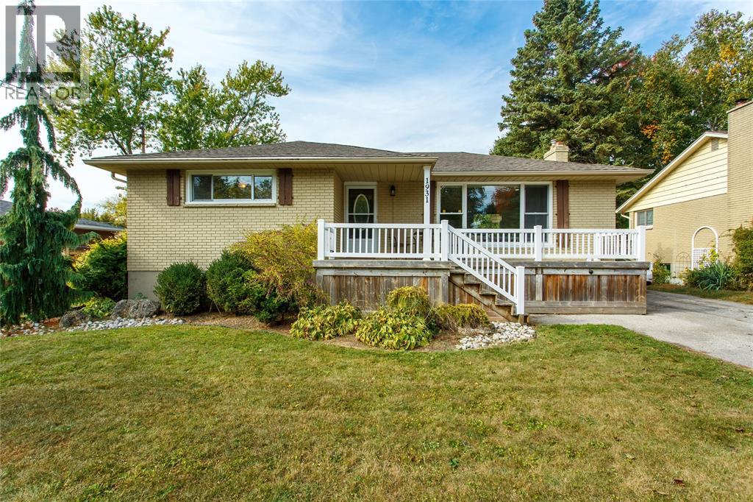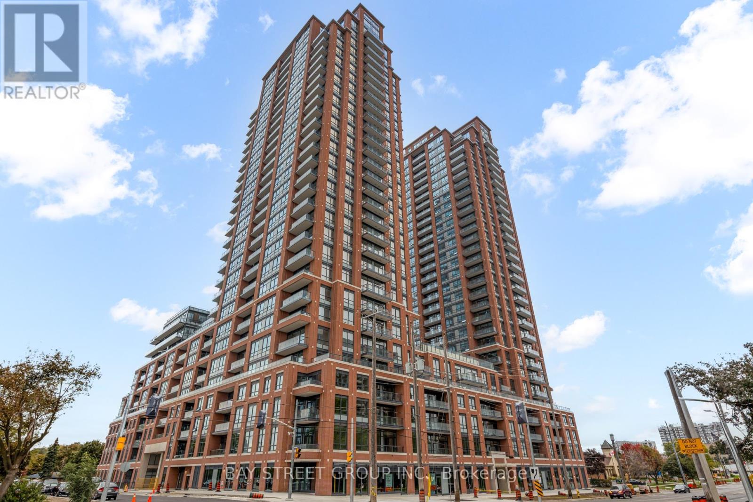3051 - 3051 John Mckay Boulevard
Oakville, Ontario
Welcome to this exquisite Mattamy-built corner unit located in the desirable Joshua Creek area of Oakville. This stunning home features 3+1 spacious bedrooms and 3 modern bathrooms,providing ample space for family living. The highlight of this property is the beautiful rooftop terrace, perfect for entertaining and enjoying BBQs, all while overlooking the serene pond. Situated near some of the best schools in the area, this home is ideal for families looking for convenience and quality living. Don't miss the opportunity to make this your dream home! (id:50886)
Royal LePage Your Community Realty
202 - 1055 Dundas Street E
Mississauga, Ontario
Don't miss this rare 4-bedroom townhome in a prime location! Featuring newer windows and freshly painted walls, the first floor includes a living room, kitchen, and breakfast area, plus a 4th bedroom that can also serve as a spacious study. Enjoy your own private terrace filled with bright sunlight. The second floor boasts three bright and spacious bedrooms and a 4-piece bathroom. With a modern style, friendly neighbors, a great community, convenient transportation, and a variety of shops, everything you need is just around the corner (id:50886)
Right At Home Realty
13 Benjamin Lane
Barrie, Ontario
Stunning well maintained detached Home in highly demand Painswick South area. Bright and Spacious rooms; Fabulous Layout; Direct Access to Garage; Breakfast/Dinning directly W/O to backyard; Kitchen w/ S/S Appl; Potlights; Hardwood floors in great rm and bedrooms; Spacious backyard; Close to GO train, Hwy 400, Restaurants, Shopping, Lake, Parks, schools and more! (id:50886)
First Class Realty Inc.
15 Longwood Avenue
Richmond Hill, Ontario
Welcome to 15 Longwood Ave, where your ideal home awaits! Situated in the highly sought-after and family-friendly Oak Ridges neighborhood, this residence offers the perfect combination of comfort and convenience. Tons of natural light coming in from all directions on the main floor with 9' ceiling. This charming house presents an impeccable layout that suits your needs flawlessly. With a finished basement that's tailor-made for movie nights and relaxation, every corner of this home exudes warmth and hospitality. Featuring three generously proportioned bedrooms, there's ample space to effortlessly blend your work-from-home lifestyle with personal comfort. These versatile rooms provide the flexibility you need without compromise. Step out from the heart of the home, the kitchen, and into your spacious backyard retreat. This is the place where unforgettable barbecue evenings and cherished moments with family and friends will unfold. Perfect starter home! Your dream home journey ends here! (id:50886)
Sixroofs Realty
37 Cabinet Crescent
Vaughan, Ontario
Recently renovated Beautiful Basement apartment Two Bedrooms, Two full Washroom, Two Parking , Minutes away from Hwy 27 , Hwy 427, Steps away from Walmart, Fortino, and other food stores and amentias, Separate entrance no carpet, separate laundry in basement Best location (id:50886)
Homelife Superstars Real Estate Limited
76 Silver Fox Place
Vaughan, Ontario
Breathtaking Mansion Perched On 1.73 Private Acres Of Vast Manicured Gardens & Panoramic Lush Greenery In Award-Winning "Woodland Acres" Community Featuring Appr 10,000Sqft Of Fine Quality Finishes & Incorporates Multiple Walkouts & Outdoor Living Spaces.Newly Reno'd Indoor Pool, Hot Tub/Tennis/Basketball Court, Spacious Basement With Wet Bar & Sauna. Dbl Door Grand Entry, Large Open Concept Living, True Entertainers Dream Where Luxury Meets Natural Beauty! (id:50886)
Royal LePage Your Community Realty
803 - 20 North Park Road
Vaughan, Ontario
Spacious 1+Den, 2Wr Condo In Luxury Building in the heart of Thornhill. Great Open Layout, Bright And Beautiful Breathtaking Unobstructed View. Tile In Kitchen, Granite Counter Tops, Backsplash, S/S Appliances, Guest Or Caregiver Ready Den with a built-in Murphy Bed, Bedroom Ensuite with Walk-in Tub. Amazing Facilities: Indoor Pool, Gym, Sauna, Media Room, Party Room, Rooftop Garden, Steps To Promenade Mall, Wal-Mart, Schools, Transit And Libraries. Close To Hwy7 &407 (id:50886)
Right At Home Realty
85 Bradstone Square
Toronto, Ontario
Welcome to 85 Bradstone Square in the Malvern area - a nice family home on a quiet street. This 3BR, 2BTH home is VERY VERY clean and has been meticulously maintained by the owners. The main floor is Bright, Open, and with an Easy flow. New Pot Lights adorn the ceiling on the main level, and the 2nd floor has upgraded hardwood floors. The basement has an open concept finished rec room with a Laundry area and a 3pc bath. It is also Close to convenient amenities like Tom Longboat Junior Public, Horseley Hill Park, Neilson Park and Skatepark, Library, Hospital, Places of Worship, a Shopping Mall, Banking, Groceries, and Kumon with Easy Access to TTC and Minutes to Hwy 401. You will absolutely love it here! (id:50886)
Royal LePage Signature Realty
82 Pilkington Drive
Toronto, Ontario
Step Into This Beautifully Maintained Freehold End Unit Townhouse Offering 2,204 sq. ft. Of Spacious, Sun-filled Living Perfect For Growing Families! Proudly Owned By Only The Second Owners, This Home Shows Like New, Combining Style, Comfort, And Quality Upgrades Throughout. Featuring A Gourmet Kitchen With A Large Center Island W Quartz Counter Top, Stainless Steel Appliances, Tiled Backsplash, And Modern Finishes Ideal For Cooking and Entertaining. The Inviting Family Room Boasts A Cozy Gas Fireplace, Elegant Hardwood Floors, And Pot Lights.Walk Out To Large 20 x 12 Composite Deck Perfect For Entertaining. Enjoy A Bright And Airy Layout W 3 Bedrooms & 3 bathrooms. Convenient Laundry On The Same Floor As The Bedroom Floors. The Master Bedroom Retreat Includes A Walk-in Closet And Private Ensuite. Close To Schools, TTC, Warden Subway, Parks, Shops And More. Dont Miss This Stunning Like New Home Ready For Your Family To Move In! (id:50886)
Century 21 Best Sellers Ltd.
2222 - 3270 Sheppard Avenue E
Toronto, Ontario
Brand New Never Lived in Bright Spacious Corner Unit with Large Windows, Laminate flooring throughout. Open concept living space and spacious kitchen with stone counter tops and stainless steal appliances. Be the first to live in this amazing unit with unobstructed views of the City. Split bedrooms for privacy, large open balcony, 1 Parking 1 Locker High speed internet included (id:50886)
Property.ca Inc.
1931 Kenwick Street
Sarnia, Ontario
Discover life in Bright’s Grove. Steps from the shoreline of Lake Huron, 1931 Kenwick Street blends comfort, style, and location. Beautifully updated brick bungalow offering 2 + 1 bedrooms, 2 baths, and a bright, functional layout. Move-in ready after a comprehensive 2013–2014 renovation (kitchen, baths, flooring, windows, roof, central air) and just freshly repainted. The finished lower level adds a spacious rec room, guest bedroom, laundry, and a second bath—ideal for family, guests, or a quiet home office. Recent updates include a new furnace (2024) and new rec room carpet (2025). Outside, enjoy a fenced private yard, detached garage, and a mature, quiet setting a short walk to schools, parks, trails, and local shops. Morning walks by the lake, bike riding on the trail and friendly neighbours—this is the relaxed, welcoming lifestyle Bright’s Grove is known for. A wonderful opportunity to enjoy lakeside living with everyday conveniences close by and year-round recreation. (id:50886)
Exp Realty
922 - 3270 Sheppard Avenue E
Toronto, Ontario
Discover modern luxury in this stunning 2-bedroom, 2-bathroom suite featuring 879 sq. ft. of interior space plus a 75 sq. ft. balcony. Soaring 10-ft ceilings and floor-to-ceiling windows fill the space with natural light, highlighting the functional split-bedroom layout and gourmet kitchen. Enjoy unobstructed sunrise views and world-class amenities including a pool, hot tub, BBQ terrace, gym, yoga studio, lounge, children's play area, library, and more. Conveniently located near Highways 401 & 404, TTC transit, Fairview Mall, restaurants, and everyday essentials. Be the first to occupy this brand-new building! Parking, locker, and internet included. (id:50886)
Bay Street Group Inc.

