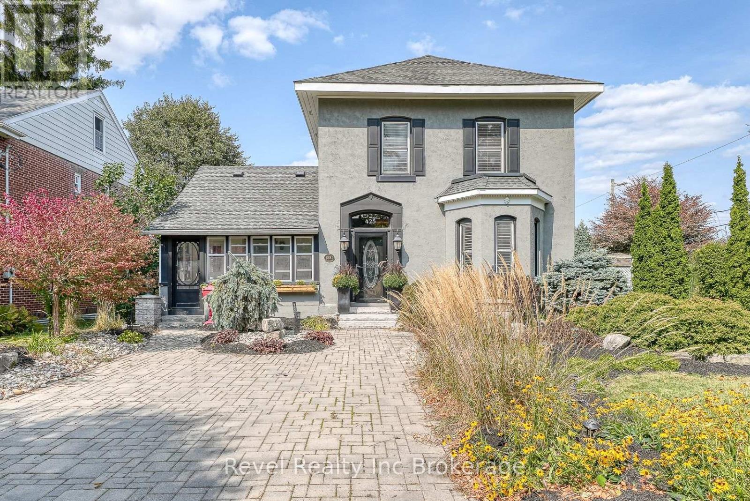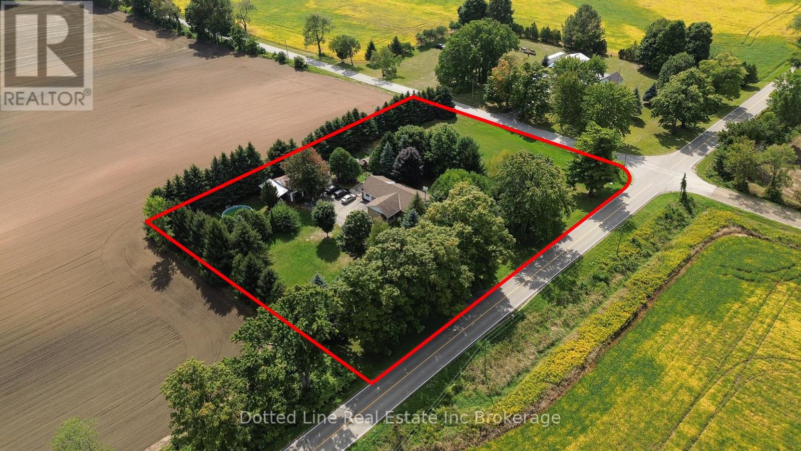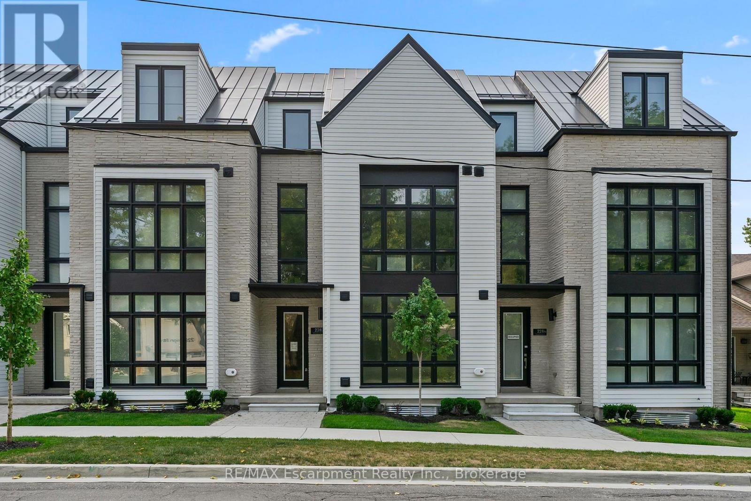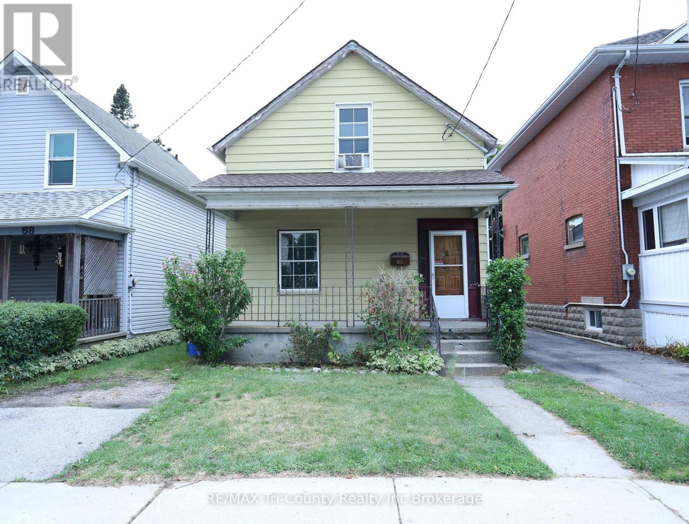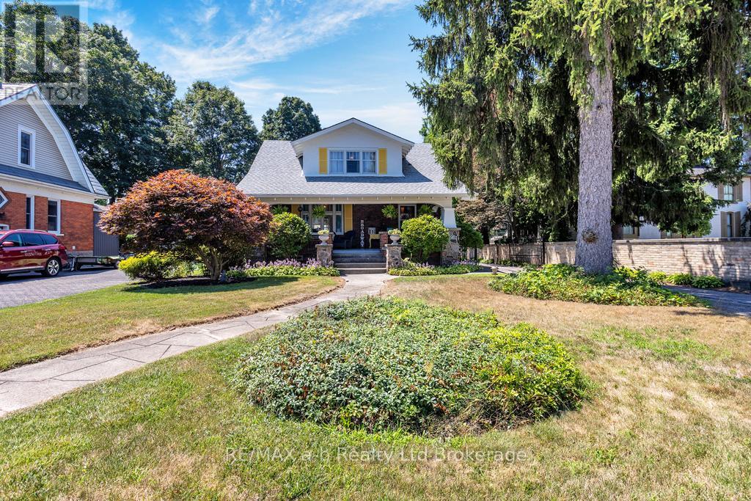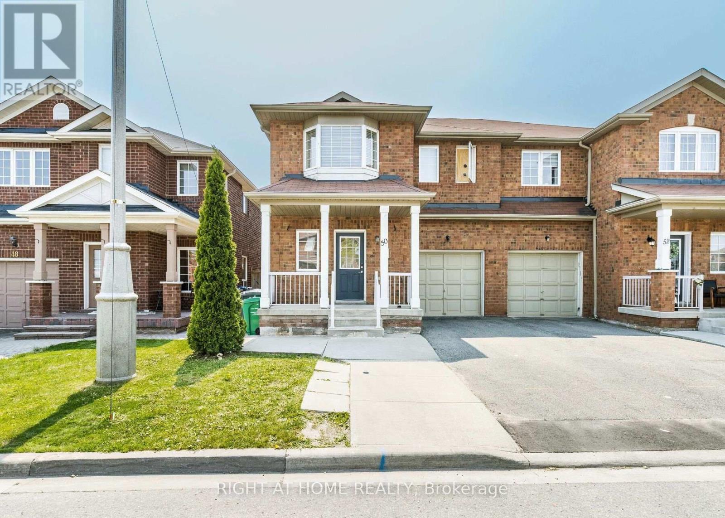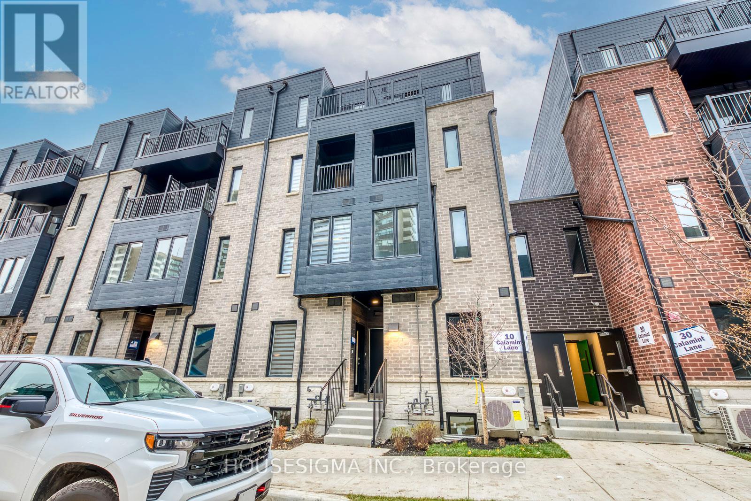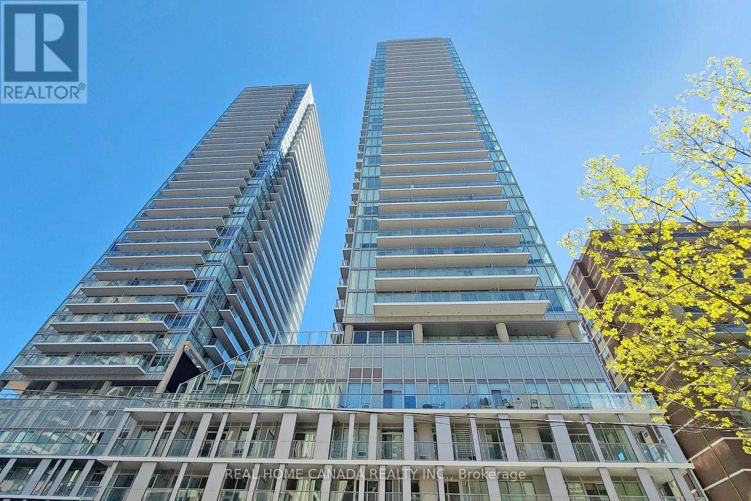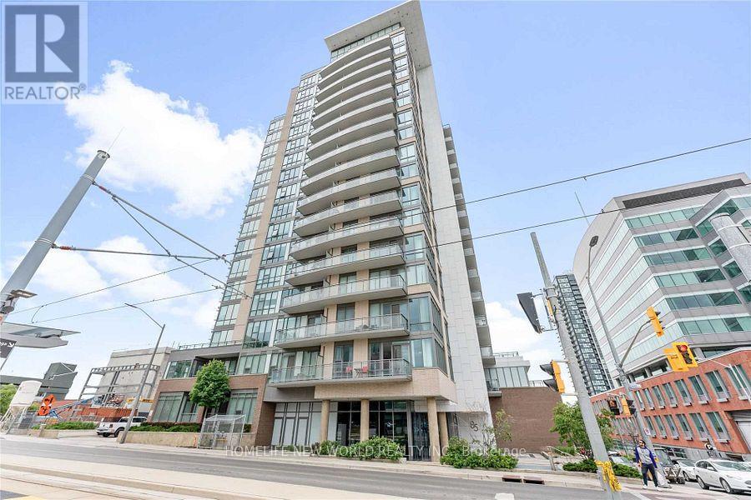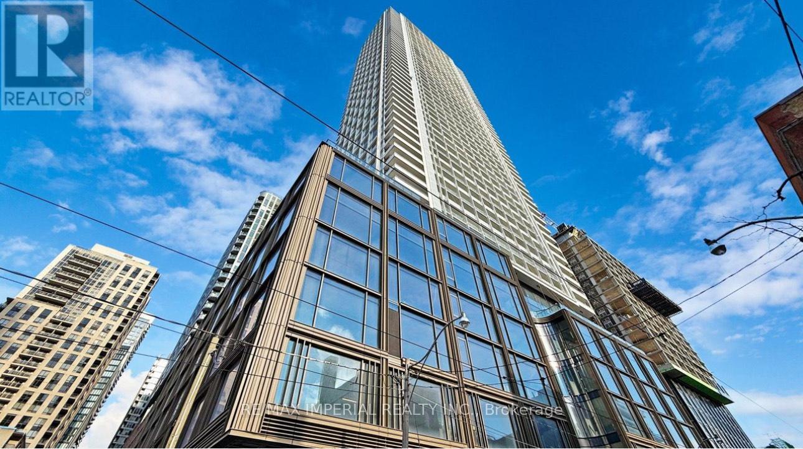425 Ingersoll Avenue
Woodstock, Ontario
Located in historic North Central Woodstock, just steps from parks, green space, and a splash pad, and within walking distance to the library, and all levels of school. This stunning 3-bedroom, 2-bathroom century home offers the perfect blend of character and modern updates. With two driveways, an attached garage, and bonus storage space, convenience is built right in. The homes curb appeal is unmatched with its charming exterior and beautiful landscaping. An enclosed front porch welcomes you before stepping into the bright, newly renovated kitchen featuring an island, quartz counters, and a practical pantry closet. The main floor also offers a formal dining room, living room, and a versatile additional space that could serve as an office, den, or even a main-floor bedroom. (Has currently been converted into a main floor laundry room). Upstairs you'll find three spacious bedrooms, while the finished basement adds even more functional living space. Hot tub included. (id:50886)
Revel Realty Inc Brokerage
1424 Burford-Delhi Townline
Norfolk, Ontario
Welcome to this beautifully situated property! On this stunning 1.61 acre property has a variety of things to enjoy from being pool side on those hot summer days with privacy all around surrounded by trees, home steading in your own garden, or enjoying the patio seating area behind the home. The large 27X45 garage is a 2 door garage which is great for storage and working on your hobby. Now, home itself is a 6 bedroom 3 bathroom house with many new upgrades such as two, newly installed 3pc bathrooms, new flooring in living room, new kitchen granite countertops, made downstairs living quarters with all new electrical! All the appliances are staying on both main (only 3 yrs old) and lower level. Make this property the next place you can call home! (id:50886)
Dotted Line Real Estate Inc Brokerage
2282 Sovereign Street
Oakville, Ontario
Experience refined lakeside living in this brand new executive townhome by Sunfield Homes, ideally located in the heart of Bronte - just a short stroll to Bronte Harbour, the shores of Lake Ontario, charming retail shops, restaurants, transit, and the lively annual Bronte festivals. Offering approximately 3,529 square feet of thoughtfully finished space, including a 770 sq. ft. finished basement, this residence is the perfect blend of luxury and convenience, complete with a private elevator servicing all levels. Designed with exceptional attention to detail, this beautifully designed home has over $165,880 of upgrades. The home features stone countertops, wide-plank engineered oak flooring, 24" x 24" porcelain tiles, and smooth ceilings with pot lights throughout. The heart of the home is a stunning kitchen with upgraded stone countertops, an oversized island with breakfast bar, and five built-in appliances, ideal for both daily living and entertaining. A custom oak staircase with sleek metal pickets adds architectural interest, while soaring 10-foot ceilings on the main living level and 9-foot ceilings on the other floors create a bright, airy atmosphere. Enjoy seamless indoor-outdoor living with a spacious 312 sq. ft. partially covered terrace, perfect for relaxing or hosting guests. The finished basement provides additional versatile living space and the ground floor includes direct access from the garage into the home for added convenience. This move-in ready townhome offers a sophisticated lifestyle in a vibrant, walkable community - don't miss your chance to make it yours. (id:50886)
RE/MAX Escarpment Realty Inc.
RE/MAX Escarpment Realty Inc
60 Manitoba Street
St. Thomas, Ontario
This move-in-ready freshly painted 3-bedroom, 1-bath home offers 1,434 sq ft of above-grade living space and is perfect for first-time home buyers or anyone looking to enjoy the convenience of city living. Located within walking distance to downtown St. Thomas, you'll have easy access to schools, shopping, dining, parks, and more all just steps from your front door. Enjoy a well-maintained interior with plenty of natural light and functional living spaces. Whether you're relaxing with family or entertaining friends, this home offers comfort and charm throughout. Just 30 minutes to London and 15 minutes to Highway 401. Don't miss your chance to get into the market with this beautifully located, move-in-ready home! (id:50886)
RE/MAX Tri-County Realty Inc Brokerage
347 Broadway Street
Tillsonburg, Ontario
Craftsman style homes like this do not come up often!. This home has recently undergone extensive renovations to add modern touches while keeping the traditional charm this style of home demands. Upon entry, the open foyer showcases a chestnut staircase and trim which blends seamlessly with the hardwood floors throughout most the main floor. The kitchen highlights quartzite countertops, bright white cupboards, professional series appliances and plenty of natural light. Upstairs you'll find 3 generous sized bedrooms and a recently renovated 4-piece bathroom. This home offers indoor/outdoor living at its finest with the front porch boasting 220 square feet of covered space, perfect for entertaining. The fully fenced in rear yard includes plenty of space for parking, a large detached garage and mature landscaping. Don't miss your chance to own this one of a kind home! (id:50886)
RE/MAX A-B Realty Ltd Brokerage
3440 Vernon Powell Drive N
Oakville, Ontario
A beautiful townhouse located in highly desirable neighborhood of Oakville, featuring a very functional open concept layout with lots of natural Light, 9 Ft ceiling and hardwood floors through-out, bright family room open to kitchen and breakfast eat-in, modern kitchen with granite countertops, stainless steel appliances. (id:50886)
Homelife Landmark Realty Inc.
50 Commodore Drive
Brampton, Ontario
Spacious & Immaculate 4-Bedroom Semi-Detached Home in Credit Valley! Welcome to this beautifully maintained, carpet-free 4-bedroom, 3-washroom semi-detached home located in the highly sought-after Credit Valley community. Featuring 9-ft ceilings, a separate living and family room with pot lights, and a modern kitchen with stainless steel appliances, this home offers both comfort and style. The dining area overlooks the cozy family room and provides a walk-out to a beautifully fenced backyard, perfect for relaxing or entertaining. The elegant oak staircase leads to the upper level, which boasts four spacious bedrooms, including a primary suite with a 4-piece ensuite and walk-in closet. Enjoy the convenience of second-floor laundry and parking for up to three cars. With 2 full washrooms and a main floor powder room, this home combines functionality with elegance. Situated in a prestigious neighborhood close to top-rated schools, parks, trails, public transit, the GO Station, and all major amenities - this property truly offers the best of family living. (id:50886)
Right At Home Realty
55 - 10 Calamint Lane
Toronto, Ontario
Welcome To The Luxury Brand-New Huntingdale Modern Towns - A Stunning Collection Of Contemporary Homes Built In 2025 By Profile Developments, Ideally Situated At The Prime Intersection Of Finch & Pharmacy. This Never-Lived-In Townhouse Features Approx. 1,267 Sq.Ft. Of Modern Open-Concept Living Space With 3 Spacious Bedrooms, Each Enjoying Its Own Private Washroom. The Home Includes A Large Unfinished Basement Ideal For Storage, A Stylish Kitchen With Quartz Countertops And Stainless-Steel Appliances, Smart Lighting, And Laminate Flooring Throughout. Bright And Airy With 9-Ft Ceilings, And Enhanced By Multiple Balconies And Terraces On The Upper Levels, Offering Excellent Outdoor Space. Conveniently Located Just Minutes To Hwy 401, 404, DVP, Seneca College, TTC Bus Stops, Fairview Mall, Bridlewood Mall, Schools, Parks, And The L'Amoreaux Sports Complex, This Home Perfectly Combines Luxury, Comfort, And Accessibility In One Of Scarborough's Most Sought-After Neighbourhoods. (id:50886)
Housesigma Inc.
2607 - 195 Redpath Avenue
Toronto, Ontario
Enjoy 4 years new Luxurious 0 Bed & 1 Bath Stunning South Exposure Unit (345Sq.Ft+49 Sq.Ft. Balcony) , Located At Yonge & Eglinton With Storage Locker, Sun Filled South View, Gorgeous Kitchen With Quartz Counter And Stainless Appliance, Laminate Floor throughout, Floor to ceiling windows. Walking Distance To New LRT & Subway, Restaurants, Shops, Parks & Schools. Luxury Amenities Include 24H Concierge, 2 Pools, Amphitheater, Party Rm, Basketball Court, Fitness Centre. (id:50886)
Real Home Canada Realty Inc.
201 - 85 Duke Street W
Kitchener, Ontario
Kitchener downtown living at it's finest with this spacious 1-bedroom condo at 85 Duke St., right in the heart of Kitchener. The open concept, carpet-free layout with Approx 10 foot ceilings offers plenty of room for living, working, and entertaining, with large windows that fill the space with natural light. The modern kitchen features a generous island and stainless steel appliances, blending style and functionality. 685 Sq Ft Larger 1 Bedroom in Unit 630 Sq Ft interior and 55 Sq Ft Balcony . The unit features a walkout to a private balcony - a perfect spot to relax and enjoy city views. Additional perks include in-suite laundry, a storage locker, and underground parking for added convenience. Residents also have access to amenities at 55 Duke St. W. Located steps from City Hall, this condo puts you right in the middle of Kitchener's vibrant downtown. Restaurants, shops, events, and transit are all within minutes. (id:50886)
Homelife New World Realty Inc.
53 Elysian Fields Circle W
Brampton, Ontario
This Meticulous Home With 5 Bedrooms, Double Door Entry Family Room With Warming Gas Fireplace And Combined Living & Dining Area With W/O To Porch. Oversized Patio Door And Interlocking In Backyard. Modern Kitchen With Durable Beauty And Lots Of Cabinets, Granite Counter Top, Backsplash, S/S Appliances. 9 Ft Ceiling On Main And Second Floor. Upgraded Staircase With Metal Pickets, Light Fixtures, Pot Lights. Convenient Second Floor Laundry. Quartz Counter Top In All Bathrooms And Double Sink In Main Bathroom. Upgraded Bsmt Bedrooms Windows .Closer To Eldorado Park, Schools, Restaurants, Hwy 401 & 407 And All Other Amenities. (id:50886)
Kingsway Real Estate
1607 - 88 Queen Street E
Toronto, Ontario
Discover luxury living at the brand-new 88 Queen Condos, ideally located in the vibrant heart of downtown! Be the first to call this stunning 2-bedroom, 2-bathroom unit home, featuring bright, south-facing views of the lake. Enjoy a spacious layout with a large balcony, stainless steel and integrated appliances, quartz countertops, and laminate floors throughout. The open-concept design is perfect for modern living.Step outside and experience the ultimate in convenience-just steps to the TTC/Subway, shopping, dining, the Eaton Centre, U of T, TMU, George Brown, hospitals, the financial district, and more. Take advantage of exceptional amenities, including a theatre, dedicated workspaces, yoga area, gym, jacuzzi, party room, outdoor infinity pool, and fireplace with a BBQ area. (id:50886)
RE/MAX Imperial Realty Inc.

