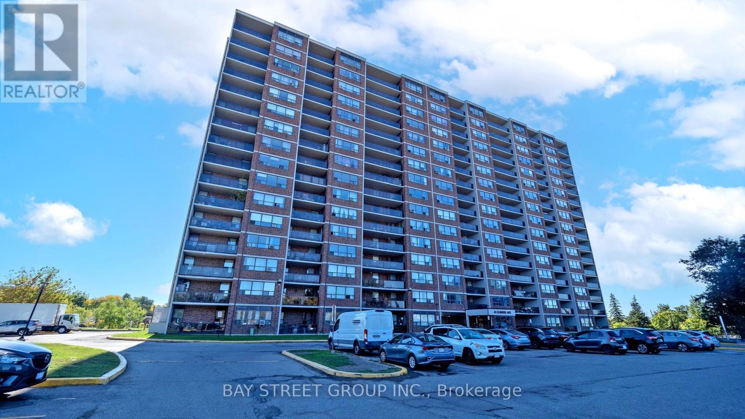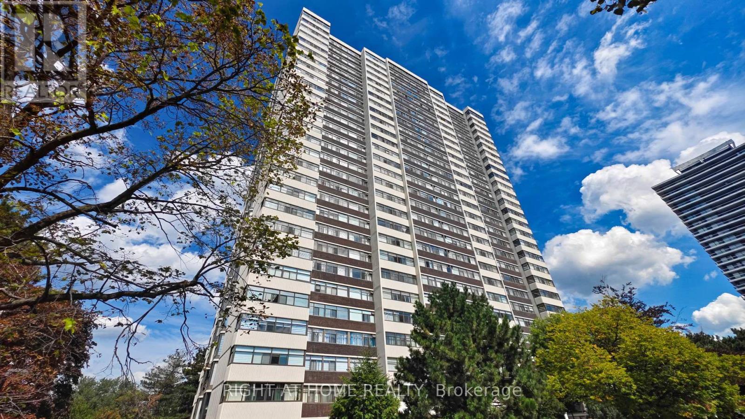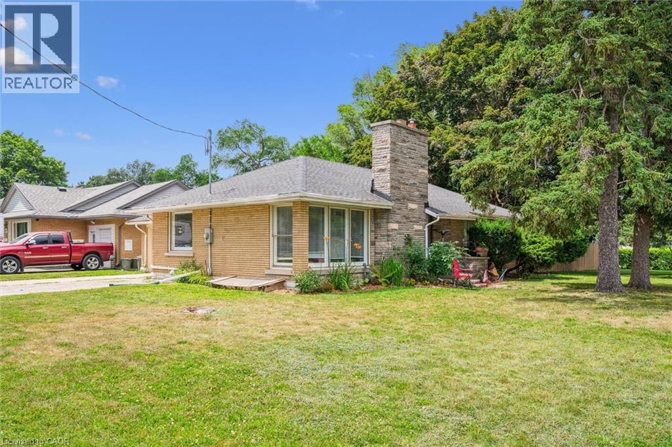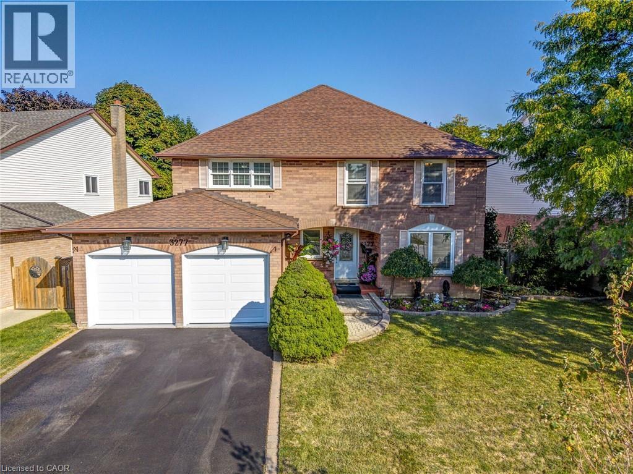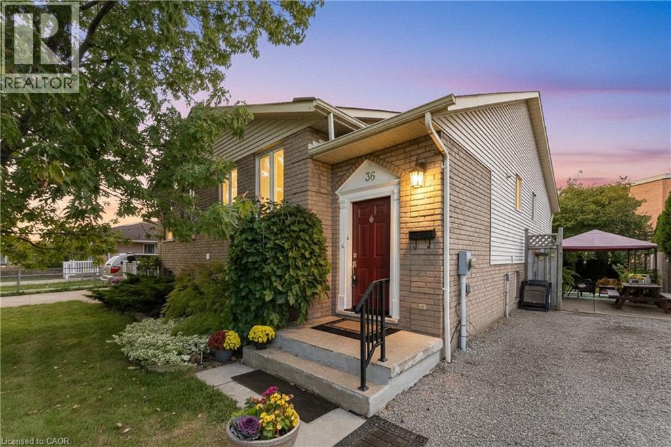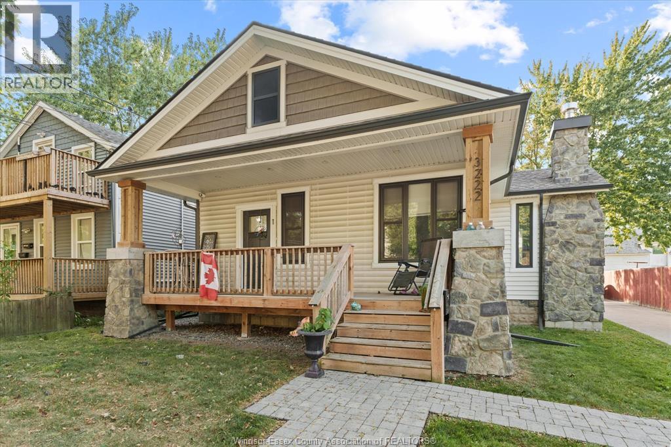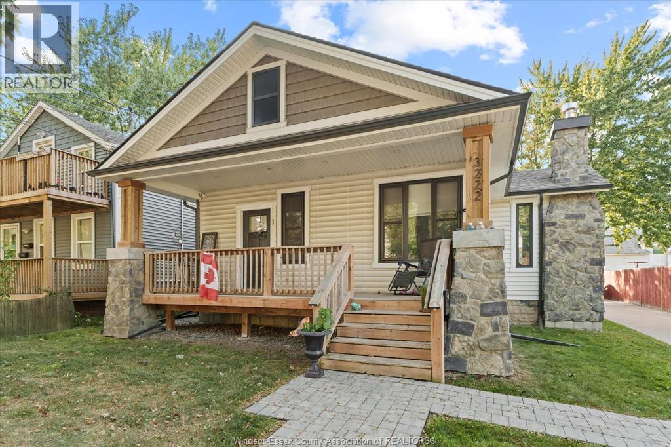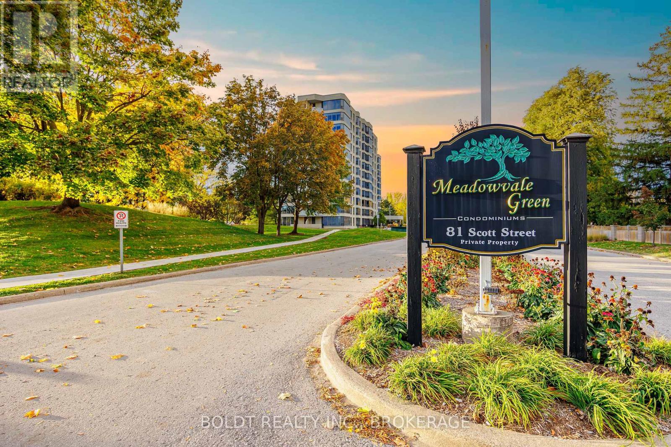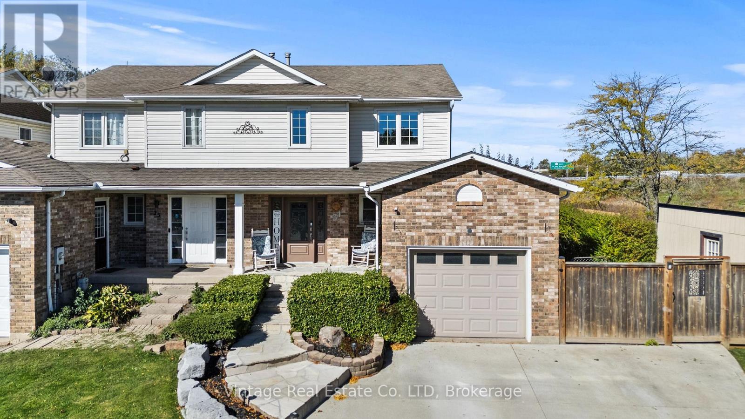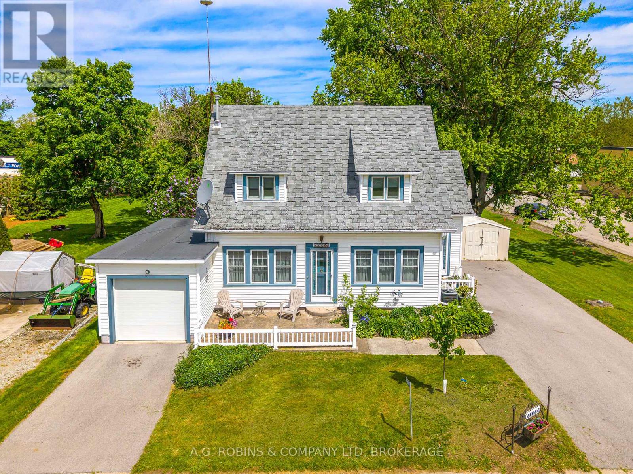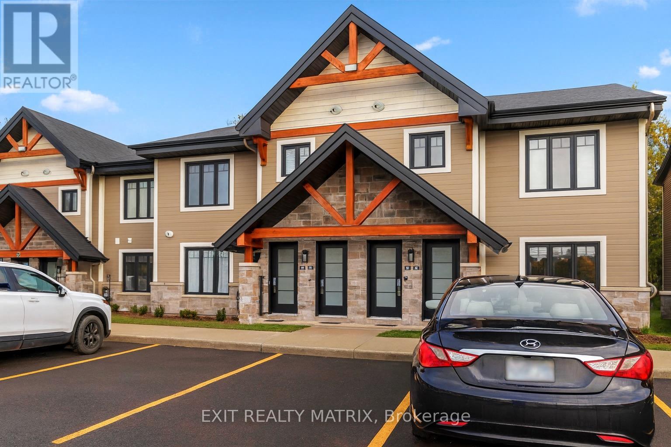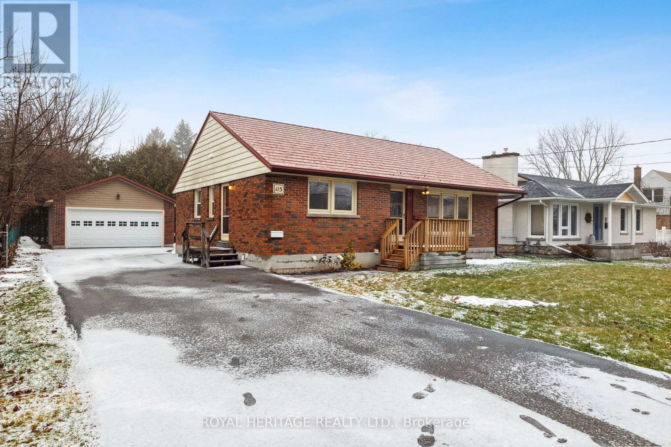711 - 45 Sunrise Avenue
Toronto, Ontario
Absolutely Stunning Renovated 3 Bedroom 2 Bath End Unit Condo, Clear South Exposure Toronto Cn Tower View. Open Concept Kitchen With Granite Counter. Large Open 120 Sqft Balcony With Beautiful Park And Splash Pad Views. Building Amenities Include Exercise Room, Outdoor Pool, Recreation Room, Sauna & Security. Excellent Location, Steps To Ttc, Mins To Vic Park Subway & Dvp, Walking Distance To Eglinton Square and School. Minutes To Downtown Toronto.. (id:50886)
Bay Street Group Inc.
2805 - 100 Antibes Drive
Toronto, Ontario
One of the Largest and Most Beautifully Renovated Suites in the Building. Welcome to this exquisitely updated 2-bedroom plus den/office, 2-bathroom suite offering approximately 2,000 sq. ft. of bright, elegant living space with unobstructed corner unit south-facing views a true bungalow in the sky on the sub-penthouse 28th floor. The grand foyer with a double-door closet leads into spacious living and dining areas, perfect for entertaining or relaxing. Large windows fill the space with natural light and frame stunning east, south and west views. Featuring waffle ceilings and gypsum crown moulding, Jerusalem stone flooring, custom solid wood doors, and rich draperies throughout, this home radiates warmth and elegant sophistication. A full-sized dining room with custom built-in cabinetry connecting to a sun-filled quartz solarium, ideal for lounging or working from home. The gourmet kitchen is beautifully designed with granite countertops and backsplash, under-cabinet lighting, extensive custom cabinetry, large floor to ceiling window, and high-end built-in appliances including a paneled double-door fridge, cooktop, microwave/oven combo, and paneled dishwasher. The spacious primary suite offers a reading nook, desk area, generous cabinetry, a large custom walk-in closet, and a luxurious ensuite with Perrin & Howe Mayfair hardware, custom slab travertine heated floor to ceiling finishes, double-sinks, travertine vanity and shelving, steam sauna shower, with a connecting private toilet and bidet. The second bedroom includes a double closet and is perfect for guests or family. An in-suite locker with built-in shelving adds valuable storage space. Located steps from transit, top schools, parks, and shops, this home offers ultimate convenience. Maintenance fees include all utilities, including Rogers cable TV. Two parking spaces are included. (id:50886)
Right At Home Realty
143 Bruce Street
Kitchener, Ontario
Attention investors, multi-generational families or someone looking to live in one unit and pay the mortgage with the other unit... This all-brick legal duplex sits on a large, fully fenced lot in a quiet, family-friendly neighbourhood, offering exceptional versatility and income potential. The main level features 3 bedrooms, a 4-piece bath, open-concept livingroom with hardwood floors, pot lights, a spacious kitchen with island, separate dining area, an in-unit laundry and includes 5 appliances. The bright lower unit, offers one large bedroom with a walk-in closet and an office/sitting area, ideal for working from home. A generous eat-in kitchen, large living room with wood feature walls and large windows in addition to its own laundry and 5 appliances. A shared breezeway connects both units to a detached garage with extra storage for each unit, as well as to the fully fenced, oversized backyard, perfect for families, pets, or entertaining. Located near the highway, schools, parks, and everyday amenities. (id:50886)
The Realty Firm Inc.
3277 Folkway Drive
Burlington, Ontario
Welcome to this spacious family home on a desirable street in the sought-after Headon neighborhood. Close to 3800 sq' of living space. Set on a private and landscaped 63' x 100' lot, this property offers a versatile layout across 3 finished levels. Featuring 5 bedrooms plus a den (or optional 6th bedroom) and 4 bathrooms. Carpet free main floor. The inviting tiled foyer opens to a bright living room and a beautiful family room with a wood-burning fireplace and double patio doors leading to the backyard. A large formal dining room with a bay window connects seamlessly to the kitchen and breakfast area. From the eat-in kitchen, walk out through a second set of patio doors to a spacious deck and gazebo—perfect for outdoor entertaining. The inside entry from the garage takes you to, a convenient main floor laundry room with also a separate side entrance. A 2-piece powder room completes this level. The generous primary suite has his-and-hers walk-in closets, a 5-piece ensuite and a den/home office/ nursery or a 6th bedroom. 3 additional bedrooms, and a 4-piece bath provide plenty of space for family and guests. The fully finished lower level is designed for extended living. It includes a large recreation room with a gas fireplace, second kitchen, bar area, additional bedroom, 4-piece bath, and cold storage—ideal for entertaining or multigenerational living. Additional highlights include new garage doors, new windows on the main level, parking for 5 cars, Telus security system and an AC unit only 2 years old. The Headon community is known for its quiet, family-friendly atmosphere with tree-lined streets, parks, and green spaces. Families will appreciate proximity to excellent schools, including M.M. Robinson (French Immersion), Frank J. Hayden, and St. Timothy. Shopping, restaurants, and easy access to major roads and highways make this an ideal location. (id:50886)
Real Broker Ontario Ltd.
36 Vintage Crescent
St. Catharines, Ontario
Welcome to 36 Vintage Crescent, a beautifully updated raised bungalow designed for today's modern, multi-generational lifestyle. Step into the bright, open main floor where hardwood floors and large windows create a warm, sun-filled space. The living and dining rooms flow effortlessly for both everyday living and entertaining. The renovated kitchen shines with crisp white cabinetry, stainless steel appliances, a stylish tile backsplash, and generous counter space. Three comfortable bedrooms and a four-piece bath complete this level. The fully finished lower level is a true highlight. It offers a spacious recreation room that can remain part of the main home while still featuring a self-contained in-law suite-ideal for parents, adult children, or guests. (Note: no separate entrance). This level includes a fourth bedroom/living room, a three-piece bath, and a convenient kitchenette with sink, fridge, and counter space. Recent updates include new windows and front door (approx. 2017 & 2023), new roof (2022), renovated upstairs bathroom (2022), newly finished in-law suite (2024), and a brand-new A/C unit (2025).Outside, the backyard is dotted with mature trees, creating a private, quaint retreat-perfect for morning coffee or summer evenings. Situated on a quiet crescent in the sought-after Ridley neighbourhood, you're close to parks, schools, all the shopping along Fourth Avenue, public transit, and have quick access to Highway 406. Move-in ready and waiting for the whole family! (id:50886)
Exp Realty (Team Branch)
3222 Peter Street
Windsor, Ontario
This incredible property has been rebuilt from the ground up, beautifully renovated and is ready for new ownership. Located in historic Sandwich Town, this stunning up/down duplex features two units - 2 bed + den, 2 bath on the main floor and 1 bed, 1 bath upper. No expense spared - each unit includes separate furnace and air conditioning, hardwood floors throughout, modern/open concept kitchens with high end stainless steel appliances and quartz countertops. Bonus - Property contains video security and lawn irrigation systems. Ensuite laundry within each unit and basement has a newer drainage system, back flow prevention valve and lots of room for storage. (id:50886)
Real Broker Ontario Ltd
3222 Peter Street
Windsor, Ontario
This incredible property has been rebuilt from the ground up, beautifully renovated and is ready for new ownership. Located in historic Sandwich Town, this stunning up/down duplex features two units - 2 bed + den, 2 bath on the main floor and 1 bed, 1 bath upper. No expense spared - each unit includes separate furnace and air conditioning, hardwood floors throughout, modern/open concept kitchens with high end stainless steel appliances and quartz countertops. Bonus - Property contains video security and lawn irrigation systems. Ensuite laundry within each unit and basement has a newer drainage system, back flow prevention valve and lots of room for storage. (id:50886)
Real Broker Ontario Ltd
809 - 81 Scott Street
St. Catharines, Ontario
Come see this beauty shine at Golden Hour. This stunning 1,025 sq. ft. 2+ Den corner suite features wraparound windows that fill the space with light and offers stunning views the lush, tree-lined surroundings and outstanding sunsets. Freshly painted and move-in ready, this highly sought-after "09" unit is rarely offered and truly stands out with its additional living space as well as its walkout balcony. Enjoy spacious principal rooms, a versatile den perfect for a home office or lounging area off primary bedroom. Enjoy the fantastic building amenities including a seasonal outdoor pool, fitness center, party room/games , underground car wash and more. Perfectly situated in the desirable North End, this condo offers easy access to the QEW, public transit, shopping plazas, and Fairview Mall - placing convenience, comfort, and community right at your doorstep. Whether you're downsizing, investing, or seeking your first home, this bright and beautiful corner suite delivers the perfect blend of lifestyle, space, and location. (id:50886)
Boldt Realty Inc.
31 Remigio Court
Thorold, Ontario
Step into homeownership with confidence in this beautifully updated end-unit townhome in sought-after Confederation Heights. Move-in ready and full of charm, this home features a stunning renovated kitchen, newer appliances, modern finishes, and thoughtful updates throughout. The mostly finished basement offers extra living space complete with a cozy gas stone fireplace - perfect for relaxing or entertaining. Enjoy a private yard, concrete driveway, and temperature-controlled garage. Ideally located close to parks, schools, and Brock University, this home delivers incredible value, style, and affordability - the perfect place to start your next chapter. (id:50886)
Vintage Real Estate Co. Ltd
41944 Clarendon Street
Wainfleet, Ontario
Nestled along the scenic Feeder Canal in charming Wainfleet, this delightful 3 bedroom character home is brimming with warmth and timeless appeal. From the coffered ceilings in the inviting family room to the cozy gas fireplace, every corner tells a story. Sip your morning coffee in the spacious glass sunroom while watching the world go by or perhaps, a hummingbird or two. With ample curb appeal and two driveways, there's room for guests or that vintage camper you'v'e been eyeing. And just a short stroll away? The sweet temptation of Marshville Chocolates, because your dream home should come with dessert. Whether you're hosting family, relaxing with a book, or enjoying canal-side sunsets, this home offers the perfect blend of character, comfort, and location! (id:50886)
A.g. Robins & Company Ltd
410 - 99 St Moritz Trail
Russell, Ontario
This upper-level 2-bedroom, 1-bathroom condo is modern, bright, and move-in ready, offering no rear neighbours, park views out front, and direct access to walking paths and green space. Inside, you'll find tall ceilings, radiant heated floors, and an open-concept layout with quartz countertops, sleek cabinetry, and in-unit laundry. Both bedrooms are spacious, and the oversized bathroom adds a touch of comfort. Designed for convenience, this smart home features automated window blinds, smart lighting, and integrated systems. Also includes a private porch with storage, dedicated parking, and a prime location near highways, shopping, and dining in a fast-growing community. (id:50886)
Exit Realty Matrix
Upper Level/main Floor - 115 Albert Street N
Kawartha Lakes, Ontario
Beautifully Maintained 3 Bedroom Brick Bungalow In Lindsay's Sought After North Ward Neighbourhood. This Home Is In A Safe & Family Friendly Neighbourhood & Situated On A Large Private Lot. It Offers Ample Parking, Large Detached Garage, Galley Eat-In Kitchen & Open Concept Dining/Living Room With Hardwood Floors. Brand New B/I Dishwasher, Inclusive Of Laundry, Tankless Hot Water Heater So You Will Never Run Out Of Hot Water & A Walkout To Deck From 3rd Bedroom. California Shutters Throughout, Tons Of Natural Light & Large Main Living Space. Close To Schools, Hospital, Shops, Restaurants, Parks, Transit, Fleming College & Grocery Stores. Come Check Out A Great Place To Lay Your Head & Call Home! (id:50886)
Royal Heritage Realty Ltd.

