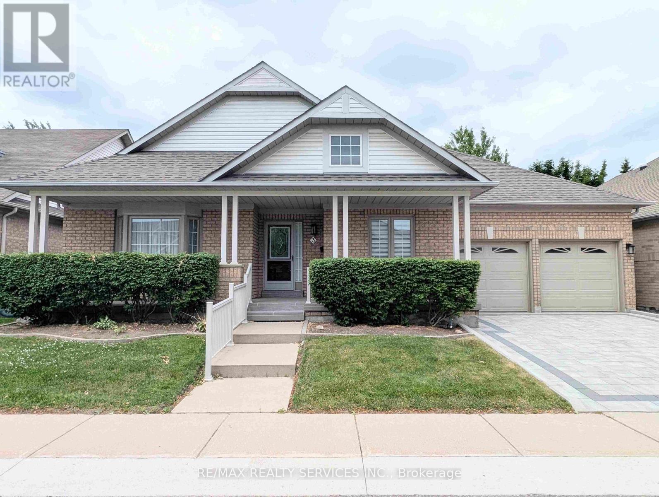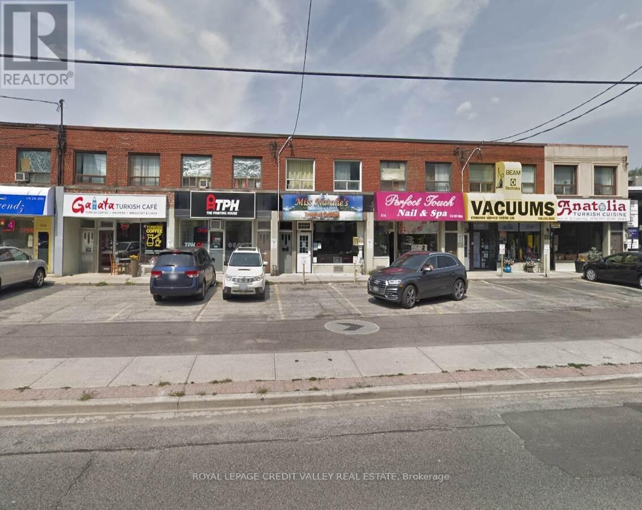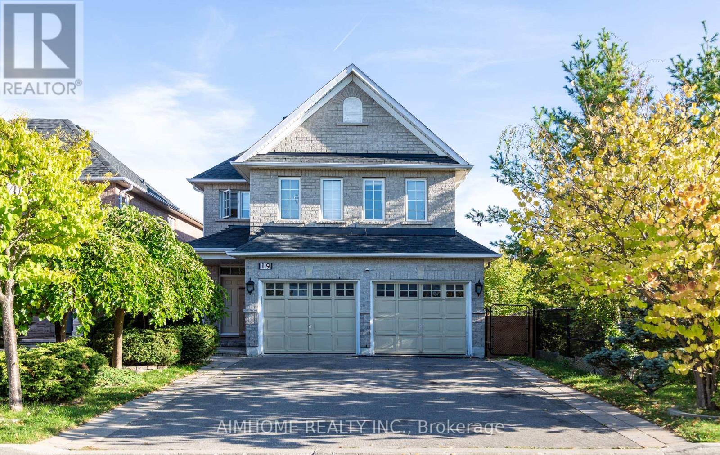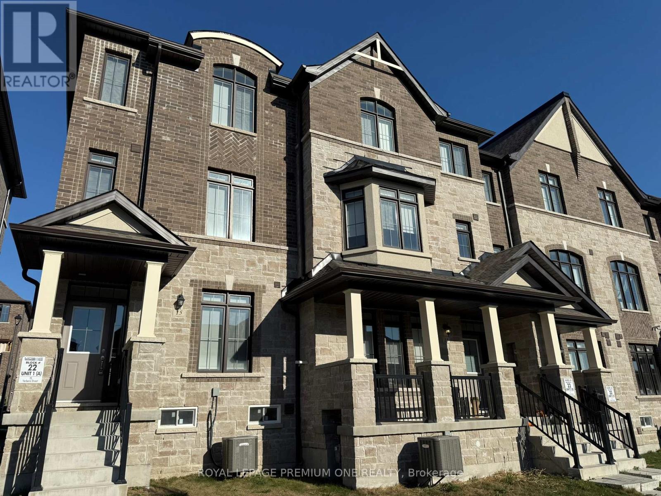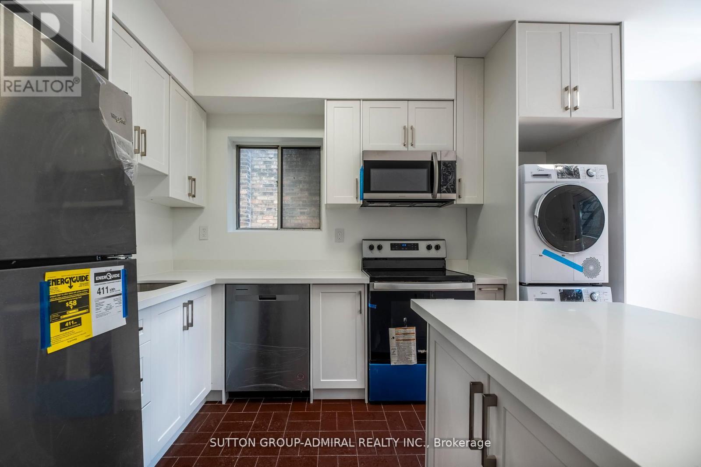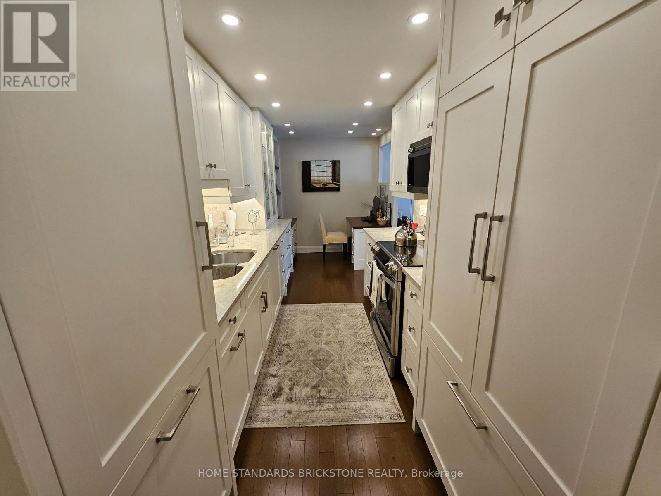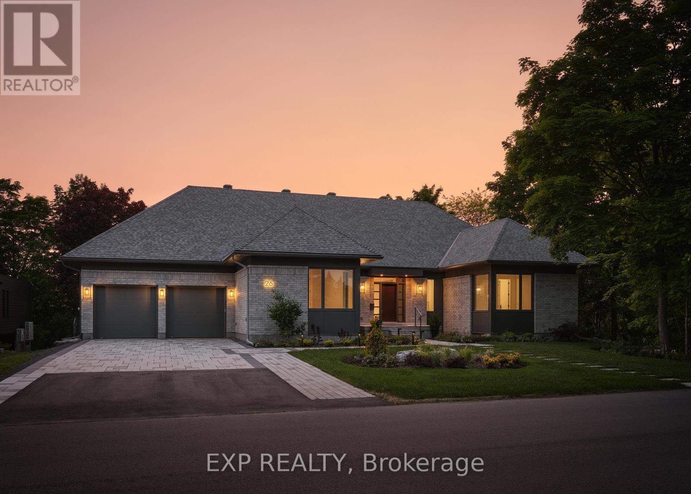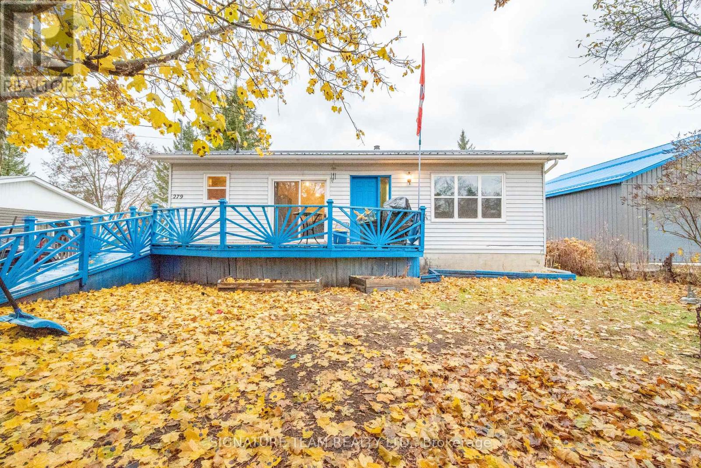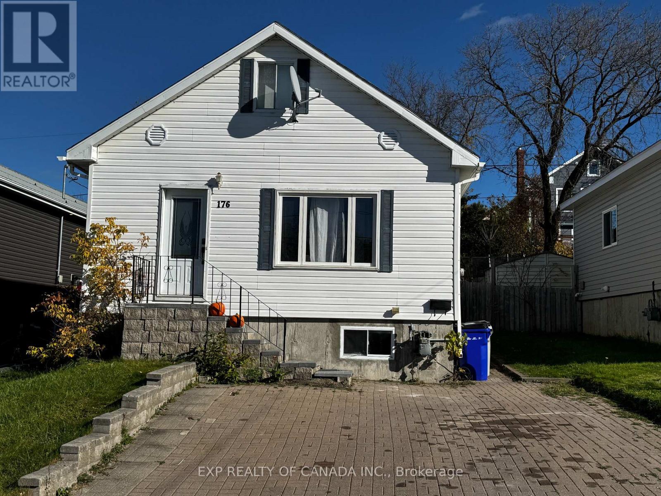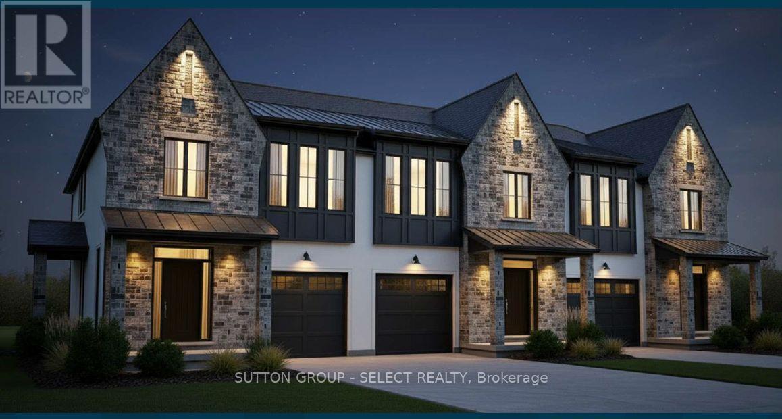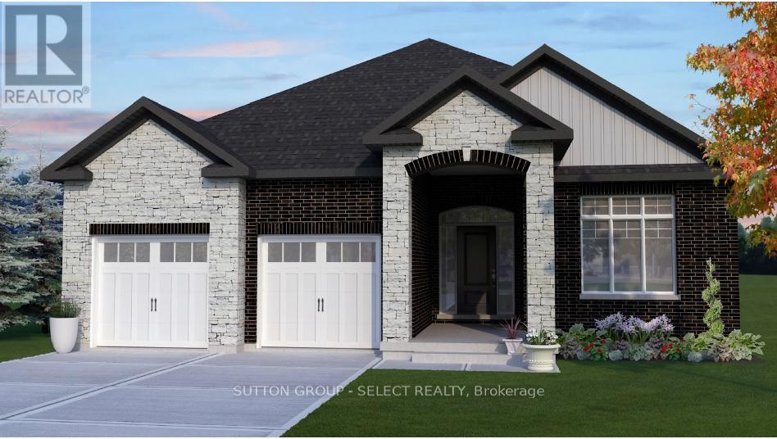3 Tuscany Lane
Brampton, Ontario
Downsizing Made Easy!! This Beautifully Maintained 2 Bedroom, 2 Bathroom Offers 1742 SqFt (Per Builder). Located On A Quiet Court. A Lovely "Move In" Home That Offers An Inviting Front Entrance/Foyer W/Double Mirror Closet. Spacious "L" Shape Combo Living/Dining Rms W/Gleaming Hardwood Flrs, Crown Mldg, Gas F/P & French Drs. A Beautiful Kitchen W/SS Appl's, Pot Lights & Under Cabinet Lighting, Ceramic Flrs/B-Splsh & Large Pantry. A Good Size Breakfast Area W/Walk Out To Entertainers Size Deck W/Retractable Awning + BBQ Gas Hook Up. Family Rm W/Cathedral Ceiling & Gleaming Hrdwd Flrs. Huge Primary Bdrm W/Gleaming Hrdwd Flrs, Walk In Closet & 4Pc Ensuite (Sep Shwr/Tub). Good Size 2nd Bdrm W/Hrdwd Flrs. Bright Main 4Pc Bath. Convenient Main Floor Laundry W/BI Cabinets, Mirrored Closet + Garage Access. Massive Unfinished Basement W/Loads Of Storage, Cantina & Workshop Area. Updates/Upgrades Include; Paver Stone Driveway '23, Rear Deck '23, Deck Awning '22, Front Porch Resurfacing '22, Roof Shingles '18, Garage Doors '18, Windows '17, Strip Hardwood '16. Fantastic Resort Style Amenities; 24Hr Security At Gatehouse, 9 Hole Golf Course, Pickleball, Tennis & Lawn Bowling. Club House Offers Indoor Pool, Exercise Room, Saunas, Billiards, Shuffleboard, Lounge, Meeting Rooms, Hobby Rooms, An Auditorium and Banquet Facilities & More! (id:50886)
RE/MAX Realty Services Inc.
5118 Dundas Street W
Toronto, Ontario
!!! AAA LOCATION !!!Multiple Use - Live / Work opportunity - Exceptional turn key Investment opportunity in the growing Islington-City Centre West area. Owner is retiring and Now is your chance to own an amazing multi use building. RARE CHANCE to be within 300m from the NEW & CURRENTLY BEING BUILT Etobicoke City Center Building Program & currently 9 towers under construction & another 4 being built on adjacent properties. Top floor boasts 2 apartment units, currently leased. Total apartment rental income is $5000/month. 1 bedroom and 2 bedroom unit featuring large windows, eat in kitchens, new counter tops, stainless steel fridges, stove, washer/dryer in units. Private entrances and includes air conditioning, tenants pay their own hydro. Newly upgraded 100 amp full electricity service, wires, main panel, disconnect breaker & meter base. Main floor offers PRIME COMMERCIAL space. Basement has 2 washrooms, front and rear exits. Rare 4 parking spots in total. The area is buzzing with activity, Revitalized Six Point Hub, New condos and development bringing tons of traffic to your business. Conveniently located near the newly transformed Kipling Subway Transit Hub which brings together TTC, Go Transit and MIWAY Mississauga transit connections. Close to New Etobicoke Civic Centre Building Program, shopping, highways, airport and minutes to Downtown Toronto. Don't miss out on this fantastic opportunity to acquire a Piece of the Action! (id:50886)
Royal LePage Credit Valley Real Estate
19 Durango Drive
Richmond Hill, Ontario
On Golden Pond, Breathtaking View, Charming Home On Quiet Street, Steps To Parks, School And Shopping, Great Layout, Very Bright, Open Concept, Hardwood floor through out, Finished Walk Out Basement To Interlock Patio, Nice Curb Appeal, Ravine View, Upgraded Renovated Kitchen. Famous School Zone: Richmond Hill High School, St. Theresa High School, Trillium Woods Public School. Aaa Clients Needed, No Pet, Non Smoker. (id:50886)
Aimhome Realty Inc.
15 Verbena Street
East Gwillimbury, Ontario
Now Available for Lease- The Inverness by Mosaik Homes. Welcome to Sharon Village, a thoughtfully designed community surrounded by green space and everyday conveniences. This 2005 sq. ft. end townhome combines modern comfort with timeless elegance. Featuring open-concept living, a cozy gas fireplace, and a private outdoor terrace, this home is ideal for both relaxing and entertaining. The second bedroom offers a charming balcony, while the primary ensuite boasts a luxurious shower complete with a built-in bench. Enjoy garage + one additional parking space, beautiful countertops, and-upgraded fixtures throughout. Experience a lifestyle of comfort and connection in one of Sharon Village's most desirable townhome communities. (id:50886)
Royal LePage Premium One Realty
2 - 1969 Queen Street E
Toronto, Ontario
Fully Renovated in 2023 Spacious And Rare Walk Up 3 Bedroom Apartment located In The Beaches,Steps Away From Trendy Restaurants, Retail, Ttc Transit And The Toronto Beaches! UnbeatableValue And Filled With Charm! Wood Floors Through Out, high quality Appliances installed in 2023 (id:50886)
Sutton Group-Admiral Realty Inc.
803 - 47 St Clair Avenue W
Toronto, Ontario
Boutique Style, Low Density Condo offering a quite and private life style, Renovated Spacious 2 bedroom, 2 bathroom suite at 47 St Clair W. Functional 2 bedroom layout with open concept living/dining, balcony, renovated modern kitchen and bright bedrooms. Kitchen included extended cabinetry, currently set up as built in drawers, shelve and desk, perfect for home office or study nook. Steps to Subway, shops and dining in a serene St Clair Community. (id:50886)
Home Standards Brickstone Realty
1111 Lakeshore Drive
Gravenhurst, Ontario
Welcome to 1111 Lakeshore Drive, a brand-new custom-built Linwood post & beam home and bunkie set on 178 feet of south-facing Lake Muskoka shoreline. Enjoy year-round living on a quiet, private bay, just minutes from downtown Gravenhurst and the Muskoka Wharf. This 4-bedroom, 3-bathroom retreat blends timeless Muskoka character with modern comfort. The main floor offers 1,415 sq. ft. of finished space featuring a grand great room with exposed Douglas Fir beams, a granite-faced propane fireplace, and floor-to-ceiling windows framing breathtaking Lake Muskoka views. The chef's kitchen includes quartz countertops, shaker cabinetry, and a walkout to a 12' 16' covered porch overlooking the water. A lower level with exceptional lake views provides a bright walkout family area with space for friends & family, while the main-floor primary suite opens directly to the deck. Additional features include a 2-car insulated attached garage with heated floors, main-floor laundry, hardwood flooring, and heated floors in the basement and principal bathroom & shower. The exterior is maintenance-free, beautifully landscaped with granite and mulch, complete with a fire pit and 12' 12' storage shed. A fully functional 445 sq. ft. bunkie offers a 3-piece bath, electric fireplace, and private deck, perfect for guests or extended family. With southern exposure, flat terrain to the water, and a dock permit in hand, this turn-key property is ideal for boating, snowmobiling, or simply relaxing in every season. (id:50886)
Cottage Vacations Real Estate Brokerage Inc.
26 Clovelly Road W
Ottawa, Ontario
Newly built high-end bungalow by award-winning Hobin Architecture and RND Construction on a 100 x 150 ft lot facing Quarry Park. With over 4,100 sq. ft. of finished space, this 6-bedroom, 5.5-bath residence offers refined contemporary living ideal for embassy or executive buyers seeking elegance, privacy, and superior craftsmanship. The open-concept design features 10-ft vaulted ceilings, expansive windows, and a designer chef's kitchen with walk-in pantry, BBQ deck, and central courtyard patio-perfect for entertaining on any scale. The bright walkout lower level includes two bedrooms and a spacious recreation area, offering flexibility for guests, staff, or extended family. Built to the highest standards, this net-zero ready home features radiant heating, advanced HVAC, and full smart home automation. Overlooking parkland and minutes from downtown Ottawa, this residence defines modern luxury in a prestigious setting. (id:50886)
Exp Realty
279 Jessie Street
Bonnechere Valley, Ontario
Welcome to 279 Jessie Street in the heart of Eganville! This charming 3-bedroom, 1-bath bungalow offers comfort, convenience, and great value in a desirable location. Situated within walking distance to all of Eganville's amenities, this home provides the perfect blend of small-town living and everyday practicality. Step inside to a main level featuring a functional layout ideal for families, first-time buyers, or those looking to downsize. Conveniently, all bedrooms and bathroom are on the main level. Appliances are included, making your move-in process simple and stress-free. The home is heated efficiently with a propane furnace and offers peace of mind with a brand new tin roof and 200-amp electrical breaker panel. A deck off the front of the home provides the perfect spot to enjoy your morning coffee or unwind in the evenings while taking in the friendly neighborhood surroundings. The partially finished basement adds valuable extra space for a recreation room, home office, or storage-tailored to your needs. With its solid construction and central location, 279 Jessie Street is ready to welcome its next owner. Enjoy the ease of walking to shops, schools, and local restaurants while coming home to a cozy property. Don't miss your chance to own this delightful bungalow in beautiful Eganville! Min 48 hr irrevocable. (id:50886)
Signature Team Realty Ltd.
176 Spruce Street N
Timmins, Ontario
Move-in ready 3-bedroom, 1-bathroom home featuring a bright and welcoming layout, a fully finished basement for additional living space, and parking. Ideally located close to local amenities and services, this home offers comfort and convenience. (id:50886)
Exp Realty Of Canada Inc.
6 - 2621 Barn Swallow Place
London South, Ontario
Welcome to The Manors on Barn Swallow, a stunning new townhouse community combining modern luxury with timeless design. This 1,860 sq. ft. interior unit offers three bedrooms and two-and-a-half bathrooms, designed with comfort, function, and style in mind. The Manors on Barn Swallow also offers exclusive end units with four bedrooms, over 2,100 sq. ft. of living space, and walk-out lower levels with separate side entrances-ideal for multigenerational families or investment potential. The open-concept main floor features 9' ceilings, oversized windows, and luxury 8' wide patio doors that flood the home with natural light. The custom kitchen showcases quartz countertops, designer-selected lighting, and luxury vinyl plank flooring that flows throughout the main and upper levels, creating a warm and cohesive space perfect for entertaining or relaxing with family. The primary suite is a serene retreat, complete with a walk-in closet and spa-inspired ensuite featuring a glass-enclosed tiled shower. A spacious second-floor laundry room w custom cabinetry, sink, and tile flooring adds everyday convenience. High-end finishes continue throughout, including a stained staircase with black aluminum spindles, Benjamin Moore premium paint, and 8' ceilings on the upper level. The exterior design blends James Hardie fiber board siding, Aristocrat stone, and stucco accents, enhanced by black windows, soffits, fascia, and eavestroughs. Enjoy the outdoors on your included 10x10 wood deck (limited time), with a concrete driveway and walkway, a fully sodded lot, and architectural shingles with a limited lifetime warranty, adding lasting curb appeal. An oversized single-car garage w/ a garage door opener. The 8' basement height provides flexibility for future finishing options. The Manors on Barn Swallow luxurious yet inviting place to call home. Contact us today for details on available units and end-unit opportunities. VARA HOMES MODEL LOCATED AT 50 ROYAL CR , TALBOTVILLE (id:50886)
Sutton Group - Select Realty
Lot 29 Royal Crescent
Southwold, Ontario
To Be Built The New Haven by Vara Homes | $869,900. Welcome to the New Haven, a stunning bungalow design by Vara Homes, perfectly situated on a desirable corner lot in beautiful Talbotville Meadows. Priced at $869,900, this to-be-built home offers exceptional quality, thoughtful design, and the opportunity to make it truly your own.Featuring 3 spacious bedrooms and 2 full bathrooms, this home is designed for comfort and convenience on one level. The primary suite is a true retreat, complete with a walk-in closet and a luxurious 5-piece ensuite where you can unwind in style.The open-concept main living space seamlessly blends the kitchen, dining, and great roomperfect for entertaining guests or enjoying everyday family life. With high-end finishes throughout, and the ability to choose your own selections, you can personalize the home to reflect your unique style.As an added bonus, eligible first-time home buyers may qualify for the new GST rebate, reducing the effective purchase price and making this an incredible opportunity for brand-new construction.Located in the highly sought-after community of Talbotville, youll love the peaceful setting while being just minutes from London, St. Thomas, Highway 401, and Port Stanley Beach.Dont miss your chance to build the home youve been waiting for. Contact today for more details! Visit our Model Home at 50 Royal Crescent, open Sat & Sun from 1-3 PM. (id:50886)
Sutton Group - Select Realty

