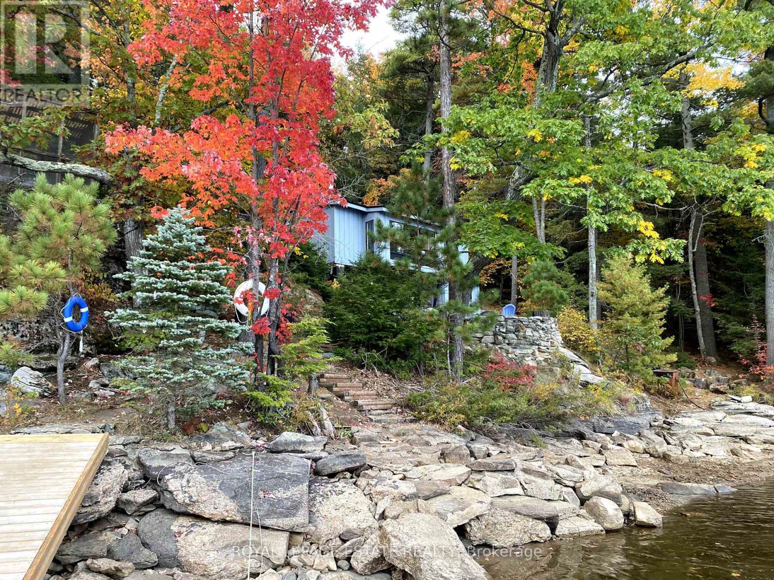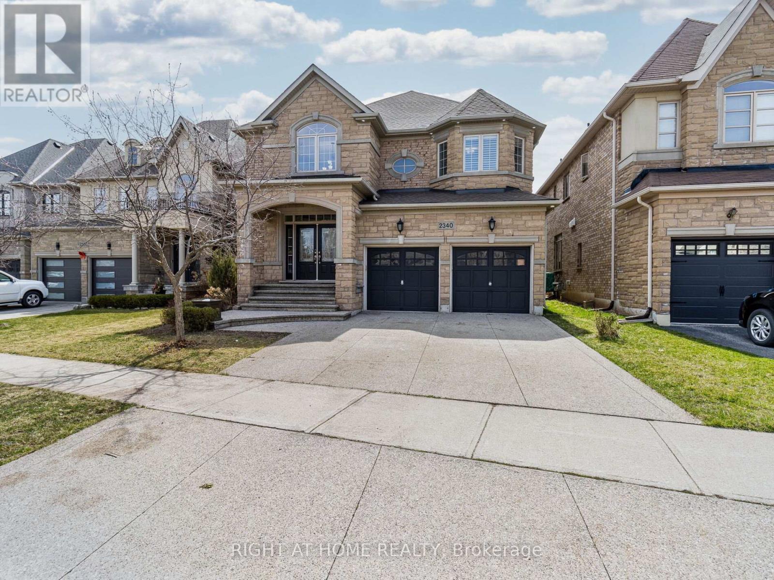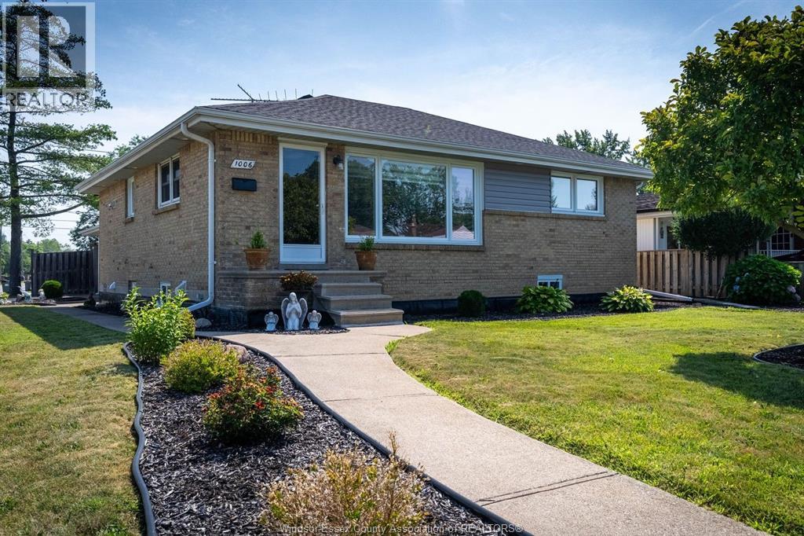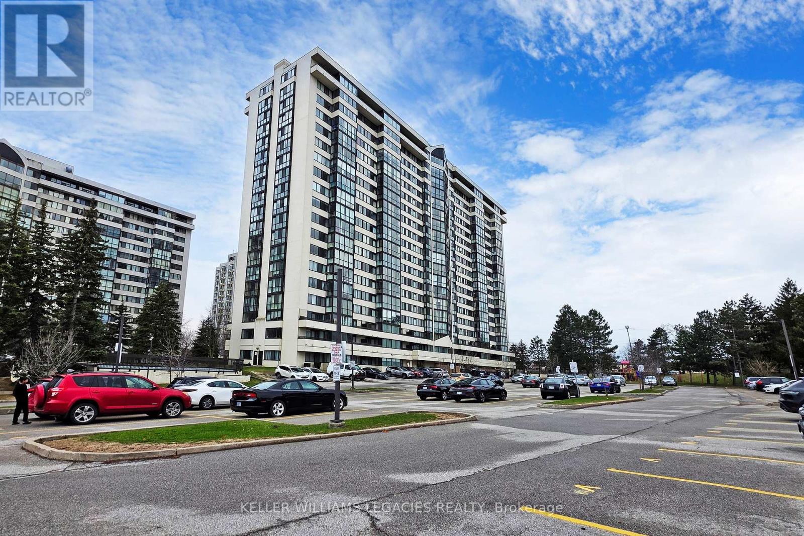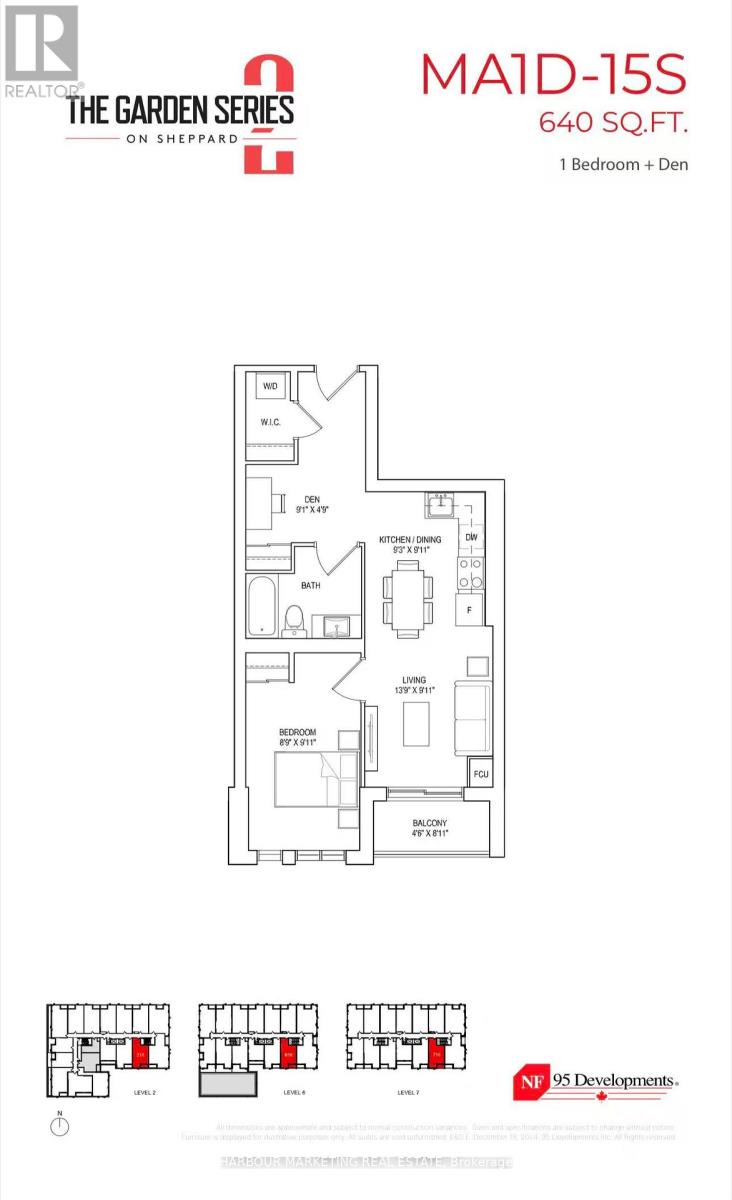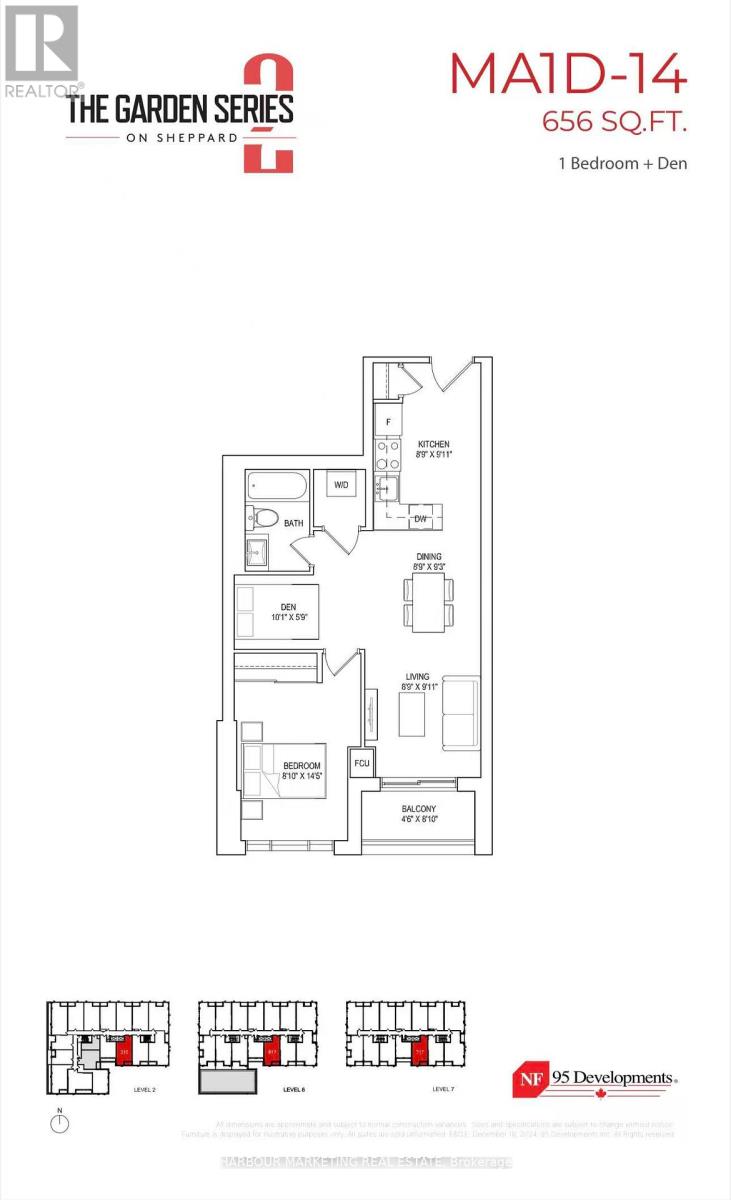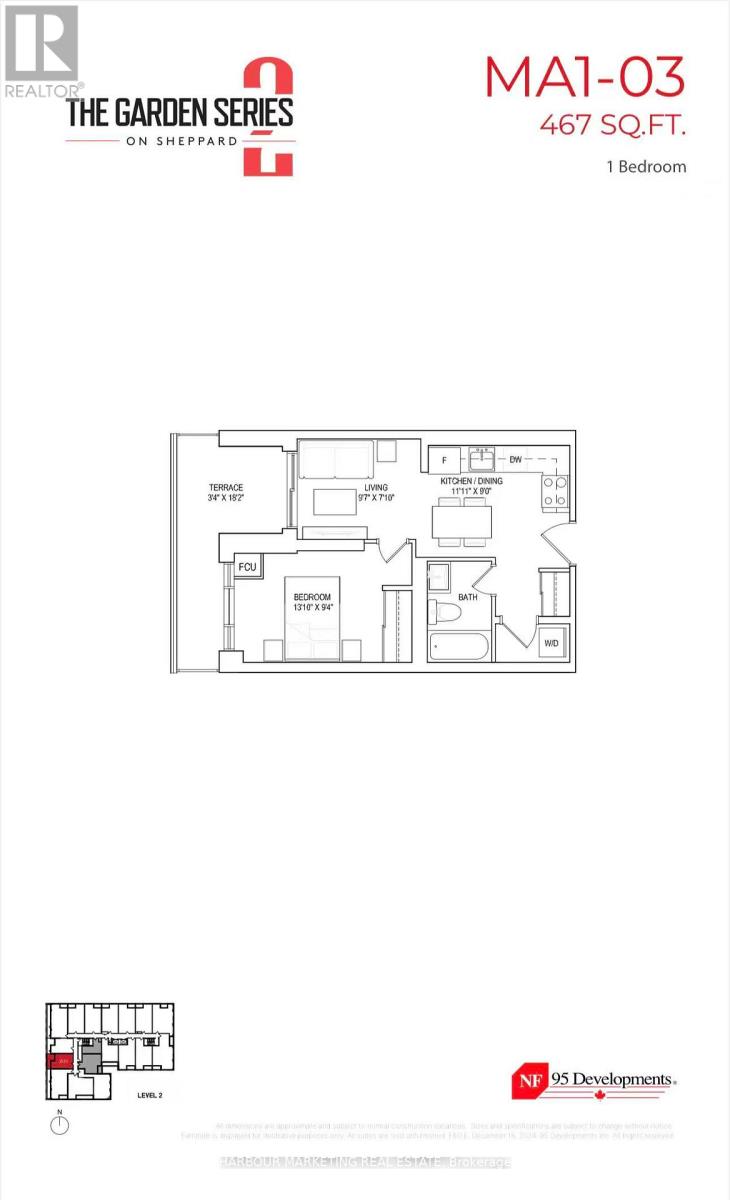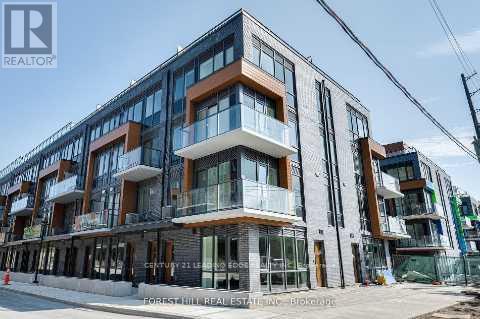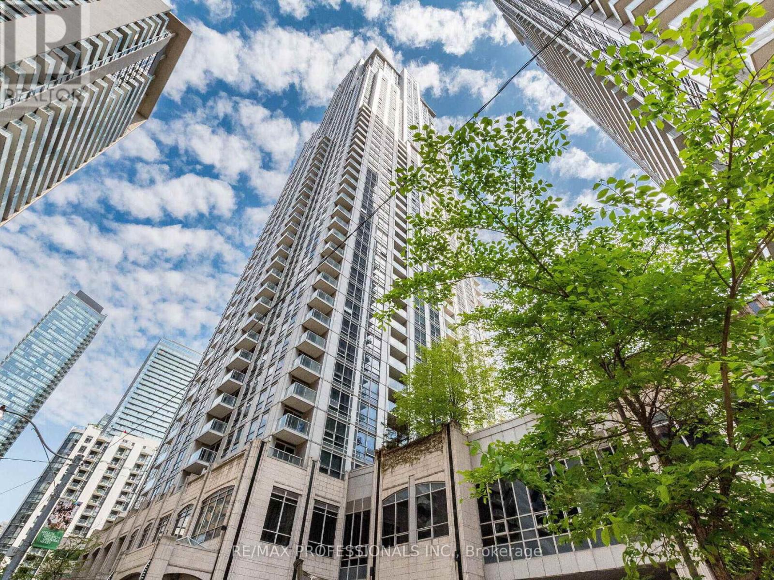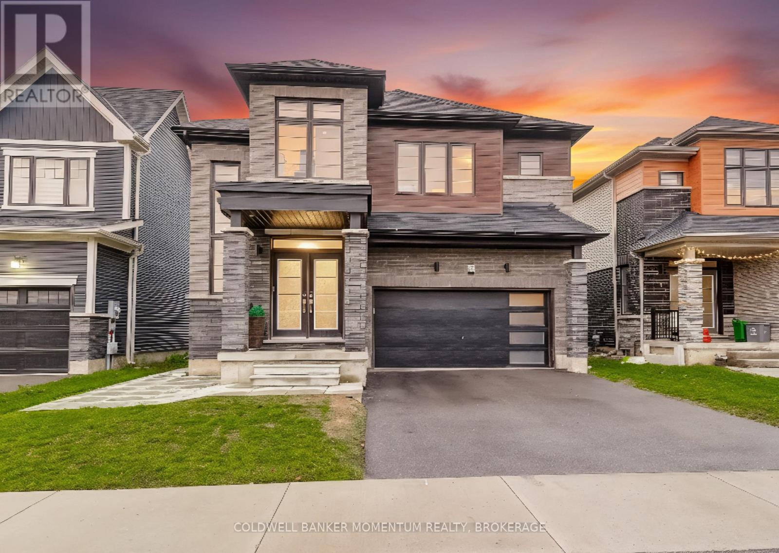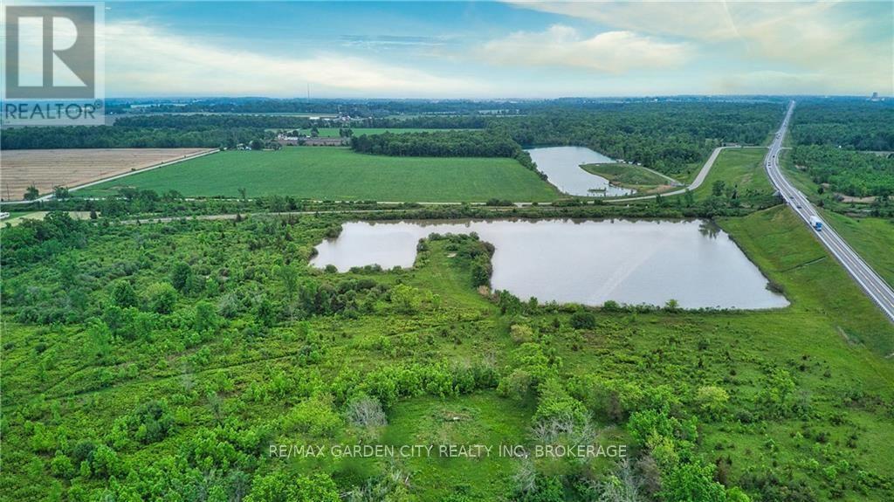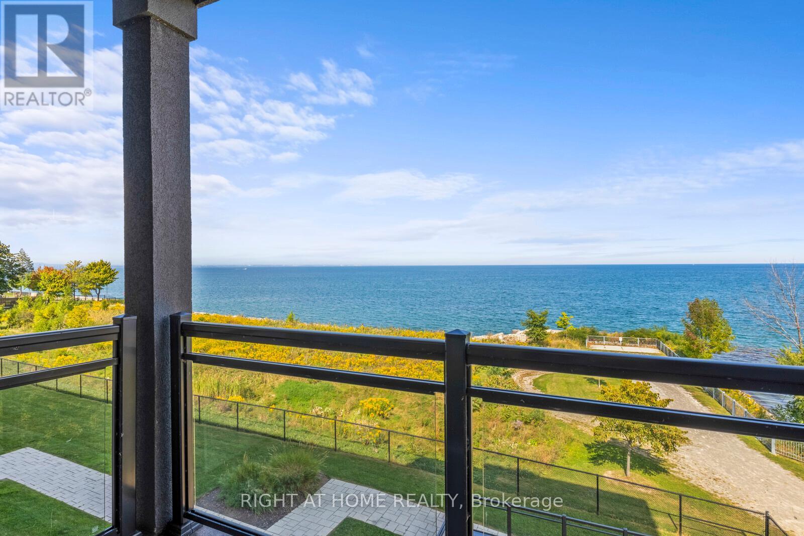329 Fire Route 247 Road
North Kawartha, Ontario
Charming 2-Bedroom Cottage with 155 of South-Facing Lakefront on Anstruther Lake. Turnkey & Ready for your next adventure! Escape to the tranquility of Anstruther Lake with this beautiful 2-bedroom, 1-bathroom cottage offering 155 feet of private, south-facing shoreline ideal for sun-soaked days, stunning sunsets, and excellent fishing right from your dock.Nestled in the heart of the Kawartha Highlands Provincial Park, just 2.5 hours from Toronto, this property is surrounded by majestic granite canadian shield rock outcroppings, providing a classic Muskoka-like setting without the Muskoka price tag.Inside, enjoy modern comfort with a brand-new custom kitchen featuring upgraded cabinetry, countertops, and appliances perfect for hosting family dinners or cozy evenings in. Additional upgrades include a UV water filtration system, satellite TV, and high-speed internet for those who want to stay connected while enjoying the serenity of lake life.Other highlights include:Open-concept living and dining area with lake views -Spacious deck for outdoor entertaining -Private dock and swimming area -Wood-burning stove for chilly autumn evenings -Ample parking and storage-Move-in ready just in time to host Thanksgiving dinner with the family! Wether youre seeking a weekend getaway, a family cottage, or a savvy investment, this Anstruther Lake gem checks all the boxes. (id:50886)
Royal LePage Estate Realty
2340 Thruxton Drive
Oakville, Ontario
Welcome to 2340 Thruxton Drive! A fully-furnished, palatial 5-bedroom, 6-bathroom home in the heart of Joshua Creek available for short-term or long-term leasing! Experience the grand foyer with cathedral ceiling upon entry. Separate dining room, family room, and two adjoined living rooms. Breakfast area walks out to backyard with interlocking and gazebo with seating. Kitchen with centre island and built-in stainless-steel appliances. Main floor laundry room. Upper floor bedrooms all have their own ensuite bathrooms. Spacious basement with bedroom and full bathroom perfect for in-law potential; main basement area can be used as a media room, gym, or party lounge. An excellent home with excellent space in an excellent location! (id:50886)
Right At Home Realty
1006 Buckingham Road
Windsor, Ontario
Welcome to this beautifully maintained 3+1 bedroom, 2 bathroom home nestled on a desirable corner lot in a quiet, established neighborhood. With a versatile layout and thoughtful features throughout, this home offers comfort, space, and flexibility for today’s modern lifestyle. Step inside to find a bright and inviting living area that flows seamlessly into the open dining space and a well-appointed kitchen. The home boasts four generously sized bedrooms and two full bathrooms that are updated and conveniently located. The home has an in-law suite perfect for guests, extended family, or potential rental income. Enjoy the natural light that pours into the cozy sunroom, offering the ideal space for morning coffee, a reading nook, or a peaceful retreat. It offers a waterproof basement with newly installed sump pump, backwater valve and water softener. It offers a single attached garage providing room for parking and storage, while the expansive corner lot offers privacy and landscaping with in ground sprinklers. Front and backyard space to relax or entertain outdoors. This home truly has it all -space, function, and charm -all in a fantastic location close to schools, parks, and shopping. Don’t miss the opportunity to make it yours! (id:50886)
Key Solutions Realty Ltd.
1603 - 10 Markbrook Lane
Toronto, Ontario
Welcome to Your New Home!!! Perfect for first-time buyers, downsizers, or savvy investors, this beautifully maintained 2-bedroom + den condo with a bright solarium offers the perfect blend of comfort, style, and convenience.Top 6 Reasons Youll Love This: ***1. Spacious & Functional Layout - With approximately 1,150 sq. ft., this suite features two generous bedrooms, two full bathrooms, and a sun-filled solarium thats ideal for a home office, dining area, or cozy reading nook.***2. Modern Kitchen Design - Enjoy the sleek quartz countertops, efficient workspace, and timeless finishes that make cooking and entertaining a pleasure.***3. Comfort at Every Corner - The primary bedroom offers his & her closets and a 4-piece ensuite. Plus, you'll love the in-suite laundry and extra storage space for everyday convenience. ***4. Stunning Views-Take in peaceful north-facing views of the city skyline and surrounding green spaces your private retreat above it all.***5. Lifestyle Amenities - Enjoy resort-style living with access to an indoor pool, gym, party room, games room, sauna, and more.***6. All-Inclusive Living - Say goodbye to surprise bills! Heat, hydro, water, air conditioning, and parking are all included in your monthly maintenance fee a rare and valuable bonus. ***Prime Location: Steps from TTC transit, shopping, groceries, banks, and top-rated schools everything you need is just moments away. Bright, spacious, and move-in ready this condo truly checks every box! Come see it today and fall in love. (id:50886)
Keller Williams Legacies Realty
A218 - 3421 Sheppard Avenue E
Toronto, Ontario
Welcome to this stylish 1+Den, 1 Bath condo offering a smart and functional layout designed for modern living. This suite features a spacious bedroom, plus a large den that works perfectly as a home office, guest room, or study. Enjoy a bright open-concept living and dining area with a seamless walk-out to the private balcony, perfect for your morning coffee or evening wind-down. The modern kitchen is equipped with full-size stainless steel appliances, sleek cabinetry, and ample counter space for cooking and entertaining. With full bathrooms, in-suite laundry (W/D), and thoughtful storage solutions, this home offers both comfort and convenience. The functional split layout makes it ideal for end-users or investors alike. Located in a prime community close to transit, shopping, dining, parks, and top schools, this is your chance to own a versatile and elegant condo with all the essentials for urban living. (id:50886)
Harbour Marketing Real Estate
Hc Realty Group Inc.
A219 - 3421 Sheppard Avenue E
Toronto, Ontario
Welcome to this stylish 1+Den, 1 Bath condo offering a smart and functional layout designed for modern living. This suite features a spacious bedroom, plus a large den that works perfectly as a home office, guest room, or study. Enjoy a bright open-concept living and dining area with a seamless walk-out to the private balcony, perfect for your morning coffee or evening wind-down. The modern kitchen is equipped with full-size stainless steel appliances, sleek cabinetry, and ample counter space for cooking and entertaining. With full bathrooms, in-suite laundry (W/D), and thoughtful storage solutions, this home offers both comfort and convenience. The functional split layout makes it ideal for end-users or investors alike. Located in the heart of Scarborough at Sheppard Ave E & Warden, enjoy unbeatable access to TTC, Highway 401/404, Agincourt GO Station, Fairview Mall, parks, schools, and everyday amenities. Perfect for first-time buyers, young professionals, or investors looking for a vibrant and family-friendly neighborhood. (id:50886)
Harbour Marketing Real Estate
Hc Realty Group Inc.
A206 - 3421 Sheppard Avenue E
Toronto, Ontario
Welcome to The Garden Series, where modern living meets convenience. This brand-new 1-bedroom, 1-bathroom suite offers a bright open-concept layout with a spacious living and dining area that seamlessly connects to a large private balcony. The kitchen is equipped with brand-new stainless steel appliances and contemporary finishes, while the bedroom features a walk-in closet and direct balcony access. A sleek 4-piece bathroom and in-suite laundry add to the functionality of this thoughtfully designed space. Located in the heart of Scarborough at Sheppard Ave E & Warden, enjoy unbeatable access to TTC, Highway 401/404, Agincourt GO Station, Fairview Mall, parks, schools, and everyday amenities. Perfect for first-time buyers, young professionals, or investors looking for a vibrant and family-friendly neighborhood. (id:50886)
Harbour Marketing Real Estate
Hc Realty Group Inc.
67 - 71 Curlew Drive
Toronto, Ontario
Brand-new never lived in Modern design Corner unit townhouse in a highly sought after Parkwoods-Donalda area in the heart of North York. Owned 2 underground parking spots and a locker. 3 bedrooms Stacked-town upper level with 2 levels plus rooftop patio with great city views. Laminate floors throughout main floor, step up into combined living and dining room with sleek modern design open concept to modern upgraded kitchen , Built in stainless steel appliances, but in One, Cook top, built in Fridge and dishwasher. Full size washer and dryer walk out to large balcony. few step to second level 3spacious bedrooms, floor to ceiling windows and generous closet space. Primary bedroom with ensuite bathroom. (id:50886)
Century 21 Leading Edge Realty Inc.
707 - 763 Bay Street
Toronto, Ontario
Discover urban living at its finest in this spacious studio condo, complete with a versatile den that can serve as a bedroom. Located in the heart of prestigious College Park, this home offers DIRECT SUBWAY ACCESS, steps to supermarkets, restaurants, and shops for ultimate convenience. The modern gallery kitchen features granite countertops and ample storage. Enjoy premium amenities, including an indoor pool, gym, and 24-hour concierge, Hydro, Gas, and Water INCLUDED IN the condo fee. Needs minor cosmetic updates to make it your own. (id:50886)
RE/MAX Professionals Inc.
516 Barker Parkway
Thorold, Ontario
Welcome to Your Dream Home! Discover modern luxury and comfort in this stunning 5-bedroom, 4-bath detached home, nestled in a serene, newly developed neighborhood. Just 4 years old, this residence offers contemporary design, high-end finishes, and thoughtful functionality throughout.With over 3,500 sq. ft. of finished living space, you'll love the bright, open-concept layout featuring 9-ft ceilings on the main floor and a stylish custom white stone feature wall with an electric fireplace. The modern kitchen is a chef's delight, showcasing stainless steel appliances, a high-powered range hood, quartz countertops and backsplash, a walk-in pantry, and a mudroom with direct access to the garage. All main-floor lighting fixtures have been upgraded to sleek, modern LED designs, enhancing the home's sophisticated feel.Upstairs, find 5 spacious bedrooms, 4 elegant bathrooms, and a dedicated laundry area for added convenience.The finished basement features a separate side entrance, an open-concept living area, modern kitchen with laundry, 3 large bedrooms, and a full bath-offering excellent potential for an in-law suite, rental unit, or short-term stay opportunity.Enjoy the 2-car garage, complete with two 240V outlets ready for EV charging. Step outside to a large backyard deck and storage shed, perfect for relaxation and outdoor gatherings.This home truly blends luxury, comfort, and practicality-don't miss your chance to make it yours! (id:50886)
Coldwell Banker Momentum Realty
4253 140 Highway
Port Colborne, Ontario
Exceptional 31.5-acre parcel located directly along Hwy 140 in Port Colborne, positioned across from the new $1.6 billion EV battery separation plant - one of Niagara's most significant economic developments. The site features hydro and gas at the lot line, open acreage, and a picturesque pond, creating endless possibilities for agricultural, estate, or long-term investment use. With excellent highway frontage and visibility, the property provides convenient access to major routes while maintaining a serene rural setting. Ideal for buyers seeking privacy, recreation, or a strategic hold near a booming industrial corridor. Whether for a private retreat, farming venture, or a smart land investment adjacent to major regional growth, 4253 Hwy 140 represents a one-of-a-kind opportunity in the Niagara Region. Buyer to conduct their own due diligence regarding all intended uses and building options. (id:50886)
RE/MAX Garden City Realty Inc
309 - 35 Southshore Crescent
Hamilton, Ontario
Available for lease from January 15, 2026 - welcome to waterfront living at its finest in this modern 2-bedroom, 1-bathroom condo unit in Stoney Creek, Hamilton. Boasting breathtaking waterfront views, this home invites you to indulge in serene and picturesque mornings right from your bedroom or balcony. This unit is flooded with natural light, thanks to its bright and airy layout and offers two excellent sized bedrooms. The open-concept kitchen seamlessly flows into the living room, creating a perfect space for entertaining guests or simply relaxing. Step outside onto the balcony and immerse yourself in the tranquility of the waterfront, creating a soothing ambiance that permeates every corner of this unit. With its idyllic location, ample natural light, and a practical designed layout, this condo unit provides the ideal blend of comfort and sophistication. This is an unbeatable location, just minutes to QEW, shopping, restaurants, parks, trails and close to Burlington, Oakville, the Hospital, & More! Included: 1 parking, locker, and water bill. (id:50886)
Right At Home Realty

