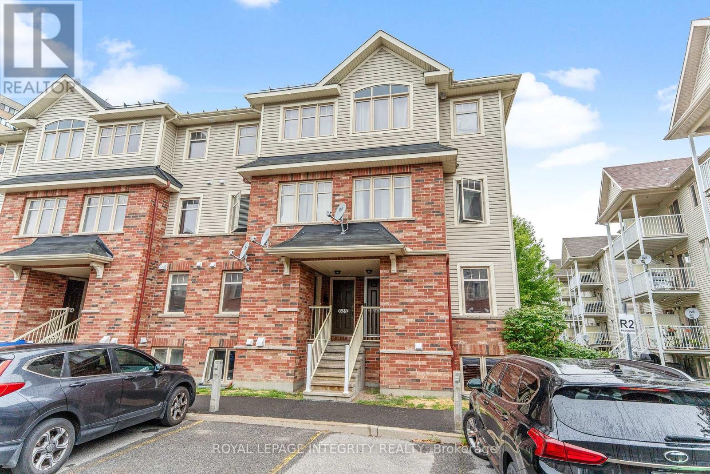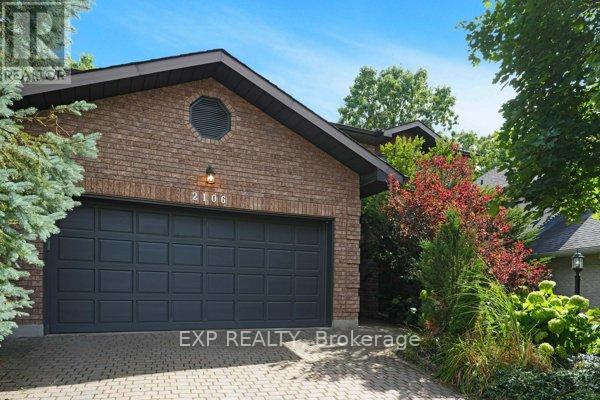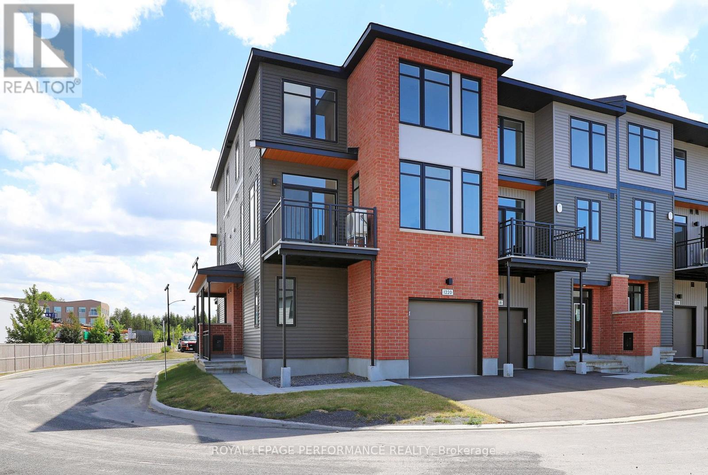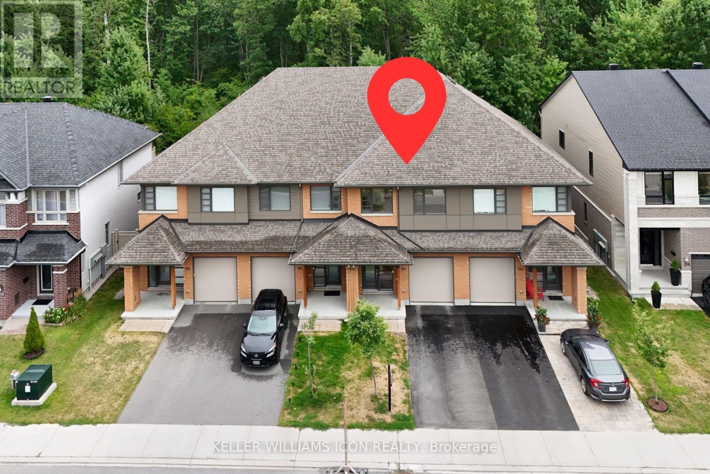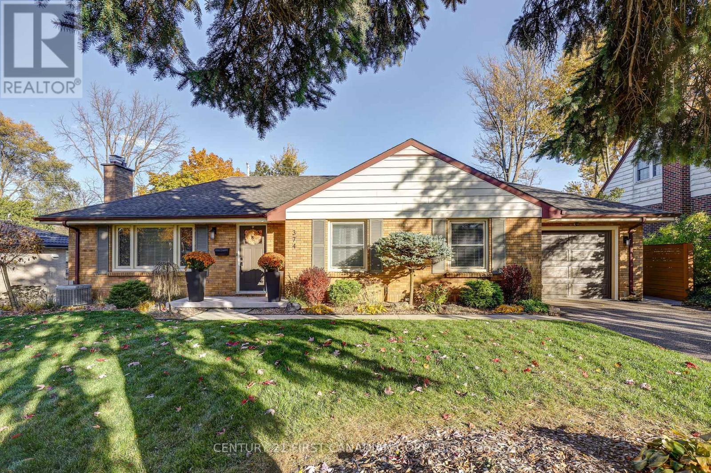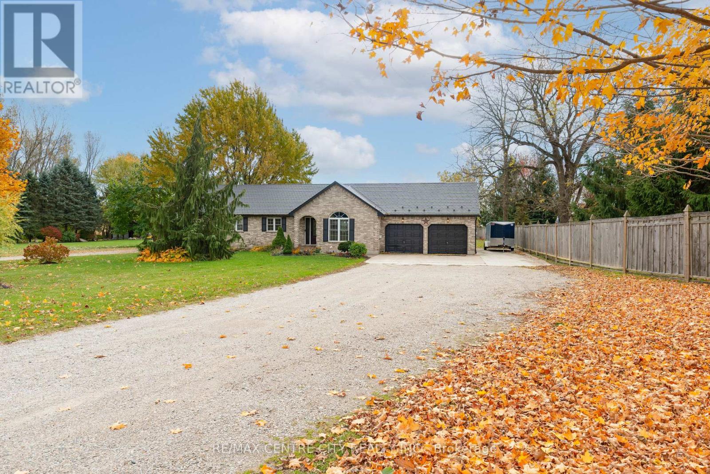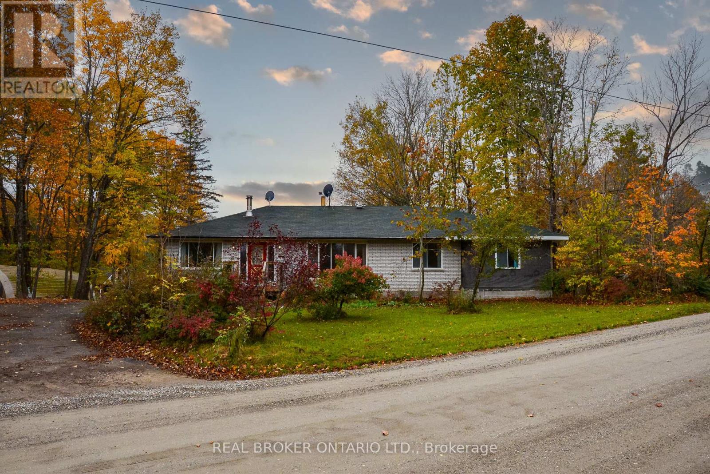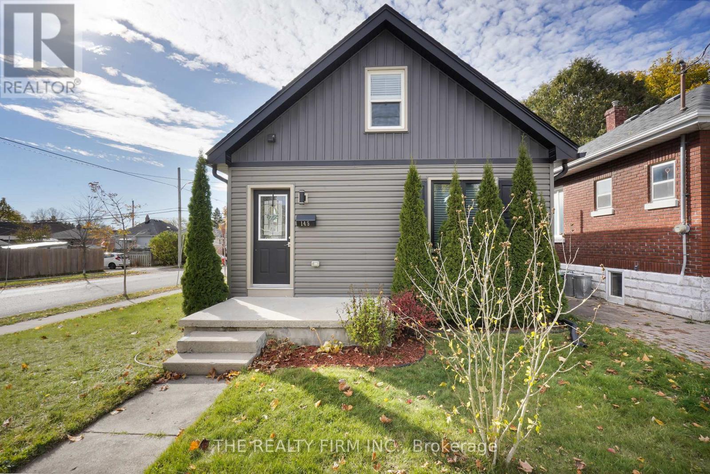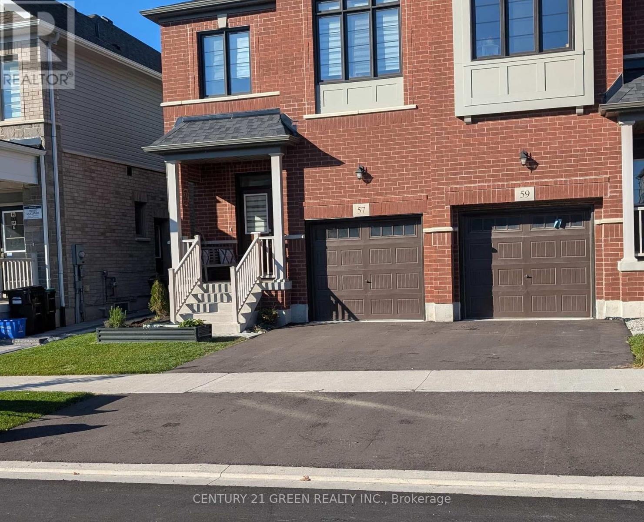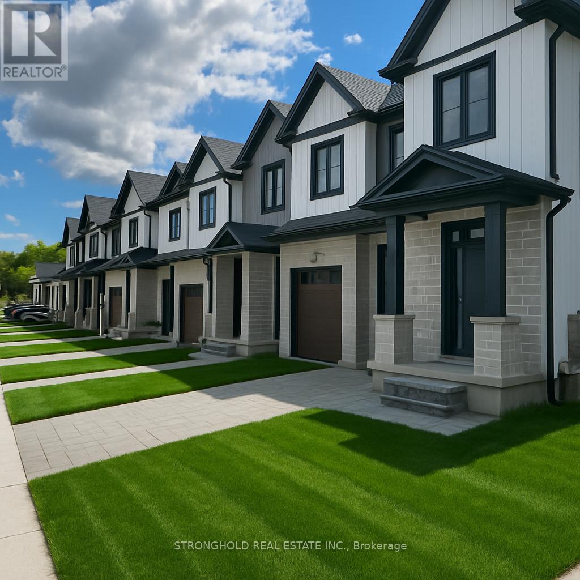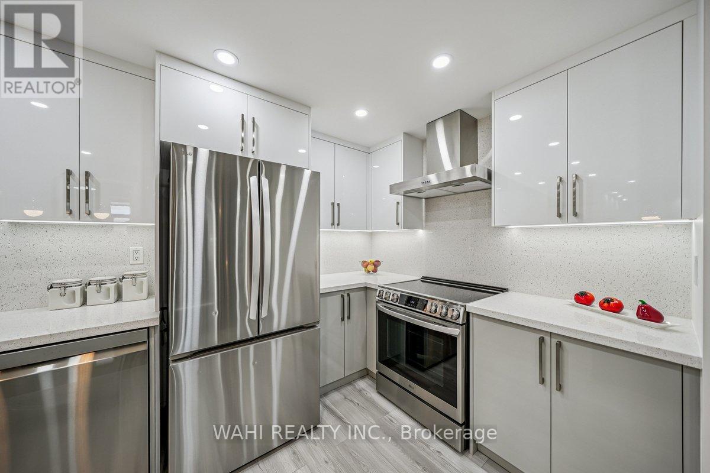632 Reardon Private
Ottawa, Ontario
2 Parking Spots!!! Welcome to this inviting lower unit condo offering 2 bedrooms, 2 bathrooms, and an open-concept layout. The refreshed kitchen flows seamlessly into the living and dining areas, perfect for both everyday living and entertaining. Enjoy the warmth of laminate flooring throughout the main floor. The primary bedroom features double closets, providing ample storage, with 4pc bathroom and stacked laundry conveniently nearby. Step outside to your private balcony overlooking greenspace, where BBQs are permitted a rare bonus! Located close to schools, transit, and parks, this condo combines comfort with accessibility in a desirable location. (id:50886)
Royal LePage Integrity Realty
2106 Lamira Street
Ottawa, Ontario
**** OPEN HOUSE SUNDAY NOV 9th 2-4**** Welcome to 2106 Lamira St in Applewood Acres! Nestled away in the west side of Alta Vista this quiet, exclusive street rarely has properties for sale. This 4 plus 1 bedroom house with NO REAR Neighbors is centrally located with transportation close by and Lansdowne Park just minutes away. Bank St shops are just steps away. Walking and cycling paths are minutes away. The spacious well designed kitchen offers a new stove and dishwasher. [2025] Skylights upstairs add a flood of light for the 2nd floor. Beautiful hardwood throughout the main level. Heated flooring in the master bath. Updated bathrooms on all levels. (id:50886)
Exp Realty
1220 Flycatcher Private
Ottawa, Ontario
Welcome to the 3-bedroom Jude by eQ Homes, in the desirable Pathways South community. This move-in ready back-to-back townhome, offering 1,378 sq.ft. of thoughtfully designed living space, is perfect for those seeking both style and comfort. Step into the bright kitchen, bathed in natural light from oversized windows, enjoy the included kitchen appliances and admire the open atmosphere created by 9' ceilings on the second floor. The Jude's showstopping features include a generous 10' x 7' balcony, ideal for entertaining or relaxing, and the home boasts luxury vinyl flooring throughout the main living areas, and plush carpet in the bedrooms for added comfort. The primary bedroom is a true retreat, featuring a large walk-in closet and a cheater ensuite that provides ample closet space and convenience. The additional bedrooms include oversized windows for natural light. Versatile den on the main level and a garage for parking. (id:50886)
Royal LePage Performance Realty
192 Larimar Circle
Ottawa, Ontario
Stunning HN Homes located in the highly desirable Riverside South community. Situated on a premium extra-deep lot backing onto protected city greenbelt, this rare home offers forever privacy and serene views. Inside, the Lynwood floor plan offers 1,852 sq. ft. above grade plus a finished basement of 420 sq. ft., bringing the total living space to 2,272 sq. ft. Discover elegant design with premium hardwood flooring, a striking hardwood staircase, tasteful cabinetry, and high-end appliances. Modern open-concept layout filled with natural light blends space and comfort seamlessly.Thoughtfully designed with modern architecture and high-end finishes throughout offers quality craftsmanship.Nestled on one of the community's quietest streets yet just steps to the LRT station and future shopping plaza and a big park , this home delivers the perfect balance of convenience and tranquility. A hidden gem offering timeless design, privacy, and unbeatable location. Time to make the move when oppotunity knocks. (id:50886)
Keller Williams Icon Realty
374 Glenrose Drive
London South, Ontario
Welcome to 374 Glenrose Dr, Byron, living at its finest! This beautifully finished 3-bedroom, 2-full bathroom home is located in one of London's most sought-after neighbourhoods, where quiet tree-lined streets, nearby parks, and a strong community feel make everyday living feel special. west-facing, the home enjoys warm afternoon light that fills the living spaces with a golden, welcoming glow. Step inside to a magazine-worthy kitchen, thoughtfully renovated with style and function in mind. From the sleek cabinetry and stunning countertops to the modern finishes, this space is ready for cooking, gathering, and making memories. The adjoining tranquil living room offers the perfect place to relax, complete with a gas fireplace and elegant floating shelves that add both character and warmth. The home also features a beautifully updated bathroom. Head downstairs to a finished lower level that provides additional living space-ideal for a family room, or recreation area, and a home office. Furnace and A/C (2023) offer peace of mind and comfort year-round. Head outside! Outside, you'll find a stunning backyard retreat designed for both relaxation and entertaining. Enjoy evenings under the pergola, dine outdoors on the stamped concrete patio, and savor the privacy of a fully fenced yard and greenery that make this space truly special. The attached garage provides convenience and additional storage. This home is the perfect blend of comfort, style, and location. If you've been waiting for a Byron property that checks every box, this is the one. You will not want to miss this one! Book your showing today! (id:50886)
Century 21 First Canadian Corp
50015 John Wise Line
Malahide, Ontario
Welcome to country living made easy! This beautifully maintained home sits on just under an acre with peaceful farmland as your view. The kind of setting that instantly makes you slow down and be thankful for what you have. Enjoy your morning coffee under the covered patio, watch the kids and dogs play freely, or picture summer nights with friends gathered outside as the sun sets over the fields. Inside, you'll find a bright, functional layout with plenty of space for the family. You will find yourself in the living room, cozied up by the fire place, spending time with loved ones on these cooler nights. Another perfect way to end the day is in the cheater ensuite featuring a relaxing jacuzzi tub! If you need even more space, the basement is ready with another framed in bedroom and roughed in bathroom ready to go. And for people who like to stay busy the two-car garage is perfect for hobbyists, complete with two 220 amp plugs. There's endless potential outside with space for a future pool, garden, or shop! All within a short drive to Aylmer, St. Thomas, or Lake Erie! You don't have to worry about the big ticket items either, as everything will last you years to come: Water Softener (2022), Furnace (2014) HRV, Central Vac, AC (2023), and Metal Roof (2013) with 2 lifetime warranties. This is one you will have to come see for yourself! (id:50886)
RE/MAX Centre City Realty Inc.
1361 Zealand Road
Frontenac, Ontario
Welcome to Zealand! Discover the potential of this nearly 2000 square foot bungalow boasting 4 bedrooms, 2 bathrooms and situated on over 4 acres! The home features a spacious layout with great flow, ideal for a growing family or those seeking ample living space. The large primary bedroom includes an ensuite and dual closets, providing a private retreat. The sunken living room is a cozy centrepiece, complete with charming wooden beam accents, perfect for relaxation or entertaining. This property offers tremendous potential to customize and make it your own. The full walkout basement opens up even more possibilities, whether for additional living space, a workshop, or recreational use. Outside, multiple outbuildings provide plenty of storage or hobby space, ideal for outdoor activities, gardening, or simply enjoying nature. With a brand-new septic system in place, you can focus on adding your personal touch to this wonderful property with peace of mind. Minutes from Silver Lake, Maberly and a short drive to Perth, don't miss out on the opportunity to create your dream country home in this desirable location! (id:50886)
Real Broker Ontario Ltd.
145 Brisbin Street
London East, Ontario
Welcome to this beautifully renovated 1.5-storey home, perfectly situated on a desirable corner lot in a quiet East London neighbourhood. Every detail of this residence has been thoughtfully updated to combine timeless charm with modern comfort, creating a move-in-ready home ideal for families, professionals, or downsizers alike. The bright and open main level showcases a spacious living and dining area with gleaming hardwood floors, elegant recessed lighting, and a neutral palette that complements any décor. The modern kitchen is a true showpiece, featuring custom cabinetry, stylish tile backsplash, stainless steel appliances, and a striking range hood - ideal for both everyday living and entertaining. Two well-appointed bedrooms on the main level provide convenience and versatility, while the upper-level primary suite offers privacy and space for a peaceful retreat. Both renovated bathrooms have been tastefully designed with contemporary finishes. Enjoy outdoor living in the fully fenced backyard, complete with a deck and patio area - perfect for summer barbecues or quiet evenings under the stars. The property also includes a detached single-car garage and a double driveway, providing ample parking. Additional highlights include an owned tankless water heater, efficient modern systems, and updated finishes throughout. Located within a few minutes walk to St. Julian Park, this home also offers easy access to Highway 401 and NoFrills, public transit, and schools. A rare find that blends quality, comfort, and location - this East London gem truly has it all. (id:50886)
The Realty Firm Inc.
57 Phoenix Boulevard
Barrie, Ontario
Beautiful Semi-Detached house with 4 functional bedrooms and 3 Wash Rooms, located In Terra Community with spacious and functional Layout. A Modern Kitchen With Brand New Appliances And A Large Dining Area and large windows. Beautiful Window Blinds will be Professionally before possession. Minutes to Barrie South GO station, Hwy 400, Public transit, Restaurants, Shopping/retail, Schools, Costco & more! (id:50886)
Century 21 Green Realty Inc.
1768 Finley Crescent
London North, Ontario
ATTN: First-Time Buyers! With the proposed HST rebates from both the Federal and Provincial governments, eligible buyers could own this home for just $596,372 after rebates. These beautifully upgraded townhomes showcase over $20,000 in builder enhancements and offer a spacious, sunlit open-concept main floor ideal for both everyday living and entertaining. The designer kitchen features upgraded cabinetry, sleek countertops, upgraded valence lighting, and modern fixtures, while the primary bedroom includes a large closet and a private ensuite for added comfort. Three additional generously sized bedrooms provide space for family, guests, or a home office. The main level is finished with durable luxury vinyl plank flooring, while the bedrooms offer the cozy comfort of plush carpeting. A convenient laundry area adds functionality, and the attached garage with inside entry and a private driveway ensures practicality and ease of access. Outdoors, enjoy a private rear yard perfect for relaxing or hosting gatherings. Comes with a 10 x 10 deck with no stairs - stairs can be added for $3,000.The timeless exterior design is enhanced by upgraded brick and siding finishes, all located in a vibrant community close to parks, schools, shopping, dining, and public transit, with quick access to major highways. Additional highlights include an energy-efficient build with modern mechanical systems, a basement roughed in for a future unit, contemporary lighting throughout, a stylish foyer entrance, and the added bonus of no condo fees.(Renderings, virtual staging, and photos are artist's concept only. Actual finishes, layouts, and specifications may differ without notice.) (id:50886)
Stronghold Real Estate Inc.
1003 - 299 Mill Road
Toronto, Ontario
Stunning, fully renovated 3-bed, 2-bath condo in sought-after Markland Wood! This exceptional home features a bright open-concept layout with high-end finishes throughout - laminate flooring, pot lights, flat ceilings, custom closets and doors, and elegant bathrooms with luxury touches. The combined living and dining areas are perfect for entertaining, enhanced by a modern fireplace and designer wallpaper accents. The custom kitchen impresses with stainless steel appliances, quartz counters and backsplash, and LED lighting. Extra details include a decorative wall with LED mirrors, fluted panels, and remote lighting. Enjoy two parking spots, an ensuite locker (or small office), and a balcony overlooking green space. Outstanding building amenities: indoor/outdoor pools, gym, jacuzzi and more. Don't look any further - welcome home! (id:50886)
Wahi Realty Inc.
393 Central Avenue
London East, Ontario
Nestled in the heart of Woodfield, this charming Ontario cottage is perfect for first-time buyers, downsizers and professionals! This home blends traditional character with modern updates in one of London's most sought-after neighbourhoods. You are greeted by a double wide driveway featuring side-by-side parking, leading to a newer wooden front porch, perfect for your morning coffee. As you step inside, you will find four generously sized bedrooms, offering comfort and flexibility with thoughtful updates. The living room, featuring 10 foot ceilings and original wood floors, is the true centerpiece of this home, ideal for family gatherings, movie nights, or unwinding after a busy day. The bright kitchen boasts quartz countertops, stainless steel appliances, and contemporary finishes, while main floor laundry adds extra convenience. Step outside to a fenced-in backyard with a lush garden and solid wood deck, perfect for BBQs, entertaining, or enjoying time with your children and/or furry family members. Located in prestigious Woodfield, you will be just steps from Richmond Row, Western University, St. Joseph's Hospital, Victoria Park, fine dining, coffee shops, and top-rated schools including St. George's PS, Woodfield FI, Central SS, CCH, St. Michael'sEVERYTHING you love about city living, all within walking distance. Major updates include Furnace, AC and roof all done in 2024. 393 Central Ave combines low-maintenance living, unbeatable walkability, and timeless character all in one incredible package. (id:50886)
Century 21 First Canadian Corp

