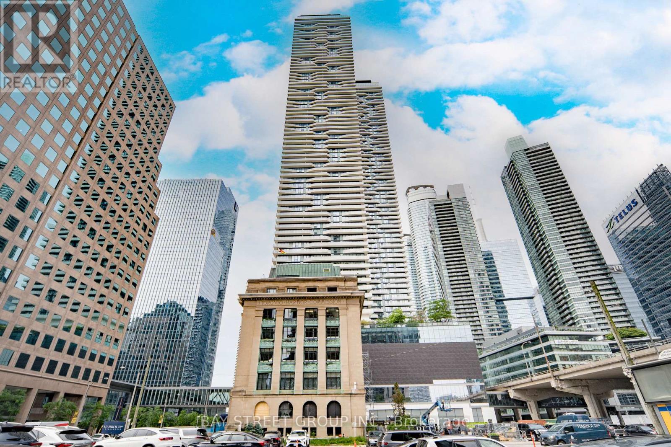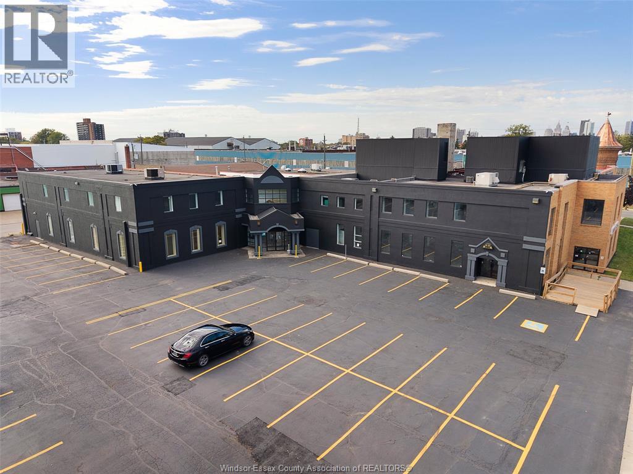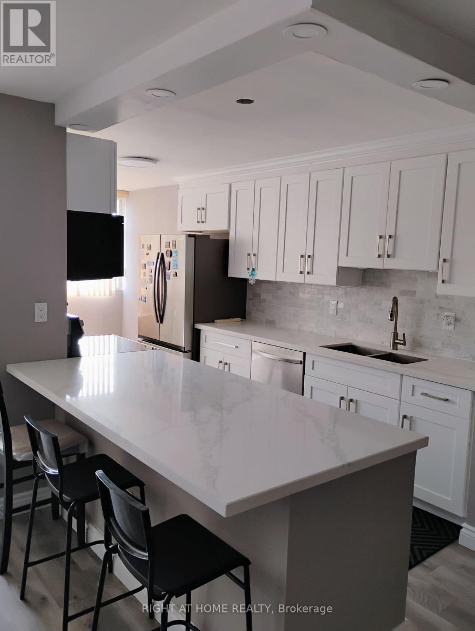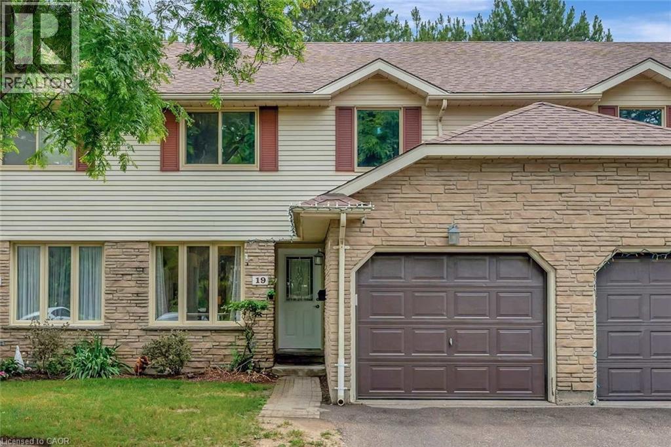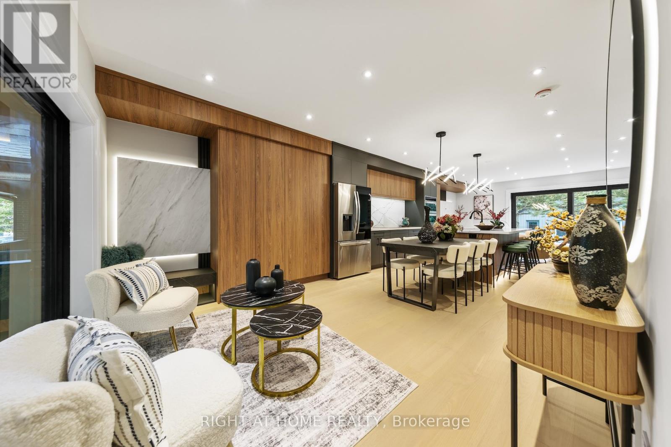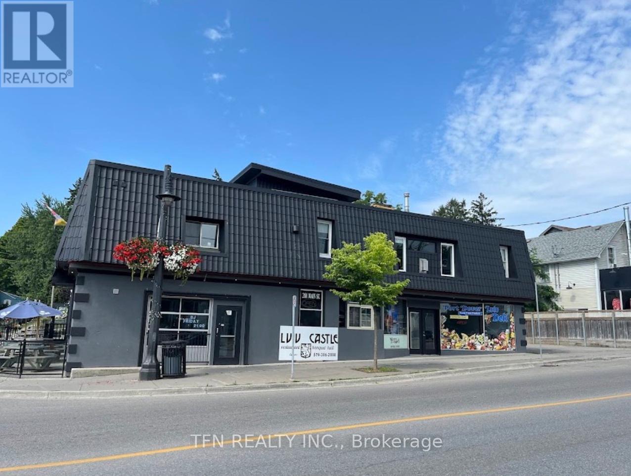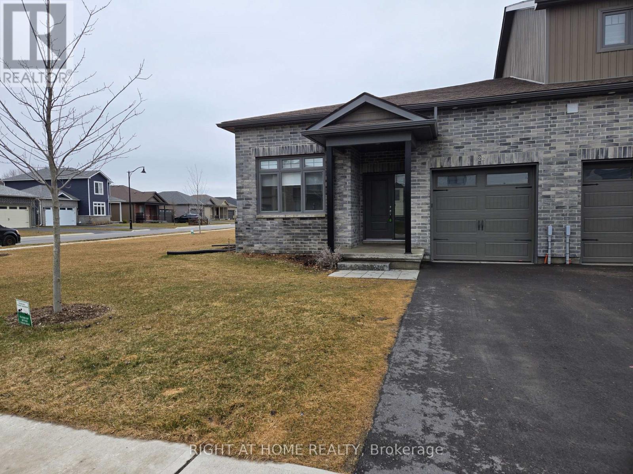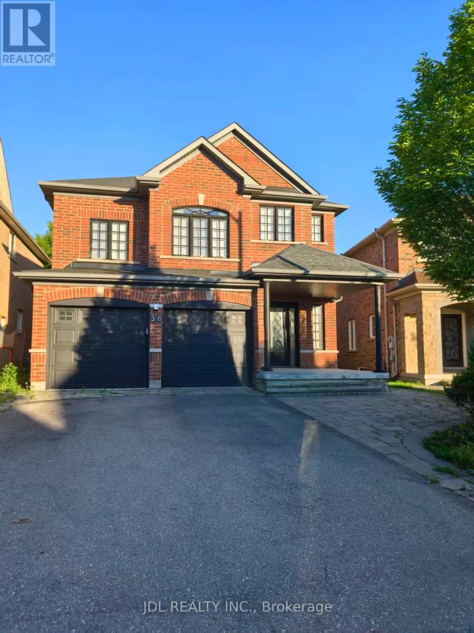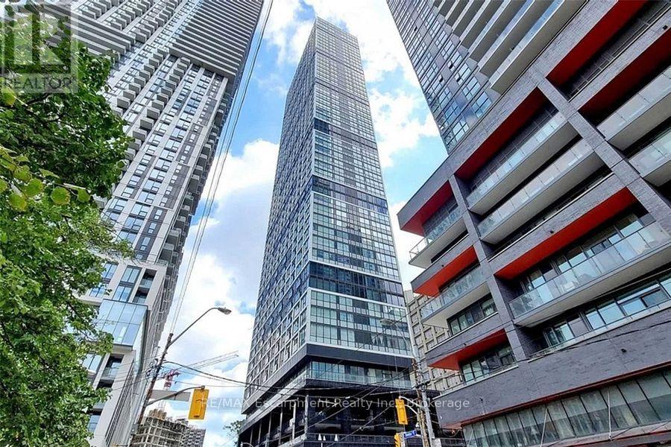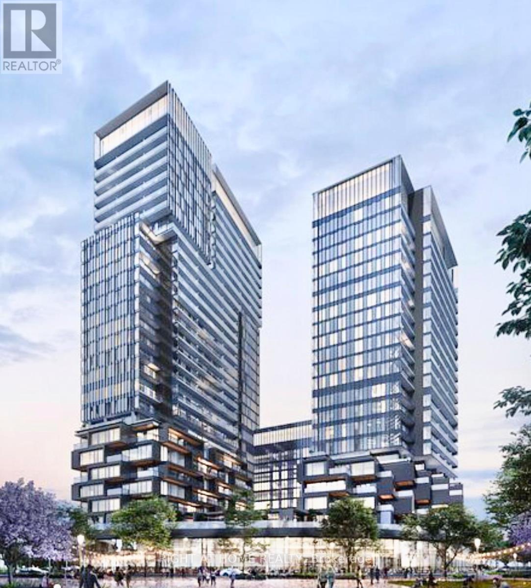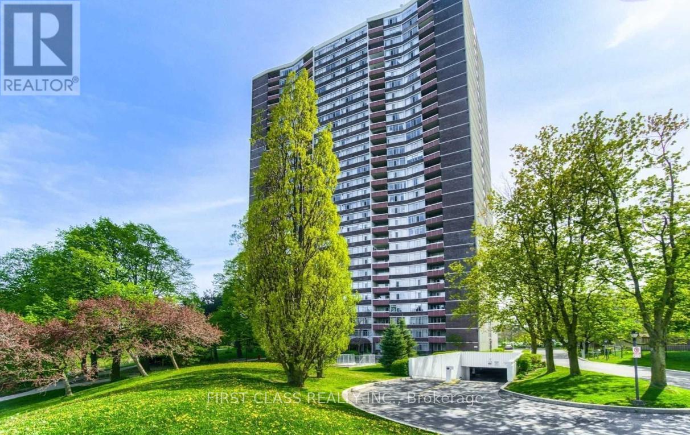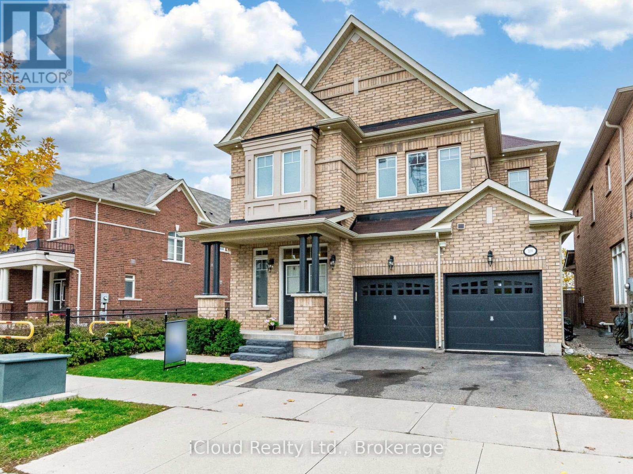3809 - 100 Harbour Street
Toronto, Ontario
Stunning South-facing Lake Views | 1 Bedroom + Den | 633 Sq. Ft. + Balcony | Welcome to Harbour Plaza Residences by Menkes, where luxury urban living meets breathtaking waterfront vistas! This Is One Of The Best Layouts In The Building!! This beautifully upgraded suite showcases brand-new contemporary laminate flooring, updated Kitchen cabinets, center island and designer lightings, quartz countertop bathroom vanity & LED mirror, smooth ceilings & freshly painted throughout, creating a fresh and inviting atmosphere! The thoughtfully designed layout features a spacious primary bedroom and a versatile den - perfect as a 2nd bedroom or home office. Enjoy sun-drenched interiors through south-facing floor-to-ceiling windows and breath-taking lake & city views from the balcony. Resort-like Amenities include a 24hr Concierge, Professional Fitness Centre, Indoor Pool, Steam Rooms, Outdoor Terrace, Fireplace/Theatre/Lookout Lounges, Outdoor Bbq, Party Room, Business Center, Guest Suites and more! Direct Access To The P.A.T.H (Subway, Go Train & Underground Shopping Street) Union Station; Steps To Harbour Front, St.Lawrence Market ,The Financial Districts, Restaurants, Theaters, Entertainment District & More. Perfect Walk/Transit Score! Don't miss this rare opportunity to own a lake-view residence in the heart of downtown Toronto! (id:50886)
Bay Street Group Inc.
1501 Howard Avenue Unit# 101
Windsor, Ontario
Seize an extraordinary leasing opportunity at 1501 Howard Avenue, Unit 101, in the heart of Windsor's revitalized commercial scene – become part of the rebranding of this iconic historical building that's poised to be the city's next hotspot for dining and social vibes! Nestled on high-traffic Howard Avenue, this expansive ground-floor unit commands prime visibility and foot traffic, making it the ultimate spot for a trendy restaurant, chic cafe, or bustling eatery where everyone wants to be seen. Spanning a generous 3,321 sq ft with massive ceiling heights and exposed concrete ceilings for that industrial-chic allure, it features a stunning mezzanine level perfect for additional seating, private events, or VIP lounges, plus pre-existing kitchen space at the back and convenient double doors to the exterior for seamless loading and deliveries – imagine crafting an unforgettable atmosphere that draws crowds day and night while streamlining operations. The building offers ample on-site parking for patrons and staff, plus a brand-new elevator installation enhancing accessibility and flow between levels. Join established big-box neighbors like Starbucks, Shoppers Drug Mart, and a array of retail stores that fuel constant energy and crossover business in this dynamic area. Enjoy effortless road access to major routes for easy guest arrivals and logistics. Zoned for commercial/food service use and brimming with potential in a landmark location – step into history reimagined and make this the place to be! Call Andrew MacLeod Sales Representative today @ 519-300-7093 to schedule a private tour before its gone! (id:50886)
Jump Realty Inc.
705 - 100 Antibes Drive
Toronto, Ontario
**Turnkey Renovated Suite In A Prime Location.** Enjoy Unobstructed South-Facing Views With The Cn Tower In The Distance From This Fully Renovated 2-Bedroom, 2-Bathroom Condo. Bright And Spacious With A Large L-Shaped Living/Dining Area, The Former Solarium/Den Has Been Opened Up To Provide Additional Living Space. The Modern Open-Concept Design Features Smooth (No Popcorn) Ceilings And New Waterproof Wide-Plank Laminate Flooring. Brand New Kitchen Boasts Quartz Countertops And Samsung Stainless Steel Appliances. Both Bathrooms Have Been Fully Renovated With New Vanities And Updated Plumbing. A Newer Samsung Washer/Dryer (2019) Is Also Included. Comes With 1 Underground Parking Space. Steps To Ttc, Parks, And Visitor Parking. Maintenance Fees Include All Utilities Plus Cable Tv. (id:50886)
Right At Home Realty
476 Kingscourt Drive Unit# 19
Waterloo, Ontario
Stylish, move-in-ready, and perfectly located—welcome to Unit 19 Kingscourt Drive in Waterloo’s prestigious Colonial Acres community.?This thoughtfully updated 3-bedroom, 2-bath townhome is an ideal choice for anyone seeking a turnkey property in one of the city’s most convenient and desirable areas. Step into the freshly renovated kitchen (2025), featuring crisp white shaker cabinetry, elegant quartz countertops, and brand-new stainless steel appliances that make both everyday cooking and entertaining a joy. The bright, open-concept main floor offers a spacious living and dining area that flows seamlessly to your new stone patio—a private retreat perfect for morning coffee, summer BBQs, or simply relaxing outdoors. Upstairs, discover three generous bedrooms, including a serene primary suite with an oversized walk-in closet. The bathrooms have been refreshed with modern vanities with quartz countertops. The lower level provides endless potential—whether you envision a cozy rec room, home gym, office, or creative space, there’s plenty of room to grow. Every detail has been thoughtfully updated, including a new furnace and A/C (2024) and new water softener (2024), ensuring years of worry-free ownership. Even better, the condo fees cover the roof, exterior doors, windows, and all exterior maintenance. Spend less time on upkeep and more time enjoying life with all the snow removal and lawn care taken care of for you. With garage parking, a private driveway, and proximity to Conestoga Mall, the LRT, scenic trails, schools, and every urban convenience, you’ll love the balance of accessibility and tranquility this location offers. Stylish, spacious, and smartly updated—Unit 19 Kingscourt Drive is more than a home; it’s your fresh start in one of Waterloo’s most desirable neighbourhoods. (id:50886)
Royal LePage Wolle Realty
35 Woburn Avenue
Toronto, Ontario
Exceptional Luxury Redefined, 35 Woburn Avenue is a residence where every detail is deliberate, and every finish thoughtfully chosen. The home welcomes you with elegance & comfort. Main floor showcases open-concept living, where wide-plank white oak floors set a warm, contemporary tone. Oversized windows and a skylit hallway fill the space with natural light, while the family room extends seamlessly from the kitchen.Custom feature walls with tons of built-ins, an art-deco inspired wine display, and designer LED lighting combine to create a space that is both stylish and inviting. On the upper floors, each bedroom serves as a private retreat. Large windows frame serene views, while generous closet organizers provide abundant storage and functionality. Spa-inspired bathrooms feature full-height architectural tiling, wall-hung fixtures, and indulgent finishes. Every element has been designed to feel functional, durable, and restorative. The lower level is finished with the same attention to detail, offering heated floors, a tiled laundry room, and ample storage. Far from an afterthought, it provides practical comfort for everyday living. Beyond the main residence lies a rare gem: a fully insulated backyard studio. Complete with a high-efficiency heat pump, custom fireplace, and sliding glass doors, it is ideal as a home office, guest suite, creative space, or personal gym. The backyard itself is an urban retreat, featuring a maintenance-free composite deck with frameless glass railings and a stone patio for effortless entertaining. Every aspect of 35 Woburn has been crafted to elevate daily living. Spray-foam insulation ensures efficiency, solid-core soft-closing doors enhance privacy, and LED lighting throughout adapts to any occasion. This is not a template home. It is a BESPOKE masterpiece designed for those who expect the exceptional. 35 Woburn Avenue is more than a place to live. It is a sanctuary, an entertainers dream, and a true, spectacular trophy House. (id:50886)
Right At Home Realty
201 Main Street
Norfolk, Ontario
Exceptional mixed-use property featuring a fully equipped restaurant and deli on the main level, ideally located just steps from high-traffic Main Street in the vibrant core of Port Dover. The three beautifully renovated apartments above offer strong rental income potential, combining modern comfort with historic charm. Ample parking at the rear adds convenience for both tenants and customers. Don't miss your chance to own a turnkey commercial-residential property in one of Norfolk County's most sought-after destinations - perfect for investors or owner-operators alike! (id:50886)
Tfn Realty Inc.
Main - 22 Allen Street
Prince Edward County, Ontario
Premium End Unit Bungalow-Townhouse, Like Brand New. Open-Concept, Modern Layout, Sun-Filled Unobstructed S Facing Side Yard And W Facing Backyard. Massive Lot Makes It Feel Like A Detached. One Floor Living Only. Tons Of Upgrades Throughout; No Carpet, Upgraded Primary Bathroom, And Kitchen With Chef's Island, Modern Backsplash, S/S Appliances, And Soft Close Cabinets. 9' Ceilings Back Half Of The House And 12' Ceilings Front Half. Large Primary Bedroom with Spacious Walk In Closet and Huge 3 Piece Bathroom. This Side Of The Project Much More Developed & Limited Towns (Mostly Detached) Than The Other Side Of Talbot. Tenant Pays 50% Utilities. Brand New Professional Wood Fencing In Enclosed Large Backyard and Deck. Garage and Driveway parking included. Move in Date: Jan 1, 2026, can be flexible. (id:50886)
Right At Home Realty
Walk Out Basement - 36 Santa Amato Crescent
Vaughan, Ontario
Beautiful walkout Basement 2 Bedroom apartment On Quiet Crescent In A Great Location! Professionally Finished Walkout Basement W/ In-Laws Suite. Newly added kitchen counter with great ravine view. Interlock In Front + B/Yard. Steps To Parks, Schools. Tenant to pay for 1/3 of utilities. (id:50886)
Jdl Realty Inc.
5312 - 181 Dundas Street E
Toronto, Ontario
Experience the best of city life in this bright and spacious 1 Bedroom + Den suite located in the heart of downtown Toronto. Perfect for young professionals or students, this stylish condo offers comfort, convenience, and unbeatable access to everything the city has to offer. Enjoy a functional open-concept layout with floor-to-ceiling windows, laminate flooring, and a Juliette balcony that brings in plenty of natural light. The den is ideal for a home office or study area. Situated just steps from Toronto Metropolitan University, George Brown College, Eaton Centre, Dundas Square, Financial District, St. Lawrence Market, and numerous restaurants, cafés, and grocery stores. TTC streetcar and subway access are right at your doorstep, making commuting effortless. Residents enjoy exceptional building amenities, including a fully equipped gym, outdoor terrace with BBQ area, study and lounge spaces, and 24-hour security. Live, work, and study in one of Toronto's most vibrant and connected neighbourhoods - everything you need is just a short walk away! (id:50886)
RE/MAX Escarpment Realty Inc.
2304 - 10 Graphophone Grove
Toronto, Ontario
Welcome to Galleria on the park. Open Concept Layout. Living room walk out large balcony. Bedroom with floor to ceiling windows. Den can be used for bedroom. Kitchen is equipped with Modern Finishes and Built-In Appliances. Located near Entertainment. Restaurants. Fitness Centre, TTC and more.Property's images are from previous listing. (id:50886)
Right At Home Realty
2806 - 3100 Kirwin Avenue
Mississauga, Ontario
Stunning, spacious & fully upgraded condo in a prime location - just 1 km from Cooksville GO and minutes to the future LRT! Set on a 4-acre green oasis with mature trees, outdoor pool, tennis court, trails & visitor parking. This west-facing unit offers an open-concept living/dining area with new flooring, a modern kitchen with quartz counters, backsplash, updated lighting, double sink & stainless steel appliances. The primary bedroom features a large closet and walkout to the balcony. Enjoy a bonus office/breakfast area with cozy fireplace. Includes in-suite laundry & locker, new HVAC, 1 underground parking, and all-inclusive utilities (cable & internet). Tenanted until Dec 31st. (id:50886)
First Class Realty Inc.
Basement - 109 Kaitting Trail
Oakville, Ontario
Welcome to Your Peaceful, Park-Side Retreat! Imagine coming home to a bright, beautifully finished, around 1000 sqft apartment where style meets functionality. With 2 spacious bedrooms and 2 bathrooms, this open-concept space is perfect for relaxing or entertaining. Wake up to serene park views and enjoy the convenience of being steps from trails, shops, and more. Featuring a separate entrance, in-suite laundry, and a dedicated parking spot, this is the ideal lock-and-leave lifestyle for a couple or young professional seeking the perfect blend of nature and urban living. The Perfect Blend of Space, Light, and Location. Designed for those who appreciate quality, this stunning 2-bed, 2-bath basement apartment feels anything but underground. Large windows fill the space with light, highlighting the high-quality finishes and open-concept layout. Located directly in the park, you are surrounded by nature yet minutes from all amenities. With the privacy of a separate entrance and the convenience of your own laundry and parking, this is a rare find you won't want to miss. (id:50886)
Icloud Realty Ltd.

