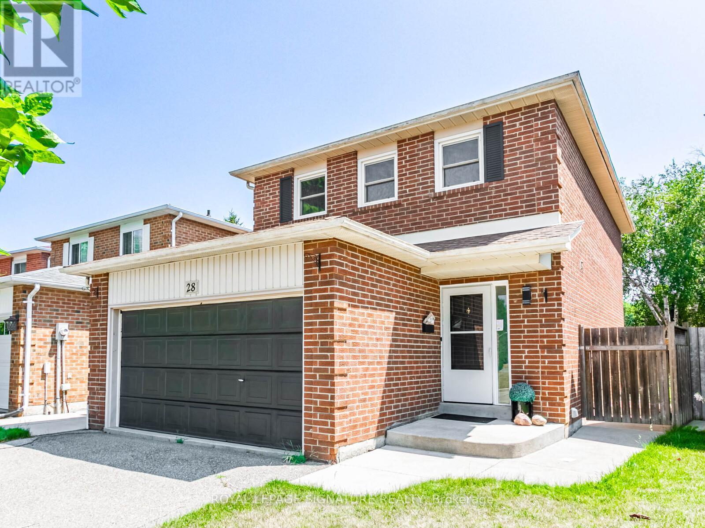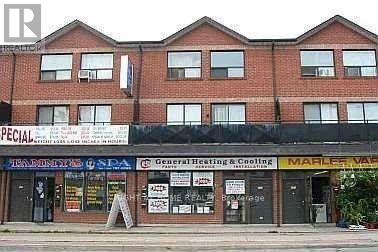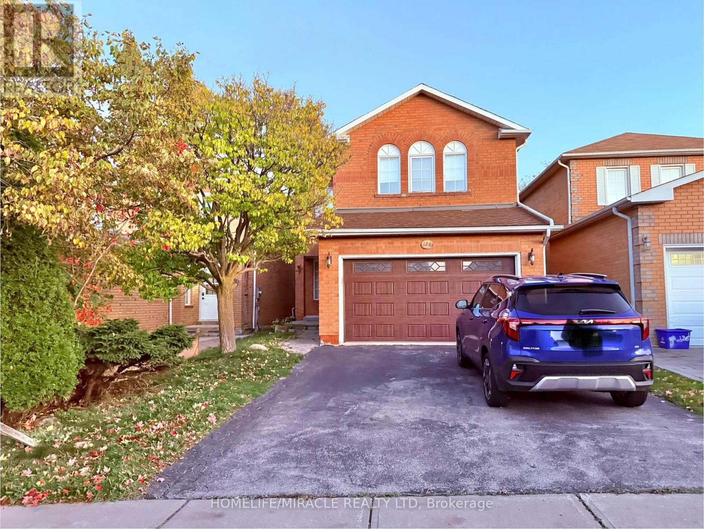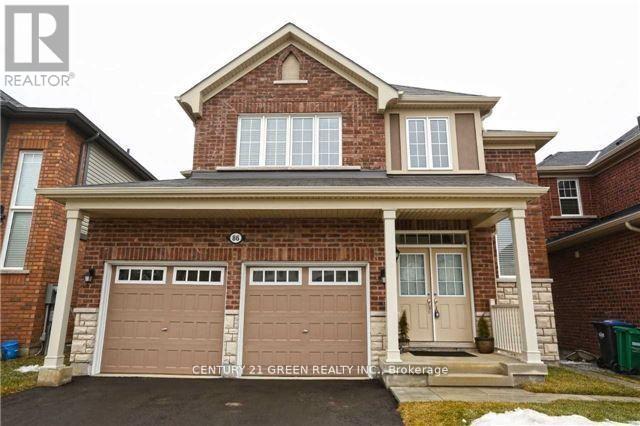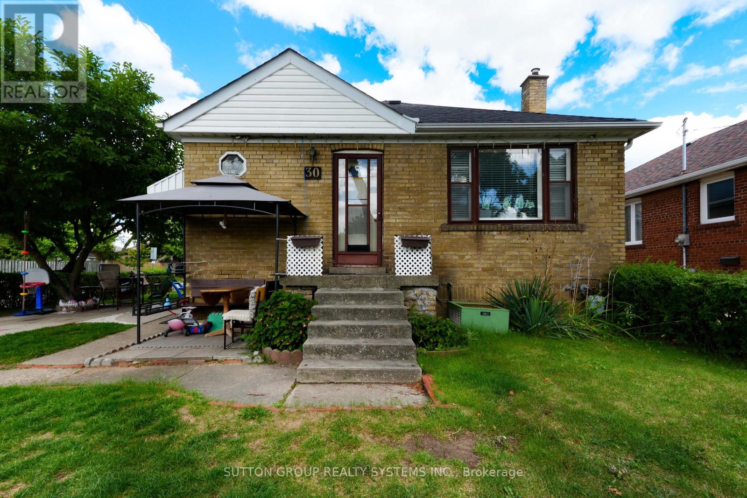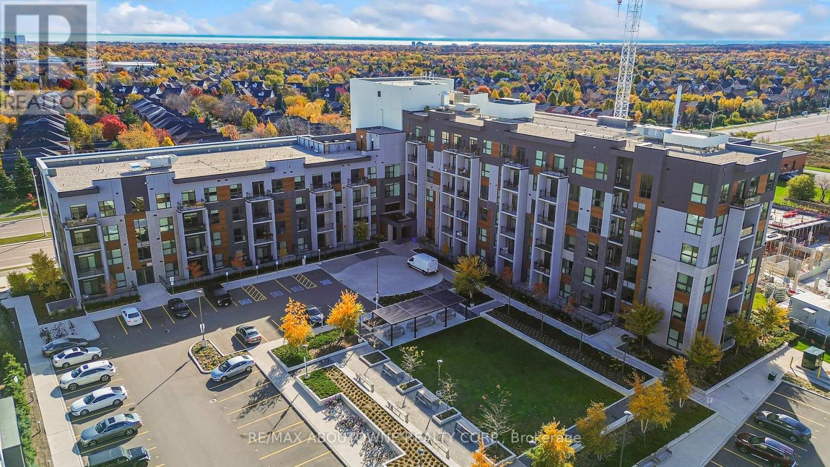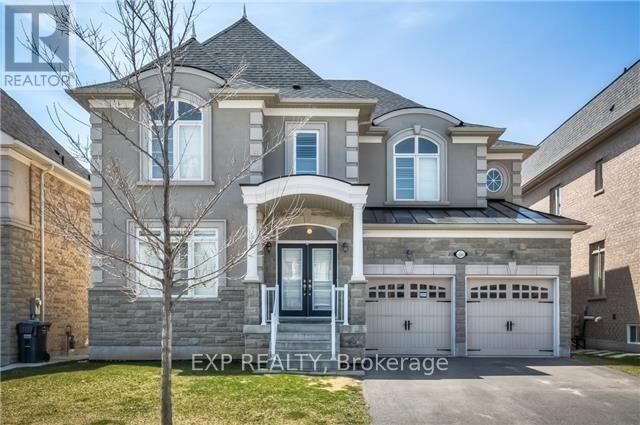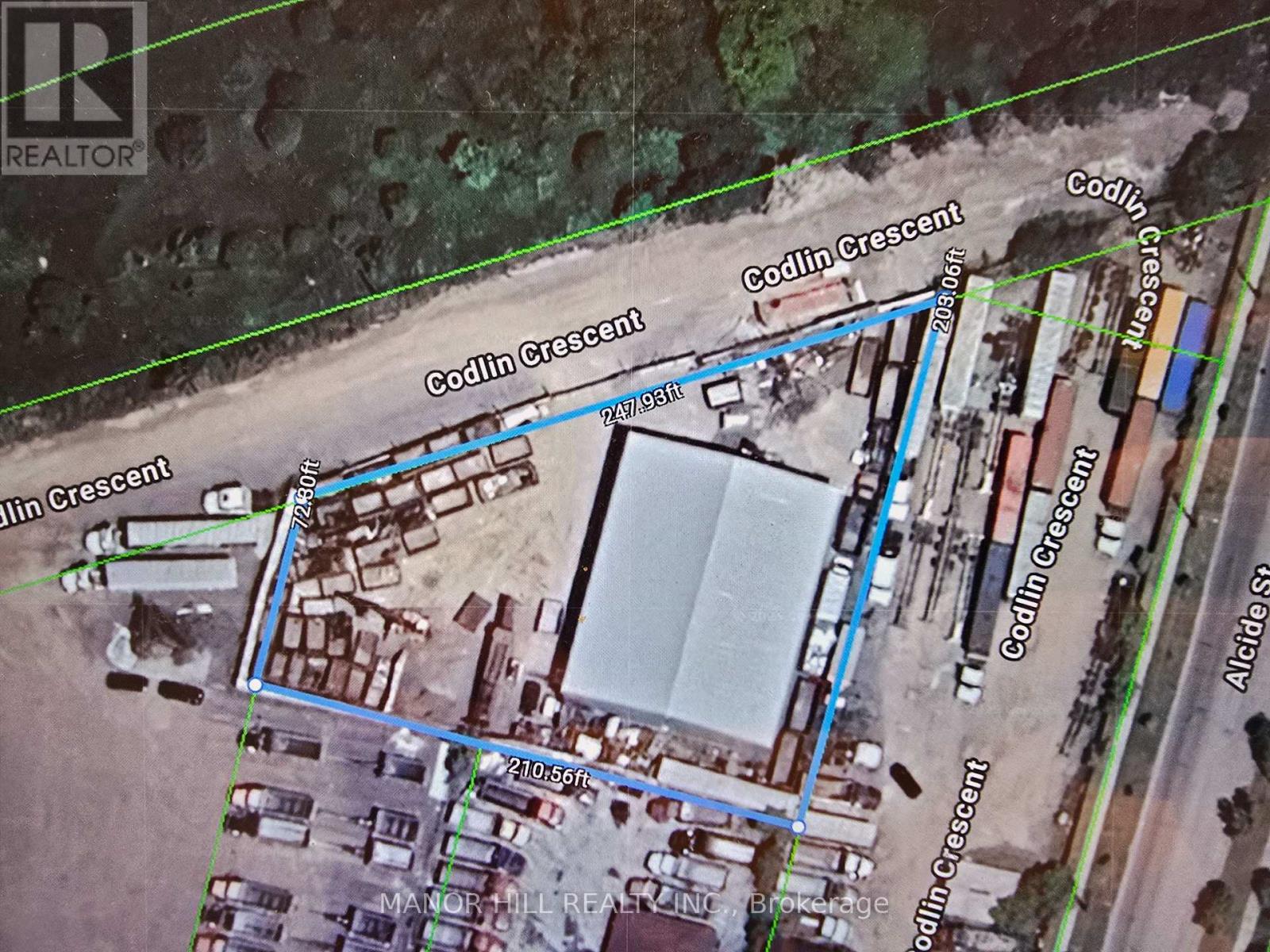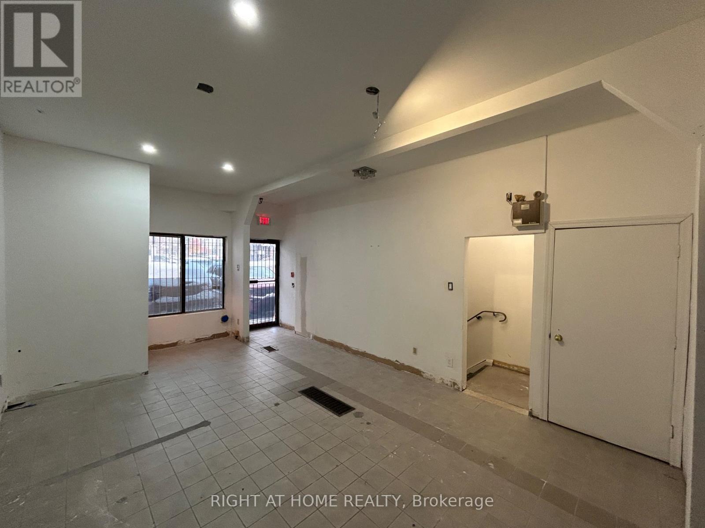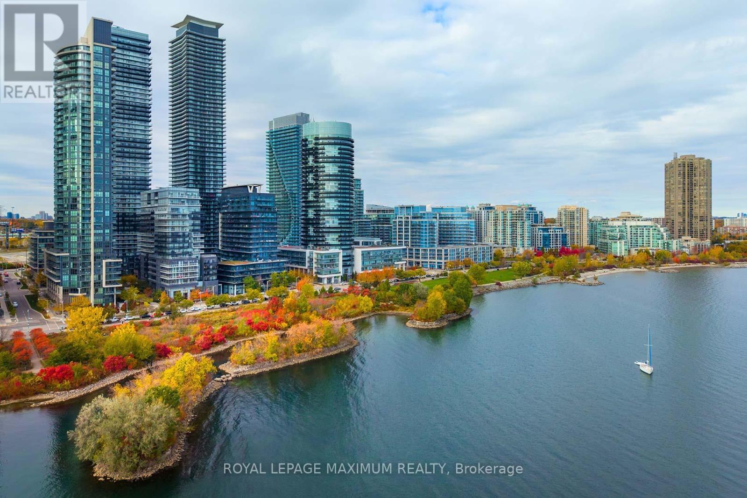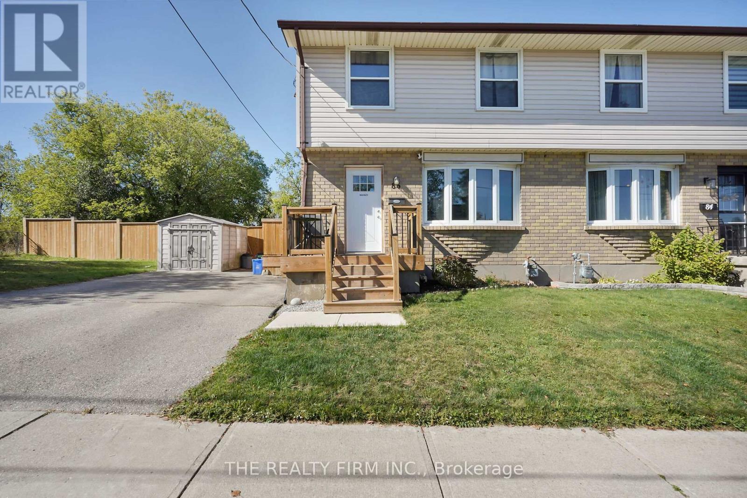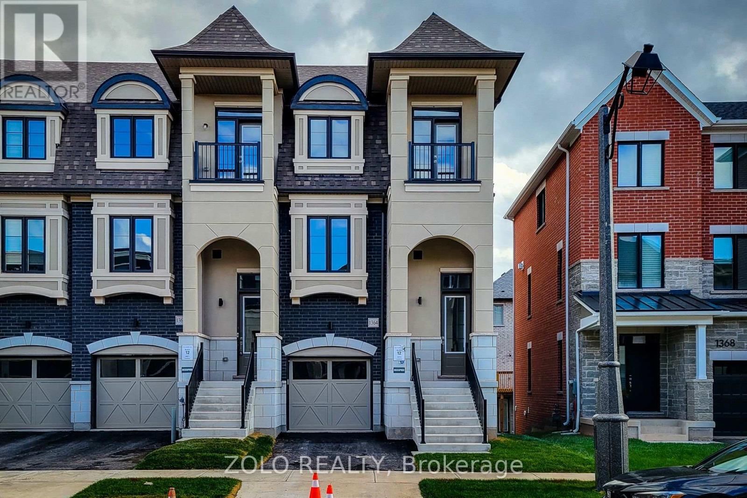Bsmt - 28 Huntley Court
Brampton, Ontario
A Spacious & Bright Legal Basement Apartment on a Quiet Cul-De-Sac!Enjoy peace of mind in this fully registered legal 1-bedroom apartment, thoughtfully designed with comfort and functionality in mind. The open-concept layout features a generous living area filled with natural light. A rare find to enjoy your own private, fully fenced side yard, perfect for relaxing or entertaining outdoors. Ideally located just minutes from the Etobicoke Creek Trail and scenic Loafer's Lake, with convenient access to transit, shopping, and everyday amenities. One parking space included. Tenant pays 30% utilities This unit is move-in ready and tucked within a quiet, family-friendly pocket. Definitely a must-see! (id:50886)
Royal LePage Signature Realty
553 Marlee Avenue
Toronto, Ontario
Bright and functional commercial space for lease on Marlee Avenue, steps from Glencairn Subway Station. Offers approximately 1,086 sq. ft. including both front and back entrances, with two washrooms and a private rear entrance. Parking available on-site. High visibility location with strong foot and vehicle traffic, ideal for office, wellness, therapy, beauty, tutoring, or other professional uses. Convenient midtown location close to Allen Road and Eglinton Avenue. (id:50886)
Right At Home Realty
128 Jordan Drive
Orangeville, Ontario
Welcome to this bright and spacious 3-bedroom, 3-bath detached home for lease in one of Orangeville's most desirable neighbourhoods! Perfectly located near the Orangeville Hospital, this beautiful home offers exceptional convenience with quick access to Hwy 9 and Hwy 10, making it ideal for families or working professionals. Enjoy full use of the upper level, garage, and a private backyard - perfect for relaxing or entertaining. The home features an open-concept living and dining area filled with natural light, three generous bedrooms, and three well-appointed bathrooms. Situated close to schools, parks, shopping, gas stations, and recreation facilities, this property provides everything you need within minutes. Clean, bright, and move-in ready, this is the perfect place to call home in a friendly and vibrant community. Don't miss your chance to lease this stunning home in a prime Orangeville location! (id:50886)
Homelife/miracle Realty Ltd
86 Leadenhall Road
Brampton, Ontario
Beautiful 4 Bedroom Open concept Detached Property with lots of upgrades. Freshly painted. Hardwood flooring main level & stairs. Large kitchen with stainless steel appliances. Quartz Countertops And So Much More. This Property Also Offers A Separate Entrance from The Builder And A Open Concept Living Area. Large Windows with plenty of natural light. Double car garage. (id:50886)
Century 21 Green Realty Inc.
30 Silvercrest Avenue
Toronto, Ontario
Look No More! Welcome To This Beautiful Well Maintained Single Detached Bungalow Home Located In Prime Location & Family Friendly Neighbourhood In The Alderwood Community. This Rarely Offered 40 x 125 Ft Corner Lot Home Is Fully Renovated And Well Maintained By It's Proud Owners For The Last 20 Years. Offers A Modern Kitchen & 3 Large Size Bedrooms & Full Bathroom Upstairs Along With Second Kitchen, Full Bathroom, 2 Bedrooms And Open Concept Living Space In The Basement. Includes A Separate Entrance, Ample Garage Space, And Large Size Backyard To Entertain. Roof (2015), Furnace (2016), AC (2004), Basement Has Been Waterproofed & Insulated (2015), And Kitchens (2010). Laminate Flooring and Neutral Colour Paint Throughout. Located Right Off Hwy 427 & QEW & Mere Minutes To Downtown Toronto, TTC, Go Train & Subway Stations And Lakeshore. Steps To Public Transit, Sherway Gardens Mall, Schools, Places Of Worship, Parks, Grocery Stores, Restaurants. (id:50886)
Sutton Group Realty Systems Inc.
004 - 95 Dundas Street W
Oakville, Ontario
Welcome to 95 Dundas Street West, an exceptional condo crafted by Mattamy Homes in the heart of Uptown Oakville. This stunning 1-bedroom plus den suite showcases a thoughtfully upgraded layout featuring a modern kitchen with quartz countertops, premium cabinetry, and a designer bathroom with an upgraded vanity and tiles. The bedroom includes a mirrored closet, and ensuite laundry adds everyday convenience. Bathed in natural sunlight through its south-facing exposure, the suite opens to a spacious covered terrace-a perfect retreat for relaxing or entertaining guests. Residents enjoy an impressive array of amenities, including a party room, social lounge, fitness center, and rooftop terraces with BBQs. Ideally situated close to shopping, Oakville Hospital, public transit, parks, top-rated schools, restaurants, and major highways (407, 403, QEW). GO Transit, grocery stores, and Sheridan College are just minutes away. A perfect blend of modern comfort, elegant finishes, and unbeatable location-this home is truly a must-see! (id:50886)
RE/MAX Aboutowne Realty Corp.
48 Intrigue Trail
Brampton, Ontario
Nestled in the prestigious Credit Valley community, this beautiful full home offers 5+1 spacious bedrooms and 5 bathrooms, perfect for family living. Featuring California shutters throughout and gleaming hardwood floors on the main level, this home exudes elegance and comfort. The large eat-in kitchen includes a centre island, breakfast area, and a walkout to a deck overlooking the backyard. The bright and spacious recreation room in the basement offers a walkout to the yard, ideal for entertaining or relaxing. Located in an upcoming and sought-after neighbourhood, this home truly combines luxury, functionality, and convenience. (id:50886)
Exp Realty
2200 Codlin Crescent
Toronto, Ontario
Just over 2/3 of an acre of Commercial, Industrial land with a 8000 sq ft multi purpose storage facility. Lot featuring 247 feet of frontage with lot dimensions of 247 X 203 X 210 X 72 making this an amazing multi use lot with limitless potential. Multi use Building features 5 bays with 14' X 14' doors. Building Peak height of 27 ft. Currently used as storage for business operations and could easily be converted to a truck repair facility. Lot is conveniently located at the tri border of Vaughan, Peel and Toronto with easy access to highways. (id:50886)
Manor Hill Realty Inc.
553 Marlee Avenue
Toronto, Ontario
Bright and versatile commercial space for lease near Marlee and Glencairn, ideal for professional office, wellness, therapy, beauty, tutoring, or creative uses. Approximately 1,086 sq. ft. total, featuring a main floor back office with private entrance and a lower level with washroom and shower. Conveniently located steps to TTC and minutes to Allen Road and Eglinton, this property provides an accessible, quiet workspace in a prime midtown location. (id:50886)
Right At Home Realty
609 - 110 Marine Parade Drive
Toronto, Ontario
Experience Lakeside Luxury at Riva Del LagoWelcome to this stunning 1-bedroom corner suite in the highly desirable Bayview Shores community. Located in the prestigious Riva Del Lago building, this bright and modern residence offers the perfect blend of style, comfort, and outdoor living.Enjoy two private outdoor spaces, including a balcony off the primary bedroom with breathtaking city and lake views, plus a massive 486 sq. ft. terrace off the main living area - complete with water and natural gas hookups for a BBQ, ideal for entertaining or unwinding outdoors.The sleek kitchen features stainless steel appliances and upgraded quartz countertops, while the spacious open-concept living and dining area is filled with natural light and provides two walkouts to the terrace. The primary bedroom offers serene views and direct outdoor access, and the heated bathroom floors add a touch of everyday luxury.Riva Del Lago offers resort-style amenities and a modern lobby, all set right on the shores of Lake Ontario. Nestled in vibrant Humber Bay Shores, you'll enjoy easy access to trails, waterfront parks, restaurants, and just a short drive to downtown Toronto.A truly unique opportunity to live lakeside in one of Toronto's most coveted communities. (id:50886)
Royal LePage Maximum Realty
86 Mackay Avenue
London South, Ontario
Welcome to 86 Mackay Avenue in South London! This charming 3-bedroom, 1.5-bathsemi-detached home is the perfect choice for first-time buyers. Enjoy a spacious backyard thatsideal for kids and pets, plus a newer side deck for relaxing or entertaining. Inside, youll find abeautifully updated kitchen (2024), a finished basement for extra living space, and recentupdates including a new sump pump (2024) and roof (approx. 10 years). Located close toschools, parks, shopping, and all the amenities you need this home is move-in ready andwaiting for you! (id:50886)
The Realty Firm Inc.
1364 Kaniv Street
Oakville, Ontario
Brand-new freehold 3-storey end unit townhouse offering 2332sq.ft. of modern living space. This home features 4 bedrooms, 4 bathrooms, and sleek laminate flooring throughout. The ground level includes a 4th bedroom with a private entrance from the garage, ideal for guests or a home office. The second floor boasts an open-concept layout with a contemporary kitchen, stainless steel appliances, large center island, dining area, and a bright great room with walk-out to balcony. Perfectly situated beside 16 Mile Creek nature park, within walking distance to Oakville Hospital, and just minutes from major highways, public transit, shopping, dining, and entertainment. Unfinished walk-out basement offers excellent future potential. (id:50886)
Zolo Realty

