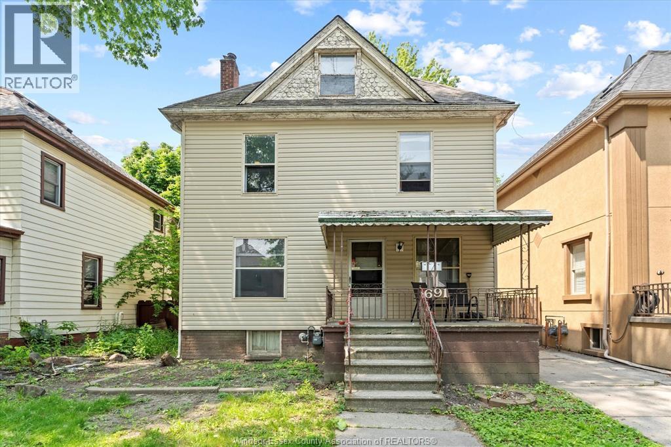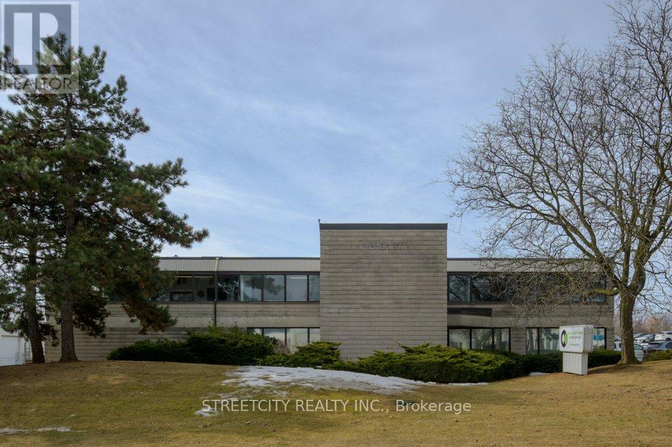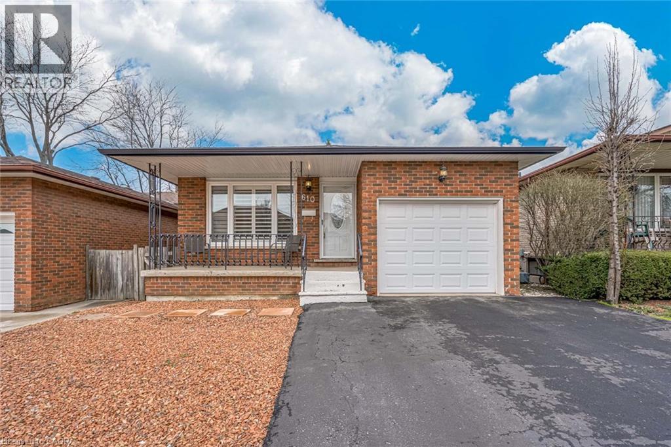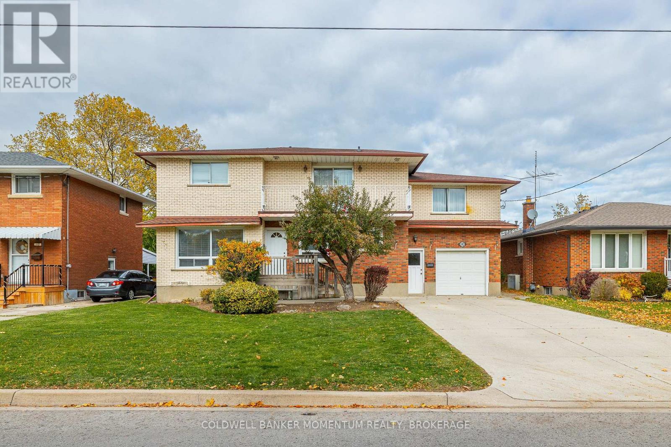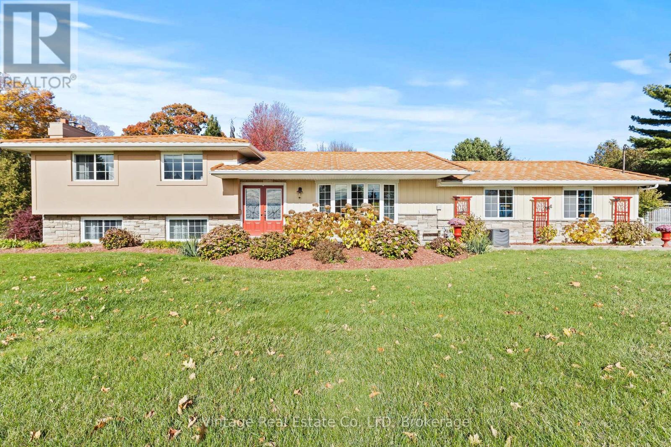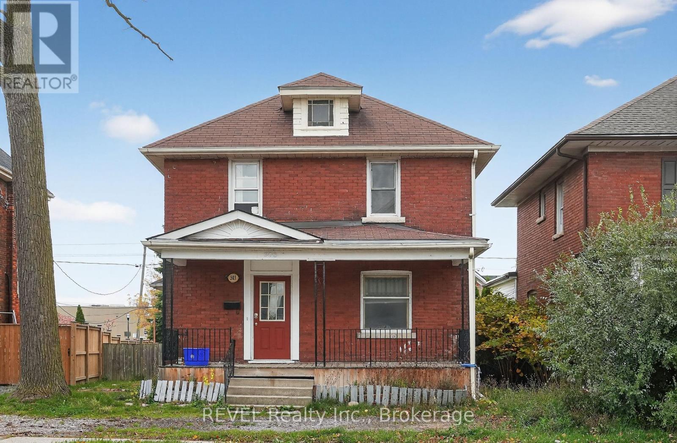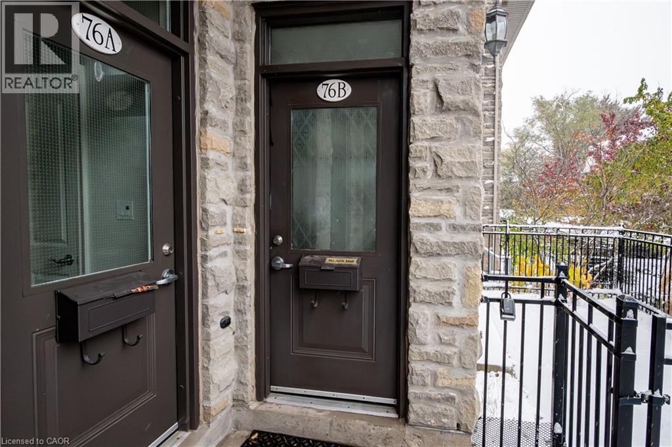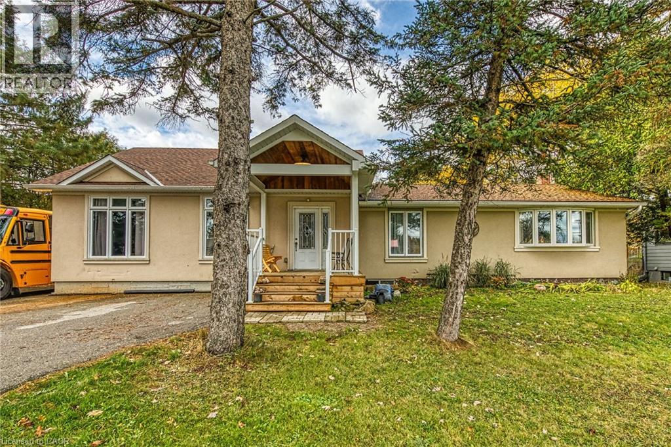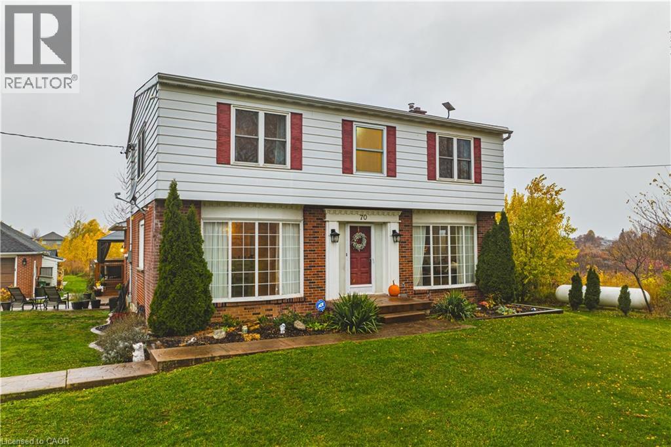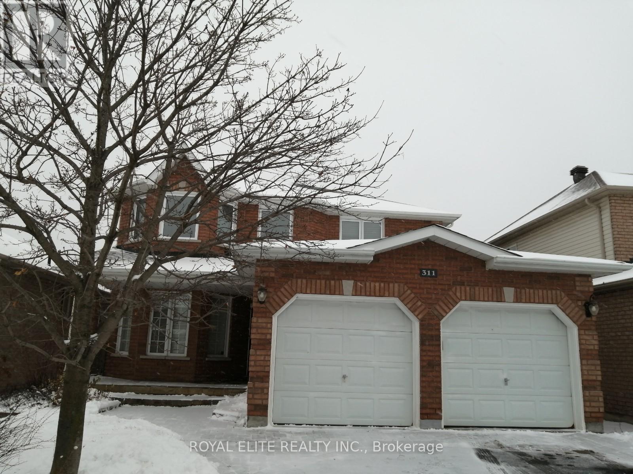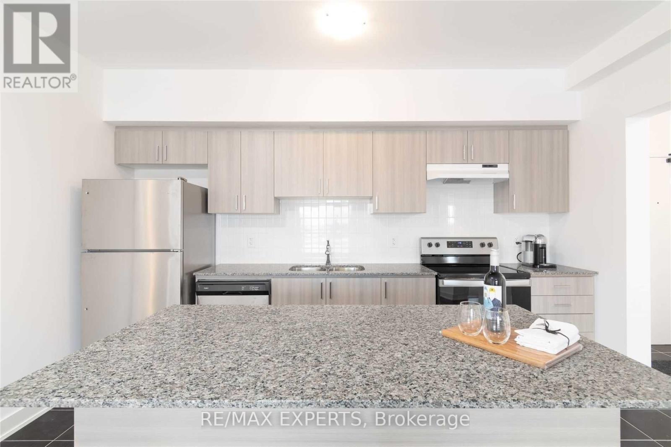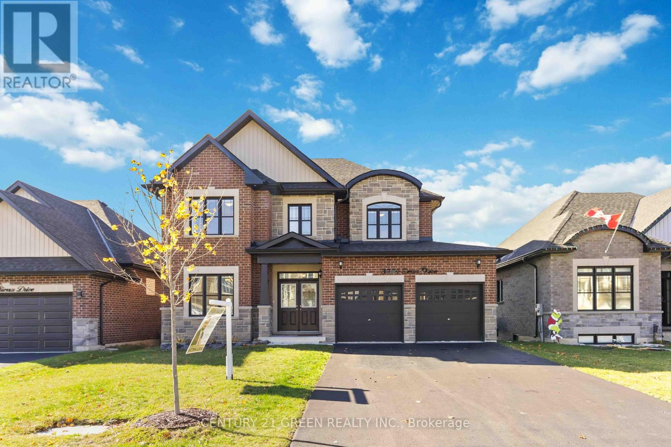691 Windermere Road
Windsor, Ontario
Welcome to 691 Windermere, amazing 2 ½ story home in the heart of Walkerville on a 40x95 lot, just steps from shoping and restaurants. Walk into The main level that offer a bright living area, foyer, updated kitchen, 3pc bath, laundry, and a primary bedroom with private access to the rear patio. The upper level offers an in-law suite with 3 bedrooms, an eat-in kitchen, and access to an unfinished 3rd-floor loft, providing potential for added living space. Renovated over the last few years, this home boasts modern flooring, fresh paint, a newer furnace and more! A fantastic opportunity for first time home buyers or investors. Property is available for registration of offers. Viewed as they come in. Priced to Sell. Dont wait... Seller reserves the right to accept or decline any offer for any reason (id:50886)
Jump Realty Inc.
Main Floor - 916 Gateway Drive
Burlington, Ontario
Versatile Main Floor Commercial Space Over 3,000 Sq Ft in Freestanding Building. Don't miss this excellent opportunity to lease a spacious main floor unit offering over 3,000 square feet in a freestanding industrial building. Perfect for office, retail, showroom, or storage, this flexible space features a private entrance, functional layout, and a professional setting ideal for a range of business uses. The space is shared with the landlord, who occupies the industrial portion of the building and is a fantastic, cooperative on-site presence. While there are no dedicated shipping doors, access to them can be arranged in advance as needed. The unit includes 6 designated parking spaces, making it convenient for staff and visitors. Offered as a gross lease, with the tenant responsible for utilities, this is a high-value, low-hassle opportunity for your growing business. Located in a well-connected area with easy access to major routes and amenities, this is the perfect location to establish or expand your operations. (id:50886)
Streetcity Realty Inc.
610 Stone Church Road W Unit# Main Floor
Hamilton, Ontario
Spacious 3-Bedroom Backsplit in Prime Hamilton Location! Welcome to this clean, bright, and open-concept single detached backsplit home — perfect for families or professionals looking for comfort and convenience. Featuring beautiful wood and ceramic flooring throughout (no carpet!), this home offers a fresh and modern feel. The main and upper levels include 3 spacious bedrooms, a full bathroom, and a large open-concept living and dining area with plenty of natural light. Enjoy a low-maintenance yard, parking for up to 3 vehicles (2 driveway + 1 garage), and a well-maintained exterior. Located within walking distance to grocery stores, plazas, and city transit, and just minutes from Costco Ancaster, Limeridge Mall, Mohawk College, and both public and Catholic elementary and high schools. Easy city bus access connects you all the way to downtown Hamilton. (id:50886)
Keller Williams Complete Realty
110 Sullivan Avenue
Thorold, Ontario
Discover a versatile multi-unit opportunity in the heart of Thorold - a rare find offering flexibility, function, and income potential all under one roof. Thoughtfully designed for investors or multi-generational living, this spacious property features potential for 3 self-contained units with private entrances, bright open layouts, and ample parking. The main floor is equipped with an oversized 1-bedroom layout boasting many accessibility features. Over 3,600 square feet of potential living space across 3 levels. Situated on a quiet, family-friendly street just minutes from Brock University, Thorold Secondary School, local parks, shopping, and major commuter routes, this home delivers convenience and opportunity in equal measure. You won't want to miss the two enclosed patios, the second floor deck makes for a wonderful dining space, while the main floor patio offers two-full sized garage doors, making it great for year-round use. The opportunities and potential are endless! Whether you're looking to expand your portfolio or live comfortably while generating rental income, 110 Sullivan Avenue offers the perfect blend of lifestyle and investment value. (id:50886)
Coldwell Banker Momentum Realty
1841 Sunset Lane
St. Catharines, Ontario
A special home on a street as beautiful as its name - Sunset Lane.Tucked away on a quiet, paved laneway, yet close to amenities and with quick highway access, this well-built sidesplit offers a rare mix of tranquility and a friendly neighbourhood feel.Inside, enjoy four bedrooms, two full bathrooms, and spacious, sun-filled living areas. The well-kept oak kitchen flows to the dining area and backyard walkout, featuring a jacuzzi hot tub, while big front windows showcase the beautifully landscaped 134' x 124' lot. A 2.5-car garage provides space for a handyman, hobbyist, or classic car enthusiast. Built by the original owner and only lived in by two families, this home is a testament to solid construction and enduring quality.A rare combination of space, charm, privacy, and location - all on one of Niagara's most desirable streets. (id:50886)
Vintage Real Estate Co. Ltd
303 Merritt Street
St. Catharines, Ontario
Spacious and unique 3-bedroom, 3-bath being offered as a full-house rental, perfect for those needing extra space. The main level features a bright living area, dining room, kitchen, and a main-floor bedroom with private ensuite. The upper level includes two additional bedrooms, a 4-piece bath, laundry, and a sun-filled family room. Enjoy the flexibility of two living areas under one roof. Conveniently located close to schools, shopping, parks, and public transit. A great opportunity for comfortable family living in a central location. (id:50886)
Revel Realty Inc.
76b Cardigan Street
Guelph, Ontario
Stylish Ground-Floor Bungalow Loft in Stewart Mill Towns Welcome to Stewart Mill Towns, a highly sought-after community offering exceptional convenience and walkability. This beautifully maintained 1-bedroom, 1-bathroom ground-floor bungalow unit features a versatile loft space—perfect for a home office, study, or yoga retreat. Highlights include a private terrace, hardwood flooring, and an upgraded kitchen with quartz countertops and stainless steel appliances. The open-concept layout provides a bright and functional living space, while the exclusive parking spot adds everyday ease. Additional features include a well-appointed bedroom and a thoughtfully designed loft that enhances flexibility. Located close to shopping, dining, parks, and transit, this move-in ready unit offers low-maintenance living in a desirable location. Shows AAA+—schedule your private showing today! (id:50886)
Mcintyre Real Estate Services Inc.
1413 Edgewood Road
Hamilton, Ontario
Executive county living, Oversized driveway that an accommodate RV/Bus/Tractor Trailer or multiple vehicles for family gatherings. Rear fenced yard on 3/4 of an acre of pure country living backing onto private farmland/stream with gate. Home has 1784 sq.ft of finished 1st floor with addition adding a oversized lower level of unfinished area just waiting for that entrepreneur to put their finishing touches of class. Multiple out buildings/garages for workshop/storage/hobbies. Garage has hydro with two man doors and excellent for woodworking or mechanics dream home! ALL chattels will be in as is condition with no warranties. (id:50886)
RE/MAX Real Estate Centre Inc.
70 Webster Road
Hamilton, Ontario
Welcome to 70 Webster Road, Hamilton — a rare opportunity to enjoy country living within city limits. Nestled on 1.9 acres just below the Niagara Escarpment, this exceptional property offers the perfect blend of tranquility, convenience, and future potential. This spacious four-bedroom, two-and-a-half-bath home provides a peaceful rural setting while being just a short drive to the new Confederation GO Station, major amenities, and scenic local landmarks such as Devil’s Punch Bowl and Battlefield House. Beyond its charm as a private residence, this property presents incredible development potential, with plans supporting the opportunity to build 16 detached homes or up to 37 townhomes. Situated immediately west of the developing Vienna Orchard residential subdivision, this site stands poised for significant future growth in one of Hamilton’s most desirable escarpment communities. Whether you’re looking to settle into a serene family home surrounded by nature or invest in a promising development opportunity, 70 Webster Road offers endless possibilities in an unbeatable location. (id:50886)
RE/MAX Real Estate Centre Inc.
311 Stanley Street
Barrie, Ontario
Full Detached House with ravine lot! 4+1 Home With Finished Basement (Washroom fully renovated 2024) For Sale, 5 Min Walk To Gregorian Mall Bayfield. Bright and Sunny All Brick 2 Storey Home. Fully Fenced Backyard & Patio Overlooking Pond. Kitchen Upgrd W/Granite, New Cabs, Backsplash And SsAppliances. Well Laid Out Fully Fin Bsmt With Further Great/Rec Rm And F/P, Extra Bedrm And Full Bath. Lge Storage Rm And Coldrm. No Sidewalk. 5 Mins To Hwy, Mall And Restaurants. (id:50886)
Royal Elite Realty Inc.
604 - 4 Spice Way
Barrie, Ontario
Welcome To Bistro 6 Sumac Condo Unit! Featuring High End Finishes; 9 Ft Ceilings, Upgraded W/Stone Countertop In Kitchen & Bathroom, Laminate Floors, Tile Backsplash. 2 Spacious Bedrooms With A Huge Bright & Modern Open Concept Great Room! 2 Modern Custom Bathrooms W/Stand Up Shower & Bath Tub. W/I Closet, S/S Appliances, Large Windows! Minutes To Barrie's Go Station, Local Shopping & Easy Access To Highway 400. (id:50886)
RE/MAX Experts
3044 Sierra Drive
Orillia, Ontario
Welcome to this stunning 4-bedroom, 4-washroom Princeton Model by Mancini Homes, offering approximately 2,665 sq. ft. of bright, beautifully designed living space on a premium 50 ft. lot with no sidewalk and a large driveway accommodating up to 4 cars in Orillia's desirable Westridge neighbourhood. The main floor features a welcoming foyer leading to a separate living room and a spacious open-concept family room. Enjoy scenic views of the surrounding landscape from the family room, dining area, and kitchen - filling the home with natural light and creating a calm, inviting atmosphere. The modern kitchen includes a centre island with seating, granite countertops, tile backsplash, and stainless steel appliances, with a dinette that walks out to the deck and fully fenced backyard - perfect for outdoor entertaining. A convenient main-level laundry room and direct access to the two-car garage enhance everyday practicality. Upstairs, the second floor offers four generous bedrooms and three full bathrooms. The primary suite features a walk-in closet and a private ensuite with serene views. Both the primary and second bedrooms capture beautiful landscape vistas, enhancing the home's peaceful ambiance. Bedrooms 2 and 3 share a Jack-and-Jill bath, while Bedroom 4 enjoys its own dedicated full bath. The unfinished basement offers excellent potential for future customization - ideal for additional living space, a home gym, or an in-law suite. Located just minutes from major highways, shopping, schools, and recreation, this is a rare opportunity to own a spacious, stylish, and income-generating home in one of Orillia's most desirable Westridge community. Book your showing today. (id:50886)
Century 21 Green Realty Inc.

