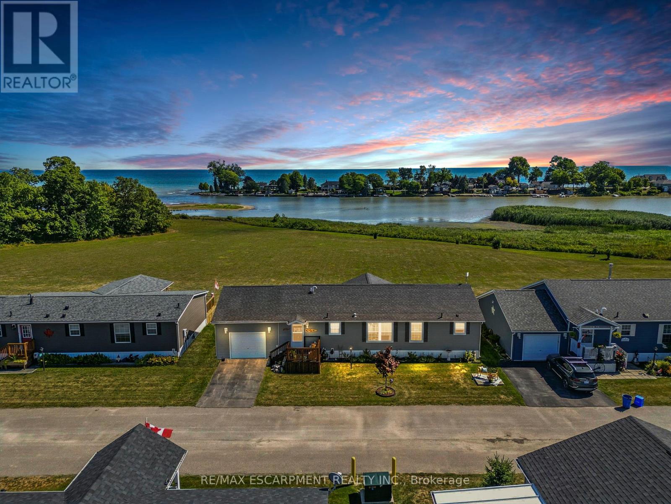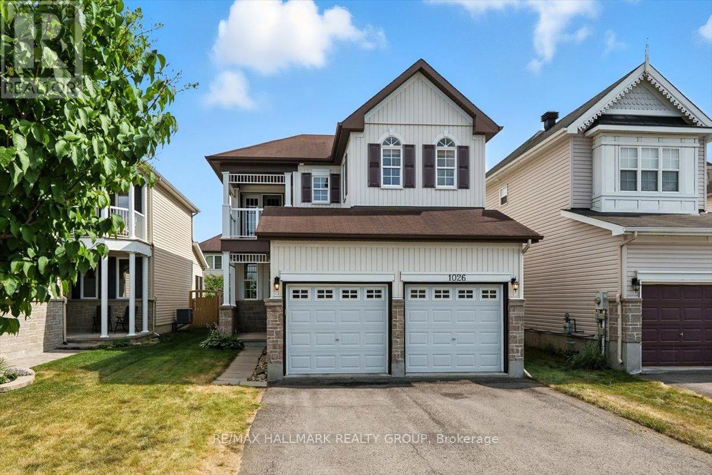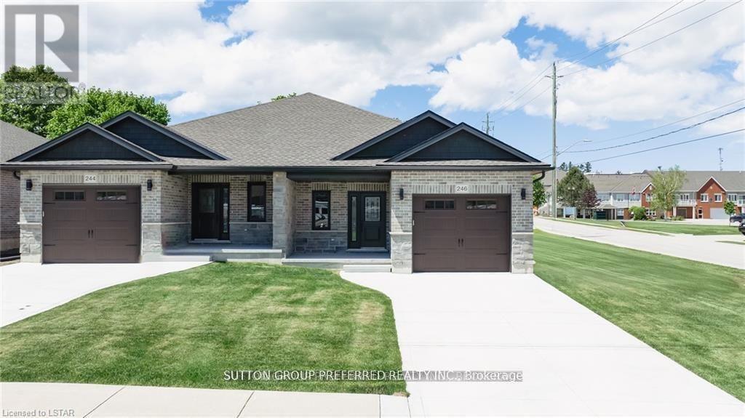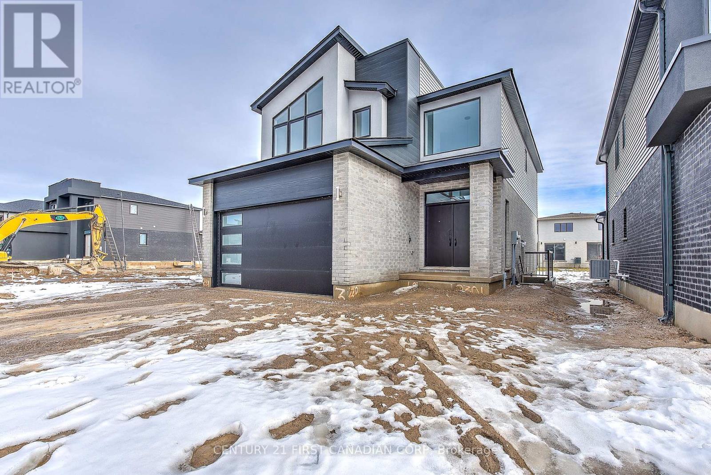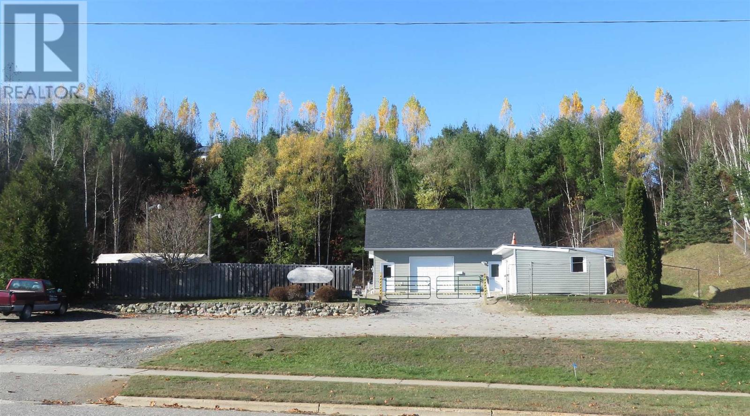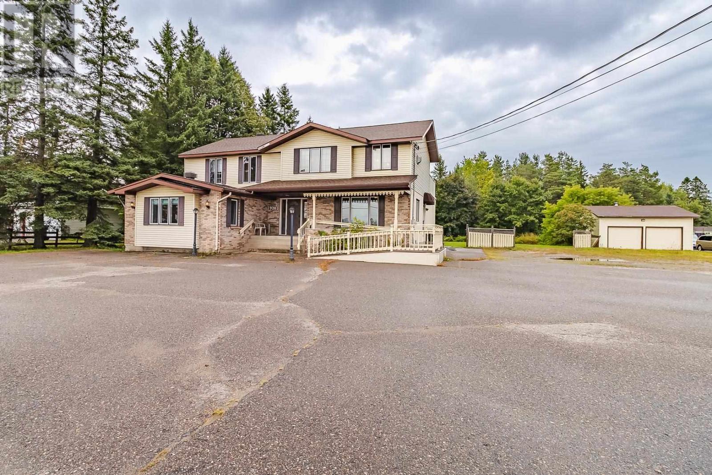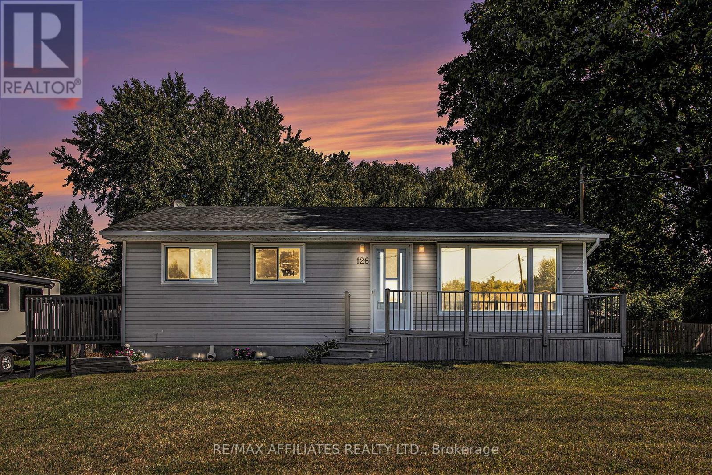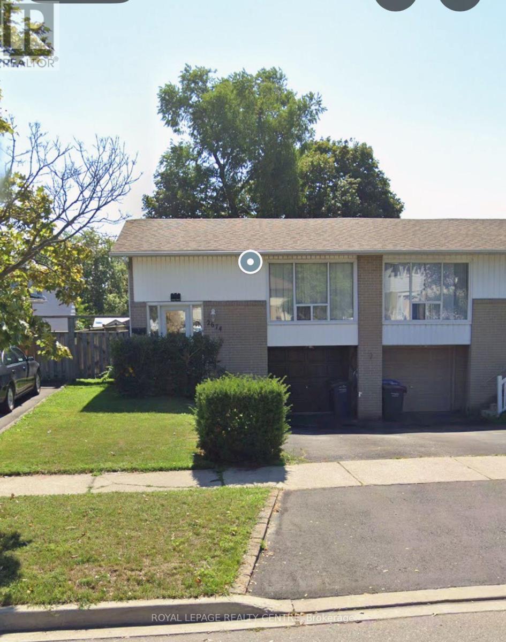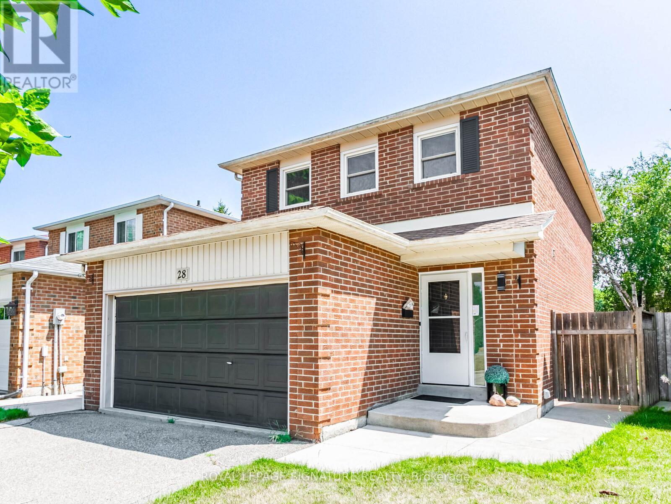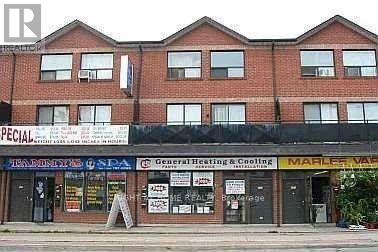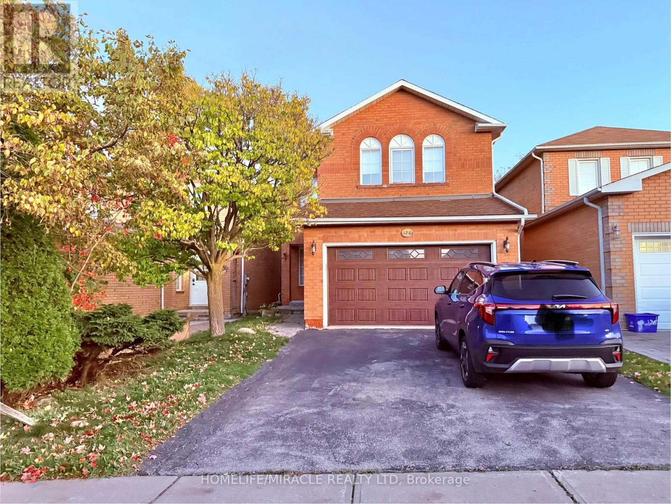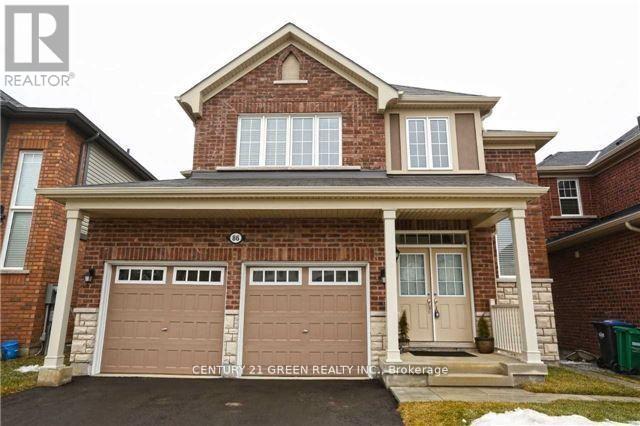55 Riverbend Crescent
Haldimand, Ontario
Discover effortless lakeside living on Lake Erie! Nestled beside Selkirk Provincial Park, this bright 3-bedroom, 2-bath home showcases an open-concept design with large windows, a spacious kitchen with island & pullouts, and a living room that flows to a covered deck - ideal for relaxing or entertaining with a view. The primary suite offers a walk-in closet & ensuite, plus inside entry from the garage for convenience. Enjoy the perks of this welcoming community with boat docks, a pool, and no shovelling snow - maintenance-free grounds all year long. With financing available, this is your chance to embrace the best of lakeside life with ease! (id:50886)
RE/MAX Escarpment Realty Inc.
1026 Fieldfair Way
Ottawa, Ontario
Tucked away on a quiet, family-friendly street, this 3+1 bedroom beauty blends charm, comfort, and functionality. A large tiled foyer welcomes you into a bright family room, leading to the main floor where rich hardwood flooring flows throughout and 9ft ceilings. Enjoy a cozy living room with a gas fireplace, a spacious formal dining room, and a convenient powder room on the main floor. The updated two-toned kitchen features extended cabinetry into the breakfast nook area, generous counter space, and a stylish backsplash. Upstairs, you'll find three generous bedrooms, including a serene primary suite with its own ensuite and walk-in closet. The second bedroom offers private balcony access, while the third boasts soaring vaulted ceilings. A second-floor laundry room adds everyday ease. The fully finished basement extends your living space with a wet bar perfect for entertaining game nights, a large recreation room and a versatile 4th bedroom ideal for guests, a home office, or a gym. Step outside to a fully fenced backyard with a covered deck, perfect for year-round entertaining and relaxation. A double car garage + parking for 4 vehicles ensures plenty of space for family and visitors. Ideally located near grocery stores, public transit, top-rated schools, Millennium Park, restaurants, and more!! Everything your family needs is just steps away. Book your showing today! (id:50886)
RE/MAX Hallmark Realty Group
230 Beech Street
Central Huron, Ontario
To be built. This 2-bedroom semi-detached bungalow features open concept living with vaulted ceilings backing onto a deep lot with covered porch. A spacious foyer leads into the kitchen with large island and stone countertops. The kitchen is open to the dining and living room, inviting lots of natural light with a great space for entertaining. The primary bedroom boasts a walk-in closet and en-suite bathroom with standup shower and large vanity. Use the second bedroom for guests, to work from home, or as a den. There is also a convenient main floor laundry. This home was designed to allow more bedrooms in the basement with egress windows, and space for a rec/media room. An upgraded insulation package provides energy efficiency alongside a natural gas furnace and central air conditioning. The garage provides lots of storage space and leads to a concrete driveway. Inquire now to select your own finishes and colours to add your personal touch. Close to a hospital, community centre, local boutique shopping, and restaurants. Finished Basement upgrade options and other lots available. A short drive to the beaches of Lake Huron, golf courses, walking trails, and OLG Slots at Clinton Raceway. This is the base model price - upgrades available upon request. *Pictures are from model home* (id:50886)
Sutton Group Preferred Realty Inc.
245 Hesselman Crescent
London South, Ontario
THE SEAFORTH, to be built by Patrick Hazzard Custom Homes Inc. in desirable Summerside neighbourhood. This spec home with contemporary design is a 2 storey(1,800 sqft), built on a premium lot (40 ft x 158 ft). 3 bedrooms and 2.5 bathrooms, 9' ceilings in main floor, open foyer, very spacious Living room, kitchen with island, quartz counter tops in kitchen, convenient pantry/mudroom, hardwood flooring in main level and upper hall, master bedroom with large walk-in closet, ensuite bathroom with double sink and glass tiled shower, 2 large size bedrooms, main bathroom with tiled tub/shower, laundry room in upper level. Ash hardwood stairs with metal spindles, 10 pot lights, AC & HRV system, paver stone in long driveway and sod around the house. Unfinished basement with Separate entrance, large size (48"x36") basement windows and 3 piece rough-in for a future bathroom. NOTE: Photos are from another home with the same floor plan, built by the same builder with upgrades that could be added to this home for an extra cost. Ask the listing agent for the standard specifications to clarify what finishes are included in the asking price. (id:50886)
Century 21 First Canadian Corp
60 Hergott Ave
Elliot Lake, Ontario
Looking for a shop in town to run your business out of? This could be your ideal location. Zoned C3M, this property sits on 0.58 acres (136 feet X 184 feet with a 38' X 28' shop building, (built in 2010), heated & insulated with additional loft storage above. It has 2 man doors and 1 garage door & 200 amp service with a ceiling mounted electric heater & a pellet stove. There is also a 10' X 10' office and a bathroom. There is a gated upper area that is fenced & a lower gravel parking area. Additional buildings include: 18' X 16' wooden shed with metal roof, 16' X 10' wooden shed (2024), 3 metal sheds + a 12' X 24' portable garage shelter. This is an extremely versatile property & buildings suitable for many different types of operations and businesses. (id:50886)
Royal LePage® Mid North Realty Elliot Lake
920 Great Northern Rd
Sault Ste. Marie, Ontario
Fantastic opportunity with excellent exposure on Great Northern Road, featuring approx 144 ft road frontage. Zoned Highway Commercial and currently improved with a solid building offering business space flexibile for a variety of commercial uses on the main floor. The upper level is a residential unit and was operated as an Airbnb having shown good income. The property is situated on a busy main corridore heading north onto Hwy 17. Surrounded by growing commercial and industrial development and close to the Hospital, this property also offers outstanding re-development potential. Ample on-site parking enhances the many possibilities for investors, business owners or future development. (id:50886)
RE/MAX Sault Ste. Marie Realty Inc.
126 Maple Grove Road
The Nation, Ontario
Welcome to this cozy bungalow nestled in the desirable Forest Park neighbourhood of Embrun. The main floor features a bright living room with a warm fireplace, an updated kitchen with modern finishes, a full 4-piece bathroom, and 3 comfortable bedrooms. The finished basement offers incredible flexibility with a spacious family room, an additional bedroom, a 3-piece bathroom with walk-in shower, and a convenient laundry room. Step outside to enjoy the large fenced backyard, complete with a covered deck perfect for summer BBQs, family gatherings, or simply relaxing in your private outdoor retreat. This home combines comfort, functionality, and outdoor living, making it ideal for families, first-time buyers, or anyone seeking a welcoming place to call home. (Update includes : kitchen 2024, Basement washroom 2024) (id:50886)
RE/MAX Affiliates Realty Ltd.
Lower - 2674 Lundene Road
Mississauga, Ontario
Lower Level Of A Very Spacious Semi-Detached Home With A Private, Separate Entrance And All Utilities Included. Above-Grade Windows Provide Excellent Natural Light Throughout. Features Laminate Flooring, A Large Kitchen With An Open Living/Breakfast Area, A 3-Piece Washroom, And Shared Laundry. Landlord Prefers A Single (1) Occupant. Street Parking Is Available On Cramer Street. Options - Furnished Or Unfurnished. (id:50886)
Royal LePage Realty Centre
Bsmt - 28 Huntley Court
Brampton, Ontario
A Spacious & Bright Legal Basement Apartment on a Quiet Cul-De-Sac!Enjoy peace of mind in this fully registered legal 1-bedroom apartment, thoughtfully designed with comfort and functionality in mind. The open-concept layout features a generous living area filled with natural light. A rare find to enjoy your own private, fully fenced side yard, perfect for relaxing or entertaining outdoors. Ideally located just minutes from the Etobicoke Creek Trail and scenic Loafer's Lake, with convenient access to transit, shopping, and everyday amenities. One parking space included. Tenant pays 30% utilities This unit is move-in ready and tucked within a quiet, family-friendly pocket. Definitely a must-see! (id:50886)
Royal LePage Signature Realty
553 Marlee Avenue
Toronto, Ontario
Bright and functional commercial space for lease on Marlee Avenue, steps from Glencairn Subway Station. Offers approximately 1,086 sq. ft. including both front and back entrances, with two washrooms and a private rear entrance. Parking available on-site. High visibility location with strong foot and vehicle traffic, ideal for office, wellness, therapy, beauty, tutoring, or other professional uses. Convenient midtown location close to Allen Road and Eglinton Avenue. (id:50886)
Right At Home Realty
128 Jordan Drive
Orangeville, Ontario
Welcome to this bright and spacious 3-bedroom, 3-bath detached home for lease in one of Orangeville's most desirable neighbourhoods! Perfectly located near the Orangeville Hospital, this beautiful home offers exceptional convenience with quick access to Hwy 9 and Hwy 10, making it ideal for families or working professionals. Enjoy full use of the upper level, garage, and a private backyard - perfect for relaxing or entertaining. The home features an open-concept living and dining area filled with natural light, three generous bedrooms, and three well-appointed bathrooms. Situated close to schools, parks, shopping, gas stations, and recreation facilities, this property provides everything you need within minutes. Clean, bright, and move-in ready, this is the perfect place to call home in a friendly and vibrant community. Don't miss your chance to lease this stunning home in a prime Orangeville location! (id:50886)
Homelife/miracle Realty Ltd
86 Leadenhall Road
Brampton, Ontario
Beautiful 4 Bedroom Open concept Detached Property with lots of upgrades. Freshly painted. Hardwood flooring main level & stairs. Large kitchen with stainless steel appliances. Quartz Countertops And So Much More. This Property Also Offers A Separate Entrance from The Builder And A Open Concept Living Area. Large Windows with plenty of natural light. Double car garage. (id:50886)
Century 21 Green Realty Inc.

