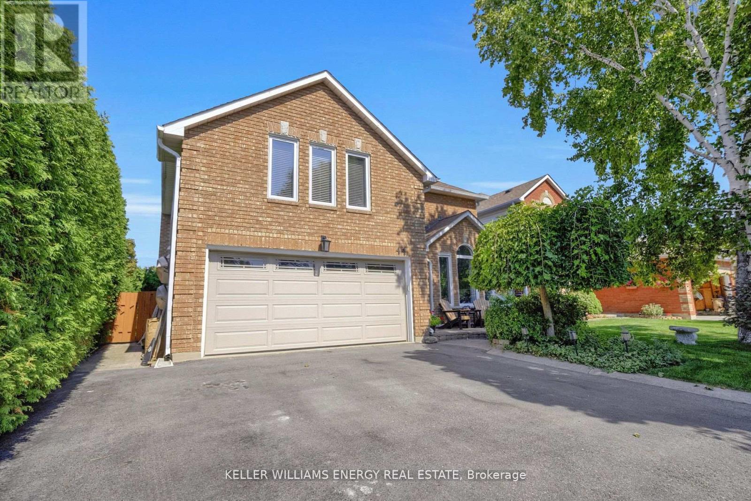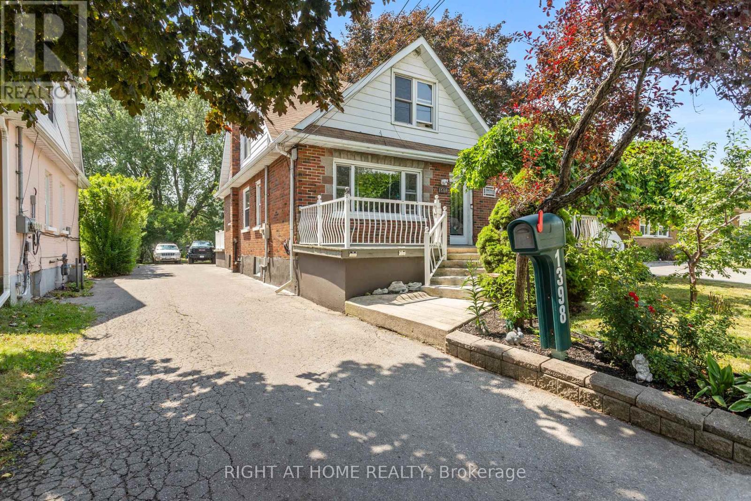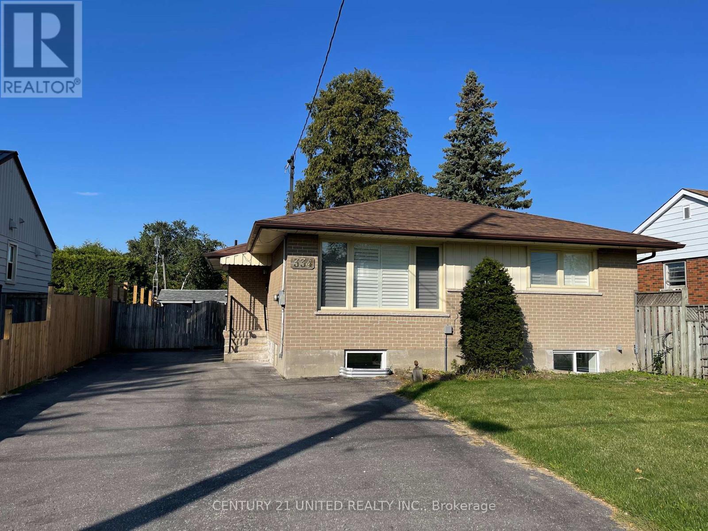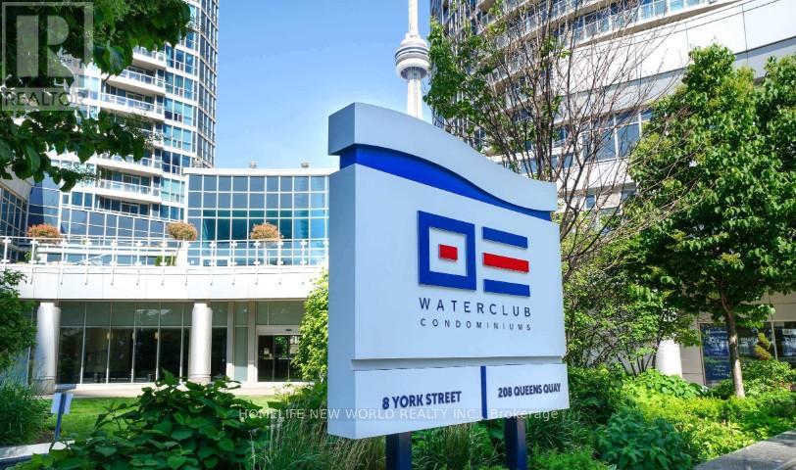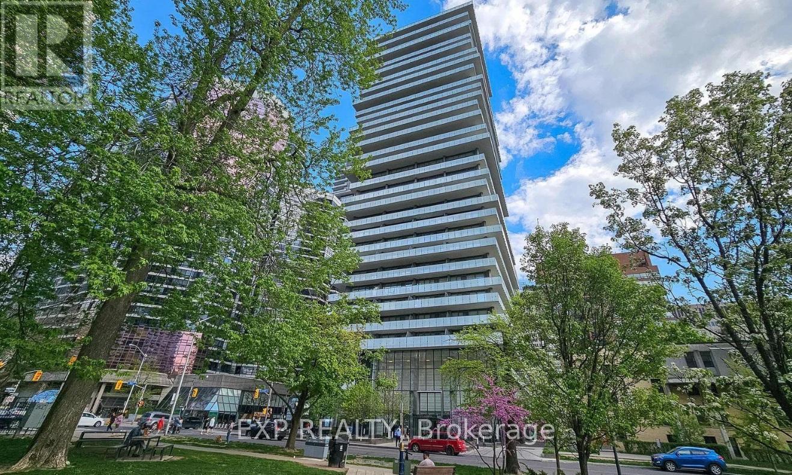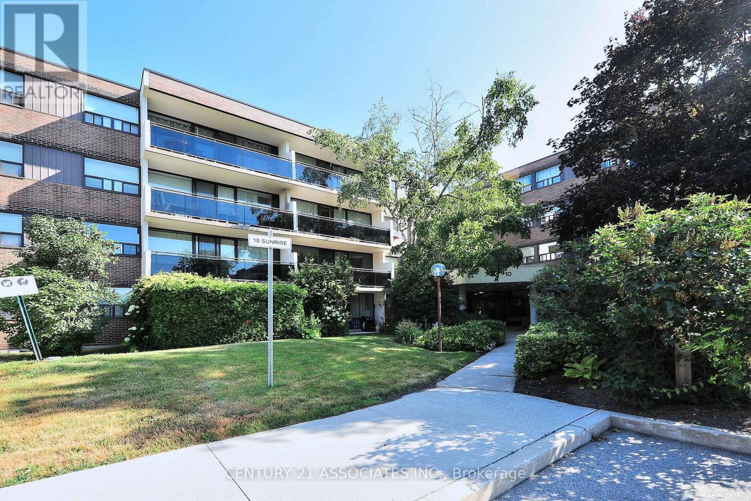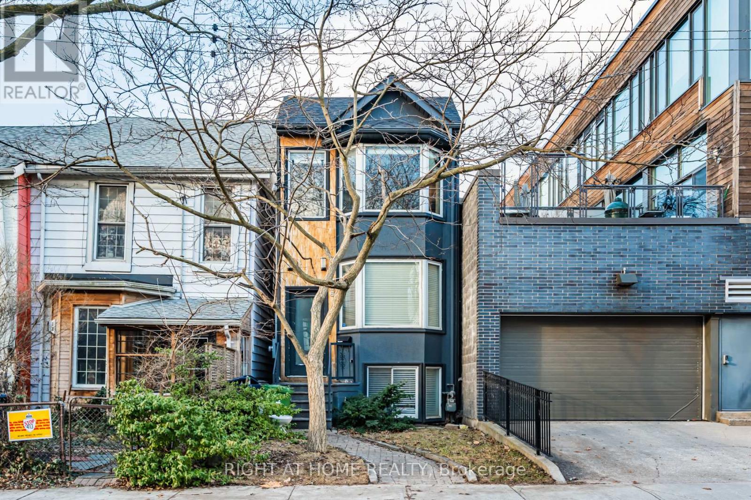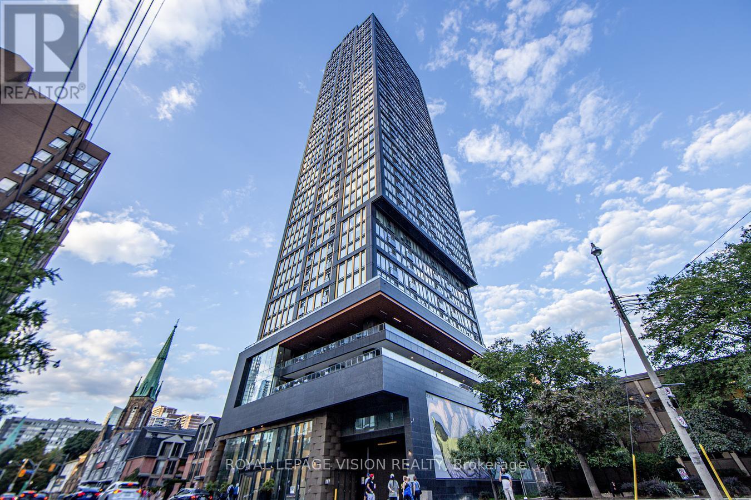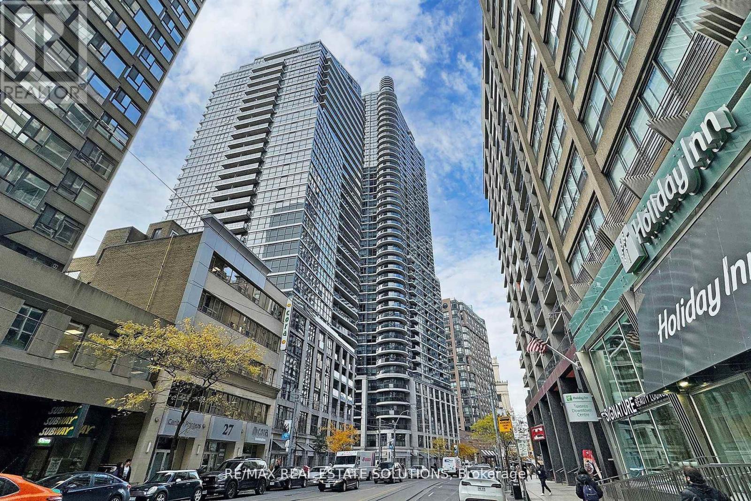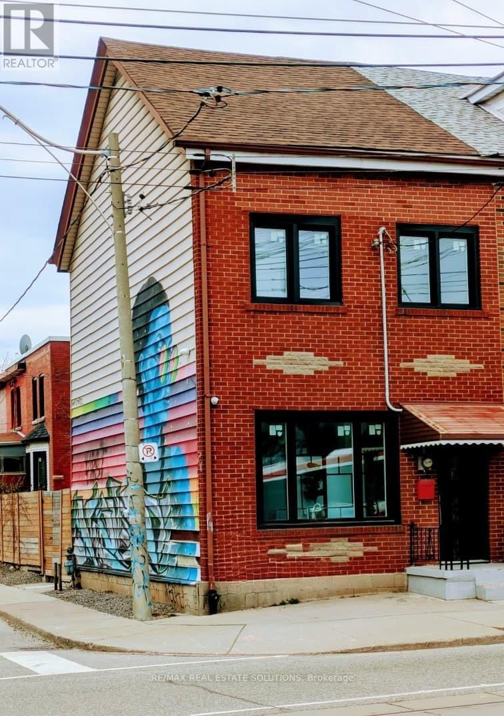44 Rutherford Drive
Clarington, Ontario
Welcome To 44 Rutherford Dr! This Spacious 4+1 Bedroom, 4 Bath Home Has Been Tastefully Updated Throughout Boasting 2629 Sq Ft Above Grade With Finished Basement! Main Level Features 2 Pc Bath, Laundry Area With Garage Access, Spacious Living/Dining Area, Bright Updated Eat-In Kitchen With Granite Counters & Sunken Family Room With Custom Built-ins & Gas Fireplace! 2nd Level Boasts 4 Spacious Bedrooms & 2 Full Baths Including Oversized Primary Bedroom With Bonus Sitting Area, His & Hers Walk-in Closets & Stunning Updated 4 Pc Ensuite Bath! Finished Basement Features Storage/Utility Area, 5th Bedroom, 3 Pc Bath & 2 Large Rec Areas! Fully Fenced Backyard Complete With Expansive 2-Tiered Deck & Pergola, Lush With Greenery, Heated Above Ground Pool & No Neighbours Behind! Excellent Location Situated In The Heart Of Newcastle Walking Distance To Charming Downtown Newcastle Village, Restaurants, Grocery Stores, Schools (Newcastle Public & St. Francis of Assisi), Multiple Parks & Transit! Mins From 401 & 115 Access! See Virtual Tour!! (id:50886)
Keller Williams Energy Real Estate
1398 Simcoe Street S
Oshawa, Ontario
Welcome to this spacious detached home in Oshawa, just steps from the lakefront! Offering 5 bedrooms, 3 kitchens, and 3 full 3-piece baths, this property provides a unique opportunity for blended or extended families - or first-time buyers seeking extra income potential. Situated on a large, deep lot with mature trees for privacy and parking for up to 5 vehicles. Enjoy nearby parks, trails, and the beautiful waterfront, with a green space directly across the street. The city has invested heavily in local upgrades, making this area one of Oshawa's most promising communities. Conveniently located near Highway 401, the GO Train station, and public transit. Live, play, and invest by the lake in this ideally located home full of potential! (id:50886)
Right At Home Realty
Upper - 334 Stevenson Road N
Oshawa, Ontario
Welcome to 334 Stevenson Road North, nestled in Oshawa's highly sought-after McLaughlin community! This freshly painted 3-bedroom, 1-bathroom upper unit offers a warm and inviting living space, complete with a cozy living room filled with natural light from a large front window. The home also features convenient in-suite laundry, three parking spots, shared backyard space with the lower tenant, and a separate entrance from the lower unit for added privacy. Step outside and you'll find yourself within walking distance of many amenities. McLaughlin is known for its family-friendly atmosphere, beautiful green spaces, and rich history. Nearby amenities include shopping at the Oshawa Centre, local favorites like Teddys Diner, elementary and high schools, the McLaughlin Branch Library, and parks. With its prime location near parks, schools, dining, and transit, this home offers comfortable living with a perfect blend of charm and convenience. (id:50886)
Century 21 United Realty Inc.
2008 - 208 Queens Quay W
Toronto, Ontario
Stunning Clear Lake View! 1 Parking 1 Locker Included! Waterfront Living at Its BEST! Steps to Lake Ontario Waterfront, Close to Scotiabank Arena, Financial District, Transit. Tons of amenities to enjoy: Concierge, Swimming Pool (Salt Water), Party Room, Gym, Sauna/Steam Rms, Guest Suites, BBQ Terr. (id:50886)
Homelife New World Realty Inc.
2406 - 57 St. Joseph Street
Toronto, Ontario
Welcome to Cresford 5 Star Condo Living on Bay Street Corridor, West Unobstructed View From the 24th. Floor of City Landscape, One Bedroom Plus Den, One Full Bathroom, 565 Sq. Ft., Plus 172 Sq. Ft. Open Balcony, Corner Unit With Clear Views, Next Door to U of T, Steps. To Public Transit, Shopping, Dining, Park, Hospitals, 9 Foot Ceilings, AAA Tenants Only! No Pets, Non-Smokers! Vacant Available Immediately! (id:50886)
Exp Realty
408 - 6 Sonic Way S
Toronto, Ontario
South Facing, Sun-filed One Bedroom Unit with a Large and Private Terrace! Great Layout, No Wasting Space, High Ceiling, Lots of Pantry in Kitchen. S.S. Appliances, Quartz Counter Top, All Wood floorings. The Building is Well Situated In Close Proximity To TTC And LRT Stations. Near Museum Aga Khan, The Shops At Don Mills, With A Real Canadian Superstore Across The Street. Incl. For Parking Rentals, Tenant Can Rent From Nearby Office Buildings for As Low As $103/mo. (id:50886)
Homelife Landmark Realty Inc.
312 - 10 Sunrise Avenue
Toronto, Ontario
Discover this delightful 2-bedroom, 1-bath condo nestled in the heart of Victoria Village. Bright, airy, and filled with potential, this cozy home offers a clear, unobstructed view from the private balcony, perfect for morning coffee or unwinding at sunset. Step into a space that's move-in ready, yet offers room to personalize and make your own. Whether you're a first-time buyer, savvy investor, or looking to downsize, this unit offers a rare blend of comfort, convenience, and value. Highlights: Spacious open-concept living and dining area. Private balcony with serene panoramic views. Functional kitchen with plenty of storage. Two generous bedrooms with ample closet space. Well-maintained 3 piece bathroom recently renovated with clean finishes. Quick closing available...get settled fast! Don't miss this opportunity to own in a sought-after neighborhood with parks, transit, and amenities just minutes away. Offers welcome anytime. This gem is priced to sell! *some photos have been virtually staged (id:50886)
Century 21 Associates Inc.
96 Stafford Street
Toronto, Ontario
A Rare Find! Located In Toronto's Most Desirable Area, Trinity Bellwood. Spacious 3 Bedroom Detached Home Features: Open Concept Living/Dining Rooms, Chefs Delight Kitchen With Loads Of Cupboard Space, Sleek Appl, Gas Stove. Walk Out To Your Own Private Urban Oasis To A Back Yard With A Deck, And Yes, A Hot Tub. Upstairs Offers 3 Large Bedrooms, All With Their Own Special Features. The Finished Basement Offers More - A Heated Cermaic Floor, Use It As A Games Room, Office Or Separate Area To Relax. Includes Detached Garage. Walking Distance To One Of The Best Park In Toronto, Trinity Bellwood! The Area Boasts Great Restaurant, Shops And Easy Access To Public Transit. (id:50886)
Right At Home Realty
4507 - 319 Jarvis Street
Toronto, Ontario
Perched on the 45th floor, this bright 2-bedroom, 2-bathroom suite at Prime Condos offers sweeping, unobstructed views of downtown Toronto. Featuring an open-concept layout, floor-to-ceiling windows, laminate flooring, and a modern kitchen with stainless steel appliances, quartz countertops, and stylish cabinetry, this suite blends style and functionality. The primary bedroom includes a large closet and private 3-piece ensuite, while the second bedroom is ideal for guests or a home office.Located in the Garden District, the suite is within a 15-minute walk to Toronto Metropolitan University and George Brown College, making it convenient for students and faculty. Steps from shopping, dining, entertainment, and transit, residents enjoy amenities including a fitness centre, yoga and spin studios, indoor and outdoor lounges, wrap-around terrace, party and dining rooms, and 24/7 concierge. (id:50886)
Royal LePage Vision Realty
710 - 25 Carlton Street
Toronto, Ontario
An exceptional opportunity to live in the heart of downtown Toronto with a massive, wrap-around balcony in this bright and functional 2-bed, 2-bath suite with a locker at 25 Carlton Street, available immediately. This spacious unit features a large living room with floor-to-ceiling windows and hardwood floors, plus a kitchen with a center island for ample counter space. Enjoy spectacular north-facing views of the city from the oversized private balcony. Residents have access to a full suite of amenities, including a 24-hour concierge, gym, party room, guest suites, and visitor parking. This prime location is steps from the College subway station, Loblaws, and streetcars, with easy walking access to the Financial District, University of Toronto, Toronto Metropolitan University, major hospitals, Yorkville, and the Eaton Centre. (id:50886)
RE/MAX Real Estate Solutions
176 Balmoral Avenue
Toronto, Ontario
Extraordinary South Hill Landmark Residence. A rare offering of architectural brilliance and historic significance, this storybook red-brick estate was originally built in 1908 and is attributed as the early residence of Lawren Harris, celebrated founder of Canada's famed Group of Seven. Painstakingly rebuilt w/a full-scale reconstruction and rear addition in 2018, followed by an elevated design renovation in 2020 by Sherwood Homes and Connie Braemer Design, this property masterfully blends heritage charm w/modern luxury. Behind its romantic façade lies a sophisticated contemporary interior, curated with exceptional attention to detail. The dramatic foyer showcases a Nero Marquina and Oriental White marble checkered floor beneath a mirrored bronze ceiling, with Macassar ebony archways and custom aged-metal French doors. The living room offers a bespoke black metal fireplace with nero assoluto stone and custom window seating, while the jewel-like powder room is wrapped in Phillip Jeffries cork wallpaper. The chefs kitchen by Cando Woodworking features rift-cut ebony-stained oak cabinetry w/brass detailing, a custom metal hood, Belvedere quartzite counters, 10 sliding glass doors that connect seamlessly to the outdoors. Ebony-stained mahogany millwork and a sleek black metal mantel enrich the adjoining family room. The primary suite is a private retreat w/custom Sapele mahogany furnishings, a Noir St. Laurent marble fireplace, and a boutique-style walk-in closet. The ensuite is clad in Noir St. Laurent marble with a dramatic backlit feature wall, custom vanity, and integrated sinks. Outdoors, a spectacular acrylic and stainless-steel pool by Elite Pools anchors the private garden oasis, complemented by extensive cedar decking, multiple terraces, and retractable awnings. A heated driveway with custom pavers and illuminated walkway complete this world-class residence. This is more than a home, it is a South Hill landmark, where history, design, and luxury converge. (id:50886)
Forest Hill Real Estate Inc.
Lower - 206 Bathurst Street
Toronto, Ontario
Situated in a prime location, you'll have unbeatable access to public transportation and are just steps from a vibrant mix of top-tier restaurants, trendy shops, and lively bars. Available for immediate occupancy with a minimum 6-month lease term, the flexible layout includes the option of using the living space as a second bedroom, making it ideal for roommates or students. With recent upgrades like new windows, new outer doors, new Samsung washer/dryer, new floors, and a new washroom, this apartment is both comfortable and modern. All utilities are included in the rent (central air conditioning, heat, hydro, and water), offering hassle-free living. Get in early to enjoy this updated, convenient space in a dynamic and highly sought-after neighborhood. (id:50886)
RE/MAX Real Estate Solutions

