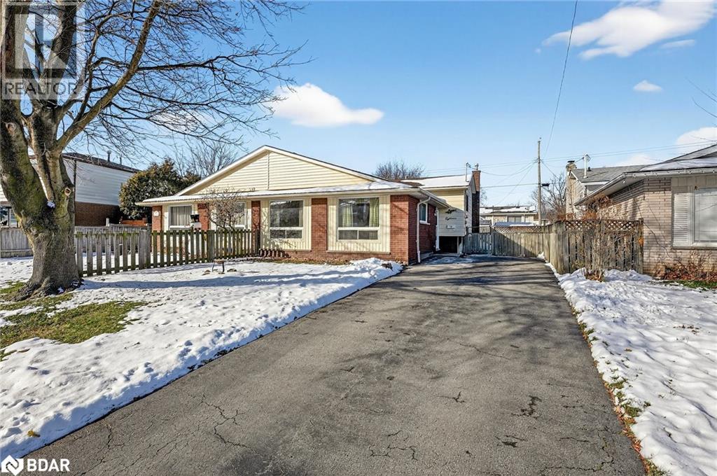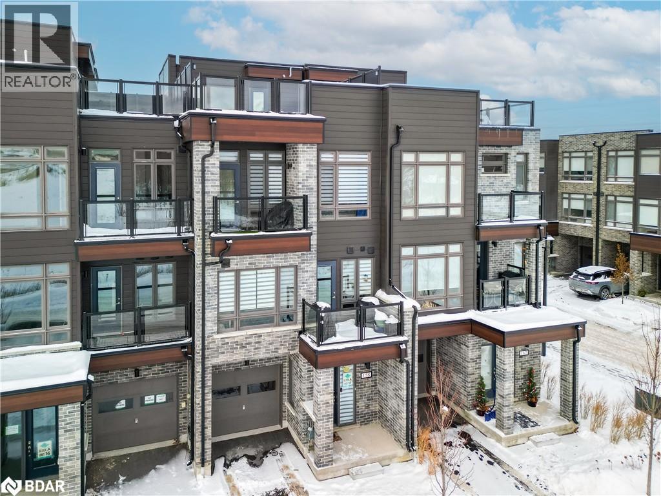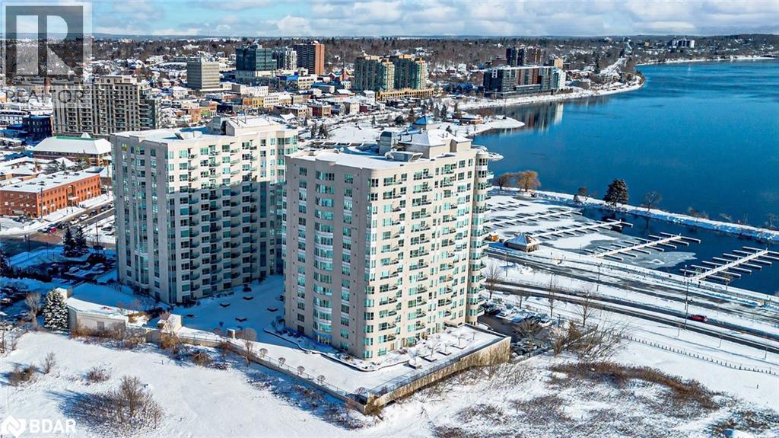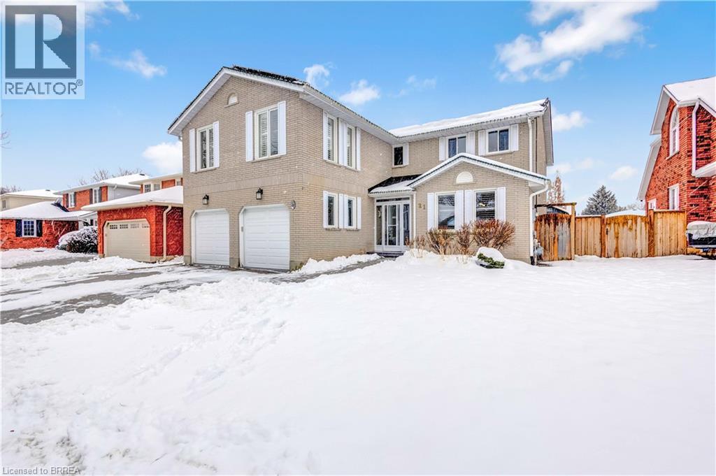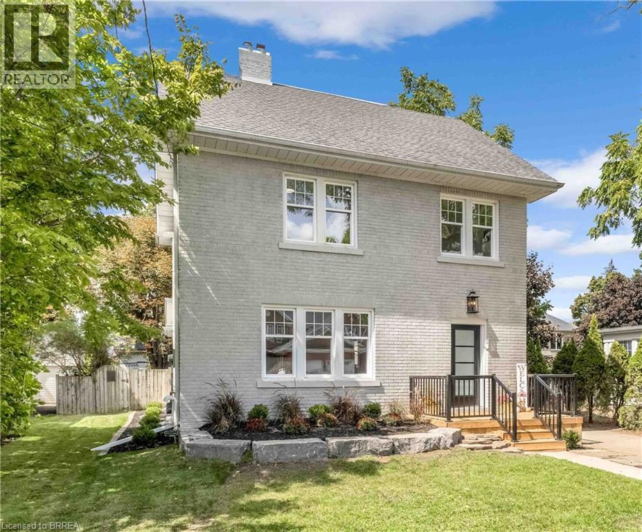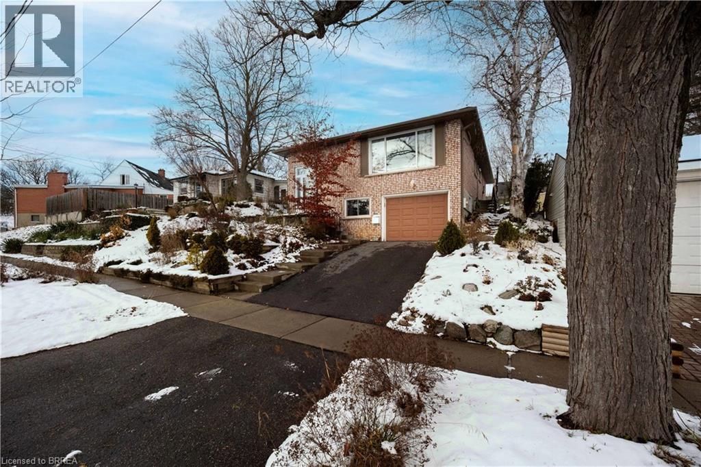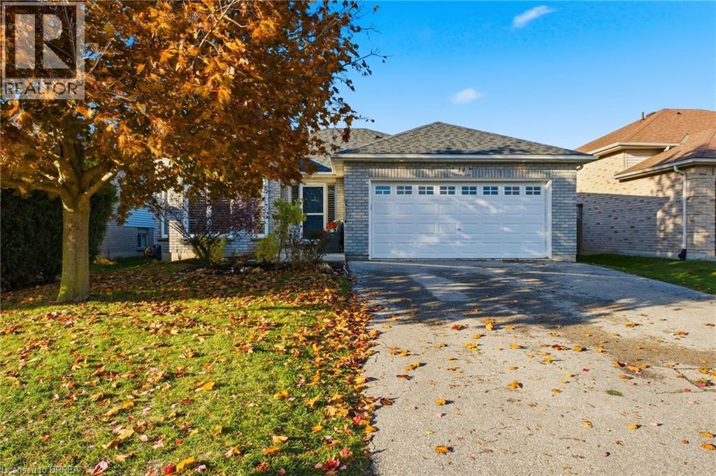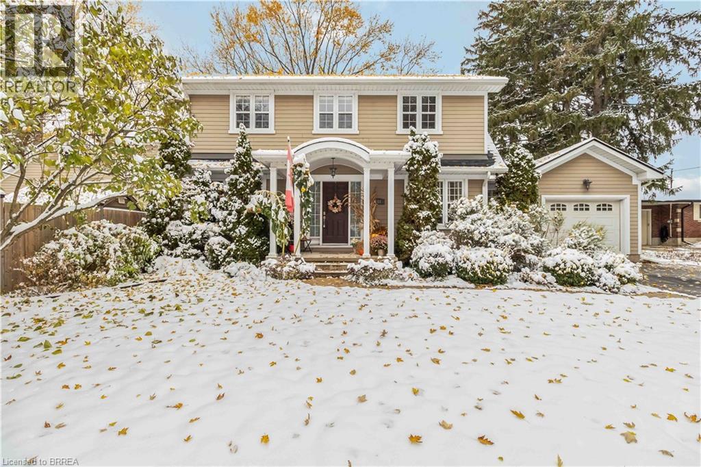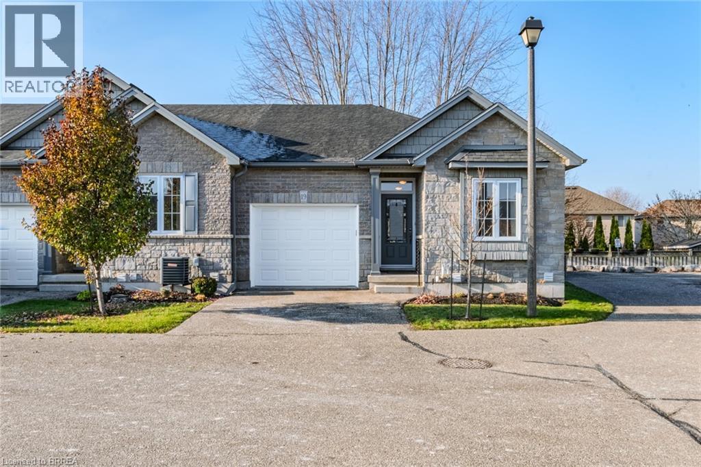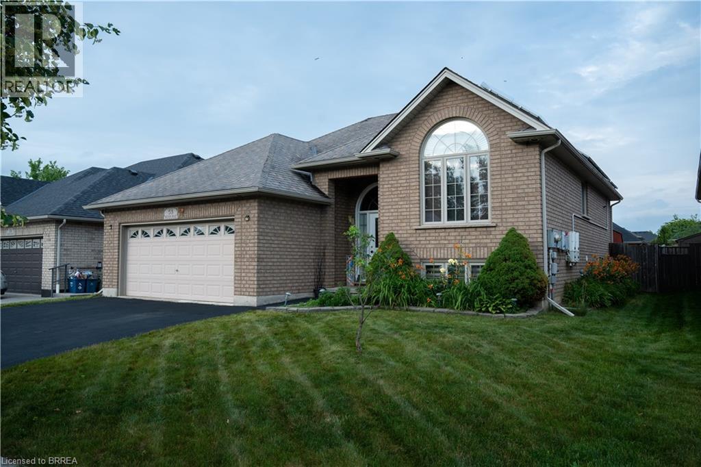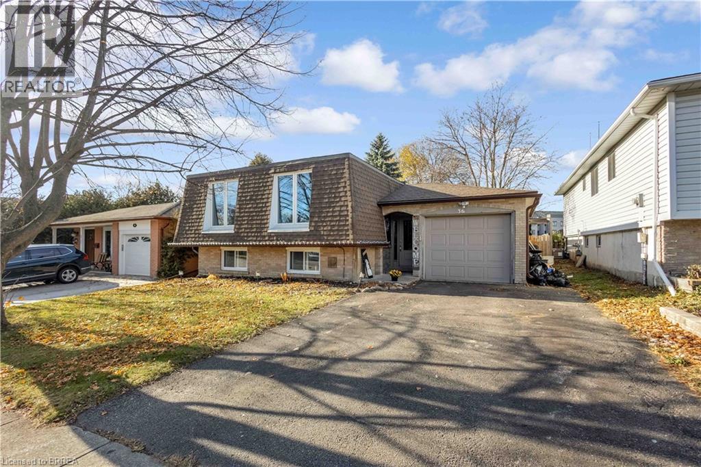18 Fairway Drive
Hamilton, Ontario
Welcome Home. Perfectly located just off the Red Hill Valley Parkway, 18 Fairway Drive, Hamilton is a well-maintained semi-detached backsplit that has been lovingly cared for by the same family for decades and is now ready for its next chapter. The bright main level offers a comfortable living space with large windows that fill the home with natural light. Major updates have already been completed, including a furnace (2025), electrical panel (2025), roof (2019), air conditioning (2016), and updated windows, providing peace of mind for years to come. With the big-ticket items taken care of, the interior presents a great opportunity to customize and modernize to your personal taste. Upstairs, you'll find three generously sized bedrooms and a full four-piece bathroom. The lower level features a finished family room with a convenient separate entrance, offering flexibility for everyday living or hosting guests. The basement includes laundry and ample storage. Step outside to a large backyard, ideal for entertaining, gardening, or family enjoyment. Located in a quiet, family-friendly neighbourhood, this home is just minutes from Glendale Golf & Country Club, Kings Forest Golf Club, parks, schools, shopping, and scenic walking trails, with quick access to major commuter routes. A fantastic opportunity in a sought-after Hamilton location-move in, personalize, and make it your own. (id:50886)
Exp Realty
Exp Realty Of Canada Inc
158 Elgin Street
Orillia, Ontario
Welcome to 158 Elgin Street, a standout home in Orillia's desirable Fresh Towns community. This home is truly turnkey as it's available fully furnished - all you have to do is unlock the door and enjoy! Comparable homes on Elgin Street and nearby Wyn Wood Lane rarely offer this level of space, lifestyle, and investment potential, making this an exceptional opportunity for first-time buyers, right sizers, investors, or anyone seeking a fully turnkey furnished property next to Lake Couchiching and vibrant downtown Orillia. Inside, this upgraded 3-storey townhome offers 1,639 sq. ft. of contemporary living with a smart floor plan and thoughtful builder enhancements. The owners customized the layout by adding a 4th bathroom, ensuring every level has its own washroom for maximum comfort and rental flexibility and a slew of LED pot lights. They also relocated the laundry to the upper level for everyday convenience - a highly sought-after feature in multi-level homes. The open-concept main floor features 9' ceilings, modern flooring, granite kitchen counters, upgraded cabinetry, and a bright living space ideal for entertaining or relaxing. But the true showstopper is the oversized rooftop terrace - a rare find in this price range and perfect for outdoor dining, sun-soaked lounging, or creating your own urban garden retreat. With its proximity to waterfront trails, parks, schools, shops, and transit, this location is one of the best in town. Investors will appreciate the turnkey nature, while end-users will love the lifestyle. A modern home, stylish upgrades, extra bathroom, upper-level laundry, and a rooftop terrace - all fully furnished and move-in ready. This is Orillia living at its best. Please see list in attachments for all of the additional builder upgrades. Home is only 1 year old - remaining Tarion warranty will be transferred to new owner. (id:50886)
Sutton Group Quantum Realty Inc.
2 Toronto Street Unit# 401
Barrie, Ontario
BRIGHT SOUTH-FACING CONDO IN THE HEART OF BARRIE WITH SWEEPING VIEWS OF KEMPENFELT BAY & RESORT-STYLE AMENITIES! Welcome to Grand Harbour, a renowned residence in Barrie’s sought-after Lakeshore neighbourhood offering a lifestyle of comfort, convenience, and waterfront beauty. Perfectly positioned directly across from Kempenfelt Bay, you can enjoy the marina, Centennial Beach, scenic waterfront trails, parks just steps from your front door, and effortless year-round water recreation. A short stroll takes you to Barrie’s vibrant downtown, where shopping, dining, patios, and entertainment await, while commuters will appreciate quick connections to Highway 400, the Allandale Waterfront GO Station, and public transit. Inside this inviting unit, sunlight pours into the open-concept living, dining, and kitchen area through its coveted south exposure, while a walkout leads to a generous balcony that captures breathtaking bay views. The bedroom offers comfort and functionality with a walk-in closet, while the 4-piece bathroom gives you the luxury of both a soothing jet tub and a separate shower. Everyday life is made easier in this pet-friendly building with a dedicated underground parking space, in-suite laundry with built-in storage, and an additional storage locker to keep things organized. Residents are spoiled with premium amenities including an indoor pool, sauna, fitness centre, games room, guest suites, visitor parking, and a convenient car wash bay, all coming together to create an elevated #HomeToStay in one of Barrie’s most desirable communities! (id:50886)
RE/MAX Hallmark Peggy Hill Group Realty Brokerage
21 Riva Ridge
Brantford, Ontario
Welcome to this exceptional two-storey home in Brantford’s sought-after North End, tucked away near the ravine in a quiet, family-friendly area. This spacious property offers a long list of updates, smart features, and flexible living spaces that make it a standout choice for today’s buyers. The main floor features newer luxury vinyl flooring, with cherry hardwood in the dining room, living room, and family room. The family room includes a gas fireplace for added warmth and comfort. The updated kitchen offers sliding doors leading to a large, fully fenced yard with an inground pool — ideal for outdoor entertaining and family fun. A main-floor laundry and mudroom with inside access to the double garage adds convenience. The garage also includes two Tesla chargers. The roof was replaced in 2022 and includes solar panels. The second level offers three comfortable bedrooms, including a generous primary suite with a recently renovated ensuite featuring a stand-alone tub. A second updated full bathroom completes the upper level. A standout feature of this home is the separate unit with its own private entrance, complete with a bedroom, living area, and 3-piece bathroom — perfect for extended family, guests, or multigenerational living. The fully finished basement provides two large spaces that can be used as a rec room, gym, office, or playroom. There is also a newly updated 3-piece bathroom, a sauna, a 200-amp panel, and a tankless water heater. This home offers space, comfort, and exceptional value in one of Brantford’s most desirable neighbourhoods — a rare opportunity you won’t want to miss. (id:50886)
RE/MAX Twin City Realty Inc
15 Hawarden Avenue
Brantford, Ontario
Welcome to 15 Hawarden Avenue, nestled in the highly sought-after and family-friendly Dufferin neighborhood. This beautifully renovated home offers over 3,000 square feet of living space, featuring 5 spacious bedrooms, 4 modern bathrooms, and a finished basement. Every detail has been carefully updated, making it truly move-in ready for you and your family. The open-concept main floor is perfect for both everyday living and entertaining, with distinct living and dining areas and a gourmet kitchen complete with quartz countertops and a convenient breakfast peninsula. Each level, including the basement, is equipped with newly renovated bathrooms, ensuring both comfort and style. The basement offers a separate entrance and is partially finished with a generous recreation room. There’s also excellent potential to create a 6th bedroom in the unfinished area, ideal for an in-law setup or additional living space—the possibilities are endless. Notable updates throughout the home include a furnace (2025), brand new kitchen and bathrooms, luxury vinyl plank flooring, new LED lighting, modern doors, newer windows, and a 100-amp breaker panel. Outside, the property features a detached garage with its own breaker panel, offering the perfect space for a workshop, vehicle parking, or extra storage. Step out from the kitchen onto a large, pressure-treated deck that overlooks a stunning backyard—ideal for hosting gatherings or relaxing on warm summer evenings. Located on a peaceful, family-friendly dead-end street, this home is just a short walk from some of Brantford’s best schools and the newly developed Dufferin Park. You’ll also enjoy easy access to a variety of amenities, including shopping, restaurants, grocery stores, scenic walking trails along the Grand River, and convenient access to Highway 403. Don’t miss the chance to experience this incredible home. Schedule your viewing today! (id:50886)
RE/MAX Twin City Realty Inc
133 Burwell Street
Brantford, Ontario
Step into affordable homeownership with this captivating, move-in-ready raised bungalow, ideally situated in Brantford’s desirable Homedale neighbourhood. Built in 1977 and lovingly maintained by its original owner, this home shines with fresh paint and updates throughout. The bright, open-concept main floor features three main floor bedrooms and a custom kitchen with granite countertops, perfect for culinary enthusiasts. Enjoy seamless indoor-outdoor living in the notable sunroom addition, which flows directly into your exceptional outdoor living space. Downstairs offers essential versatility and space, featuring a cozy recreation room, a full bathroom, a fourth bedroom, and ample storage/utility areas. The location is everything: Nestled on a quiet, private, tree-lined street, you are just steps from the scenic Grand River trails and Wilkes Dam—offering unparalleled access to nature walks and serene river views. Enjoy a serene setting while being a short walk from local shops and cafes. This home is a rare gem offering a blend of comfort, style, and natural beauty. Don’t miss your chance—book your private showing today! (id:50886)
RE/MAX Escarpment Realty Inc.
14 Dunton Lane
Paris, Ontario
Welcome to 14 Dunton Lane in beautiful Paris, Ontario. This bright and easy-living ranch home offers the kind of lifestyle people dream about. With two bedrooms on the main floor and two more in the fully finished basement, there is plenty of space for family, guests, or a home office. The open-concept main level makes everyday living simple, with a warm flow from the kitchen to the living and dining areas. A double-car garage gives you room for vehicles, tools, and storage, while the fully fenced backyard is perfect for kids, pets, and summer get-togethers. Living here means enjoying one of Ontario’s most charming small towns. Paris is known for its friendly streets, historic buildings, and riverside trails. You can spend your weekends exploring local shops, cafés, and restaurants, or take a walk along the Grand River. Families will love the great nearby schools and parks, and commuters will appreciate the easy drive to Brantford, Cambridge, and the 403. This is a home where life feels relaxed, connected, and welcoming. Whether you’re hosting family dinners, enjoying quiet mornings on the deck, or taking a short drive into town for coffee, this property fits the way you want to live. Homes in this area don’t last long. Book your showing today and discover why so many people love calling Paris home. (id:50886)
Royal LePage Action Realty
144 Glenwood Drive
Brantford, Ontario
Your Family’s Perfect Escape Awaits in Echo Place! Welcome to this beautifully cared-for home in one of Brantford’s most sought-after neighbourhoods — where family comfort, everyday convenience, and a touch of nature come perfectly together. Step inside to a bright, open-concept main floor that flows effortlessly from the kitchen to the dining and living areas — ideal for gathering, entertaining, or simply relaxing at the end of the day. A separate formal dining room and a main-floor office add extra flexibility, while a convenient powder room completes this well-designed level. Upstairs, you’ll find three spacious bedrooms and a spa-inspired 4-piece bath featuring a jacuzzi soaker tub and a glass-enclosed shower — your own private retreat. The fully finished lower level expands your living space with a cozy family room, a fourth bedroom, a third bathroom with a stand-up shower, and a dedicated laundry area — perfect for guests, teens, or extended family. Step outside and fall in love with your private backyard oasis. Enjoy sunny days on the back deck, or relax with views from your front porch of the peaceful ravine often visited by deer and wildlife. Located close to top-rated schools, parks, trails, and major amenities, this home delivers the perfect balance of comfort, community, and connection to nature. Don’t miss your chance to call this Echo Place gem home! (id:50886)
Century 21 Heritage House Ltd
8 Stockdale Drive
Brantford, Ontario
North End Bungalow in a Great Neighbourhood! This solid brick bungalow with a carport and a deep backyard sits on a quiet cul-de-sac in a highly sought-after North End neighbourhood that's within walking distance to the Wayne Gretzky Sports Centre, parks, schools, shopping, and more. This lovely home features an inviting living room for entertaining with hardwood flooring and a large front window for an abundance of natural light, a bright eat-in kitchen, generous sized bedrooms with more hardwood flooring and lots of closet space(there is hardwood flooring under the carpeting), an immaculate 4pc. bathroom, a sunroom that has a gas fireplace to keep it warm on those chilly days and also has access to the backyard, and a door at the back of the house that could be used as a separate entrance if somebody wanted to make a granny suite in the basement for a family member or convert the basement to a separate 2nd unit and collect the rent. The deep backyard that is very private with cedar trees that run along both sides will be perfect for hosting summer barbecues and family gatherings. Updates include new roof shingles in 2019, a new central air unit in 2025, new hi-efficiency furnace in 2011, and more. An excellent opportunity to own a lovely home on a child friendly cul-de-sac in this great neighbourhood that's close to highway access and all amenities. Contact your realtor to book a viewing today! (id:50886)
RE/MAX Twin City Realty Inc
244 Dundas Street W Unit# 19
Paris, Ontario
This beautifully maintained end-unit Fairfield model bungalow was built by Pinevest Homes. Situated in a quiet, friendly condominium community, the move in ready home features comfortable main-floor living with thoughtful design throughout. A spacious foyer with ceramic tile leads to a versatile room with hardwood flooring, the perfect spot for a bedroom, office, den, or hobby space—and nearby is a 2-piece bath with convenient main floor laundry nook. The open-concept main level includes a bright, airy kitchen with ceramic floors, rich wood cabinetry, centre island, & recessed lighting. Flowing seamlessly into the living/dining area are gleaming hardwood floors, custom California shutters, & abundant natural light that fills the space. A glass door opens to a private deck with electric awning, offering a serene spot for relaxing, shaded by mature maple trees that provide both beauty and privacy. The spacious primary bedroom boasts a double closet & plush broadloom flooring. A few steps away is a 4-piece bath featuring a separate shower & soaker tub for ultimate relaxation. Direct access to the attached single-car garage from this level enhances everyday convenience. The finished lower level further expands the living space with a large recreation room ideal for family gatherings or movie nights, an additional bedroom, 4-piece bath, & a utility/storage room that adds practical functionality. Additional highlights include 9-foot ceilings, newer shingles, high-efficiency furnace, and new refrigerator. Spotlessly maintained this home provides exceptional value, comfort, and functionality in a sought-after, well-managed complex community. Ideally situated just minutes from vibrant downtown Paris—and close to amenities, highway access, schools, & shopping—this home offers an exceptional mix of comfort, quality, & convenience. Don’t miss the opportunity to enjoy a relaxed, move-in-ready lifestyle in one of the community’s most peaceful and well-established neighbourhoods. (id:50886)
Royal LePage Action Realty
53 Mission Road
Brantford, Ontario
Full Brick raised bungalow features 3+2 bedrooms, 3 full bathrooms. This home includes a finished basement, Good size lot, offering a spacious outdoor area . Located in a neighbourhood with access to various amenities including hwy403, schools, parks and shopping centre. Many recent Upgrades includes Roof Shingles -2025 ,Most of the Flooring and stairs -2025 Additional features Master with Ensuite ,Large Deck off Kitchen ,Home Theatre Set up In Rec Room , 2-car garage with an interior and exterior man door with Extra Storage and epoxy floors, 5 appliances ,Water Softener -2018, Garage door Opener with remote included, central vac, garage door opener and remote. Natural Gas Hook up BBQ on Deck, Lots of pot lights on both levels, Soler panel income .This home is immaculate and move-in ready. (id:50886)
Acme Realty Inc.
36 Valerie Court
Cambridge, Ontario
Welcome to 36 Valerie Court, a spacious raised bungalow tucked away on a quiet, family-friendly court in the heart of Cambridge. This well-maintained 5-bedroom home offers 3 bedrooms on the main level and 2 additional bedrooms downstairs, providing flexibility for growing families, multigenerational living, or home office needs. The bright main floor features newer windows that fill the large, and spacious living, dining, and kitchen areas with natural light. The kitchen received renovations seven years ago featuring plenty of cabinet and countertop space and quality appliances throughout. Each bedroom is generously sized, offering comfort and privacy for all household members. A full bathroom on the main level adds convenience. The partially finished basement extends your living space with a cozy second living room, two additional bedrooms, and a large separate laundry room, along with a second full bathroom—perfect for guests or teens seeking their own retreat. Outside, enjoy a fully fenced backyard ideal for children, pets, and entertaining. The home also includes a single-car garage and a private driveway. Located close to major amenities, highway access, schools, parks, and Cambridge’s vibrant downtown, this property blends comfort, convenience, and value. A wonderful opportunity to settle into a quiet court while staying connected to everything the city has to offer. (id:50886)
RE/MAX Twin City Realty Inc

