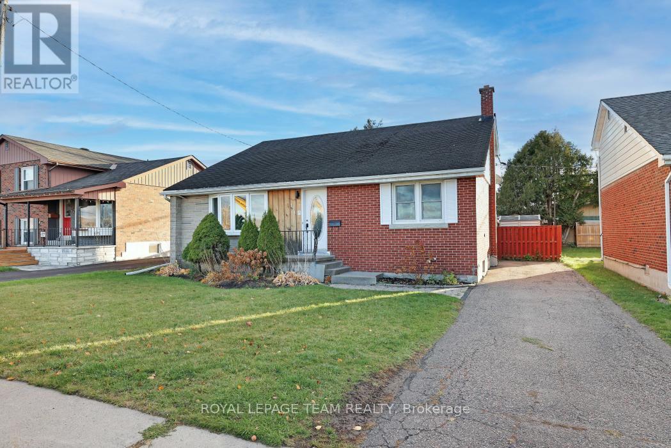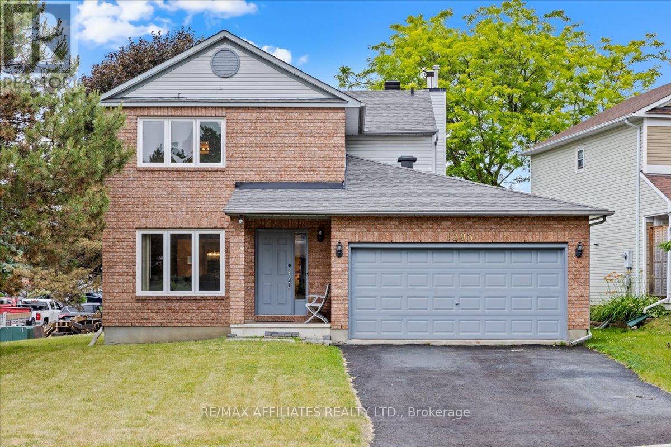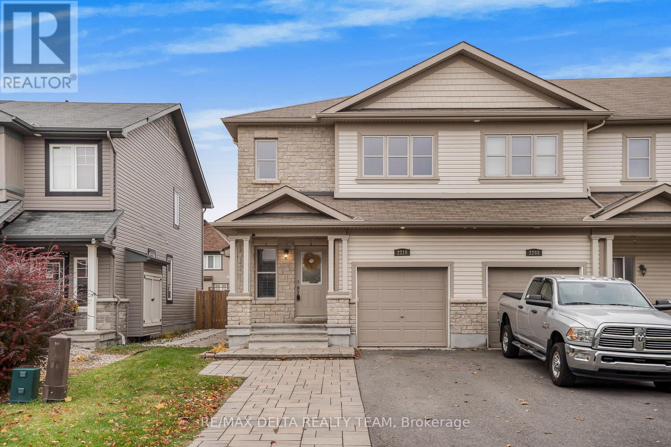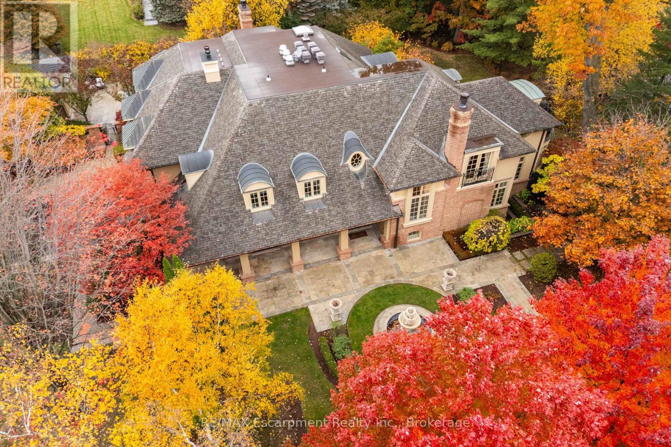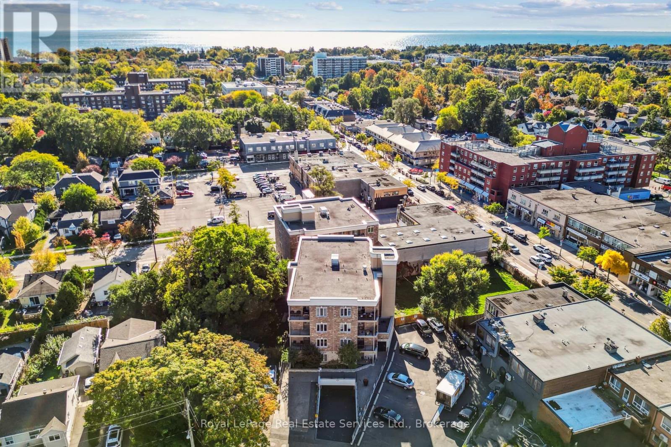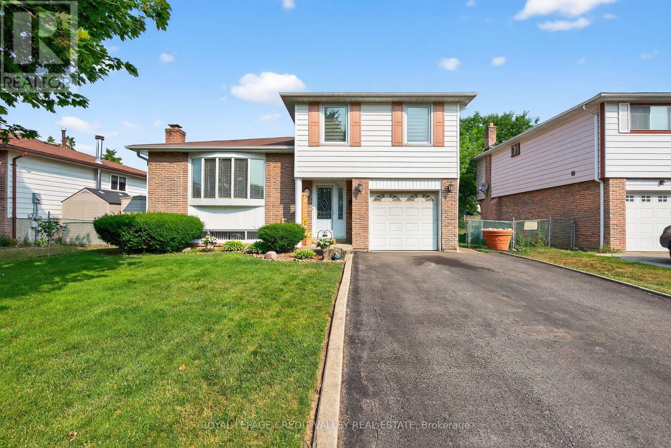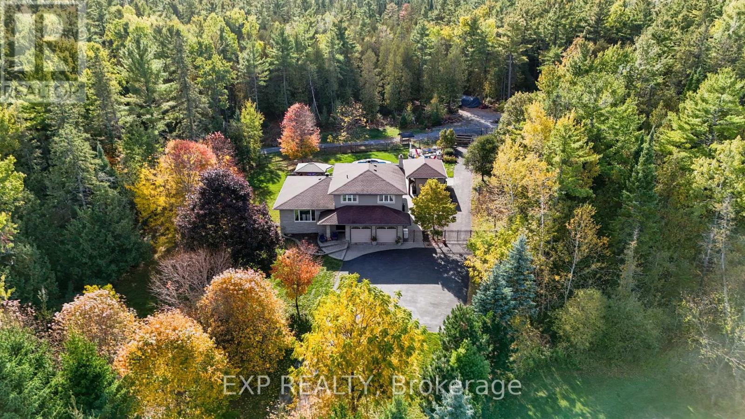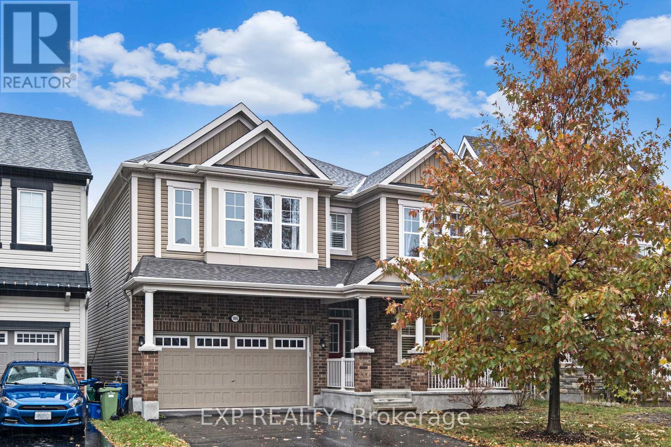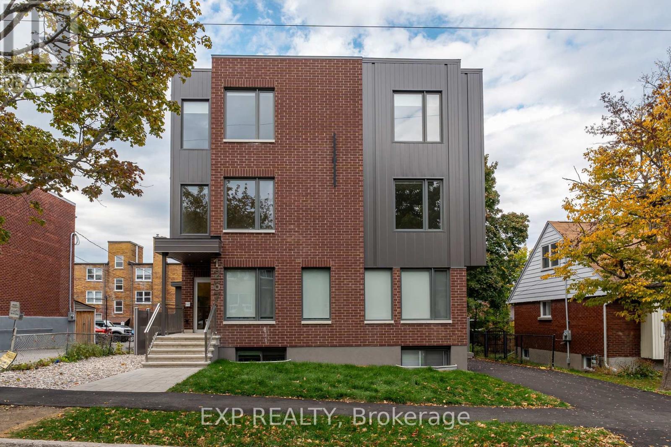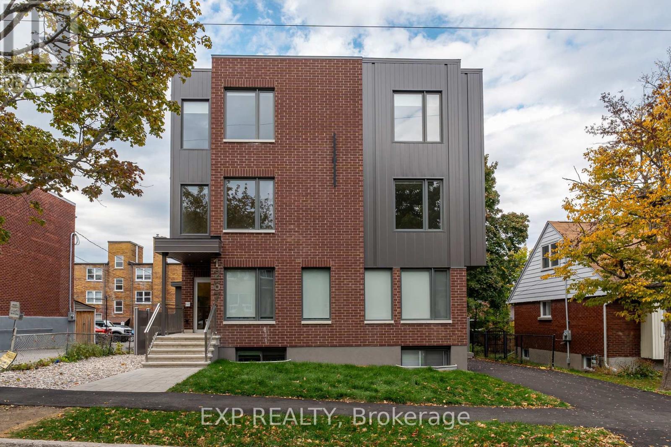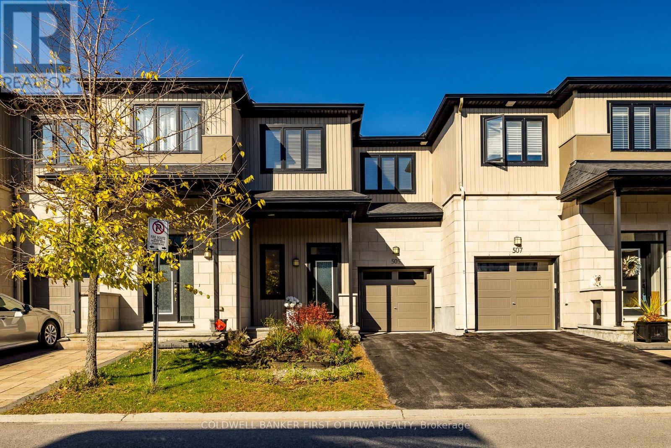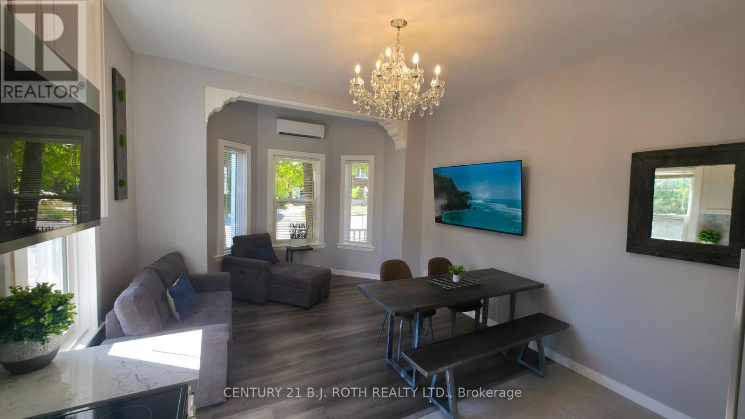171 Fourth Avenue
Arnprior, Ontario
Beautifully renovated home featuring 3 bedrooms and 2 full bathrooms. The fully updated kitchen, bathrooms, and laundry room showcase modern finishes and attention to detail. Freshly painted with recent renovations in 2023, including new laminate flooring in the living room for a sleek look. Enjoy comfort year-round with a new furnace and A/C installed in 2024. The large, fully fenced backyard offers privacy and space for outdoor activities, complete with 2 sheds for storage. Just a 5-minute walk to the Ottawa River and a charming small beach, this home combines convenience, comfort, and outdoor lifestyle. Tenant vacating end of November 2025. (id:50886)
Royal LePage Team Realty
1293 Parc Du Village Road
Ottawa, Ontario
Welcome to this well maintained single family home located in the family friendly and well established neighbourhood of Convent Glen. Situated on a desirable corner lot with mature trees, this home offers a classic red brick exterior, double wide driveway leading to a covered front porch. Open kitchen with tiled flooring, sleek stainless steel appliances, abundant soft close cabinetry, recess double sink, stylish tiled backsplash, opened up to eating area and sliding glass doors lead to backyard access. Adjacent to the kitchen is the spacious family room w/ a cozy wood burning fireplace and hardwood flooring. The formal dining room and living room flow seamlessly with large windows filling the space with light. Powder room w/ updated quartz countertop vanity. Enjoy added convenience w/ main floor laundry and indoor access to the double car garage. 4 generously sized bedrooms upstairs all w/ newly installed tight weave berber carpet. Primary bedroom w/ large windows, walk-in closet, 4 piece ensuite w/ separate stand-up shower and tub. Second full bath upstairs w/ large quartz countertop vanity. The basement offers a fully finished large rec room with wide plank flooring as well as lots of storage space. Large backyard complete w/ wooden deck. Located near amenities, schools, parks, public transit this home has it all for growing families! (id:50886)
RE/MAX Affiliates Realty Ltd.
2210 Descartes Street
Ottawa, Ontario
Beautiful End Unit by Cardel! This stunning end unit townhome by Cardel offers a bright open-concept layout with hardwood and ceramic floors throughout the main level. The modern kitchen flows seamlessly into the dining and living areas-perfect for entertaining or relaxing with family. Each spacious bedroom features its own private ensuite for added comfort and convenience. Includes washer and dryer on upper level. New carpet on stairs and upper level (Oct 2025). The finished basement features a kitchenette,( 2023) full bathroom, and additional washer/dryer-ideal for an in-law suite, teenage retreat, 3rd bedroom or bachelor apartment with potential rental income. Enjoy a fenced backyard with BBQ gas hook-up for outdoor living, and an interlock front for added curb appeal, with parking for three vehicles. Situated in a fantastic neighbourhood close to shopping, recreational facilities, and excellent schools. A wonderful opportunity in a sought-after area. 24hr Irrev. (id:50886)
RE/MAX Delta Realty Team
1081 Argyle Drive
Oakville, Ontario
An architectural masterpiece by renowned Gren Weis, this exceptional residence offers over 10,000 sq. ft. of luxurious living space on more than half an acre in one of Oakville's most desirable lake-influenced neighbourhoods. Showcasing soaring ceilings, extensive millwork, and superb craftsmanship, the home features spacious, elegant rooms and a seamless flow for entertaining. All bedrooms include ensuite baths, while the lower level impresses with a wine cellar and theatre. Outside, enjoy covered terraces, a built-in outdoor kitchen, luxury cabana, mature gardens, and a stream with bridge surrounded by landscape lighting. A classically inspired front fountain and spectacular landscaping enhance the property's distinguished presence on an important street. Close to top private and public schools, this private estate blends timeless design, quality, and sophistication in a truly remarkable setting. Luxury Certified. (id:50886)
RE/MAX Escarpment Realty Inc.
202 - 70 Stewart Street
Oakville, Ontario
Live the vibrant Kerr Village lifestyle in this stylish boutique condo just moments from downtown Oakville! With 900+ sq. ft. of open living space, 9-ft ceilings, and refined finishes, this 2-bedroom, 2-bath residence blends comfort and elegance. The designer kitchen features quartz countertops, stainless steel appliances, and a breakfast bar perfect for entertaining. Relax in your spa-inspired ensuite or unwind on your covered balcony with a gas BBQ hookup. Complete with parking, locker, and in-suite laundry, in a pet-friendly building close to GO Transit, shops, cafés, and lakefront trails. (id:50886)
Royal LePage Real Estate Services Ltd.
60 Gondola Crescent
Brampton, Ontario
Welcome to 60 Gondola Crescent - A Stylish Side-Split found on a fabulous crescent in Prime Northgate area of Brampton. This beautifully maintained 4 bedroom, 2-bathroom detached home offers comfort, space, and functionality in one of Brampton's most sought-after family neighborhoods. With over 1,400 sq. ft. of living space, this home boasts: Upgraded flooring including engineered hardwood and vinyl. Spacious living/dining area with walk-out to deck - perfect for entertaining. A finished basement complete with recreation room featuring a cozy fireplace, wet bar, and large above-grade windows. Oversized 56 ft x 114 ft lot with mature trees and private backyard located on a quiet crescent, you're just minutes from schools, parks, shopping centres, and major highways - ideal for growing families and commuters alike. Very clean and shows very well. Don't miss your chance to own this gem in the heart of Brampton's Northgate Community! (id:50886)
Royal LePage Credit Valley Real Estate
10 Carlisle Circle
Ottawa, Ontario
Step Into A World Where Luxury, Privacy, & Nature Unite In Perfect Harmony! Tucked Away In A Prestigious Golf Course Community, This Exceptional Estate Rests On Nearly Six Acres Of Rolling Greenery & Towering Trees, Creating A Setting Unlike Any Other. As You Arrive, The Tranquility Of The Property Is Instantly Apparent. Step Through The Front Door Into A Spacious Foyer That Opens To Sun-Filled Living Areas Adorned With Hardwood Floors & Expansive Windows Framing Picturesque Views. The Inviting Living Room Centers Around A Striking Wood-Burning Fireplace, Adding Warmth & Character To Every Gathering. The Heart Of The Home Is A Chef-Inspired Kitchen Designed For Beauty & Function, With Solid Wood Cabinetry, Granite Counters, 7 Premium Stainless Steel Appliances, Including Double Ovens & An Oversized Fridge. A Generous Island & Adjacent Dining Area Make Entertaining Effortless, Flowing Seamlessly Toward The Backyard Paradise. Upstairs, The Primary Suite Offers A Peaceful Escape With A Juliette Balcony & Spa-Inspired Ensuite. Each Additional Bedroom Features Its Own Ensuite, Ensuring Comfort & Privacy For Family & Guests. The Fully Finished Basement Extends The Living Space With Areas For Recreation, Fitness, Or Movie Nights. Step Outside & Discover The True Highlight Of This Estate-A Resort-Style Backyard. A Saltwater Pool Is Surrounded By Lush Landscaping, Expansive Interlock, & A Timber-Framed Pool House With Wet Bar, Sitting Area, Outdoor Shower & Change Room. Gather Around The Built-In Fire Pit Beneath The Stars, Explore Private Trails, Or Simply Relax In Your Outdoor Sanctuary. With A New Furnace, Irrigation System, Heated Garage W/Epoxy Flooring, Secondary Laneway, & Two Wells-The Second Dedicated To Front & Back Irrigation-Every Detail Has Been Thoughtfully Designed. This Property Perfectly Blends Sophistication, Comfort, & Natural Beauty-A Rare Chance To Truly Have It All. Schedule Your Showing Today. Don't Miss This GEM! (id:50886)
Exp Realty
186 Lamprey Street
Ottawa, Ontario
Welcome To This TURN KEY, Exceptional Family Home Nestled On A Peaceful Street In The Sought-After Half Moon Bay Community! From The Covered Front Porch To The Bright, Open Interior, Every Detail Of This Property Has Been Thoughtfully Designed For Modern Living. The Welcoming Tiled Foyer Opens To A Versatile Front Room, Perfect For A Home Office Or Cozy Sitting Area. Large Windows With Decorative Shutters Fill The Home With Natural Light, Creating A Warm And Inviting Atmosphere Throughout. The Main Level Showcases A Spacious, Open-Concept Layout Ideal For Entertaining. The Living And Dining Areas Feature Elegant Coffered Ceilings And Seamlessly Flow Into The Kitchen. The Kitchen Offers An Oversized Island With Seating, Timeless White Cabinetry, Pot Lighting, Stainless Steel Appliances, And Ample Storage. A Convenient Door Off The Kitchen Provides Direct Access To The Backyard, Which Awaits Your Personal Finishing Touches! Upstairs, The Primary Bedroom Serves As A Peaceful Retreat With A Walk-In Closet And A Luxurious 5-Piece Ensuite. Three Additional Bedrooms Offer Generous Space For Family Or Guests, Along With A Well-Appointed Shared Bathroom. The Second-Level Laundry Adds Everyday Convenience, While The Reading Nook Provides A Quiet Corner To Relax With A Book Or A Morning Coffee. The Unfinished Lower Level Presents Endless Possibilities To Customize The Space To Your Needs, Whether You Envision A Recreation Room, Gym, Or Additional Living Area. Located Steps From Parks, Schools, Shopping, And The Minto Recreation Complex, This Home Combines Comfort, Function, And A Fantastic Location. Half Moon Bay Is Known For Its Family-Friendly Vibe, Green Spaces, And Easy Access To Transit, Making It One Of Barrhaven's Most Desirable Neighbourhoods. Nothing To Do But Move In And Start Enjoying The Lifestyle This Beautiful Home And Community Have To Offer! (id:50886)
Exp Realty
5 - 1267 Summerville Avenue
Ottawa, Ontario
Welcome to 1267 Summerville - a brand-new, contemporary building nestled in one of Ottawa's most convenient and rapidly developing communities. Surrounded by parks, local amenities, and offering quick access to public transit and major routes, this location provides the perfect blend of urban accessibility and neighbourhood charm.This 3-bedroom, 2-bath second-floor unit impresses with large windows that fill the space with natural light, creating an open and inviting atmosphere. The modern, open-concept layout showcases premium finishes, hardwood flooring throughout, and a sleek kitchen complete with stainless steel appliances, contemporary cabinetry, and ample counter space - ideal for cooking and entertaining.Each bedroom is spacious and bright, with the primary suite featuring a private ensuite bath and the other two bedrooms sharing a modern full bathroom. One bedroom easily doubles as a home office, offering flexibility for today's lifestyle. Residents will also appreciate the in-unit laundry, thoughtful craftsmanship, and attention to detail throughout.Parking available for an additional charge.1267 Summerville offers the best of modern living - stylish, functional, and perfectly located. (id:50886)
Exp Realty
8 - 1267 Summerville Avenue
Ottawa, Ontario
Welcome to 1267 Summerville - a brand-new, contemporary building nestled in one of Ottawa's most convenient and rapidly developing communities. Surrounded by parks, local amenities, and offering quick access to public transit and major routes, this location provides the perfect blend of urban accessibility and neighbourhood charm.This 2-bedroom + 1Den, 2-bath third-floor unit impresses with large windows that fill the space with natural light, creating an open and inviting atmosphere. The modern, open-concept layout showcases premium finishes, hardwood flooring throughout, and a sleek kitchen complete with stainless steel appliances, contemporary cabinetry, and ample counter space - ideal for cooking and entertaining.Each bedroom is spacious and bright, with the primary suite featuring a private ensuite bath and the other two bedrooms sharing a modern full bathroom. One bedroom easily doubles as a home office, offering flexibility for today's lifestyle. Residents will also appreciate the in-unit laundry, thoughtful craftsmanship, and attention to detail throughout.Parking available for an additional charge.1267 Summerville offers the best of modern living - stylish, functional, and perfectly located. (id:50886)
Exp Realty
505 Radiant Private
Ottawa, Ontario
3 bedroom, 2.5-bathroom townhouse backs onto scenic nature trails and pathways, offering privacy and peaceful views. Built in 2017 by Glenview Homes, this residence boasts 9-foot ceilings on the main level, gleaming hardwood floors, and an open-concept floor plan. The kitchen features stainless steel appliances, quartz counters, a stylish backsplash, ample counter space, and beautiful wood cabinetry. Step through the patio doors to your private backyard. Upstairs leads to three generously sized bedrooms and a spacious main bathroom. The primary bedroom includes a walk-in closet and a private 3-piece ensuite. The fully finished basement provides a large recreation space and a convenient laundry area. A front porch, private driveway, and attached garage complete this home. Located on a quiet street and just minutes from parks, schools, shopping, and restaurants, this is a home you don't want to miss. Pride of ownership is evident throughout. Flexible occupancy available! (id:50886)
Coldwell Banker First Ottawa Realty
3 - 82 Albert Street N
Orillia, Ontario
Never lived in, new everything, bright, fully furnished, modern 1-bedrrom apartment (no bed door) with high end luxury finishes. 3GB Fiber Wifi included. Stainless steel appliances including Dishwasher and Washer/Dryer Combo. The bathroom and entrance have in-floor heating for your comfort. Air Conditioner. Huge, fully equipped kitchen with all dishes and cookware, including a kettle, toaster, etc. Elegant Quartz countertops & backsplash with undermount sink. Queen bed with never used sheets/linens and huge under bed storage drawers. The couch pulls out to a double size bed. Wall mounted 4k smart TV with Netflix & Prime included, HDMI in your devices. Parking available if required. Located north of Coldwater in a beautiful family friendly neighbourhood. Perfect location, just steps from downtown, 600 metres from Memorial Hospital, walking distance to Couchiching Beach. Main transit line on Coldwater makes getting around quick & easy. Why fully furnish an apartment yourself when you can move in here and save 10s of thousands. If you're looking for simplicity, high end comfort in a great location, this could be the place for you. Host / owner has vast experience working with Professional, Corporate, and senior clients. The building has 6 apartments in total which could be packaged together for a client looking for multiple units. Please note appliances will be maintained for the entire tenancy. All other furnishings will not be replaced as they age out of their useful life. Please ask for specific details. Rent plus electric plus parking if needed. (id:50886)
Century 21 B.j. Roth Realty Ltd.

