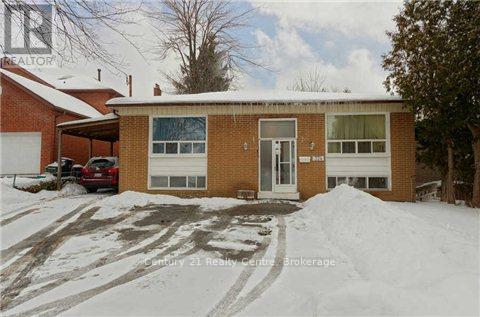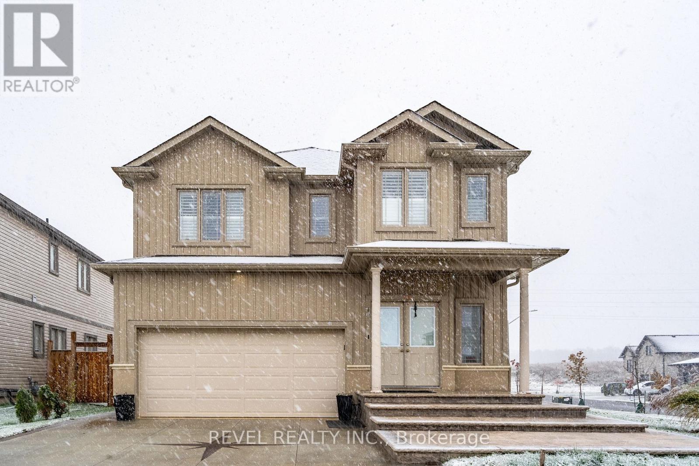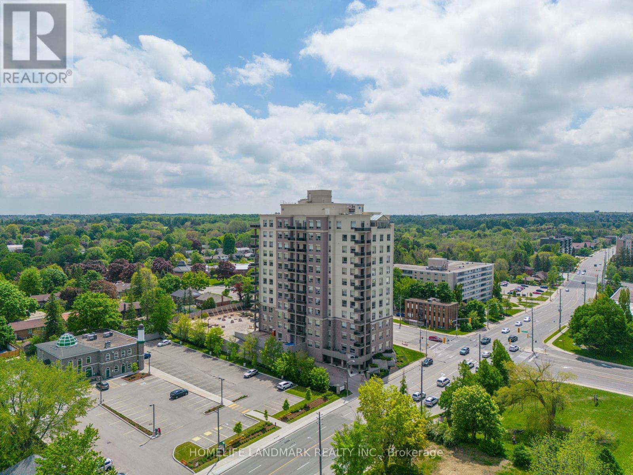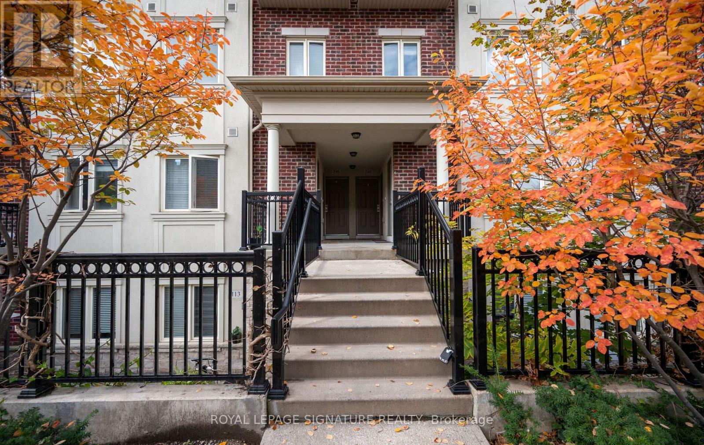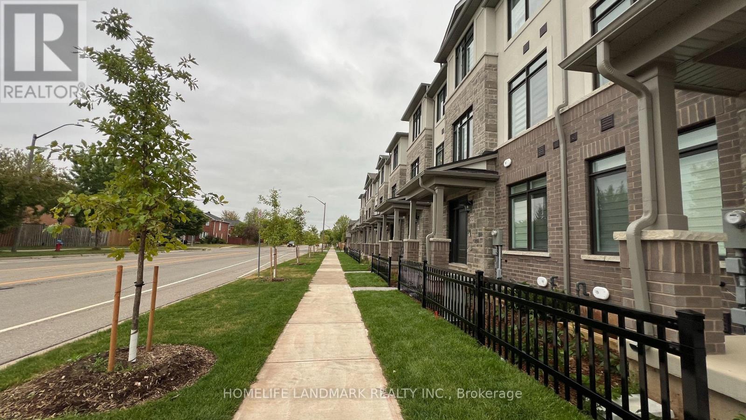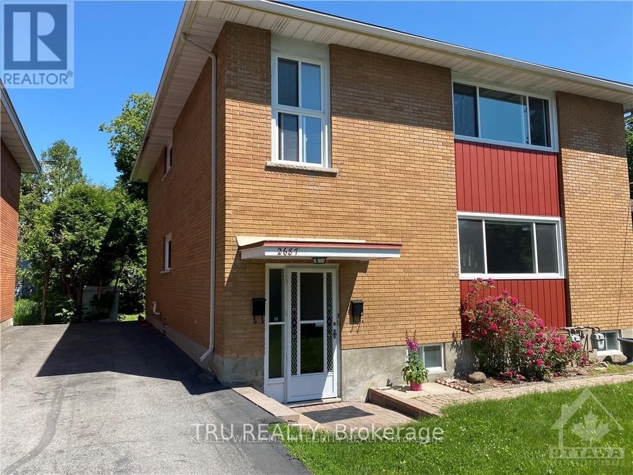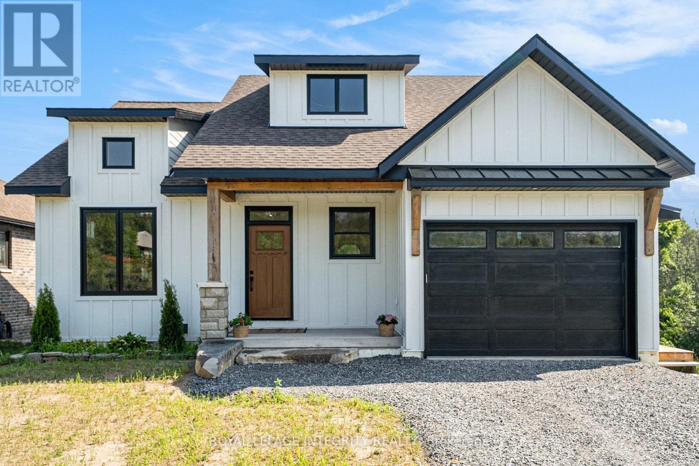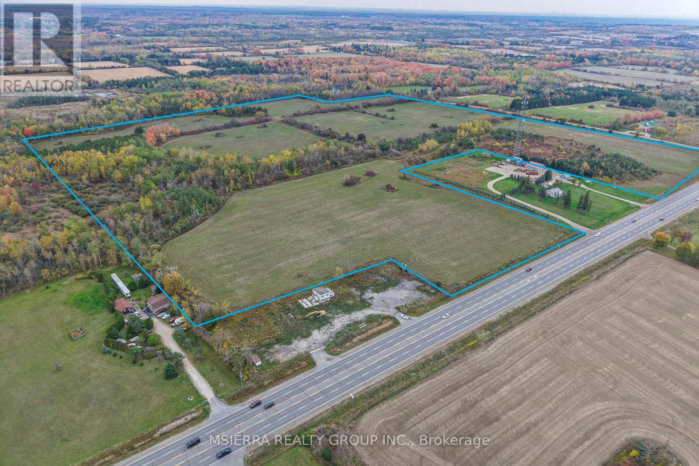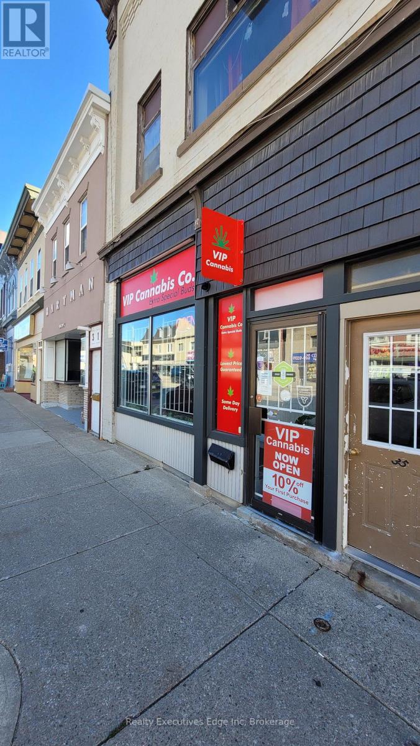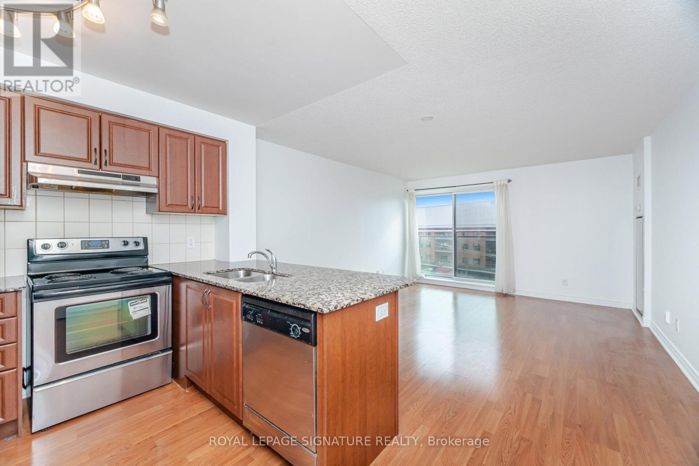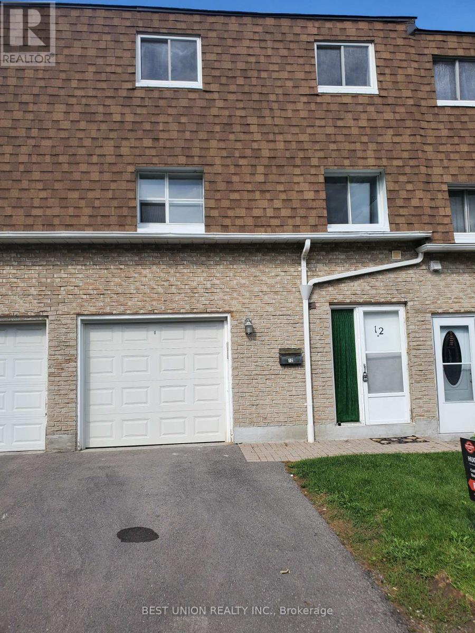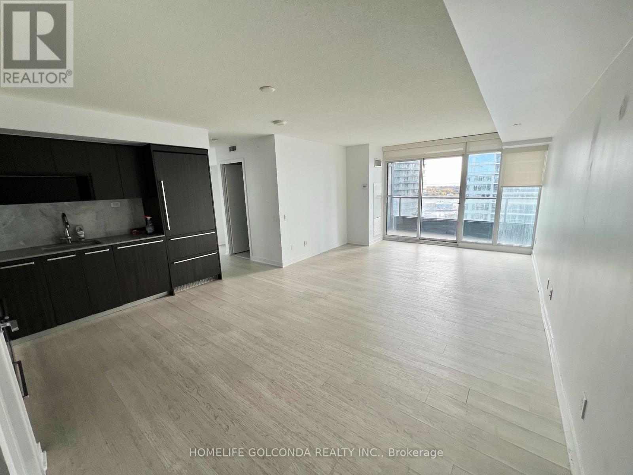Main - 374 Cummer Avenue
Toronto, Ontario
Welcome To 374 Cummer Ave!!!! A Detached Bungalow Home With Two Dedicated Parking Spots. This Stunning Main Floor is approx 1,200 Sq. Ft., 3-Bedroom Home Features A Bright, Open-Concept Layout, Huge Backyard, Large Windows and Nice Laminate Flooring. This Beautiful Home Is Ideally Located Just Minutes From Hwy 407, 404 & 401. Also very short distance to Yonge St, Bayview Ave & Don Mills. A Very Convenient And Desirable Location! Tenant To Pay 50% Of The Total Utilities. (id:50886)
Century 21 Realty Centre
32 Barker Parkway
Thorold, Ontario
Discover this stunning detached corner-lot home built by Pinewood Homes in the desirable community of Rolling Meadows. Featuring 4 spacious bedrooms, each with custom-built closets and large windows, this home is filled with natural light and thoughtful upgrades throughout.The exceptional layout includes two living areas, a separate dining room, and a well-appointed kitchen - ideal for everyday living and entertaining. A private mudroom with garage access and a large closet adds convenience and functionality, along with second-floor laundry and a double car garage. Enjoy pot lights and hardwood flooring throughout the home.The exterior is just as impressive, offering an expansive corner lot with ample room for pets, kids, and family gatherings. The home features a finished stamped concrete driveway and front porch, plus a concrete backyard patio, providing a clean, stylish, and low-maintenance outdoor space. (id:50886)
Revel Realty Inc.
501 - 223 Erb Street W
Waterloo, Ontario
Experience sophisticated living in the luxurious building, ideally situated in the heart of Waterloo. Whether you're seeking a low-maintenance lifestyle or beginning your studies or career at one of Waterloo's prestigious universities, this residence offers the perfect blend of comfort, convenience, and style. This rarely offered corner unit features 2 bedrooms, 2 bathrooms, and an office space across 1,351 sq. ft. of thoughtfully designed space with 9-foot ceilings. Flooded with natural light, the home showcases modern finishes, oversized windows, and panoramic city views from every room. Enjoy a spacious kitchen with granite countertops, a large island, and abundant cabinet and counter space-perfect for entertaining. The primary suite includes generous closets and a spa-inspired ensuite with a glass shower, double sinks, and a smart toilet. Step onto your covered balcony, large enough for outdoor dining or lounging. Located just steps from T&T Supermarket, bus stops, and the Waterloo Public Library & Community Centre, with easy access to restaurants, cafes, and universities, this home offers the ultimate in urban convenience. Vacant property. Show with confidence. Photos are from the previous listing. (id:50886)
Homelife Landmark Realty Inc.
240 - 15 Coneflower Crescent
Toronto, Ontario
Welcome to this beautifully updated 2+1 bedroom townhome with rooftop terrace, ideally situated in a highly sought-after North York community. This multi-level condo offers the comfort and feel of a traditional home with modern upgrades throughout - move-in ready and meticulously maintained. From the moment you enter, you'll appreciate the bright, open-concept living and dining area that flows seamlessly to your private upper terrace - perfect for entertaining, lounging, or enjoying your morning coffee. The updated kitchen features upgraded cabinetry, stylish finishes, and a brand-new dishwasher (installed late 2024). Hardwood stairs, new flooring, and refreshed bathrooms with new vanities and tiles create a cohesive, contemporary aesthetic from top to bottom. The versatile den provides the perfect work-from-home setup or reading nook, while the upper-level bedrooms offer privacy and comfort away from the main living space. With underground parking, you'll appreciate the convenience of staying snow-free in the winter months. Residents enjoy access to an outdoor pool located right outside your front door, and all exterior maintenance, landscaping, and common elements are included in the condo fees-making life simpler and more enjoyable. The location is unmatched: Just minutes to Antibes Community Centre, offering a variety of free city-run programs - including swimming lessons, summer camps, and dance classes. You're also only steps to G. Ross Lord Park, where you'll find trails, a playground, and a splash pad. Commuters will love the easy access to TTC transit, Finch Station, and major highways, as well as proximity to schools, grocery stores, and great local restaurants. This home combines convenience, comfort, and community - a rare opportunity to enjoy urban living surrounded by green space. Just move in and enjoy! (id:50886)
Royal LePage Signature Realty
#1 - 2727 Westoak Trails Boulevard
Oakville, Ontario
Bright and spacious master bedroom on the main floor of a one-year-new townhouse. Located in a convenient area with great school district and easy transportation. The room has a private bathroom, and furniture can be provided if needed.Shared kitchen with one quiet, friendly landlord. Female tenant only - must love dogs and cats. (id:50886)
Homelife Landmark Realty Inc.
1 - 2687 Cresthill Street
Ottawa, Ontario
Well maintained 3 Bedroom 1 Bathroom MAIN Floor unit in Duplex offers approximately 1250 sq. ft. Spacious unit with EAT-IN kitchen with NEW White QUARTZ counter top. 3 LARGE size Bedrooms, a BRIGHT OPEN-CONCEPT Living & Dining combination layout with SUN FILLED WINDOWS. Direct access to PRIVATE spacious rear yard and covered DECK which is separate from other unit. Exclusive use of your own Laundry/Storage room in Basement. Includes 5 appliances, 2 surface parking spaces, CENTRAL AIR CONDITIONING. Quiet Street and steps to a forested Frank Ryan Park, Bike paths, River parkway, easy access to 417 and 416, public transit, shopping (Carlingwood, Lincoln Fields, Bayshore) DND and restaurants all nearby. Tenant pays for their Gas, Electricity, and Tenant Insurance. Unit has its own furnace, AC unit and HWT. No smoking & No pets due to allergies. Flooring: Hardwood, Ceramic, Vinyl, Rental application with credit report, most recent pay stubs, letter of employment and copy of ID prior to agreement to lease, some notice for Showings, Some Pictures are virtually staged (id:50886)
Tru Realty
2 - 29 Whittlers Cove Lane
Rideau Lakes, Ontario
Client RemarksStunning Custom-Built Bungalow with Walk-Out Basement overlooking Upper Rideau Lake. Welcome to your dream lakeside retreat! This brand-new custom bungalow offers refined living with access to the waters of Upper Rideau Lake and the Big Rideau. Thoughtfully designed with top-quality finishes throughout, this home features rich hardwood flooring on the main level, a built-in coffee bar for effortless mornings, and three walkouts that showcase breathtaking lake views from nearly every angle.The open-concept layout combines luxury and comfort, ideal for entertaining or simply relaxing in natures tranquility. The fully finished walk-out basement adds exceptional living space, complete with elegant luxury vinyl flooring and seamless access to the tranquil back yard. Located just minutes from the charming village of Westport, Ontario, you'll enjoy boutique shopping, dining, and a vibrant community all while immersed in the natural beauty of the Rideau Lakes region. Whether you're looking for a full-time residence or a luxurious seasonal getaway, this rare offering blends modern craftsmanship with the best of lakeside living. Annual Homeowner Association Fees of $60 per month includes private road maintenance, road snow removal, common area grass cutting, insurance for private road/common areas. Landscaping and finishing will be complete before occupancy. Comes with a 7 Tarion Warranty and Pre Delivery Inspection.**BONUS - full appliance package included** Taxes not yet assessed. (id:50886)
Royal LePage Integrity Realty
0 Hwy 10 Street
Caledon, Ontario
A unique 96-acre parcel of land located along the prominent Hurontario /Highway 10 corridor, a window for potential uses.his property offers a rare combination of residential, commercial, and industrial potential, making it an exceptional opportunity for investors or end users seeking a strategic location with flexible zoning options (subject to municipal approvals).The property is currently owned by a non-farmer and includes a portion actively being farmed indicating agricultural use- possible formal classification under the Farm Property Class Tax Rate program- Zoning: A1-Combination of residential, commercial, and industrial potential (to be verified with local planning authorities) Under A1 and EPA2...Take advantage of the Location/Traffic to expose allowed uses...This land is excellent to farm under "Organic Trend" growing fast!!!.See SCH PDF attached "By-Laws"- No Sign in the property...A Canada Flag at the end of the property on HWY 10 and small one at the intersection Beech Grove and HYW 10... (id:50886)
Msierra Realty Group Inc.
33 Arthur Street S
Woolwich, Ontario
Position your business for success in one of Elmira's most desirable commercial locations. This newly renovated property offers exceptional visibility, high foot and vehicle traffic, and flexible leasing options tailored to your business needs. Suitable for a wide range of uses, including retail, office, medical, fitness, and more. Whether you're launching a new venture or expanding an established brand, this space offers the flexibility and exposure to help your business thrive. (id:50886)
Realty Executives Edge Inc
510 - 60 Fairfax Crescent
Toronto, Ontario
Spacious 589 sqft. layout with abundant natural light. One Parking and one Locker are included. Conveniently located just a short walk to Warden Subway Station, this home offers both comfort and connectivity.The kitchen features a granite breakfast bar, and stainless steel appliances. Enjoy a full range of building amenities: a rooftop terrace with BBQs, party room, fully equipped gym, and study lounge all designed for a relaxed, balanced lifestyle.Perfectly situated with easy access to major highways, grocery stores, restaurants, and fitness centre. (id:50886)
Royal LePage Signature Realty
12 - 200 Bridletowne Circle
Toronto, Ontario
Bright & Spacious Townhome In Top-Rated School Area (Sir John A. Macdonald School). Fresh Painted. 2-Storey High Living Room Walk-Out To Back Yard. Open Concept. Functional Layout. Hardwood Floor Thru-Out. Newly Renovated 2nd Floor Bathroom, Finished Basement. Low Maintenance Fee Incl Water & Cable TV. Close To All Amenities: Parks, Library, Mall, Supermarkets & Schools. Easy Access To Hwy 401/404. Move In Condition. (id:50886)
Best Union Realty Inc.
2312 - 70 Queens Wharf Road
Toronto, Ontario
Welcome to FWD Condos! A spacious & functional 3 bed, 2 bath corner unit with parking and locker. Master features ensuite bath & walk-in closet; modern kitchen w/premium built-in appliances & cabinet organizers; a spa-like bath w/marble tiles; full-sized washer/dryer; roller blinds. Conveniently Located At Bathurst & Fort York! Close to multiple transit stops, the waterfront, restaurants, library, park, financial/entertainment District. Easy access to the Gardiner, Lakeshore & Billy Bishop Airport. (id:50886)
Homelife Golconda Realty Inc.

