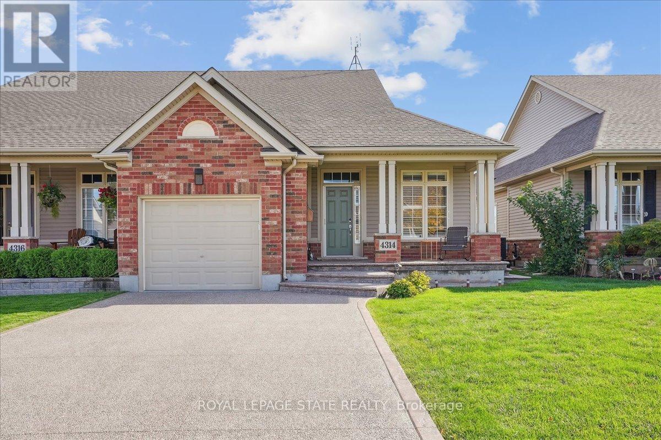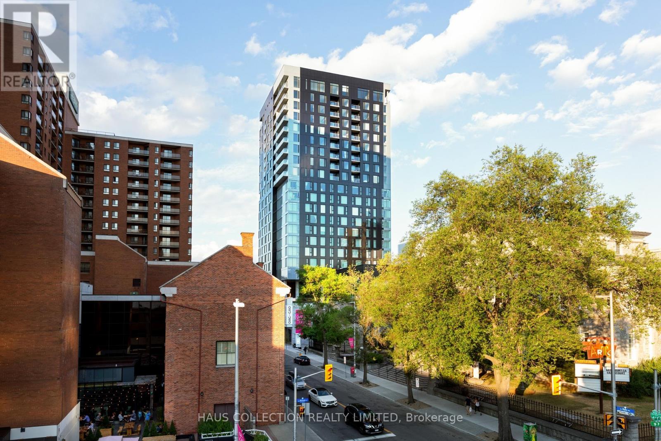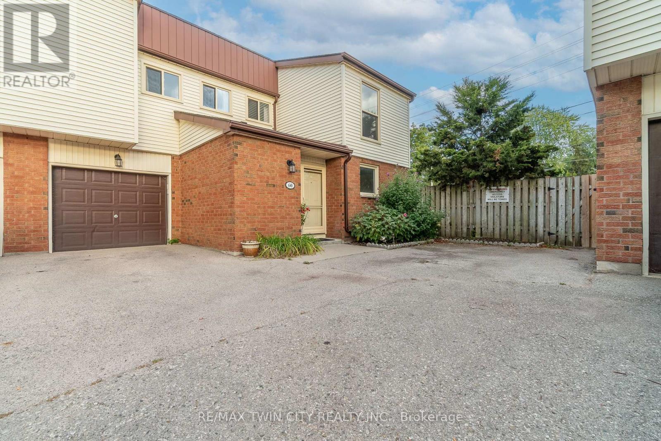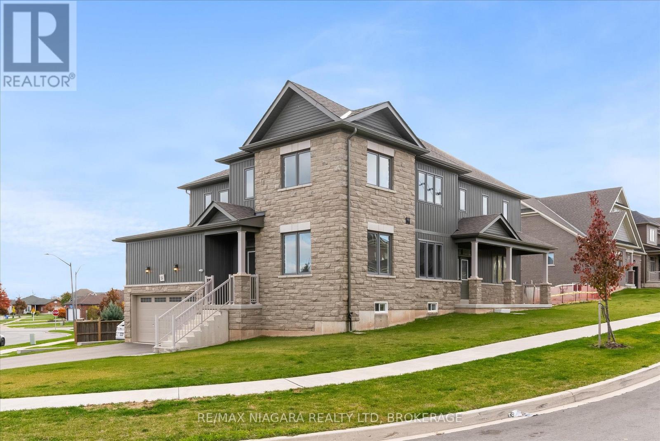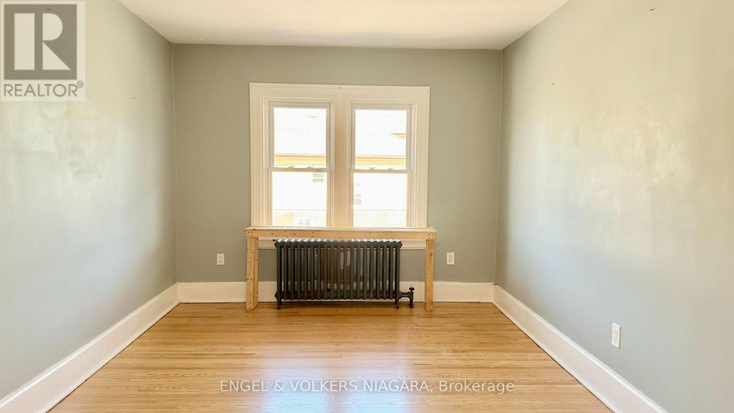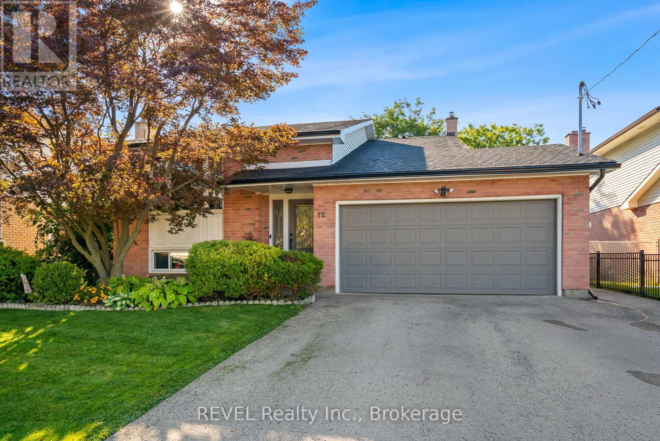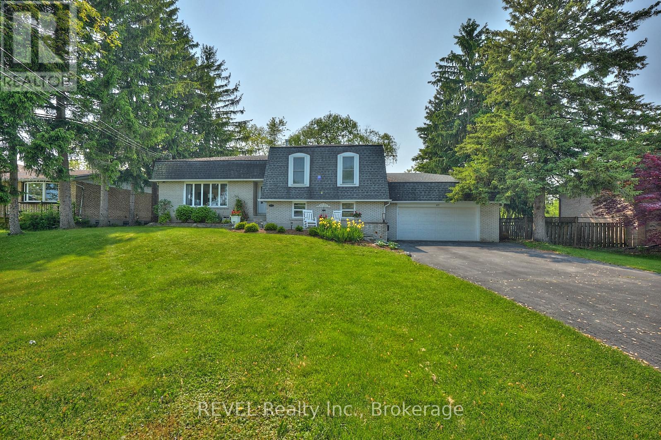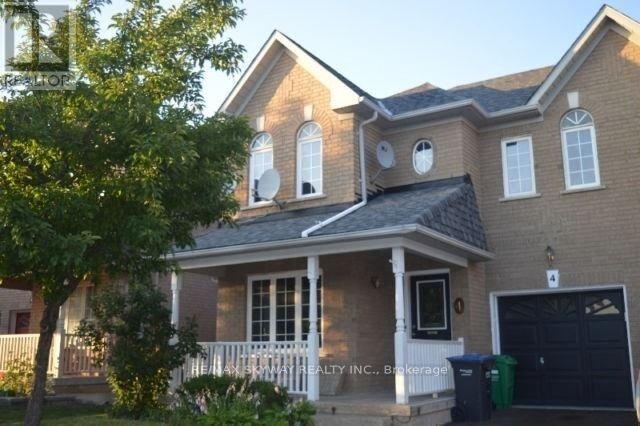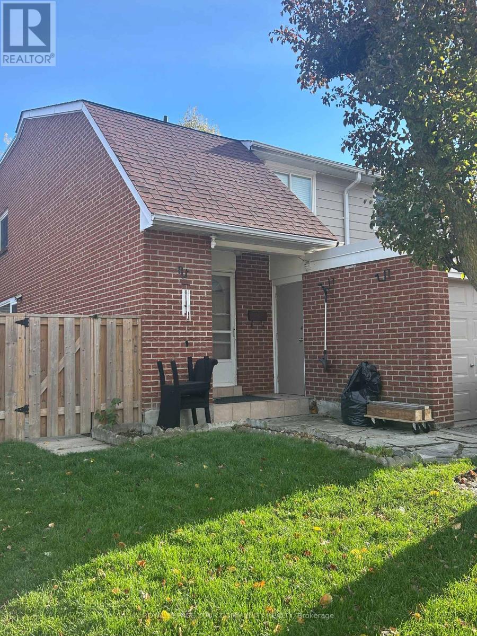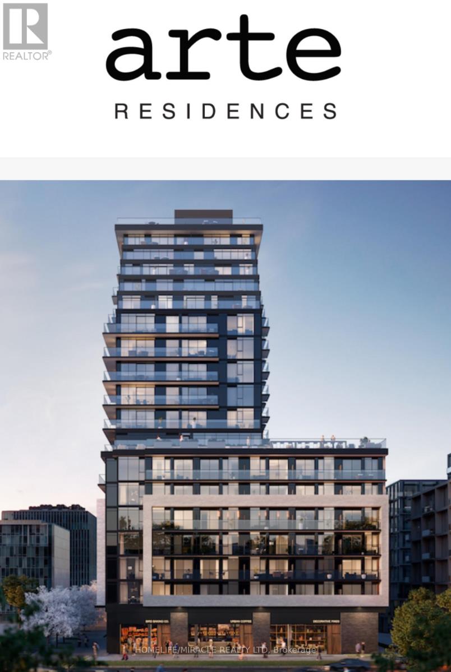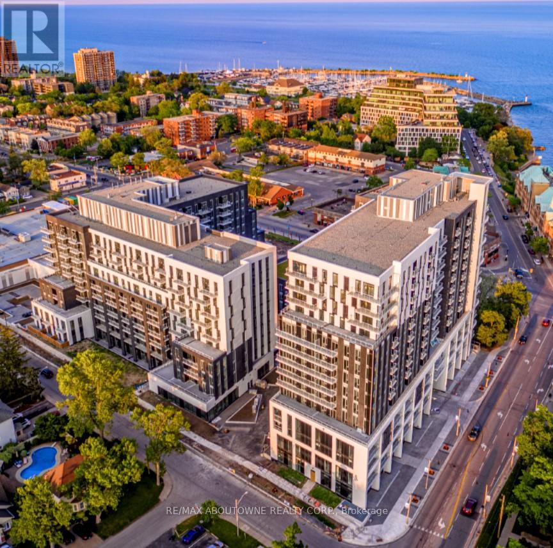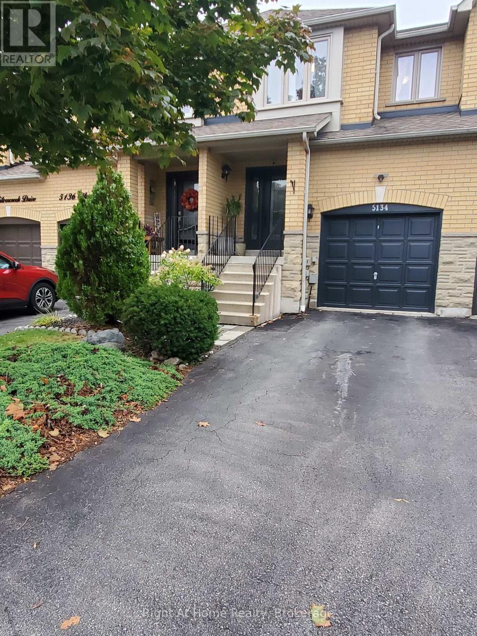4314 Lindsey Crescent
Lincoln, Ontario
Awesome Bungalow semi with 2+1 BRs, 2.5 baths on a desirable street in beautiful wine country! Spacious yet cozy one floor living perfect for downsizing, starting out and small family living. This classic open concept design features 9 ceilings, hardwood floors, California shutters; upgraded kitchen with tons of cabinets & counters; den/bedroom with custom built ins, main floor laundry; spacious primary suite with ensuite; large finished basement, perfect for the Uni kids with rec rm, bedroom & full bath; plenty of storage space. Exposed aggregate drive, east facing backyard with deck in large landscaped yard, covered front porch perfect for enjoying the sunset or rainy summer nights! (id:50886)
Royal LePage State Realty
Ph2305 - 20 Daly Avenue
Ottawa, Ontario
Penthouse 2305 at ArtHaus is a rare offering that elevates downtown living in every sense. This 2-bedroom, 2-bathroom corner suite boasts soaring 10-foot smooth ceilings, expansive portrait windows with sweeping views to the east and south of Ottawa, and a covered balcony for quiet outdoor moments. Inside, you'll find premium upgrades throughout: oak hardwood floors, custom window sheers, remote-controlled blackout curtains in both bedrooms, and a generous foyer with built-in storage. The kitchen is a showpiece featuring integrated JennAir appliances (including built-in fridge and wine cooler), quartz waterfall island, designer light fixtures, and exceptional storage. The open-concept layout flows seamlessly into the living and dining areas, bathed in natural light. The primary bedroom includes a walk-in closet with custom cabinetry and an elegant ensuite with rainfall shower and wand. A full-size washer/dryer and a second bathroom with tub complete this sophisticated residence. ArtHaus is an intimate, boutique residence with only 87 suites. On this exclusive penthouse floor, you're one of just four residences offering unmatched privacy in the heart of downtown. Residents enjoy a private lobby, fitness studio, rooftop terrace with fireplace and BBQs, resident lounge, and is uniquely situated atop the Ottawa Art Gallery and Le Germain Hotel, offering effortless access to downtown Ottawa's cultural and culinary amenities. A truly unique and elevated living experience awaits. Photos shown are of the unit when previously staged. (id:50886)
Haus Collection Realty Limited
60 - 770 Fanshawe Park Road E
London North, Ontario
Updated Townhome Condo End Unit with No Rear Neighbors. Welcome to 770 Fanshawe Park Road East, Unit #60, located in the desirable London North area a wonderful, family-friendly neighborhood within the Stoney Creek / A.B. Lucas school district. This updated end-unit townhome condo offers privacy, comfort, and convenience, nestled in a quiet, tucked-away complex. Featuring 3 bedrooms, 3 bathrooms, and an attached garage, this home boasts many favorable features. The primary bedroom includes a 4-piece ensuite, adding to the home's appeal. As soon as you step inside, youll love the bright and spacious foyer, which opens into the open-concept main floor layout. The beautifully renovated kitchen includes quartz countertops, an undermount sink, tile backsplash, and high-quality appliances. The formal dining room and large living room overlook oversized patio doors, flooding the space with natural light. Upstairs, youll find a generously sized primary bedroom with ensuite, two additional well-sized bedrooms, and a full main bathroom. The finished basement features stylish laminate flooring and a wet bar perfect for entertaining. Enjoy the low-maintenance, private backyard with convenient rear access. The complex includes an outdoor pool, two parking spaces, and ample visitor parking. (id:50886)
RE/MAX Twin City Realty Inc.
25 Oriole Crescent
Port Colborne, Ontario
Where else can you find 3392 sqft of modern living, corner lot and ready for your family to grow and thrive? Introducing 'The Sunrise' model: 2 storey model built by Pine Glen Homes in 2023! Boasting 5 generously sized bedrooms and 4 well-appointed bathrooms, there's ample room for everyone to have their own space. The open floor plan encourages effortless flow between the living, dining, and kitchen areas, making it perfect for both everyday living and entertaining. A dedicated home office or study area provides a quiet spot for remote work or homework, while the spacious family room offers a cozy retreat for movie nights or relaxation. The contemporary kitchen features plenty of cabinets for storage, a large kitchen island to prep meals and enjoy breakfast before starting the day, and catering to the needs of both casual cooks and gourmet chefs. Step outside to a backyard that's perfect for playtime, gardening, or hosting summer barbecues. Retreat upstairs where you'll be impressed by the primary bedroom packed with an en-suite bathroom and ample closet space. Four additional bedrooms provides your family the flexibility for guests, children, or hobby rooms! This home is not just a place to live but a space where you can truly find balance between work, play and expand your horizons. The unfinished basement has 8ft ceilings to which you can add a home gym, additional work area, or finish the space to form your own in-law suite. Every detail has been thoughtfully designed to accommodate your family's needs. Discover how 25 Oriole Crescent will become the perfect setting for your next chapter! (id:50886)
RE/MAX Niagara Realty Ltd
5038 Huron Street
Niagara Falls, Ontario
Discover this bright and spacious 3-bedroom apartment for rent in Niagara Falls, offering a private entrance, balcony access, cozy fireplace, and water included in rent. Located on the second floor of a well-maintained fourplex, this inviting unit features a large, sun-filled living room perfect for relaxing or entertaining, a functional kitchen with ample storage, and three versatile bedrooms that can easily serve as a home office, guest room, or extra space for family. One bedroom is next to the balcony, making it easy to enjoy fresh air and quiet moments outdoors. The full bathroom is conveniently located near all bedrooms for everyday comfort. RENT INCLUDES WATER - tenants only pay hydro/electricity-keeping monthly expenses simple and manageable. Situated in a safe, family-friendly neighbourhood, this apartment is steps from public transit and just minutes from the University of Niagara Falls Canada, Niagara Falls tourist attractions, Valley Way Public School, St. Patrick Catholic School, local parks, churches, restaurants, and shopping. With its convenient location, bright layout, and included water utility, this rental offers the perfect balance of comfort, value, and lifestyle in the heart of Niagara Falls. Don't miss this rare opportunity to rent a spacious 3-bedroom apartment close to everything Niagara has to offer. (id:50886)
Engel & Volkers Niagara
12 Silverdale Drive
St. Catharines, Ontario
Simply Move in and Enjoy A Home That Checks All the Boxes! This well-maintained raised bungalow offers exceptional versatility with a separate in-law suite, ideal for multigenerational living or added privacy for guests. Designed for comfort and functionality, the lower-level suite features a private entrance, above-grade windows that fill the space with natural light, a fully equipped kitchen, a 3-piece bathroom, and a spacious bedroom. Upstairs, the main level has a bright and welcoming layout with three comfortable bedrooms, a spacious living area, and a kitchen updated with granite countertops and stainless-steel appliances (2020). Enjoy the outdoor space backing directly onto a park with no rear neighbors, just peaceful views. A double car garage and wide driveway offer ample parking and storage space. Conveniently located within walking distance to schools, shopping, and public transit, and just minutes to major highway access for easy commuting. Notable Upgrades Include: New furnace & A/C (2020)New roof, soffits, fascia, and eaves with 25-year transferable warranty (2023)All windows replaced (2021)Owned tankless water heater, water softener, and HEPA filter on furnace (2022)New garage door motor (2025)New lower-level kitchen (2018)Upgraded 200 AMP electrical panel (2018)This home is perfect for families seeking space, flexibility, and modern convenience. Live together, but separately in a home that adapts to your lifestyle. (id:50886)
Revel Realty Inc.
877 Daytona Drive N
Fort Erie, Ontario
Welcome to this fantastic four-level side split, nestled on an oversized lot in desirable Crescent Park! This spacious home offers a thoughtful layout with a bright living room, dining area, and kitchen featuring an island and convenient patio door access to the backyard. With three sets of patio doors in total (off the dining room, kitchen, and lower-level recroom) and an extra large bay window (in the front living room), natural light floods the home and creates seamless indoor-outdoor flow. Upstairs, you'll find three comfortable bedrooms, a 4pc bath, as well as a 3pc ensuite. The lower level offers an additional bedroom, a generous recroom with a cozy wood-burning fireplace, and a walkout to the backyard. Step outside to enjoy a large wood deck, hot tub, and a private yard that backs onto green space (no rear neighbours!). A ground-level two-piece bathroom and direct walkout access complete this ideal family home. The oversized double garage and driveway with room for up to eight vehicles provide ample space for all your parking and storage needs (large family, boat, work vehicle). The backyard is perfect for kids, pets, or even adding a pool. This property combines space, comfort, and privacy in a sought-after family-friendly neighbourhood. Contact today for more details or to arrange your private showing. (id:50886)
Revel Realty Inc.
Bsmt - 4 Zebra Trail
Brampton, Ontario
Welcome to this bright and spacious 2-bedroom legal basement suite, just two year old and thoughtfully designed for comfort and convenience. Featuring a private separate entrance, this sun-filled unit boasts large windows, vinyl flooring throughout, modern pot lights, and generously sized bedrooms. Enjoy the privacy of your own in-suite laundry and take advantage of the cold room for added storage. The open layout and natural light create a warm and inviting atmosphere. Located in a highly desirable neighbourhood, you're just minutes from top-rated schools, Civic Hospital, parks, grocery stores, banks, and public transit. Perfect for professionals and small families, a modern space in a prime location. One Car parking spot on the driveway, the tenant will pay 30% of the utilities (id:50886)
RE/MAX Skyway Realty Inc.
131 - 215 Mississauga Valley
Mississauga, Ontario
Spacious and bright Corner Townhouse with Extra-Large Yard located in Mississauga Valley. This beautifully updated townhome features a generous open-concept layout and an expansive yard, perfect for family living and entertaining. Enjoy a modern kitchen with new appliances, laminate flooring throughout, updated bathrooms and the home is partially furnished with comfortable furnishings. The basement offers more living space with an extra bedroom and great potential for additional recreation or office space perfect for professionals. Located in the highly sought-after Mississauga Valleys neighborhood, steps to the Mississauga Valley Community Centre. Surrounded by parks including Stone brook Park and Mississauga Valley Park, ideal for outdoor activities and family fun. Close to public transit, shopping, restaurants, schools, and major highways for easy commuting. A perfect home in a family friendly community! (id:50886)
Royal LePage Your Community Realty
1807 - 3009 Novar Road
Mississauga, Ontario
Brand new, never-lived-in 1-bed, 1-bath condo at ARTE Residences featuring 1 underground parking space and a locker. This modern suite offers a bright open-concept layout with sleek laminate flooring throughout, a contemporary kitchen with stainless steel appliances and ample cabinetry, and a spacious bedroom with in-suite laundry for added convenience. Enjoy a private balcony perfect for morning coffee or evening relaxation. Building amenities include a 24-hour concierge, a co-working lounge, ample visitor parking, a fully equipped fitness center, a dog wash station, and more. Ideally located minutes from Square One Shopping Center, major highways, public transit, Credit Valley Hospital, and a variety of shopping, dining, and entertainment options. (id:50886)
Homelife/miracle Realty Ltd
A0711 - 125 Bronte Road
Oakville, Ontario
*BONUS*1 MONTH FREE* Extremely Spacious "the SHIP Model" is 2 Bedroom, with a Large Dining room and Kitchen Design Floor Plan. Master with very large Walk-in Closet (9.9x6.7ft) and overall spacious 1071SqFt of Luxury Living. Gorgeous Suite in a Wonderful Location - Steps to Lake & Marina! This PET FRIENDLY, Unique Luxury Rental, with 5-star Hotel Inspired amenities is nestled in Oakville's most vibrant and sought after neighbourhood, Bronte Harbour! This suite Is Open Concept and Features a Large Dining room , Glass Walk in Shower, Over-sized Walk-in Closet, and a Private Balcony! It is Bright, Modern & Sleek in Design. Features an Upscale Modern Kitchen with Island, Contemporary Cabinets & Gorgeous Counters, Plus Stainless Steel Appliances. Gorgeous Wide-Plank flooring throughout & Convenient Full Size -In-suite Laundry. Note: Some Model Suite photos attached to aid in visualization of Finishes which are THE SAME for ALL UNITS. Room Size and floor plans vary with individual unit.* DOGS WELCOME* (id:50886)
RE/MAX Aboutowne Realty Corp.
5134 Silvercreek Drive
Burlington, Ontario
Beautiful Freehold Townhome Backing Onto Greenspace. This bright and spacious townhome in desirable East Burlington offers rare privacy, backing directly onto the scenic 10-acre Desjardines Park. The open-concept main floor features a welcoming living room and a generous eat-in kitchen/dining area with plenty of counter space, abundant cabinetry, and ceramic flooring. The finished basement adds extra living space with a convenient 3-piece bathroom. Upstairs, you'll find three well-sized bedrooms and two full bathrooms, including a primary bedroom with a 4-piece ensuite overlooking the park. Outdoors, the fully landscaped front and backyard are designed for easy maintenance, highlighted by a large deck and rock garden perfect for entertaining or relaxing with family. Located close to Appleby GO, highways, schools, shopping, restaurants, parks, and the hospital, this is an ideal home for families seeking both comfort and convenience. (id:50886)
Right At Home Realty

