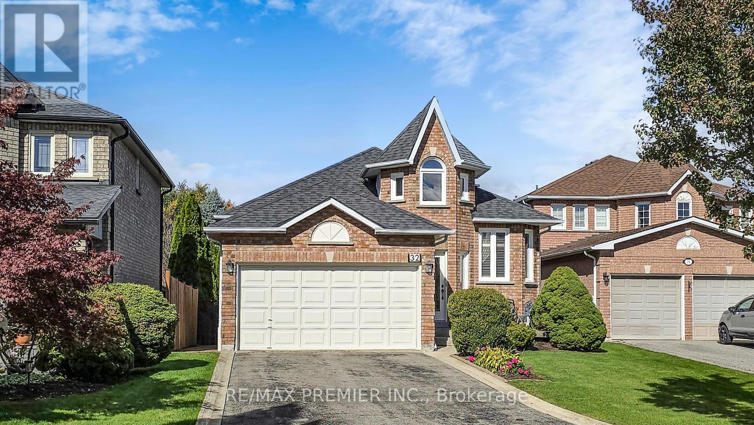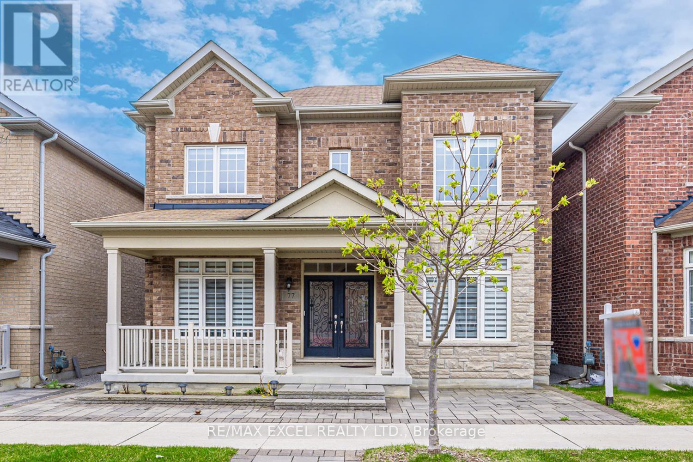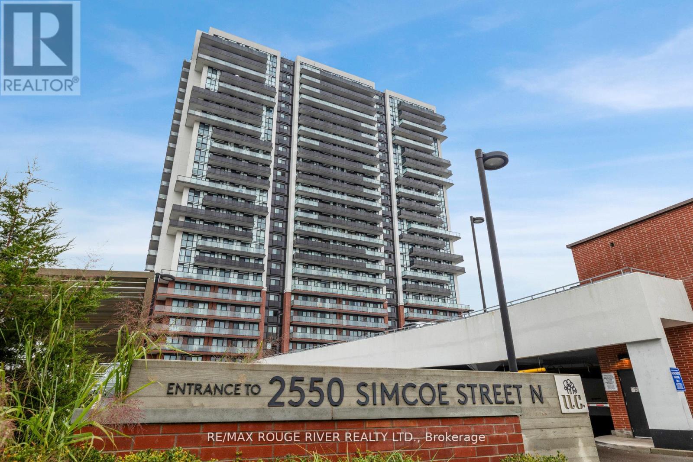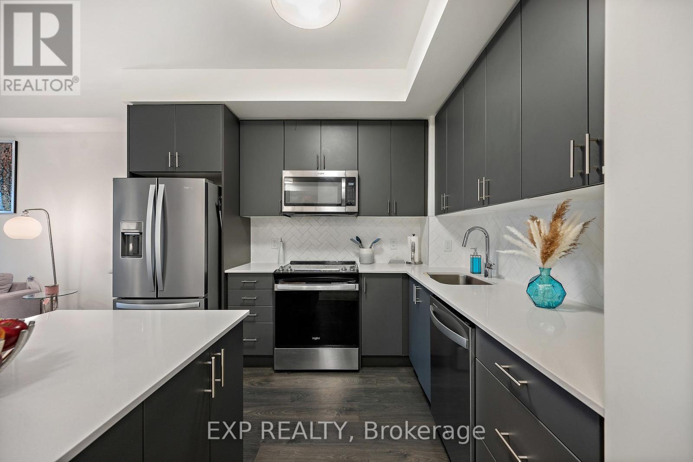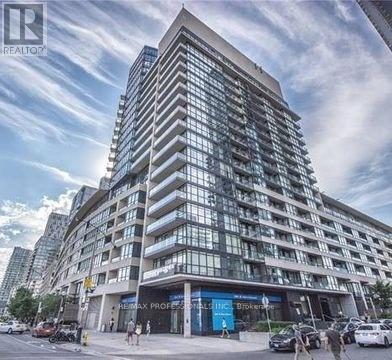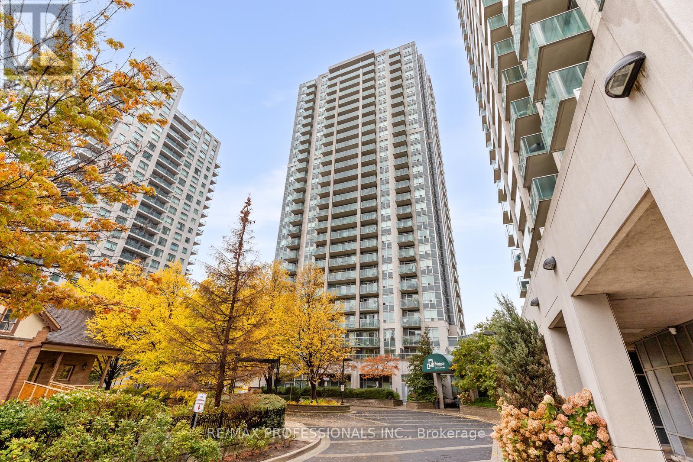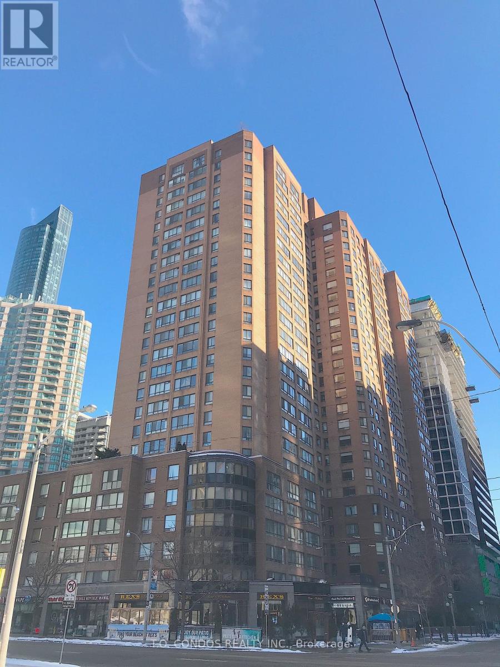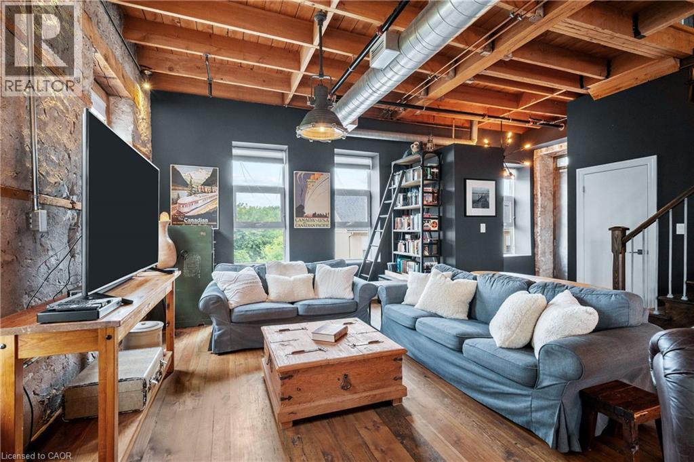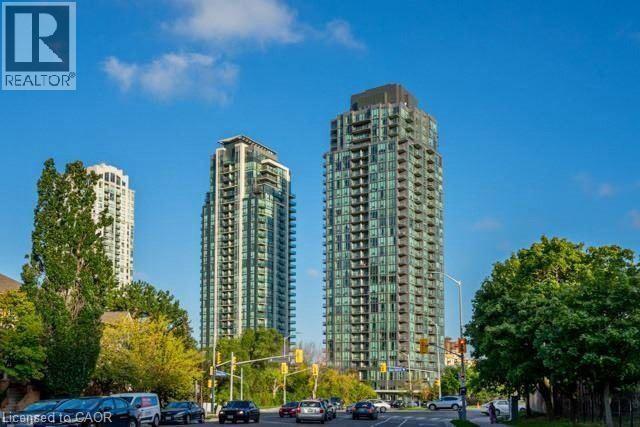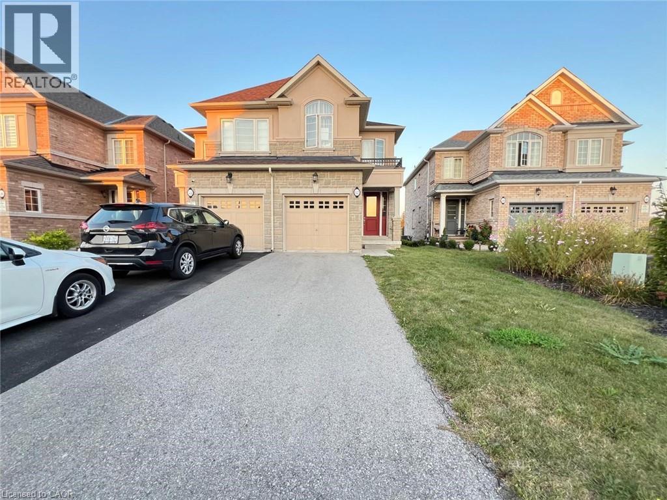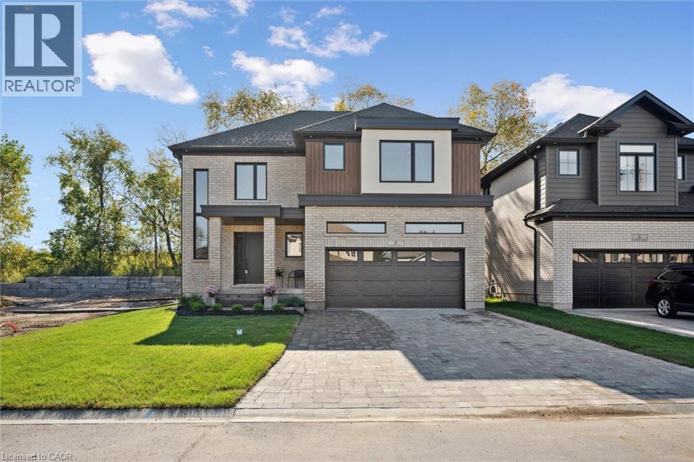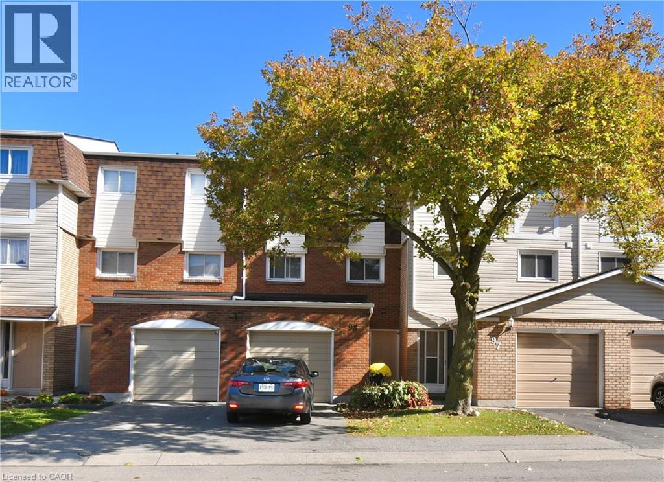32 Veneto Drive
Vaughan, Ontario
32 Veneto Drive awaits you..... TURN KEY RAISED BUNGALOW - MOVE IN NOW! This highly sought after Vaughan raised bungalow is extremely well maintained and privately nestled on an extra deep lot that makes it ideal for the growing family, avid gardeners or future pool enthusiasts. Bright and spacious living spaces featuring ceramic, hardwood flooring and warm finishes will appeal to today's discerning buyer while the homes flexible design elements and functionality work hand in hand to make this property perfect for ideal for growing families. The main floor offers a bright and spacious living room, dining room, kitchen and 3 generously sized bedrooms along with 2 full baths providing plenty of space for the whole family. The primary bedroom includes a private ensuite. Adding to the allure of 32 Veneto Drive, is the finished Basement with complete 2nd kitchen, full bathroom and Finished Open Concept spaces that can easily be converted to additional bedrooms. Windows and Roof have been updated while the Extended private driveway features Ample Parking Spaces - exactly what you may be looking for. Situated South Of Highway #7 just east of Kipling Ave - Close To Parks, the Veneto Centre, Major Hwy's, transportation, Hospital, Schools & More Window coverings and shutters, Garage door opener, Alarm system (monitoring not included - purchaser to arrange own monitoring), Main Kitchen - Fridge, Stove and DW, Basement Fridge and DW, Washer and Dryer, 2 Electrical panels, Existing ceiling light fixtures with the exception of the DR and Foyer ceiling fixtures. (id:50886)
RE/MAX Premier Inc.
77 Sunnyside Hill Road
Markham, Ontario
Absolutely Stunning, Superbly Maintained 4 Bedrooms, 4 Bathrooms Double Car Garage Detached Home in the highly Demand Cornell community! Bright, spacious, and thoughtfully designed with a functional layout. This property is designed for both comfort and style. You will find 4 spacious bedrooms, Two with its own Ensuite bathroom for ultimate privacy. The main floor includes a bright office perfect for remote work or study. The gourmet kitchen is complete with a large island and breakfast Area, ideal for family gatherings. Enjoy cozy nights by the gas fireplace in the family room, Hardwood flooring on M/F, and a convenient Main Floor laundry room adds to the home's functionality. A grand double door entrance welcomes you into this exceptional home. Designer Accent Walls and Much More! Located close to Park, Schools, Restaurants, supermarkets, highways! High Ranking School Zone & All Other Amenities, Must See To Appreciate! (id:50886)
RE/MAX Excel Realty Ltd.
1001 - 2550 Simcoe Street
Oshawa, Ontario
Absolutely stunning Tribute built condo apartment at UC Tower in Oshawa is finally up for sale. The unit is inviting and has a modern touch of living space. The open concept kitchen has stainless steel appliances with quartz counter top. The unit is filled with natural lights and has an unobstructed views of the city skyline. Primary bedroom offers a glass door and a double closet space. A short walk to Ontario Tech University, Durham College , Riocan Shopping Mall and many more (id:50886)
RE/MAX Rouge River Realty Ltd.
327 - 3200 William Coltson Avenue
Oakville, Ontario
Bright, Modern, Stylish, Luxury Condo In The Prime Location Of North Oakville! Absolutely Gorgeous (wider than a typical layout) 1+1 Unit boasts Spacious Balcony, 9 Ft Ceiling, Open-Concept Layout, and Wide Plank Laminate Flooring Throughout. The Stylish Kitchen Features Modern Finishings, SS Appliances, Quartz Kitchen Counters & Tile Backsplash. The Versatile Den Can Be Used as a Home Office, Additional Bedroom Or Entertainment Space. Unit Has Smart Connect System, Keyless Entry. Includes One Parking and One Locker!!Enjoy an Array of Exceptional High-Tech Amenities, Including Luxury Designed Lobby, 24hrs Concierge Service, Guest Parking, Party Room, Rooftop Terrace, Gym and Yoga Studio, and much more! Located Just Steps From Parks, Oakville Trafalgar High School - One of The Top Schools in Oakville and Ontario, Other Nearby schools Include Oodenawi Public School, Forest Trail French Immersion Public School, and Holy Trinity Catholic Secondary School. Sixteen Mile Sports Complex, Parks, Walking Distance To Major Retailers Like Walmart, Costco, Superstore, and Canadian Tire. 7 Mins Drive To Sheridan College. 15 Mins To UTM Campus. (id:50886)
Exp Realty
719 - 8 Telegram Mews
Toronto, Ontario
Bright Corner Unit With Open Concept Living Space. 2 Sunny Rooms, 2 4Pc Baths With Raised Sink, & Large Balcony With Unobstructed North View. Designer Finishes In Kitchen With B/I Appliances, Granite Counters & Glass Backsplash. Easy Access To Downtown. Qew, Steps O To Ttc, Close To Entertainment District, Cn Tower, Rogers Center And Waterfront. 806 SF (id:50886)
RE/MAX Professionals Inc.
706 - 18 Harrison Garden Boulevard
Toronto, Ontario
Welcome to The Residence of Avondale at 18 Harrison Garden Blvd, a beautifully maintained 1-bedroom, 1-bathroom suite in the heart of Yonge & Sheppard. This bright, carpet-free condo features a functional open-concept layout, stainless steel appliances, and upgraded countertops in the kitchen. Enjoy your morning coffee on the large, covered east-facing balcony overlooking the courtyard and park; the perfect private retreat in the city. Residents enjoy a full range of amenities, including a 24-hour concierge, party room, visitor parking, guest suites, meeting room, and sauna! Maintenance fees include all utilities, and it comes with one parking space and a locker. Steps to TTC subway, Highway 401, parks, shopping, and top restaurants. The perfect combination of comfort, value, and location! Ideal for first-time buyers, professionals, or investors! (id:50886)
RE/MAX Professionals Inc.
511 - 633 Bay Street
Toronto, Ontario
ONLY one of 4 units in the building of this size, Open plan with absolutely No Wasted Space. The Great Room is 27 6 x 15 10 with South and West windows, is very bright and pleasant. The Large Den is rare and offers many uses. The Large Open Kitchen with Bronze Mirror, Stainless Steel Backsplash and Breakfast Bar are excellent for cooking and entertaining. The location is ideal for downtown convenience, and is truly a Rare Find. Recently Installed Laminate Flooring, Granite Counter In Kitchen, Freshly Painted Throughout, Renovated Large 1 Bedroom + Very Large Sun-room. Corner Unit, Unique Layout, Very Spacious, Lots Of Windows, 882 Sq Ft Of Space, Unit Located At Yonge And Dundas. Steps To Hospitals, Subway, Eaton Centre, TMU And U Of T. (id:50886)
T.o. Condos Realty Inc.
25 Concession Street Unit# 201
Cambridge, Ontario
This Stunning One of a Kind Corner Penthouse Loft is one of the larger Lofts in the Waterloo area and is located at the edge of the Grand River & offers Soaring 2 Story Ceilings with Oversized Windows That Flood The Home With Natural Sunlight. Original Wood Beams ,Gorgeous Stone Walls Give A New York City Vibe To this fabulous space, wood floors on main level with in floor heating, upgraded Kitchen offers Quartz Countertops, ss appliances, tile backsplash under vallance lighting & Seating For 4 At The Breakfast Bar, dining room offers custom cabinets with pantry quartz countertop & b/I wine fridge, cozy gas fireplace in Living room, Upstairs You Find A Large 2-Room Primary Suite With A Sitting Area, vaulted ceiling & custom Closet, 3 piece ensuite bath with quartz counters & large glass shower, both upper level bathrooms have heated towel racks, Spacious 2nd Bedroom, Den Area That Works Great As A Home Office. Explore downtown's delights from artisanal coffee shops to chic boutiques, restaurants shopping & cultural experiences at Gaslight District. Live music events are just steps away. Surrounded by scenic walking trails breathtaking views of the Grand River, this home invites you to enjoy luxury living at its finest & more! (id:50886)
RE/MAX Escarpment Realty Inc.
3525 Kariya Drive Unit# 2007
Mississauga, Ontario
1+1 suite, where the den has been thoughtfully converted into a spacious second bedroom Luxury Urban Living in the Heart of Mississauga! Experience sophistication and style in this meticulously upgraded enhanced functionality without compromising design. The sun-filled open-concept living and dining area is adorned with custom wainscoting, elegant crown moulding, upgraded laminate flooring, and fresh designer paint. Enjoy 9-ft smooth ceilings and floor-to-ceiling windows that create an airy, light-filled ambiance. The gourmet kitchen features granite countertops, a sleek backsplash, and premium stainless steel appliances-perfect for both everyday living and entertaining. The primary bedroom offers a walk-in closet and serene retreat-like comfort. This residence also includes ensuite laundry, modern finishes throughout, and access to world-class building amenities. Ideally located steps to Square One, Sheridan College, fine dining, parks, and transit, with seamless access to Highways 403, 401, and QEW. Luxury, location, and lifestyle-this condo has it all. (id:50886)
Homelife Maple Leaf Realty Ltd
52 Heming Trail
Ancaster, Ontario
Beautiful stunning ravine lot home built by Rosehaven, Three spacious and bright bedrooms and three bathrooms, this home features a bright and airy layout with 9-foot ceilings on the main floor. New LED ceiling light throughout. The open-concept kitchen and great room showcase beautiful hardwood flooring in the dining and living areas, while the kitchen features sleek modern cabinetry, quartz countertop, and ceramic tile flooring in the eat-in breakfast area. Upstairs, the luxurious master suite includes a standalone tub, a separate standup glass shower, and a walk-in closet. Large windows throughout fill the home with natural light, while the cozy natural gas fireplace and fenced backyard backing onto green space create a serene retreat. Tenant pays $3,200 per month, Great for investors and first time home buyer! This home is ideally located within walking distance to schools and parks, and just minutes from Hwy 403 and the Lincoln M. Alexander Parkway, offering easy access to all amenities. True gem in the area! (id:50886)
Right At Home Realty Brokerage
4 Winders Trail
Ingersoll, Ontario
Welcome to THE ONE you’ve been waiting for — a brand new, impeccably crafted luxury home designed to impress! This stunning single-detached two-storey residence offers a 9’ main floor with an open-concept layout filled with natural light streaming through oversized windows. Every detail showcases premium craftsmanship and timeless style — from the engineered hardwood floors and Chervin-built custom cabinetry to the quartz countertops and electric fireplace with a custom wood and tile mantel. The classic kitchen design provides ample storage and counter space, complete with stainless steel appliances. A dedicated dinette with a sliding door opens to a covered deck, perfect for outdoor dining or relaxing. The main level also features a stylish 2-pc powder room and a mudroom with access from both the main hallway and the attached 2-car garage. Upstairs, you’ll find three spacious bedrooms, each with a large closet. The luxurious Owner’s suite comfortably fits a king-sized bed and includes a spa-worthy 5-pc ensuite. A dedicated laundry room and linen closet add everyday convenience and functionality. The fully finished basement provides even more living space — ideal for a recreation area, playroom, home office, or gym — along with an additional bedroom and 3-pc bathroom. Enjoy privacy and tranquility in the beautiful backyard, featuring no rear neighbours and a covered deck for entertaining or unwinding after a long day. Situated in a prime Oxford County location, this home offers easy access to local amenities and quick connections to the 401 — perfect for commuters to Woodstock, London, and St. Thomas. Experience the unmatched quality and thoughtful design of a Klondike-built home, where luxury and craftsmanship come together seamlessly. This could be THE ONE — contact me today for more information. (id:50886)
Royal LePage Wolle Realty
11 Harrisford Street Unit# 98
Hamilton, Ontario
BEAUTIFUL & SPACIOUS Multi-Level Townhome Set in the Vibrant Red Hill Community with Added Privacy of No Rear Neighbours. Well Maintained with Incredible Natural Light Throughout. Ideal Combination of Open-Concept & Private Spaces for Both, Family Living & Entertaining. Entry Level Hall Features Access to the Versatile Lower Level Recreation Room for Potential In-law/Guest Suite, Home Office or Gym. The Main Split-Level Floorplan Boasts an Upgraded Eat-In Kitchen with New Quartz Counters (2025) Stainless Steel Appliances (2024) and Plenty of Cabinetry. The Well-Connected Dining Room Overlooks the Living Room with a Grand 12 ft Ceiling, Giving this Home a Bright & Open Atmosphere. Upstairs, 3 Good-sized Bedrooms with Floor-to-Ceiling Closet Spaces, Primary Bedroom with an impressive Wall-to-Wall Closet, Upgraded Main Bath and an Oversized Linen/Storage Closet. Head Outdoors to the Private Backyard Patio, Perfect for Summertime BBQs & Family Gatherings. Bonus Feature is the Backyard Gate that Leads to a Sprawling Park-Like Common Green Space with Picturesque Views. Visitor Parking is Conveniently Just Steps from the Rear Yard Gate and Front Entrance. Easy Walk to Parks, Schools, One with Before-and-After Care, SWL Recreation Centre and Minutes to an Array of Amenities, Shopping, Red Hill Vly Pkwy & Hwy Access. A Beautiful Home of Comfort & Convenience in a Prime Family-Friendly Neighbourhood. Move-in Ready & A Must See. (id:50886)
Royal LePage State Realty Inc.

