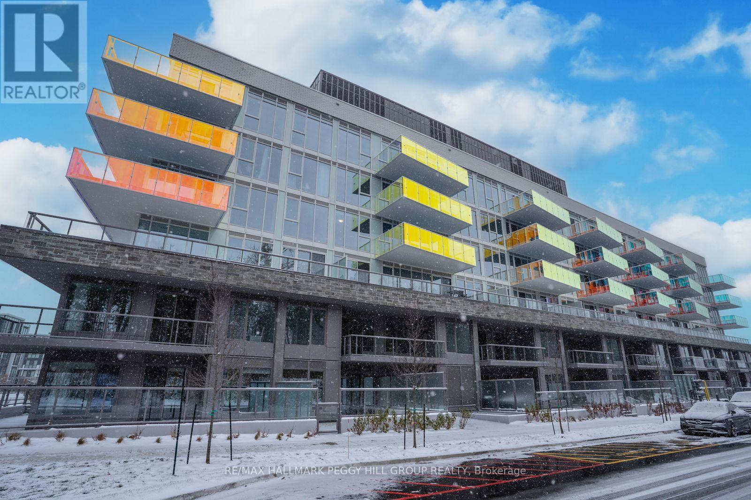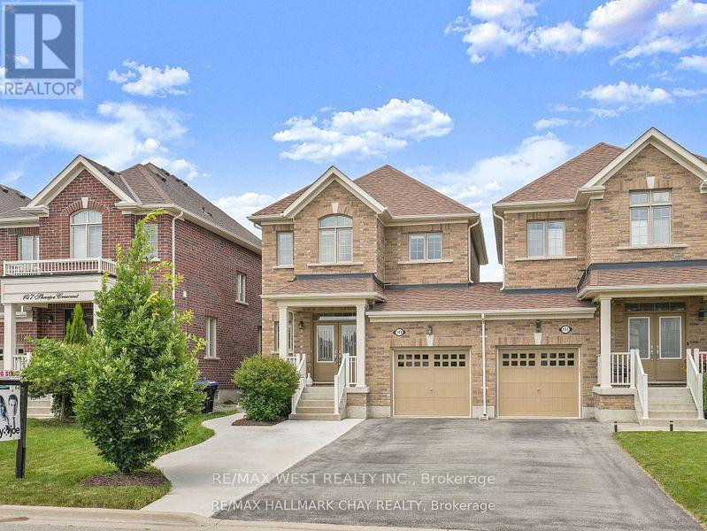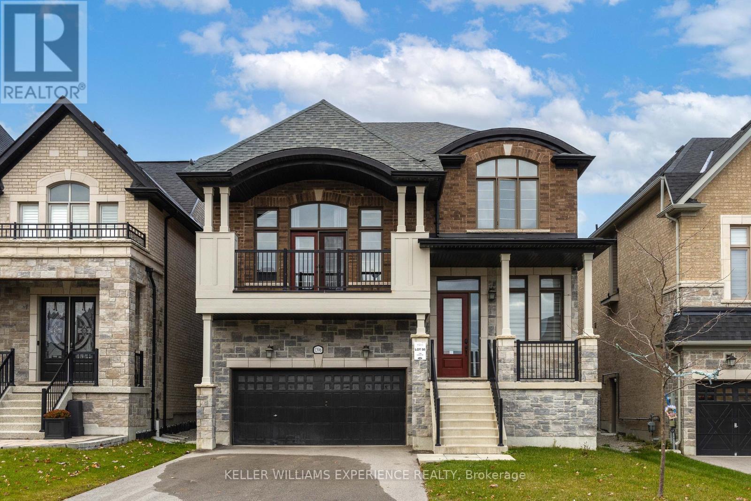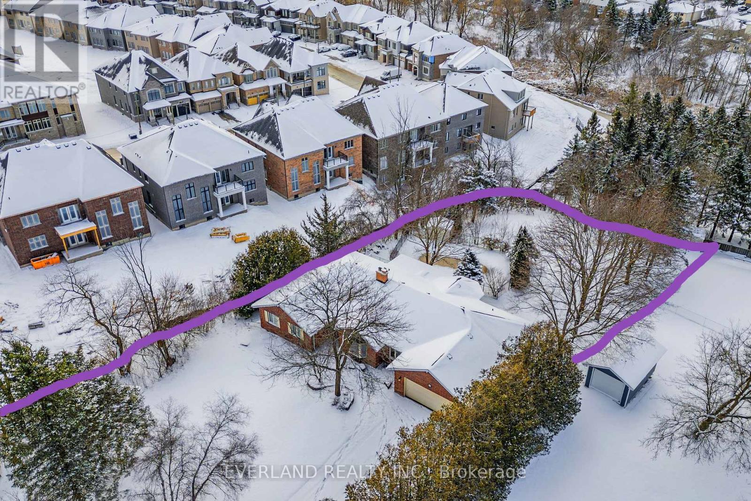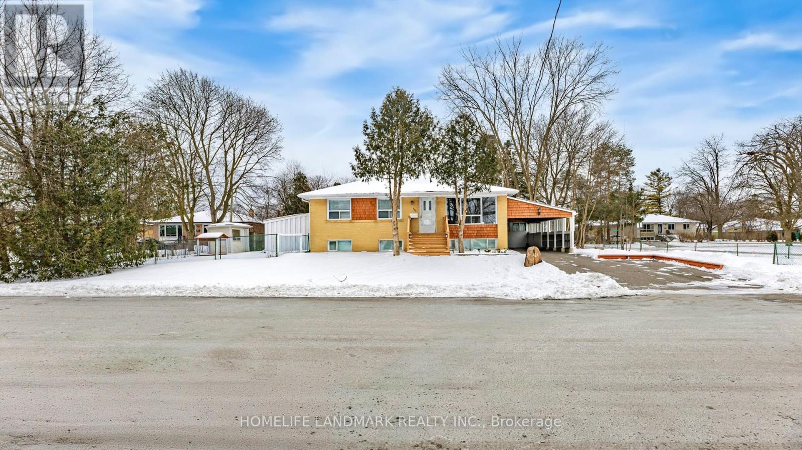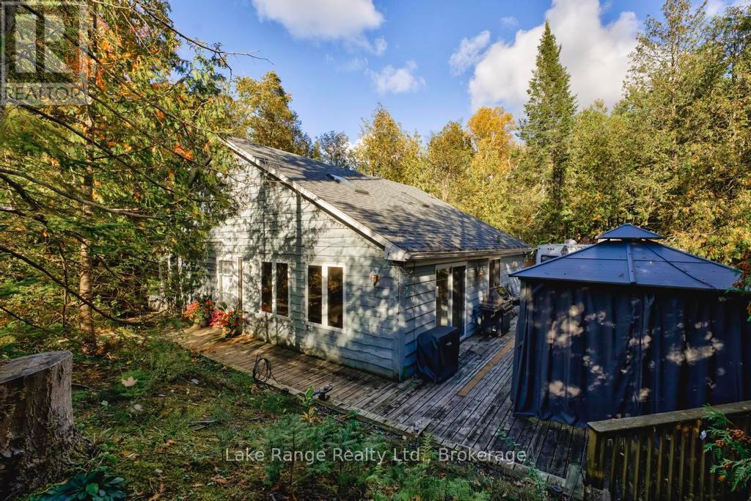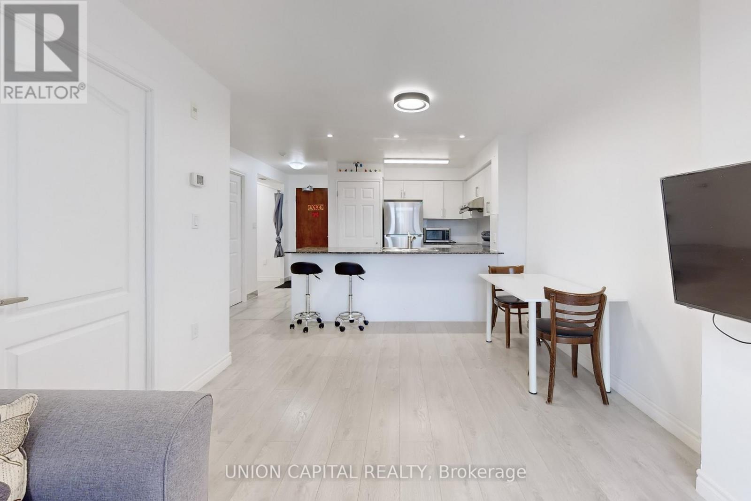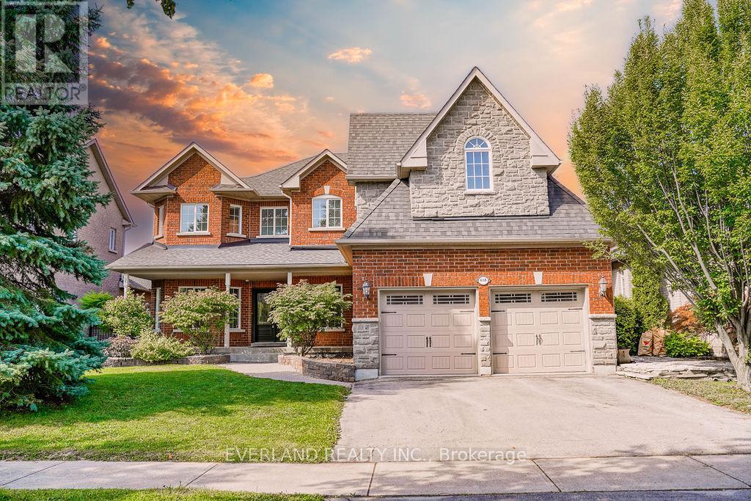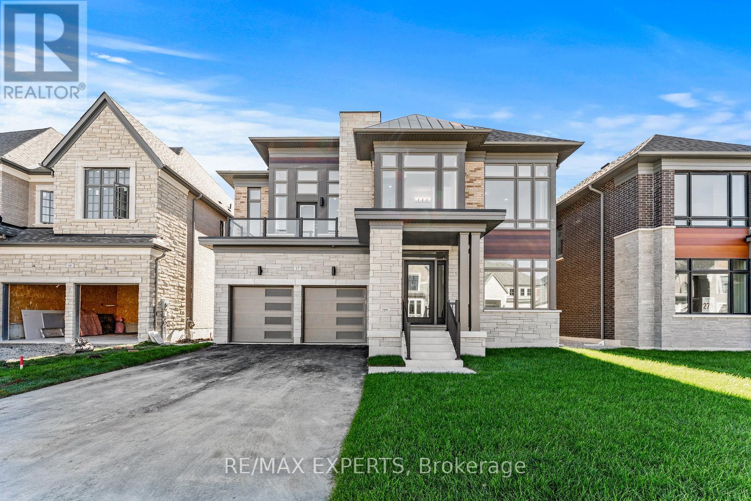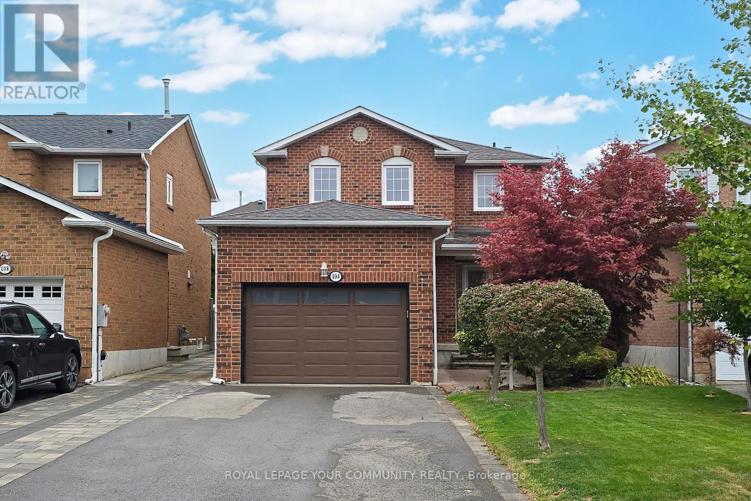220 - 333 Sunseeker Avenue
Innisfil, Ontario
NEVER LIVED IN 1 BEDROOM PLUS DEN WITH UNDERGROUND PARKING, LOCKER, IN-SUITE LAUNDRY & TOP-TIER AMENITIES! 333 Sunseeker Avenue #220 is a brand new, never-lived-in condo for lease located in the heart of Friday Harbour's vibrant four-season resort community. This well-designed one-bedroom plus den layout offers over 700 square feet of open-concept living space, complete with two full bathrooms, floor-to-ceiling windows, and contemporary finishes throughout. The den adds flexibility for remote work or overnight guests, while in-suite laundry, soundproof construction, underground parking, and a private locker provide everyday convenience. Residents have access to a full range of amenities, including a pool, fitness centre, golf simulator, games room, theatre, lounge, dog wash, and event spaces. Just outside, the community features a private beach, a 1,000-slip marina, an 18-hole golf course, a Lake Club, a Beach Club, a 200-acre nature preserve, watersports, boutique shopping, restaurants, fitness classes, skating, and year-round events. This #HomeToStay offers a dynamic and active lifestyle with everything you need right at your door. (id:50886)
RE/MAX Hallmark Peggy Hill Group Realty
149 Sharpe Crescent
New Tecumseth, Ontario
Welcome to this gorgeous fully legal one bedroom apartment located on quiet crescent. This unit will not disappoint. Separate side door entrance with fully interlocked pathway. Ensuite laundry. Great location. All utilities included except for internet and cable. (id:50886)
RE/MAX West Realty Inc.
1396 Lawson Street E
Innisfil, Ontario
Bright & Spacious Detached Home in Desirable Alcona, Innisfil! Welcome to this stunning, modern home nestled in a sought-after new development. Featuring numerous upgrades throughout, including elegant coffered ceilings, pot lights, a frameless glass shower, and a free-standing tub in the luxurious bath. The main floor boasts 9' ceilings and an open-concept kitchen that flows seamlessly into the large family room, perfect for entertaining. Enjoy the airy living room with a walkout to a balcony featuring a 13-ft ceiling-a truly unique design element! The large walk-in closet provides ample storage and convenience. Ideally located close to shopping, schools, parks, and just minutes from Lake Simcoe, this home perfectly blends comfort, style, and location. Double garage with access directly to the main floor and basement where you will find upgraded large windows. Parking for 6 cars with 4 on the driveway with no sidewalk. (id:50886)
Keller Williams Experience Realty
173 Thompson Drive
East Gwillimbury, Ontario
This spectacular bungalow sits on over half an acre-one of the most desirable lots in Holland Landing. With 3+1 bedrooms and separate living and dining rooms, this home is designed for both comfort and entertaining. The large, updated eat-in kitchen walks out to a bright three-season sunroom and an expansive deck-perfect for indoor-outdoor living. The professionally finished walk-out basement features a wet bar, abundant natural light, and ample space for the whole family, offering approximately 4,500 sq ft of living space in total. Outside, a huge deck treed yard surrounds a fabulous inground pool, creating your own private backyard oasis. Don't miss this exceptional property! (id:50886)
Everland Realty Inc.
1092 Ballycroy Road
Adjala-Tosorontio, Ontario
Serene solar - passive retreat with unmatched privacy and commuter convenience. Welcome to your peaceful oasis - a thoughtfully designed solar-passive heated home offering year-round comfort and efficiency. Tucked away in a private setting with sweeping views of both tranquil meadows and lush woods, this unique property delivers the ultimate seclusion while being just one minute from Highways 50 & 9 - a true commuters dream. Built to harmonize with nature, the home is primarily heated by the sun through well placed windows, supported by a cozy oil stove, and home is also wired for electric heating for added flexibility. In the summer, the home stays approximately 10 degrees cooler than the outside temp when closed up - making it energy smart in all seasons. Enjoy watering your garden with rainwater collected in the water tank with submersible pump for easy use. Whether you're looking for a low maintenance sanctuary you can enjoy as-is with a few personal touches or a canvas to bring your own vision to life - you simply can't beat this lot! Privacy, efficiency, views and unbeatable access- it's all here! Come and experience the charm and possibilities of this one of a kind property. (id:50886)
Royal LePage Rcr Realty
424 Bonita Crescent
Richmond Hill, Ontario
Welcome to this bright and inviting 3-bedroom main-floor unit located on a spacious corner lot in a quiet cul-de-sac in the highly sought-after Crosby community. This well-maintained home features a functional layout with three generous bedrooms, a full washroom, and a modern kitchen - perfect for families or professionals seeking comfort and convenience.Enjoy the privacy of a separate mechanical room, two dedicated parking spaces, and a private backyard ideal for relaxing or entertaining.Situated in a prime Richmond Hill location, you'll appreciate being just a 4-minute drive to Richmond Hill GO Station, with easy access to Hwy 404, Costco, parks, shopping centers, and major grocery stores. Families will love the proximity to top-ranked schools, including Bayview Secondary School and Crosby Heights Public School. (id:50886)
Homelife Landmark Realty Inc.
910 Victoria Road
Huron-Kinloss, Ontario
Discover your year-round retreat nestled among mature trees, offering both beauty and privacy. This charming cottage or home features three spacious bedrooms and two bathrooms, along with an inviting open-concept living area, with a spacious kitchen island perfect for family gatherings. The home is adorned with skylights that flood the space with natural light. Step outside onto the large family deck with gazebo, where you can unwind in your own private getaway. Situated on an expansive double lot (131' X 165'), this property is over half an acre and includes plenty of parking, a detached garage or workshop, a delightful playhouse, as well as convenient access from both Victoria Road and Albert Street! Upgrades include; some new windows, a modern kitchen counter, some cupboards, a newer roof with ice shields, fibre optic high speed internet, a 200 amp electrical panel, a natural gas fireplace, ductless heat/AC, a Generac panel and stainless steel appliances. Properties like this are a rare find! Just a short stroll from pristine sandy beaches, boat launch and the stunning sunsets of Lake Huron, you can listen to the soothing sound of waves right from your own back yard. Don't miss the chance to see this exceptional property, come and check it out today! (id:50886)
Royal LePage Exchange Realty Co.
Lake Range Realty Ltd.
202 - 4600 Steeles Avenue E
Markham, Ontario
Unique and rare 1 Bedroom + 2 Dens layout offering exceptional functionality and space, perfect for couples or young families. The primary den is fully enclosed with its own window, making it ideal as a secondary bedroom or nursery. The second den offers flexibility for a home office, study area, or extra storage, tailored to your lifestyle needs. This unit has been newly renovated throughout. Recently painted walls and pot lights have been added for a brighter home. Kitchen has been refreshed with new tile flooring, cabinets, backsplash and appliances. New laminate flooring throughout. Bathroom has also been renovated with a standup shower, toilet, counter top and cabinet. All ready to move in and enjoy. Includes a generously sized parking spot and locker which is conveniently located on the same floor. TTC at your door steps and GO station within walking distance. A MUST SEE! 1 Bedroom + 2 Dens! (id:50886)
Union Capital Realty
401 - 310 Mill Street S
Brampton, Ontario
Welcome to Pinnacle I at 310 Mill St S, a bright, beautifully maintained suite overlooking the Etobicoke Creek ravine. This spacious 1 bedroom + enclosed solarium is perfect for a home office or reading nook with stunning natural views. Enjoy a recently renovated kitchen with open-concept living/dining, in-suite laundry, and generous storage throughout. The large primary bedroom features his & hers walk-in closets and a private 4-piece ensuite. Over 1,000 sq ft of comfort in a quiet, established community. All-inclusive maintenance covers heat, hydro, water, cable, parking, and full luxury amenities including, indoor pool, gym, sauna, tennis court, and party room. Steps to transit, shopping, and nature trails. A perfect retreat for those seeking space, peace, and convenience in one of Brampton's most cared-for buildings. Locker & Parking Included. (id:50886)
Century 21 Leading Edge Realty Inc.
618 Foxcroft Boulevard
Newmarket, Ontario
Stunning Impeccably Maintnd Executive 4 Bdr Home On Premium Lot W/No properties at the back *9 Foot M/Floor Ceilings, Spacious Rooms, Family Size Kitchen W/Island & Breakfast Area *Large Front Covered Porch And Custom Facade Stonework *Sunset Views From A Low-Maintenance 2-Tiered 'Trex' Deck W/B/In Lights *Stone Patio W/Cedar Pergola Wired For Sound *Master Suite W/2-Sided Gas F/P *Soaker Jacuzzi Tub *His/Hers Walk-In Closets *3 Tonne A/C Unit *50Yr Shingles *C/Vac (id:50886)
Everland Realty Inc.
17 Saxby Farm Avenue
King, Ontario
Welcome to the Belvoir, a brand new never lived in luxury home in the heart of King City. Set on a premium 50 x 117 ft pool sized lot, this residence showcases over 4,300 sq ft of refined living space with 12 ft ceilings on the main floor, a rare offering, and 10 ft ceilings on the upper level, creating a bright, open, and elevated feel throughout. The chef's kitchen features Wolf and Sub Zero appliances, custom cabinetry, and elegant finishes that blend style and function seamlessly. Upstairs, four bedrooms each offer their own ensuite, along with a media room perfect for a home theatre or lounge. The primary suite is pure luxury with dual walk in closets and two spa inspired ensuites. The basement includes a beautifully finished foyer, adding to the home's thoughtful design and elevated appeal. Located just minutes from top rated private schools, gourmet restaurants, boutique shops, and Highway 400, this home offers the perfect blend of luxury and convenience. Modern. Sophisticated. Effortlessly elegant. The Belvoir - luxury redefined in King City. (id:50886)
RE/MAX Experts
104 Pentland Crescent S
Vaughan, Ontario
welcome to 104 Pentland cres. This bright and spacious 4-bedroom, 4-washroom, detached home features a newly renovated main floor with stylish finishes . The modern open-concept kitchen layout is equipped with stainless steel appliances, offering both functionality and elegance. Located in a quiet, family-friendly neighbourhood close to schools, parks, hospital, shopping (Vaughan Mills), Highway 400/407 & GO station transit - a perfect place to call home!the main and second floor bathrooms have been fully updated, and the finished basement offers additional living space perfect for a rec room, home office, or guest area. Don't miss this exceptional lease opportunity in a family-friendly neighbourhood! (id:50886)
Royal LePage Your Community Realty

