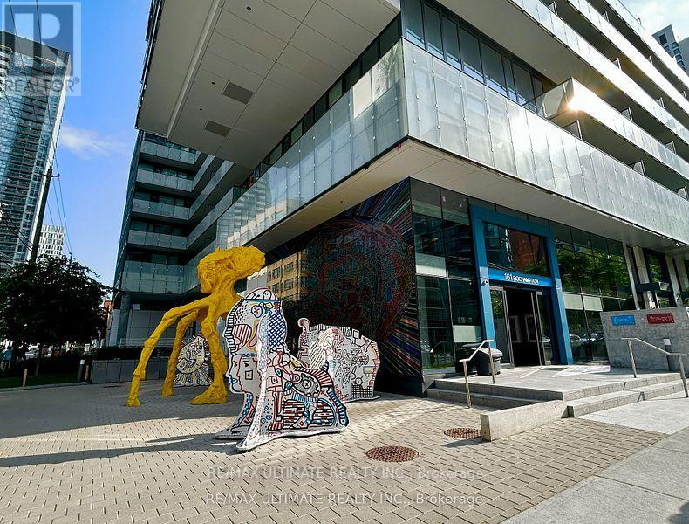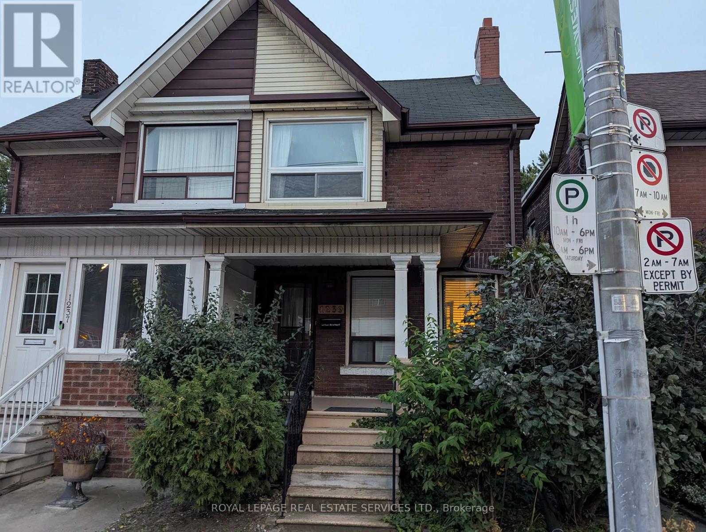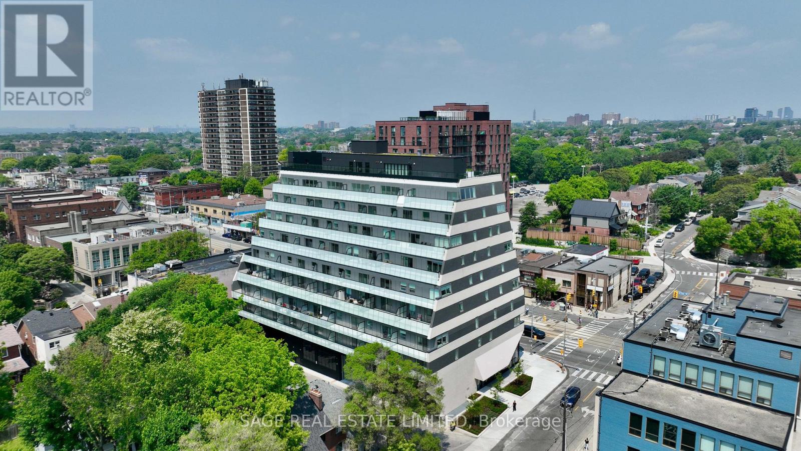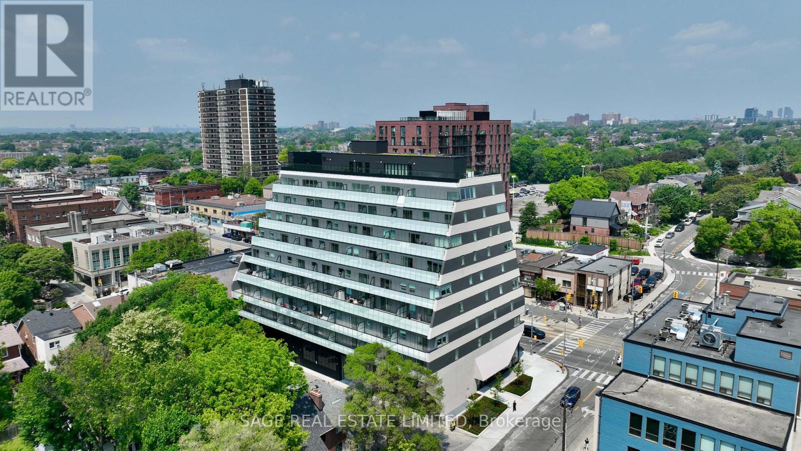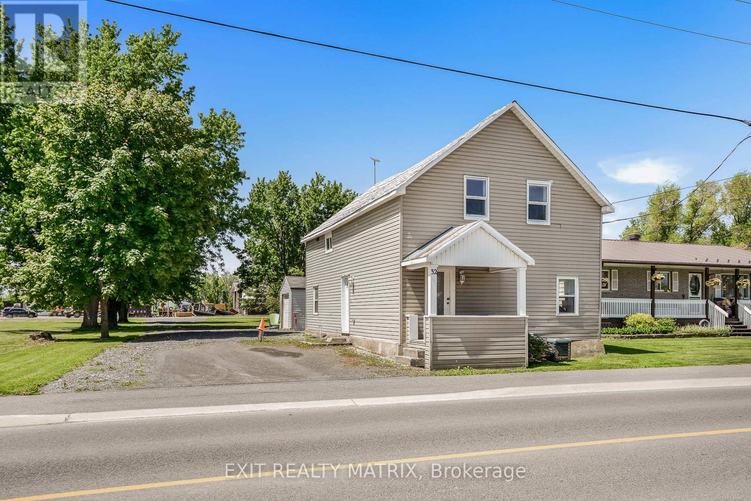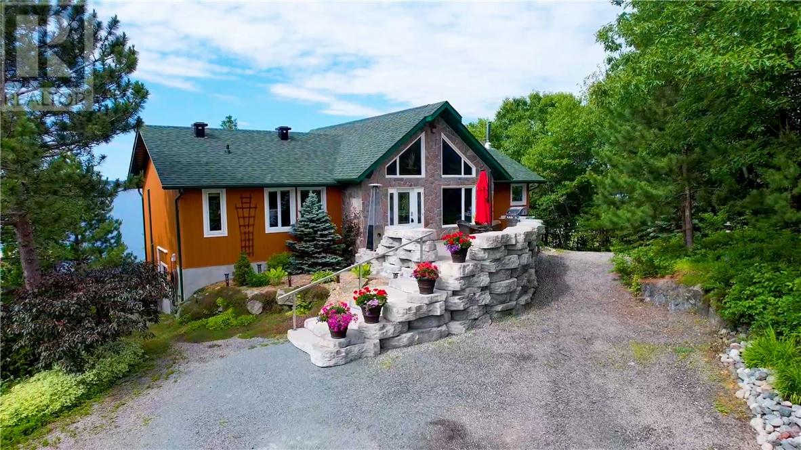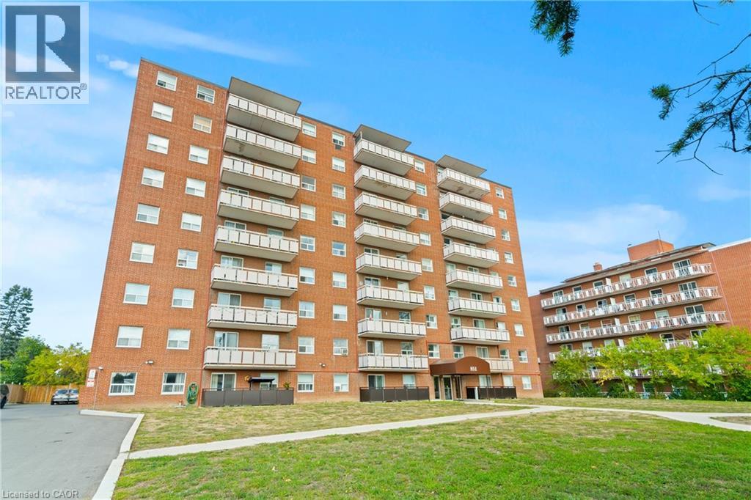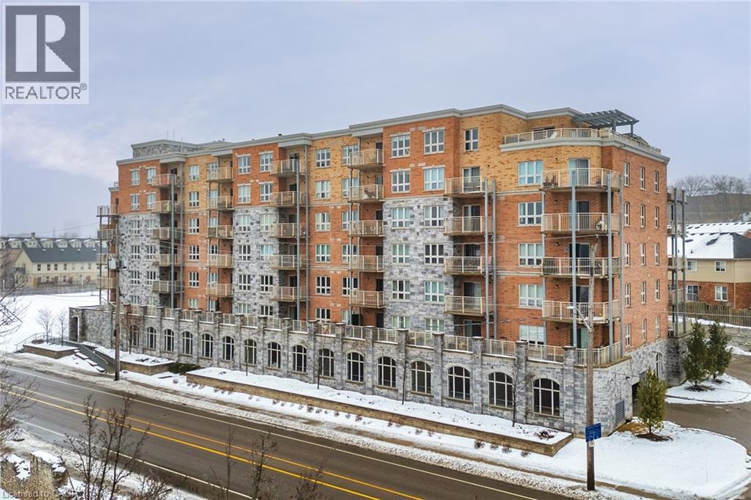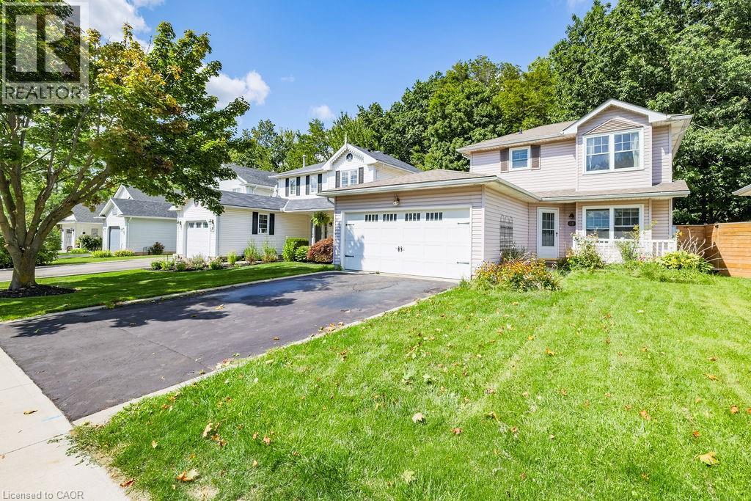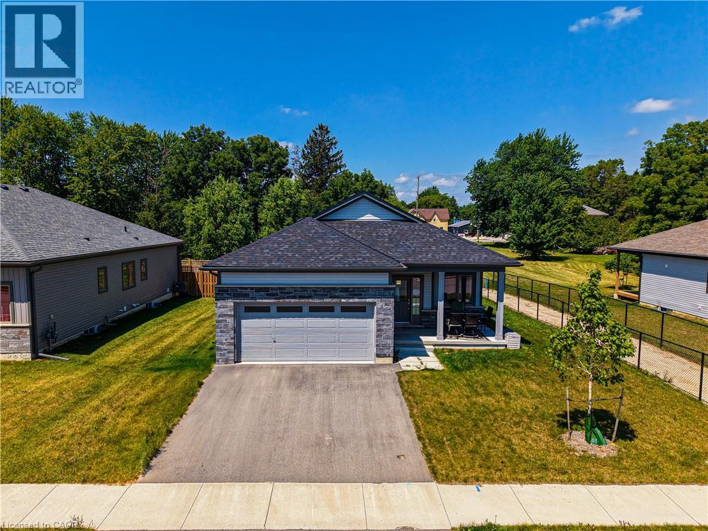2102 - 161 Roehampton Avenue
Toronto, Ontario
Bright 1+Den Condo for Lease at 161 Roehampton! This freshly painted suite offers floor-to-ceiling windows and a spacious west facing balcony. Functional layout with modern kitchen, open living space, and versatile den for home office or guest room. Enjoy first-class amenities: 24-hr concierge, outdoor infinity pool, gym, yoga studio, party room & pet spa. Unbeatable Yonge & Eglinton locationsteps to TTC, subway, shops, restaurants, theatres & more. Ideal for professionals seeking vibrant city living! (id:50886)
RE/MAX Ultimate Realty Inc.
2nd Flr - 1239 College Street
Toronto, Ontario
Location, Location, Location! Wonderful and Charming 1 bedroom + den/office apartment in the heart of Little Portugal. The newly renovated eat in kitchen has new flooring, new counter tops, new backsplash, new cupboards, new gas stove, new fridge and air conditioning. The den/office is off of the kitchen and has a walk out to a lovely south facing deck, overlooking the beautiful backyard. The new fully renovated 4 piece bath has new flooring, new wall tiles, new window, newer fixtures. Conveniently located on College at Margueretta in Little Portugal. Right on the street car line. Enjoy being able to walk to the grocery store, butcher, baker, great cafes and restaurants too. Close to beautiful High Park and Lakeshore Promenade is just a 30 minute bike ride across the bridge. **Please Note There is no facility for laundry in the apartment however the laundromat is also conveniently located directly across the street.** Ideally suited for a quiet mature single person or couple. (id:50886)
Royal LePage Real Estate Services Ltd.
206 - 863 St Clair Avenue W
Toronto, Ontario
Discover True Urban Luxury at Monza Condos in St. Clair West! Monza Condos redefines boutique living in Toronto's coveted St. Clair West and Wychwood Park neighbourhoods. This beautifully appointed 719 sq ft suite offers two spacious bedrooms, two stylish bathrooms, and a dedicated study, all within an open-concept layout designed for modern living. Every detail of this suite has been meticulously crafted to combine comfort and elegance. Step inside and enjoy a chef-inspired kitchen outfitted with premium built-in appliances, including a sleek induction cooktop, convection oven, full-size panelled fridge, and an integrated panelled dishwasher, perfect for culinary enthusiasts. The private south-facing balcony offers a serene retreat with beautiful, tree-lined tranquility, providing the ideal backdrop for relaxing or entertaining. Monza's upscale amenities elevate everyday living, with a state-of-the-art fitness centre and an expansive rooftop terrace offering panoramic city views. Relax in the elegant indoor lounge, fire up the BBQ, or dine al fresco in the sophisticated outdoor spaces, perfect for both intimate moments or grand gatherings. For a limited time, exclusive summer incentives make your transition to Monza effortless and rewarding. With up to $75,000 in buyer incentives, discounted pricing, and a seamless closing process, now is the perfect time to secure your place in one of Toronto's most desirable addresses. Book your private tour today and experience the luxurious lifestyle that awaits you. (id:50886)
Sage Real Estate Limited
310 - 863 St Clair Avenue W
Toronto, Ontario
The Ultimate in Modern Living at Monza Condos! Live the urban dream in Monza Condos, ideally located in the vibrant St. Clair West and Wychwood Park neighbourhoods. This 843 sq ft suite features two spacious bedrooms, a versatile den, and two full bathrooms, offering unparalleled flexibility for both work and leisure.The open-concept layout invites natural light into every corner, highlighting the chef-inspired kitchen with sophisticated cabinetry and integrated premium appliances, including an induction cooktop, convection oven, full-size panelled fridge, and panelled dishwasher. The den offers the perfect space for a home office, media lounge, or extra guest accommodation. Enjoy the tranquility of your south-facing balcony, offering picturesque views of the lush tree-lined streets below. Monza Condos first-class amenities include a fully equipped fitness centre and an elegant rooftop terrace with sweeping city views, BBQ area, outdoor dining space, and luxurious lounge seating for all occasions. Take advantage of exclusive summer incentives, including discounted pricing, cash back, and an expedited closing process. Secure your place at Monza Condos today and enjoy unparalleled design and an exceptional urban lifestyle. (id:50886)
Sage Real Estate Limited
301 - 863 St Clair Avenue W
Toronto, Ontario
Luxury Redefined at Monza Condos in St. Clair West! Elevate your lifestyle at Monza Condos, an exquisite residence situated in the heart of St. Clair West and Wychwood Park. This stunning 942 sq ft suite offers two split bedrooms, a spacious den, and two beautifully appointed bathrooms, creating a harmonious balance of comfort, convenience, and luxury. Expansive windows flood the interior with natural light, highlighting the modern chefs kitchen, which is equipped with premium integrated appliances, including an induction cooktop, convection oven, full-size panelled refrigerator, and panelled dishwasherall designed with impeccable style and functionality. The flexible den serves as an ideal home office or media lounge, offering versatility for your urban lifestyle. Step onto one of your private balconies to experience peaceful views of lush greenery and the vibrant St. Clair neighbourhood. Monzas exceptional amenities include a state-of-the-art fitness centre and an elegant rooftop lounge with panoramic city views, BBQ area, and sophisticated outdoor dining spaces, perfect for hosting guests or unwinding at the end of the day. Take advantage of exclusive summer incentives, including discounted pricing and expedited closing times. This is your rare opportunity to secure your ideal home in one of Torontos most sought-after locations. Schedule your private tour today to experience refined living at Monza Condos. (id:50886)
Sage Real Estate Limited
808 - 863 St Clair Avenue W
Toronto, Ontario
Penthouse Living at Monza Condos: Unmatched Elegance and Sophistication! Elevate your lifestyle with this exceptional 1,148 sq ft penthouse suite at Monza Condos. Spread across two levels, this stunning residence offers two bedrooms, a spacious den, and three luxurious bathrooms. Situated in the coveted St. Clair West and Wychwood Park neighbourhoods, this penthouse offers sweeping south-facing views of the city skyline, protected for years of unobstructed enjoyment. Designed for both elegance and functionality, the suite features expansive windows that bathe each space in natural light. The gourmet kitchen boasts integrated premium appliances, including an induction cooktop, convection oven, panelled full-size refrigerator, and a seamlessly panelled dishwasher, perfect for those who appreciate fine living and culinary creativity. The versatile den can be used as a home office, media lounge, or additional guest space, while the primary suite provides a tranquil retreat. Enjoy your private balconies, offering breathtaking views of the skyline, ideal for quiet relaxation or entertaining guests. Monzas premium amenities, including a state-of-the-art fitness centre and an impressive rooftop terrace with panoramic city views, ensure that every aspect of your lifestyle is elevated. Host gatherings in the sophisticated indoor lounge, dine in style with the outdoor BBQ and dining areas, or simply unwind in the inviting lounge spaces.With exclusive summer incentives and expedited closing times, transitioning to penthouse living at Monza has never been easier. Dont miss this rare opportunity to secure one of Torontos most coveted residences. Book your private tour today and experience elevated urban living at its finest. (id:50886)
Sage Real Estate Limited
32 Cockburn Street
North Stormont, Ontario
This charming 3-bedroom, 2-story home blends character with thoughtful updates. Perfect for families or couples, it features a spacious living room ideal for relaxing or entertaining hosting game nights, or simply unwinding with a good book. Many windows brighten the space with natural light. The expansive dining room is great for gatherings, and the newly renovated kitchen offers modern cabinetry and ample storage. A convenient partial bathroom on the main floor adds functionality, and a full bathroom on the second floor serves the upper level. Upstairs, you'll find three generously sized bedrooms, ideal for work, guests, or growing families. The unfinished basement offers additional storage. Situated on an extra-long double lot with a detached garage, this property provides abundant outdoor space and interior comfort. Plus, its located near a daycare, making it ideal for young families. Don't miss this opportunity, book your private showing today! (id:50886)
Exit Realty Matrix
570 Pine Cone Road
Skead, Ontario
Welcome to your private lakeside paradise on beautiful Lake Wanapitei. This custom built, one owner home sits right at the water’s edge on an ultra private lot, offering a rare combination of serenity, craftsmanship, and year round comfort. With 3 bedrooms and 2 bathrooms, this lake level walkout home features an open concept design and high end finishes throughout. The kitchen boasts exceptional, top tier cabinetry, while built in custom cabinetry adds both charm and functionality across the home. The entertainment area is anchored by a stunning reclaimed BC fir beam, sourced from a 150 year old building, and includes the pool table as part of the sale. Step outside onto the massive deck, where you'll feel like you're floating on the lake itself. A covered boat structure, dock, and included boat lift ensure your watercraft is well protected. The boat is also available for purchase. Just steps from the shoreline, you'll find a convenient outdoor electric sauna, perfect for relaxing after a day on the water. There is also an existing wood fireplace structure if you wish to convert it back for that cozy, rustic feel. The massive garage is 22 x 40 and is fully insulated and features a certified wood stove. This is more than a home, it’s a lifestyle. Don’t miss this rare opportunity to own a piece of Lake Wanapitei’s waterfront. (id:50886)
RE/MAX Crown Realty (1989) Inc.
851 Queenston Road Unit# 505
Stoney Creek, Ontario
Looking for an affordable alternative to renting? This 2-bedroom, 1.5 bathroom condo offers incredible value and a chance to build equity for less than the cost of monthly rent! Featuring a refreshed kitchen, freshly painted throughout, and southern exposure with views of the Escarpment, this unit is move-in ready with a bright and functional layout. Boasting a Walk Score of 81, you can walk to schools, shopping malls, transit hub and offers quick access to highway access on the Redhill Valley Parkway and QEW. This is a fantastic opportunity to own in the heart of Stoney Creek! (id:50886)
RE/MAX Escarpment Realty Inc.
155 Water Street S Unit# 409
Cambridge, Ontario
Incredible sunset views of the Grand River from your spacious 1 Bed + den unit at 155 Water St., where modern living meets stunning natural beauty! Available for December 1st move in date. This 1-bedroom + den condo offers breathtaking views of the Grand River and a prime location close to all the amenities that downtown Galt has to offer like the Cambridge Mill, University of Waterloo’s School of Architecture, and the vibrant Gaslight District. There is no shortage of trails, parks and activities to engage at your doorstep! As you enter your unit you will step into this open-concept floor plan, with a den to your immediate left upon entry. Featuring expansive windows that flood the space with natural light. The kitchen is spacious with a space for dining and a living room leads to a private balcony, perfect for enjoying peaceful river views and your morning coffee. The spacious primary bedroom offers a serene retreat, while the versatile den can be customized as an office, dining area, gym or guest room. The unit also includes a 4-piece bath, in-suite laundry, and the convenience of a private fully covered and secure garage space. Building amenities include a rooftop terrace with a barbecue area and stunning views of the natural surroundings. There is plenty of visitor parking and a kids playground right next to the building at the rear side. Don’t miss the opportunity to own this beautiful condo in a sought-after location! (id:50886)
Exp Realty
48 Morgan Drive
Caledonia, Ontario
Welcome to this charming three-bedroom, one-and-a-half-bathroom two-storey home located in the quiet town of Caledonia. Nestled on a private lot backing onto a school and wooded area, this property provides a rare sense of privacy with no rear neighbours. The main level features a bright eat-in kitchen with white cabinetry and granite countertops, opening into a spacious living and dining area highlighted by a cozy gas fireplace and French doors that lead to the backyard. Upstairs, the primary bedroom offers a large closet, complemented by two additional bedrooms and a four-piece bathroom. The finished basement extends the living space with laminate flooring and a second gas fireplace, creating a comfortable setting for relaxation, gatherings, or a home office. Outdoors, enjoy your own retreat with a 15x30 chlorine pool, hot tub, and forested views that set the tone for entertaining or quiet evenings at home. A heated double-car garage adds practicality with inside entry, backyard access, a gas heater, and a bonus storage or workshop room behind the garage, providing excellent space for projects year-round. Located within walking distance to schools, parks, shopping, and community amenities, this home offers a blend of comfort, functionality, and lifestyle in a sought-after neighbourhood. (id:50886)
Exp Realty
142 Ellen Street
Atwood, Ontario
Welcome to 142 Ellen Street in charming Atwood. This beautifully maintained bungalow offers the perfect blend of modern finishes, open-concept living, and small-town tranquility, just minutes from Listowel and an easy commute to Kitchener-Waterloo. Step inside to a bright, spacious main floor featuring hardwood flooring, large windows, and a seamless flow between the kitchen, dining, and living areas. The kitchen boasts crisp white cabinetry, stainless steel appliances, granite countertops, and a generous island that is perfect for entertaining or casual family meals. The primary suite offers a peaceful retreat with a private ensuite featuring dual sinks and a walk-in shower. Additional bedrooms are well-sized and versatile, ideal for family, guests, or a home office. The large basement provides endless possibilities for customization, with large windows allowing for plenty of natural light. Enjoy the outdoors with a deep backyard, perfect for gardening or play. The property backs onto open green space, offering added privacy and scenic views. With an attached double garage, ample driveway parking, and move-in-ready condition, this home is perfect for families, downsizers, or anyone looking for peaceful living without sacrificing convenience. (id:50886)

