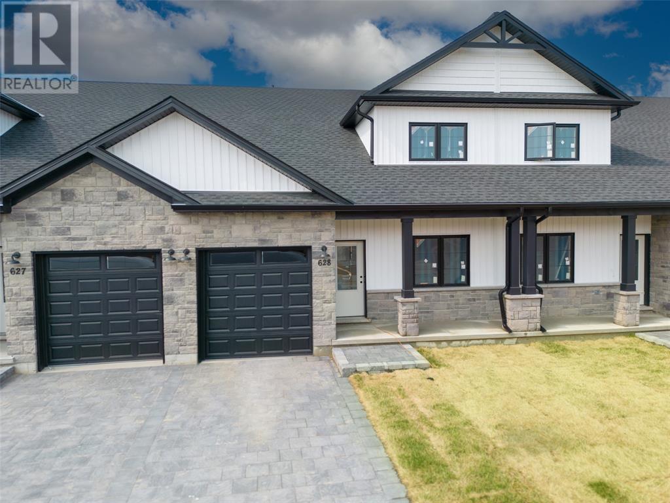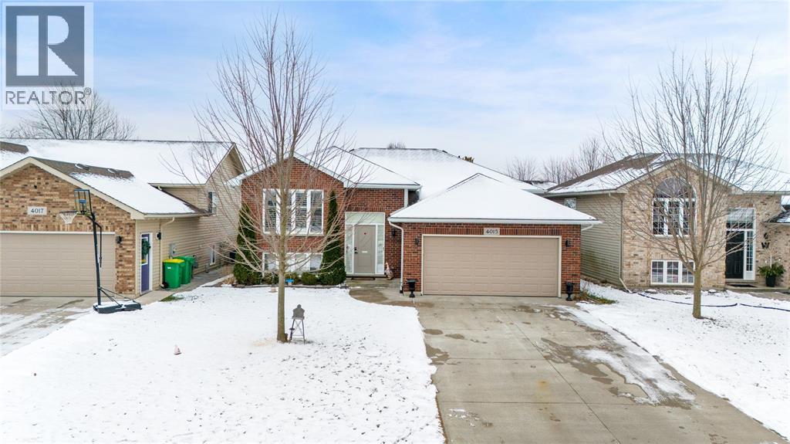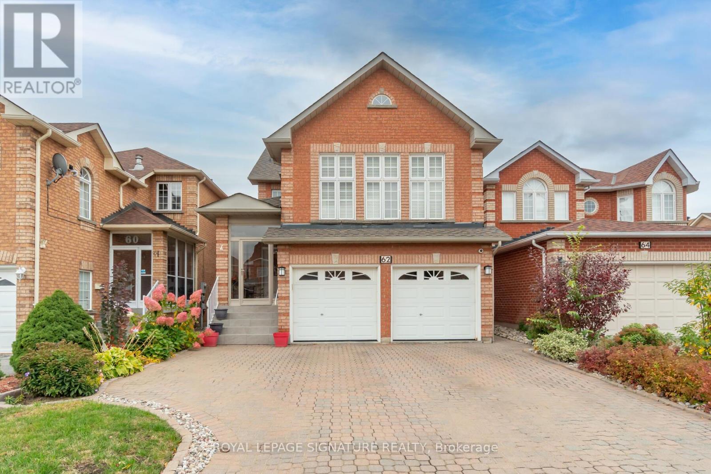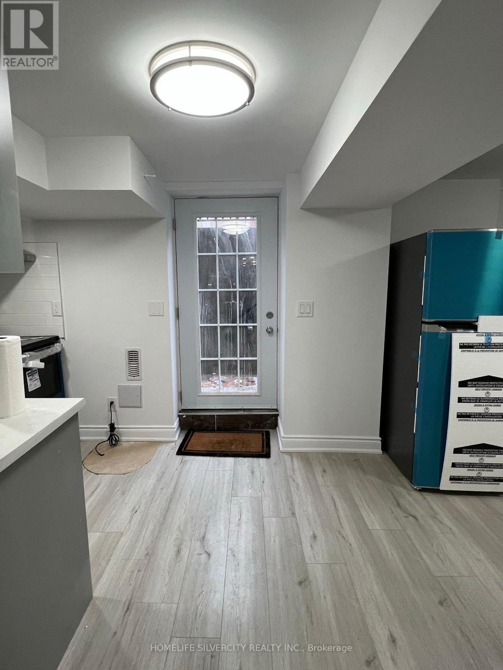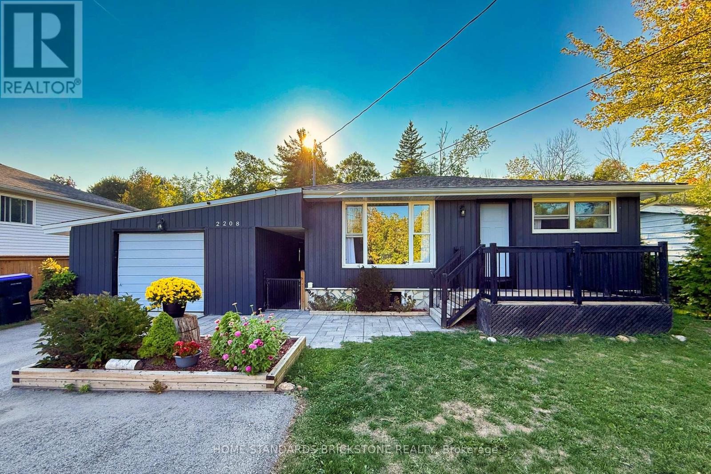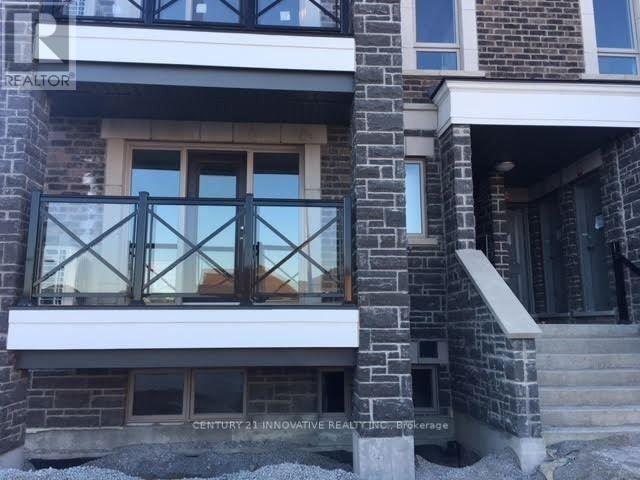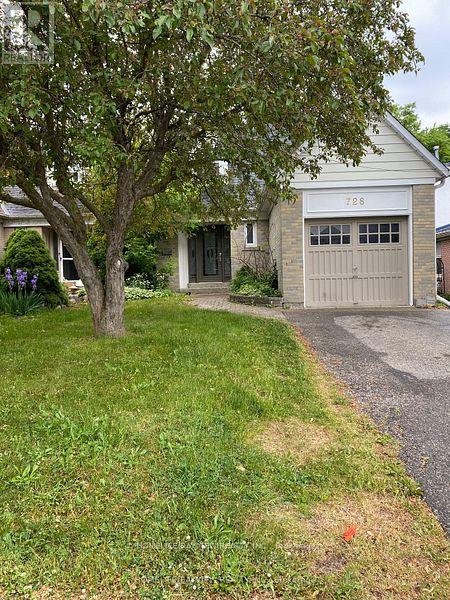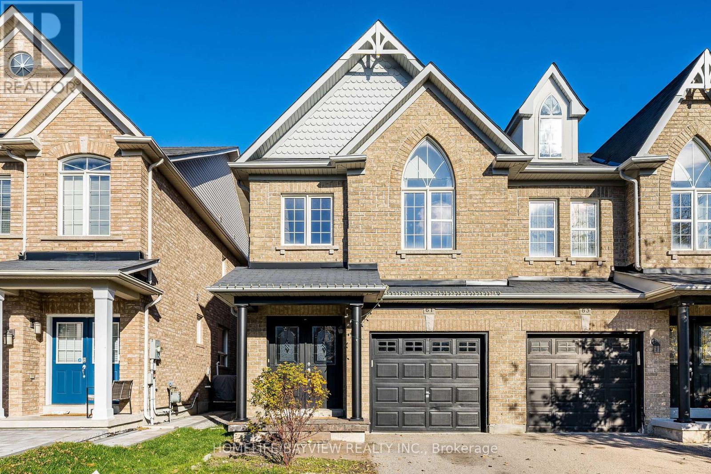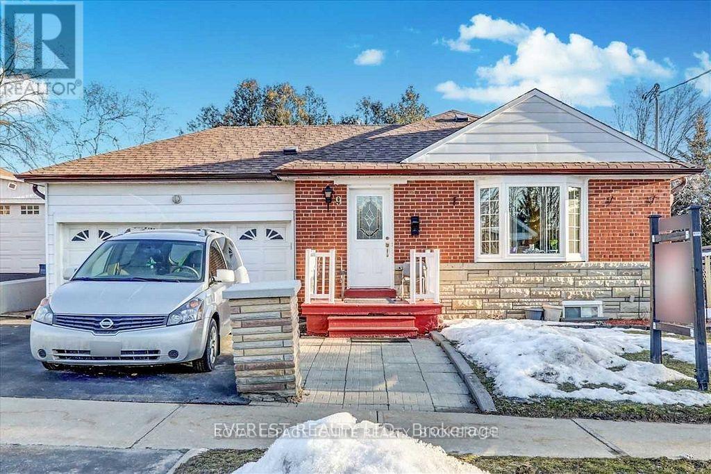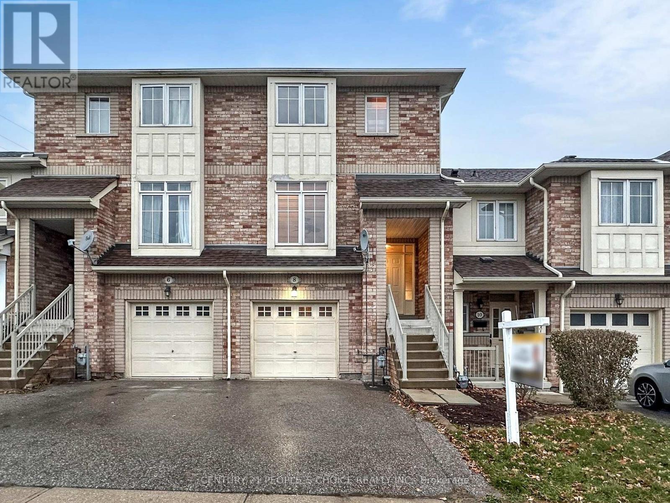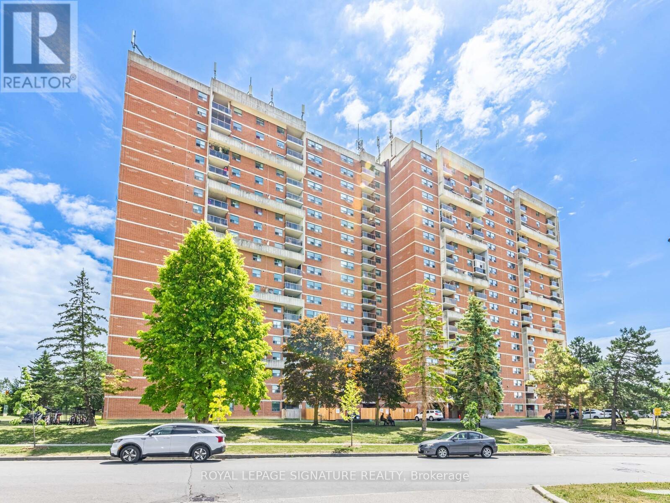521 Anise Lane
Sarnia, Ontario
Welcome home to the Magnolia Trails subdivision! Featuring a brand new upscale townhome conveniently located within a 3 minute drive to Hwy 402 & the beautiful beaches of Lake Huron. The exterior of this townhome provides a modern, yet timeless look with tasteful stone, board & batten combination, single car garage & a covered front porch to enjoy your morning coffee. The interior offers an open concept design on the main floor with 9' ceilings & a beautiful kitchen with large island, quartz countertops & large windows offering plenty of natural light. The oversized dining space & neighbouring living room can fit the whole family! 1.5 storey including hardwood, 3 bedrooms, oversized bathroom, & built-in laundry. The loft includes an additional 4 piece bathroom, bedroom & living room. Additional layout options available. Various floor plans & interior finishes, & limited lots. Condo fee is $100/mo. Hot water tank rental. Price includes HST. Property tax & assessment not set. (id:50886)
Blue Coast Realty Ltd
4015 Rosemount Drive
Petrolia, Ontario
Designed with quality in mind, this 5-bedroom, 2-bath home blends comfort and style with a bright, open layout. Hardwood floors flow through spacious living and dining rooms into a well-equipped kitchen with centre island. Tile floors, elegant trim, and modern lighting add polish. The oversized rec room with cozy gas fireplace is perfect for entertaining, plus a quiet office, 2 lower bedrooms, full 3pc bath, and large laundry. Ideal for families, guests, or work-from-home living. (id:50886)
Exp Realty
62 Summerlea Street
Markham, Ontario
Legal Basement Apartment In Markham W/Side Entrance. Check Out This Stunning 1 Bedroom Suite. Open Concept Living + Dining. Gorgeous Modern Kitchen With Quartz Counter + Stainless Steel Appliances. Spacious 3 Piece Bath. Separate Laundry + 1 Car Parking. All Inclusive. No Splitting Of Utility Bills. Tenant Just Pays For Internet + Cable. Super Quiet. Landlord Lives Upstairs. (id:50886)
Royal LePage Signature Realty
Bsmnt - 109 Monteith Crescent
Vaughan, Ontario
Client requests no pets and no smoking. Property is located in a quiet, safe, and child-friendly neighbourhood, ideal for families. Close proximity to Mackenzie Glen Public School and other local amenities. Well-suited for tenants seeking a clean and respectful living environment. Strong preference for responsible occupants. Tenant needs to pay 30% utilities. (id:50886)
Homelife Silvercity Realty Inc.
2208 Willard Avenue
Innisfil, Ontario
Mostly Renovated in 2025 (New Hardwood Floor, New Paint, Newly built garden shed, New furnace), Move-In Ready Bungalow Home in Prime Innisfil, 2+1 bedroom, 2 bath, Primary Bedroom can be converted into a other use., Perfect for first-timers, downsizers, investors, Just located in the heart of Alcona within walking distance to the beach, library, splash pad, school, shops. This bungalow features many updated finishes. Cottage lifestyle with city conveniences steps from your door. (id:50886)
Home Standards Brickstone Realty
1202 - 11 Dunsheath Way
Markham, Ontario
Location!! !Location!! !Location!!! For Lease Corner Unit Like Semi Detached, 2 Bedrooms , 2 Full Washroom Stacked Townhouse. Rent $2700+ All Utilities by Tenant. Located In High Demand Area, Excellent Layout And Open Concept, Laminate Floor, Close To Public Transit, Close To Middle & High School, Few Steps To Markham Stouffville Hospital, Community Center, Library. Close To Marksville Mall And Hwy 407 (id:50886)
Century 21 Innovative Realty Inc.
4610 - 8 Water Walk Drive
Markham, Ontario
A Condo by Times Group Corporation offering luxury living in the heart of Markham. This rare and functional 2 Bedroom plus Den layout features two balconies with walkouts from the living room and from the den which can be used as a third bedroom. Both the Primary Bedroom and Second Bedroom are En Suite and the Primary Bedroom includes a spacious walk in closet. The modern kitchen offers undermount dual sinks, under cabinet lighting, quartz countertops, and a large island. The bright and open layout is ideal for families or professionals seeking comfort and flexibility. Enjoy top tier amenities including an indoor pool, gym, sauna, library, multipurpose room, and pet spa. Steps to Unionville High School, Whole Foods, LCBO, gourmet restaurants, VIP Cineplex, GoodLife Fitness, Downtown Markham, and Main St. Unionville. Public transit is right at the doorstep with quick access to Highway 404 and 407 and a short drive to Unionville GO Station. (id:50886)
Century 21 Atria Realty Inc.
728 Beman Drive N
Newmarket, Ontario
Renovated modern open concept house with a huge Island, Breakfast bar and all stainless steel appliances. Bright living and dining room with W/O to oversize backyard. Steps away from school, shopping and hospital. Minutes away from a major highway and transit. ** This is a linked property.** (id:50886)
Homelife/bayview Realty Inc.
61 Four Seasons Crescent
Newmarket, Ontario
Immaculate, sun-filled, and thoughtfully enhanced, this semi-detached gem offers over 2500 sq ft of total living space, including 1826 sq ft above grade and an additional approximately 700 sq ft in the professionally finished basement. A striking double entrance door welcomes you into a refined interior featuring elegant grey-stained maple hardwood floors on the main level, perfectly matched to the staircase for a seamless, contemporary look. All bedrooms are generously sized, providing comfort and flexibility for families or professionals alike. The chef-inspired kitchen showcases sleek quartz countertops, stainless steel appliances, and a ceramic backsplash, with quartz surfaces also featured in all bathrooms for a cohesive upscale finish. Energy-efficient LED pot lights brighten both the main floor and basement, where you'll find brand new wide 6-inch plank vinyl flooring and new vinyl stairs, creating a stylish and durable extension of the living space. Enjoy the convenience of an upstairs laundry and a walk-out from the family room to a private deck-perfect for relaxing or entertaining. Located within walking distance to Upper Canada Mall, Costco, Service Canada, top-rated schools, public transit, and all essential amenities, this freshly painted home blends comfort, elegance, and unbeatable convenience. (id:50886)
Homelife/bayview Realty Inc.
9 Benlight Crescent
Toronto, Ontario
Gorgeous Bungalow Home Located In High Demand Neighbourhood! This Beautiful Family Home Features 3+2 Bedrooms And Spacious Living And Dining. Bright Finished Basement With Two Bedrooms, Kitchen, 4Pc Bath & Spacious Living Room. Perfect For Entertainment Or In-Law Suite. Close To All Amenities & Just Mins To Hwy 401Extras: Upper S/S Fridge, S/S Stove, & Bsmt S/S Fridge, S/S Stove, S/S Dishwasher, Washer, Dryer, All Electric Light Fixtures. (id:50886)
Everest Realty Ltd.
8 Croker Drive E
Ajax, Ontario
FREEHOLD Townhome, with walk out basement. Separate basement entry thru garage. Spacious freshly painted 9ft ceiling house boasting 4 baths, 4 bedrooms. Huge spacious kitchen and breakfast area overlooking rose garden backyard. Walk out to the elegant and spacious porch during entertaining or just with your immediate loved ones for breakfast or dinner in a tranquil and private setting without back neighbours. New shingle roof in 2022, new dishwasher 2025, new washer and dryer 2021, potlights, new toilets, custom window shades, LOCATION ! LOCATION ! 7 MINS WALK to elementary and high schools and Library. Enjoy the soothing lake, trails, and parks mins from home at the waterfront ! Make use of community centre, nearby for yourself or kids. transit is a breeze; 1 min walk for local bus. AJAX GO and Whitby GO extremely close as well. Amenities are too numerous for the blossoming community with Shopping, malls, Banks, restaurants, hospital, fire station, mins to 401. Excellent neighborhood and ideal for families and kids. Schools, transportation, library, entertainment, restaurants are all here waiting for you. FREEHOLD TOWNHOUSE that feels so much bigger inside that it looks! there is something here for everyone! The walk-out basement with its separate entrance through the garage opens up a world of possibilities that few homes can match. This exceptional feature provides flexibility that adapts to your life as it evolves and changes. FREEHOLD TOWN, HUGE AND SPACIOUS, WITH BACKYARD, FANTASTIC NEIGHBOURS. SEE VIRTUAL TOUR / ONLINE OPEN HOUSE. (id:50886)
Century 21 People's Choice Realty Inc.
2003 - 100 Wingarden Court
Toronto, Ontario
Experience penthouse-level living at Unit 2003, 100 Wingarden Court, a beautifully maintained 2-bedroom, 2-bathroom home offering bright, unobstructed views of the city and surrounding greenery. The open-concept living and dining area is perfect for entertaining or relaxing, while the modern eat-in kitchen features full-size appliances, rich cabinetry, updated countertops, and a cozy breakfast nook. Step out to your private balcony and enjoy peaceful top-floor views.The primary suite includes double closets and a private ensuite, while the second bedroom is well-sized and versatile for guests, a child's room, or home office. A separate laundry room with full-size washer and dryer, laundry sink, and custom built-in storage including an in-suite locker provides rare convenience.Located in a vibrant and well-connected neighbourhood, residents enjoy easy access to public transit, parks, schools, shopping, and nearby highways, offering a perfect balance of city convenience and everyday comfort. Owner will pay for and reinstall second bedroom wall at the buyer's request. (id:50886)
Royal LePage Signature Realty

