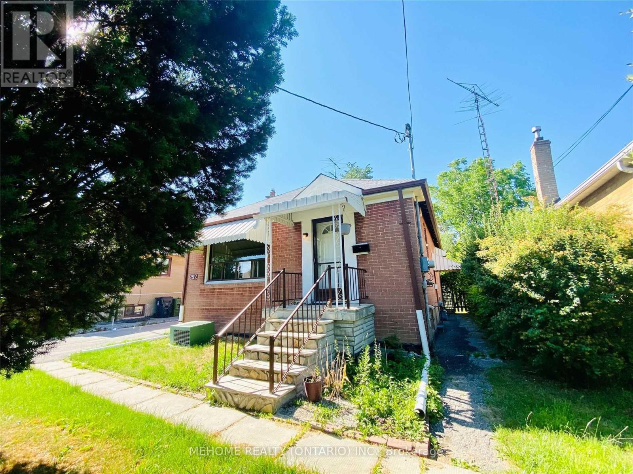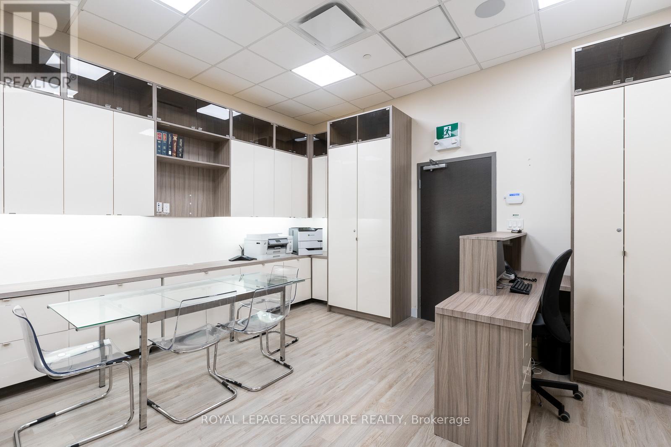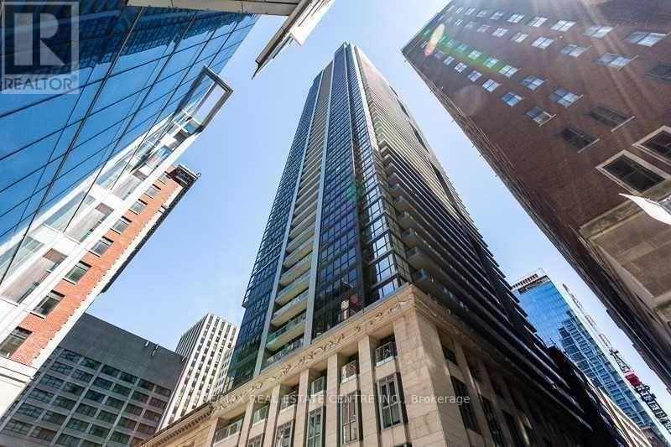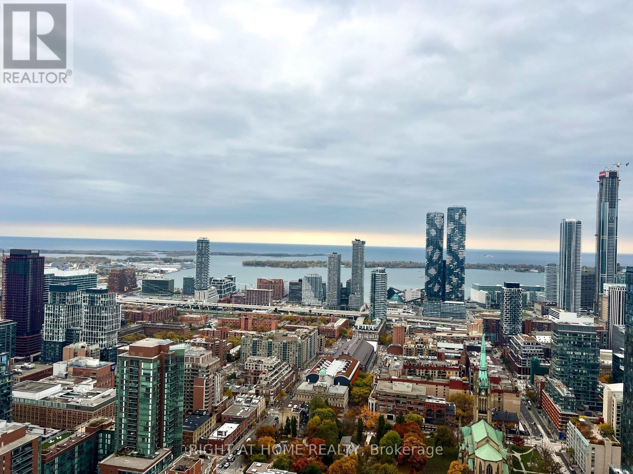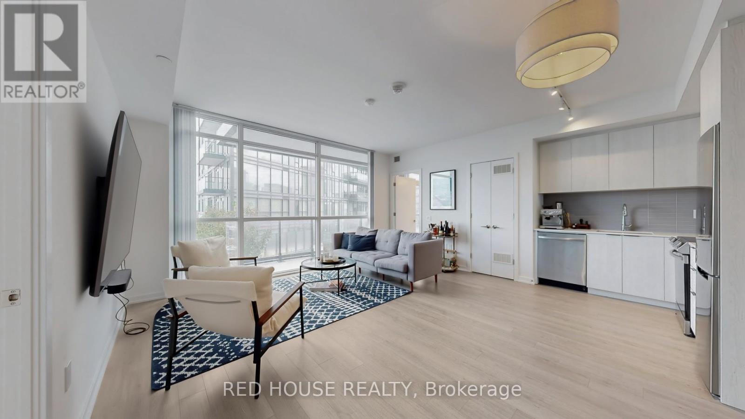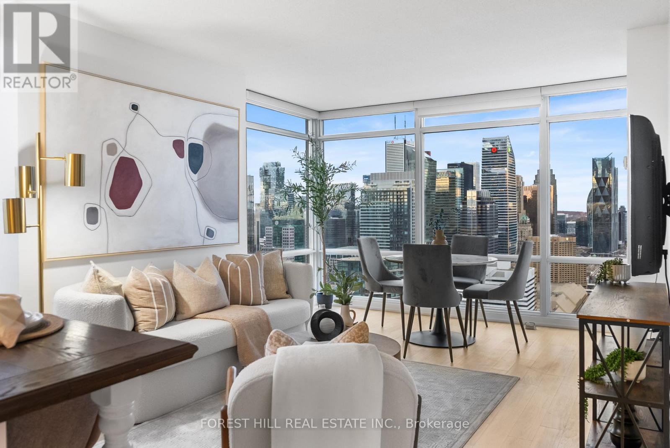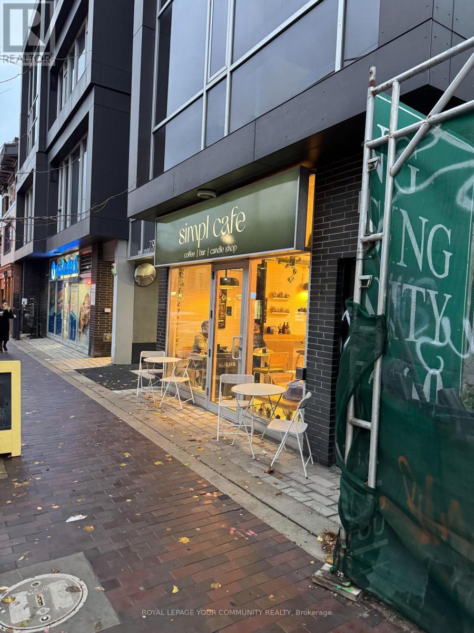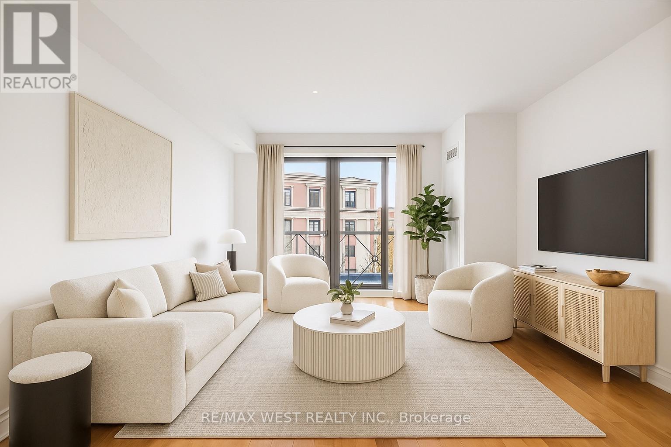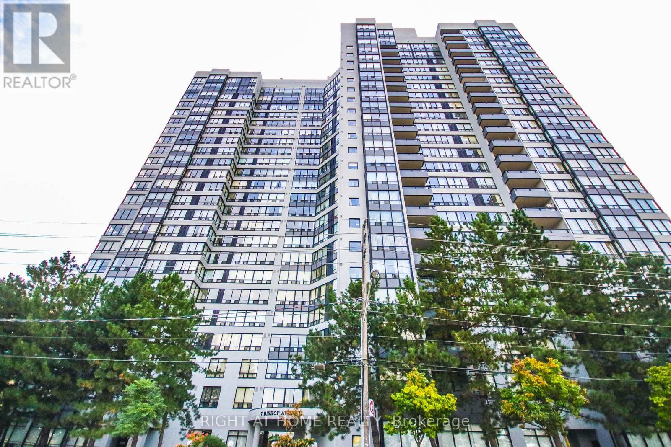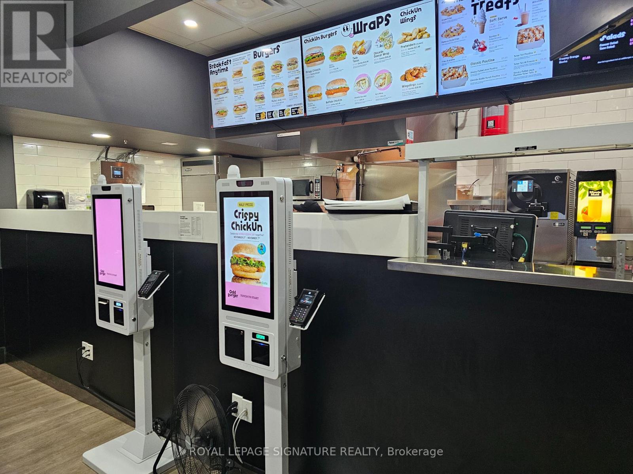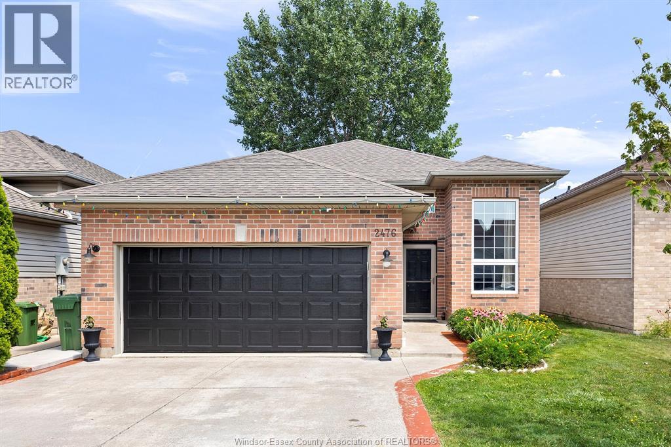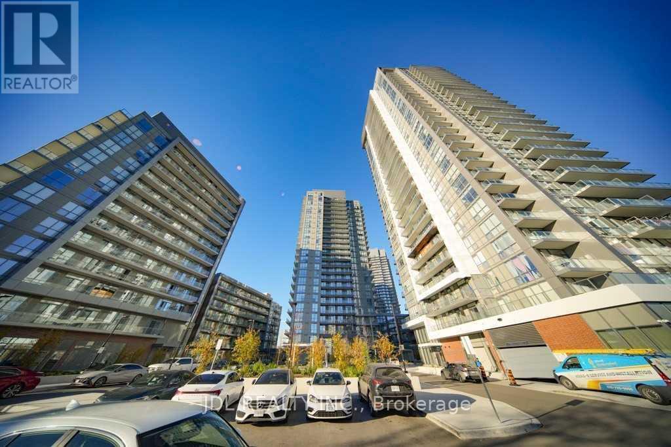292 Poyntz Avenue
Toronto, Ontario
Bright & Specious Bungalow Located In The Very Desirable Residential. Area Of Yonge And Sheppard! Walking Distance To Ttc/Subway, School, Park, Ravine, Shopping Centre. Central Location In A Family Friendly Neighborhood. Cameron School District. Enjoy The House Including The Backyard! Separate Entrance for Basement Tenant. (id:50886)
Mehome Realty (Ontario) Inc.
356 - 4750 Yonge Street
Toronto, Ontario
Luxurious & Professional Turn-Key Office At Yonge & Sheppard With Direct Subway Access! Over $50,000 Spent On Finishing. High Density Residencial Area In The Heart Of North York. Underground Access to Yonge Line & Sheppard Line. High Pedestrian & Residence Traffic, LCBO, Groceries And All Other Retail Within Building. Food Court On 1st Floor. Quick Access To Hwy 401. Perfect For Lawyers, Professional Offices And Private Schools. **EXTRAS** Hvac, High Quality Cabinets, Two Handmade Cabinets And Two Handmade Closets Are Included In Purchase Price. (id:50886)
Royal LePage Signature Realty
70 Temperance Street
Toronto, Ontario
Welcome to urban luxury at 70 Temperance St, Suite 807, a stylish one-bedroom plus den in the prestigious INDX Tower, ideally located in the heart of Toronto's Financial District. This bright and spacious suite features 9-foot ceilings, floor-to-ceiling windows, and a modern open-concept layout with a sleek kitchen showcasing quartz countertops, a chic backsplash, built-in wine cooler, and wide plank flooring throughout. The versatile den with sliding doors is perfect as a second bedroom or home office. Enjoy world-class building amenities including a fitness centre, spin studio, theatre room, outdoor terrace, and 24-hour concierge. Steps to the PATH, Bay Street, Nathan Phillips Square, Eaton Centre, and top dining spots, this residence offers the ultimate blend of luxury and convenience. (id:50886)
RE/MAX Real Estate Centre Inc.
5207 - 88 Queen Street E
Toronto, Ontario
Welcome to 88 Queen by St. Thomas Developments! Luxurious brand-new 1+1 suite with breathtaking lake & city views from the 52nd floor. Features 745 sq.ft. (645 + 85 balcony), 9-ft smooth ceilings, and floor-to-ceiling south-facing windows. Steps to Queen Subway, St. Lawrence Market, TMU, U of T, Eaton Centre, restaurants & entertainment - urban living at its finest! (id:50886)
Right At Home Realty
1703 - 50 Power Street
Toronto, Ontario
Welcome to 50 Power Street, where contemporary design meets urban sophistication in the heart of downtown Toronto. This stunning 2-bedroom, 2-bathroom residence offers a bright and functional layout with unobstructed south-east views, filling the home with natural light throughout the day. The open-concept living and dining area flows seamlessly into a sleek modern kitchen featuring built-in stainless steel appliances, quartz countertops, and elegant finishes - perfect for both everyday living and entertaining. The primary suite includes a private ensuite bath and 2 closets for his and hers, while the second bedroom is ideal for guest room, second bedroom or a stylish home office. Residents of Home Condos by Great Gulf enjoy premium amenities including a state-of-the-art fitness centre, outdoor pool, rooftop terrace, co-working spaces, and 24-hour concierge. Located steps from the Distillery District, St. Lawrence Market, transit, shops, restaurants, and cafes - everything you need is right at your doorstep. Move in and experience the best of downtown living in a stylish, modern condo that truly has it all! (id:50886)
Red House Realty
5002 - 25 Telegram Mews
Toronto, Ontario
Good things come in 2's! Wake up to forever views from this rare 2 bed 2 bath 2 parking executive corner suite at 25 Telegram Mews, Suite 5002. Wrapped in floor-to-ceiling windows, this sun-drenched residence captures unobstructed North, East & South exposures of the CN Tower, Financial District, and Lake Ontario, a truly iconic backdrop to city living. Featuring new engineered hardwood floors, modern lighting, and fresh paint, the spacious open-concept layout flows effortlessly, enhanced by a split-bedroom design for ultimate privacy. The sleek kitchen boasts granite countertops, a functional island, and premium stainless-steel appliances, while the private balcony invites you to take in the skyline from sunrise to sunset.Enjoy the rare luxury of two side-by-side parking spots and resort-style amenities at The Montage, including a 24-hour concierge, indoor pool, hot tub, sauna, yoga studio, rooftop BBQs, and more. Perfectly positioned steps from The Well, Harbourfront, and Toronto's top dining, shopping, and entertainment, this suite is where sophistication meets skyline living. (id:50886)
Forest Hill Real Estate Inc.
101 - 799 College Street
Toronto, Ontario
Opportunity Awaits You! ,Located in the heart of Little Italy, currently operating as a busy and popular COFFEE SHOPS. Beautifully set up with a great layout, spend$$$ for design and decorating inside, fully equip as coffee shop, high demand area , fantastic Unique Location steps to U of T, newer equipment & modern designer renovation throughout. Turn-key buildout - concept ready for your own brand. Excellent exposure & strong foot traffic. Very Close To Schools, Commercial Offices, Business, Retails, Residentials, Public Transit, Many Loyal & Walk-In Customers In Highly Populated Area and Large Delivery Area. ,Lease expiring in June 2027 + option of 5 years. with very good monthly current lease payment of ($2200 plus 650 TMI plus HST)$3,220.50 . (id:50886)
Royal LePage Your Community Realty
313 - 12 Rean Drive
Toronto, Ontario
Beautifully maintained and freshly painted 1+ large den suite in a sought-after Bayview Village Community, offering 920 sq. ft. plus a private balcony with a lovely east view. The bright den features double doors and an interior window, providing natural light - perfect as a spacious home office, den or second bedroom. Enjoy a modern kitchen with granite countertops, mirrored backsplash and pot lighting complete with fridge, stove, dishwasher, and built-in microwave. The two full bathrooms feature new quartz countertops with undermount sinks, and modern faucets, while the primary bedroom includes brand-new carpeting and in-suite laundry for ultimate comfort. Enjoy excellent building amenities including a swimming pool, fitness room, party/meeting room, library, garden, visitor parking, and more. Ideally located with easy access to Bayview TTC subway station and Highway 401, and just steps to Bayview Village, Loblaws, parks, shops, restaurants, schools, and endless conveniences. You'll also appreciate the nearby access to the Amica facility with on-site dining, hair salon, and medical staff for peace of mind.Water, heat, air conditioning, Parking #A77, and Locker #31 are all included! (id:50886)
RE/MAX West Realty Inc.
RE/MAX Millennium Real Estate
1610 - 7 Bishop Avenue
Toronto, Ontario
Bright & Unobstructed View With Direct Access To Subway, Close To All Amenities, Steps To TTC / Go Bus, Art Centre & Park, 24 Hours Security, Plenty Of Visitor Parking, 2 Bedroom + Den + Solarium, Underground Coin Car Wash. (id:50886)
Right At Home Realty
3 - 229 Church Street
Toronto, Ontario
Odd Burger is Canada's leading vegan fast-food QSR franchise and a growing brand in the plant-based movement. This new downtown Toronto location sits at Church and Dundas, steps from Yonge-Dundas Square and two major universities. The 1,009 sq ft space is situated at the base of a modern condo tower and is very easy to operate and staff. Strong monthly sales growth and an excellent delivery radius drive consistent performance across dine-in, takeout, and third-party platforms. Lease rate of $8,802 gross including TMI with 4 + 5 years remaining.Full franchise training and ongoing support available to qualified buyers pending approval.Royalties are 5% + 2.5%. Please do not go direct or speak to staff or ownership. (id:50886)
Royal LePage Signature Realty
2476 Norcrest Avenue
Windsor, Ontario
Beautiful raised ranch home. Main floor features an open concept living rm, dining area and kitchen with pantry. 3 good sized bedrooms and a 4 piece bath. Patio doors off the kitchen lead to a partially covered deck with a cement patio added for extra space. Plenty of room for family gatherings. Hardwood and ceramic are in the high traffic areas. Flooring in primary bedroom is hardwood. 2 bedrooms are carpeted. Lower level includes a good sized family room with a gas FP., an additional bedroom with laminate and a 3 piece bath. Generous Utility room accommodates the laundry and plenty of storage. Great family home, freshly painted and in move in condition. Wonderful neighborhood with parks and walking trails near by. Shopping is close by as well. Make an appointment for your showing today. You will not be disappointed. (id:50886)
Royal LePage Binder Real Estate
202 - 36 Forest Manor Road
Toronto, Ontario
Stunning Brand New 1 Bedroom Plus Den With East Facing Views. Features Functional Spacious Floor Plan With 100 Sqf Balcony! Floor To Ceiling Windows, 9Ft Ceilings, Den Can Be Used As Second Bdr. Resort Style Amenities Include 24Hr Sec./Exercise Rm./Billiards/Meeting Room/Party Room/Indoor Pool/Guest Suite/Yogo Studio & More. Steps To Subway, Fairview Mall, North York Hospital. Easy access to Hwy 401 & DVP. A perfect urban lifestyle awaits! Freshco is accessible via underground parking for convenience (id:50886)
Jdl Realty Inc.

