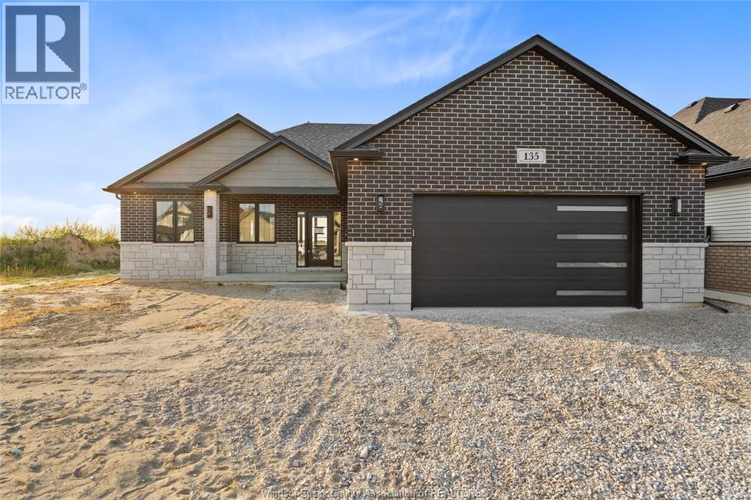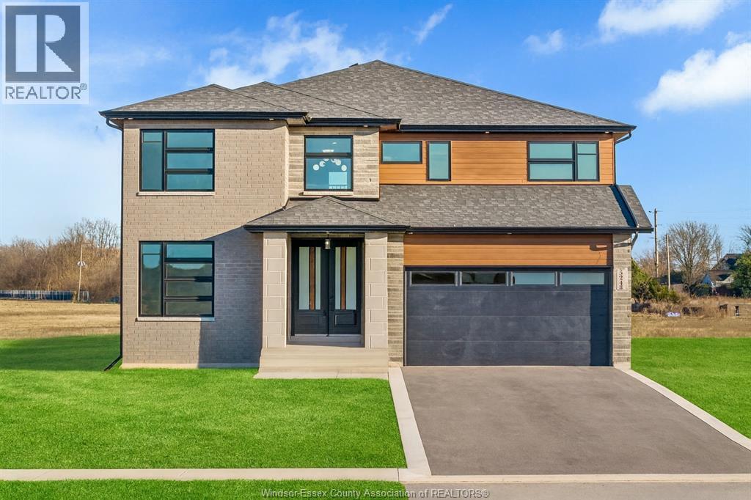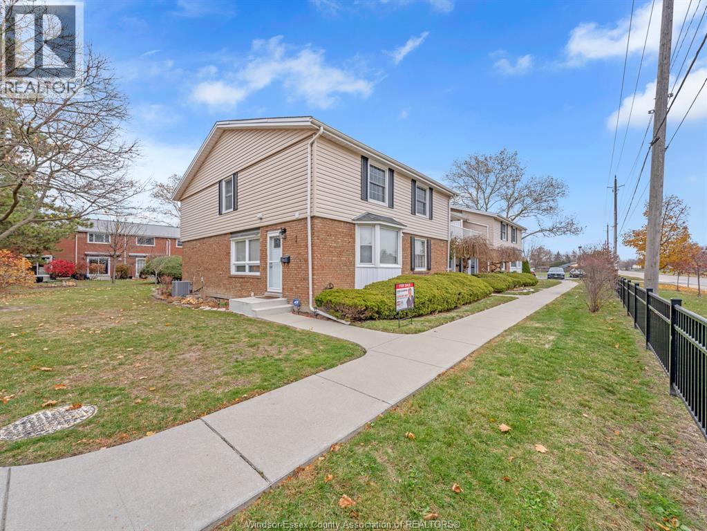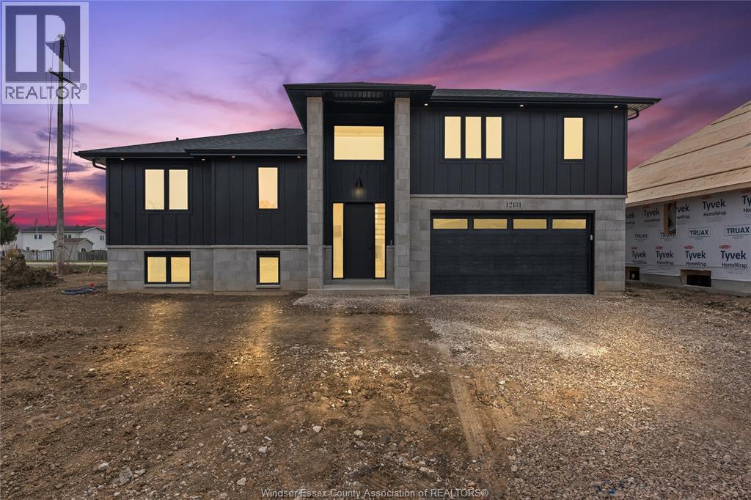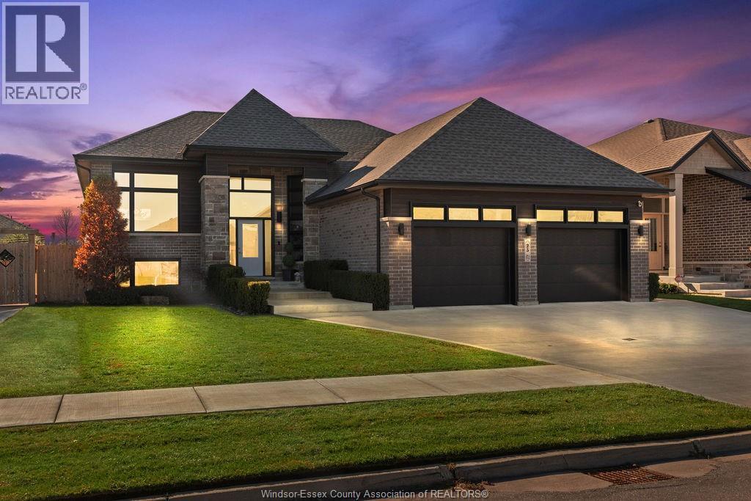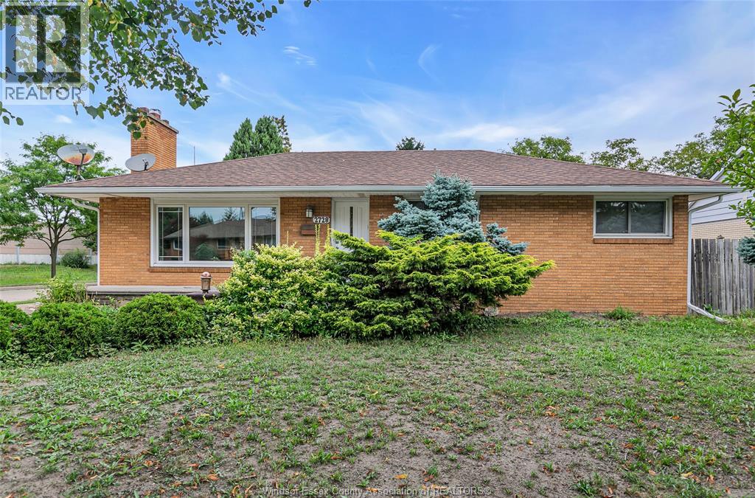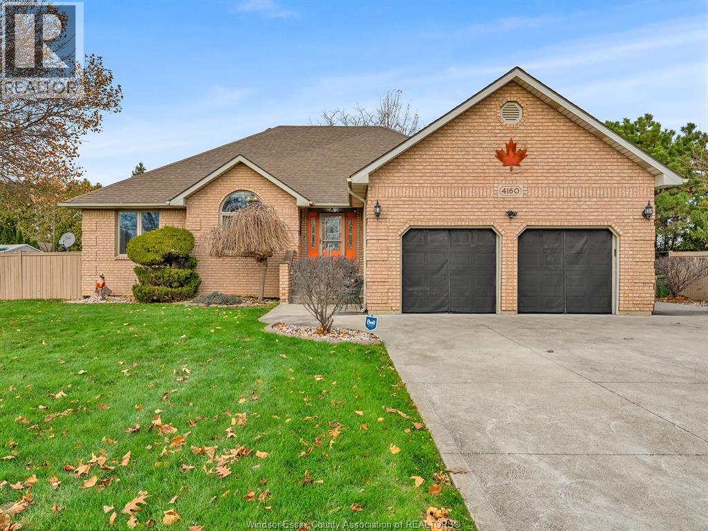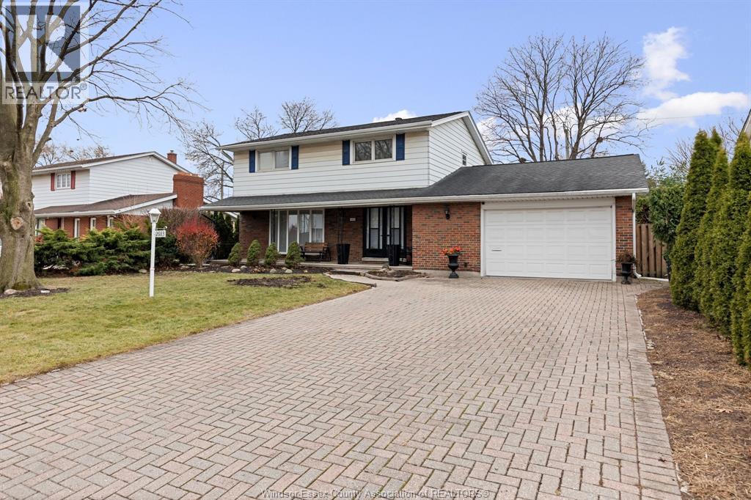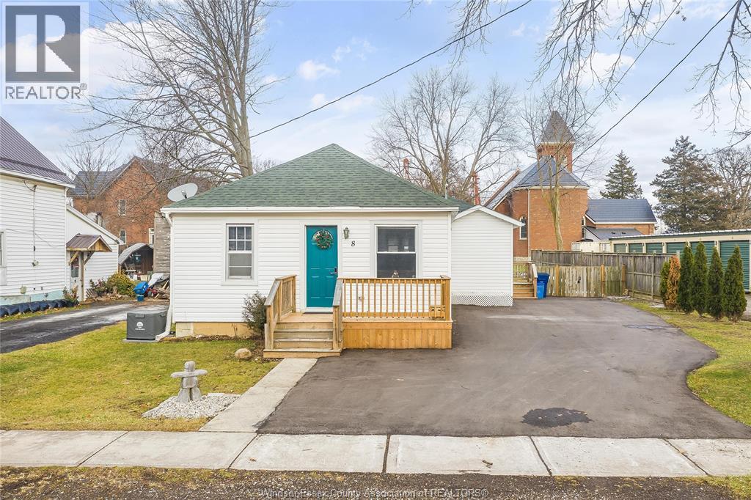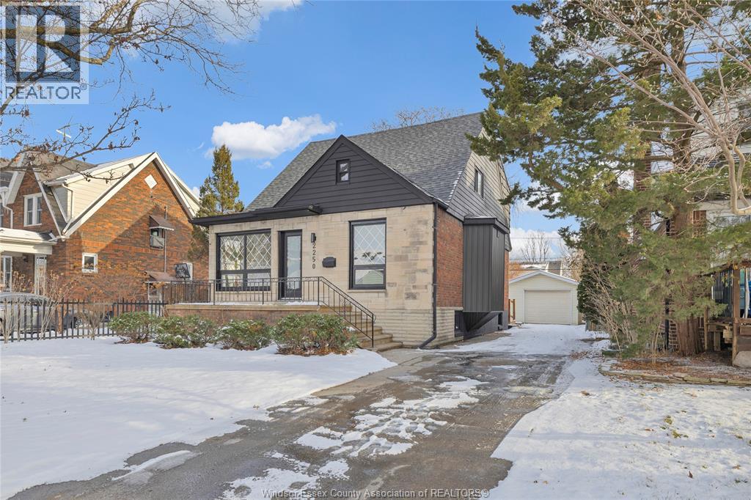135 Valencia Drive
Chatham, Ontario
CURRENTLY UNDER CONSTRUCTION AND ALMOST FINISHED! - Proudly presenting ""The Sedona"" model from SunBuilt Custom Homes! Located in highly desired Lasalle subdivision, this gorgeous ranch is sure to impress! This model features A large foyer leads you to an open concept living room featuring a fireplace feature wall. The stunning kitchen offers stylish cabinets, granite countertops, glass tiled backsplash and an awesome hidden walk-in pantry. Private primary bedroom w 4 pc en-suite and walk in closet. The 2nd and 3rd bedrooms along with 2nd 4 pc bath are on opposite side of the home. Inside entry from attached double garage leads to mud room and main floor laundry. A 2pc powder room rounds off the main level. Full unfinished basement w rough in for 4th bathroom presents the opportunity to double your living space. High quality finishes throughout are a standard with SunBuilt Custom Homes because the Future is Bright with SunBuilt! Peace of mind w 7yr Tarion Warranty. (id:50886)
RE/MAX Capital Diamond Realty
5248 Aiden Avenue
Tecumseh, Ontario
Now Building in Old Castle - Sleiman Homes. Well appointed 2 story home boasting approximately 3031 SQ FT & and offers 4 beds, 3.5 baths, w/a fantastic & elegant layout w/ finished hardwood throughout, gourmet kitchen w/ granite countertops & island, family rm w/fireplace , Large patio doors and natural light. The Main floor also features a laundry rm / mudroom combo with only top of the line materials & finishes. On the upper level, you'll find 4 spacious beds + 5 pcs ensuite bath w/double sinks and option for granite or quartz vanities. Additional Junior ensuite & a 3rd full bath. An unfinished basement w/ grade entrance & all necessary bath and kitchen rough-ins, insulated and ready for finishing touches. This brick, stucco & stone home features a double car garage, outdoor pot lights, a 12 x 14 covered porch and Nestled on a large pie shaped lot in one of Windsor hottest new subdivisions Old Castle Heights. Sod & front driveway included along with a 7 year Tarion warranty. More lots to choose from. Call today for the builder's package . buyer to verify zoning taxes & sizes.SOME PHOTOS ARE VIRTUALLY STAGED. (id:50886)
RE/MAX Capital Diamond Realty
8400 Little River Road Unit# 6
Windsor, Ontario
MOVE IN BY CHRISTMAS! WELCOME TO 8400#6 LITTLE RIVER RD, A GORGEOUS END UNIT TOWNHOME CONDO IN SUPER POPULAR RIVERSIDE, IN BETTER THAN MOVE-IN CONDITION & AVAILABLE QUICKLY. YOU'LL APPRECIATE THE QUALITY & CHARACTER THAT RIVERSIDE IS KNOWN FOR. THE SPACIOUS FLOOR PLAN OFFERS AN INVITING LIVING ROOM & OPEN DINING AREA, A SHARP KITCHEN WITH GRANITE COUNTERS, OAK CUPBOARDS AND VERY NICE APPLIANCES INCLUDED, 3 BEDROOMS & 3 BATHROOMS (ONE ON EACH FLOOR) PLUS A FINISHED BASEMENT WITH A LARGE FAMILYROOM & LOTS OF STORAGE. GREAT EXTRAS INCLUDE CATHEDRAL CEILINGS, UPPER & LOWER LAUNDRY HOOK-UPS, GAS STOVE & DRYER, UPDATED ROOF (2016) , FORCED AIR GAS FURNACE (2010) & CENTRAL AIR (2019). A NICE MIX OF HARDWOOD, CERAMIC & LAMINATE FLOORING (ONLY CARPET IS ON THE STAIRS) . YOU'LL LOVE THE LANDSCAPED GROUNDS & THE HEATED INGROUND SWIMMING POOL, THE COZY CEMENT PATIO OFF THE LIVINGROOM & THE ASSIGNED PARKING. LOW TAXES, FEES AND UTILITY COSTS. (id:50886)
Royal LePage Binder Real Estate
8400 Little River Road Unit# 6
Windsor, Ontario
MOVE IN BY CHRISTMAS! WELCOME TO 8400#6 LITTLE RIVER RD, A GORGEOUS END UNIT TOWNHOME CONDO IN SUPER POPULAR RIVERSIDE, IN BETTER THAN MOVE-IN CONDITION & AVAILABLE QUICKLY. YOU'LL APPRECIATE THE QUALITY & CHARACTER THAT RIVERSIDE IS KNOWN FOR. THE SPACIOUS FLOOR PLAN OFFERS AN INVITING LIVING ROOM & OPEN DINING AREA, A SHARP KITCHEN GRANITE COUNTERS, OAK CUPBOARDS WITH VERY NICE APPLIANCES INCLUDED, 3 BEDROOMS & 3 BATHROOMS (ONE ON EACH FLOOR) PLUS A FINISHED BASEMENT WITH A LARGE FAMILYROOM & LOTS OF STORAGE. GREAT EXTRAS INCLUDE CATHEDRAL CEILINGS, UPPER & LOWER LAUNDRY HOOK-UPS, GAS STOVE & DRYER, UPDATED ROOF (2016) , FORCED AIR GAS FURNACE (2010) & CENTRAL AIR (2019). A NICE MIX OF HARDWOOD, CERAMIC & LAMINATE FLOORING (ONLY CARPET IS ON THE STAIRS) . YOU'LL LOVE THE LANDSCAPED GROUNDS & THE HEATED INGROUND SWIMMING POOL, THE COZY CEMENT PATIO OFF THE LIVINGROOM & THE ASSIGNED PARKING. LOW TAXES, FEES AND UTILITY COSTS. (id:50886)
Royal LePage Binder Real Estate
12181 Ducharme
Essex, Ontario
Stunning turn-key 2815 sq ft custom home finished w/ premium materials throughout. Main floor features engineered hardwood, custom fireplace surround, 9' tray ceiling w/ rope lighting, upgraded pot lights, designer walnut kitchen w/ quartz countertops, pendant lighting, illuminated floating shelves. Brilliant smart home panels are installed on the main level & in the primary bedroom for seamless lighting & smart control. Primary suite offers a tray ceiling w/ accent lighting, wainscoting feature wall, hardwood floors, CAT-6 wiring & custom walk-in closet w/ built-in cabinetry. Spa-style ensuite includes a Schluter shower, heated tile floors, LED niche & 70"" custom walnut double vanity w/ quartz counters. Additional bedrooms feature hardwood, ceiling fans & organized closets. Finished lower level includes vinyl herringbone floors, a custom walnut dry bar w/ quartz top, floating shelves w/ underlighting, a full bath, bedroom & Rough-in for a Second kitchen. Ask for more details. (id:50886)
Pinnacle Plus Realty Ltd.
25 Woodland
Kingsville, Ontario
25 Woodland—otherwise known as “the perfect family home”— featuring an open living space w/ stone-clad fireplace, a modern kitchen w/ an oversized island and quartz countertops, eating area, 3 bedrooms, 3 full bathrooms, a spacious main-floor laundry and automatic blinds throughout. The luxurious primary suite boasts a spa-like ensuite w/ soaker tub, dual vanities, and a large shower. The impressive lower level expands your living space w/ an open-concept rec. room, a stylish wet bar, and a versatile multi-purpose room ideal for a home gym, additional bedroom or office. Step onto the covered porch to discover a backyard perfect for entertaining, summer BBQs, and giving kids plenty of room to play. Ideally located within walking distance to highly desired downtown Kingsville, and the brand-new JK–12 Erie Migration District School & Kingsville Arena Sports Complex-featuring pickleball, tennis, soccer fields, and baseball diamonds. Contact Ashley for a private showing ! (id:50886)
RE/MAX Capital Diamond Realty
2728 Radisson Avenue
Windsor, Ontario
Don't miss this beautiful oversized ranch in South Windsor. Corner lot, 2 kitchens. Rental income potential from lower level. This home features 5 bedrooms, 2 bathrooms, large living room w/fireplace, dining area and large kitchen. The basement is fully finished in-law suite with separate entrance, a family room with gas fireplace ,2nd bathroom, 2 bedrooms, and Laundry. Fantastic backyard complete with a heated inground pool and pool house. The pool has not been used for some time. Seller represents no warranties on the pool. No side neighbors (North Side). Walking distance to Northwood Public and Holy Names High School. Easy access to bus route, St. Clair college, University, and US Border. Located within walking distance to shopping including Walmart. Call the listing agent for showings. (id:50886)
Deerbrook Realty Inc.
4160 Baseline
Windsor, Ontario
This distinguished all-brick three-bedroom ranch sits on nearly half an acre, offering an elegant fusion of country serenity and city convenience. With approx. 2000 sq ft, the home features generous bedrooms, including a refined primary suite with walk-in closet and spa-inspired ensuite. A grand foyer opens to an impressive living room with cathedral ceiling and striking fireplace, seamlessly flowing into a custom kitchen adorned with oak cabinetry and granite counters. The lower level is expansive and ready for your personal vision. Step outside to a private resort-style retreat showcasing a heated saltwater inground pool, gazebo, lounging areas, hot tub, and secluded deck. A two-car attached garage and extended finished driveway provide abundant parking for effortless entertaining. (id:50886)
Pinnacle Plus Realty Ltd.
2683 Jamaica
Windsor, Ontario
Discover this incredible 2-storey home in the heart of South Windsor, lovingly cared for by the same family for over 50 years. Offering 4 spacious bedrooms and a classic, traditional main floor layout, you'll enjoy a formal living room, dining room, cozy family room, and convenient main-floor laundry. Located in a highly sought-after neighbourhood known for top- rated schools and close proximity to major highways and international border crossings. This is an exceptionally well-maintained home. (id:50886)
RE/MAX Preferred Realty Ltd. - 585
1131 Aspen Ridge
Lakeshore, Ontario
Beautiful home in the highly desirable Aspen Ridge neighbourhood of Lakeshore. Features bright open-concept living, spacious bedrooms, modern finishes, and a spacious living room with a gasfireplace, a modern kitchen with quartz countertops, a center island, and included all stainless steel appliances. With 3+2 bedrooms, including a primary suite with an ensuite and walk-in closet, plus a finished lower level with a family room, kitchen rough-in, and laundry, this home offers space and versatility. Close to top schools, parks, and all amenities. Perfect for families or anyone seeking comfort and convenience. (id:50886)
Deerbrook Realty Inc.
8 Sarah Street
Thamesville, Ontario
Welcome to 8 Sarah Street in beautiful Thamesville — a charming, move-in-ready home featuring thoughtful updates and exceptional curb appeal. From the brand-new asphalt driveway and freshly built front porch to the bright refinished sunroom, this home feels warm and welcoming from the moment you arrive. Inside, enjoy an updated kitchen with stunning new granite countertops, two comfortable bedrooms, and a well-maintained bathroom — perfect for first-time buyers, downsizers, or anyone seeking easy one-floor living. The fully fenced backyard provides privacy and space to enjoy, complete with a new 10x12 shed with a durable steel roof. Situated within walking distance to parks, local shops, dining, and the Thamesville Area Early Years Centre, and just minutes from Jeanne Sauvé French Immersion Public School and LKDSB bus routes, this location offers comfort, convenience, and community. Call today to book your private showing! (id:50886)
RE/MAX Care Realty
2250 Moy
Windsor, Ontario
A SOUTH WALKERVILLE SHOWSTOPPER YOU WON’T WANT TO MISS WELCOME TO 2250 MOY, A FULLY RENOVATED 5 BED 2 BATH LUXURY HOME IN THE HEART OF COVETED SOUTH WALKERVILLE, CLOSE TO BEAUTIFUL OPTIMIST- MEMORIAL PARK. EVERY INCH HAS BEEN MODERNIZED TO DELIVER EFFORTLESS, TURNKEY LIVING. THE MAIN FLOOR FEATURES A SPECTACULAR OPEN-CONCEPT LAYOUT WITH A STRIKING FEATURE WALL AND ELECTRIC FIREPLACE, COMPLEMENTED BY A SHOW-STOPPING KITCHEN WITH PREMIUM FINISHES AND APPLIANCES, PERFECT FOR ENTERTAINING. UPSTAIRS, THE PRIMARY SUITE IS A TRUE RETREAT— A SPA-INSPIRED ENSUITE WITH FLOOR-TO-CEILING TILE, CURBLESS SHOWER, AND STANDALONE TUB EXUDES ELEGANCE. 2 ADDITIONAL BEDROOMS ROUND OUT THE SECOND FLOOR. THE FINISHED BASEMENT ADDS REMARKABLE VERSATILITY WITH 2 MORE BEDROOMS, A COZY FAMILY ROOM, A GRADE ENTRANCE, AND A SPACIOUS LAUNDRY ROOM. WITH A NEW ROOF, FURNACE AND A/C, SUMP PUMP AND BACKFLOW VALVE, REAR DECK, DETACHED GARAGE, NEW APPLIANCES, AND PRE-INSPECTION COMPLETE, THIS HOME OFFERS UNMATCHED PEACE OF MIND. NOTHING TO DO BUT MOVE IN—OPPORTUNITIES LIKE THIS ARE RARE. (id:50886)
Manor Windsor Realty Ltd.

