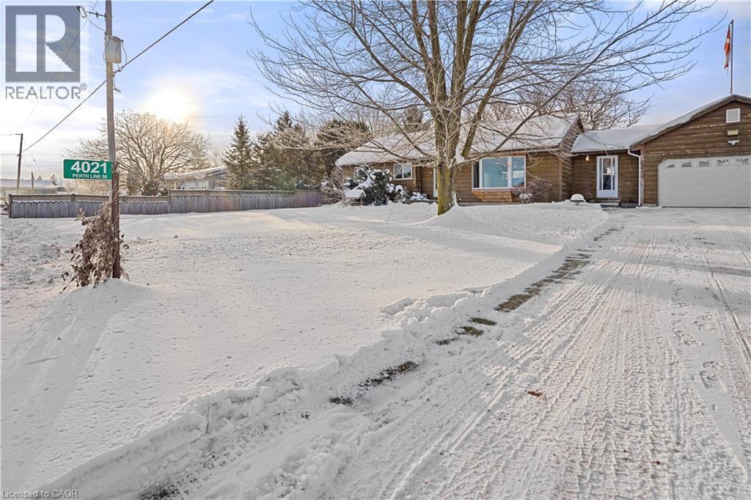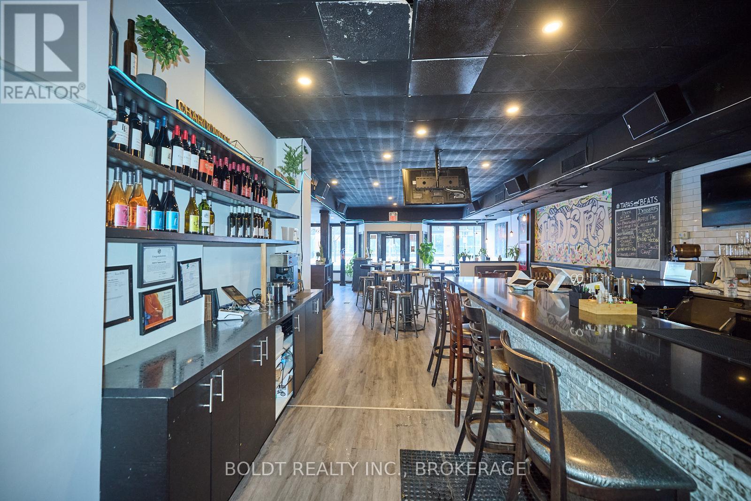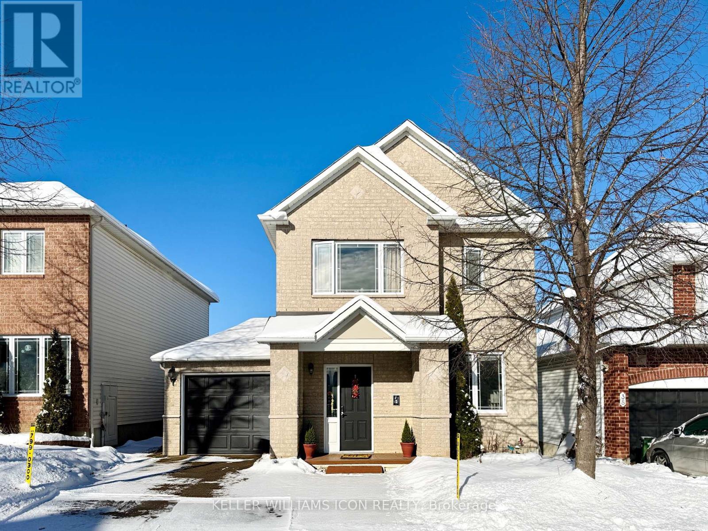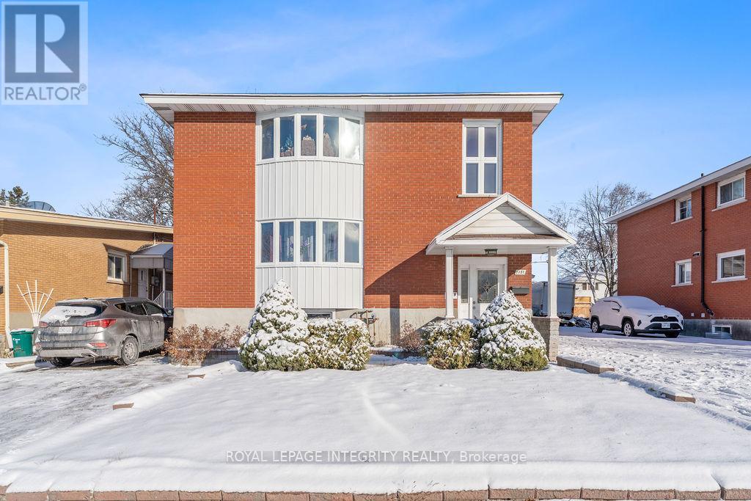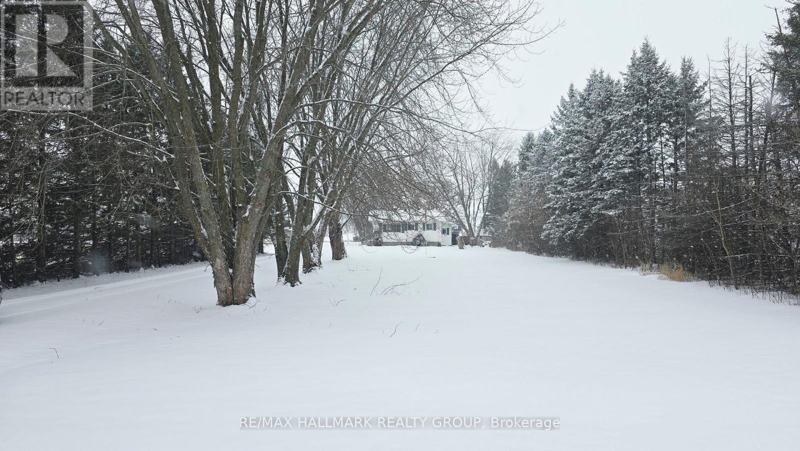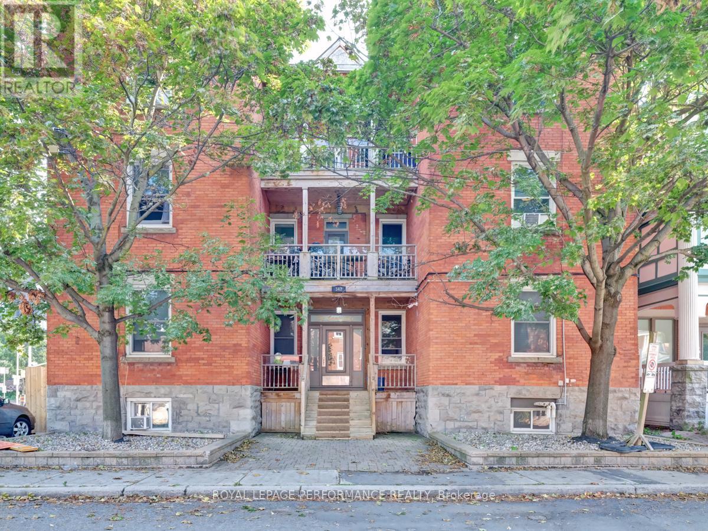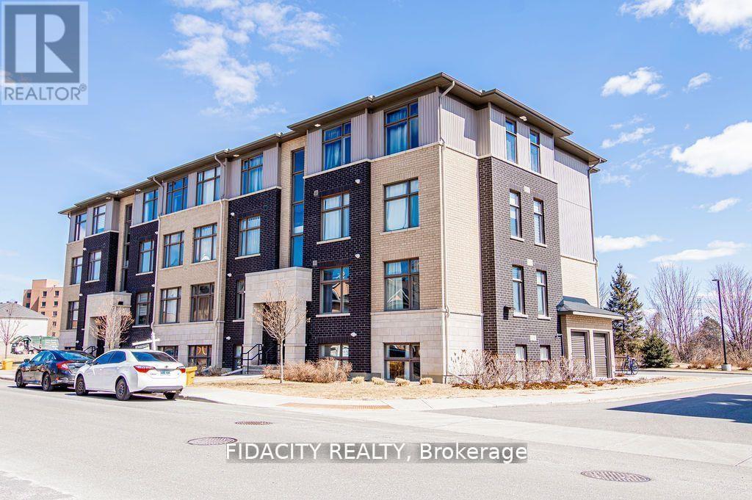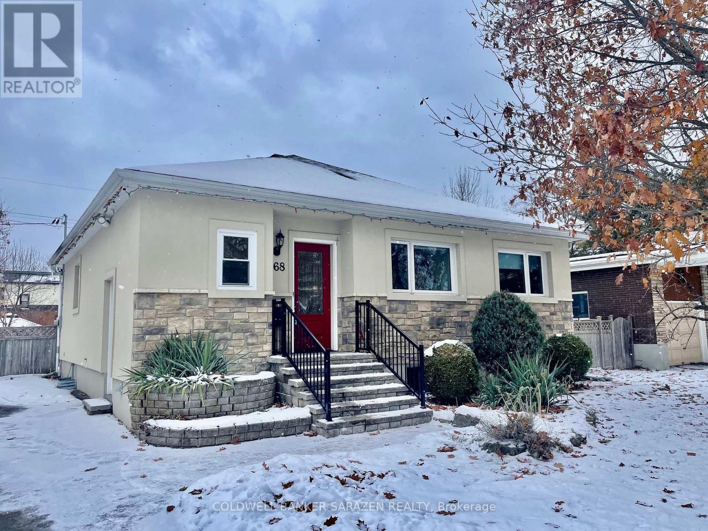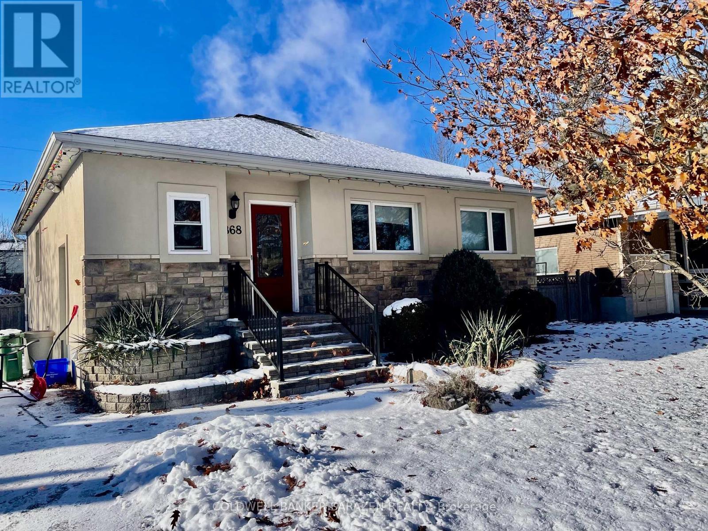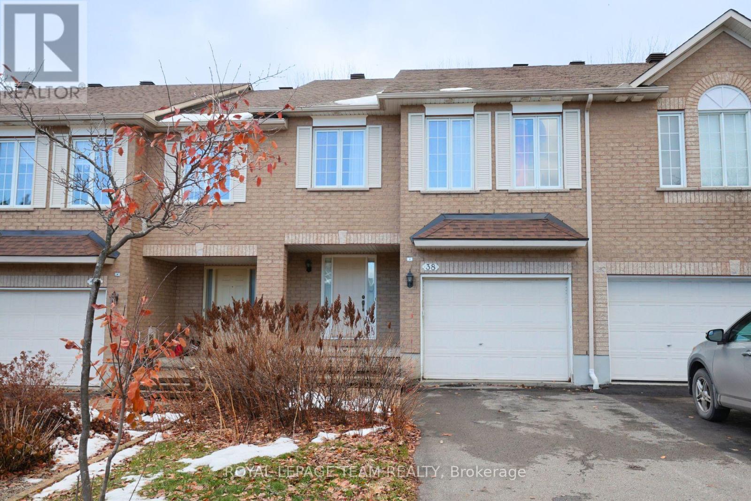4021 Perth Line 56
Milverton, Ontario
Welcome to 4021 Perth Line 56, Perth East – a beautifully maintained bungalow offering over 2,500 sq ft of finished living space, seamlessly blending modern comfort with the serenity of country living. Situated on a spacious lot with over 180 ft of frontage and no rear neighbours, this private property provides sweeping countryside views while remaining conveniently close to Stratford, Shakespeare, and Kitchener-Waterloo. Inside, the bright open-concept main floor features gleaming hardwood flooring and a gourmet kitchen with rich cabinetry, granite countertops, a large centre island, and premium stainless-steel appliances – ideal for entertaining. The generous primary bedroom is supported by two additional well-sized bedrooms, two full bathrooms, a convenient main-floor powder room (2-piece), and dedicated laundry facilities. An oversized attached two-car garage with inside entry, along with a full basement awaiting your personal vision and customization, ensures ample storage and exciting expansion potential. The expansive yard enhances outdoor living with a gazebo, pool, and hot tub included, offering abundant space for gardens, recreation, or quiet relaxation amid tranquil rural sunsets. Move-in ready and meticulously cared for, this executive bungalow delivers sophisticated country living at its finest, properties of this calibre are truly rare. (id:50886)
Right At Home Realty Brokerage
24 St. Paul Street
St. Catharines, Ontario
Step into District Tapas & Cocktails, a vibrant hotspot in the heart of downtown St. Catharines, just steps from the Meridian Centre. Every plate here tells a story, every sip sparks a memory, and every visit leaves you wanting more. The atmosphere strikes the perfect balance between modern chic and cozy comfort, warm hues, stylish decor, and inviting seating set the stage for any occasion. Whether youre gearing up for a big event, sharing laughs with friends, planning a romantic dinner, or enjoying handcrafted cocktails before a show, District delivers an experience worth savouring. Live music and an upbeat vibe infuse the space with energy, making it a go-to destination for locals and visitors alike.Now, this thriving business is ready for its next chapter. For the savvy investor or ambitious entrepreneur, District Tapas & Cocktails offers a turnkey opportunity with an unbeatable location, strong reputation, and devoted customer base. Steps from the citys busiest event venue, its positioned for continued growth and success. Opportunities like this dont come around often. Will you be the one to write Districts next story? (id:50886)
Boldt Realty Inc.
40 Huntcliff Place
Ottawa, Ontario
FURNISHED!!! MOVE-IN READY!!! PET FRIENDLY!!! INTERLOCK WITH FENCED BACKYARD!!! SNOW REMOVAL PREPAID FOR THIS WINTER & HWT INCLUDED. This move-in-ready home showcases a bright, open-concept design with elegant hardwood floors and seamless living and dining spaces, flowing into a cozy family room with a gas fireplace and classic white mantel. The gourmet kitchen is both stylish and functional, featuring cream cabinetry with glass details, granite countertops, and a custom island-perfect for everyday living and entertaining. The spacious primary suite offers a large walk-in closet and a spa-inspired ensuite with a deep oval soaker tub. Two additional bedrooms provide flexibility for guests, a nursery, or a home office. The fully finished basement adds exceptional living space with a recreation/media room, den, generous storage, and a well-designed laundry area with built-in appliances and cabinetry. Step outside to a low-maintenance backyard with interlock, a large deck ideal for summer BBQs, and a storage shed. Tastefully painted in neutral tones and meticulously maintained, this home truly invites you to move in and enjoy. (id:50886)
Keller Williams Icon Realty
2 - 1151 Maitland Avenue
Ottawa, Ontario
Freshly painted and clean 1 bedroom rental unit in a solid, low-rise building ( 4 units total) located in a convenient and accessible area of the city. Functional layout offering a bright living space, dedicated dining area, and a clean, efficient kitchen with ample cabinetry. The unit features laminate flooring, neutral finishes, and a spacious bedroom with closet storage. Full bathroom with tub/shower combination. Good light in th interior with a practical flow suitable for comfortable everyday living. Parking included at no additional cost. Water included. Tenant pays hydro. Centrally located with easy access to public transit, shopping, restaurants, and major routes. Ideal for a single professional or couple seeking an affordable, well managed rental in a convenient location. $1,499/month. Immediate occupancy available. (id:50886)
Royal LePage Integrity Realty
3427 John Shaw Road
Ottawa, Ontario
Cozy, Country 2 Bedroom Bungalow on 5.56 Acres with Outbuildings! Whether you're looking to start a hobby farm, embrace sustainable living, or simply enjoy the serenity of the countryside, this property offers the ideal canvas for an energetic person or for someone who just wants to embrace the simple pleasures of rural living! A beautiful tree-lined driveway adds to the appeal and leads you to the home which offers a back porch and an attached garage as you approach! Inside, the practical floor plan with updated flooring and features a spacious pine Kitchen and towards the hall, a couple of steps up, brings you to the charming Living Room and Dining Room with 2 Bedrooms and the updated 4 piece Bath just down the hall. Downstairs is partially finished with a Rec Room, Spare Room, Laundry Area & Cold Storage. The attached 20' x 18' garage has handy inside access to the Kitchen. Beyond the house, you'll be captivated by the acreage and the location with it's tranquil setting and beautiful surroundings! There's a very, very old barn and an old tractor shed with lean-to plus a garden shed for your outdoor equipment. The agricultural zoning offers the possibility of a small scale hobby farm with a few animals, running a farm stand or simply a place where you can enjoy nature with all the city conveniences close by! (id:50886)
RE/MAX Hallmark Realty Group
342 Frank Street
Ottawa, Ontario
Rarely available purpose built multi unit investment property in prime Centretown location. 196K Gross income. Fully rented. Six 3-bedroom unit+ one 2-bedroom unit . 3 Storey brick building. Large, well-maintained units. Easy walking to Bank street, Elgin and Parliament hill. New boiler 2025 (id:50886)
Royal LePage Performance Realty
H - 225 Citiplace Drive
Ottawa, Ontario
Bright and Beautiful 1090 sq ft 2 Bed and 2 Bath Condo! This condo is a must see with open concept living and modern finishes also featuring 9 foot ceilings throughout the home, vinyl floors, open concept living, a chef's kitchen with large island, stainless steel appliances, oversized windows allowing unobstructed views and sunlight to pour in all day long, and in unit laundry. The primary bedroom is large with 3 piece ensuite along with a second bedroom and second full bathroom and oversized balcony that is perfect to relax on. Located near a natural conservation area, shops and restaurants, this condo has it all! There is no elevator in the building. (id:50886)
Fidacity Realty
868 Duberry Street
Ottawa, Ontario
868 Duberry St. Beautifully renovated 3 or 4 bdrm Executive Bungalow with HUGE 80 ft LOT in the heart of Glabar Park. Popular tree lined street1 block from D. Roy Kennedy Public School, Fairlawn Plaza and Carlingwood Mall. Fully Updated with Open Concept styling, newer wood floors, 2 newer bathrms, Kitchen with island and Gas range, fin basement with recm, bath, cold storage, laundry and separate side entry. Private yard with fencing/hedging, in ground sprinkler system, huge shed and interlocking brick patio. Bright and Beautifully presented! ** This is a linked property.** (id:50886)
Coldwell Banker Sarazen Realty
868 Duberry Street
Ottawa, Ontario
868 DUBERRY ST. Stunning 3 or 4 bdrm fully updated bungalow in the Heart of Glabar Park. Open Concept modern styling with gourmet kitchen with island and gas range, Full size diningrm, wrap around windows, fin basement with recrm/bedrm bath and laundry, 4 car parking, private fenced in yard and shed and popular location near Carlingwood Mall, Fairlawn Plaza and D Roy Kennedy Public school. Bright and Beautifully presented. ** This is a linked property.** (id:50886)
Coldwell Banker Sarazen Realty
38 Macassa Circle
Ottawa, Ontario
Beautiful street presence, with full brick façade and interlock front walkway of this open concept townhome with two plus bedroom/family room in the finished walk-out lower level. Situated on a quiet circle in Kanata Lakes, backing onto a treed path/park & is walking distance to Kanata Centrum & Signature shops, bus service & in a top school district. Big tiled foyer with double closet & inside entry to garage.Tremendous great room style living room has maple strip hardwood flooring, soaring ceiling height, a magnificent wall of windows for natural light & a gas fireplace with tile surround. Adjoining dining room has the same hardwood flooring & décor as the living room. Marvelous, modern kitchen has tile flooring, maple cabinetry, tile backsplash & an island. 2 bright windows allow natural light to shine into the kitchen. Stainless steel fridge, stove & dishwasher. From the kitchen is a garden door which opens to the deck. Completing the main level is the convenient 2 piece powder room with tile flooring, pedestal sink & tall mirror. Berber carpeted staircase to the 2 bedrooms & full bathroom on the 2nd level. Lovely primary bedroom has neutral décor, berber carpeting, overhead light, 2 tall double windows & 2 double closets. Cheater access available to the main bathroom which has a vanity sink, big mirror, medicine cabinet & a tub/shower combined with tile surround. Bedroom two has berber carpeting, overhead light, sunny double window & a double closet. Walk-out lower level family room or bedroom suite for the teen or in-law, has neutral carpeting & décor, overhead lighting & a patio door to the fully fenced backyard. Adjoining office area has a large double window, overhead light & a wet bar area. Full bath has a vanity sink, tall mirror & a combined tub & shower with tile surround. Balance of the lower level has the laundry area with washer & dryer plus storage space. Most photos are from a previous listing. (id:50886)
Royal LePage Team Realty
2003 Farisita Drive
Ottawa, Ontario
This custom-built 2+1 bedroom bungalow sits on a generous 138 ft. x 209 ft. lot in the family-friendly community of Vars and offers the perfect blend of comfort and space inside and out. Step into the bright, open-concept main living area that leads seamlessly into the adjoining kitchen and dining area featuring a large island, crown moulding and all appliances included. The dining area opens onto your private patio and gazebo; perfect for morning coffee or evening BBQs. Head onwards to find two generously sized main-floor bedrooms served by a main bathroom/laundry.The fully finished lower level (with in-law suite potential) boasts 9 ft. ceilings, a spacious recreation room, kitchenette, an additional bedroom and full bath; ideal for guests, extended family, or a home office. Enjoy hardwood, ceramic & linoleum flooring throughout (no carpet!). The spacious backyard offers the perfect blend of relaxation and outdoor living featuring a patio area, enclosed gazebo and expansive green space perfect for relaxing, entertaining or just soaking up the peaceful surroundings. Oversized attached garage PLUS a detached 18 ft. x 32 ft. garage/workshop (2021) features 12 ft. ceilings and a 9 ft. door perfect for hobbyists or extra storage. Newly paved driveway (2025), Bonus: A Generac generator (2022) provides year-round peace of mind. Book to take a tour! (id:50886)
Exp Realty
1003 - 373 Laurier Avenue E
Ottawa, Ontario
Welcome to an urban sanctuary that elevates city living perched on the sunlit southeast corner of the 10th floor. With sweeping views across Sandy Hill, downtown Ottawa and the Gatineau Hills, this elegant suite is a rare find. Formerly a 3-bedroom, this 1,338 sq. ft. (MPAC) residence has been thoughtfully redesigned into a spacious 1-bedroom and office space for function and comfort. The. Seller may be willing cover it back to 3 Bedrooms. The dramatic sunken living room offers a striking focal point, while the enclosed, three-season balcony adds a light-filled retreat with ever-changing skyline views.The modern kitchen integrates seamlessly with the living and dining areas ideal for hosting or daily living. Features include 2 bathrooms, in-unit laundry, a walk-in closet and rare dual entrances perfect for professionals or welcoming guests. Renovated in the last 6 years, the finishes are sleek and move-in ready: updated floors, fixtures and a well-equipped. Great space for a home office or creative space, while the bonus sitting area adds a sense of spaciousness rarely found in condo living. Located in a meticulously cared-for building known for its strong community and high standards, residents enjoy a saltwater outdoor pool, landscaped gardens, modern guest suites and attentive on-site management. Just a 5-minute walk to Strathcona Park and near embassies, the Rideau River, U-Ottawa and the ByWard Market, this address combines peaceful living with prime downtown access. A standout opportunity in one of Ottawas most desirable enclaves. It would be easy to erect a wall with door to enclose the second bedroom as it's currently an open amazing open flexible space. The Building also offers saunas, an updated Party-Room, a large flex room, bike rack, carwash bay, workshop and recently updated guest suites for your out of town guests. (id:50886)
Exp Realty

