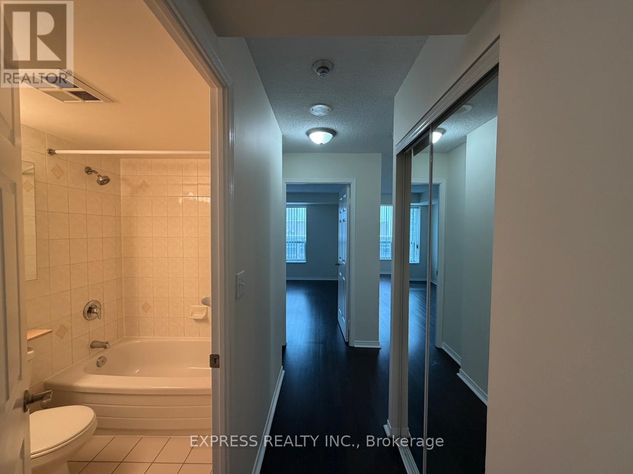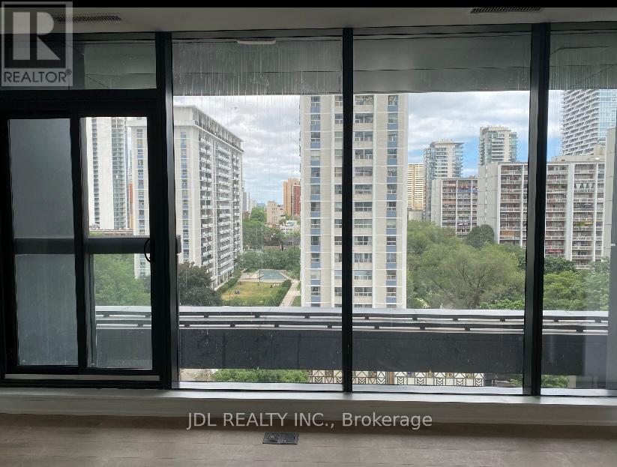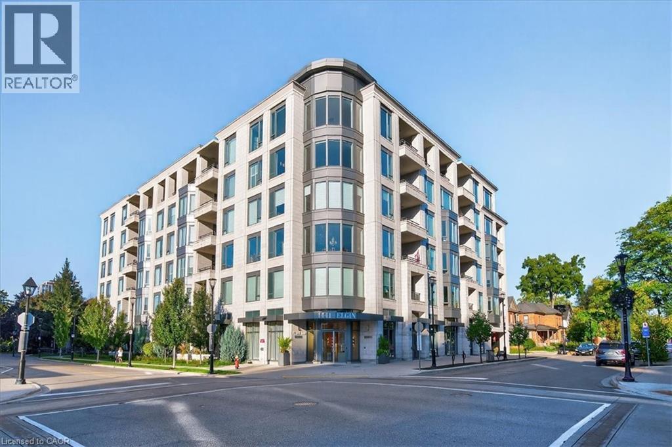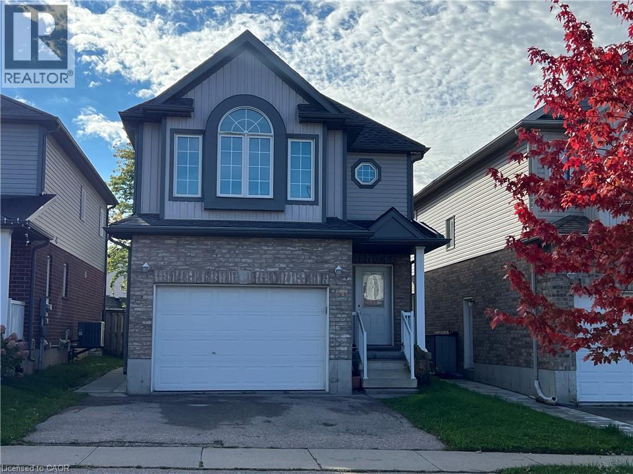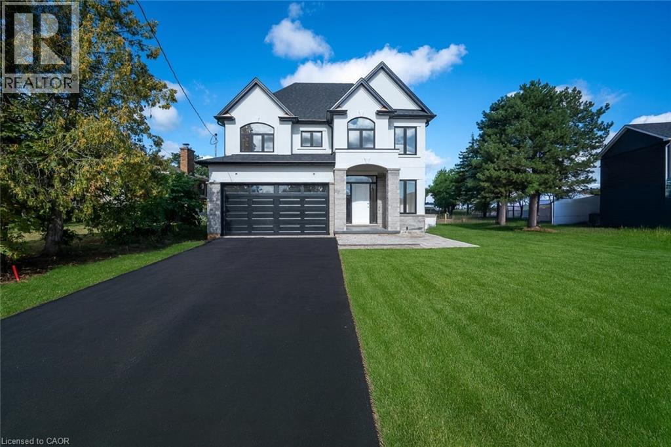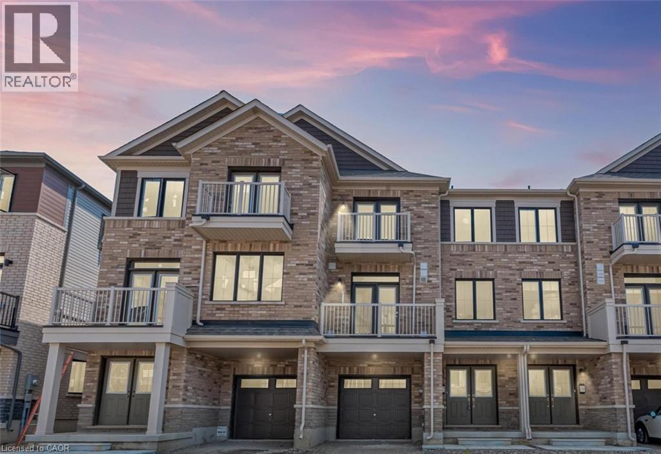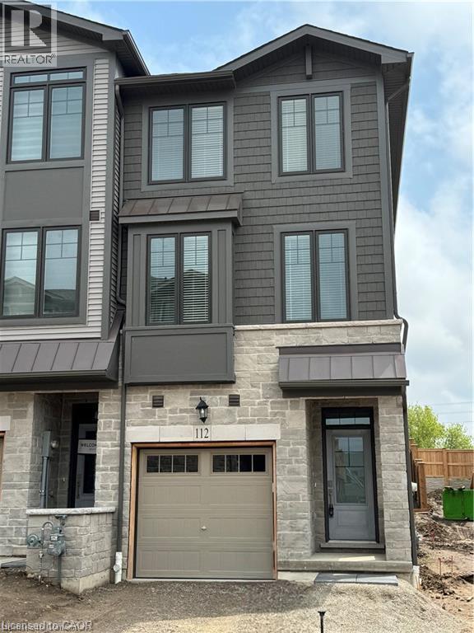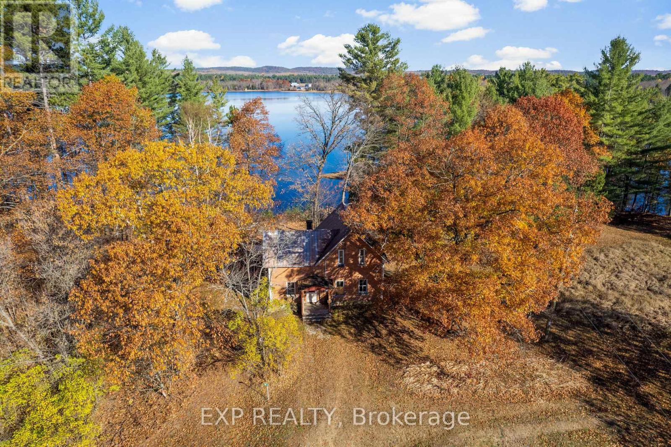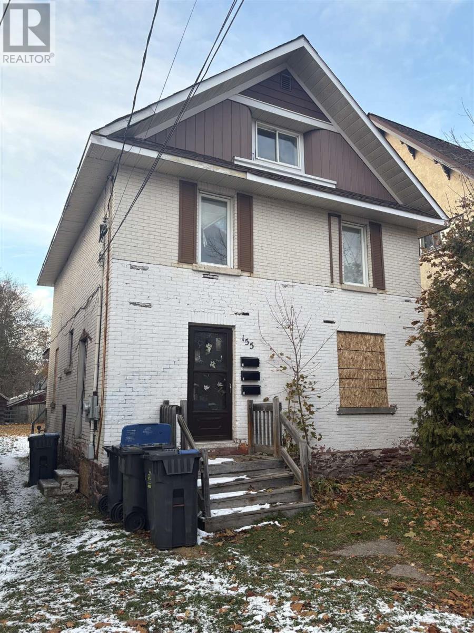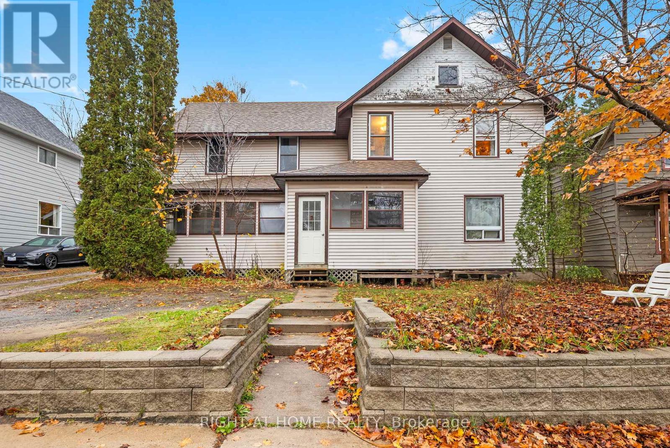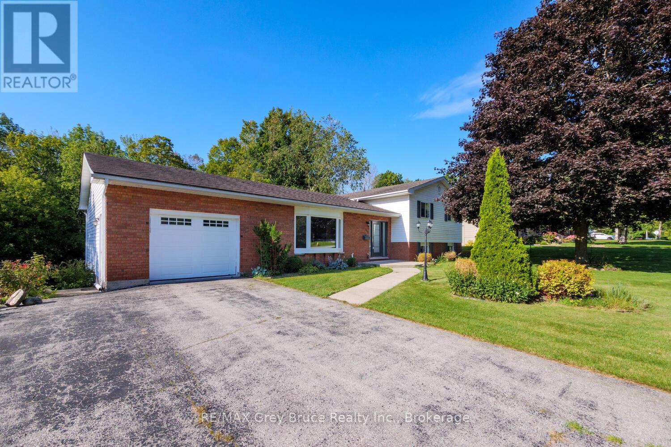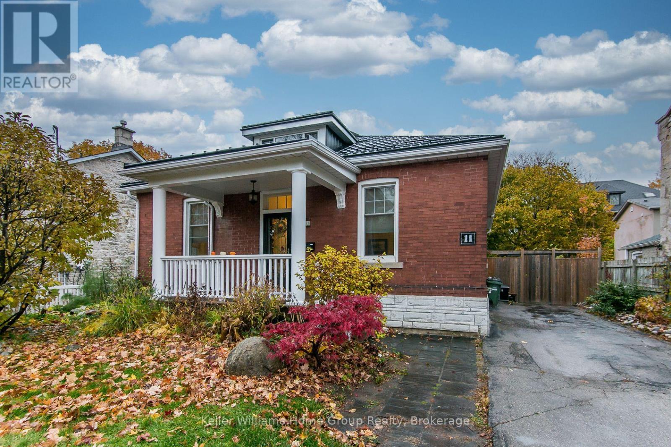Lph06 - 29 Pemberton Avenue
Toronto, Ontario
Approx. 583 Sf (As Per Builder) 1 Bedroom 1 Washroom @ Yonge & Finch w/ North view. 1 Underground parking included. Direct access to Finch Station & GO bus with 24 Hrs concierge steps to all amenities, parks, restaurants, shops, community centres & schools. No pets, no smoking & single family residence to comply with building declaration & rules. (id:50886)
Express Realty Inc.
702 - 501 Yonge Street
Toronto, Ontario
0-5 Year New Condo, 363 Sqft. Conveniently Located In Prime Location Near Yonge & Wellesley.Restaurants, Cafes, Groceries, Banks. Amenities Included 24Hrs Concierge, Fitness Room, Pool,Sauna, Garden And Theatre Room & More! No Pets & Non-Smoker.Just Steps To Wellesley Subway Station. Walk To U Of T, Ryerson University, Hospital, Shops (id:50886)
Jdl Realty Inc.
1441 Elgin Street Unit# 306
Burlington, Ontario
Move in ready, just bring your personal items. This luxurious unit CAN be purchased COMPLTELY FURNISHED. Exquisite END UNIT in luxury building. This beautifully renovated quiet END UNIT offers the perfect blend of luxury and convenience, located directly across from the Burlington Performing Arts Centre and within walking distance to downtown, restaurants, Lake Ontario and Spencer Smith Park. Renovated in 2025, this home features a HIGH END KITCHEN and bathrooms by elite fine custom cabinetry, including an oversized kitchen island, upgraded coffered ceilings, crown moulding, upscale designer lighting by union lighting, upgraded lighting system with Lutron controls, custom draperies, and hunter douglas automated blinds elevate the space. Custom feature walls, closet organizers, and a murphy bed in the 2nd bedroom add both style and functionality. Relax on the cozy balcony with gas bbq hookup or enjoy panoramic views from the 7th floor rooftop patio overlooking beautiful Lake Ontario. The primary ensuite offers heated floors for added comfort. This exceptional home combines thoughtful design with prime location for a truly remarkable experience. This unit includes TWO UNDERGROUND PARKING SPACES with and EV CHARGER and STORAGE LOCKER (id:50886)
Royal LePage Burloak Real Estate Services
14 Iron Gate Street Unit# Lower
Kitchener, Ontario
Beautiful legal LOWER unit detached home featuring 2 BEDROOMS and a large bathroom. The unit offers a convenient kitchen including fridge and a new stove, as well, you will have space for a dining table and a living room. It comes with one parking spot in one side of the driveway. Book a private showing TODAY and be ready to move in anytime. (id:50886)
Century 21 Heritage House Ltd.
141 Margaret Avenue
Stoney Creek, Ontario
New custom built home with full Tarion warranty situated on a prime 43 x 175 size lot in Stoney Creek. This home offers 3075 sq feet of finished space in addition to unfinished 1400 sq feet in the walk up basement with a separate entrance, ideal for an in-law suite. The main floor has a powder room, walk in closet, mudroom with an entrance from the garage, a large kitchen with a breakfast bar, walk in pantry, dinette and a separate dining room . You will also find a cozy family room with a fireplace and a separate den/office space on the main floor. There are 4 bedrooms on the second floor, each with an ensuite bathroom and a walk-in closet. For your convenience the laundry room is located on the second floor as well. The home is ready for you to choose the colors and finishes the way you like. Pool is optional. Seller is willing to take back mortgage at 2.99%. (id:50886)
RE/MAX Escarpment Realty Inc.
17 St Lawrence Road
Caledonia, Ontario
Welcome to this newly built 3-storey townhome by Empire Homes featuring 3 bedrooms, 2 bathrooms, and an attached garage for your convenience. Enjoy a functional layout with clean finishes throughout, perfect for comfortable everyday living. The home includes two balconies, ideal for morning coffees or evening relaxation. Located in the ever growing Empire Avalon community, this home offers modern living with low maintenance, great value, and is perfect for first time home buyers, families or investors. Available immediately, furniture is negotiable. Tenant responsible for all utilities and rental items (id:50886)
Revel Realty Inc.
10 Birmingham Drive Unit# 112
Cambridge, Ontario
Welcome to this immaculate end unit townhouse offering 1,540 sq. ft. of stylish, upgraded living space by Branthaven Homes. Perfectly situated in a highly desirable, family friendly community, this home combines modern comfort with thoughtful design, ideal for professionals, families, or anyone seeking low maintenance contemporary living. Step inside to discover a bright and spacious open concept layout filled with natural light from large corner windows. The gourmet kitchen is the heart of the home, featuring quartz countertops, extended modern cabinetry, a large island with extra storage, and premium stainless steel appliances including a fridge with water and ice dispenser, built in microwave, electric range, and dishwasher. Pot lights and upgraded finishes throughout create a warm and inviting atmosphere. Upstairs, unwind in the beautifully upgraded main bath with a frameless glass shower, rainfall and handheld showerheads, quartz vanity, and porcelain tile flooring. With no carpet throughout, this home showcases elegant wood and tile floors for a clean, modern aesthetic. Enjoy the outdoors on your 15 x 7.5 wooden deck, perfect for relaxing or entertaining. The home also offers an attached garage with interior access and a full unfinished basement ready for your personal touch or ample storage. Comfort and efficiency come standard with central air conditioning, high efficiency furnace, HRV system, tankless water heater, water softener, and custom window blinds included. Located just minutes from Highway 401, this property offers easy commuting and is close to shopping, restaurants, schools, and everyday amenities. This is a rare opportunity to live in a premium freehold corner townhouse that blends modern upgrades, natural light, and unbeatable convenience in one stunning home. (id:50886)
Corcoran Horizon Realty
30 Grannys Lane
Killaloe, Ontario
Opportunities like this don't come around often! Situated on one of Renfrew County's cleanest lakes, this exceptional 16-acre waterfront estate offers a rare blend of space, privacy, and natural beauty. With 493 feet of frontage in front of the original brick farmhouse and an additional western-facing branch leading to approximately 58 feet of pristine sandy shoreline, this property delivers some of the most stunning afternoon sun Round Lake has to offer. The existing two-storey brick farmhouse exudes character and timeless charm, ready for the right buyer to restore it to its former glory while adding their own modern touches. Accompanying the home is a large barn, full of potential for storage, hobby farming, or creative redevelopment. Round Lake is celebrated for its crystal-clear waters, excellent boating, and fantastic fishing. Spend your days exploring the lake from Foy's Beach, Bonnechere Provincial Park, or the public boat launch providing access to Round Lake Centre - all just minutes away by boat. Conveniently located only minutes to Killaloe, 40 minutes to Pembroke, and 1.5 hours to Ottawa, this property offers the perfect balance between tranquil waterfront living and accessibility to major centres. Whether you're looking to restore a classic farmhouse, build your dream lakefront retreat, or invest in a one-of-a-kind property, this Round Lake estate is a true gem waiting to be discovered. (id:50886)
Exp Realty
155 Pim St
Sault Ste. Marie, Ontario
Calling investors! Introducing 155 Pim Street, a triplex centrally located with two vacant units ready to set your own rent! Two units feature a kitchen, living room and bedroom. Tenant occupied unit is a bachelor with its own kitchen, bathroom and bed/living room combo. Tenant currently pays $637.94 inclusive. Second and third units are on the second floor. Basement houses the laundry, storage areas and gas boiler. Single meter, utilities inclusive of any rents to be set/collected. Call today for your private showing! (id:50886)
Century 21 Choice Realty Inc.
105 Gibson Street
Parry Sound, Ontario
Investors take note! Welcome to 105 Gibson Street, a solid 4-plex investment opportunity ideally located in the heart of Parry Sound, one of Canada's fastest-growing communities. This fully tenanted property features four self-contained units - two 1-bedroom suites, one 2-bedroom suite with laundry, and one studio apartment - all currently rented on month-to-month agreements.Each unit is separately metered for hydro, allowing tenants to manage their own utility costs, while the landlord covers water and sewage. Floor plans with room sizes are available in the attachments.With strong existing cash flow, great tenants, and a location in a thriving market, this property offers an excellent opportunity for investors looking to expand their portfolio with a turnkey, income-producing asset. (id:50886)
Right At Home Realty
699 20th Street W
Owen Sound, Ontario
This property has it all! Set on just under an acre lot with 198-foot frontage ravine lot at the edge of the city, this lot is one of the nicest in the City, with your very own stream! Tastefully updated throughout with custom finishes, this home will impress. As you walk into the home, you'll immediately notice the spacious layout and the formal living room on the left, walk a few steps right into the dining room with sliding patio doors that lead to a deck with a gazebo and to the left of the dining room is a gorgeous kitchen with a high-end cherry cabinetry with loads of storage and a functional layout. On the second level of the home there is a renovated bathroom also with high end cabinetry, that leads to the primary bedroom. There are 2 additional bedrooms on the level. On the lower level you will find a huge rec-room with patio doors that walk out to a lower-level deck and the private rear yard. There is also an updated 3-piece bath. There is an unfinished, lower level that has the mechanical systems of the house all of which have been updated, the laundry area and a walk out that leads to the rear yard. This home and property have been maintained well and it shows! This property is located close to Georgian Shores Marina, Kelso Beach Park, and really all the amenities Owen Sound has to offer. (id:50886)
RE/MAX Grey Bruce Realty Inc.
11 Norwich Street W
Guelph, Ontario
Homes like this in the downtown core are hard to find-- updated, completely move-in ready, and just a short walk to both St. George's Square and Exhibition Park. The character and warmth that people love about these historic homes has been beautifully preserved, while offering the comfort and function of modern living. The main floor features a stunning New Generation kitchen and bathroom, along with convenient main floor laundry. The finished loft provides versatile additional space--perfect for a bedroom, home office, creative studio, or yoga space. The home feels bright, welcoming, and thoughtfully put together. A newer metal roof adds peace of mind and long-term durability to the home. Outside, the fully fenced backyard offers a comfortable space to relax, entertain, or enjoy a bit of gardening in your own private setting. And of course, the location truly elevates the lifestyle. Enjoy the best of downtown living with cafés, restaurants, markets, parks, shops, and community events all just steps from your front door. A rare opportunity to settle into a home that offers both charm and walkability, right in the heart of Guelph. (id:50886)
Keller Williams Home Group Realty

