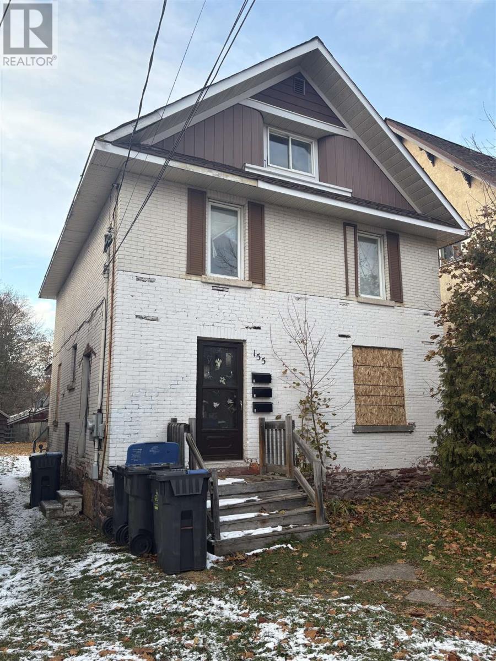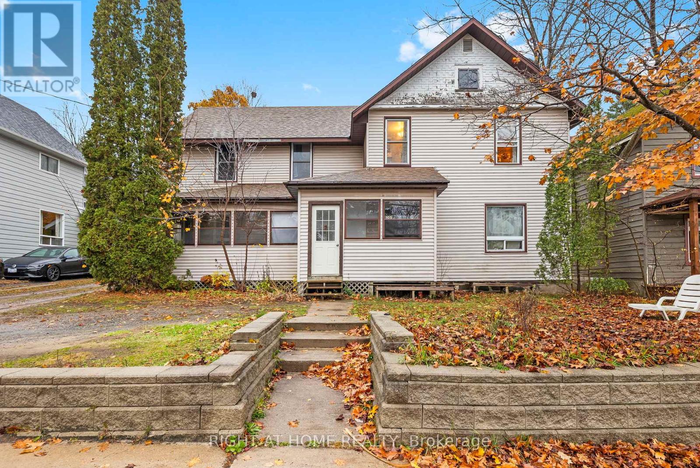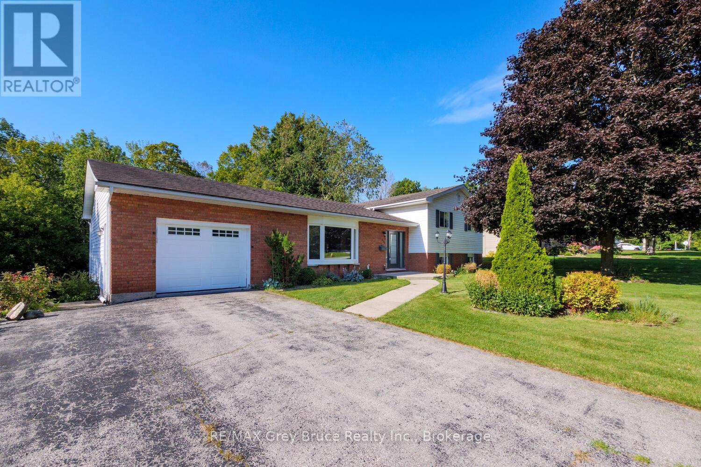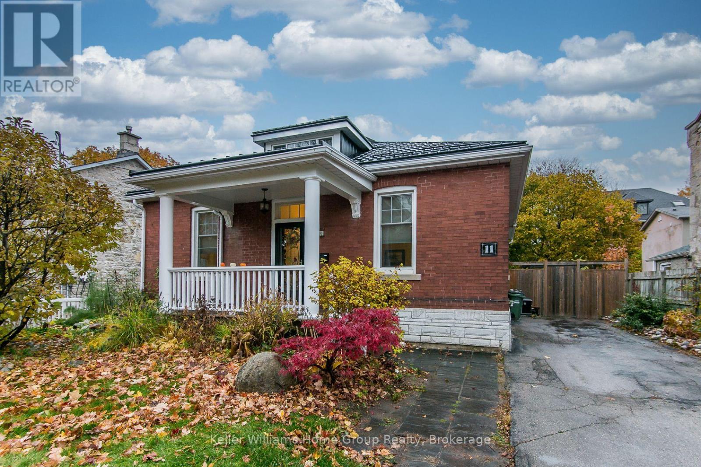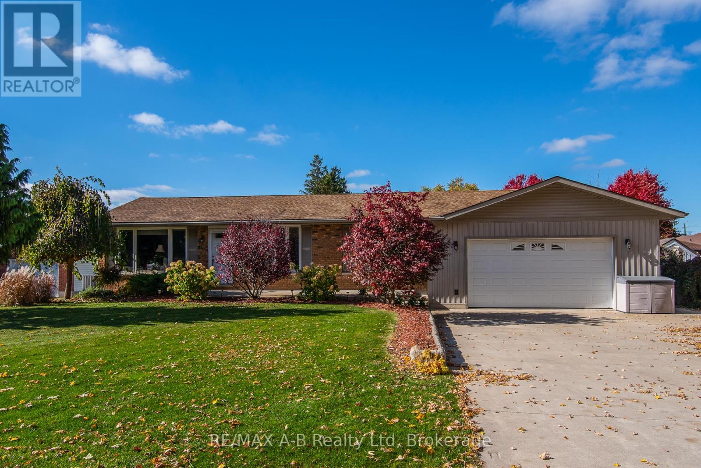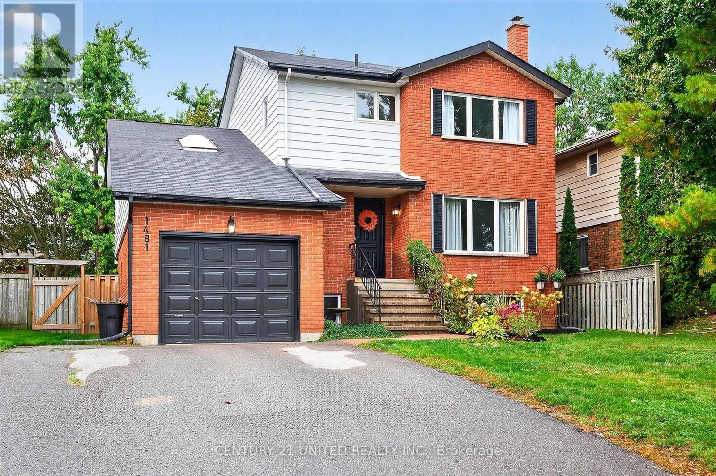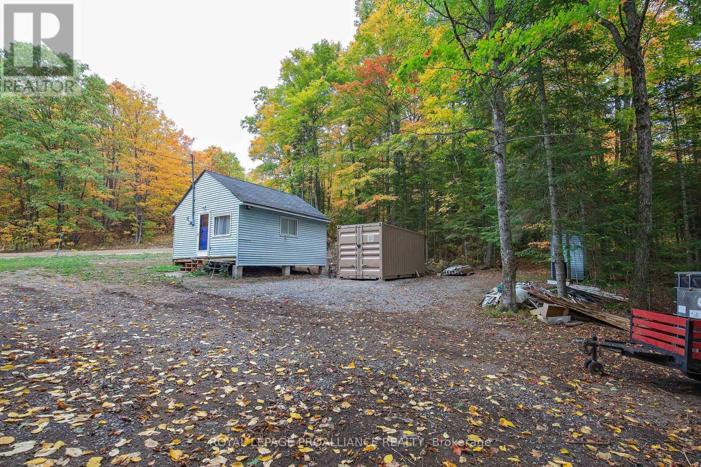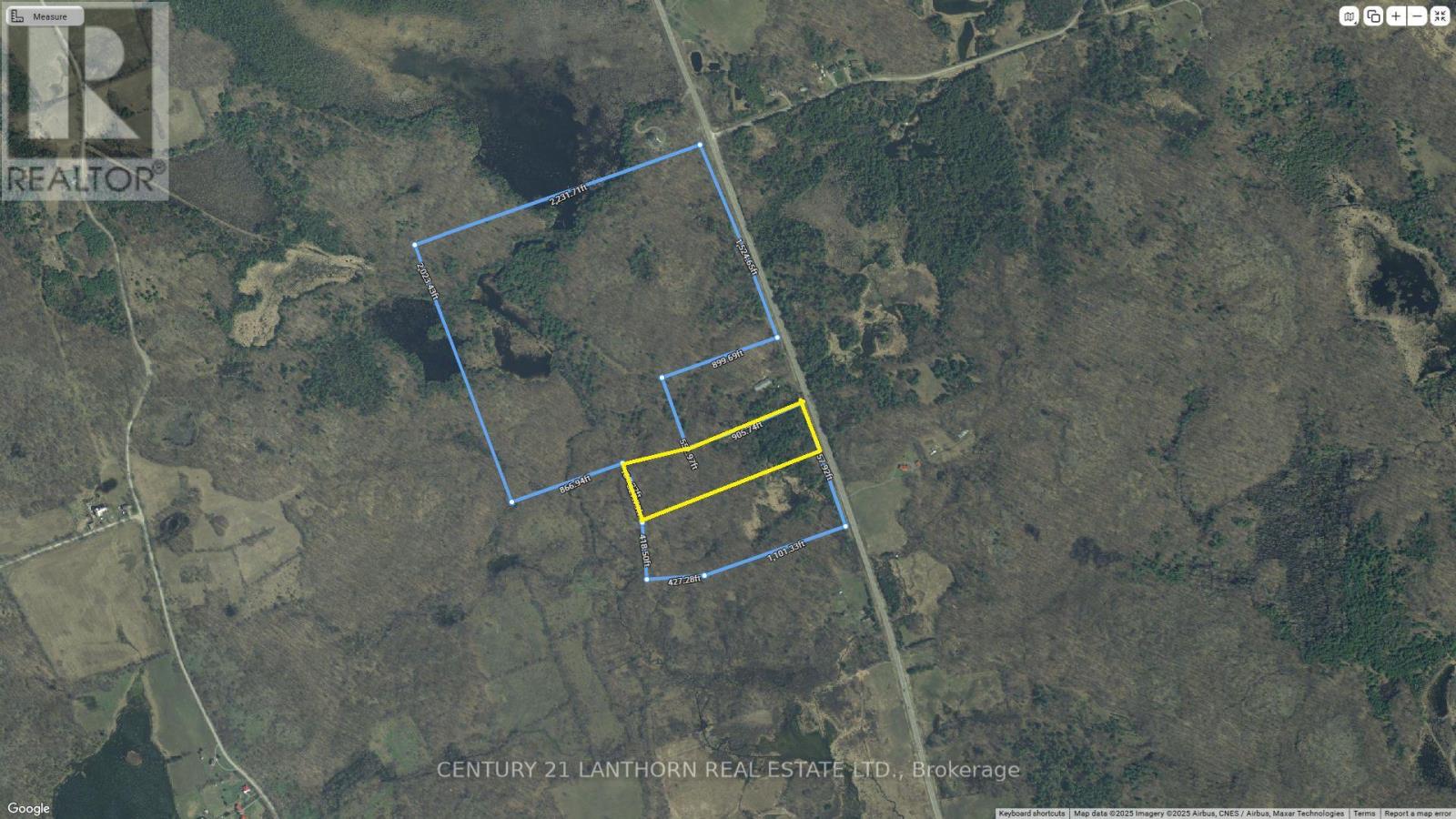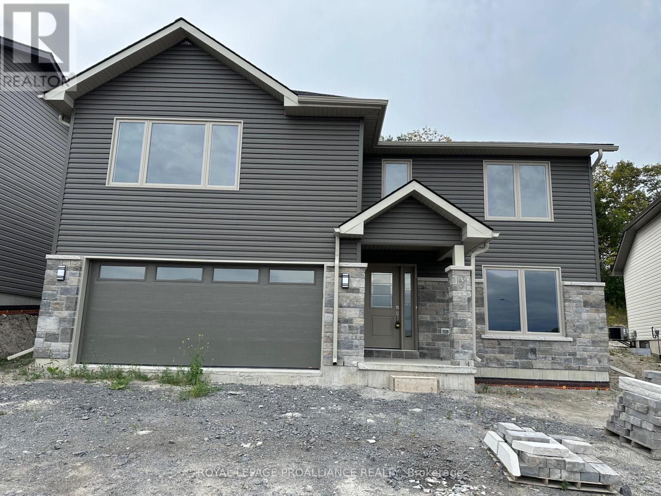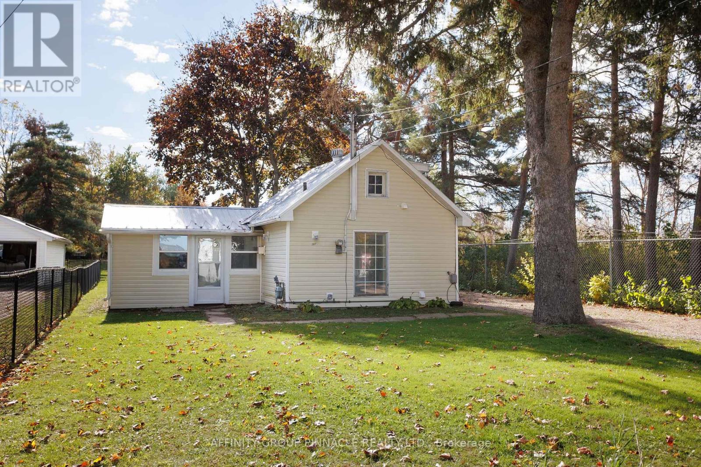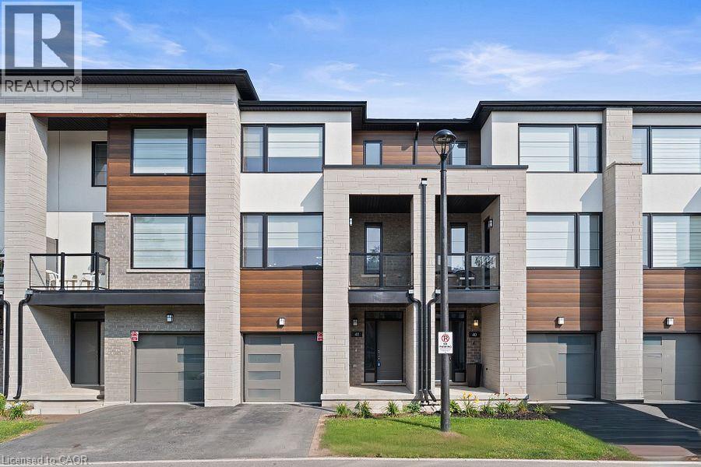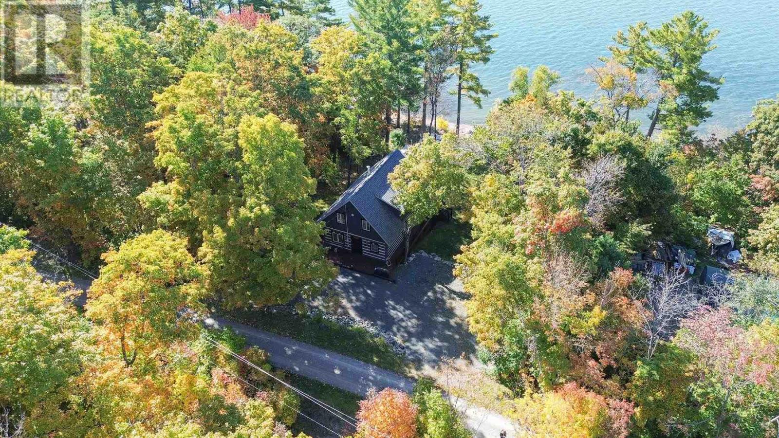155 Pim St
Sault Ste. Marie, Ontario
Calling investors! Introducing 155 Pim Street, a triplex centrally located with two vacant units ready to set your own rent! Two units feature a kitchen, living room and bedroom. Tenant occupied unit is a bachelor with its own kitchen, bathroom and bed/living room combo. Tenant currently pays $637.94 inclusive. Second and third units are on the second floor. Basement houses the laundry, storage areas and gas boiler. Single meter, utilities inclusive of any rents to be set/collected. Call today for your private showing! (id:50886)
Century 21 Choice Realty Inc.
105 Gibson Street
Parry Sound, Ontario
Investors take note! Welcome to 105 Gibson Street, a solid 4-plex investment opportunity ideally located in the heart of Parry Sound, one of Canada's fastest-growing communities. This fully tenanted property features four self-contained units - two 1-bedroom suites, one 2-bedroom suite with laundry, and one studio apartment - all currently rented on month-to-month agreements.Each unit is separately metered for hydro, allowing tenants to manage their own utility costs, while the landlord covers water and sewage. Floor plans with room sizes are available in the attachments.With strong existing cash flow, great tenants, and a location in a thriving market, this property offers an excellent opportunity for investors looking to expand their portfolio with a turnkey, income-producing asset. (id:50886)
Right At Home Realty
699 20th Street W
Owen Sound, Ontario
This property has it all! Set on just under an acre lot with 198-foot frontage ravine lot at the edge of the city, this lot is one of the nicest in the City, with your very own stream! Tastefully updated throughout with custom finishes, this home will impress. As you walk into the home, you'll immediately notice the spacious layout and the formal living room on the left, walk a few steps right into the dining room with sliding patio doors that lead to a deck with a gazebo and to the left of the dining room is a gorgeous kitchen with a high-end cherry cabinetry with loads of storage and a functional layout. On the second level of the home there is a renovated bathroom also with high end cabinetry, that leads to the primary bedroom. There are 2 additional bedrooms on the level. On the lower level you will find a huge rec-room with patio doors that walk out to a lower-level deck and the private rear yard. There is also an updated 3-piece bath. There is an unfinished, lower level that has the mechanical systems of the house all of which have been updated, the laundry area and a walk out that leads to the rear yard. This home and property have been maintained well and it shows! This property is located close to Georgian Shores Marina, Kelso Beach Park, and really all the amenities Owen Sound has to offer. (id:50886)
RE/MAX Grey Bruce Realty Inc.
11 Norwich Street W
Guelph, Ontario
Homes like this in the downtown core are hard to find-- updated, completely move-in ready, and just a short walk to both St. George's Square and Exhibition Park. The character and warmth that people love about these historic homes has been beautifully preserved, while offering the comfort and function of modern living. The main floor features a stunning New Generation kitchen and bathroom, along with convenient main floor laundry. The finished loft provides versatile additional space--perfect for a bedroom, home office, creative studio, or yoga space. The home feels bright, welcoming, and thoughtfully put together. A newer metal roof adds peace of mind and long-term durability to the home. Outside, the fully fenced backyard offers a comfortable space to relax, entertain, or enjoy a bit of gardening in your own private setting. And of course, the location truly elevates the lifestyle. Enjoy the best of downtown living with cafés, restaurants, markets, parks, shops, and community events all just steps from your front door. A rare opportunity to settle into a home that offers both charm and walkability, right in the heart of Guelph. (id:50886)
Keller Williams Home Group Realty
3972 Burns Street
Perth East, Ontario
Welcome to this beautiful, 3-bedroom bungalow situated on Burns Street in the charming village of Shakespeare. This home seamlessly combines comfort and functionality, offering an irresistible package for families and individuals alike. The main floor boasts a spacious, open-concept layout with abundant natural light streaming into every room. Each of the three generously sized bedrooms provides ample space, making them ideal for family, guests, or even a home office. Step directly from the kitchen to your private entertainment area, enclosed on three sides to protect you from the elements. This inviting space is complete with a bar and a hot tub, making it perfect for hosting lively summer gatherings or enjoying a peaceful winter soak. Designed for year-round enjoyment, this outdoor area elevates your entertaining possibilities. The fully-finished basement extends your living space and features a second gas fireplace, creating a cozy recreation or media lounge. There is also a separate area ideally suited for a home gym. Additional conveniences include a laundry area, a three-piece bathroom, and a walk-up to the 'man cave'. This home features every enthusiast's ultimate workshop. The garage / shop area is a dream space for any hobbyist, equipped with heated floors for year-round comfort, a full size garage door at the front and roll-up door providing access to the rear yard. Whether you enjoy tinkering, building, or simply unwinding, this versatile area is designed for you. A dedicated "men's room" with a sink and urinal adds an extra layer of convenience. This property is more than just a house - it is a lifestyle opportunity. Nestled in a peaceful, friendly community with convenient access to Stratford, Kitchener-Waterloo, and the surrounding areas. Discover a home that meets all your needs and invites you to experience the best of comfortable village living. (id:50886)
RE/MAX A-B Realty Ltd
1481 Wildlark Drive
Peterborough, Ontario
Excellent West End location on a quiet , low traffic street, close to parks, playgrounds, schools, P.R.H.C.and many other amenities. An area of well maintained homes in a preferred family neighbourhood.This unique layout offers 3 bedrooms on upper floor, huge family/great rm over garage, formal living and dining areas plus an eat-in kitchen. Nice open site lines, clean throughout, lots of windows, unspoiled hardwood floors, recently professionally painted and decorated, extremely basement, mature private yard, walkout from dining room to deck, shingles 2018 and new current inspection report completed and available. (id:50886)
Century 21 United Realty Inc.
112 Little Finch Lake Road
Addington Highlands, Ontario
Discover the perfect hunting retreat or year round escape with this one-room cabin set on 5 wooded acres in WMU63A, an area well-known for abundant deer, moose, and small game. Powered by hydro and warmed by an electric fireplace, the cabin makes a comfortable base camp after a day in the bush. An easement at the back of the property leads directly to Crown land and trails to Finch Lake, expanding your hunting and fishing territory right from your doorstep. The sea can is in the process of being converted and is already wired with a breaker panel. Power will need to be brought from the cabin to complete the setup. Inside, its framed for a shower, sink, and incinerating toilet, with a hot water heater and shower included but not yet connected. With secure storage, prime wildlife habitat, and direct access to Crown land, this property offers an affordable hunting camp or country base with lots of potential and plenty of inclusions. (id:50886)
Royal LePage Proalliance Realty
00 Hwy 62 N
Madoc, Ontario
Anybody looking for acreage? 15.84 acres along Hwy 62, just north of Madoc can be yours. 274 ft of frontage and has Rural and EP zoning. Most of land is treed and has a creek running through property. Hydro available at the road and will need an approved entrance. Building site to be approved by Quinte Conservation, or use for recreational purposes. Close to the Heritage trail and numerous lakes in the area. HST is in addition to purchase price. Price to sell so dont wait. (id:50886)
Century 21 Lanthorn Real Estate Ltd.
61 Meagan Lane
Quinte West, Ontario
Brand new home! This raised bungalow offers over 1850 Sq Feet Of Finished Space. Featuring 3 Bedrooms plus a flex room, 2 Baths, vaulted ceiling, ceramic and laminate floors, deck, double car garage. Primary suite has Ensuite Bath With Walk In Closet. Kitchen with island, and walk-in pantry/laundry area. Forced Air Gas, Central Air, Air Exchanger 7 Year Warranty Plus Lots More. Located In Quiet Village Of Frankford You Can Walk To The Trent River And Hike On Miles Of Walking Trails But Are Still Only 20 Mins Or Less To Belleville/401/CFB Trenton/Walmart/Golf Courses And Beach Access. Quick possession possible! Check out the full video walk through! (id:50886)
Royal LePage Proalliance Realty
187 King Street W
Brock, Ontario
Charming small home located on a cul-de-sac featuring one bedroom plus a loft, offering flexible living space for a variety of needs. Recent renovations include an updated bathroom, new carpet free flooring throughout, and newly painted, creating a fresh and modern atmosphere. For heating, the property is equipped with a free standing gas stove and has electric baseboard backup. The home also includes a dedicated laundry room and a three season mudroom, ideal for storing outerwear and boots. Outside, there is a garden shed and a fenced yard, perfect for gardening or pets. The exterior boasts a low-maintenance metal roof and vinyl siding, along with many updated windows to improve efficiency and comfort. (id:50886)
Affinity Group Pinnacle Realty Ltd.
350 River Road Unit# 41
Cambridge, Ontario
Welcome to 41-350 River Road! Only 3 years old, Modern townhouse built by Reid Heritage Homes located in the highly desirable Brook Village community of Cambridge. This townhouse Boasting a generous floor plan, features 3 bedrooms and 3 bathrooms, lots of natural light streaming through large windows. Kitchen features granite countertops, stainless steel appliances, a 10-foot island, upgraded cabinets, and soft-close doors. Spacious living room and dinning area with large windows. Step out onto the balcony to relax and enjoy some fresh air. There's also a loft area that can be used as an office or extra living space. The primary bedroom is bright and peaceful, with ensuite bath, walk in closet and big windows that let in lots of natural light. Third floor has two more bright bedrooms and 4 pcs main bath. Situated steps away from the water and Hespeler Village, and conveniently close to parks, bus stops, walking trails, and highway 401—making it easy to get around and enjoy the area. (id:50886)
Century 21 Right Time Real Estate Inc.
281 Beaton Rd
Iron Bridge, Ontario
Stunning quality-built log home on beautiful Bright Lake! This 3-bedroom, 2-bath home offers open-concept living, dining, and kitchen areas with breathtaking lake views. Main floor features a bedroom and bath/laundry combination, perfect for single-level living. Enjoy outdoor living on the spacious deck built with attention to detail and storage underneath. Updates include roof, doors, and shingles (2020/21). Circular driveway for easy access and a 110’ dock invites you to make the most of the summer. Bright Lake is ideal for fishing and swimming, with close proximity to Hwy 17. Furnishings negotiable. Don’t miss this spectacular lakefront property! (id:50886)
Royal LePage® Northern Advantage

