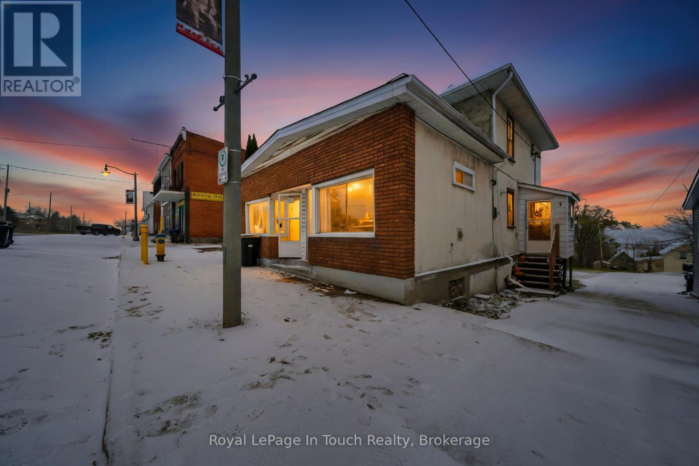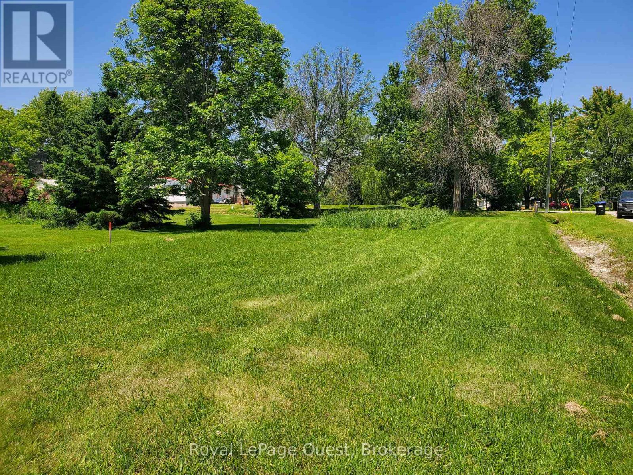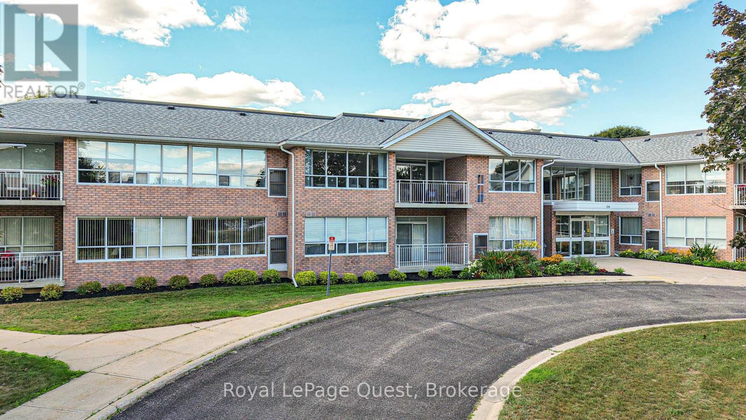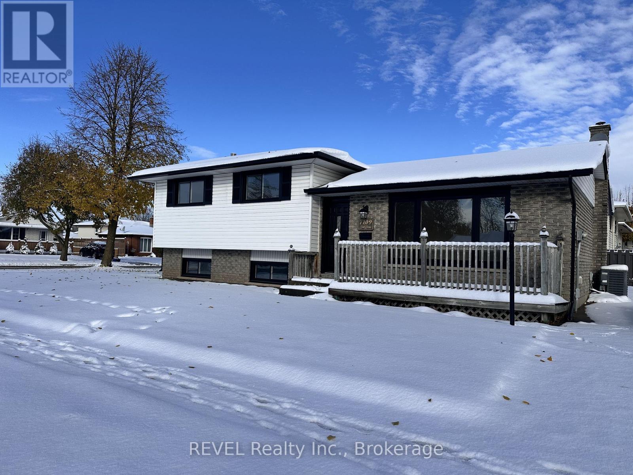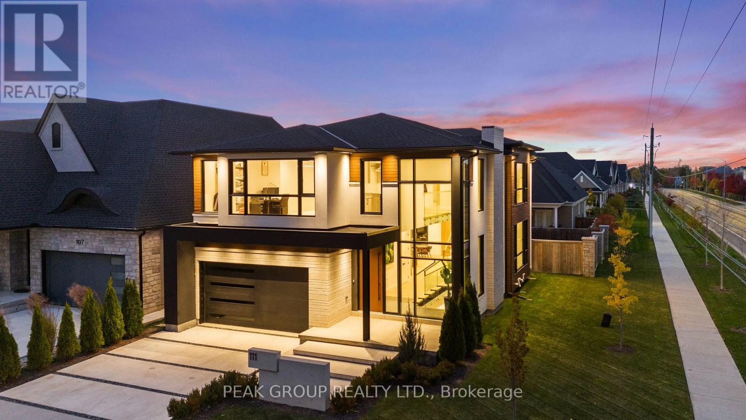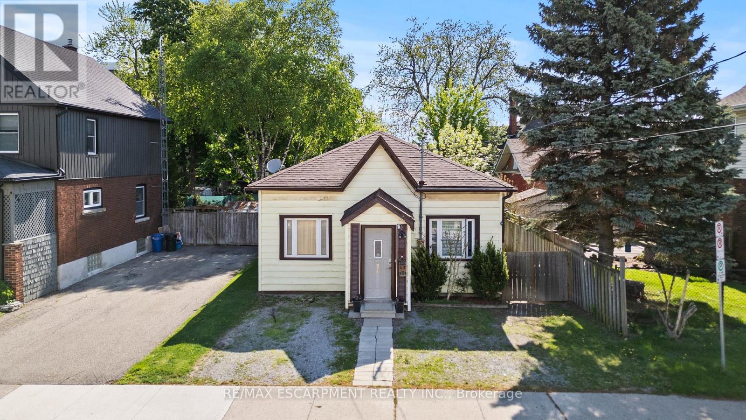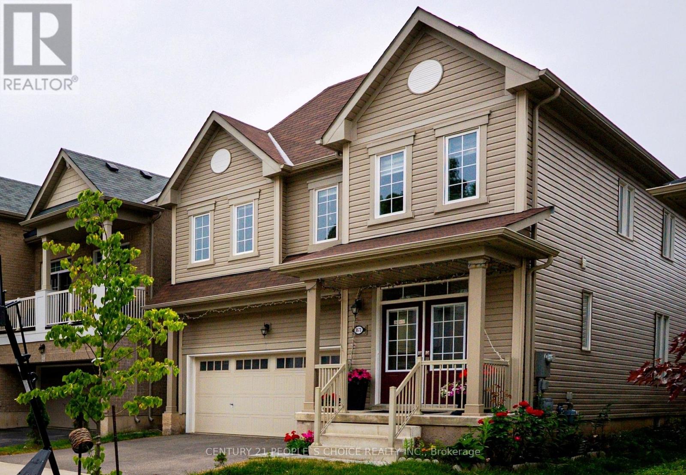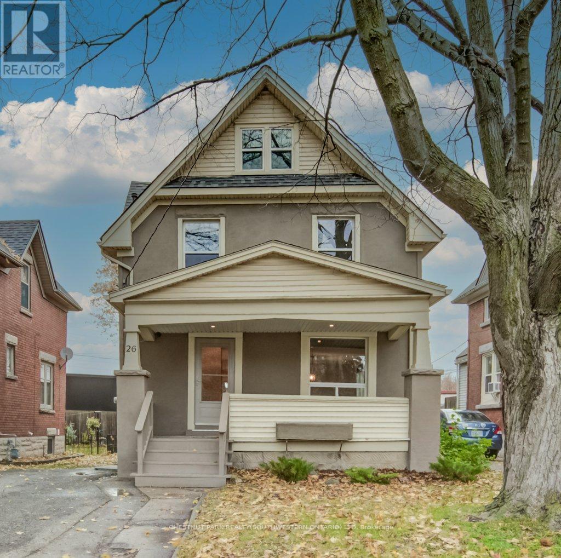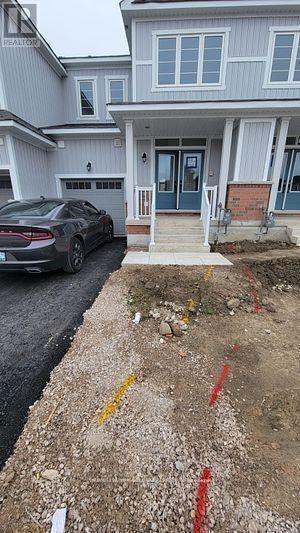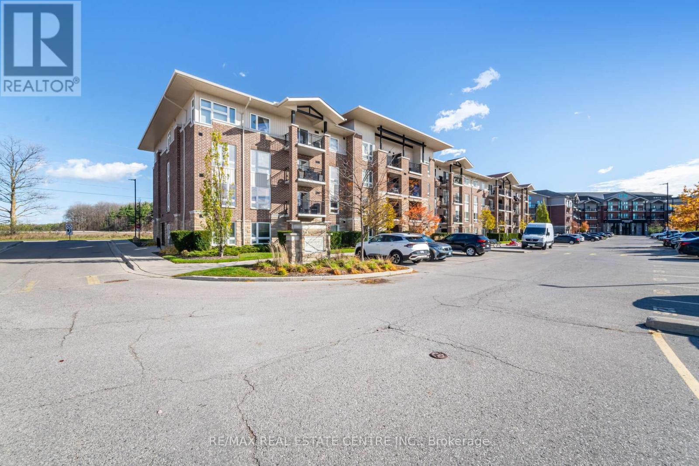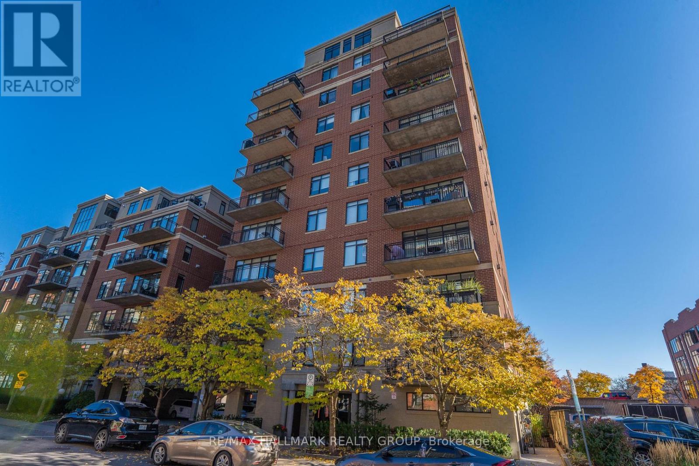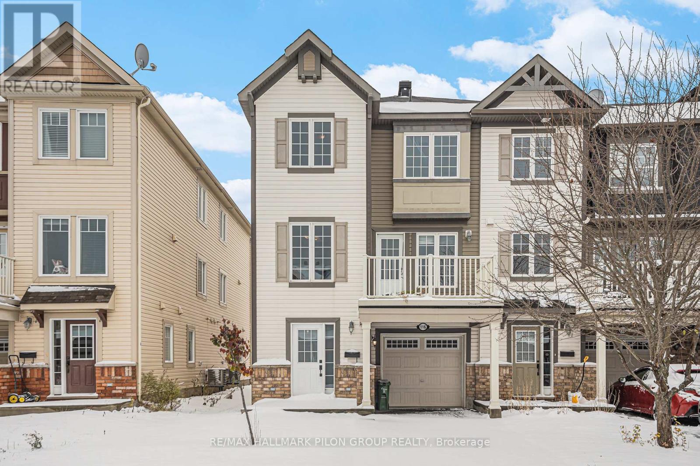A - 7 Robert Street W
Penetanguishene, Ontario
Welcome to 7A Robert Street, a bright and tidy main-floor 2-bedroom apartment conveniently located just minutes from downtown Penetanguishene. This inviting unit offers comfortable, easy living in a quiet residential area close to everything you need.Step inside to find a practical layout featuring an open living area, a clean and efficient kitchen, and two comfortable bedrooms-perfect for a small family, couple, or working professional.Enjoy the convenience of main-floor living, on-site parking, and being within walking distance of shops, restaurants, parks, schools, and the waterfront. (id:50886)
Royal LePage In Touch Realty
4138 Fountain Drive
Ramara, Ontario
Level & Cleared Vacant Lot in Ramara Township. 50 FT X 197 Ft. Deeded Access to Lake Simcoe over 4139 Fountain Drive. Buyer to do own Due Diligence. Property is an Estate Sale and is selling "As Is, Where Is". Easy Access to HWY 12, 10 Minute Drive to Orillia, and Casino Rama. Close to Mara & McRae Provincial Parks and Other Amenities. (id:50886)
Royal LePage Quest
208 - 20 Museum Drive
Orillia, Ontario
Welcome to The Villages of Leacock Point, one of Orillia's most cherished retirement communities ideally situated in the heart of The Sunshine City! This rarely available, beautifully upgraded 1,525 sq ft condo offers a bright, open-concept layout and a lifestyle thats second to none.Step outside to the scenic Lightfoot Trail or stroll to Tudhope Park and Beach just moments away. Enjoy a bike ride or a relaxed walk to the picturesque Port of Orillia and vibrant downtown core, home to waterfront festivals, unique shops, and charming restaurants.Inside, this sun-drenched suite features wall-to-wall windows and patio doors that lead to a generous balcony perfect for unwinding on warm summer evenings. The oversized primary bedroom includes a 4-piece ensuite with walk-in tub and separate shower, while the second bedroom boasts a 3-piece bath and convenient in-suite laundry.This meticulously maintained building offers everything from secure underground parking and elevator access to a games room, bike storage, private lockers, and even a full hobby shop for the creative soul. On the bus route for convenience, and just minutes from all essentials.This unit is loaded with upgrades too many to list here! A full list is available in the detailed document provided with the listing.Dont miss this rare opportunity to live in a premium condo surrounded by nature, community, and charm. Book your private viewing today! ....By the way maintenance fees also include water, cable and internet.. (id:50886)
Royal LePage Quest
Upper - 7109 Jill Drive
Niagara Falls, Ontario
3 bedroom 1 bathroom *UPPER LEVEL* available to lease in a convenient and central location of Niagara Falls. Spacious living and dining room, practical kitchen And 3 spacious bedrooms with 1 bathroom. The basement is not included. Tenant to pay for 70% utilities. (id:50886)
Revel Realty Inc.
111 Millpond Road
Niagara-On-The-Lake, Ontario
Modern Luxury Meets Refined Design Built by Rahnama Homes, this masterpiece two-storey residence is ideally located in the highly sought-after community of St. Davids in Niagara-on-the-Lake. Perfectly positioned on a corner lot, this home exemplifies modern architecture and elegant craftsmanship. From the moment you step inside, you're greeted by a grand open staircase, soaring ceilings, and expansive windows that flood the space with natural light.Custom feature walls and designer finishes throughout create an immediate sense of sophistication. As you continue through the grand foyer, the home unfolds into a striking open-concept living space that seamlessly connects the great room, dining area, and kitchen. The kitchen serves as the heart of the home-anchored by a 10-foot island, surrounded by premium cabinetry, beautiful countertops, high-end appliances, and designer fixtures. Recessed lighting and commercial-grade windows enhance the serene, airy ambiance, while your 20-foot custom sliding doors blur the line between indoor and outdoor living, perfect for entertaining or quiet relaxation. Upstairs, discover four spacious bedrooms retreats, each with its own private ensuite and walk-in closet. The primary suite evokes the essence of a luxury hotel, where privacy and openness are masterfully balanced. The walk-in closet, adorned with floor-to-ceiling custom cabinetry, flows effortlessly into a spa-inspired 5-piece ensuite, complete with a soaking tub, glass shower, and designer double vanity. Luxurious living continues into your fully finished lower level -featuring a home gym, theatre room, and recreation area with walk-out access to the backyard. A stylish 3-piece glass-tiled bathroom, ample storage, and a cold cellar complete this versatile space.Every inch of this residence has been curated with care and precision. From its architectural details to its luxurious finishes, this home is more than a place to live-it's a statement in modern luxury living. (id:50886)
Peak Group Realty Ltd.
4774 Saint Clair Avenue E
Niagara Falls, Ontario
Welcome to 4774 Saint Clair Avenue, a beautifully updated detached bungalow in the heart of downtown Niagara Falls. Ideal for first-time buyers, retirees, or investors, this move-in ready home features soaring 10-foot ceilings, an open-concept layout, laminate flooring, and abundant natural light. The modern kitchen is thoughtfully designed with custom finishes and stainless steel appliances, while the spacious primary bedroom includes new pot lights and a private two-piece ensuite.Both bathrooms have been tastefully renovated with updated vanities, toilets, ceilings, and lighting. The laundry room includes a brand-new washer and dryer for added convenience. Major upgrades include a new furnace (2022), hot water boiler (2022, owned), central air (2023), roof (2016), and city-upgraded water main and sewage lines. The home also offers 100-amp service.Enjoy the fully fenced yard, back deck, and newly added garden. With three parking spots and a location close to restaurants, transit, and local amenities, 4774 Saint Clair offers comfort, style, and lasting value. Includes all appliances, window coverings, light fixtures, and shed. (id:50886)
RE/MAX Escarpment Realty Inc.
8670 Chickory Trail
Niagara Falls, Ontario
Welcome to this stunning newly built 4-bedroom, 3-bathroom detached home featuring soaring 9 ft ceilings on the main level, perfectly situated in a peaceful neighborhood just minutes from Niagara Falls. From the moment you arrive, the elegant double-door entrance sets the tone, welcoming you into a grand 26 ft foyer that flows seamlessly into the bright and spacious open-concept kitchen and dining area. Here, you'll find modern appliances, tiled flooring, two convenient pantries, and a large window that floods the space with natural light. The inviting living room boasts upgraded hardwood floors and oversized windows, creating a warm, sun-filled retreat. A dedicated office/planning room adds valuable functionality perfect for working from home and offers a walk-out to the private, fenced backyard, ideal for enjoying your morning coffee or weekend gatherings. Ascend the elegant hardwood staircase, accented by a picture window, to the second floor where spacious bedrooms with high ceilings, large windows, and built-in closets await. The primary suite features a generous walk-in closet and a luxurious 5-piece ensuite bath. A thoughtfully placed second-floor laundry room with storage adds everyday convenience. While the unfinished basement awaits your personal touch, it presents excellent potential whether for a separate entrance and rental suite or a dream recreation space. A double garage and expansive driveway provide ample parking. This beautiful home offers not just comfort, but also convenience close to QEW, shopping plazas, Costco, schools, parks, GO Station, and just minutes from downtown Niagara Falls. Don't miss this opportunity to own a modern home in a serene setting with endless possibilities for your family's future! (id:50886)
Century 21 People's Choice Realty Inc.
26 St. Leger Street
Kitchener, Ontario
Welcome to this charming home filled with character and modern updates! Nestled in a beautiful historic neighbourhood near downtown Kitchener, this spotless two and a half storey detached home perfectly blends timeless charm with thoughtful improvements. Featuring three bedrooms, one full bathroom and two half bathrooms, freshly painted interiors, original trim, and abundant natural light throughout. Enjoy relaxing on the spacious covered front porch or the rebuilt back deck (2015), and take advantage of the finished attic as a bonus room or home office. Located just steps from shops, cafés, parks, and transit, with easy highway access, this home is ideal for first-time buyers, young families, or investors. Updates include a roof (2009), furnace (2011, serviced October 2025), air conditioner (2023), windows (2012). Don't miss your chance to experience this home's beautiful charm and character! (id:50886)
Chestnut Park Realty(Southwestern Ontario) Ltd
632 Anishinaabe Drive E
Melancthon, Ontario
Beautifully maintained and spotless 4-bedroom townhouse available for rent starting **January 1, 2026**. This home features **brand new appliances** - washer, dryer, fridge, and stove - along with elegant finishes and **hardwood flooring on the main level**. Situated on a **premium lot facing the park**, offering both comfort and style. Conveniently located at **Hwy 89 and Hurontario St. in Shelburne**, close to all major amenities. Walking distance to **Emerald Crossing Plaza**, **Starbucks**, **Foodland**, **McDonald's**, **Tim Hortons**, **Pet Valu**, **Dollarama**, and more. (id:50886)
Save Max First Choice Real Estate Inc.
409 - 45 Kingsbury Square
Guelph, Ontario
Fully Furnished 2-Bedroom Condo in Guelph's Desirable South End! Welcome to this bright and spacious 854 sq. ft. condo featuring a popular open-concept layout. The den wall has been removed to maximize living space and create an optional eat-in kitchen area or use as a den/office space. The modern kitchen offers stainless steel appliances, granite countertops, and ample cabinetry. The large living room opens to a quiet private balcony, perfect for enjoying your morning coffee. Two well-sized bedrooms provide plenty of natural light and comfort. Located in Guelph's booming South End, close to shopping, restaurants, public transit, and the University of Guelph. Fully furnished and ready for you to move in - just bring your suitcase! 1 parking space included (id:50886)
RE/MAX Real Estate Centre Inc.
401 - 374 Cooper Street
Ottawa, Ontario
Modern sophistication meets unbeatable location in this spacious 2-bedroom corner condo at the prestigious Metropolitan II. Boasting nearly 1,200 sq ft of beautifully appointed space with 9-foot ceilings, this light-filled residence offers a seamless blend of comfort and elegance. Nestled in the heart of vibrant Centretown, just steps to trendy dining spots, boutique shopping, Parliament Hill, the ByWard Market, Rideau Canal, NAC, museums, Lansdowne Park, and more. This sought-after floor plan benefits from north, west, and southern exposures, filling the home with an abundance natural sunlight. The kitchen boasts ample cabinetry, sleek granite countertops, a stone backsplash, stainless steel appliances and a large island with breakfast bar. The inviting living room features a cozy gas fireplace and custom wall shelving that adds both function and elegance. The spacious primary bedroom includes great closet space and cheater access to the 4-piece main bathroom, complete with a glass shower, soaker tub, and granite vanity. Enjoy your private balcony with natural gas hook-up for BBQs and views of downtown. Additional highlights include in-suite laundry, carport parking, and a secure storage locker. Experience the ideal blend of contemporary style, everyday convenience and the best of urban living! (id:50886)
RE/MAX Hallmark Realty Group
116 Sunshine Crescent
Ottawa, Ontario
Welcome to this bright and modern three-storey Mattamy townhome located in the sought-after Summerside community of Orléans.The entry level features convenient inside access to the garage, a powder room and a laundry area, offering everyday functionality and comfort. On the second level, you'll find an open-concept layout with living, dining and kitchen areas that flow seamlessly together. The upgraded laminate flooring and abundance of natural light create a warm and inviting atmosphere, perfect for both relaxing and entertaining. Step outside to the private deck located above the garage which is an ideal spot for enjoying your morning coffee or hosting summer get togethers. With no rear yard to maintain, you can simply relax and enjoy a low-maintenance lifestyle.The third level offers a full bathroom and three well-appointed bedrooms, including a spacious primary suite complete with a walk-in closet. Residents of Summerside enjoy access to multiple parks, playgrounds and beautiful walking and biking trails. This location also offers excellent proximity to schools, transit and a variety of shopping and amenities, everything you need is just minutes away. Rental application, credit check and current paystubs required. (id:50886)
RE/MAX Hallmark Pilon Group Realty

