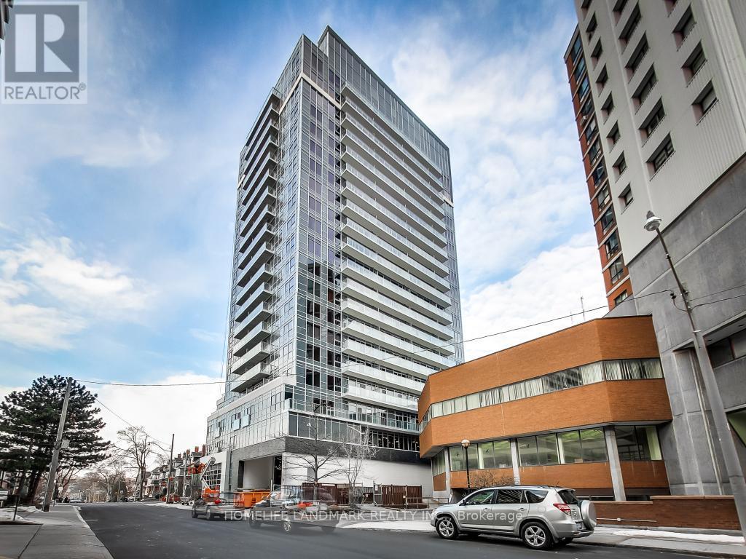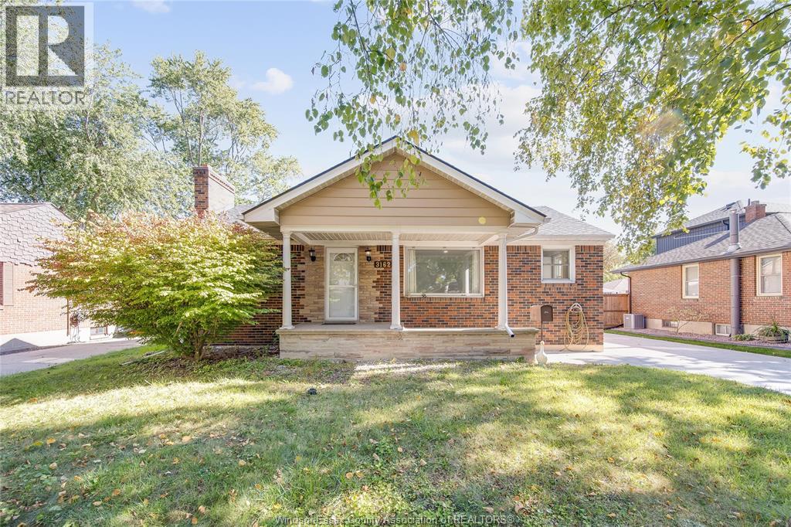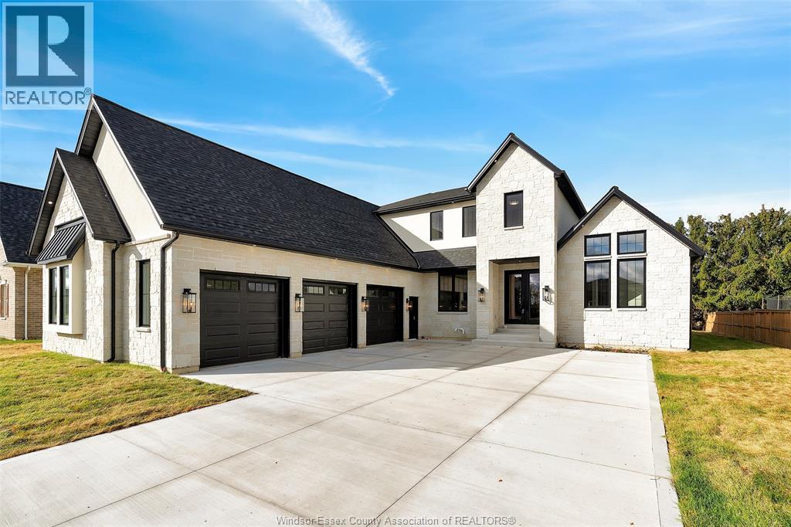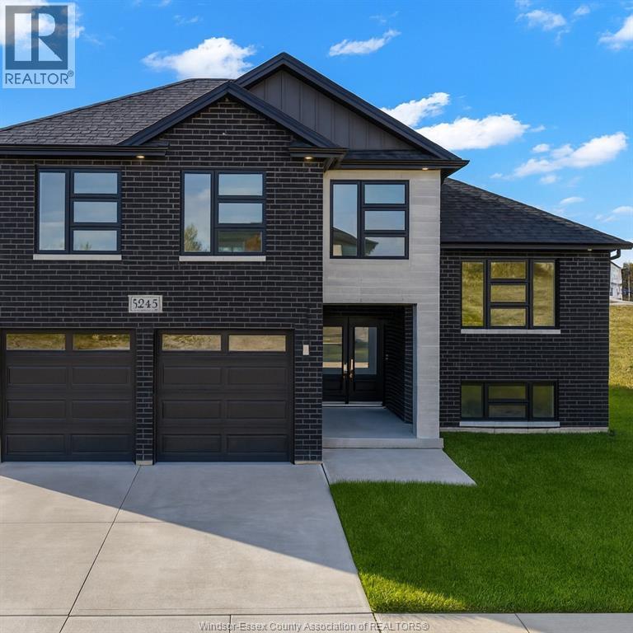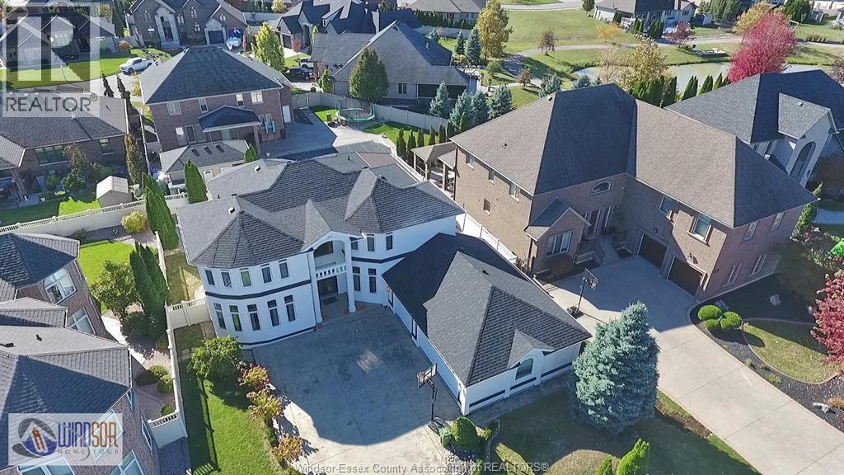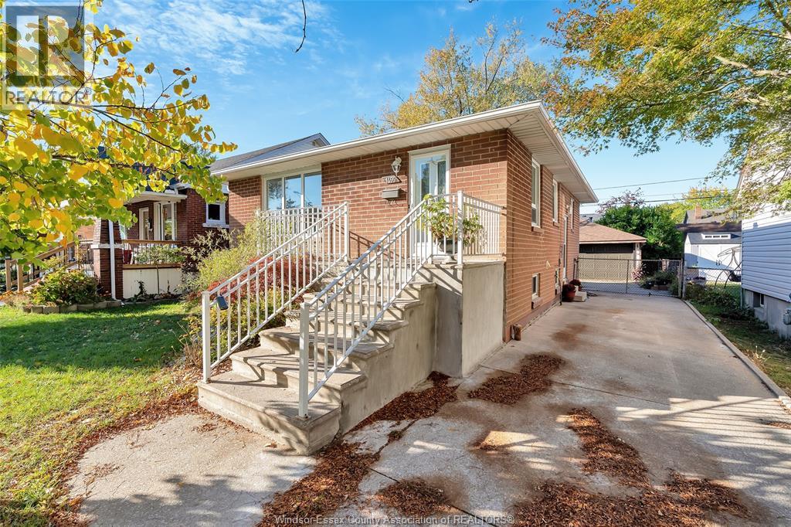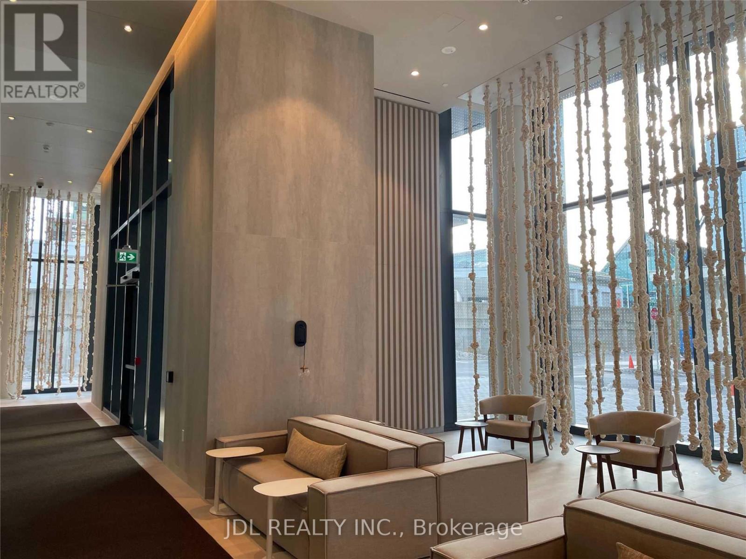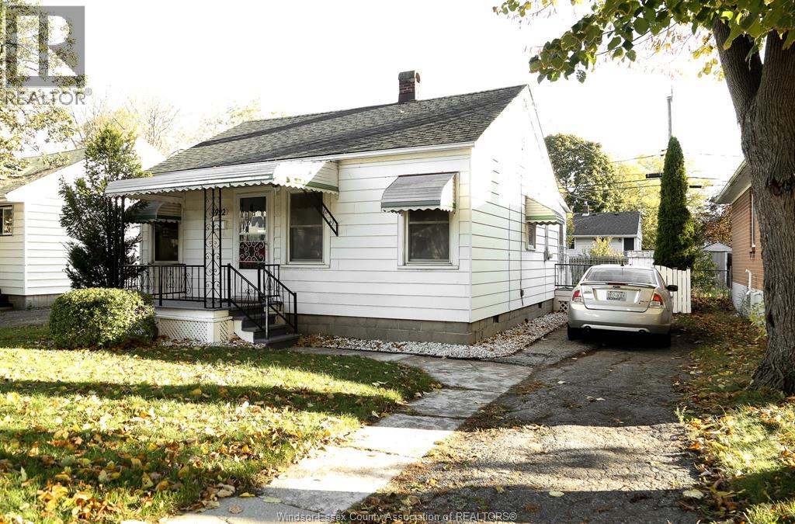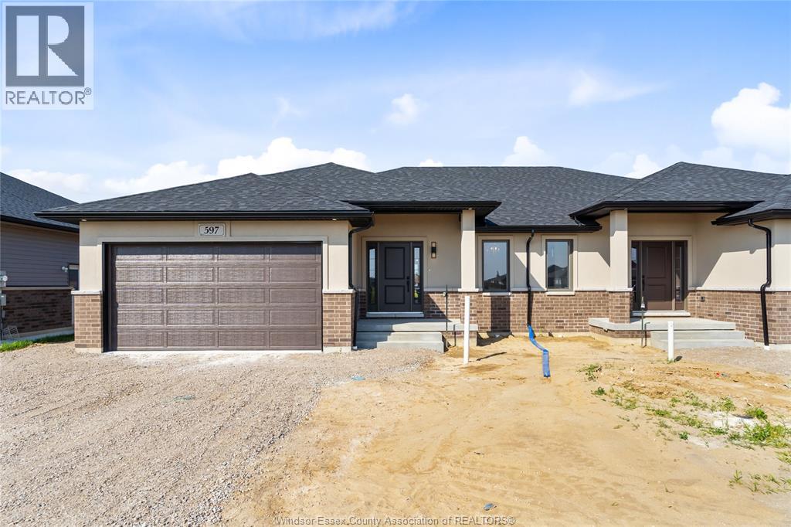1610 - 58 Orchard View Boulevard
Toronto, Ontario
Absolutely Stunning Condo Unit Locate At Vibrant Community Yonge & Eglinton. 2 Bedrooms, 2 Full Bathrooms, 1 Parking, 1 Locker. Unblocked Beautiful View. Southwest Corner Suite. Floor To Ceiling Large Windows. Abundant Natural Lights. Very Bright And Cozy. Spacious Living Room Combined With Dining Room, Walk Out To Large Balcony. Modern Kitchen With Granite Countertop, Glass Mosaic Backsplash, Central Island With Breakfast Bar & Storage. Master Bedroom With 4pc Ensuite, Walk-in Closet, Beautiful Southwest View. The Building Has All The Amenities: 24Hrs Concierge, Gym & Yoga Studio, Party Room, Theatre Room, Rooftop Terrace/Garden & Guest Suites. 98 Walk Score. Steps To Subway, Library, Schools, Restaurants, Shops, Theaters & Park. (id:50886)
Homelife Landmark Realty Inc.
73 Belleview Drive
Cottam, Ontario
MODEL HOME OPEN EVERY SUNDAY 1-4PM - FLOORPLAN W/GRADE ENTRANCE & FINISHED BASEMENT SUITE - Welcome to Cottam, just 18 mins to Windsor! These luxurious ranch-style Twin Villas by Ridgeside Homes offer 2 floorplans and are built with the highest quality of materials and craftsmanship. Incredible curb appeal with full brick/stone exterior, 4 car conc. driveway, rear privacy fencing, sodded front & backyard & front yard sprinkler system incl. Enjoy 9ft ceilings w/10ft tray & ambient LED lighting, engineered hardwood flooring and porcelain tile, custom cabinetry, 9ft island w/quartz counters, walk-in pantry, ceramic b-splash, living rm w/N.G. fireplace & 12ft patio doors to cov'd conc. patio, main-floor laundry, prim. suite w/tray ceiling, walk-in clst, dble vanity, ceramic/glass shower. Finished basement package gives ~1600 sq ft of addt. living space incl. full kitchen, 2 bdrms, 1 full bthrm, laundry room & gas fireplace. Note: Approx. $100/month for lawn maint., snow removal & roof fund. HST Incl. w/rebate to builder. Peace of mind with 7 Yrs of New Home Warranty w/Tarion! (id:50886)
Royal LePage Binder Real Estate
3162 Curry Avenue
Windsor, Ontario
Welcome to 3162 Curry Avenue, a beautifully maintained and move-in-ready residence nestled in one of Windsor’s most desirable neighborhoods. This versatile property offers 3+1 bedrooms, 2 full bathrooms, and 2 well-appointed kitchens, making it an ideal choice for families, multi-generational living, or investors seeking excellent rental potential. The main level features bright and spacious living and dining areas, a functional kitchen, and a sun-filled four-season sunroom designed for year-round enjoyment. The fully finished basement provides a self-contained living space complete with its own bedroom, full kitchen, and bathroom—perfect as an in-law suite or private rental unit, offering comfort and income opportunity in one. Families will appreciate proximity to top-rated schools including Glenwood PS, Vincent Massey SS, Bellewood PS, ÉÉ Louise-Charron, and ÉSC de Lamothe-Cadillac. Outdoor enthusiasts will enjoy the abundance of nearby parks such as Mark Park, Curry Park, and Central Park, all within walking distance, along with recreation facilities that include 4 playgrounds, a pool, 4 tennis courts, a basketball court, 5 ball diamonds, a sports field, a track, and a splash pad. Public transit is just steps away for effortless city travel, while Windsor Regional Hospital, fire services, and police facilities nearby provide peace of mind. Offering immediate possession and combining comfort, convenience, and investment opportunity, this property is a truly rare find. (id:50886)
RE/MAX Care Realty
1443 Mullins Drive
Lakeshore, Ontario
Stunning newly built 3,000 sq. ft. executive two-storey home with a three-car attached garage. The living room has a soaring two-storey ceiling and gas fireplace, ideal for entertaining. The kitchen includes a gas cooktop, built-in oven, dishwasher, and a second stove in the spacious hidden walk-in pantry with prep sink and beverage fridge. The dining room overlooks the roughed-in outdoor kitchen and covered porch. A private executive office off the foyer. The main-floor primary suite with huge walk-in closet and a spa-like ensuite. A combined mudroom and laundry area plus a two-piece on the main floor. Upstairs is a second primary suite with walk-in and ensuite, two additional large bedrooms, and a five-piece bath. Engineered hardwood and tile throughout, with premium fixtures and quartz countertops, backsplash and island. Immediate possession is possible. Owner is open to negotiating finishing the basement to the new owner's specifications and / or adding a grade entrance. (id:50886)
RE/MAX Preferred Realty Ltd. - 584
418 County Rd 34
Kingsville, Ontario
STOP ! PLEASE LOOK AT THIS FINE NEW LUXURY SPRAWLING RANCH ( 2690 SQ FT )BY PIERRE AMINE OF AMINE CONSTRUCTION ! LOCATED JUST MINUTES FROM THE CITY AND ENJOY THE SOLITUDE OF THE COUNTY ON ALMOST 1 ACRE OF LAND THAT PROVIDES FOR A QUIET COUNTRY LIVING SURROUNDED BY YOUNG TREES AND LOTS OF OPEN SPACE.MANY EXTRAS INCLUDED IN THE PRICE , NEW FRIDGE WITH WATER LINE , STOVE, DISH WASHER , BUILT -IN MICROWAVE WITH FAN PLUS WASHER AND DRYER. MANY OTHER BUILDERS RARELY PROVIDE A NEW CEMENT DRIVEWAY, SPRINKLER SYSTEM AND FRESHLY LAID SOD ALL INCLUDED IN THE PRICE. PLEASE COME OUT AND VIEW THIS FINE NEW HOME ,CHECK OUT THE OPEN HOUSE TIMES, I ASSURE YOU THAT YOU WILL NOT BE DISAPPOINTED.MANY LUXURY MATERIALS USE TOO MANY TO MENTION ,PLEASE BOOK AN APPOINTMENT FOR YOUR PRIVATE VIEWING. (id:50886)
Deerbrook Realty Inc.
5245 Aiden Avenue
Tecumseh, Ontario
Now Building in Old Castle - Sleiman Homes. Well appointed Raised Ranch w/ Bonus Rm offering nearly 3600 sq ft of finished space (2238 above grade) . This home includes 4 +2 bedrooms, 3 full baths including a 5 pcs ensuite bath. Spacious living room , dining room w/a fantastic & elegant layout w/ finished hardwood throughout, gourmet kitchen w/ granite countertops & island, Only top of the line materials & finishes. In the lower level you'll find a massive family room with a gas fireplace , 2 additional bedrooms, 1 bath, a 2nd kitchen and a grade entrance.. This brick, stucco & stone home features a double car garage , outdoor pot lights, a 10 x 16 covered porch and Nestled on a large lot in one of Windsor hottest new subdivisions Old Castle Heights. Sod & front driveway included alongSOME PHOTOS ARE VIRTUALLY STAGED. with a 7 year Tarion warranty. More lots to choose from. Call today for the builder's package . buyer to verify zoning taxes & sizes. (id:50886)
RE/MAX Capital Diamond Realty
500 Clydesdale Court
Lakeshore, Ontario
Luxurious 2 storey home with lots of upgrades in a prime location featuring stucco exterior w/ 3154 sqft above grade living space w/oak & ceramic floors, finished bsmt, 3 car garage, grand foyer w/dbl oak split staircase leading to 2nd floor. Main floor w/10' ceilings is perfect for entertaining guests offers open layout & abundant natural light. 3 pc washroom & office/BR on main floor can accommodate parents or in-laws. Backyard is entertainer's dream w/ i/gr pool & pool house. Call L/S for private showing. (id:50886)
Remo Valente Real Estate (1990) Limited
1455 Pillette
Windsor, Ontario
Welcome to 1455 Pillette a true move in ready home. This spacious home has had extensive renovations in last two months to put ""the best home possible"" on the market. They include new modern kitchen, all new flooring up and down, new doors, totally repainted, and most trim replaced. This home also features vinyl windows, replaced furnace and central air, replaced roof. It also features large spacious bedrooms, and family room. This home is located in a great area with great neighbors, it also has the added bonus of bus lines, shopping, restaurants and the waterfront all with in walking distance. The Bonus for this home is a 2 1/2 car garage, the surprise feature is a beautiful koi pond. (id:50886)
RE/MAX Preferred Realty Ltd. - 585
3109 - 138 Downes Street
Toronto, Ontario
Sugar Wharf North Unit By Menkes. Open Concept Combine Living/Dining; Large Balcony W/Beautiful Lake View&city view. Floor To Ceiling Windows, Laminate Flooring Throughout And High-End Appliances. Incredible Amenities Include Gym, Theatre, Games Room, Party Room, Guest Suites. One Bedroom Corner Unit At Sugar Wharf Developed By Menkes.Excellent Location And Convenient. Walk Distance To Loblaws, Lcbo, Gardiner Express, George Brown, Park, Harbour Front, St Lawrence Market, Union Station, Cn Tower, Financial Area & Mins Access Gardiner/Qew And Much More. (id:50886)
Jdl Realty Inc.
1922 Central
Windsor, Ontario
Discover comfort and convenience in this charming 2-bedroom home, ideally located close to transit, shopping, restaurants, and more. Step inside to find a freshly updated space featuring a newly renovated bathroom and a functional galley kitchen perfect for everyday living. Enjoy outdoor time in the fenced backyard, great for pets or entertaining, and take advantage of the paved driveway for easy parking. Whether you're a first-time buyer, downsizing, or investing, 1922 Central offers a great combination of value and location - move-in ready and waiting for you! (id:50886)
Royal LePage Binder Real Estate
437 - 543 Richmond Street W
Toronto, Ontario
Modern, bright, and effortlessly stylish-welcome to 543 Richmond by Pemberton. This sunlit 1-bedroom +Den offers a smart open-concept layout with 9-ft ceilings, sleek wide-plank floors, and a contemporary kitchen with stainless steel appliances and quartz counters. Enjoy your private south-facing balcony and the building's resort-style amenities: 24-hr concierge, fitness centre, rooftop lounge with skyline views, outdoor pool, and more. Located in the heart of the Fashion District, steps to top dining, shopping, and transit. Locker included. Taxes not yet assessed. (id:50886)
Exp Realty
597 Keil Trail
Chatham, Ontario
BUILT AND READY FOR POSSESION! Don't miss out, this is the last lot available from Sun Built Custom Homes! Located on a premium lot in the highly desired Prestancia subdivision in Chatham's North Side, Sun Built Custom Homes is proud to present ""The Tramonto"". This stylish 1370 sq ft, 2-bedroom semi-detached home offers great curb appeal with stone/brick finishes. The foyer leads you to the open concept main level featuring a modern kitchen with granite/quartz countertops and a glass-tiled backsplash, dining room, and living room with a sliding door to the covered patio that backs onto green space and walking trails. The large primary bedroom includes a walk-in closet and en-suite bath, along with a second bedroom and a second 4-piece bath. Additional features include inside entry from the garage to the mudroom and main floor laundry. High-quality finishes throughout are standard with SunBuilt Custom Homes. Grade/separate entrance to basement. (id:50886)
RE/MAX Capital Diamond Realty

