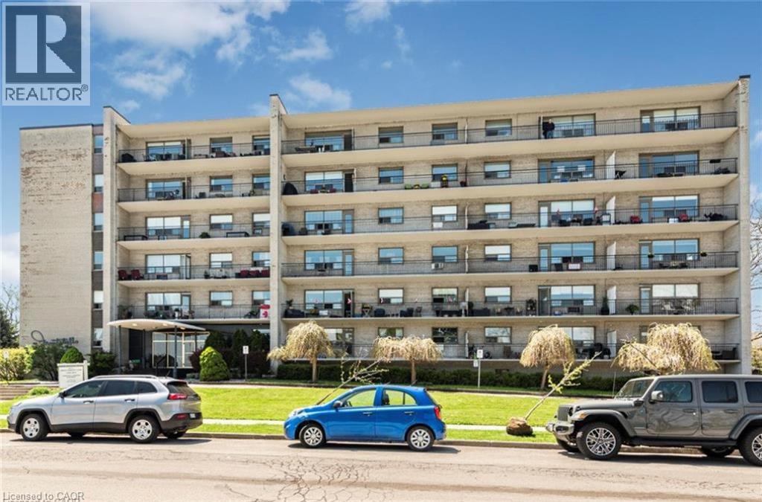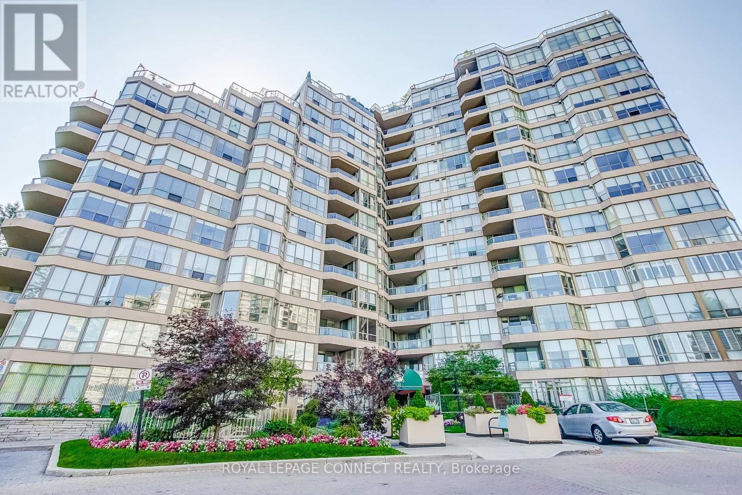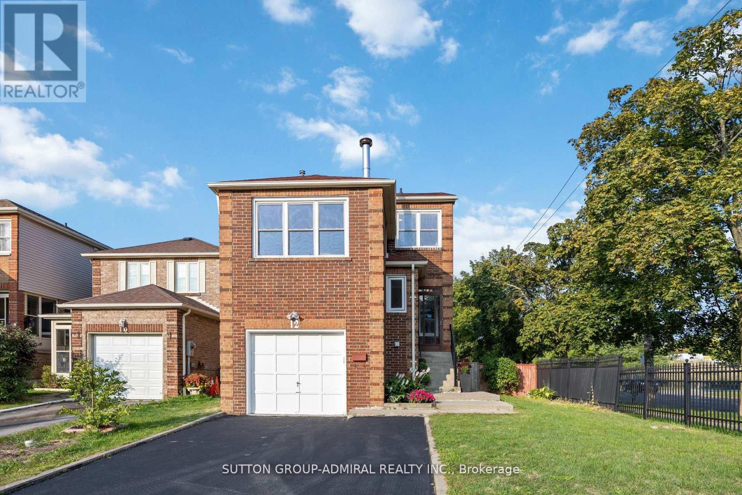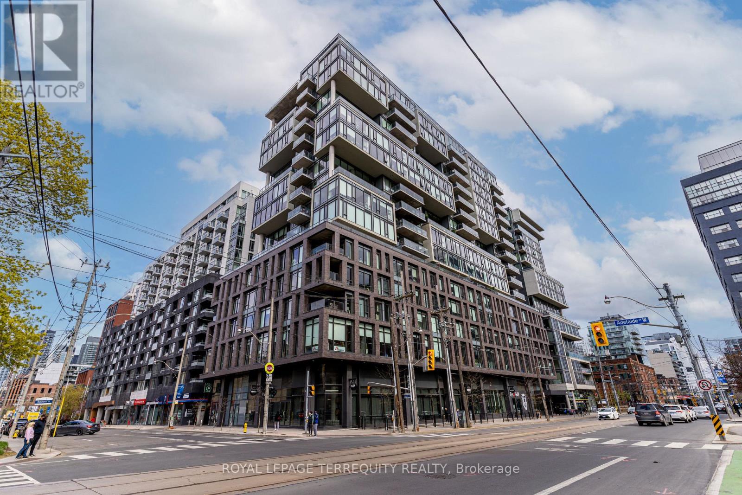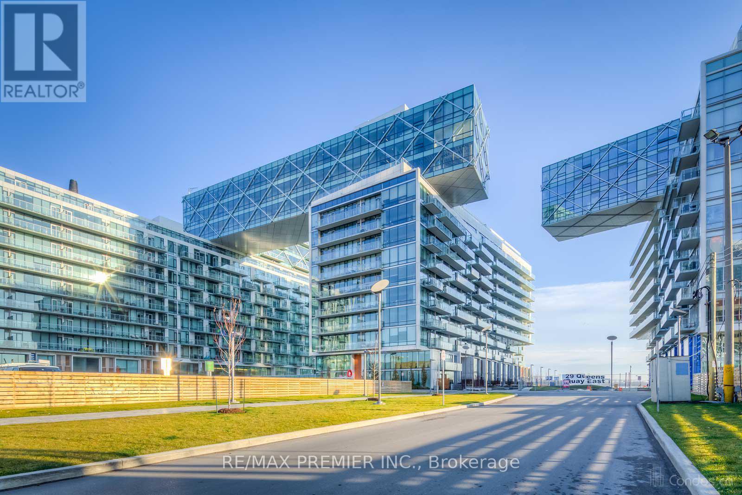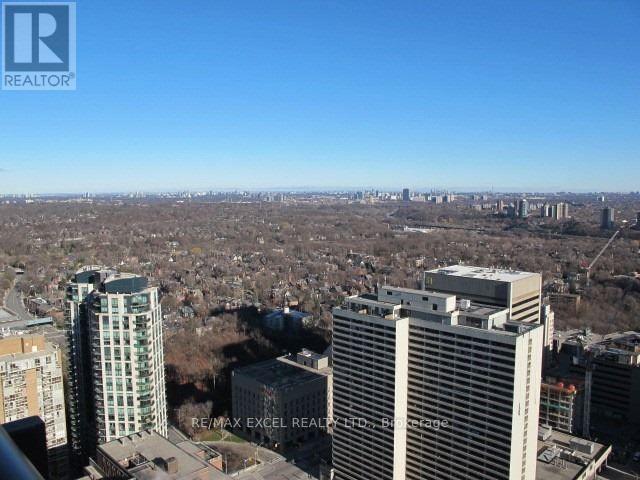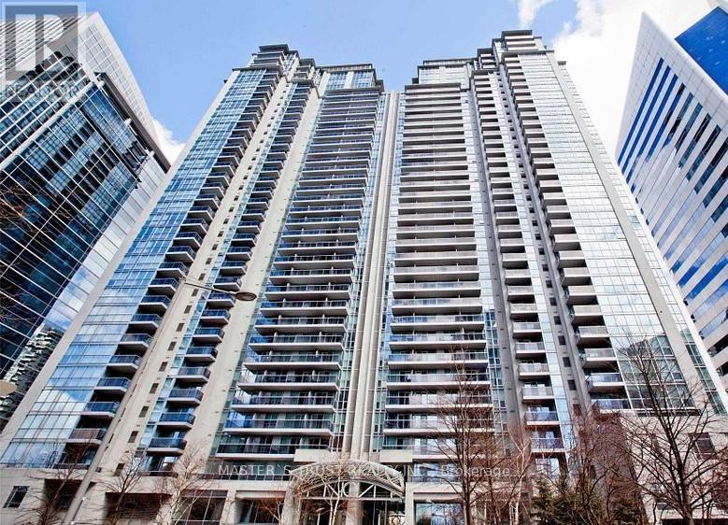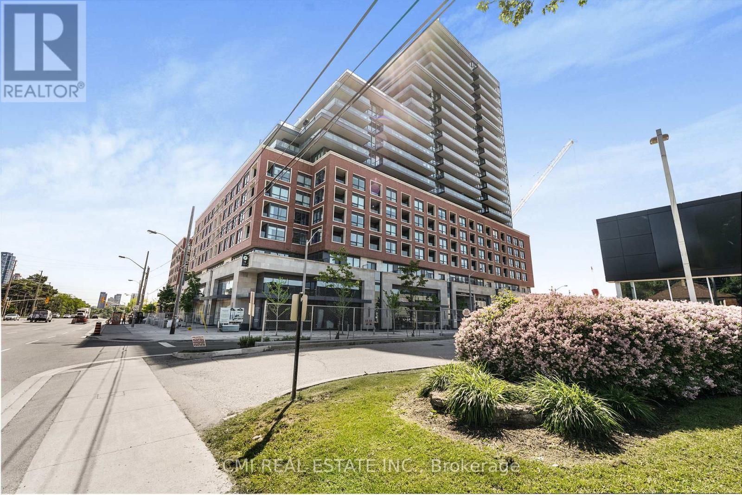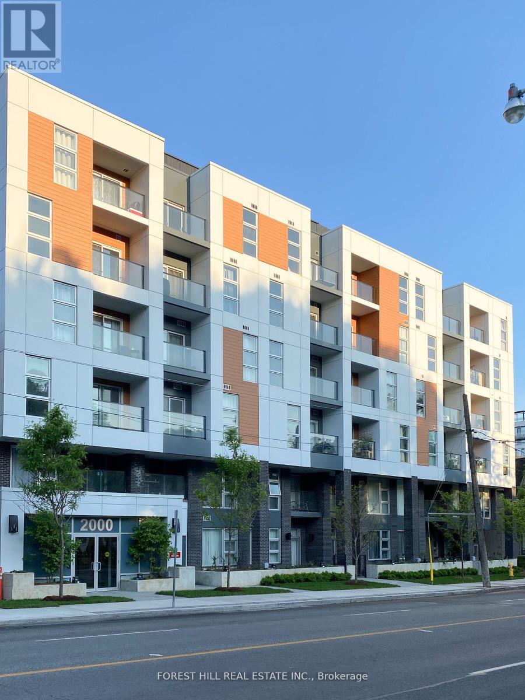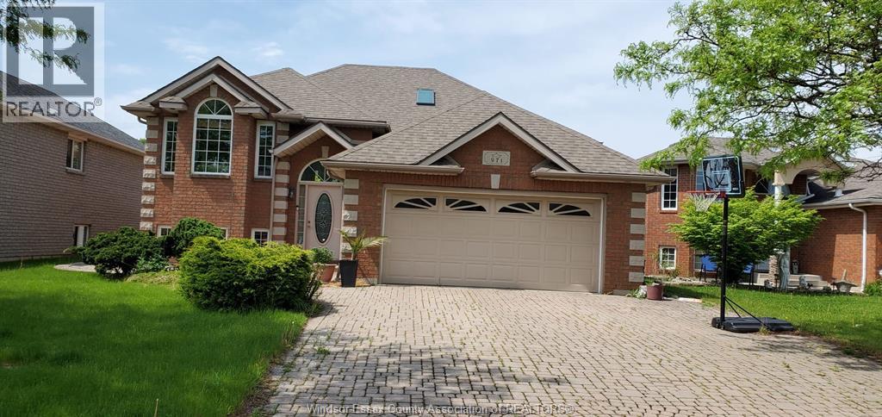222 Concession Street Unit# 104
Hamilton, Ontario
Welcome home to The Montebello: a well-maintained, mature building tenanted with mature residents. This is comfortable Senior Living. This unit - conveniently located in Centremount, across from beautiful Sam Lawrence Park - has stunning views of the lower city and the incredible park which is always meticulously landscaped with lush greenery and florals. Here at the park, various paths lead through the garden, into the city, or along the iconic Bruce Trail. Within the building, you'll find the front lobby is open, comfortable, and welcoming. The apartment itself is huge and bright. The bedroom is large enough for a King mattress and the living room is HUGE: over 13ft x 20ft! With the recent renovations to flooring, lighting and kitchen, it will be easy to call this bright, fresh apartment home. Best of all, your neighbours - the other tenants - are lovely! Much care has been taken to ensure tenants make quality neighbours. Come see this lovely unit in The Montebello, situated in (id:50886)
Century 21 Heritage Group Ltd.
532 - 10 Guildwood Parkway
Toronto, Ontario
Luxury Resort-Style Living at the Prestigious Gates of Guildwood. Step into unparalleled comfort and elegance in this beautifully refreshed 1+1 bedroom suite. This optimally designed condo boasts a spacious and functional eat-in kitchen adorned with exquisite quartz countertops, a sleek stainless steel under-mount sink, and a breakfast bar-perfect for casual dining or entertaining guests.The open-concept design, with its gleaming hardwood floors, seamlessly transitions into a sun-drenched den-an ideal haven for a home office, guest suite, or additional bedroom. Enjoy the direct access from both the inviting den and the generously sized primary bedroom to a private balcony, the perfect oasis for sipping morning coffee or unwinding with evening views. Retreat to the primary bedroom that boasts oversized his-and-hers closets and a tastefully renovated 3-piece ensuite featuring a walk-in shower. Additional perks include owned tandem parking for two vehicles! Offering at an unbeatable quality, value, layout and size for price per square foot compared to newer construction.Indulge in a truly resort-like lifestyle with impressive world-class amenities: indoor pool, whirlpool, gym, squash and tennis courts, engaging pickleball, billiards, putting green, and a vibrant calendar of social activities. All of this is set against the backdrop of beautifully landscaped and award-winning grounds, complete with picturesque gardens and outdoor bbq patios.The all-inclusive maintenance fees cover heat, hydro, water, internet, and cable-ensuring you enjoy worry-free living. Additional features include guest suites, a vibrant party/meeting room, and 24/7 gatehouse security for your peace of mind. Ideally situated just steps from TTC, GO Transit, serene parks, diverse shopping options, scenic waterfront trails, and the historic Guild Inn Estate, this condo embodies more than just luxury; it represents a lifestyle of elegance and convenience! (id:50886)
Royal LePage Connect Realty
12 Tilburn Place
Toronto, Ontario
Rare offering in this prestigious Upper Beaches Community. Location, Location, Location. Steps to shopping, restaurants, TTC, great school district, and lots of other amenities in the area. Take advantage of this property as houses rarely go up for sale in this pocket. Premium end unit lot on cul-de-sac offers outdoor enthusiasts and pet lovers space to enjoy. This spacious 3 bedroom 4 bathroom family home is newly renovated and features a very bright finished basement. Great layout that features large rooms, a beautiful spacious family room above the garage and a finished basement with a full bathroom. This house is one of the biggest models with one of the biggest lots in the area making it a very desirable home. Move in ready, waiting for the perfect family to settle in and enjoy. Great school district - BLANTYRE PS and MALVERN SECONDARY SCHOOL. (id:50886)
Sutton Group-Admiral Realty Inc.
123 Mary Street E
Whitby, Ontario
Discover this charming and character-filled, free-standing building in the heart of downtown Whitby, offering 6 offices with plenty of of natural light. This versatile property is ideally suited for a variety of uses, including medical, dental, accounting, real estate, and more. Easy access to major roads, transit, and local amenities. The property also features convenient on-site parking for staff and clients, as well as municipal metered parking. Looking for Whitbys most sought-after areas, this exceptional property is an ideal choice. (id:50886)
Homelife/vision Realty Inc.
701 - 111 Bathurst Street
Toronto, Ontario
Stylish 1-Bedroom In Vibrant King West! Featuring 9 ft ceilings, hardwood floors throughout, and floor-to-ceiling windows that fill the space with natural light. Enjoy a modern European kitchen with a gas stove and sleek cabinetry, plus an ensuite washer/dryer for added convenience. The bedroom boasts custom built closet & stained glass sliding doors. Surrounded by some of the city's best restaurants, cafés, and nightlife. Steps to King, Queen, and Bathurst streetcars with 24-hr TTC service. (id:50886)
Royal LePage Terrequity Realty
1208 - 29 Queens Quay E
Toronto, Ontario
Welcome to 29 Queens Quay East 1208. WATERFRONT Living at Pier 27. This open concept sub-penthouse unit offers: Ceiling height of 10 feet, Large Bedroom w/walk closet, Open Concept Living/Dining/Kitchen with a Large Breakfast Bar, work station area, Hardwood Floor throughout, Floor to Ceiling Windows. This unit has a rare 370 sqft. Tiled terrace space for Outdoor Entertaining/Relaxation with some lakeview, and also permits a BBQ. 24 Hour Concierge. Resort-style amenities with both Sauna & Steam Room. Walking distance to: Financial District, Scotiabank Arena & Rogers Centre, St. Lawrence Market, Union Station, etc. Note: All patio furniture and unit locker included in rental. (id:50886)
RE/MAX Premier Inc.
4208 - 110 Charles Street E
Toronto, Ontario
Location Location Location, 42nd Floor In 44 Storey Luxury X Condos, Unobstructed East View, Counter Tops, Floor-Ceiling Windows W/Open Balcony. Steps To Subway, Shopping, Park &Yorkville Ent Area. Super Amenities-Gym, Media Rm, Billiard Lounge, Party Rm, Outdoor Pool & Hot Den Can Be Converted Into 2nd Bdrm. Open Concept Living, Dining & Kitchen W/Island & GraniteTub, Bbq. (id:50886)
RE/MAX Excel Realty Ltd.
2701 - 4978 Yonge Street
Toronto, Ontario
Luxurious Menkes Ultima Towers Offers Location, Convenience, Amenities, This 695 Sq Ft High Floor East View Unit With A Large Private Balcony. Den With Door Can Be Used As Second Bedroom. Easy Car Access To Hwy401 And Direct Underground Walking Access To Subway Stations. Shopping, Entertainment And Restaurants All Within Walking Distance. Brand new Kitchen cabinets, Brand new quarts countertop, Brand new fridge, stove, dishwasher, and range hood, brand new laminate floor and freshly painted walls throughout living/dining, bathroom, and bedrooms. Great Amenities: Indoor Pool, Billiards, Virtual Golf, Gym, Sauna, Party Room, Guest Suites, Visitor Parking, 24 Hour Concierge. (id:50886)
Master's Trust Realty Inc.
1603 - 33 Frederick Todd Way
Toronto, Ontario
HUGE PATIO TERRACE!! Welcome to Upper East Residences elegantly designed conveniently located in the heart of East York featuring top of the line amenities & low maintenance fees! Luxury living at its best! This corner unit boasts 1530 sqft of bespoke living space w/ an abundance of natural light. Step into opulence unit presents two primary suites w/ full ensuite baths, Oversized great room w/ flr-to-ceiling wraparound windows, Executive chefs kitchen upgraded w/ fully integrated Miele appl, premium tall cabinetry, quartz counters & backsplash, resort style bathrooms, & much more!! Modern Finishes thru-out including 10-ft soaring ceilings & hardwood floors. Primary bedroom retreat w/ double walk-in closets, & 5-pc spa style ensuite including free standing soaking tub. Host all your private events on your own private 800sqft wrap-around patio rooftop terrace w/ views of the TORONTO skyline & Sunny Brook Park truly an entertainers dream. Lots of room to add outdoor summer kitchen w/ B/I BBQ awaiting your vision. Versatile floorplan - Flex space beside kitchen can be used as dining or den/office space. Building Amenities include: 24hr concierge/security, state of the art Gym featuring Yoga room, indoor pool, games room, Party room, & outdoor space w/ BBQ area. **EXTRAS** Prime location in sought-after Thorncliffe Park/ Leaside neighbourhood. Steps to top rated schools, parks, shopping, public transit w/ new Eglinton LRT Laird Station, restaurants, & much more! One Parking & Locker Included. (id:50886)
Cmi Real Estate Inc.
410 - 2000 Bathurst Street
Toronto, Ontario
Welcome to 2000 Bathurst Street, a beautiful new rental building in the desirable Cedarvale-Forest Hill neighbourhood. Condo like living, be the first to lease and live in this fantastic unit. The suite is bright with lots of windows, brand new appliances including a dishwasher, ensuite laundry, central air conditioning, porcelain counter tops, wide planked engineered hardwood floors, high ceilings (approx. 9ft), lovely outside space. Located in one of the city's best school districts. Easy access to TTC (new LRT line), Starbucks, Tim Horton's, many restaurants, Shoppers, Rexall, groceries, parks, belt line trail, etc. All within walking distance. Perfectly located in central Toronto! The building has an onsite superintendent, an additional laundry facility (pay per use) good for larger items, visitors parking and two large bike storage rooms. Wyse Metering is providing hydro, heat & water, tenant will be responsible for payment and set up. (id:50886)
Forest Hill Real Estate Inc.
925 - 591 Sheppard Avenue E
Toronto, Ontario
Convenient Location! Bayview Village Across The Street, Minutes To Bayview Subway Station, Close To Hwy 401. 1+1 With Parking, Den Is Perfect For A Work From Home Office. Bright Unit With Lots Of Lights. Large Bathroom. 24 Hours Conceirge. Amenities Includes, Outdoor Patio, Gym, Party Room And Golf Simulator. (id:50886)
Real One Realty Inc.
971 Grantham Court Unit# Upper
Windsor, Ontario
Discover the perfect blend of comfort and convenience in this beautiful brick and stone raised ranch upper unit. Boasting 3 bedrooms and 1.5 baths, this home features a primary bedroom, gleaming hardwood floors, and a cozy family room. Ideally located near top-rated schools, walking trails, and serene lakes. This home is perfect for families and nature lovers alike. Enjoy quick access to Highway 401, the Ambassador Bridge, the University of Windsor, and St. Clair College, making it a prime spot for commuters. This property truly offers an exceptional living experience. Don't miss the chance to call it home! Minimum 1-year lease, credit check, references, and employment verification required. (id:50886)
RE/MAX Preferred Realty Ltd. - 585

