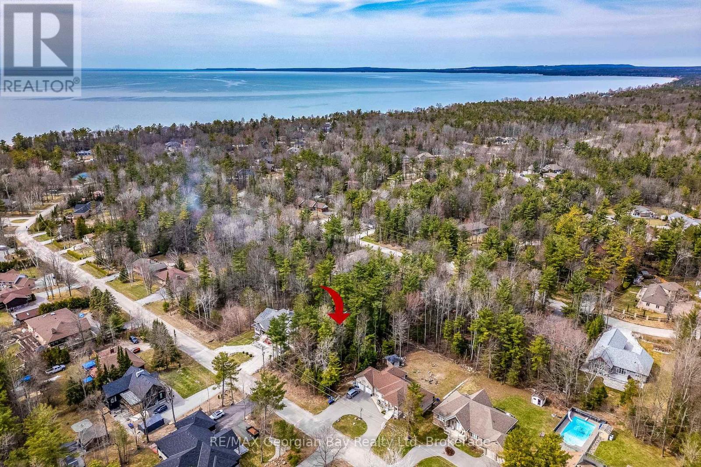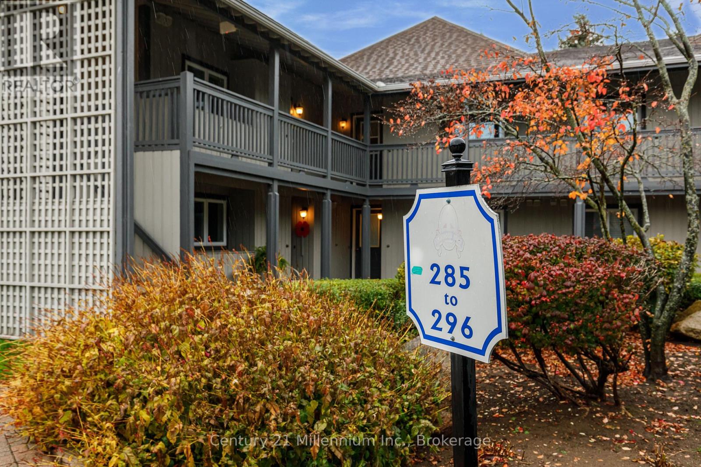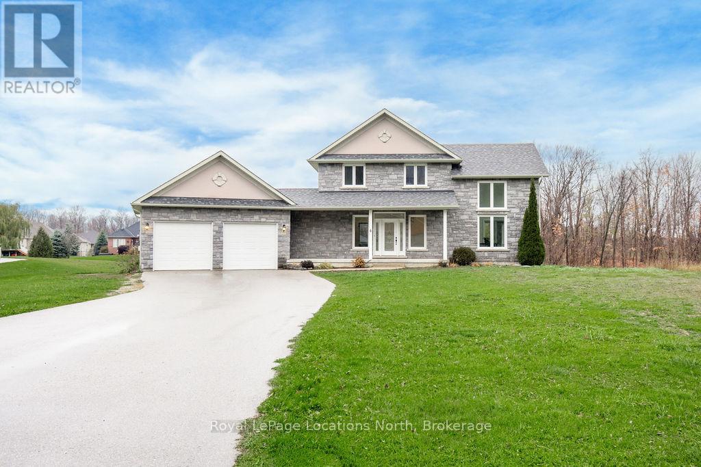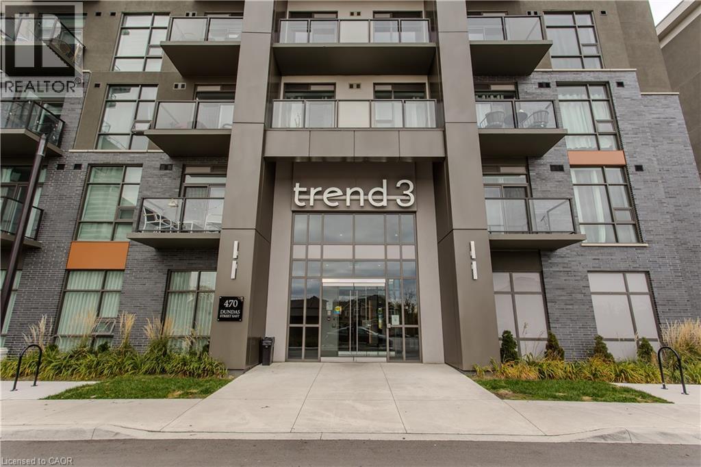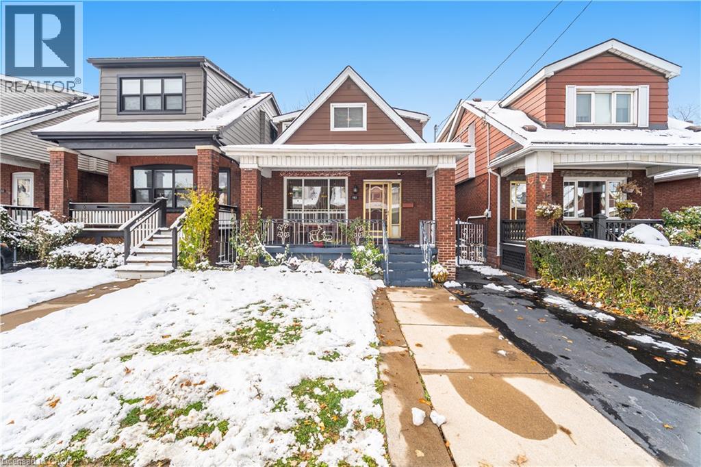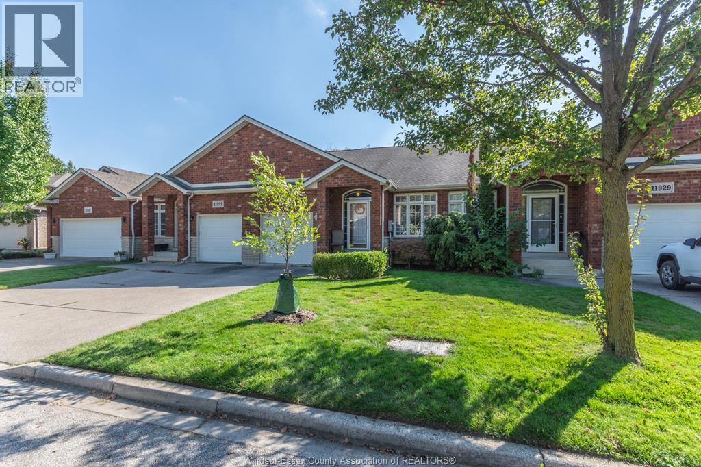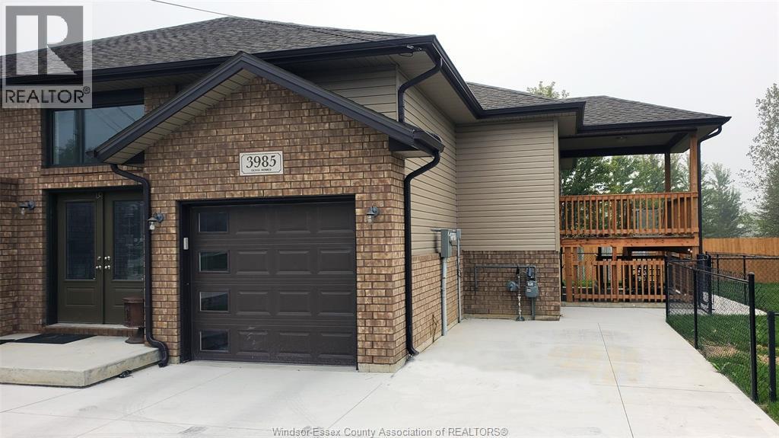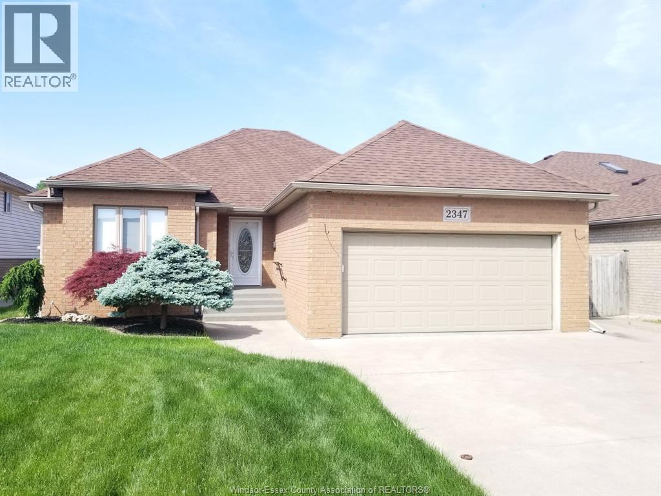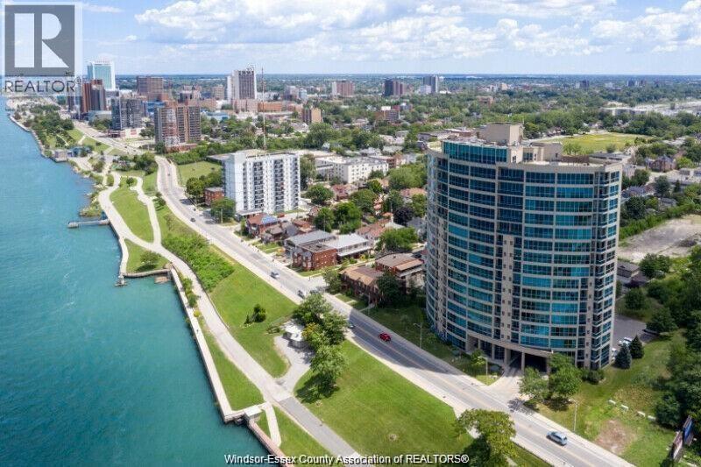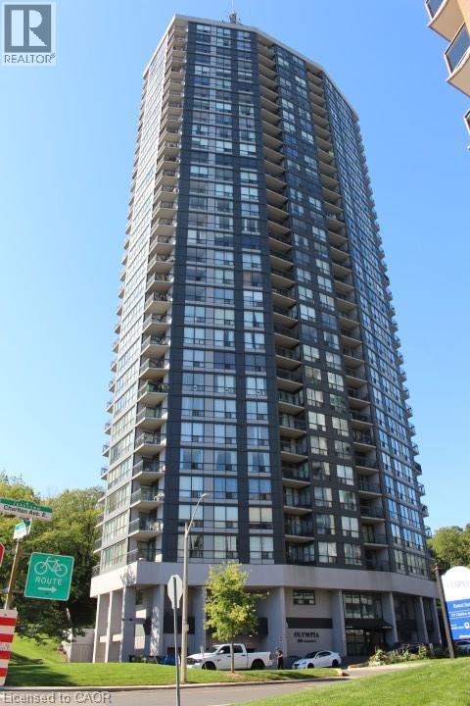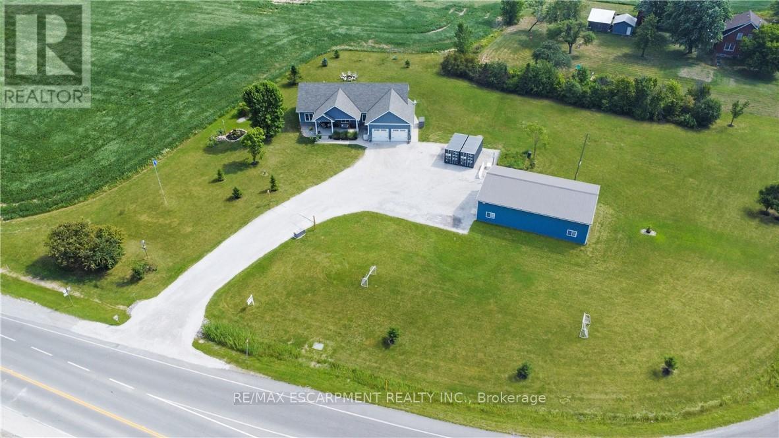1617 Gowling Terrace
Milton, Ontario
Welcome to 1617 Gowling Terrace, Milton A Beautiful Family Home! This spacious and inviting 4-bedroom, 4-bathroom home offers the perfect blend of comfort, functionality, and style. Located in a desirable Milton neighborhood, this property features 3 generous bedrooms on the second floor, including a large primary retreat complete with a 4-piece ensuite and walk-in closet. The additional two bedrooms share a full 4-piece main bathroom, ideal for a growing family. The main floor boasts a bright and open layout with a modern kitchen, a cozy family room/living room, and a dining area perfect for everyday living and entertaining alike. The fully finished basement adds incredible value, featuring a 4th bedroom, a spacious rec room, and another full bathroom ideal for guests, extended family, or a home office setup. This move-in-ready home is the total package in a family-friendly community close to schools, parks, shopping, and transit, only a few minutes to drive to the 401 or the Milton GO Station. Don't miss your opportunity to own this fantastic home! (id:50886)
Royal LePage Royal City Realty
Lot 102 Emilio Street
Tiny, Ontario
Located in the desirable neighborhood of Bluewater Beach. Less than a ten minute walk to the boardwalk leading to a prime sand beach, stunning sunsets and great swimming. This recreational/residential neighborhood is the perfect spot to build your dream home or cottage. Natural Gas, municipal water, hydro and high speed internet are available. Lot dimensions are 93 x 160 feet. Under 15 minutes to amenities in Wasaga Beach and Elmvale and 20 minutes to the Town of Midland. (id:50886)
RE/MAX Georgian Bay Realty Ltd
12 - 293 Mariners Way
Collingwood, Ontario
Welcome to prestigious Lighthouse Point Yacht & Tennis Club! Introducing this exquisitely affordable, spacious, modern and bright one bedroom home. Located on the second floor of a 2-story complex (refer to the attached iGuide), this unit highlights an open concept featuring a kitchen with peninsula, gas fireplace, stainless steel appliances, 2 exterior lockers and a west facing walkout. Included in purchase is a beautiful coffee station/pantry. Current set up can sleep up to 6! Relax with family & friends in the cozy family room after a day of skiing or on the beach. On site amenities include pickleball & tennis courts, 2 outdoor pools (3 if you purchase a boat slip), a private marina, 2 private beaches & more than a kilometer of walking trails along picturesque Georgian Bay. The property is also graced with a large recreation centre containing an indoor saltwater pool, 2 hot tubs, sauna, gym, kids game room, and a large party room complete with a fully equipped kitchen, pool table and grand piano. Minutes to ski hills, restaurants, and downtown Collingwood. (id:50886)
Century 21 Millennium Inc.
6 Butternut Crescent
Wasaga Beach, Ontario
Welcome to 6 Butternut Crescent, a fully renovated estate home located in one of Wasaga Beach's most sought-after areas, Wasaga Sands. Sitting on a half-acre lot (131 x 216 ft) with no neighbour on one side, this property offers rare privacy and plenty of outdoor space. The custom stone and stucco home, built by Alan Timlock, stands out for its unique architectural design with vaulted ceilings and floor-to-ceiling windows that fill every room with natural light.Inside, you'll find an open and consistent flow across the main floor, featuring a spacious living area, brand-new kitchen with quartz counters and new stainless-steel appliances, and a modern 3-piece bathroom. There's also a main floor bedroom, laundry room with inside entry to the oversized double garage, and new engineered hardwood flooring throughout. Every detail has been updated from new doors, hardware, pot lights, glass railings, and a beautiful new fireplace surround.The finished lower level adds even more living space with 2 additional bedrooms, a full bathroom, and a large open area perfect for a rec room, gym, or guest suite. With 3+2 bedrooms and 4 bathrooms in total, this home offers the space and flexibility families are looking for.The property features 9-ft ceilings, forced-air gas heating, central air conditioning, municipal water, and a septic system.If you've been searching for a modern, move-in-ready home on a large lot in a quiet, high-end neighbourhood close to golf, schools, and the beach, this one checks every box. (id:50886)
Royal LePage Locations North
Right At Home Realty
470 Dundas Street E Unit# 114
Waterdown, Ontario
A perfect opportunity for first-time buyers looking to step into homeownership with style, comfort, and convenience. This beautifully appointed ground-floor condo offers modern living in one of Waterdown’s most desirable neighbourhoods—close to everything you need for your daily lifestyle. Enjoy walking distance to shops, dining, parks, and essentials, plus easy access to highways and public transit for a seamless commute. Inside, you’ll love the bright open-concept layout designed for both everyday living and entertaining. Hardwood flooring flows throughout, adding warmth and elegance to the space. The sleek, modern kitchen features quartz countertops, stainless steel appliances, an undermount sink, and a peninsula with a breakfast bar—perfect for morning coffee, casual meals, or hosting friends. The living area is filled with natural light and extends to your own private balcony—a cozy spot to unwind, enjoy fresh air, or create your own little outdoor oasis. The spacious bedroom offers floor-to-ceiling windows and a calming atmosphere, ideal for relaxation after a busy day. A stylish 4-piece bathroom with modern subway tile, in-suite laundry, one parking space, and a storage locker complete the suite, offering comfort and everyday convenience. This thoughtfully designed building enhances your lifestyle with desirable amenities, including a fitness centre, party room, community BBQ area, rooftop deck/garden, bicycle storage, and a contemporary lobby lounge. Whether you're working out, hosting friends, or enjoying sunset views from the rooftop, you’ll love the sense of community and ease of condo living. Plus, downtown Burlington waterfront and restaurants are just minutes away. Ideal for those entering the market or seeking a low-maintenance lifestyle, this move-in-ready condo blends modern finishes, great amenities, and a location that truly supports your day-to-day needs. (id:50886)
Royal LePage Burloak Real Estate Services
163 Connaught Avenue N
Hamilton, Ontario
Welcome to 163 Connaught Avenue North, a well-kept 3-bedroom, 2-bath home in one of Hamilton’s charming and convenient neighbourhoods. This inviting residence combines warmth, comfort, and practicality—perfect for those seeking a clean and comfortable place to call home. Step inside to a bright main floor featuring a spacious living room, a separate dining area, and a functional kitchen with plenty of room for everyday cooking and gathering. The home is completely carpet-free, making it easy to maintain and enjoy. Upstairs, you’ll find three comfortable bedrooms filled with natural light, along with a full bathroom conveniently located for family or guests. The finished basement provides additional living space that could serve as a recreation area, home office, or hobby room. A second full bathroom and in-unit laundry add to the home’s everyday convenience. Outside, the property offers two private driveway parking spots and a fully fenced backyard, providing a private space to relax, garden, or enjoy time outdoors. The detached garage is excluded from the lease, though there’s still ample room to enjoy the yard and outdoor setting. Set in a friendly, established community, this home is close to schools, shopping, parks, public transit, and major routes, providing all the essentials within easy reach. If you’re looking for a tidy, welcoming, and well-maintained home with a private outdoor space in a great Hamilton location, 163 Connaught Ave N is ready to welcome you. (id:50886)
Royal LePage Burloak Real Estate Services
11925 Cobblestone Crescent
Windsor, Ontario
WELCOME TO THIS WELL MAINTAINED, MOVE IN READY TOWNHOUSE IN DESIRABLE EAST END LOCATION. OPEN CONCEPT MAIN FLOOR FEATURING, 2 SPACIOUS BEDROOMS, 2 FULL BATHS & THE CONVENIENCE OF A MAIN FLOOR LAUNDRY ROOM. BASEMENT HAS FINISHED RECREATION ROOM AND 1/2 BATH. LOW MAINTENANCE LIVING WITH ALL THE ESSENTIALS ON THE MAIN FLOOR PLUS AN ATTACHED GARAGE. CLOSE TO PARKS, SCHOOLS, SHOPPING AND SCENIC TRAILS. HOME IS PERFECT FOR RETIREES, FIRST TIME BUYERS OR LOOKING TO DOWNSIZE. (id:50886)
Results Realty Inc.
3985 Grand Marais Road East Unit# B
Windsor, Ontario
For lease legal separate unit (Unit B - lower level), well kept - 2 bedroom lower level Raised ranch located in a convenient central location, close to shopping, transportation, EC ROW and many other amenities. The lower-level features 2 spacious bedrooms,4 pc bath, spacious open concept living/dining room, full kitchen with appliances, laundry area and separate entrance. Excellent location and ready to move in. Available Immediately, 1 year lease minimum, credit and income verification. $1700 plus 40% of shared utilities with the upper level. Contact for more information. (id:50886)
Manor Windsor Realty Ltd.
2347 California
Windsor, Ontario
Discover this beautifully maintained all-brick ranch available for lease in sought-after South Windsor. This spacious home offers three generously sized bedrooms, 2 full bathroom (1 in basement for use), a cozy living room with a fireplace, a formal dining room, and an eat-in kitchen that opens to a large covered cement patio—perfect for relaxing or entertaining. Additional features include main floor laundry and hardwood and ceramic flooring throughout. Ideally located near schools, parks, shopping, and public transit. Available for $2,200 plus utilities. *Main floor only* Minimum one-year lease required, subject to income verification, references, and credit check. No smoking or pets permitted. Don’t miss your chance to call this wonderful home yours! (id:50886)
Manor Windsor Realty Ltd.
1225 Riverside Unit# 605
Windsor, Ontario
Welcome to Portofino, a rare opportunity to lease a stunning 2-bedroom, 2-bath condo offering breathtaking waterfront views from the 6th floor. Featuring approximately 1,282 sq. ft. of luxury living, this unit showcases a custom kitchen with granite countertops, tile backsplash, and upgraded European cherry cabinets. The open-concept living and dining area is highlighted by a cozy gas fireplace and expansive windows overlooking the river. The spacious primary bedroom includes a private ensuite with his and hers sinks, a custom tiled shower, and two walk-in California closets. Additional features include a floor-to-ceiling mirrored hallway, maple hardwood floors, and ceramic tile throughout. Located in one of Windsor’s most sought-after waterfront buildings, this condo offers comfort, style, and convenience. (id:50886)
RE/MAX Capital Diamond Realty
150 Charlton Avenue E Unit# 1507
Hamilton, Ontario
Sold 'as is, where is' basis. Seller makes no representation and/or warranties. All room sizes approx. (id:50886)
Royal LePage State Realty Inc.
236 #55 Haldimand Road
Haldimand, Ontario
Welcome to 236 Haldimand Road 55, Nanticoke. This 3+1 bedroom, 3-bathroom home is perfectly situated on 1.65 acres and features an open-concept layout with beautiful finishes and California shutters throughout. The kitchen offers plenty of cabinet/counter space and a convenient walk-in pantry. The living room features a stunning natural gas fireplace and sliding doors that lead out to the back porch area. The spacious primary suite offers a walk-in closet and ensuite with double sinks. On the far side of the home youll find two additional bedrooms and an additional full bathroom. The newly finished basement offers plenty of additional living space including a bedroom, 3 piece bathroom and also includes a rough-in for a gas fireplace and kitchenette. Outdoor living is a breeze with the 32' x 16' covered porch complete with BBQ and TV hookups, plus underground dog fencing. For hobbyists or professionals, the 30' x 50' heated steel shop includes a 12,000 lb hoist, 200 amp service, and oversized overhead door. Additional features of this amazing property include a double attached heated garage with inside entry, built-in Generac natural gas generator that can easily service the home and shop, alarm system, and treated well water with reverse osmosis to the kitchen. Move-in ready and designed for comfort, functionality, and entertaining. Don't miss out on this amazing opportunity! (id:50886)
RE/MAX Escarpment Realty Inc.


