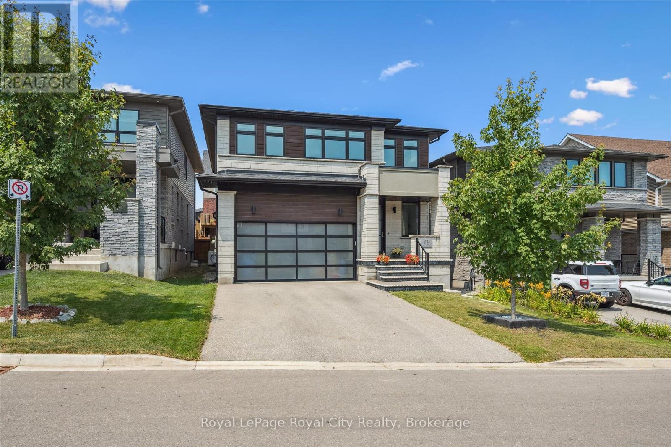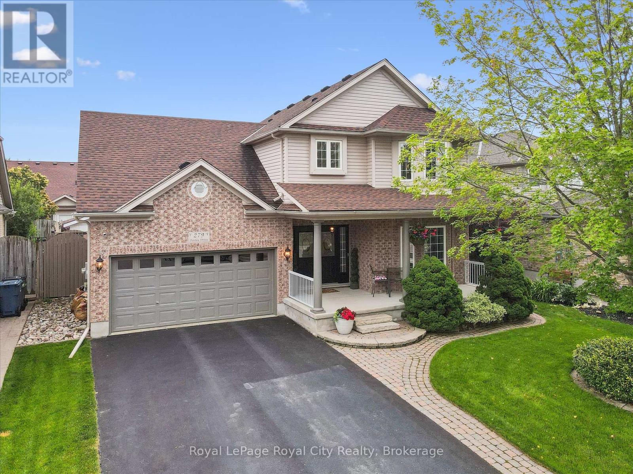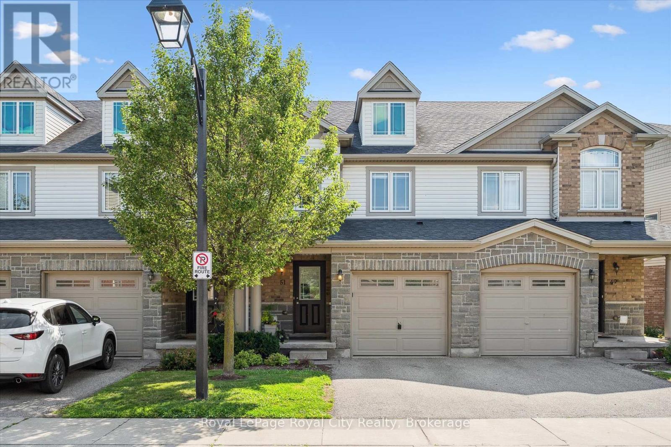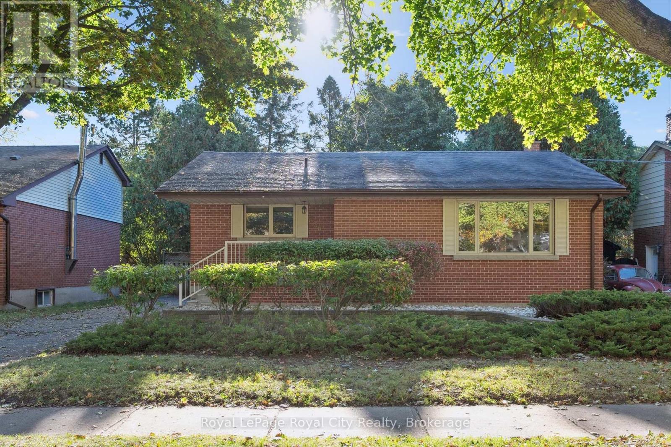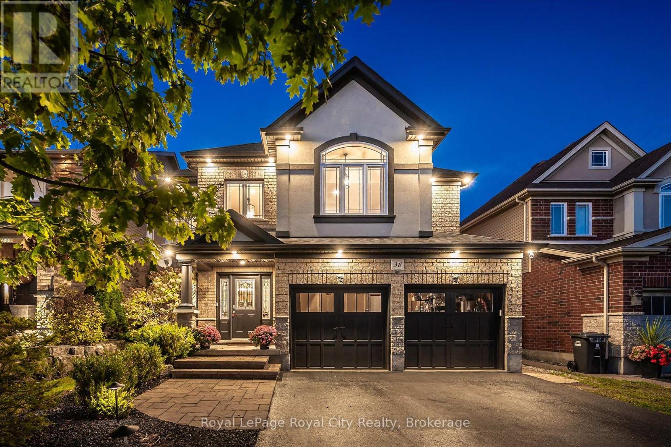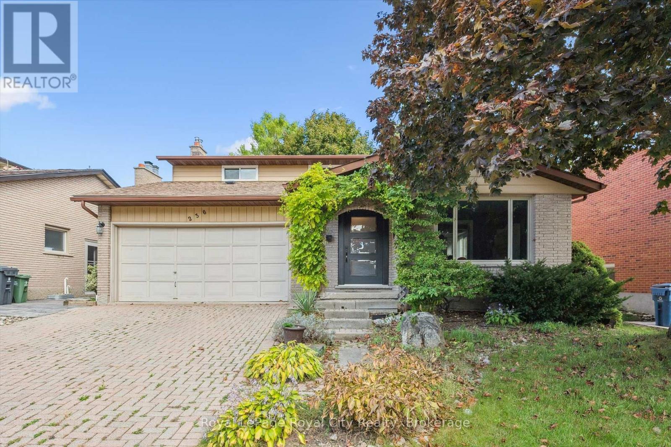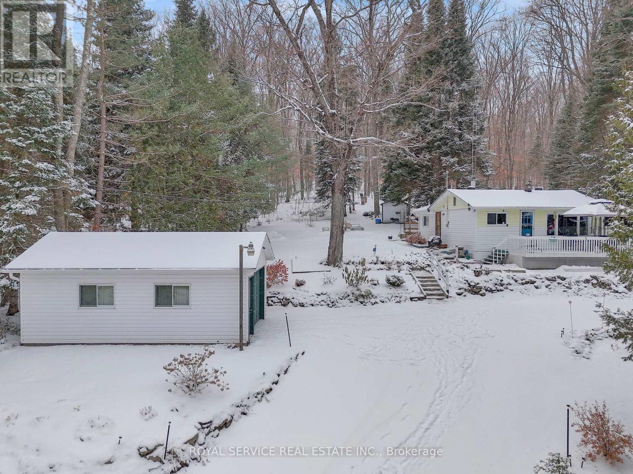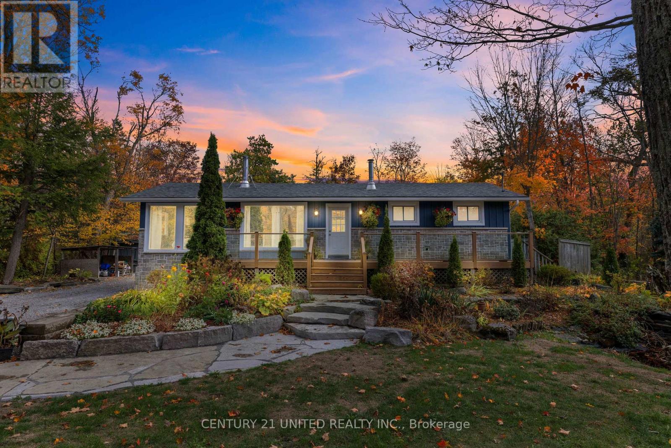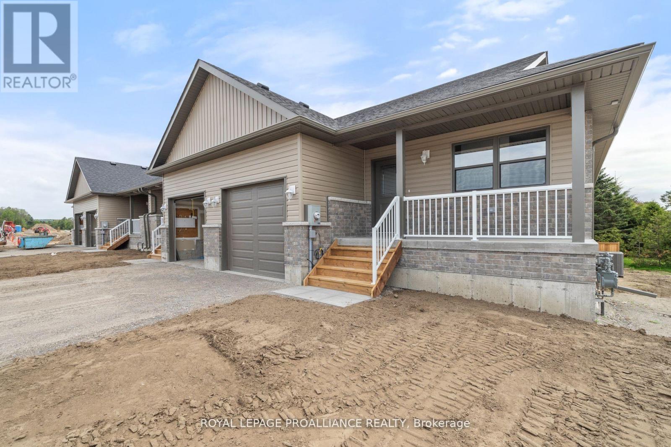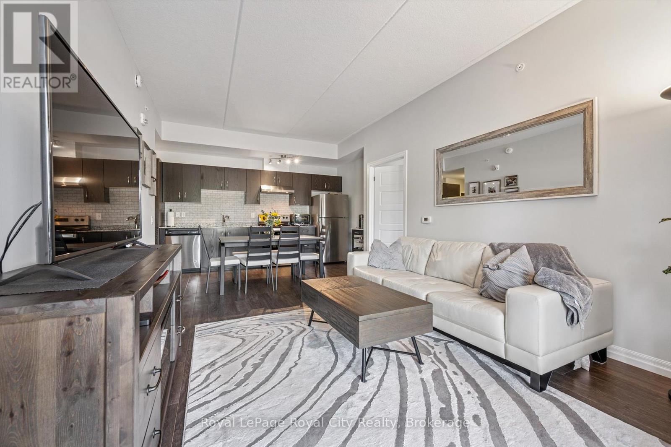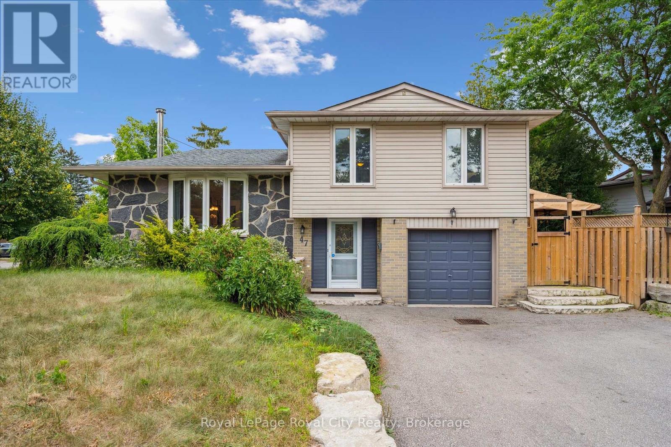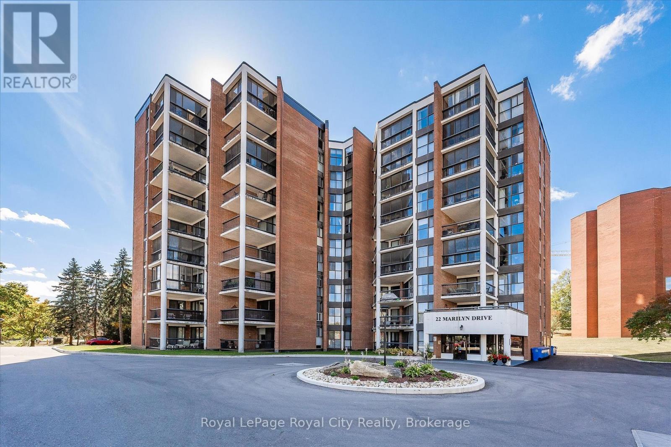49 Ryder Avenue
Guelph, Ontario
Welcome to 49 Ryder Avenue, a luxurious Net Zero Terra View home in Guelphs prestigious Hart Village where sustainability meets comfort and style! Designed with energy efficiency at its core, this home is equipped with rooftop solar panels that generate clean power and help lower monthly utility costs. The open-concept main floor is bright and modern, with pot lights throughout and a chefs kitchen featuring stainless steel appliances, a gas stove, large island, and walk-in pantry. The dining area opens to a fully fenced backyard with a covered deck and concrete patio - perfect for BBQs or morning coffee, while the cozy living room with an electric fireplace offers the ideal place to unwind. Upstairs, you'll find a sun-filled family room, three generously sized bedrooms, and a convenient second-floor laundry. The primary suite includes a walk-in closet and a spa-inspired ensuite with a soaker tub and double vanity. Custom built-ins throughout the home maximize storage and functionality. The fully finished basement is a standout feature: a legal 1-bedroom accessory apartment with its own private entrance, full kitchen with island, stainless steel appliances, bright windows, 3-piece bath, and in-suite laundry. This space is ideal for extended family, guests, or generating rental income - and can offset your mortgage by an estimated $250,000-$300,000, making this luxury home more attainable than you might think! Additional highlights include a sprinkler system for effortless lawn care, no sidewalk (extra parking and easier snow removal), driveway parking for up to six vehicles, and energy-efficient construction for year-round comfort. Located close to parks, top-rated schools, scenic trails, everyday amenities, and the University of Guelph. With quick access to Highway 6 this home offers thoughtful design, future-ready living, and a lifestyle that balances luxury with practicality. (id:50886)
Royal LePage Royal City Realty
279 Farley Drive
Guelph, Ontario
Stylishly Updated for Modern Living! Located in Guelphs sought-after south end, this beautifully upgraded home offers over 3,000 sqft of finished living space, including 3 bedrooms and 4 bathrooms perfect for todays busy family. With undeniable curb appeal, the home welcomes you with a charming covered porch and double-door entry into a bright, inviting foyer. The first floor boasts soaring 9-foot ceilings and hardwood floors, which continue throughout the second level. The formal dining room sets the tone for elegant entertaining, featuring full-height paneling, crown molding, and a striking contemporary chandelier.The heart of the home is the showstopping eat-in kitchen, complete with two-tone cabinetry, quartz countertops, stainless steel appliances, and a sunny breakfast area with walkout to the backyard. A cozy family room anchored by a gas fireplace and custom built-in bookshelves is the perfect space to unwind. Upstairs, rich hardwood flooring continues throughout, leading to the luxurious primary suite with a bay window, walk-in closet, and a spa-like 5-piece ensuite featuring a jetted Jacuzzi tub.The fully finished basement offers exceptional flexibility ideal for a home office, gym, playroom, or guest suite, complete with a full bathroom. Outside, the fully fenced yard is your private retreat, featuring an in-ground pool, mature landscaping, covered patio area, and an insulated pool house with hydro. Recent updates include a new pool liner, cover, heater, and equipment, as well as updated windows, furnace, AC, staircase, flooring, kitchen cabinetry, and much more!Located minutes from schools, parks, amenities, and the 401 this home truly has it all. (id:50886)
Royal LePage Royal City Realty
51 Oldfield Drive
Guelph, Ontario
Looking for your first home without sacrificing space or lifestyle? Or maybe you're a UofG parent searching for a smart investment? Welcome to 51 Oldfield Drive. This spacious 3+1 bedroom, 2.5 bath townhome is perfectly located in Guelphs sought-after South end just minutes to the 401, public transit, everyday amenities, and the University of Guelph. Curb appeal? Check. The stone and vinyl exterior is clean and inviting, and the complex is beautifully maintained. Inside, the main floor features easy-care tile and laminate flooring, and a bright, open-concept layout. The living and dining area is filled with natural light thanks to double glass sliders that lead out to your private, tree-lined yard with an interlock patio - perfect for relaxing or entertaining. The kitchen offers generous cabinetry and counter space, ideal for everyday cooking or meal prep. Upstairs, the oversized primary suite easily fits a king-size bed plus a sitting area. Youll also love the convenience of second-floor laundry. Need more space? The finished basement features a fourth bedroom and full bath, with flex space for a rec room or home office. Walk to nearby parks, schools (including Westminster PS), and even a local pilates studio. Whether youre getting into the market or adding to your investment portfolio, this one is a no-brainer. (id:50886)
Royal LePage Royal City Realty
228 Water Street
Guelph, Ontario
Nestled on a mature, tree-lined lot in the heart of Guelph's sought-after Old University neighbourhood, this charming brick bungalow offers character, income potential, and an unbeatable lifestyle. Just steps from the river, Royal City Park, and the vibrant downtown core, the location alone is exceptional. With over 1,900 sq ft of total living space and a separate side entrance to the lower level, this property presents incredible flexibility. It's ideal for first-time buyers looking to offset their mortgage or investors seeking a highly rentable home that appeals to both families and students. The main level features two bedrooms and one bathroom, a bright and spacious living area, and original hardwood floors. The separate dining room offers the option to convert to a third bedroom, creating even more value and versatility. The lower level already includes a bathroom/plumbing, has excellent ceiling height, and provides enough space to create a two-bedroom accessory apartment. Alternatively, it can be finished to suit a growing family with a guest bedroom, recreation room, and home office. Out back, the spacious yard is private and peaceful. Imagine Saturday mornings spent strolling through Royal City Park to the farmer's market or grabbing a latte from a local café. Or, attract quality tenants with the walkability to the University of Guelph and nearby transit. Whether you're looking to live in a beloved neighbourhood with room to grow or invest in a property with strong rental appeal, 28 Water Street is an opportunity not to be missed! (id:50886)
Royal LePage Royal City Realty
38 Baxter Drive
Guelph, Ontario
With over 3,300 total sq ft, 3 large bedrooms, and 4 bathrooms, this upscale home is thoughtfully designed for the way families live today - where comfort, connection, and style go hand in hand. The timeless brick-and-stone exterior delivers impressive curb appeal, while inside, beautiful hardwood floors signal the quality and care carried throughout the home. The main level blends everyday functionality with elevated design. A formal dining room showcases elegant wall mouldings and a designer chandelier - perfect for hosting holidays and celebrations. The living room, anchored by a cozy gas fireplace, connects seamlessly to the updated eat-in kitchen. The kitchen features stainless steel appliances, stone countertops with a seamless backsplash, under-cabinet lighting, and an oversized island with bar seating. From here, walk out to the rear deck for effortless indoor-outdoor dining. A stylish powder room and interior access to the double garage complete this family-friendly floor. Upstairs, a bright open-concept flex space offers versatility as a family room, homework zone, or home office. Double doors lead to the sophisticated primary suite, complete with wall mouldings, a walk-in closet, and a spa-inspired 5-piece ensuite with double vanity and soaker tub. Two additional bedrooms share an additional 5-piece bathroom. The finished basement extends the home's functionality with a generous recreation room featuring a fireplace - perfect for movie nights! Out back, the fully landscaped yard is designed for both relaxation and gathering. A spacious deck overlooks the inground pool with waterfall features, surrounded by lush professional landscaping. Set in the family-friendly Pineridge/Westminster Woods community in Guelph's sought-after South End, this home offers proximity to top-rated schools, parks, trails, everyday amenities, and quick 401 access - everything a modern family needs, right at your doorstep! (id:50886)
Royal LePage Royal City Realty
236 Ironwood Road
Guelph, Ontario
Welcome to 236 Ironwood in the vibrant city of Guelph where you are nestled in the heart of a highly desirable neighbourhood. This home offers a blend of comfort and convenience, you will be close to walking trails, great schools and main roads for easy access to all the surrounding areas. Having 4 bedrooms and 4 bathrooms is ideal for families. As you step inside you are greeted by a bright and spacious open concept layout featuring a large kitchen with stainless steel appliances, granite countertops, and ample room for storage. The living and dining rooms are perfect for entertaining with large windows allowing lots of natural light. Upstairs you will find 3 spacious bedrooms including a primary with a beautiful 4 piece ensuite and a large walk-in closet. The finished basement, complete with a bedroom and amazing entertainment/theatre room is a cozy space to get away and relax with family or friends. If you have an extended family or desire extra living space, the fully finished basement with its own separate entrance could provide additional living accommodations. Don't miss your chance to own this wonderful property in Guelph. (id:50886)
Royal LePage Royal City Realty
1039 Grace River Road
Highlands East, Ontario
Welcome to this charming four-season retreat on Grace River Road in Wilberforce-a lovingly maintained 2-bedroom, 1-bath home that combines privacy with convenience. Tucked on a dead-end road within steps of the public boat launch for quick water access, the property is framed by mature forest yet features lush lawns and beautifully landscaped gardens bursting with perennials; mornings here begin with spectacular sunrises from the front deck. The open-concept kitchen, dining and living area has been updated with a big picture window (2024) and bedroom window (2025) that flood the space with light, while an efficient gas fireplace keeps things cozy; a U-shaped kitchen offers plenty of cabinetry and counter space. Outside you'll find a detached single-car garage plus several outbuildings, and both the bunkie and large shed have electricity, providing ample storage and extra sleeping space for overnight guests. Recent improvements include roofs on the house, garage and outbuildings replaced about seven years ago, most windows replaced over time for energy efficiency, a fridge and stove about three years old, and an owned hot water tank; there's also a gas generator for peace of mind. The home sits on a year-round plowed road in a private and quiet setting, and Wilberforce offers all the amenities you need: pickleball and tennis courts, curling club, arena, grocery store, gas station, general store, new park, post office, library, fire hall, paramedics and more. From this base you can explore nearby lakes by boat, enjoy paddling and beach days, wander the scenic hiking trails, ride the snowmobile and ATV routes and take part in community events like the annual summer fair. Move-in ready but brimming with potential, this property is ideal as a full-time residence or getaway for those who crave four-season adventure and the comforts of small-town living without sacrificing modern convenience. Watch the virtual tour & book your showing today! (id:50886)
Royal Service Real Estate Inc.
25 Sugarbush Boulevard
Trent Lakes, Ontario
Welcome to the Sugarbush! Nestled in a close-knit rural community, this charming three bedroom, two-bathroom home offers the perfect blend of comfort, privacy and outdoor living. Sunlight fills the spacious interior through large windows, creating a bright and inviting atmosphere. The property features a detached shop-ideal for hobbies, storage and other recreational activities. The hot tub and above-ground pool is great for summer enjoyment and is complemented by the outdoor entertainment area. With deeded water access to beautiful Pigeon Lake and a private dock, you can easily spend your days boating, fishing, or simply relaxing by the water. Recent upgrades include a new drilled well installed in 2020 and a new septic system completed in 2022, providing peace of mind for years to come. Whether you're seeking a year round residence or a serene rural retreat, this property offers an exceptional opportunity to enjoy rural living with modern comforts and a strong sense of community! (id:50886)
Century 21 United Realty Inc.
25 Clayton John Avenue
Brighton, Ontario
McDonald Homes is pleased to announce new quality townhomes. This 1,170 sq.ft Bluejay model is a 2 bedroom, 2 bath END unit with a finished basement. Featuring luxury vinyl plank flooring, quartz countertops, glass and tile shower, custom kitchen with island and eating bar, primary bedroom with ensuite and double closets, vaulted ceiling in great room. Economical forced air gas and central air, deck and an HRV for healthy living. These turn key houses come with an attached single car garage with inside entry and sodded yard. Located within 5 mins from Presqu'ile Provincial Park and downtown Brighton. 10 mins or less to 401. Immediate occupancy available. (Note: Photos are of the model townhouse) (id:50886)
Royal LePage Proalliance Realty
121 - 35 Kingsbury Square
Guelph, Ontario
Welcome to #12135 Kingsbury Square - a stylish, move-in ready condo in Guelphs popular south end! This bright 2-bedroom, 2-bathroom unit has a smart split-bedroom layout, making it perfect for roommates, guests, or anyone working from home. With 852 sq ft of living space plus a covered ground-floor terrace, its a great option for dog owners, downsizers, or anyone who loves convenient main-level access. The open living and dining area features engineered hardwood and flows into a functional kitchen with stainless steel appliances, granite countertops, and a bonus built-in pantry. The primary bedroom has its own private ensuite, and the second bedroom is right next to a full bathroom - ideal for visitors or shared living. Youll also love the convenience of in-suite laundry, an owned parking space, and a dedicated storage locker. The building is beautifully maintained and located just minutes from groceries, restaurants, schools, transit, the 401, and all the amenities you need. Whether youre an end user or an investor, this unit checks all the boxes for modern, low-maintenance living in a fantastic location! (id:50886)
Royal LePage Royal City Realty
47 Argyle Drive
Guelph, Ontario
Welcome to 47 Argyle Drive - your opportunity to purchase a fully furnished turn-key home *. This beautifully updated 4-bedroom, 2-bathroom side-split is designed with todays busy family in mind. The bright, open-concept living and dining areas are perfect for everyday life and special gatherings alike, while the modern kitchen, complete with stainless steel appliances, is ready for everything from weeknight dinners to weekend baking marathons. Upstairs, you'll find spacious bedrooms that offer comfort and privacy, while the lower level provides the flexibility for a home office, playroom, or cozy media room. Step outside to a fully fenced backyard with a large deck - ideal for summer barbecues, kids and pets at play, or simply unwinding beneath the shade of mature trees. With an attached garage, a welcoming neighbourhood, and parks, schools, and amenities just around the corner, this is the perfect place to start your families next chapter. *excludes staging items (see Schedule) (id:50886)
Royal LePage Royal City Realty
501 - 22 Marilyn Drive
Guelph, Ontario
Thinking about making the move to condo living, without giving up space or comfort? Welcome to Riverside Gardens, a sought-after building known for its oversized units and unbeatable access to Riverside Park and the Speed River trail system. This bright 1,479 sqft unit features 3 bedrooms, 2 full bathrooms, and an open-concept layout perfect for both everyday living and entertaining. Large windows flood the space with natural light, highlighting the rich hardwood floors and the updated eat-in kitchen with full-height cabinetry. The spacious living and dining area opens onto a generous covered balcony with serene, unobstructed park views. The primary suite is quietly tucked away and features two closets and a full ensuite. You'll also enjoy the convenience of an in-suite storage room, an additional locker, and underground parking. Residents love the well-maintained amenities, including a party room and gym. Plus, youre just a short stroll to the Smart Centre and Canadian Tire plazas for easy errands. Skip the yard work this summer - relax by the park and enjoy low-maintenance living! (id:50886)
Royal LePage Royal City Realty

