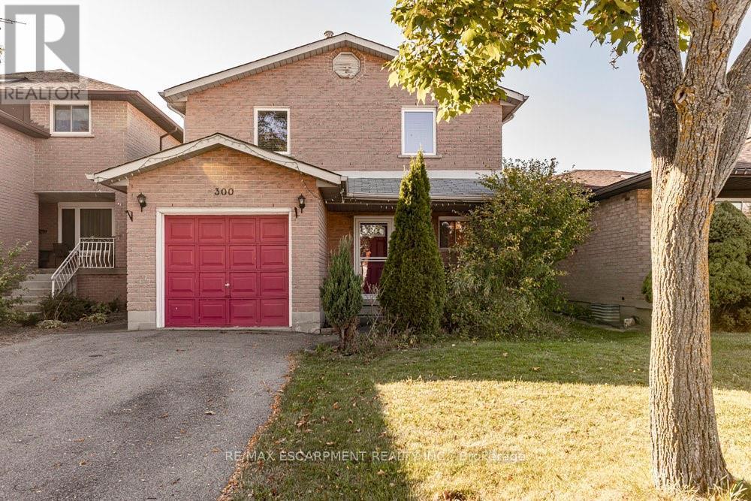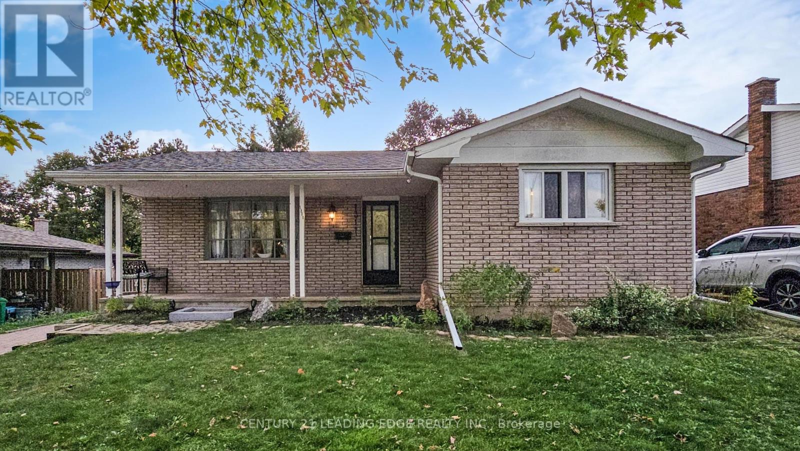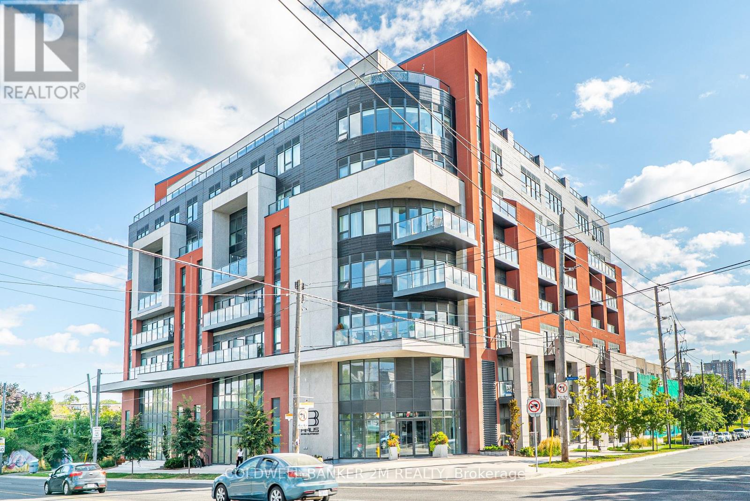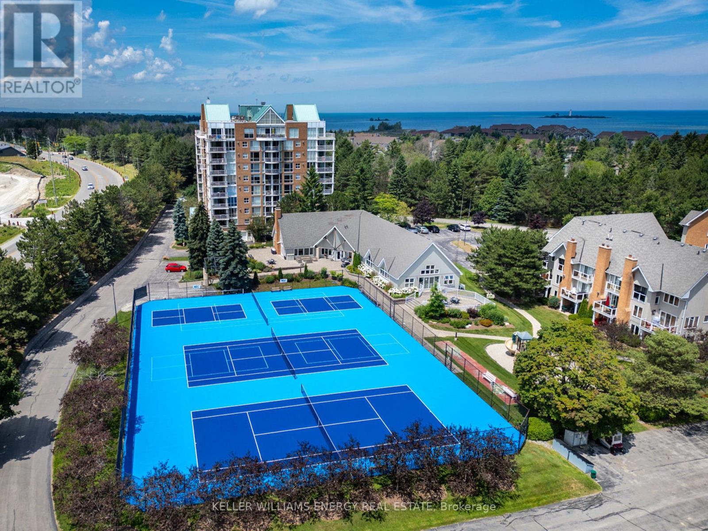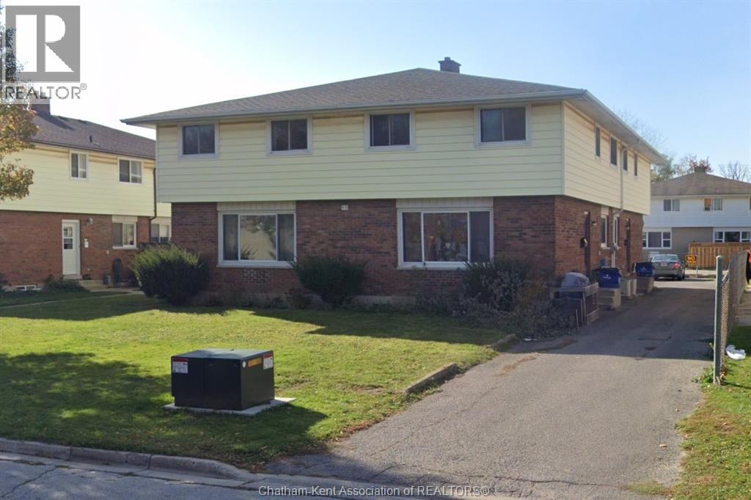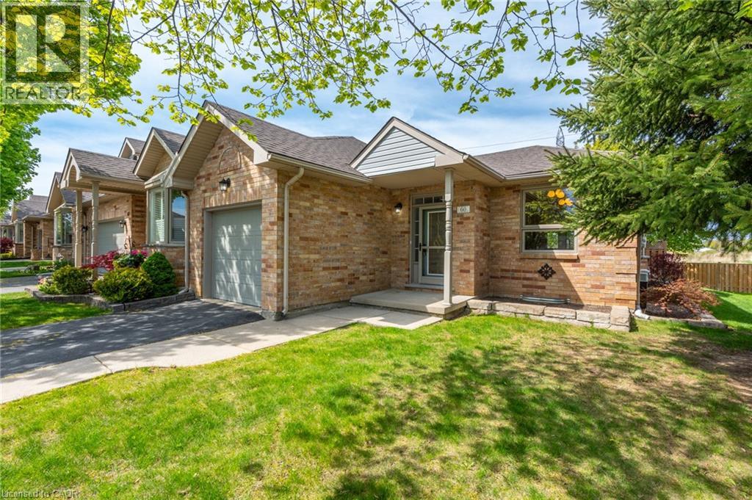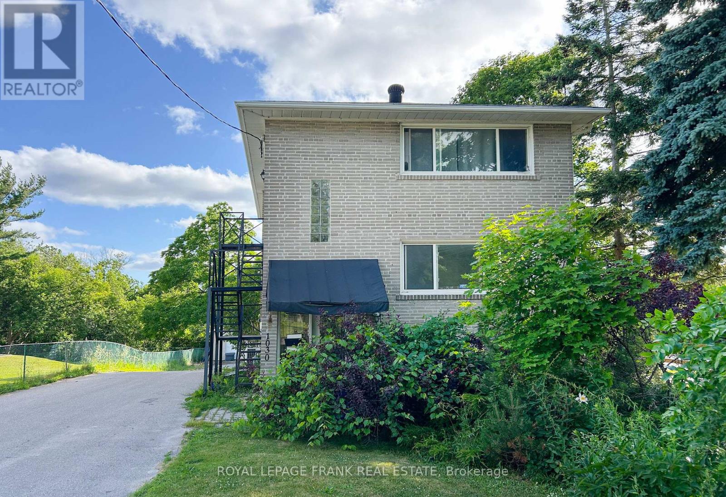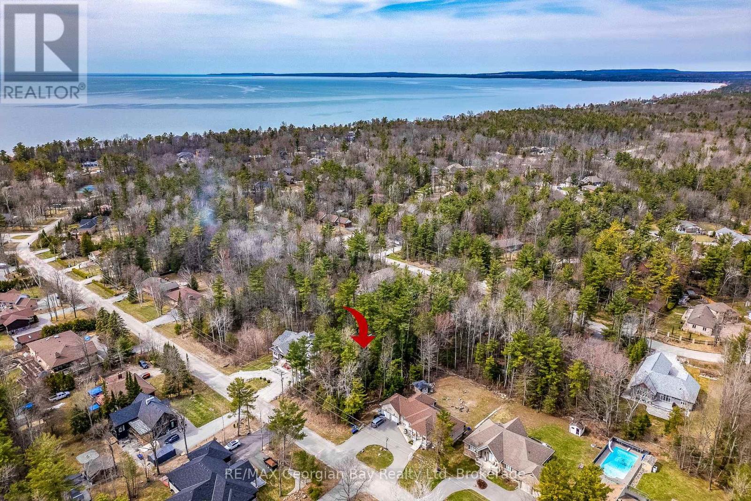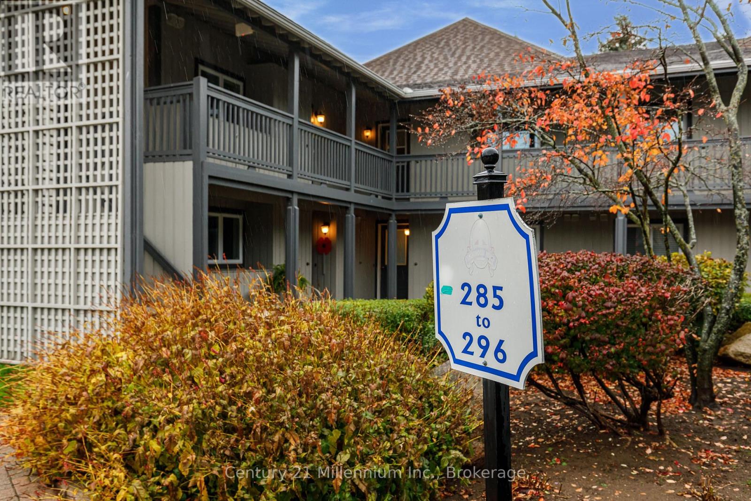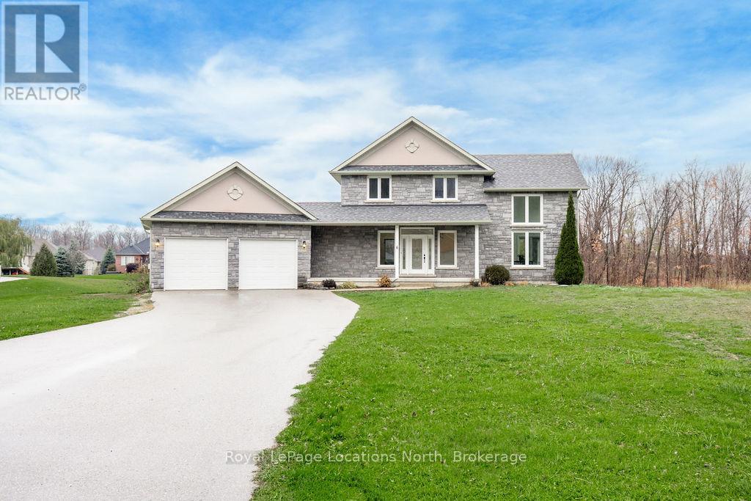300 Crerar Drive
Hamilton, Ontario
Fabulous Hamilton Central Mountain location! This well-maintained detached three-bedroom, two-and-a-half-bath home sits just off Upper Wentworth with quick access to the Lincoln Alexander Parkway - the perfect spot for commuters and families alike. The open-concept main floor features an inviting eat-in kitchen with patio doors leading to a fully fenced backyard and lovely entertaining area. With over 2,200 square feet of finished living space, including a finished basement, there's plenty of room for the whole family. Close to all amenities, schools, parks, and shopping - this home offers comfort, convenience, and a great community to call home! (id:50886)
RE/MAX Escarpment Realty Inc.
1311 Cartier Boulevard
Peterborough, Ontario
Welcome to 1311 Cartier Boulevard, a charming home nestled in a desirable north-end Peterborough neighbourhood. This well-maintained property offers the perfect blend of comfort, functionality, and location ideal for families, first-time buyers, or downsizers. Step inside to find a bright and inviting main level with 3 bedrooms and a main floor bathroom. The updated kitchen features ample cabinetry, modern finishes, and a walkout to the backyard for easy outdoor dining. You'll find generously sized bedrooms with plenty of natural light and closet space. The finished lower level adds additional living space perfect for a family room, home office, or guest suite. Outside, enjoy a private, fully fenced backyard with room for children to play, pets to roam, or summer BBQs with friends and family. Located in a sought-after community, this home is just minutes from schools, parks, shopping, and restaurants, making it a convenient and welcoming place to call home. Don't miss your chance to make this wonderful property your new home! (id:50886)
Century 21 Leading Edge Realty Inc.
29643 Hwy 62 N
Hastings Highlands, Ontario
Prime highway location with high volume of traffic for any business with over 475 feet of road frontage. You can let your imagination run wild with opportunities this presents. There has been interest from a major oil company which could still be an option for the new owner. Don't delay, explore the possibilities! (id:50886)
Century 21 Granite Realty Group Inc.
817 - 2433 Dufferin Street
Toronto, Ontario
Experience luxury living with this upgraded 2-storey penthouse suite that feels like a townhouse in the sky, located in a boutique mid-rise building with only 99 units at Dufferin & Eglinton. Spanning 1,412 sq. ft. across two levels, this rare 3-bedroom, 2-bathroom home features soaring 10 ft ceilings, expansive living spaces, and an unobstructed southeast-facing view of the Toronto skyline overlooking a park. With three full bedrooms, the layout offers flexibility for families, professionals, or anyone who wants the option of a dedicated home office.Designed with thousands in upgraded premium finishes and fixtures , the interior boasts white oak engineered hardwood floors, upgraded stairs and counters, accent walls, and custom lighting. Modern conveniences include Smart Rooms with USB/USB-C outlets, geothermal underground heating, and high-speed Rogers Ignite internet (included). A private balcony and shared rooftop terrace extend your living outdoors, while direct access to the York Beltline Trail (9 km of green space) puts nature at your doorstep. Just a 4-minute walk to the new Eglinton Crosstown LRT, commuting downtown takes only 25 minutes, with the 401, Allen Road, and Yorkdale Shopping Centre minutes away.The building offers boutique amenities, fitness studio, party room, secure bike storage, and 24/7 concierge service, plus a premium parking spot near the underground entrance and locker for added convenience. Offered at $4,600/month, this penthouse blends the comfort of townhouse living with the luxury and views of a boutique mid-rise life. Minimum 1-year lease (id:50886)
Coldwell Banker 2m Realty
901 - 24 Ramblings Way
Collingwood, Ontario
Welcome to the lifestyle you've been waiting for in Collingwood's prestigious Rupert's Landing. If you're ready to leave behind the hustle of city life - but not your love of style, space, and connection - this rarely offered 2-bed, 2-bath corner suite in one of Collingwood's premier gated waterfront communities is the perfect match. Perched on the 9th floor of Bayview Tower, this light-filled 1,300 sq ft residence offers panoramic views of Georgian Bay and the Niagara Escarpment, including front-row seats to Blue Mountain's seasonal fireworks from your private covered balcony. Inside, discover design that feels both elevated and effortlessly livable. Floor-to-ceiling windows flood the open-concept living, dining, and den spaces with natural light. The chef's kitchen features quartz waterfall counters, stainless appliances, custom cabinetry, and a built-in beverage centre. Whether you're entertaining or relaxing by the gas fireplace, every detail has been thoughtfully curated. The spacious primary suite includes modern built-ins, a designer feature wall, and a renovated 3-piece ensuite with walk-in shower and double-sink vanity. The second bedroom is bright and versatile-ideal for guests or a stylish home office. A generous foyer, in-suite laundry, and ample storage complete this refined, maintenance-free home. Enjoy access to an exclusive recreation centre with indoor pool, sauna, gym, racquetball court, tennis/pickleball courts, and a private marina with direct bay access for kayaking and paddleboarding. Minutes to Downtown Collingwood's boutique shops, restaurants, golf, trails, and ski hills, plus the year-round resort amenities of Blue Mountain. Collingwood is celebrated as a four-season playground on the shores of Georgian Bay-offering an unmatched blend of nature, community, and comfort. Don't miss this rare opportunity to experience waterfront living at its finest. (id:50886)
Keller Williams Energy Real Estate
Keller Williams Community Real Estate
40 Timmins Crescent
Chatham, Ontario
Excellent investment opportunity with immediate income form day one with this fully tenanted 4-plex building located on the desirable northside of Chatham. Each unit features 3 bedrooms and 1.5 bathrooms, offering functional layouts that appeal to long-term tenants. Situated close to major amenities, schools, shopping and public transportation, this property boasts strong rental demand and consistent cash flow. Tenants enjoy everything they need, making it an attractive investment. In suite laundry is available to each tenant as well as ample parking spaces. Whether you are a seasoned investor or just getting started, this multi-family property offers great returns and minimal vacancy risk. Don't miss your chance to add a reliable income producing asset to your portfolio. (id:50886)
RE/MAX Preferred Realty Ltd.
60 Northernbreeze Street
Mount Hope, Ontario
Welcome to Adult Style living at Twenty Place. This One Bedroom, One Bathroom home has been updated nicely with fresh plaint, trim, flooring and lighting. Backing onto greenspace you can enjoy the deck in peace and quiet with no rear neighbours. The basement is unfinished and perfect for storage or bring your own design ideas. Roof (2022), Furnace (2012), Windows (2-23), Deck (2024). Seller willing to provide a $2,000 Appliance Credit on Closing. Come and see! Ready to move in and enjoy! (id:50886)
One Percent Realty Ltd.
1030 Ravine Road
Oshawa, Ontario
Great investment opportunity. This well maintained triplex features two spacious 2 bedroom units and one 1 bedroom unit. Ideal for investors. Includes a detached garage and plenty of parking. Conveniently located close to transit, shopping and the 401. A great opportunity to grow your rental portfolio. (id:50886)
Royal LePage Frank Real Estate
1617 Gowling Terrace
Milton, Ontario
Welcome to 1617 Gowling Terrace, Milton A Beautiful Family Home! This spacious and inviting 4-bedroom, 4-bathroom home offers the perfect blend of comfort, functionality, and style. Located in a desirable Milton neighborhood, this property features 3 generous bedrooms on the second floor, including a large primary retreat complete with a 4-piece ensuite and walk-in closet. The additional two bedrooms share a full 4-piece main bathroom, ideal for a growing family. The main floor boasts a bright and open layout with a modern kitchen, a cozy family room/living room, and a dining area perfect for everyday living and entertaining alike. The fully finished basement adds incredible value, featuring a 4th bedroom, a spacious rec room, and another full bathroom ideal for guests, extended family, or a home office setup. This move-in-ready home is the total package in a family-friendly community close to schools, parks, shopping, and transit, only a few minutes to drive to the 401 or the Milton GO Station. Don't miss your opportunity to own this fantastic home! (id:50886)
Royal LePage Royal City Realty
Lot 102 Emilio Street
Tiny, Ontario
Located in the desirable neighborhood of Bluewater Beach. Less than a ten minute walk to the boardwalk leading to a prime sand beach, stunning sunsets and great swimming. This recreational/residential neighborhood is the perfect spot to build your dream home or cottage. Natural Gas, municipal water, hydro and high speed internet are available. Lot dimensions are 93 x 160 feet. Under 15 minutes to amenities in Wasaga Beach and Elmvale and 20 minutes to the Town of Midland. (id:50886)
RE/MAX Georgian Bay Realty Ltd
12 - 293 Mariners Way
Collingwood, Ontario
Welcome to prestigious Lighthouse Point Yacht & Tennis Club! Introducing this exquisitely affordable, spacious, modern and bright one bedroom home. Located on the second floor of a 2-story complex (refer to the attached iGuide), this unit highlights an open concept featuring a kitchen with peninsula, gas fireplace, stainless steel appliances, 2 exterior lockers and a west facing walkout. Included in purchase is a beautiful coffee station/pantry. Current set up can sleep up to 6! Relax with family & friends in the cozy family room after a day of skiing or on the beach. On site amenities include pickleball & tennis courts, 2 outdoor pools (3 if you purchase a boat slip), a private marina, 2 private beaches & more than a kilometer of walking trails along picturesque Georgian Bay. The property is also graced with a large recreation centre containing an indoor saltwater pool, 2 hot tubs, sauna, gym, kids game room, and a large party room complete with a fully equipped kitchen, pool table and grand piano. Minutes to ski hills, restaurants, and downtown Collingwood. (id:50886)
Century 21 Millennium Inc.
6 Butternut Crescent
Wasaga Beach, Ontario
Welcome to 6 Butternut Crescent, a fully renovated estate home located in one of Wasaga Beach's most sought-after areas, Wasaga Sands. Sitting on a half-acre lot (131 x 216 ft) with no neighbour on one side, this property offers rare privacy and plenty of outdoor space. The custom stone and stucco home, built by Alan Timlock, stands out for its unique architectural design with vaulted ceilings and floor-to-ceiling windows that fill every room with natural light.Inside, you'll find an open and consistent flow across the main floor, featuring a spacious living area, brand-new kitchen with quartz counters and new stainless-steel appliances, and a modern 3-piece bathroom. There's also a main floor bedroom, laundry room with inside entry to the oversized double garage, and new engineered hardwood flooring throughout. Every detail has been updated from new doors, hardware, pot lights, glass railings, and a beautiful new fireplace surround.The finished lower level adds even more living space with 2 additional bedrooms, a full bathroom, and a large open area perfect for a rec room, gym, or guest suite. With 3+2 bedrooms and 4 bathrooms in total, this home offers the space and flexibility families are looking for.The property features 9-ft ceilings, forced-air gas heating, central air conditioning, municipal water, and a septic system.If you've been searching for a modern, move-in-ready home on a large lot in a quiet, high-end neighbourhood close to golf, schools, and the beach, this one checks every box. (id:50886)
Royal LePage Locations North
Right At Home Realty

