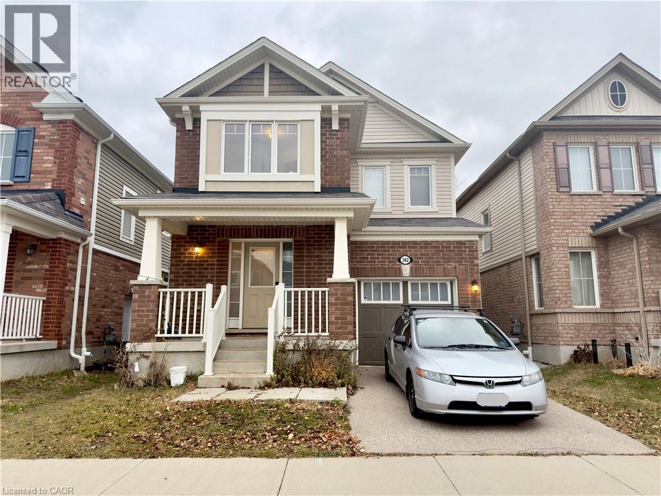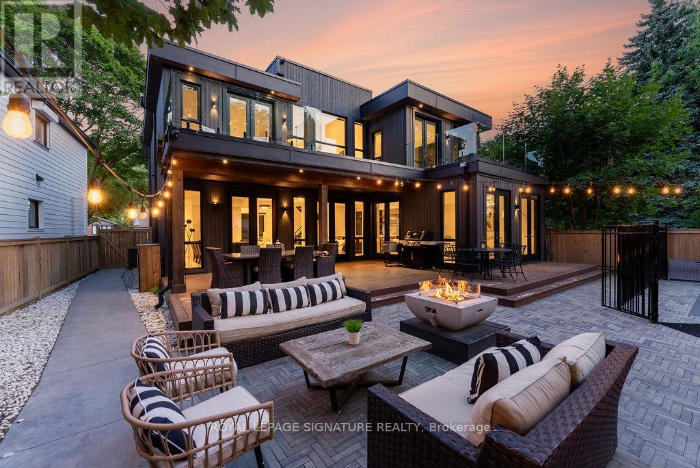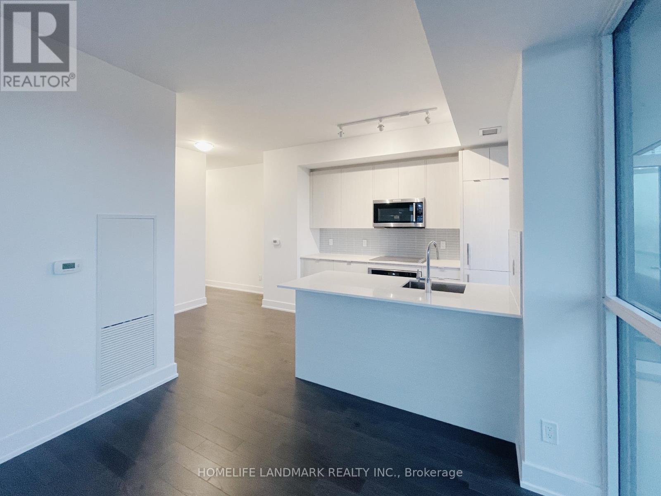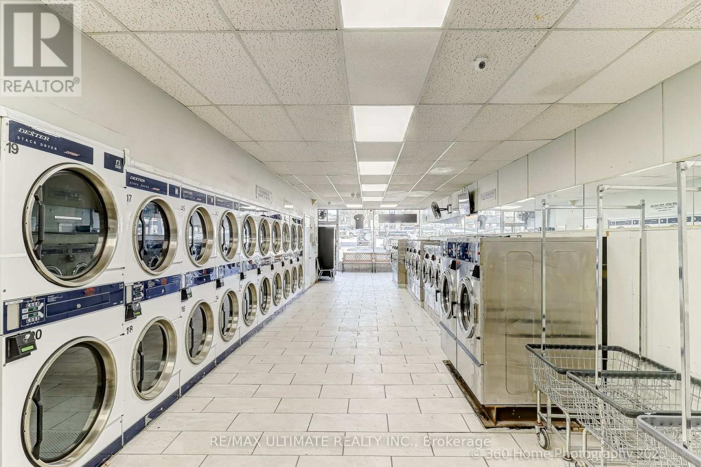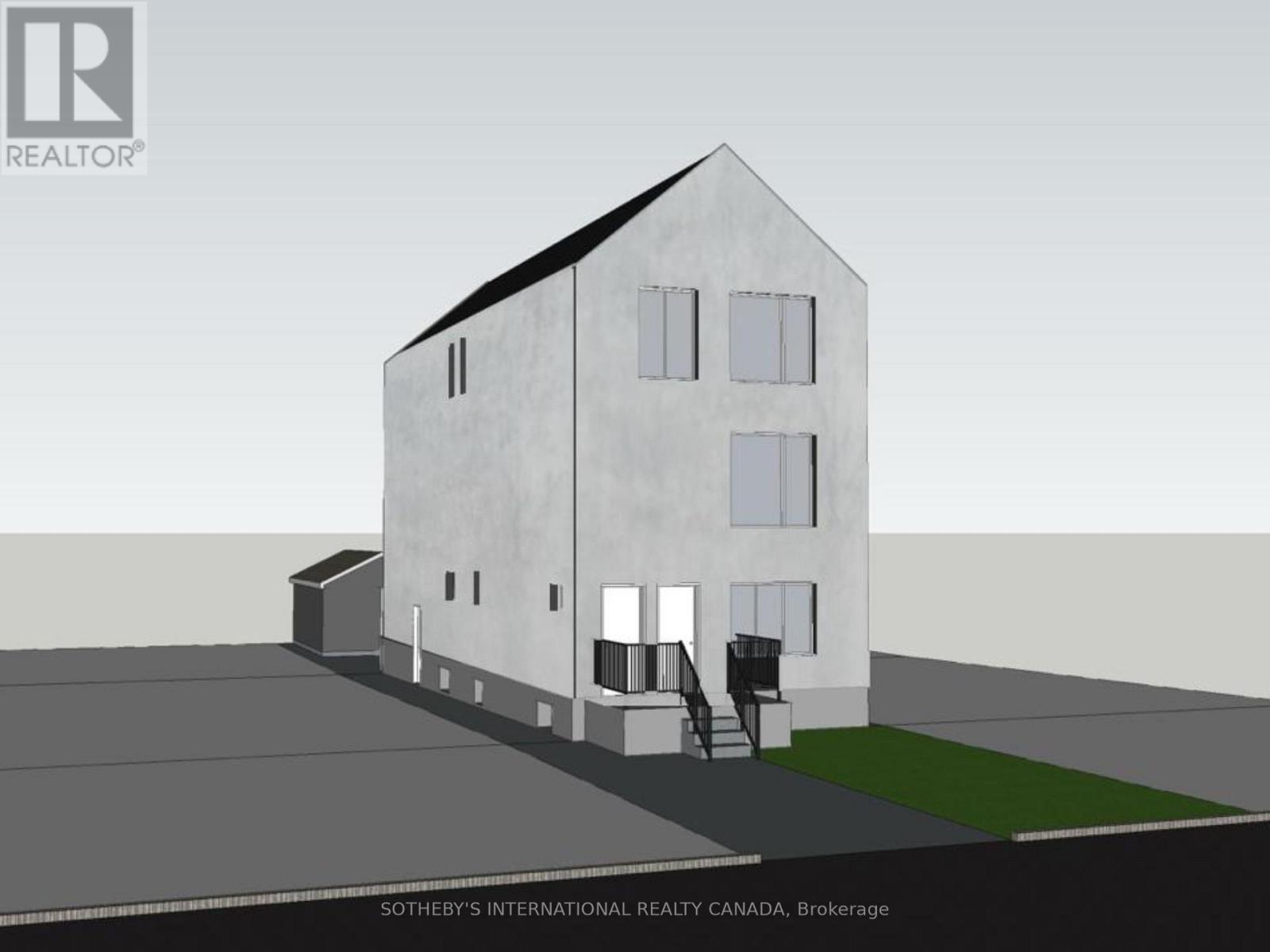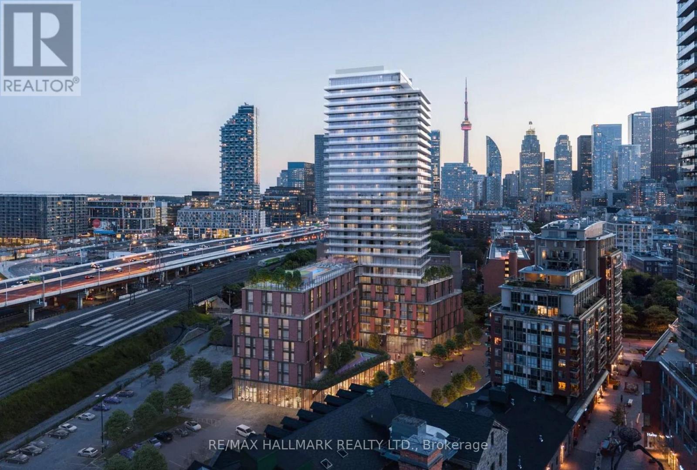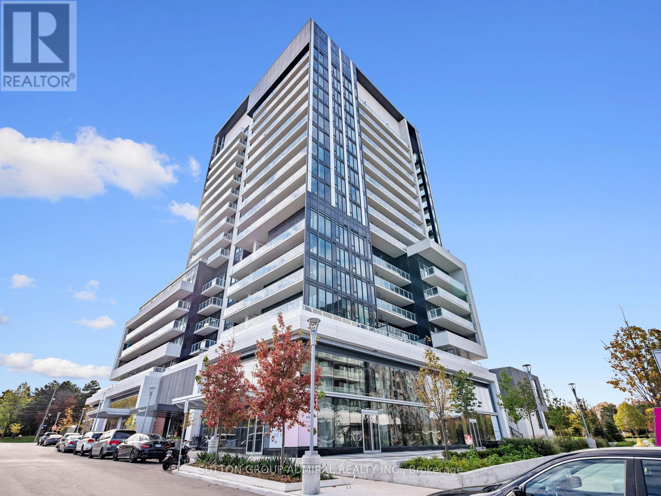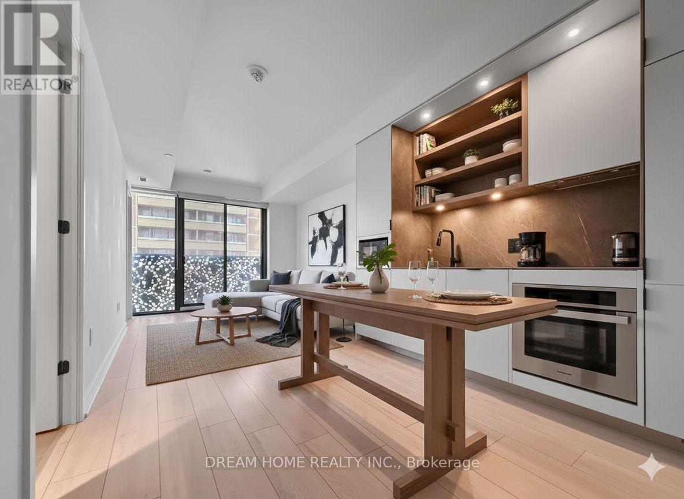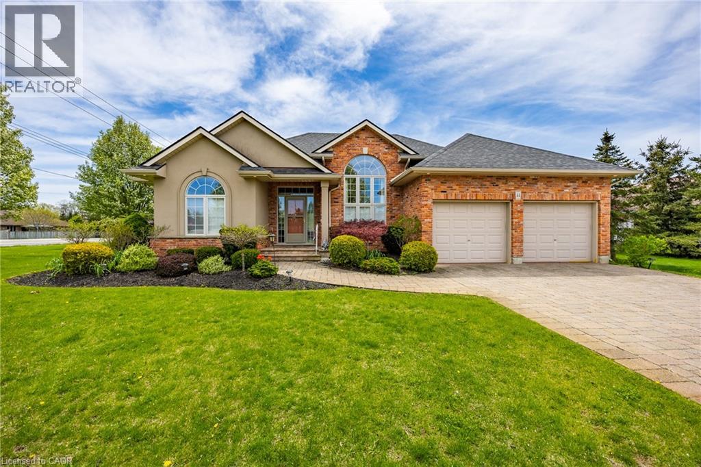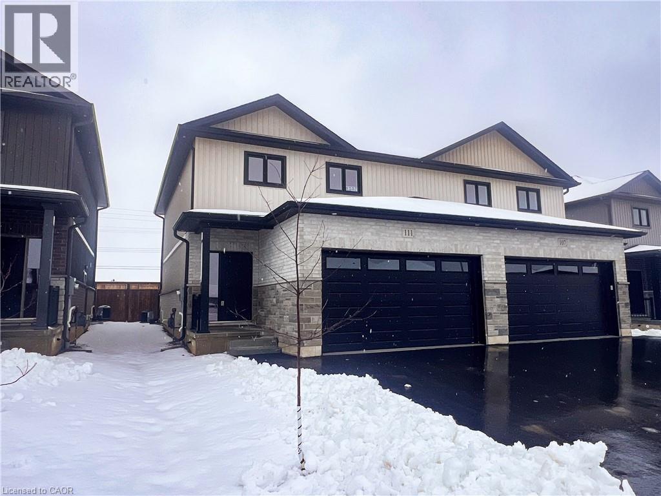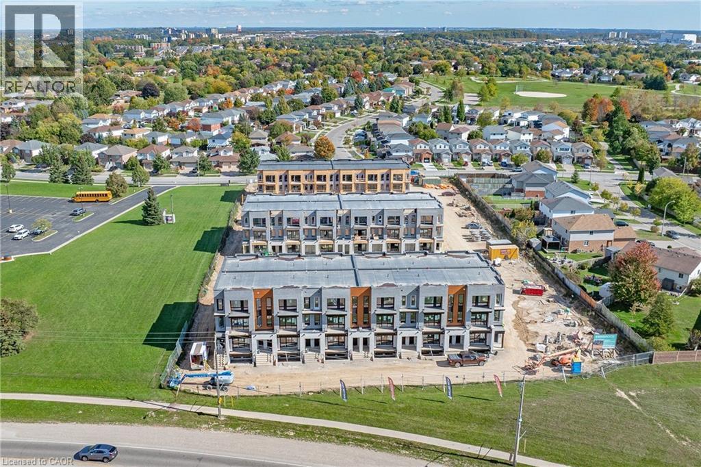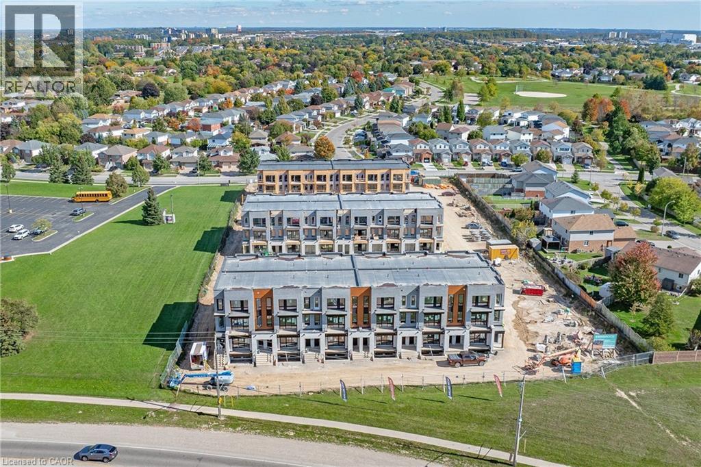382 Grovehill Crescent Unit# Main
Kitchener, Ontario
Step into this well-kept 3-bedroom, 3-bathroom home offering close to 1,780 sq. ft. of inviting living space in the sought-after Trussler area of Kitchener. The open-concept main floor provides a bright living and dining area along with a functional, modern kitchen. Upstairs, a spacious additional family room stands out as the perfect place to relax or entertain. The primary bedroom features a walk-in closet and private ensuite, while two generously sized bedrooms share a well-designed main bath. Added convenience comes with the second-floor laundry, making everyday routines effortless. (id:50886)
Century 21 Right Time Real Estate Inc.
102 Midland Avenue
Toronto, Ontario
Welcome to 102 Midland Ave a modern showpiece just steps from the Bluffs.This 3+1 bedroom, 4-bathroom residence offers nearly 4,000 sq. ft. of refined living space on an impressive 185-ft deep lot. A soaring double-height great room with a statement chandelier sets the tone for grand yet comfortable living, while floor-to-ceiling windows fill the home with natural light.The open-concept layout is anchored by a chef-inspired kitchen featuring high-end appliances, a large island, butlers pantry, and even your own pizza oven. Seamlessly walk out to a private, resort-like backyard with a saltwater pool, jacuzzi hot tub, basketball court, soccer field, and a versatile studio shed perfect for a gym, yoga space, office, or guest retreat.Upstairs, the serene primary suite offers a custom walk-in closet, spa-like ensuite, and a private balcony overlooking the lush backyard. Additional bedrooms feature walk-in closets and a Jack & Jill bathroom, while a spacious second-level den overlooks the great room ideal as a lounge, office, or reading nook.Entertainment abounds with multiple balconies, a built-in home theatre (complete with popcorn machine), and a full bar for hosting. A bonus bedroom provides flexible space for guests or extended family, and the home comes fully furnished.Nestled on a quiet, family-friendly street, this one-of-a-kind property is just steps to the beach, top schools, shops, and TTC. Offering sophisticated design, ultimate functionality, and indoor-outdoor living at its finest, this is a rare opportunity to own a true modern masterpiece in one of Torontos most coveted neighbourhoods. (id:50886)
Royal LePage Signature Realty
1509 - 181 Bedford Road
Toronto, Ontario
Large Two Bedroom+Den Unit Available In Ayc Condos Immd. Conveniently Located Close To All Amenities In Heart Of Annex. Minutes To Uof T,Schools.Steps To Boutique Shopping, Top Restaurants. All Big Shops & Malls Close By, Steps From Ttc & St George/Dupont Subway Station. (id:50886)
Homelife Landmark Realty Inc.
462 Northcliffe Boulevard
Toronto, Ontario
Pre-construction purpose-built rental redevelopment opportunity at 462 Northcliffe Blvd. The property is proposed as a three-storey multi-unit residential building with a self-contained rear garden suite, offered as a fixed-price construction project pursuant to the builder's construction agreement. Architectural drawings and renderings are available for review. The proposed design contemplates a comprehensive rebuild and vertical expansion, including new residential accommodation across multiple storeys and a separate garden suite located at the rear of the lot. The layouts emphasize efficient unit design, individual kitchens and bathrooms, and modern building standards, as illustrated in the architectural plans. The project has been designed with energy efficiency and CMHC MLI Select underwriting considerations in mind, which may provide a potential pathway to insured take-out financing upon stabilization, subject to CMHC program criteria, scoring, debt service coverage, and lender approval. No representation or warranty is made regarding CMHC eligibility, financing terms, or loan-to-value outcomes. Located in an established Toronto neighbourhood with proximity to transit, schools, parks, and local amenities. Intended for build-to-hold investors seeking long-term rental income and cost certainty through a pre-construction structure. Architectural drawings and additional information available upon request. Buyer to verify all permits, approvals, zoning compliance, construction scope, and financing eligibility. Appointment required before walking the site. (id:50886)
Sotheby's International Realty Canada
407 - 35 Parliament Street
Toronto, Ontario
To Be Emailed (id:50886)
RE/MAX Hallmark Realty Ltd.
533 - 20 O'neill Road
Toronto, Ontario
Welcome to Rodeo Drive Condos, perfectly situated in the heart of the Shops at Don Mills-one of Toronto's most vibrant and walkable lifestyle communities. This corner suite offers an exceptional rental opportunity with 2 bedrooms plus a den, 2 bathrooms, and two private balconies, ideal for those seeking space, light, and convenience. The oversized wraparound balcony spans the width of the unit and offers unobstructed panoramic city views, including the CN Tower and stunning sunset views. The second bedroom features its own private balcony, perfect for fresh air and quiet moments.Inside, the unit is upgraded beyond standard builder finishes, featuring Miele stainless steel appliances (built-in oven, cooktop, and fridge), marble countertops in both bathrooms, and laminate wood flooring throughout, including the bedrooms. The open-concept layout, 9-foot ceilings, and floor-to-ceiling windows create a bright, comfortable living space ideal for everyday life, working from home, or entertaining.Residents enjoy access to premium building amenities including a 24-hour concierge, fitness centre, outdoor pool, and well-designed common areas. Free visitor parking and spacious resident parking make hosting guests and daily living easy.The location truly sets this home apart. Step outside to Shops at Don Mills, offering restaurants, cafés, Metro grocery store, LCBO, banks, boutiques, and free EV charging-all within walking distance. Transit options are excellent, with TTC nearby and quick access to Highways 401, DVP, and 404, making commuting effortless. Subway connections at Fairview Mall and Lawrence East, along with the upcoming Eglinton Crosstown LRT, provide easy access across the city. Downtown Toronto is just a 15-20 minute drive away. (id:50886)
Sutton Group-Admiral Realty Inc.
1413 - 55 Charles Street
Toronto, Ontario
Welcome to 55C Condos at 55 Charles St E, a stylish 1 bedroom, 1 bathroom residence offering 509 SF of thoughtfully designed living space in the heart of downtown Toronto. This newly built by MOD Development features an open-concept layout with sleek laminate flooring, soaring high ceilings, and floor-to-ceiling windows that flood the unit with natural light. The ensuite bathroom provides modern comfort, while the efficient floor plan maximizes every square foot for everyday living. Residents enjoy world-class amenities, including a fully equipped gym, yoga studio, steam and sauna rooms, rooftop BBQ terrace, party and dining rooms, media lounge, meeting space, pet spa, guest suites, and 24-hour concierge with advanced security access. Located just steps from Yonge-Bloor Subway Station, this address offers unmatched convenience with shops, restaurants, cafes, groceries, parks, and the University of Toronto all within walking distance. Ideal for first-time buyers, professionals, or investors, this move-in ready suite delivers a perfect blend of modern design, luxurious amenities, and unbeatable location, an exceptional opportunity to own in one of Toronto's most coveted neighborhoods. Some photos have been virtually staged. Furniture and décor shown are for illustration purposes only and do not represent the current condition of the property. (id:50886)
Dream Home Realty Inc.
44 Forest Wood Drive
Port Dover, Ontario
This incredible home sits on a large corner 92 x 148 ft lot, offering space, style, and convenience.This home boasts the following features: large great room, formal dining room, open railings to basement, kitchen c/w eating bar and dinette, 3 bedrooms, the primary ensuite has a shower and a jetted tub. The main floor laundry is conveniently located between the kitchen and primary bedroom.A four season sun room is temperature controlled plus has in floor heating adds additional living / entertaining space or just a space to enjoy the yard. The double car garage is insulated and heated. The unfinished basement has a rough in for a third bathroom and awaits your finishing touches. An in ground sprinkler system will keep your yard green all summer. (id:50886)
RE/MAX Erie Shores Realty Inc. Brokerage
111 Amber Street
Waterford, Ontario
Get ready to fall in love with The AMBROSE-LEFT, a stunning new semi-detached 2-storey home with an attached double-car garage in the beautiful Villages of Waterford! Offering 1,799 sq ft of modern living space, this home is perfect for families seeking comfort & style. The home welcomes you with a covered front porch leading to a spacious foyer that opens to an open concept kitchen, dining nook & great room. The kitchen features custom cabinetry with pot & pan drawers, pull-out garbage & recycle bins, soft-close drawers & doors, quartz countertops, a breakfast bar island & a pantry. Luxury vinyl plank flooring is featured throughout the main floor, upper-level bathrooms & the upstairs laundry room, which comes complete with a sink. The second floor features 3 spacious bedrooms, including the large primary bedroom with a 4-piece ensuite (tub/shower combo) & a walk-in closet. With 9 ft ceilings on the main floor & 8 ft ceilings in the basement, the home is airy & open, providing plenty of space for your family to enjoy. The attached double-car garage comes with an 8 ft high door, & there’s room for 2 more cars on the driveway. The partially developed basement features large windows, a bathroom rough-in, & offers plenty of potential for customization. The home includes front & rear landscaping, rear fenced yard, central air conditioning, tankless hot water & rough-ins for central vacuum. Thoughtful details such as contemporary lighting, pot lights and a brick, stone & vinyl exterior add to the home's charm & durability. Enjoy the peace of mind that comes with new construction & the New Home Warranty. Additional perks include fibre optic internet, a programmable thermostat & no rental equipment. The home is conveniently located near schools, the library, shopping & grocery stores, making it ideal for families and investors. Licensed Salesperson in the Province of Ontario has an interest in Vendor Corp. (id:50886)
RE/MAX Erie Shores Realty Inc. Brokerage
525 Erinbrook Drive Unit# B033
Kitchener, Ontario
Limited Time Promotion Includes: 1 Year Free Condo Fees, Free Bell Highspeed Internet and 4 Appliances !!! Welcome to the Bobby — a spacious Two-Over-Two Stacked Condo Townhome in the vibrant Erinbrook Towns community in Kitchener! This thoughtfully designed pre-construction home offers 2 bedrooms, 1.5 bathrooms, and a dedicated parking space. The ground floor features a bright open-concept living room and modern kitchen, a convenient powder room, and access to a covered balcony — perfect for outdoor relaxation. Additional highlights include a covered porch entry and extra storage space. The lower level includes a spacious principal bedroom, a second bedroom, a full main bathroom, plus laundry, utility, and storage areas. Perfect for those who love a lock-and-go lifestyle — say goodbye to shoveling snow and mowing lawns, and spend more time doing what you enjoy most! Located close to shopping, restaurants, parks, and more, the Bobby combines comfort and convenience in an established, vibrant community. These ENERGY STAR® certified homes also come with an appliance package and a Bell Internet Package included in your Condo Fees. Please note: This is a pre-construction project — there are no completed units available to view yet. First-Time Homebuyer Deposit Plan available for qualified purchasers! Colour selections, finishes, and upgrades have been curated by our award-winning design team and are reflected in the pricing. Contact the Sales Representative for full details. Sales Centre is located at 55 Columbia St E Waterloo and is open Monday-Wednesday from 4-7pm and Saturday and Sunday from 1-5pm, holidays excepted. (id:50886)
Royal LePage Wolle Realty
RE/MAX Twin City Realty Inc.
525 Erinbrook Drive Unit# B039
Kitchener, Ontario
1 Year Free Condo Fee credit!!!! Welcome to the Aliya, a modern 1368 sq. ft. second and third floor unit in the Stacked Condo Townhomes at the Erinbrook Towns! This unit offers 2 bedrooms, 2.5 bathrooms, and a dedicated parking space. The second floor features an open-concept living room, a modern kitchen with a dinette, and a powder room. Enjoy the covered balcony for outdoor relaxation. The third floor includes a principal bedroom with an ensuite and walk-in closet, an additional bedroom, and a main bathroom. Perfect for those who love a lock-and-go lifestyle — say goodbye to shoveling snow and mowing lawns, and spend more time doing what you enjoy most! Located close to shopping, restaurants, parks, and more, the Bobby combines comfort and convenience in an established, vibrant community. These ENERGY STAR® certified homes also come with an appliance package and a Bell Internet Package included in your Condo Fees. Please note: This is a pre-construction project — there are no completed units available to view yet. First-Time Homebuyer Deposit Plan available for qualified purchasers! Colour selections, finishes, and upgrades have been curated by our award-winning design team and are reflected in the pricing. Contact the Sales Representative for full details. Sales Centre is located at 55 Columbia St E Waterloo and is open Monday-Wednesday from 4-7pm and Saturday and Sunday from 1-5pm, holidays excepted. (id:50886)
Royal LePage Wolle Realty
RE/MAX Twin City Realty Inc.

