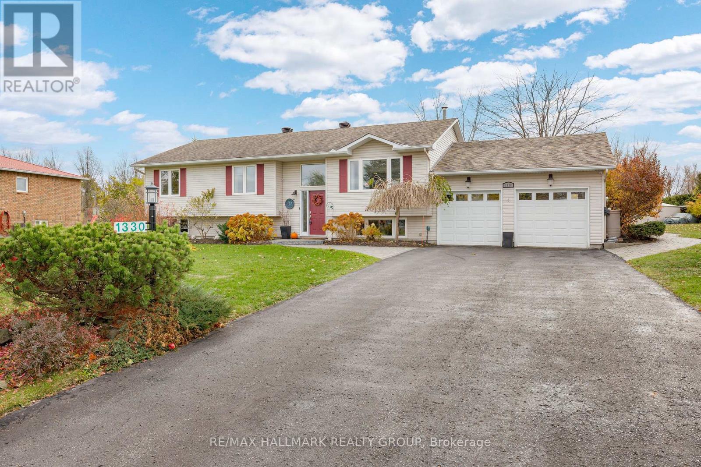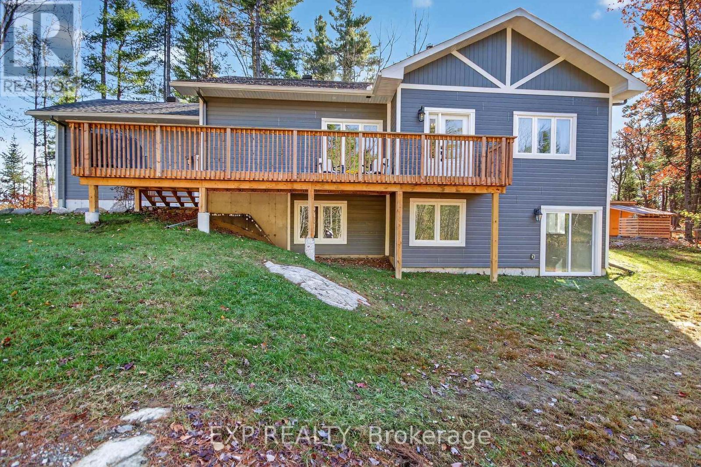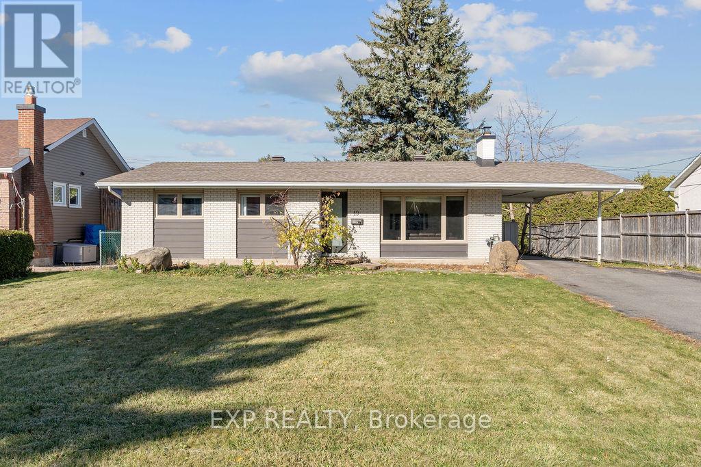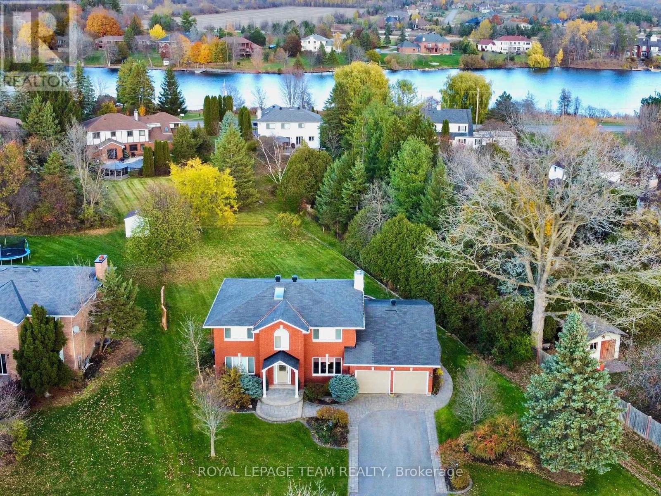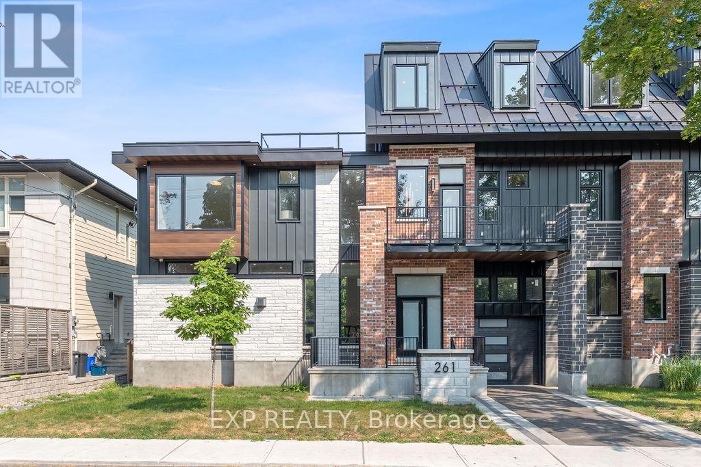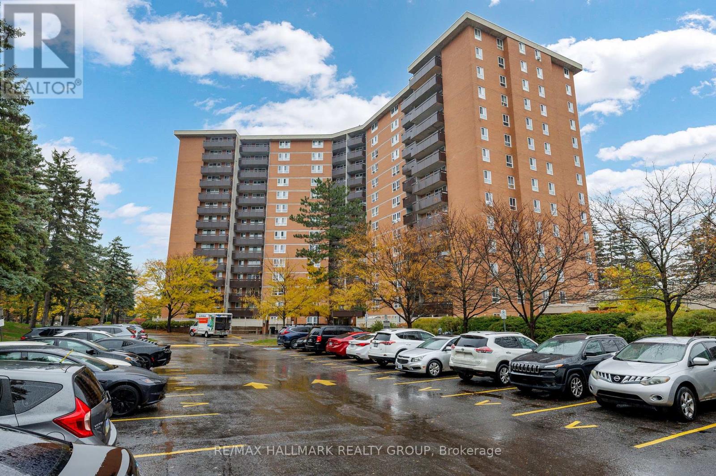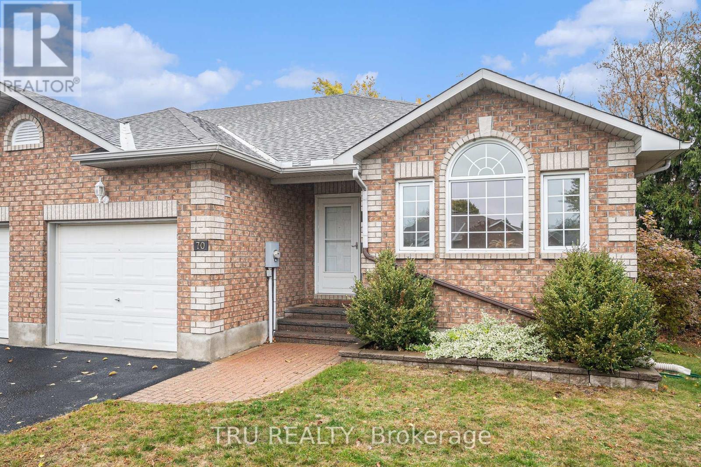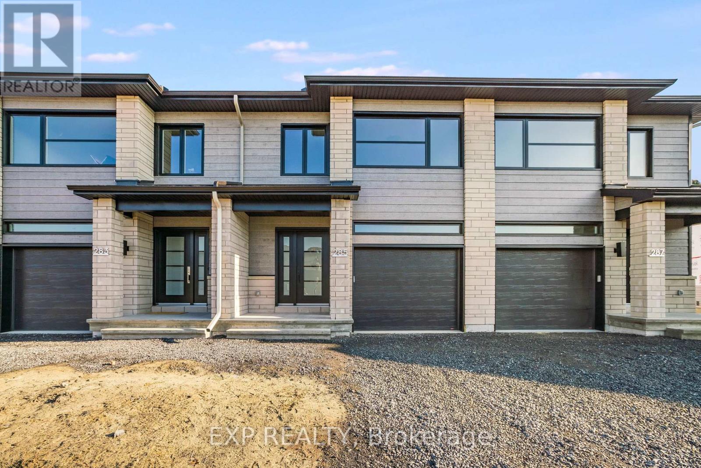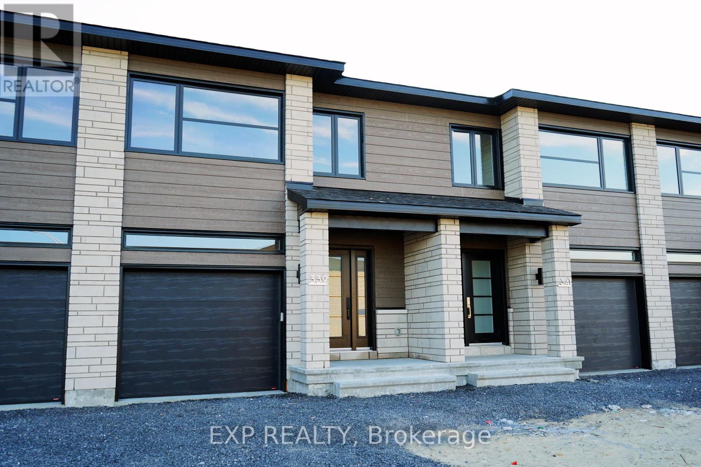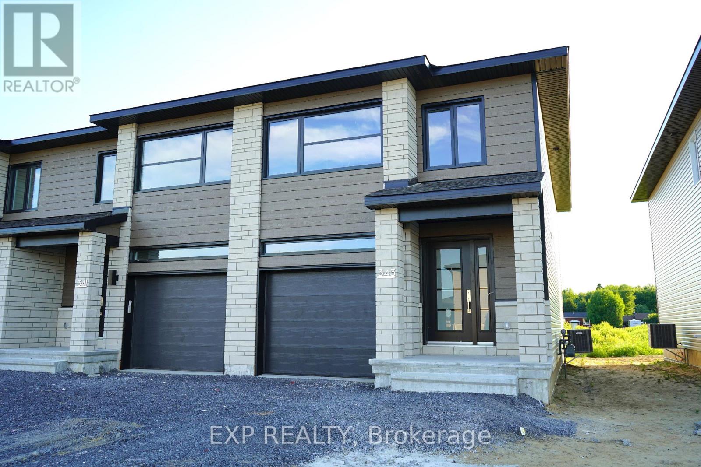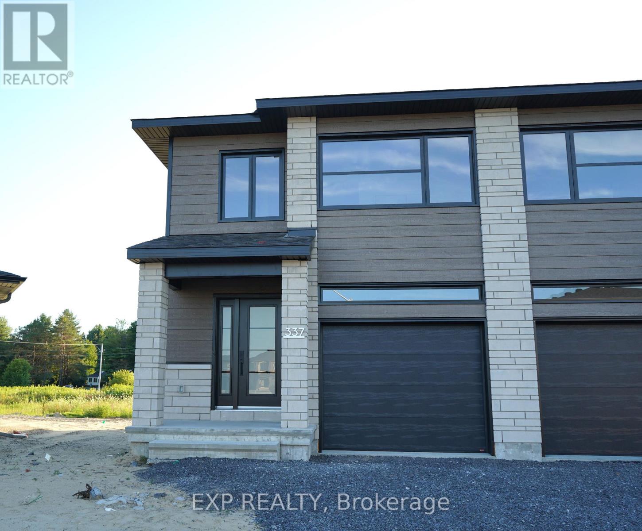1330 Remington Way
Ottawa, Ontario
Welcome to your opportunity to live in one of Greely's most sought-after neighbourhoods! This charming 3+1 bedroom, 2+1 bathroom split-level bungalow is nestled on a stunning south-facing lot just over an acre in size, offering the perfect balance of space, privacy, and community. Ideal for families, this property features a large backyard complete with a cozy fire pit, kids' playground, and a beautiful cedar deck with gazebo, the ultimate setting for outdoor fun and relaxation. Step inside and discover the warmth and potential this home has to offer. The layout provides excellent flexibility, with an entry from the garage leading directly into the lower level - perfect for multigenerational living, a home office, or a private guest suite. Smart switches throughout the home power LED lighting both inside and out, while the insulated garage doors and epoxied floor add a polished touch to the property's functionality. Whether you're looking to update or simply move in and enjoy, this home presents an incredible opportunity to create your family's dream space in a highly desirable community. Greely is known for its large lots, friendly neighbours, and easy access to parks, schools, and amenities - the perfect place to put down roots and grow for years to come. (id:50886)
RE/MAX Hallmark Realty Group
2989 Ramsay Concession 3c Road
Mississippi Mills, Ontario
Welcome to 2989 Concession 3C! Where today's comfort meets peaceful country living. Picture-perfect 2021 custom-built bungalow sits on over 3 acres of scenic land, perfect for families seeking space, privacy, and a taste of the country lifestyle. With 3 bedrooms and 2 bathrooms, this home blends thoughtful design with quality craftsmanship. Step onto the inviting front porch, complete with soffit lighting and views of the side yard and raised garden beds. The open-concept living room features 9' ceilings, luxury vinyl plank flooring, and charming wood-burning fireplace that sets the tone for cozy winter evenings. U-shaped kitchen is both functional & elegant, offering ceiling-height cabinetry, quartz countertops, stainless steel appliances, and breakfast bar. Adjoining dining area makes family meals & entertaining effortless. Rustic sliding barn door leads to the private wing of the home, where you'll find two comfortable bedrooms for the kids, beautifully finished family bathroom with quartz composite vanity top & tub surround, and a generous primary suite complete with double closet, ensuite with double sinks, ceramic tile floors, & walk-in shower. Mudroom provides plenty of outdoor wear storage, & convenient access to the insulated, finished double-car garage. Mostly finished basement offers a versatile layout with a large laundry area, multi-purpose room for a bedroom or office or gym, and a spacious family/recreation area with walk-out access to the yard. Spray-foam insulation and drywall are complete - just add flooring and trim to finish your dream space. Outdoors, enjoy the best of rural living: a chicken coop and wood shed. Explore your own private trail through the trees. With school-bus pickup, mail delivery, roadside garbage collection, and Fibe internet available. Convenience meets tranquility. Only minutes to the Clayton General Store and just 15 minutes to Almonte, this property offers the perfect balance of rural serenity and everyday accessibility. (id:50886)
Exp Realty
19 Sunnycrest Drive
Ottawa, Ontario
Set on an impressive 70' 110' lot in one of Ottawa's most connected pockets, this beautifully updated 3-bedroom bungalow perfectly balances modern comfort with everyday convenience. Nestled just moments from the Experimental Farm, Civic Hospital, and the city's core, 19 Sunnycrest Drive offers the best of both worlds - peaceful suburban living with the pulse of downtown right at your doorstep. Inside, every detail has been thoughtfully upgraded. The chef-inspired kitchen dazzles with granite counters, abundant cabinetry, sleek pot drawers, and stainless-steel appliances. Sunlight pours through large windows, filling the open-concept living and dining spaces with warmth, making it an ideal setting for relaxed family dinners or lively weekend get-togethers. The main level continues with a private primary bedroom and two additional bedrooms, all situated close to the fully updated bathroom featuring granite finishes, elegant tilework, and a rain-shower head for a spa-like touch. Downstairs, discover an entirely re-finished lower level, newly completed with luxury vinyl plank flooring and a stunning full bathroom that feels straight out of a boutique hotel, tiled from floor to ceiling with a custom glass shower and granite counters. The expansive flex space is ideal for an additional family room, kids playroom, home gym or office space! Step through the kitchen to a sun-soaked deck overlooking the massive private, hedged backyard, a rare urban retreat perfect for barbecues, gardening, or simply unwinding. Minutes from schools, restaurants, shopping, public transit, and Ottawa's scenic green spaces, this home combines location, lifestyle, and luxury in perfect harmony. (id:50886)
Exp Realty
1105 Cindy Hill Crescent
Ottawa, Ontario
Welcome to 1105 Cindy Hill Crescent, Manotick! This fantastic custom-built family home is perfectly located within walking distance to Manotick's charming shops, restaurants, and cafés, as well as St. Leonard Elementary School and the Rideau River. Enjoy the perfect blend of small-town charm and modern convenience. The main floor features solid oak hardwood floors throughout, a bright living and dining room, and a main floor office! The spacious eat-in kitchen opens to a large family room with vaulted ceilings and a beautiful double-sided stone fireplace, creating a warm and inviting space for family gatherings. Upstairs, the primary bedroom retreat includes a walk-in closet and a beautifully updated 4-piece ensuite. Three additional bedrooms and a full bath complete the second level, ideal for a growing family. The updated lower level offers even more living space with a second office, large recreation room, fresh paint, and new flooring perfect for a playroom, gym, or media area. Step outside to your private backyard oasis featuring a double-tiered stone patio, outdoor lighting, BBQ area, hot tub, and a 20x20 storage shed. The large, serene yard is perfect for entertaining or relaxing after a long day. (id:50886)
Royal LePage Team Realty
261 Dovercourt Avenue
Ottawa, Ontario
In Westboro's vibrant core, a rare opportunity awaits the one-of-a-kind residence at 261 Dovercourt. Step inside both and discover which one perfectly reflects your lifestyle vision! Welcome to 261 Dovercourt, a breathtaking one-of-a-kind custom-designed residence spanning over 2450 square feet, where contemporary sophistication and timeless elegance meet. From the moment you arrive, the striking façade hints at the artistry within. Inside soaring ceilings, expansive windows, and rich hardwood floors bathe the home in natural light, creating a sense of openness and warmth. The open concept main level is anchored by a dramatic gas fireplace framed in stone, while the chef's kitchen impresses with built-in Bosch appliances, quartz countertops, and a grand island designed for culinary excellence and social gatherings. Every detail speaks of quality and thoughtful design. Upstairs, three generously sized bedrooms provide comfort and style with spa-inspired bathrooms that turn routines into indulgences. The crowning jewel is the top-level Serenity Suite, a versatile space that can serve as a primary retreat, executive office or loft lounge. From here, step onto your private rooftop terrace and enjoy sweeping views in peace and privacy. Three outdoor spaces, including a sun-drenched balcony, invite you to savour morning coffee, evening cocktails or quiet moments surrounded by the vibrancy of Westboro. The lower level with its own private entrance, sleek kitchenette and full bath is ideal as a guest suite, home gym or media room. Built with a robust steel frame topped with a durable metal roof and protected by Tarion Warranty, this home is as enduring as it is beautiful. 261 Dovercourt is not just a home, it is a statement of luxury style and possibility. (id:50886)
Exp Realty
1006 - 2020 Jasmine Crescent
Ottawa, Ontario
Welcome to this move-in ready 2-bedroom, 1-bath condo on the 10th floor-an excellent opportunity for first-time buyers, downsizers, or investors! This bright unit has been freshly painted throughout and features brand-new carpeting in both bedrooms. The completely renovated kitchen boasts floor-to-ceiling cabinetry, a stylish backsplash, and stainless steel appliances. The open-concept living and dining area offers a spacious and comfortable layout. Both bedrooms are generously sized, and a 4-piece bathroom along with convenient in-unit storage complete the space. One surface parking spot is included, along with ample visitor parking. Enjoy a variety of building amenities, including an indoor pool, sauna, exercise room, party room, and tennis court. Condo fees conveniently cover ALL UTILITIES - heat, hydro, and water. Ideally located just steps from public transit, Costco, Loblaws, Canadian Tire, easy access to 417, a movie theatre, restaurants, shopping, and greenspace, this condo combines comfort, value, and convenience in one great package. (id:50886)
RE/MAX Hallmark Realty Group
70 Dr. Gordon Crescent
North Grenville, Ontario
OPEN HOUSE! Sunday Nov 16th from 2 - 4PM. Tucked away in the desirable Applewood Estates community of Kemptville, this beautifully maintained, full brick, 2+1 Bed, 2.5 Bath semi-detached bungalow with WALKOUT basement offers the ideal blend of comfort & convenience. Thoughtfully laid out & freshly painted from head to toe, this home rests on a premium corner lot, absent of rear neighbours in a neighbourhood where pride of ownership prevails. Step inside & you're greeted by a bright front bedroom - ideal for a home office or guest room. Down the hall, discover the open-concept living, dining & kitchen, the latter offering plenty of drawers for storage, counter space for meal prep & a newer fridge and stove. BBQ'ing is a breeze on the side deck, with stairs leading down to the interlock patio. Spacious primary bedroom offers a 3 pc cheater ensuite, walk in-closet, & pretty views of the treed back yard. A 1/2 bath & convenient main level laundry room with access to the garage round out the main level. Downstairs, the downright cavernous fully finished walkout basement doubles your living space with a generous family room & additional flex spaces for games, hobbies and the like. A third bedroom with a large picture window, a 4 piece bath, & access to the back patio complete the lower level, great potential down there for an in-law suite. So much near by, mere steps to the hospital, walking distance to schools & a short drive to all of Kemptvilles amenities including shops, restaurants, groceries, bakeries, coffee shops, box stores, Ferguson Forest Dog Park, Curling, Equinelle & Rideau Glen Golf courses and more. Put this one on your must see list! H.E. Natural Gas Furnace (2011), AC (2015) Roof (2017), Stairway & Family room carpet (2025), Freshly painted walls/doors/baseboards/trim throughout (2025), Driveway sealed (2025) (id:50886)
Tru Realty
110 Lorie Street
The Nation, Ontario
OPEN HOUSE this Sunday November 23rd between 2:00pm to 4:00 pm at TMJ Construction's model home located at 136 Giroux St. in Limoges. Welcome to White Rock (middle unit), a gorgeous townhome on a premium lot featuring a bright open-concept layout with a chef's kitchen including an island and walk-in pantry. Retreat to the primary suite with a large walk-in closet and unwind in the spa-like 3-piece ensuite with a handy linen closet. Set up a playroom or office space in the 3rd bedroom and enjoy a the convenience of a 2nd level laundry room. This property is located just steps away from the Nation Sports Complex and Ecole Saint-Viateur in Limoges. Also in proximity to Calypso Water Park, Larose Forest and local parks. Don't miss the opportunity to make this beautiful townhome yours! Pictures are from a previously built home and may include upgrades. (id:50886)
Exp Realty
112 Lorie Street
The Nation, Ontario
OPEN HOUSE this Sunday November 23rd between 2:00 pm to 4:00 pm at TMJ Construction's model home located at 136 Giroux St. in Limoges. Welcome to White Rock (middle unit), a gorgeous townhome on a premium lot featuring a bright open-concept layout with a chef's kitchen including an island and walk-in pantry. Retreat to the primary suite with a large walk-in closet and unwind in the spa-like 3-piece ensuite with a handy linen closet. Set up a playroom or office space in the 3rd bedroom and enjoy a the convenience of a 2nd level laundry room. This property is located just steps away from the Nation Sports Complex and Ecole Saint-Viateur in Limoges. Also in proximity to Calypso Water Park, Larose Forest and local parks. Don't miss the opportunity to make this beautiful townhome yours! Pictures are from a previously built home and may include upgrades. (id:50886)
Exp Realty
108 Lorie Street
The Nation, Ontario
OPEN HOUSE this Sunday November 23rd between 2:00pm to 4:00 pm at TMJ Construction's model home located at 136 Giroux St. in Limoges. Welcome to White Rock (end unit), a gorgeous townhome on a premium lot featuring a bright open-concept layout with a chef's kitchen including an island and walk-in pantry. Retreat to the primary suite with a large walk-in closet and unwind in the spa-like 3-piece ensuite with a handy linen closet. Set up a playroom or office space in the 3rd bedroom and enjoy a the convenience of a 2nd level laundry room. This property is located just steps away from the Nation Sports Complex and Ecole Saint-Viateur in Limoges. Also in proximity to Calypso Water Park, Larose Forest and local parks. Don't miss the opportunity to make this beautiful townhome yours! Pictures are from a previously built home and may include upgrades. (id:50886)
Exp Realty
122 Lorie Street
The Nation, Ontario
OPEN HOUSE this Sunday November 23rd between 2:00pm to 4:00 pm at TMJ Construction's model home located at 136 Giroux St. in Limoges. Welcome to White Rock 2 (end unit), TMJ's new townhome model on a premium lot featuring a bright open-concept layout with a chef's kitchen including an island and walk-in pantry. Retreat to the primary suite with a large walk-in closet and unwind in the spa-like 3-piece ensuite with a handy linen closet. Set up a playroom or office space in the 3rd bedroom and enjoy a the convenience of a 2nd level laundry room. This property is located just steps away from the Nation Sports Complex and Ecole Saint-Viateur in Limoges. Also in proximity to Calypso Water Park, Larose Forest and local parks. Don't miss the opportunity to make this beautiful townhome yours! Pictures are from a previously built home and may include upgrades. (41007362) (id:50886)
Exp Realty
114 Lorie Street
The Nation, Ontario
OPEN HOUSE this Sunday November 23rd between 2:00pm to 4:00 pm at TMJ Construction's model home located at 136 Giroux St. in Limoges. Welcome to White Rock (end unit), a gorgeous townhome on a premium lot featuring a bright open-concept layout with a chef's kitchen including an island and walk-in pantry. Retreat to the primary suite with a large walk-in closet and unwind in the spa-like 3-piece ensuite with a handy linen closet. Set up a playroom or office space in the 3rd bedroom and enjoy a the convenience of a 2nd level laundry room. This property is located just steps away from the Nation Sports Complex and Ecole Saint-Viateur in Limoges. Also in proximity to Calypso Water Park, Larose Forest and local parks. Don't miss the opportunity to make this beautiful townhome yours! Pictures are from a previously built home and may include upgrades. (id:50886)
Exp Realty

