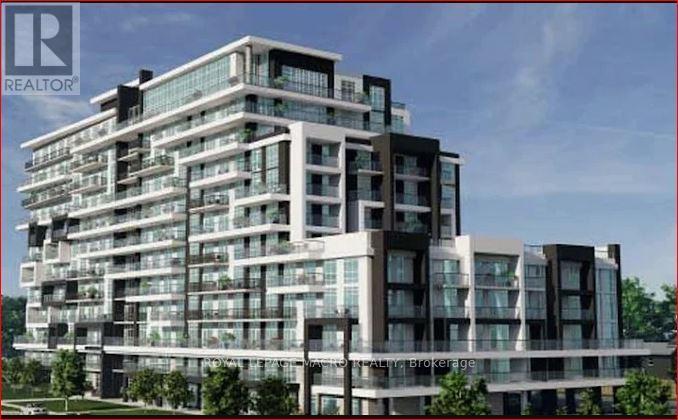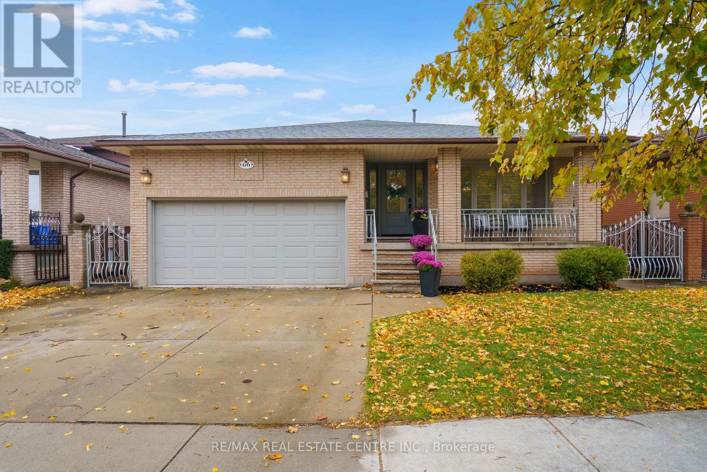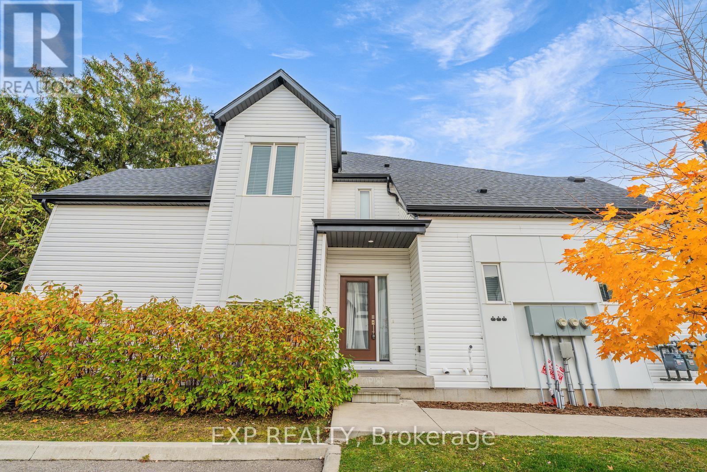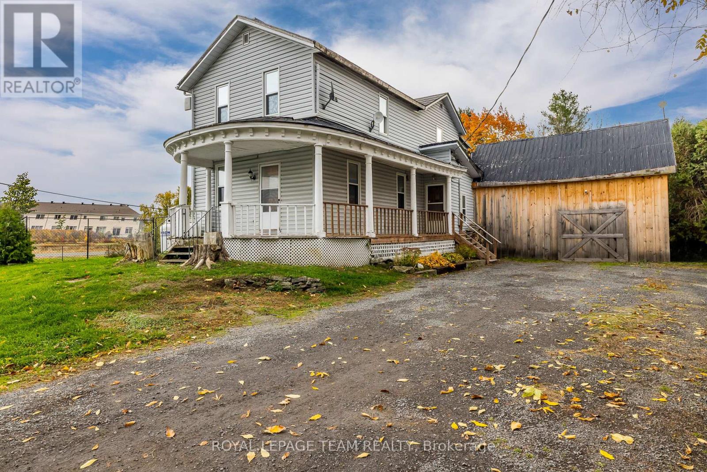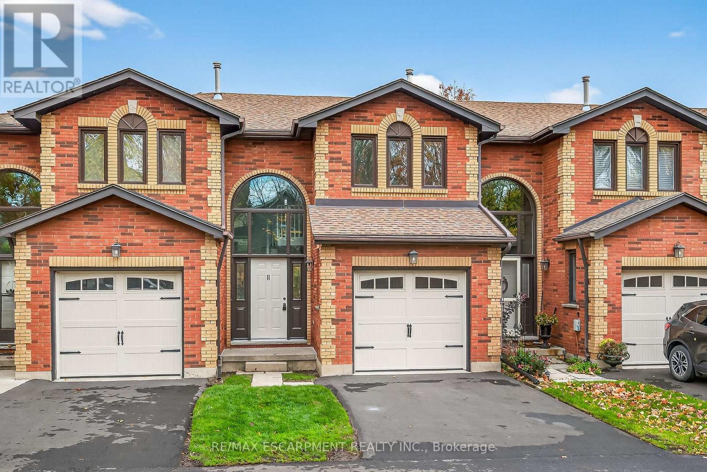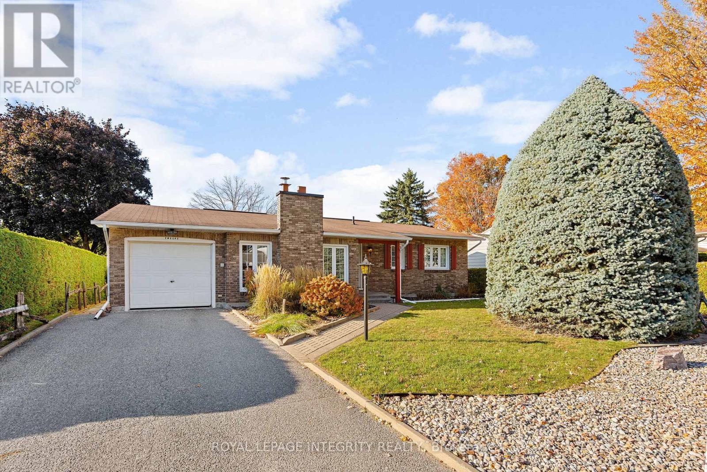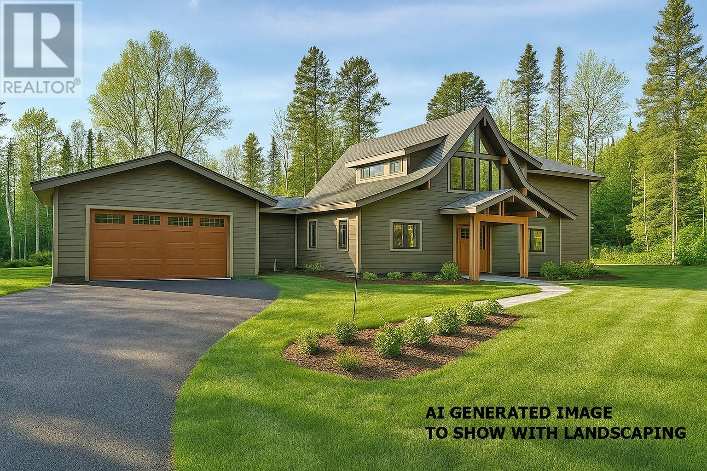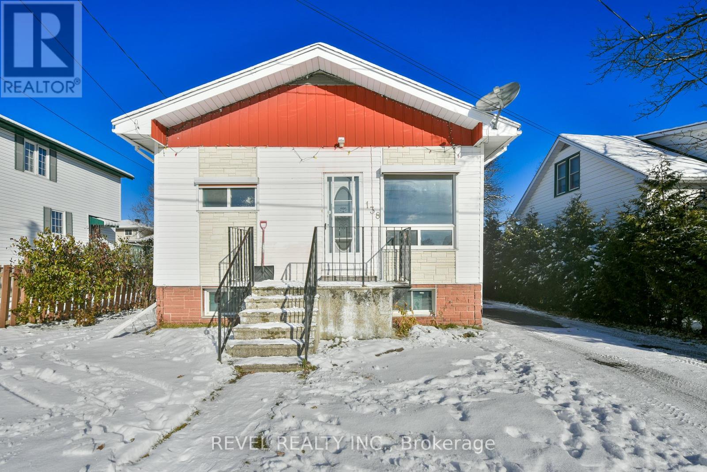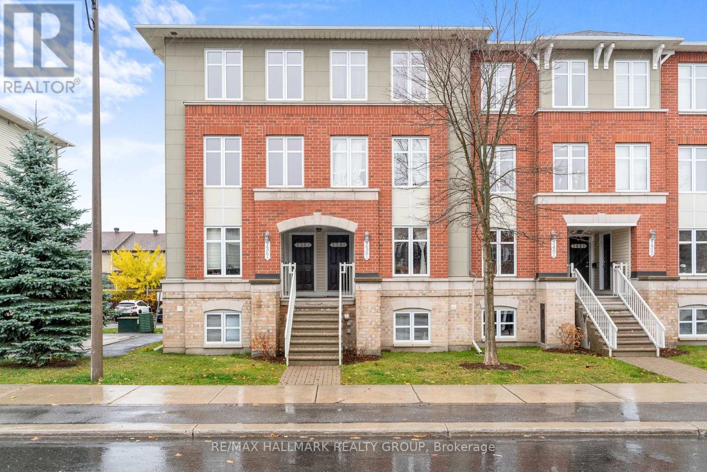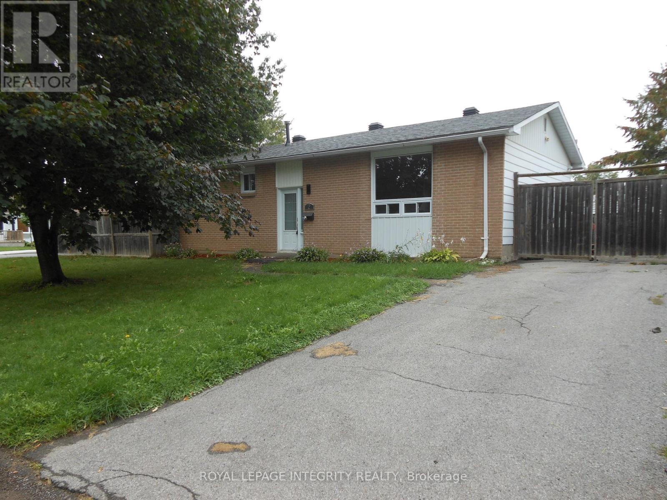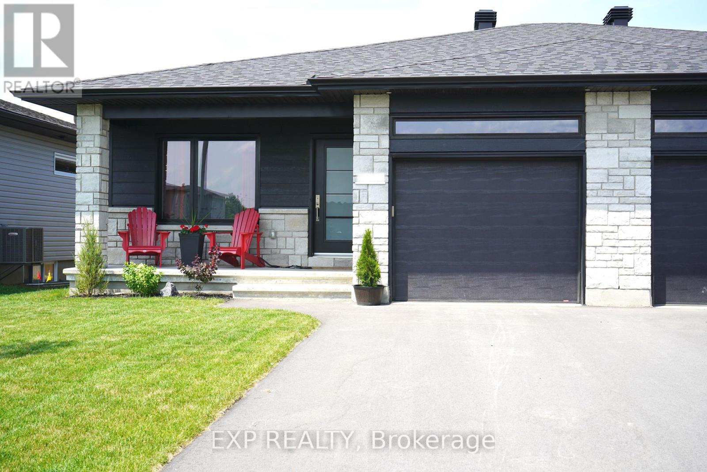115 - 735 Deveron Crescent
London South, Ontario
Rarely Offered 3-Bedroom Condo in South London's Most Sought-After Location!Discover this spacious and beautifully updated three-bedroom condo - a rare find in one of South London's most desirable communities. Perfect for families, first-time buyers, or savvy investors, this ground-floor gem combines comfort, style, and unbeatable convenience.Step inside to a bright, open-concept living and dining area - ideal for relaxing evenings or entertaining guests - complete with a cozy fireplace that instantly makes you feel at home. The sleek laminate flooring flows seamlessly throughout, offering a clean, modern look that's easy to maintain.The kitchen is well-appointed and ready for your culinary adventures, while the fully renovated main bathroom adds a touch of luxury with its fresh, modern finishes. The spacious primary bedroom features a walk-in closet and a private two-piece ensuite, creating a peaceful retreat at the end of the day.Enjoy the added convenience of an in-unit laundry room with plenty of extra storage space - a rare bonus in condo living!This move-in-ready home offers incredible value in a prime location close to shopping, schools, public transit, and all the amenities South London has to offer. Whether you're looking for a stylish home or an income-generating investment, this one checks all the boxes. (id:50886)
Exp Realty
706 - 461 Green Road
Hamilton, Ontario
ASSIGNMENT SALE - 2025 NEW BUILD CONDOMINIUM - END OF JANUARY 2026 OCCUPANCY - SCENIC LAKEONTARIO VIEWS - Introducing this modern 1-bedroom unit at Muse Condos in Stoney Creek, located on the 7th floor with 593 sq. ft. of thoughtfully designed living space and an 82 sq. ft. balcony accessible from the living room, perfect for relaxing and enjoying the views. This home features an upgraded design package valued at over $14,000, including 9' ceilings, floor-to-ceiling windows, luxury vinyl plank flooring throughout, quartz countertops, pot lighting, a brand-new 7-piece appliance package, in-suite laundry, and one locker for added convenience. Residents enjoy easy access to the new GO Station, Confederation Park, Van Wagner's Beach, scenic lakefront trails, shopping, restaurants, and major highways, as well as ground-floor commercial spaces such as a convenience store and dentistry. Amenities include a stunning 6th-floor lakeview terrace with BBQs and seating, studio space, media lounge, club room with chef's kitchen, art gallery, and pet spa. DeSantis Smart Home features offer app-controlled climate, security, energy tracking, and digital access, with Tarion warranty included. (id:50886)
Royal LePage Macro Realty
66 Ellington Avenue
Hamilton, Ontario
Welcome to this beautifully renovated all-brick 5-level backsplit offering over 2000 sq ft of finished living space, perfectly situated on a quiet, tree-lined street steps from Ferris Park. This exceptional home blends timeless craftsmanship with modern upgrades and offers excellent in-law potential with a separate entrance to the partially finished basement, complete with a second kitchen already in place. The main level features an open-concept layout enhanced by hardwood maple flooring, crown moulding, and pot lights throughout. The stunning custom maple kitchen is a true showpiece, offering solid soft-close cabinetry, two sinks, a 9-ft quartz island, pot filler over the gas stove, under-cabinet lighting, & stainless steel appliances-a perfect balance of beauty and function. Just two steps down from the kitchen, the spacious family room welcomes you with a custom-built gas fireplace with stone finish, a warm and inviting spot for gatherings or relaxing nights in. Conveniently located off this level is a 3-pc bath and a versatile rec room or fourth bedroom, ideal for guests, a playroom, or home office. The rod iron staircase adds an elegant architectural touch, connecting all levels seamlessly. Upstairs, you'll find three generous bedrooms & a renovated 4-pc bath with custom cabinetry & premium finishes. The lower levels provide abundant living space, storage, & a separate entrance, offering flexibility for extended family living or future rental potential, with over 1350 sq ft of partially finished area ready for your personal touch. Outside, enjoy a fully fenced backyard with an irrigation system, two-car garage, & wide private driveway. Updates include a new roof, AC, & furnace (2023). Located on a quiet, family-friendly street steps from parks, schools, bus stops, & shopping, with QEW access in under five minutes, this home offers unmatched convenience & quality. Experience modern comfort & timeless style, this move-in-ready Stoney Creek gem truly has it all! (id:50886)
RE/MAX Real Estate Centre Inc.
40 - 110 Fergus Avenue
Kitchener, Ontario
Discover modern urban living at its finest in this stunning corner 3-bedroom, 2-bath townhome at 110 Fergus Avenue Unit #40, Kitchener - a rare gem in an exclusive block of just three! Boasting 1,495 sq. ft. of stylish living space, this semi-like end unit features a versatile main-floor bedroom, a bright open-concept layout with 9-ft ceilings, a sleek kitchen with granite countertops, stainless steel appliances, modern backsplash, and a beautiful centre island. Enjoy the warmth of quality wood-grain vinyl flooring, a walk-out patio perfect for entertaining, and the convenience of no sidewalk. Ideally located in the heart of Kitchener, just off Hwy 8 and minutes to the 401, GO Station, Google, Shopify, and top schools including the University of Waterloo, Wilfrid Laurier University, and Conestoga College - this home offers the perfect blend of comfort, style, and unbeatable location! (id:50886)
Exp Realty
10528 Van Allen Road
North Dundas, Ontario
***open House Sunday November 16th 2-4pm***New price! This is a Lovely 3 Bedroom, 2 Bathroom Home that perfectly blends country tranquility with modern convenience, situated in a desirable location just east of Kemptville and offering quick access to Highway 416 for an easy commute. The home, sits on a fully fenced spacious lot, and provides excellent peace of mind thanks to recent structural and system updates, including newer windows for improved energy efficiency, and forced air comfort with central air conditioning. The living spaces have been refreshed with updated flooring, and new drywall upstairs giving the home a clean, modern look. The central updated kitchen is likely the heart of the home, perfect for both everyday meals and entertaining. This property is a well-maintained, feature-rich home ideal for a family or anyone seeking a comfortable, updated space with a strong emphasis on modern efficiency and accessibility in the North Grenville area. (id:50886)
Royal LePage Team Realty
11 - 54 Argyle Street S
Haldimand, Ontario
Exquisitely updated, Beautifully presented 3 bedroom, 2 bathroom townhome in Caledonia's sought after Southend. Great curb appeal with brick exterior, paved driveway, attached garage, & private backyard area with elevated deck. The flowing interior layout includes an open concept main floor layout highlighted by updated eat in kitchen with quartz countertops, breakfast bar open to the dining area, living room with patio door walk out to back yard, 2 pc MF bathroom, & welcoming open to above foyer. The upper level features 3 spacious bedrooms highlighted by primary suite with ensuite privilege to updated 4 pc bathroom. The unfinished basement allows you to add to your overall living space & provides ample storage, & laundry room. Updates include new kitchen, premium flooring throughout, modern decor, fixtures, & lighting, furnace, A/C, & owned hot water heater - 2025. Conveniently located close to parks, schools, shopping, restaurants, splash pad, & Grand River walking trail. Easy access to Hamilton, Ancaster, 403, & QEW. Ideal home for the first time Buyer, young family, or those looking for maintenance free Living. Rarely do homes with this location, stunning updates, & layout come available in the price range. Shows Incredibly well. Just move in & Enjoy Caledonia Living! (id:50886)
RE/MAX Escarpment Realty Inc.
12 Wynford Avenue
Ottawa, Ontario
Meticulously maintained by its original owner, this charming detached bungalow is nestled on a quiet street in the heart of sought-after Craig Henry. Perfectly located just steps from tennis courts, beautiful parks, places of worship, schools, sports fields, and only minutes to Algonquin College, this home offers both tranquility and convenience. Inside, you'll find a thoughtfully designed main floor featuring a sunken living room filled with natural light, a cozy fireplace, and just the right balance of open-concept flow-ideal for quiet evenings or lively gatherings. The spacious eat-in kitchen is a food lover's dream, offering the perfect space to try new recipes or host intimate dinners.Three generous bedrooms on the main level include a large primary room with a private ensuite. Step outside to professionally landscaped front and back yards, highlighted by a massive deck-perfect for summer entertaining on this oversized lot.The fully finished basement is made for hosting, complete with a full wet bar and plenty of room to relax or play. This is a rare opportunity to own a lovingly cared-for home in a vibrant, family-friendly community. Features include: Furnace (2015), AC (2012), Oil Tank (2008), New Owned Hot Water Tank (2024), Fibreglass Roof (2006), Fridge (2009), Stove (2011), Washer (2012), Dryer (2012), Carpet (2021) (id:50886)
Royal LePage Integrity Realty
115 Golf Course Road
Nipigon, Ontario
2625 sq ft 5-bedroom country dream home on 32+ acres! Opportunity knocks with this stunning 2625 sq ft 5-bedroom, 2-bathroom dream home set on just over 32 acres of tranquil countryside, surrounded by towering trees. This partially completed masterpiece invites you to add your personal touch and create the home you've always envisioned. The home boasts soaring cathedral ceilings and an abundance of west-facing windows, flooding the space with natural light and offering breathtaking views of the scenic surroundings. In-floor heating is plumbed in both the attached double garage and the house for ultimate comfort. The property also includes a charming bunkie, perfect for guests or as a cozy retreat. Enjoy the convenience of a drilled well with documentation and the serenity of this beautiful setting, just steps away from a picturesque country golf course and cross-country ski trails. Whether you're dreaming of a forever home or a countryside escape, this property is brimming with potential and possibilities. Make it your own and embrace the peaceful lifestyle you've been waiting for! Taxes to be assessed. Visit www.century21superior.com for more info and pics. (id:50886)
Century 21 Superior Realty Inc.
138 Bloor Avenue
Timmins, Ontario
This inviting 916 sq. ft. bungalow offers 3+2 bedrooms and 1.5 bathrooms, making it perfect for families or first-time buyers. The main floor features beautiful hardwood floors, including a spacious primary bedroom with plenty of natural light. Downstairs, you'll find additional bedrooms and space ready for your personal touch - tons of potential to create a cozy family area or home office. Situated on a family-friendly street, this home is just steps away from Porcupine Lake and local amenities. The property also includes a 21ft x15 ft, wired, detached garage, a paved driveway with ample parking, and a private yard ideal for relaxing or entertaining. Bring your vision and make this charming bungalow your own! (id:50886)
Revel Realty Inc.
736b Chapman Mills Drive
Ottawa, Ontario
Welcome home! This bright and inviting UPPER END unit condo is a true gem in the heart of Barrhaven! Offering 2 bedrooms and 2.5 baths, this spacious home has been thoughtfully designed for both comfort and convenience.Step inside to find a welcoming open-concept main floor with sightlines from front to back - perfect for entertaining friends or enjoying cozy nights in. The living and dining areas flow seamlessly together, creating a warm and functional space you'll love spending time in. The kitchen features plenty of counter space, rich cabinetry, and separate breakfast eat-in area, along with easy access to your own private balcony the perfect spot to enjoy your morning coffee or unwind with a good book after a long day. And conveniently on the same level, a powder room adds comfort and functionality to both entertaining and day-to-day living. On the second level, you'll find two generously sized bedrooms, each with its own ensuite bathroom and large wall-to-wall closet. Its an ideal setup for families, guests, or anyone who loves having a bit of extra space and privacy. Plus, an additional balcony off one of the bedrooms lets you enjoy the sunshine all day long! Laundry is conveniently located on the same level, making everyday living a breeze. What else could you need! Located in a friendly and vibrant community, you'll be just minutes away from schools, parks, shopping, public transit, and great restaurants in this family friendly neighbourhood. Whether you're a first-time buyer, or looking for an investment, this move-in ready condo offers the perfect balance of comfort, space, and location. Plus, parking is included! Come see why so many people love calling Chapman Mills home - this one is not to be missed! Come fall in love today! (id:50886)
RE/MAX Hallmark Realty Group
2 Laurie Court
Ottawa, Ontario
Family friendly neighbourhood which is walking distance to great schools, trails, parks and all amenities. Located on a premium corner lot with mature trees, and 3 Bed + Den/2Bath. Bright and spacious living room off the foyer. Modern eat-in kitchen with stainless steel appliances, quartz counters, white cabinets, subway tile backsplash and patio door access to the large, fenced yard with two sheds. 3 generous sized bedrooms and a full bath complete the main floor. The finished lower level features a huge family room complete with cozy fireplace. The den is ideal for a guest room, office, gym or a craft room. The separate laundry has plenty of storage space. A full bath in the basement provides a family with the space they need. Deposit of first and last month required. (id:50886)
Royal LePage Integrity Realty
Lot 10b Giroux Street
The Nation, Ontario
OPEN HOUSE this Sunday November 23rd between 2:00 pm to 4:00 pm at TMJ Construction's model home located at 136 Giroux St. in Limoges. Welcome to the Blue Mountain I, a beautifully designed open-concept bungalow that effortlessly blends style and functionality for the perfect living experience. The bright and airy chefs cuisine, complete with a spacious island and walk-in pantry, will satisfy your culinary needs. The separate dining and living areas are perfect for entertaining or enjoying quality time with your family. Retreat to your luxurious primary suite, complete with a spacious walk-in closet and spa-like 4-piece ensuite that will have you feeling relaxed and rejuvenated. The 2nd bedroom can easily be converted into a home office or playroom to suit your needs. A second 4-piece bathroom on the main level awaits your guests or family members with a separate and convenient laundry room located on the main floor. This stunning home is nestled in the vibrant community of Limoges, home to a brand-new Sports Complex and just steps away from Larose Forest, Ecole Saint-Viateur and Calypso Water Park. Pictures are from a previously built home and may include upgrades. (id:50886)
Exp Realty


