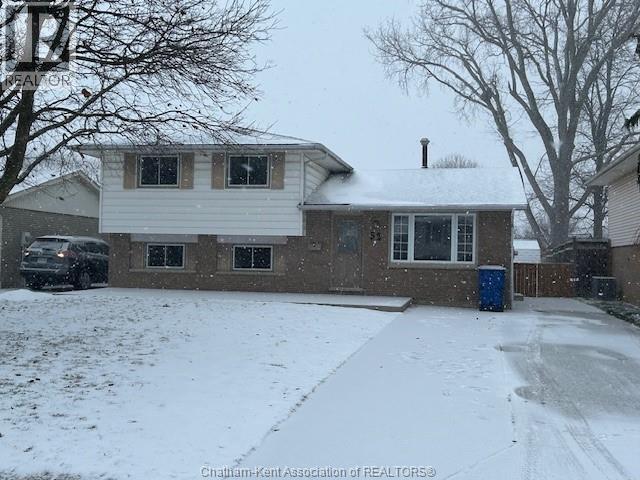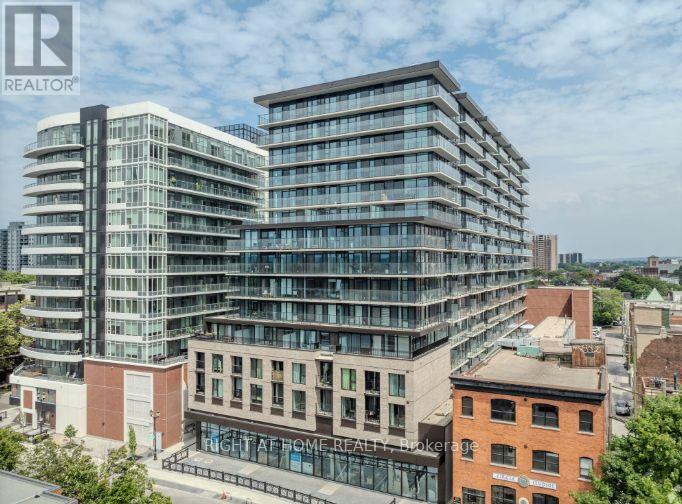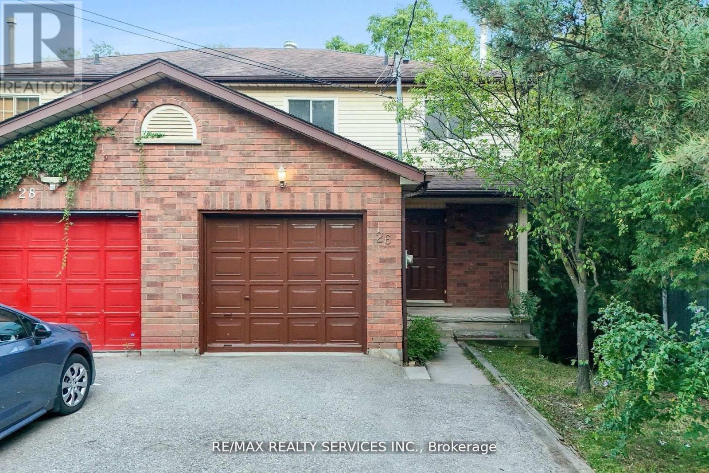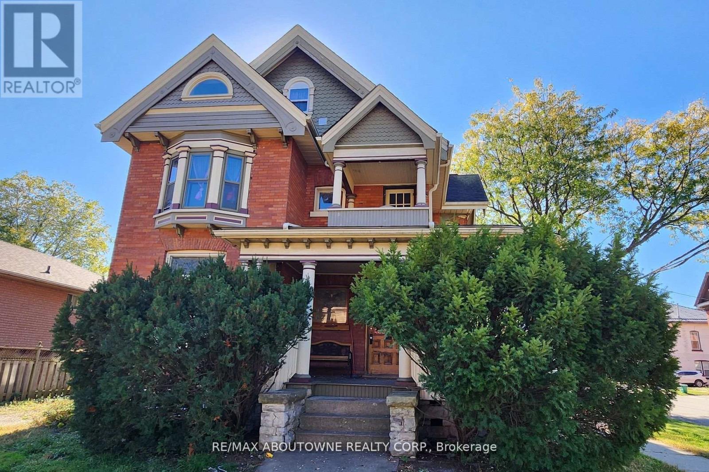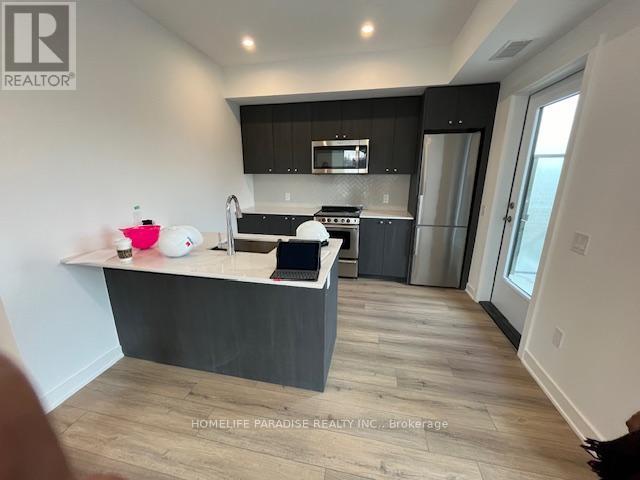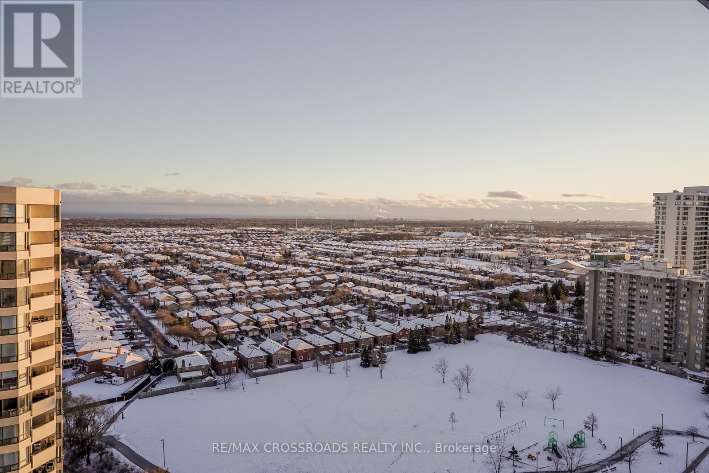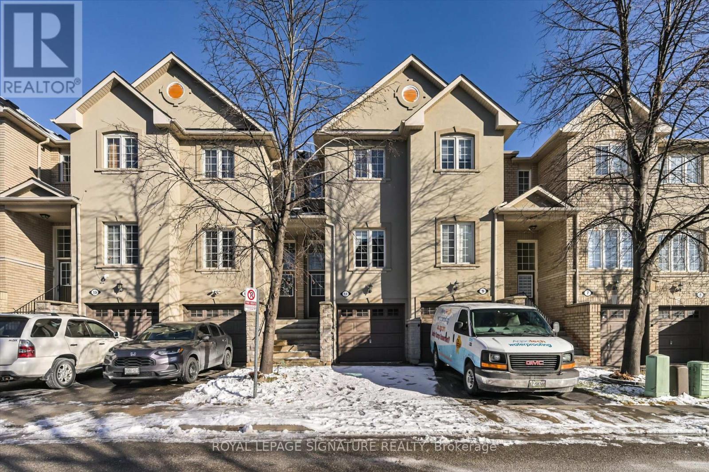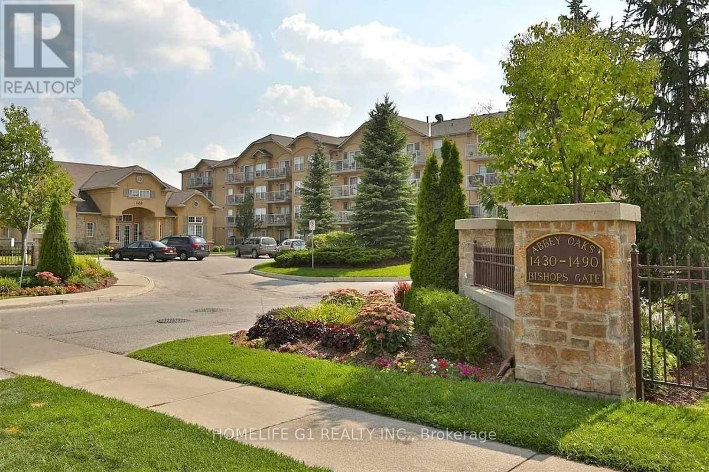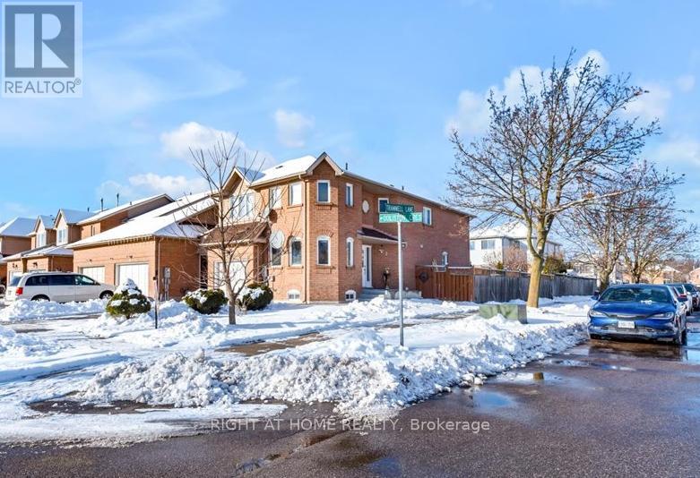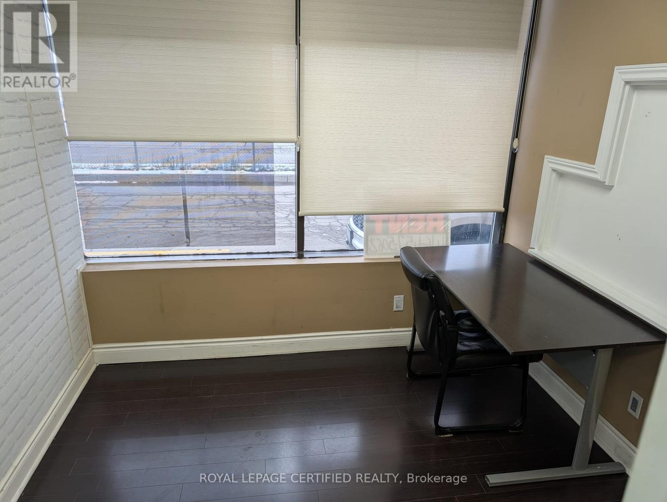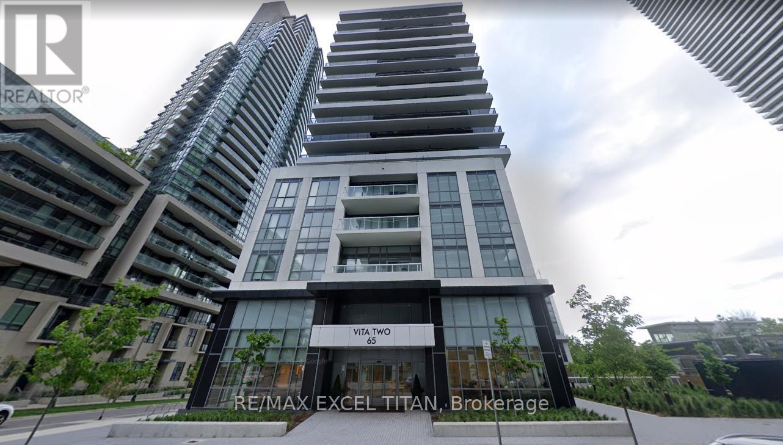52 Whippoorwill Crescent
Chatham, Ontario
Welcome to 52 Whippoorwill, sought after area. Well maintained, 4 Level side split with 3+1 Bedrooms, 2 full bathrooms, located in a quiet family oriented neighborhood. Updated extra large 2 car cement driveway, large front porch, and an extra large cement patio, fully fenced yard. A great family home! Close to St. Clair College, New french and public schools. Great Location. as is condition, Don't Delay, Call Today for you personal viewing. (id:50886)
RE/MAX Preferred Realty Ltd.
1512 - 1 Jarvis Street
Hamilton, Ontario
Step into elevated city living with this stunning 2-bedroom, 2-bathroom condo, thoughtfully designed with a spacious open-concept layout perfect for work, relaxation, and entertaining. Enjoy seamless indoor-outdoor flow through floor-to-ceiling windows and a sliding patio door leading to your private balcony. The custom kitchen is a chefs dream, boasting sleek quartz countertops, brand-new built-in appliances, and plenty of storage. Unwind in the spacious primary bedroom, featuring a walk-in closet and a spa-inspired 3-piece ensuite. Premium amenities include: Fully equipped fitness centre24-hour concierge service. Modern recreation room. Unbeatable location with easy access to Hwy 403, QEW, Lincoln M. Alexander Parkway, West Harbour & Hamilton GO Stations. Just minutes to McMaster University, Mohawk College, St. Josephs Hospital, shopping, transit, and schools.Some pic virtually staged (id:50886)
Right At Home Realty
26 Woolwich Street
Kitchener, Ontario
Welcome to 26 Woolwich Street, Kitchener a versatile home in a prime location that's perfect for first-time buyers, families, or investors. Just steps from schools, parks, shopping, transit, and major amenities, this property combines convenience with lifestyle. Featuring 3 spacious bedrooms, 2 bathrooms, and a fully finished walkout basement with in-law suite potential, its an excellent option for multi-generational living or generating rental income. Recent updates include a brand-new kitchen, refreshed bathroom, modern pot lights throughout the main floor, new vinyl flooring, fresh paint, and no carpet making it completely move-in ready. The beautifully treed yard is perfect for gardeners, while outdoor enthusiasts will love the quick access to canoeing and trails along the river. Popular Kitchener eateries are just around the corner, Bridgeport Public School is within walking distance, and bus stops are only steps away this home truly has something for everyone. (id:50886)
RE/MAX Realty Services Inc.
Main - 177 Chatham Street
Brantford, Ontario
Be the first to live in this newly updated, 2-bedroom main level suite in the heart of Brantford! This bright and spacious unit covers the entire main floor of this century home, with thoughtful design details that showcase its original charm. The apartment features a separate entrance and driveway parking, offering both convenience and privacy. This home is professionally managed and maintained, giving you peace of mind. Ideally located in a prime, walkable neighourhood close to downtown and within walking distance to parks, university campuses, recreation centres, schools, and public transit. (id:50886)
RE/MAX Aboutowne Realty Corp.
416 - 312 Erb Street W
Waterloo, Ontario
A newer unit 2 BR,2 Washroom Moda Unit in the City of Waterloo available for lease.Sleek finishes with modern amenities.Close to University of Waterloo and Laurrier University,transport,LRT line,major shopping,restaurants and much more.Internet also available in the Unit.The Tenant to pay for the Utilities.Furnishing of Unit also an option (id:50886)
Homelife Paradise Realty Inc.
1804 - 3883 Quartz Road
Mississauga, Ontario
If You Love To Watch Sunrise Every Day, This Is The Unit For You. Located In The Heart Of Downtown Mississauga, A Short Walk To Square One And Future LRT. This Corner Unit Comes With 2 Bed + Den And 2 Full Washrooms,1 Parking. Over 800 Sqft Of Living Area & 200+ Sqft Open Wrap Around Balcony Offers A Clear View Of City Center, Lake and CN Tower. Large Den And Can Be Used As An Office. Access To The Balcony From Living And Bedrooms. Open Concept Living Dining And Modern Kitchen. Laminate Flooring Throughout. Luxurious Amenities Include Fitness Centre, Outdoor Pool, 24 hrs Concierge, Movie Theatre, Party Room, Kids Playroom, Gym. Close To Library, Parks, Art Gallery, Go Station, All Major Highways, Daily Amenities & Public Transport. Perfect Place to Live, Work, Play. (id:50886)
RE/MAX Crossroads Realty Inc.
11 - 435 Hensal Circle
Mississauga, Ontario
Welcome to Kings Grove, a sought-after executive townhome community in the heart of Mississauga. This beautifully updated 2-bedroom, 3-bath property offers approximately 1,450 sq. ft. of bright, functional living space on a quiet, tree-lined street. The main level features high ceilings and a modern kitchen with stainless steel appliances, updated counters, stylish backsplash, and ample pantry storage, with a walk-out to a private deck-perfect for outdoor entertaining. Upstairs, both spacious bedrooms include private ensuites and walk-in closets, with renovated bathrooms and heated floors for added comfort. The lower level offers a versatile recreation room ideal for guests, a home office, with direct garage access and a walk-out to the backyard. The finished garage adds both convenience and extra storage.Ideally located near top schools, parks, trails, transit, shopping, and major highways. Just minutes to Trillium Hospital, UTM, Port Credit, Square One, and Sherway Gardens. (id:50886)
Royal LePage Signature Realty
Bsmt - 74 Seascape Crescent
Brampton, Ontario
Bright and modern legal 2-bedroom basement apartment with separate entrance and separate laundry in sought-after Castlemore Brampton. Well-laid-out space with generous bedrooms and plenty of natural light. Located in a safe, family-oriented neighborhood close to transit, parks, schools, and shopping. A great place to call home! (id:50886)
Century 21 People's Choice Realty Inc.
103 - 1490 Bishops Gate
Oakville, Ontario
Beautiful Ground Floor Spacious Suite Located in Abbey Oaks. Walk out your French Doors Leading to a Private Patio. Enjoy Your Privacy with No Backyard Neighbors. Open Concept Kitchen with Breakfast Bar, Tile Backsplash and Vinyl Flooring. Laminate Flooring In throughout with fresh paint 2 years new. One Underground Parking and Locker Included. Close To Parks, Shopping and Glen Abbey Recreation Centre. (id:50886)
Homelife G1 Realty Inc.
2 Wooliston Crescent
Brampton, Ontario
Stunning Executive 4+2 Bed Freehold End Unit Townhouse, This gorgeous Unit offers the space and privacy of a semi-detached home, featuring 4 generously sized bedrooms above grade and a fully finished basement with separate entrance. The main level showcases a bright, open-concept layout designed for modern living. Enjoy a dedicated, separate living room for formal gatherings, complemented by a cozy family room complete with a warm fireplace-perfect for relaxation. Located strategically on the boundary of Mississauga, this property offers excellent accessibility for all commuters. Enjoy easy, quick access to major highways 401 and 407, placing you close to shops, schools, parks, and all essential amenities.This property is an excellent choice for a growing family seeking both convenience and comfort. (id:50886)
Right At Home Realty
8 - 30 Intermodal Drive
Brampton, Ontario
Beautiful corner unit with many office spaces available to lease for various professional uses. Available immediately. Lease includes TMI+ UTILITIES. 24X7 Access. Multiple uses include Realtors, Lawyers, mortgage agents, Immigration agents and others. Permission to put signage outside at landlord approval. Very supportive landlord. New lights in Hallway, new Heating. Clients to sign Landlord's Standard lease. (id:50886)
Royal LePage Certified Realty
906 - 65 Annie Craig Drive
Toronto, Ontario
Experience luxury lakefront living in this beautiful 2-bedroom, 2-bath condo overlooking wayerfront Humber Bay. The open-concept layout flows seamlessly into a spacious living room with walk out to lake-facing balcony-perfect for relaxing or entertaining with breathtaking views.The modern kitchen features high-tech appliances, a full-size built-in fridge, stylish backsplash, and a large movable island with eat-in seating. The primary bedroom offers a walk-in closet, sleek ensuite bath, and balcony access with serene lake views. The second bedroom includes a feature wall and mirrored closet. Two entry closets provide excellent extra storage.Enjoy top-tier building amenities, including a guest suite, pet spa, party room, indoor pool, and yoga studio. Ideally located just 10 minutes from Downtown Toronto with quick access to the Gardiner Expressway, this condo delivers unmatched convenience. Situated in the sought-after Mattamy Homes mid-rise community, this is waterfront living at its finest-luxurious, modern, and perfectly connected. (id:50886)
RE/MAX Excel Titan

