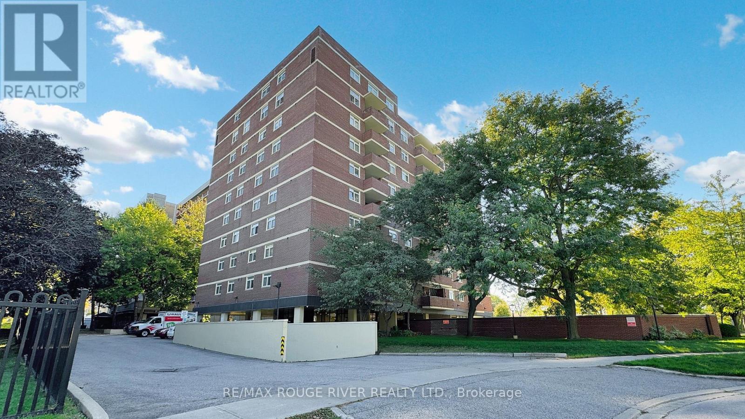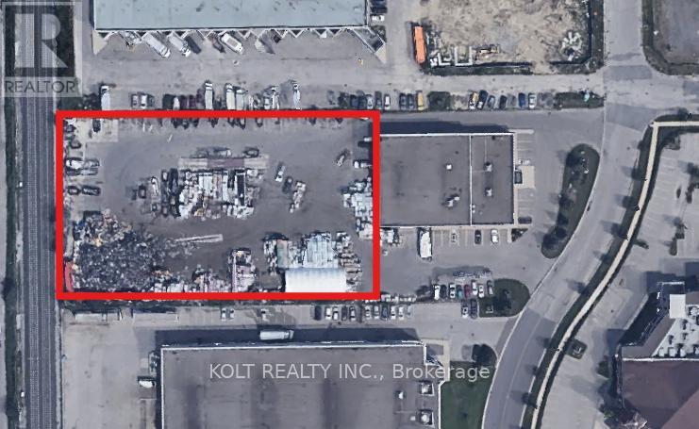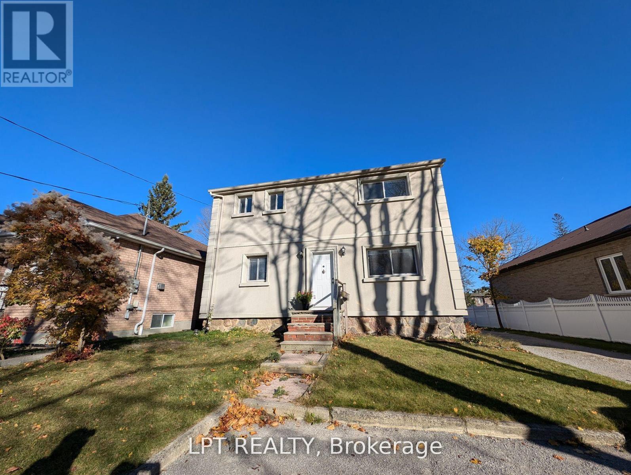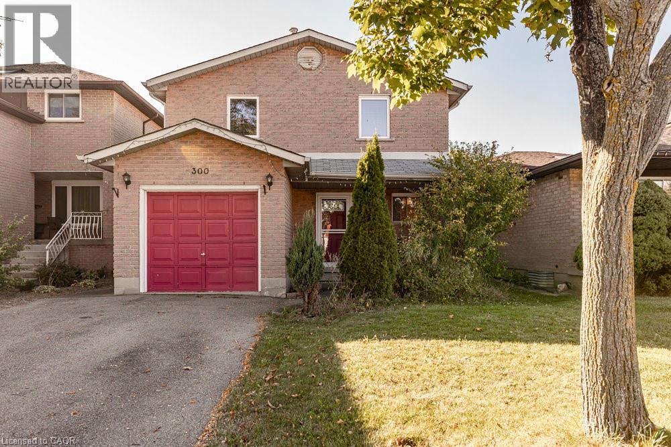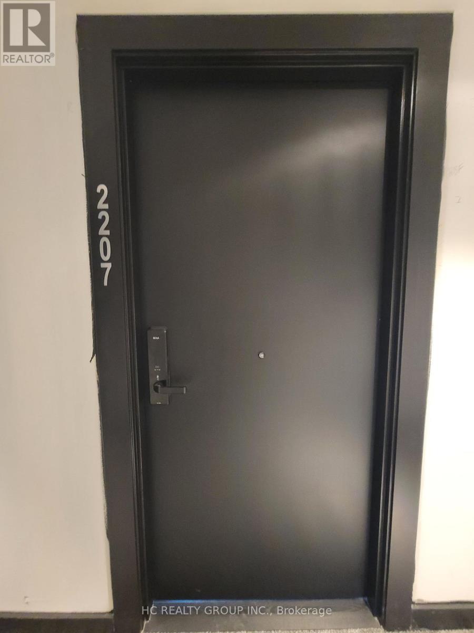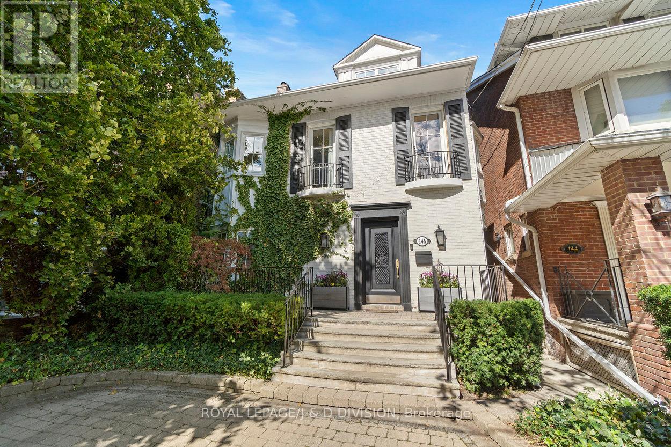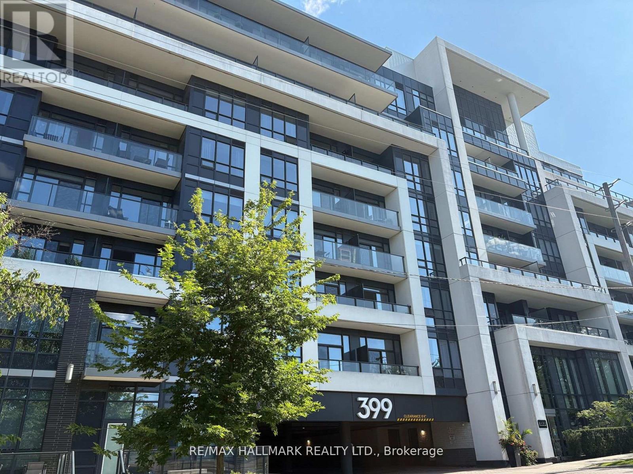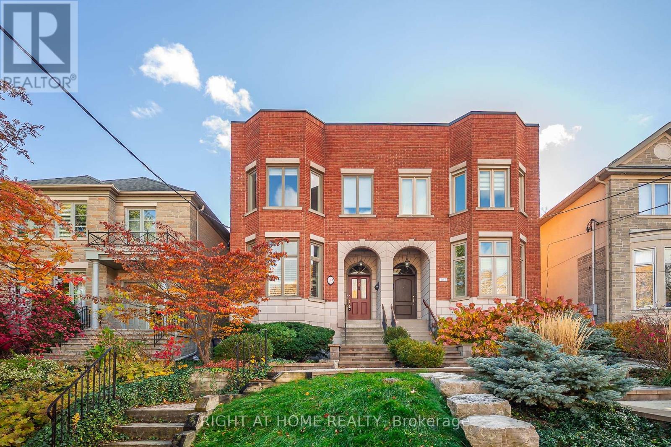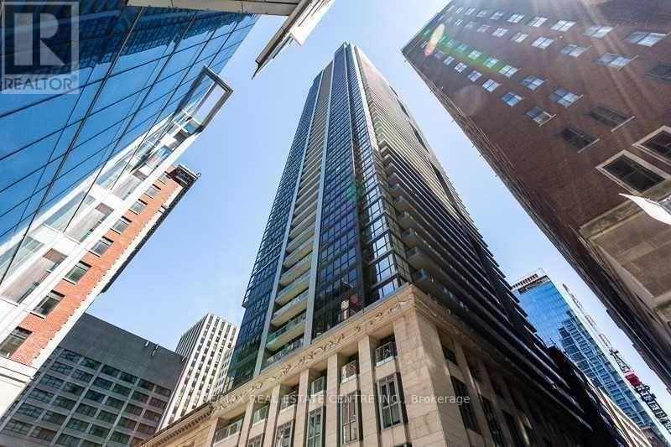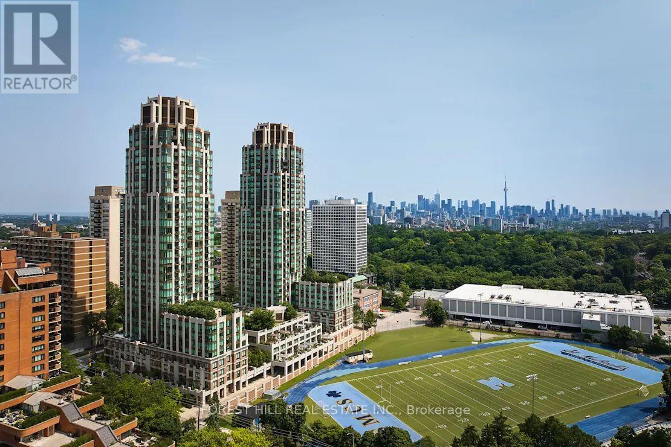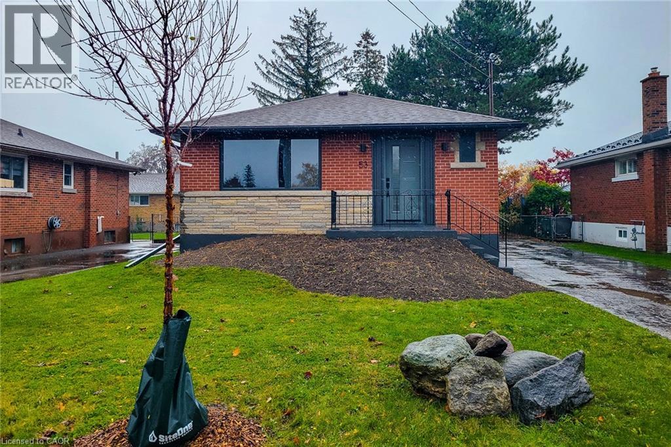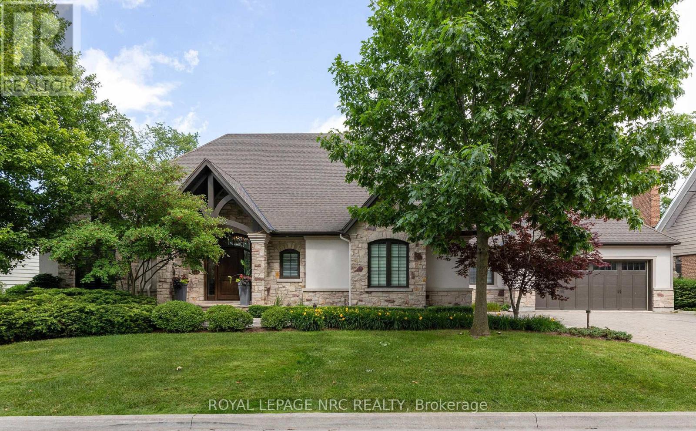203 - 40 Chichester Place
Toronto, Ontario
*This Bright And Spacious 2-bdrm + Den Corner Unit Offers a Smart, Functional Layout *Generous Living Area With Laminate Flooring *Sought-after Split-Bedroom Design and a Dedicated Laundry Room *Freshly Painted Throughout *Primary Bedroom Includes Large Walk-in Closet, 3-Piece Ensuite and New Laminate Flooring *Sunlit Den Provides An Ideal Space For a Home Office, Hobby Area or Potential Third Bedroom *Kitchen Boasts Classic White Cabinetry, Ample Pantry Storage and a Cozy Eat-in Space *Renovated Bathrooms *Close To Supermarkets, Shopping, Fairview Mall & Subway, Schools & Parks *TTC At Your Doorstep *Easy Access To Highway 401/DVP *One Underground Parking and Locker *Internet and Cable TV included in Maintenance Fee *Electric Coil Floor Heating, Oct-May Monthly Cost Paid By Mgmt Office *Dont Miss This Opportunity To Move In And Enjoy The Condo Living Lifestyle (id:50886)
RE/MAX Rouge River Realty Ltd.
Land - 160 Silver Star Boulevard
Toronto, Ontario
Approximately 1.6 acres of fully fenced outside storage land. Roughly 210 feet wide, 344 feet deep. Approximately 10 mins to HWY 401. Asking rent is total per month plus HST plus utilities. Not permitted: roofing company, Asphalt Plant; Hazardous substance manufacturing, processing or warehousing; Abattoir, Slaughterhouse or Rendering of Animals Factory; and Waste Transfer Station. Additional ~2500 SF interior portion of building also available for Lease at an additional $4375/month +HST (all utilities included). 825 SF warehouse portion with 24 ft ceilings and 1675 SF office or showroom with kitchen and bathroom. Man door access only. (id:50886)
Kolt Realty Inc.
Main - 9 Atkinson Avenue
Toronto, Ontario
Main Floor Unit With 2 Bedrooms & Parking Spots. Bright & Spacious. Quiet Safe Street. Convenient Location - Close To TTC, Highway, Schools, Shops, Parks, Lake Ontario & More. **EXTRAS** Fridge, Stove, Microwave & Light Fixtures. Tenant Responsible For 33% Of Utilities. (id:50886)
Lpt Realty
300 Crerar Drive
Hamilton, Ontario
Fabulous Hamilton Central Mountain location! This well-maintained detached three-bedroom, two-and-a-half-bath home sits just off Upper Wentworth with quick access to the Lincoln Alexander Parkway — the perfect spot for commuters and families alike. The open-concept main floor features an inviting eat-in kitchen with patio doors leading to a fully fenced backyard and lovely entertaining area. With over 2,200 square feet of finished living space, including a finished basement, there’s plenty of room for the whole family. Close to all amenities, schools, parks, and shopping — this home offers comfort, convenience, and a great community to call home! (id:50886)
RE/MAX Escarpment Realty Inc.
2207 - 88 Queen Street E
Toronto, Ontario
Welcome to 88 Queen Street East, a newly built, never live in 2-bedroom, 2-bathroom suite in the heart of downtown Toronto. This spacious 745 sq. ft. residence including spacious balcony offers a functional open-concept layout that seamlessly combines the living, dining, and kitchen areas, enhanced by large south-facing windows showcasing stunning unobstructed lake and city views. The sleek contemporary kitchen is designed with built-in appliances, quartz countertops, and elegant modern finishes, perfect for both daily living and entertaining. Ideally situated within walking distance to Toronto Metropolitan University, George Brown College, the Eaton Centre, City Hall, grocery stores, shops, restaurants, and major hospitals, this prime location places you at the center of it all. Residents enjoy exceptional building amenities including an outdoor swimming pool, fully equipped gym, yoga studio, party room, kids' playroom, guest suites, and 24-hour concierge service, offering the perfect blend of urban convenience and modern comfort. (id:50886)
Hc Realty Group Inc.
146 Balmoral Avenue
Toronto, Ontario
Located in the heart of Deer Park, 146 Balmoral Avenue is a rare blend of timeless sophistication and modern comfort. This detached four-bedroom residence was completely reimagined with exceptional craftsmanship, offering approximately 2,305 square feet above grade plus a finished lower level, for a total of 3,407 square feet of beautifully designed living space. The main floor flows through elegant formal rooms with statuario marble fireplaces and white oak hardwood floors, into a custom chef's kitchen featuring La Cornue, Thermador, and Miele appliances. Statuario marble counters pair beautifully with the clean-lined backsplash and bespoke cabinetry, creating a space that is both functional and refined. The adjoining family room is warm and inviting, with radiant-heated floors and French doors that open to a private, landscaped garden with a nearly maintenance-free turf, a children's play area with climbing wall, sandbox, and clubhouse, and a large garden shed surrounded by mature trees. Upstairs, the primary suite offers a wood-burning fireplace, dressing room, and spa-inspired ensuite, while French doors from the bedroom lead to a peaceful treetop terrace. A second bedroom and a five-piece main bath complete this level, with two additional bedrooms above. The lower level includes a recreation room, powder room, laundry, and storage. With legal front-pad parking, this home is steps to top schools, parks, transit, and Yonge Street amenities. (id:50886)
Royal LePage/j & D Division
Ph704 - 399 Spring Garden Avenue
Toronto, Ontario
Welcome to Jade Condominiums! Bright and Spacious corner unit in this exclusive 7-storey building. Featuring a split-bedroom layout, this spacious unit boasts high ceilings and a modern kitchen with upgraded cabinetry and sleek countertops. Enjoy panoramic north-facing views from two private balconies, great for relaxing or entertaining. Located just steps from Bayview Village Shopping Centre and Bayview Subway Station, this residence offers unmatched convenience and upscale amenities. 3 parking spots as per status. (id:50886)
RE/MAX Hallmark Realty Ltd.
161 Cranbrooke Avenue
Toronto, Ontario
Gorgeous Home In The John Wanless P.S Area Features:Over 2400 Sqft Of Living Space, Gourmet Eat-In Kit W/Bay Window, Granite counter top, Hardwood Flrs, Soaring Ceilings, Skylights,Open Concept Dining/Living With W/O To Deck Perfect For Entertaining, Large Sun Filled Master Bdrm W/5Pc Ensuite & His/Her Closets,Finished Basement W/4th Bdrm, Extremely High Ceilings, Rec Room W/Walkout To Yard.Close To Parks,Yonge St,Schools,Shopping,Etc (id:50886)
Right At Home Realty
807 - 70 Temperance Street
Toronto, Ontario
Welcome to urban luxury at 70 Temperance St, Suite 807, a stylish one-bedroom plus den in the prestigious INDX Tower, ideally located in the heart of Toronto's Financial District. This bright and spacious suite features 9-foot ceilings, floor-to-ceiling windows, and a modern open-concept layout with a sleek kitchen showcasing quartz countertops, a chic backsplash, built-in wine cooler, and wide plank flooring throughout. The versatile den with sliding doors is perfect as a second bedroom or home office. Enjoy world-class building amenities including a fitness centre, spin studio, theatre room, outdoor terrace, and 24-hour concierge. Steps to the PATH, Bay Street, Nathan Phillips Square, Eaton Centre, and top dining spots, this residence offers the ultimate blend of luxury and convenience. (id:50886)
RE/MAX Real Estate Centre Inc.
303 - 320 Tweedsmuir Avenue
Toronto, Ontario
*Free Second Month's Rent! "The Heathview" Is Morguard's Award Winning Community Where Daily Life Unfolds W/Remarkable Style In One Of Toronto's Most Esteemed Neighbourhoods Forest Hill Village! *Spectacular Low Floor 1Br 1Bth South Facing Suite W/High Ceilings Overlooking The Courtyard! *Abundance Of Windows+Light W/Panoramic Lush Treetop+Cityscape Views! *Unique+Beautiful Spaces+Amenities For Indoor+Outdoor Entertaining+Recreation! *Approx 558'! **EXTRAS** New Stainless Steel Fridge To Be Installed+Stove+B/I Dw+Micro,Stacked Washer+Dryer,Elf,Roller Shades,Laminate,Quartz,Bike Storage,Optional Parking $195/Mo,Optional Locker $65/Mo,24Hrs Concierge++ (id:50886)
Forest Hill Real Estate Inc.
53 Winchester Boulevard
Hamilton, Ontario
Welcome to this beautifully renovated home in the highly sought-after Hampton Heights neighbourhood - a well-established, family-friendly, and peaceful area surrounded by parks, schools, and countless amenities all within walking distance or a short drive. This home truly has two of everything or more - offering incredible flexibility and function for any lifestyle. With two separate entrances, there’s potential for an in-law suite, multi-generational living, or even a private rental space. Step inside to discover modern living at its finest. Both kitchens are fully equipped with brand-new appliances, quartz countertops, and stylish backsplash designs. The main kitchen features a spacious island, ideal for casual dining and effortless entertaining. Throughout the home, you’ll find high-grade, modern vinyl flooring - elegant, durable, and easy to maintain. With numerous well-sized bedrooms, there’s plenty of space for a growing family or guests. Each bathroom has been fully updated, combining contemporary finishes with practical design. The updates continue outdoors- featuring new custom exterior doors, windows, soffits, fascia, and eavestroughs. Step into the backyard and enjoy your brand new poured concrete patio, accessible directly from the interior- the perfect spot to relax, entertain, or create your own private oasis. Behind the walls, you’ll have peace of mind knowing that the waterline, plumbing, and electrical systems have all been completely updated. Whether you’re a buyer, investor, or family ready to move into a home that needs nothing but your personal touch- this property is ready for you. Pack your bags, move right in, and start your next chapter. The keys are waiting for you. (id:50886)
Royal LePage State Realty Inc.
115 Riverdale Drive
St. Catharines, Ontario
STUNNING EXCLUSIVE GOLF COURSE FAMILY HOME! Beautiful one-of-a-kind 4 bedroom home backing onto the St. Catharines Golf Club by award winning Pym & Cooper, this unique home is truly an architectural & design masterpiece featuring the highest quality craftmanship and impeccable finishes! Features dramatic glass Atrium with 20 ft. ceiling, floor to ceiling windows allowing an abundance of light and gorgeous nature views. The Atrium features heated floors and a custom water feature, perfect for entertaining! (This room could be re-designed as a STUNNING Livingroom) Surrounding the Atrium are large principal rooms including a magnificent foyer with soaring vaulted ceiling, large formal Dining room, Greatroom with Kitchen by Enns, 2 islands, quartz, coffered ceiling, high end appliances, Livingroom with fireplace, custom mantle surround. Main floor den/office, Powder room and Sunroom. Main floor Primary bedroom with huge dressing room, 5 pc spa like ensuite w/steam shower, exercise room. Second floor bedroom with w/i closet, ensuite and Juliet balcony overlooking the Atrium and golf course views. EXCEPTIONAL basement offers hours of family fun w/heated floors thruout, large Games Room, Recroom with Golf Simulator/Theatre room, 2 spacious bedrooms, 2 baths, walk up to 3rd garage. 4th bedroom currently in use as an office. Beautiful stone exterior has huge curb appeal. Triple garage with electric car charger and rear overhead door open to backyard and golf course. Sep. entrance to lower level makes for an IDEAL IN-LAW. Beautiful hardscape and pool size back yard w/breathtaking views! Located in sought after Old Glenridge, walking distance to downtown, Meridian Arena, PAC, Golf Club. Close to excellent schools, Ridley College, Brock U. all major highways, hospital, parks, hiking trails, and wineries. Live your best life in this outstanding home! **NOTE Electric golf cart and Golf Simulator are included! (id:50886)
Royal LePage NRC Realty

