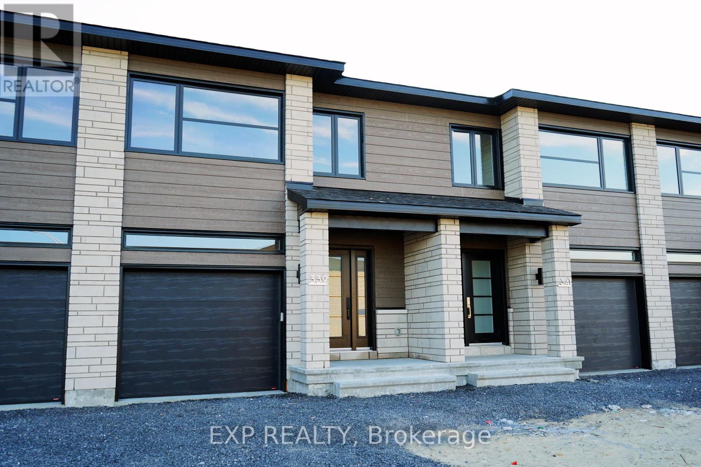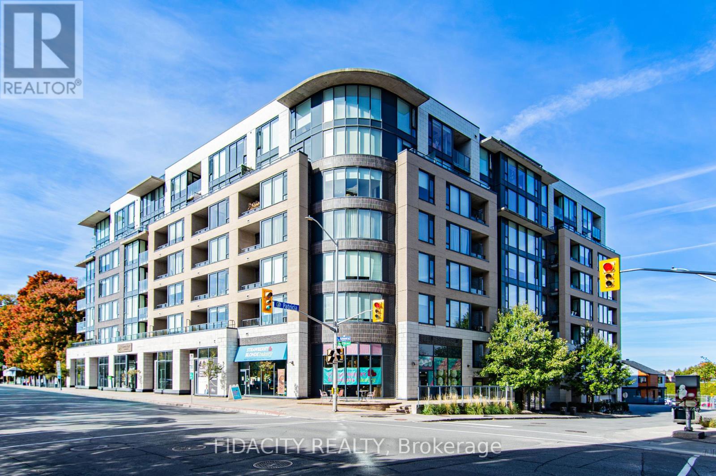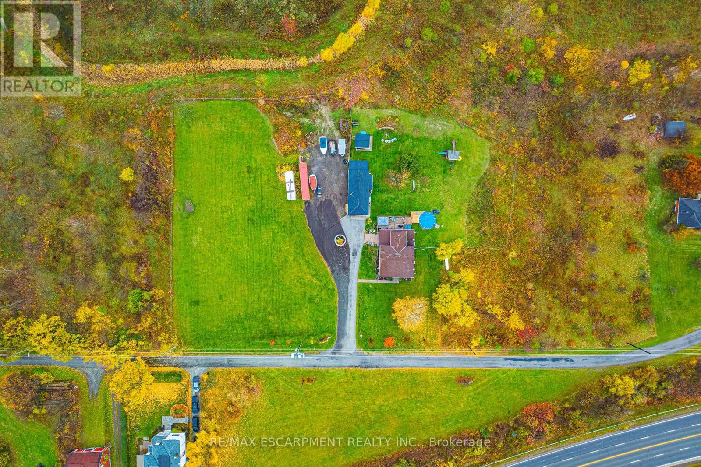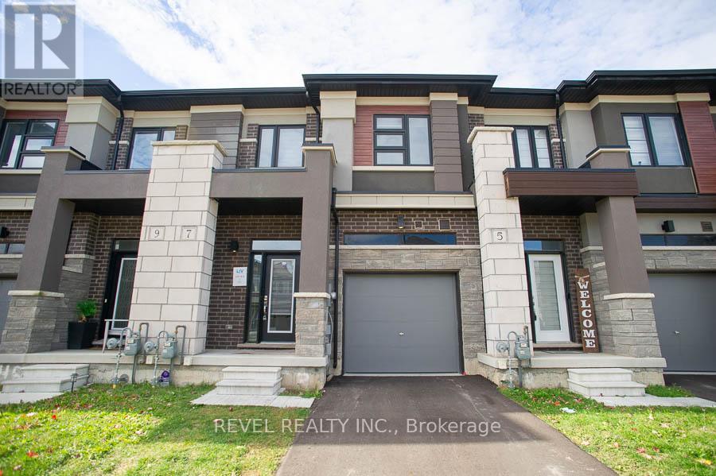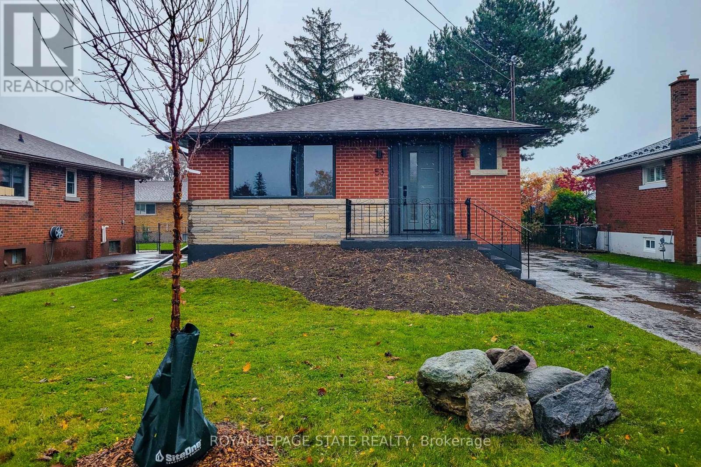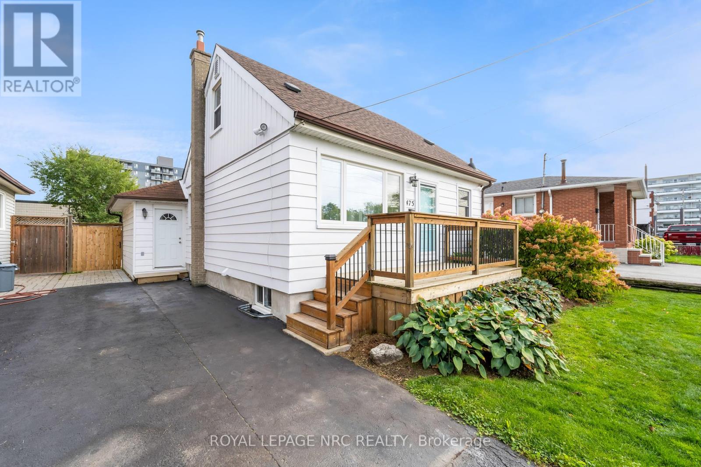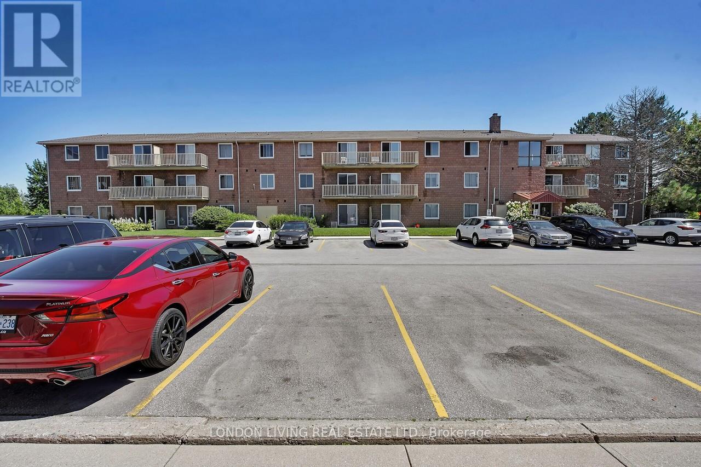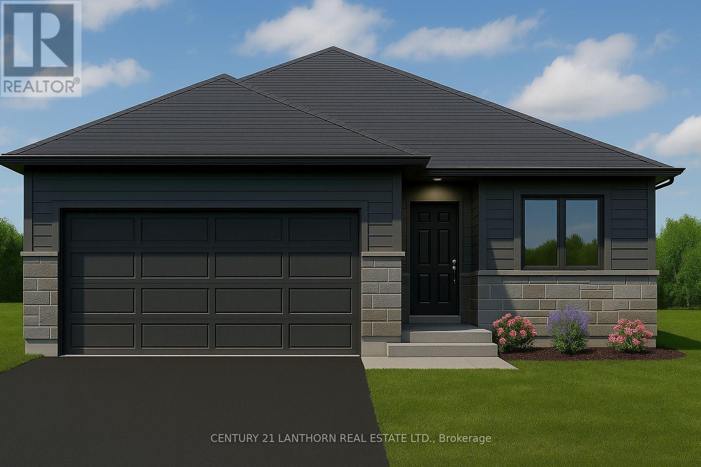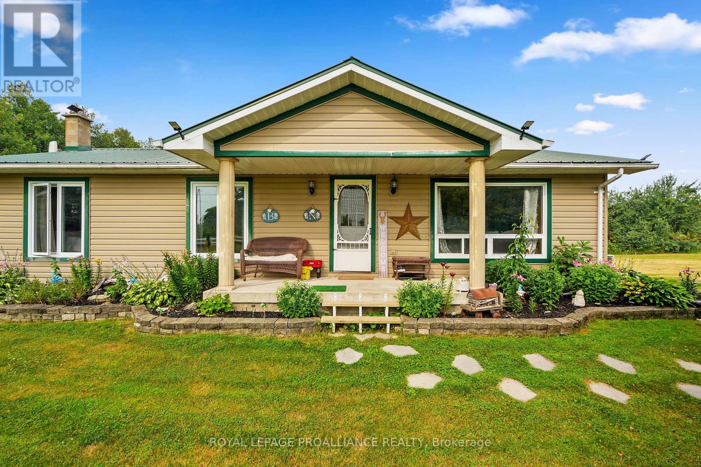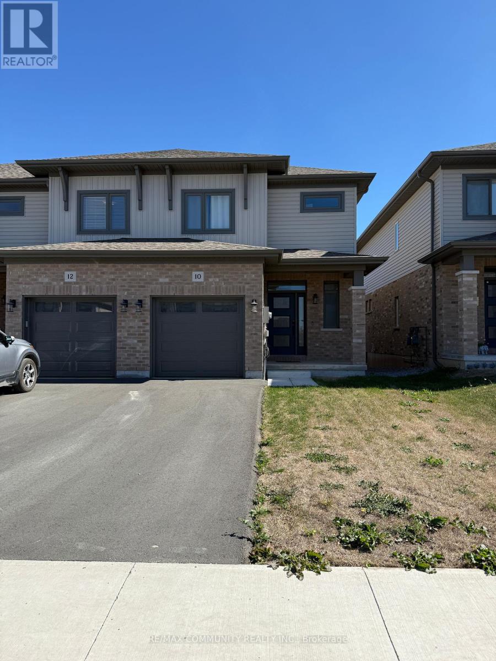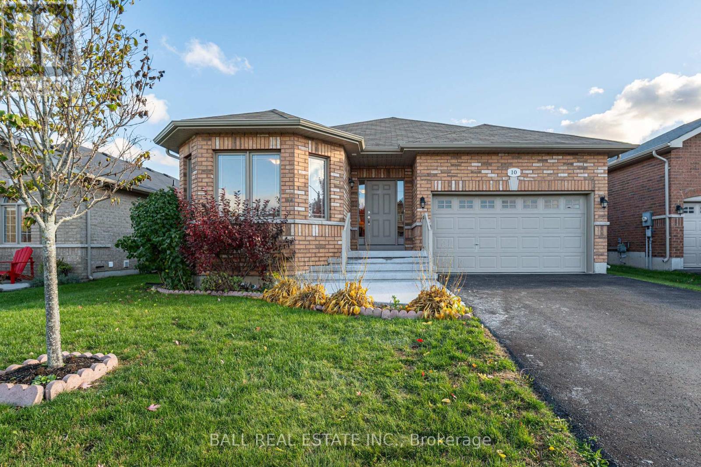112 Lorie Street
The Nation, Ontario
OPEN HOUSE this Sunday November 23rd between 2:00 pm to 4:00 pm at TMJ Construction's model home located at 136 Giroux St. in Limoges. Welcome to White Rock (middle unit), a gorgeous townhome on a premium lot featuring a bright open-concept layout with a chef's kitchen including an island and walk-in pantry. Retreat to the primary suite with a large walk-in closet and unwind in the spa-like 3-piece ensuite with a handy linen closet. Set up a playroom or office space in the 3rd bedroom and enjoy a the convenience of a 2nd level laundry room. This property is located just steps away from the Nation Sports Complex and Ecole Saint-Viateur in Limoges. Also in proximity to Calypso Water Park, Larose Forest and local parks. Don't miss the opportunity to make this beautiful townhome yours! Pictures are from a previously built home and may include upgrades. (id:50886)
Exp Realty
109 - 111 Richmond Road
Ottawa, Ontario
111 Richmond Rd - 8271 Sq ft of retail space - currently separated into 6 bays. Currently 4 Bays are rented to Strawberry Blonde, Cooper Alley, BetterU Fitness and Gallery Elder. Please contact Mike Scerbo for Rent rolls . (id:50886)
Fidacity Realty
70 Webster Road
Hamilton, Ontario
Welcome to 70 Webster Road, Hamilton - a rare opportunity to enjoy country living within city limits. Nestled on 1.9 acres just below the Niagara Escarpment, this exceptional property offers the perfect blend of tranquility, convenience, and future potential. This spacious four-bedroom, two-and-a-half-bath home provides a peaceful rural setting while being just a short drive to the new Confederation GO Station, major amenities, and scenic local landmarks such as Devil's Punch Bowl and Battlefield House. Beyond its charm as a private residence, this property presents incredible development potential, with plans supporting the opportunity to build 16 detached homes or up to 37 townhomes. Situated immediately west of the developing Vienna Orchard residential subdivision, this site stands poised for significant future growth in one of Hamilton's most desirable escarpment communities. Whether you're looking to settle into a serene family home surrounded by nature or invest in a promising development opportunity, 70 Webster Road offers endless possibilities in an unbeatable location. (id:50886)
RE/MAX Escarpment Realty Inc.
RE/MAX Real Estate Centre Inc.
7 Poole Street
Brantford, Ontario
Welcome to this bright and spacious 3-bedroom, 2.5-bath townhouse located in Brantford's sought-after Holmedale neighbourhood. Offering almost 1600 sq. ft. of thoughtfully designed living space, this home is perfect for those not quite ready to buy but looking for comfort, style, and convenience.The open-concept main floor features a modern kitchen with ample cabinetry, quality stainless steel appliances, and generous counter space, seamlessly connecting to the dining and living areas-ideal for relaxing or entertaining.Upstairs, you'll find three spacious bedrooms, including a primary suite complete with a walk-in closet and private ensuite bathroom. Enjoy the convenience of inside garage access, in-unit laundry, and a backyard space perfect for warmer months.Situated in a family-friendly community just minutes from schools, parks, highway access, and the Grand River trail system, this home combines everyday comfort with an unbeatable location. (id:50886)
Revel Realty Inc.
53 Winchester Boulevard
Hamilton, Ontario
Welcome to this beautifully renovated home in the highly sought-after Hampton Heights neighbourhood - a well-established, family-friendly, and peaceful area surrounded by parks, schools, and countless amenities all within walking distance or a short drive. This home truly has two of everything or more - offering incredible flexibility and function for any lifestyle. With two separate entrances, there's potential for an in-law suite, multi-generational living, or even a private rental space. Step inside to discover modern living at its finest. Both kitchens are fully equipped with brand-new appliances, quartz countertops, and stylish backsplash designs. The main kitchen features a spacious island, ideal for casual dining and effortless entertaining. Throughout the home, you'll find high-grade, modern vinyl flooring - elegant, durable, and easy to maintain. With numerous well-sized bedrooms, there's plenty of space for a growing family or guests. Each bathroom has been fully updated, combining contemporary finishes with practical design. The updates continue outdoors- featuring new custom exterior doors, windows, soffits, fascia, and eavestroughs. Step into the backyard and enjoy your brand new poured concrete patio, accessible directly from the interior- the perfect spot to relax, entertain, or create your own private oasis. Behind the walls, you'll have peace of mind knowing that the waterline, plumbing, and electrical systems have all been completely updated. Whether you're a buyer, investor, or family ready to move into a home that needs nothing but your personal touch- this property is ready for you. Pack your bags, move right in, and start your next chapter. The keys are waiting for you. (id:50886)
Royal LePage State Realty
67 - 392 Garden Glen Private
Ottawa, Ontario
POWER OF SALE OPPORTUNITY! First-time home buyers, growing families, investors - this is the one for you! Located in the desirable Meadowlands/Crestview neighbourhood close to transit, amenities & several shopping centres, this prime LOCATION cannot be beat! This AFFORDABLE row unit features an attractive open concept floorplan: Main level offers parquet hardwood flooring, bright & spacious kitchen area, large dining/living room and eat-in area with access to private backyard! Upper level boasts two well-sized bedrooms with full bathroom. Lots of potential in the partly finished lower level rec room with spacious laundry/storage room.This is a place you would be happy to call home! (id:50886)
RE/MAX Affiliates Realty Ltd.
475 East 38th Street
Hamilton, Ontario
Welcome to 475 East 38th Street, a charming and uniquely spacious 1.5-storey detached home in the desirable Macassa neighbourhood on Hamilton Mountain. Thoughtfully cared for and updated over the years, this warm and inviting property features three bedrooms (one on the Main floor), two full bathrooms, and approximately 1,590 sq. ft. of total living space. One of the most impressive highlights of this home is the permitted main floor addition, which creates an expansive living room that feels bright and open, offering more square footage than typically found in similar models. It's the perfect space for gatherings, family time, or simply relaxing in comfort. Several important upgrades have already been completed, making this a truly move-in-ready home. These include a new roof in 2021, new basement flooring in 2023, updated flooring and vanity in the main bathroom in 2024, a new sliding door to the rear deck in 2024, a basement bathroom added in 2018, and a repaired concrete basement floor in 2018. The kitchen was fully replaced in 2012, providing a fresh and functional space for everyday living. These updates combine practicality and modern appeal while preserving the home's classic charm. The property sits on a 40' x 100' lot with a private single driveway offering parking for three vehicles. The backyard features a spacious deck and a shed, creating an ideal setting for outdoor entertaining, gardening, or quiet evenings at home. This prime location offers close proximity to parks, schools, public transit, shopping, and easy highway access, ensuring daily life is both convenient and connected. This is a wonderfully opportunity to own an incredibly priced, beautifully maintained home, larger than most, with important upgrades and excellent curb appeal in a great Hamilton Mountain neighbourhood! (id:50886)
Royal LePage NRC Realty
301 - 1584 Ernest Avenue
London South, Ontario
Welcome to 301-1584 Ernest Ave. Conveniently located just minutes to schools, shopping and the 401. This spacious 2 bedroom unit features open concept, freshly painted throughout, updated flooring and appliances included. A must see. Excellent Value! (id:50886)
London Living Real Estate Ltd.
72 Hastings Park Drive
Belleville, Ontario
WELCOME HOME! Build with us to get EXACTLY what you want in your best move. 72 Hastings Park in nestled in the wonderful, family-oriented Potter's Creek subdivision in Belleville. At Frontier, we build homes that we would live in - so that means that a typical upgrade in new construction, is our standard. This well-thought out 3 bedroom, 2 bathroom floorplan sprawls over 1,450 square feet and features a TRUE two-car garage. The Frontier Factors that you'll find inside, are coffered ceilings that highlight the foyer and living room, numerous potlights throughout, a gorgeous ceramic tile shower with a glass swing door in the primary ensuite, an extra-large 20x10' back deck, and luxury vinyl flooring throughout, which means you're not dealing with carpet unless you want to. We're not done yet, you'll find more gems in the kitchen, including a hidden garbage and recycling cabinet, corner pantry with 4 levels of shelving, a large island, and quartz countertops. There's so much extra storage here as well and an unfinished basement to easily accommodate 2 bedrooms and 1 more bathroom (bathroom already roughed in). *You have lots of choice for finishes, colors, and more when you build with us. From accepted offer to move-in date is approximately 6 months. Digital picture of the home is an artist's rendering and may not be exact. (id:50886)
Century 21 Lanthorn Real Estate Ltd.
16 Mack Trail
Trent Hills, Ontario
Welcome to 16 Mack Trail - where your rural lifestyle begins! This charming 3+1 bedroom bungalow is nestled on just over 25 acres of beautiful countryside, offering the perfect mix of open fields, wooded areas, and a detached workshop storage building for all your tools, toys, and projects. Step inside to a bright, open-concept main floor featuring a spacious living room, kitchen, and dining area with French doors that open to your private backyard oasis- complete with a fire pit for cozy evenings under the stars. The finished lower level offers a large rec room with a woodstove, walk-out to the backyard, generous storage space, a laundry room and an additional bedroom with a walk-in closet - ideal for guests, teens or extended family. Bring your animals and your ambitions - there's plenty of space here for horses, chickens, goats, pigs, or even a cow. Whether you're starting a hobby farm or simply want more space and serenity, this property delivers. Located just a short drive from Campbellford, a vibrant small town known for its friendly community, local shops, restaurants, art galleries, the famous Dooher's Bakery and the scenic Trent-Severn Waterway, you'll enjoy the perfect balance of country living with amenities close by. Your rural retreat awaits - endless potential, unmatched tranquility and room to live the life you've imagined. (id:50886)
Royal LePage Proalliance Realty
10 Otonabee Street
Belleville, Ontario
Elegantly designed, this 1,350 sq. ft. two-storey townhome features 3 bedrooms, 2.5 bathrooms, and a covered front porch. The main floor boasts 9'-0" ceilings, an open-plan kitchen with granite/quartz countertops, and engineered hardwood flooring. A 10'-0" x 10'-0" rear deck extends the living space. Upstairs, the master bedroom offers a 3-piece ensuite and walk-in closet, with a second-floor laundry for added convenience. The property includes a 10" x 20'- 8" garage with inside entry. Situated in a superb neighborhood with school bus service and close proximity to amenities. A perfect blend of style and functionality. (id:50886)
RE/MAX Community Realty Inc.
10 Manchester Court
Trent Hills, Ontario
| Hastings Village| A vibrant community ideal for anyone seeking to escape the pace of city life. Nestled along the Trent River at Lock 18 on the Trent-Severn Waterway, Hastings offers excellent boating and recreational opportunities with its marina and boat launch, as well as scenic trails for hiking and cycling. This well-maintained 2 bedroom, 2 bathroom brick bungalow, situated on a quiet court/cul-de-sac lot, is perfectly suited for retirees, young families, or individuals seeking a comfortable and manageable home. The open-concept layout includes a spacious kitchen with four included appliances, two bedrooms, a large 4-piece ensuite, and a dining area that opens to a rear deck. Convenient main floor laundry with included washer and dryer also doubles as a mudroom for entry into the home from the double garage. The unfinished basement offers additional potential, with a 3-piece bathroom already roughed in. For recreation, the Hastings Field House hosts year-round activities such as pickle-ball, tennis, golf, walking track, and fitness facilities. The village also features charming shops, restaurants, and an updated events centre that regularly hosts entertainment and festivals. Hastings combines small-town charm with modern convenience - located just 30 minutes from Peterborough or Cobourg (402/Via Rail), 12 minutes from Campbellford's hospital, and about 45 minutes from Highway 407 via Highway 115. (id:50886)
Ball Real Estate Inc.

