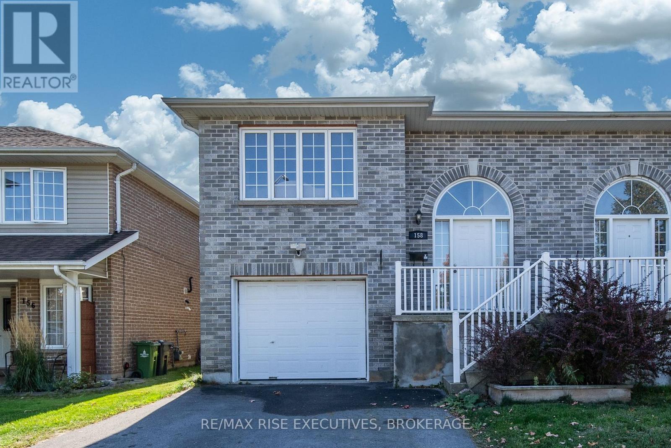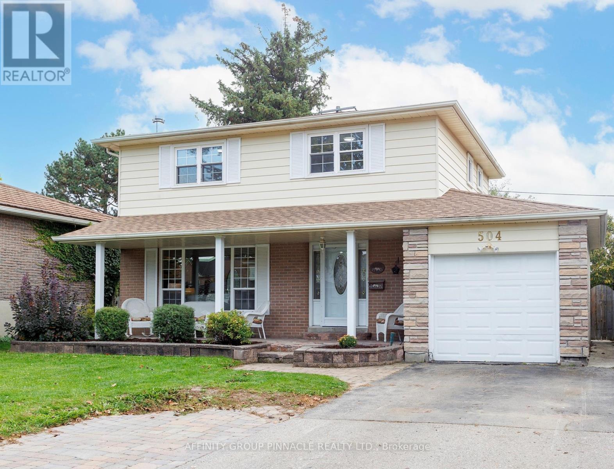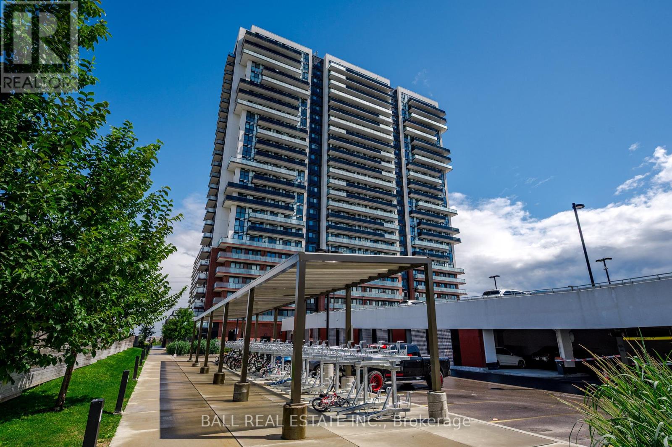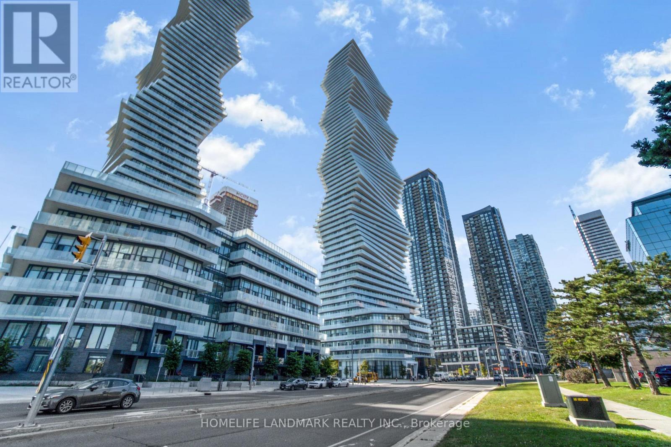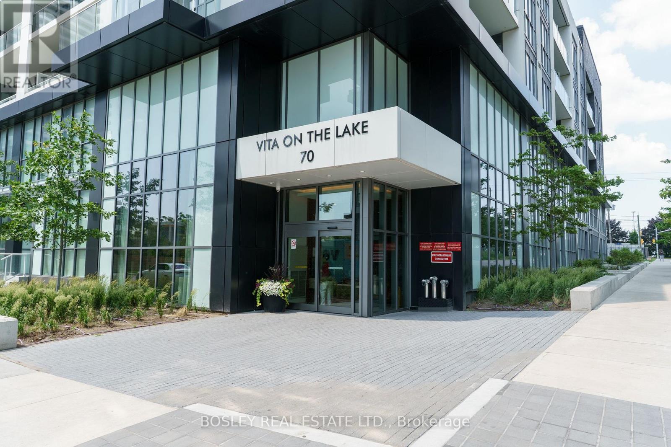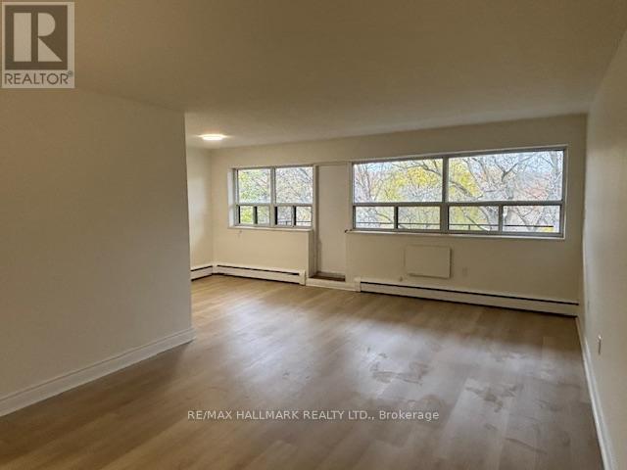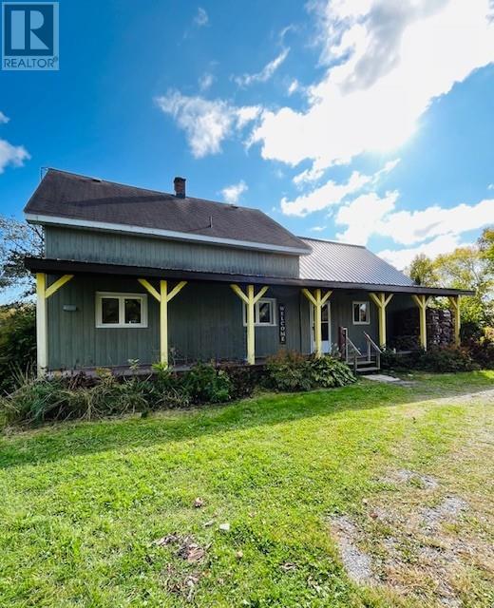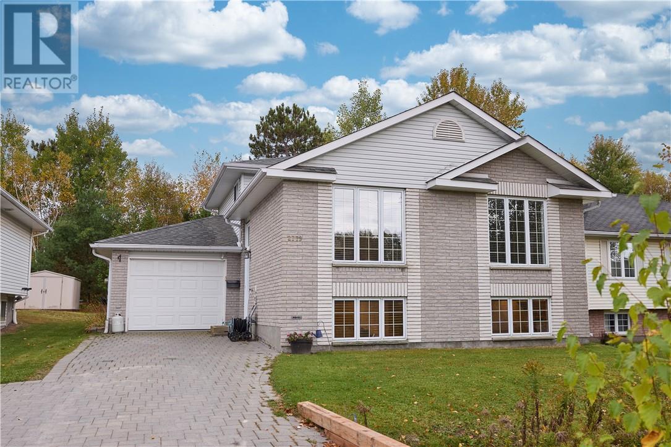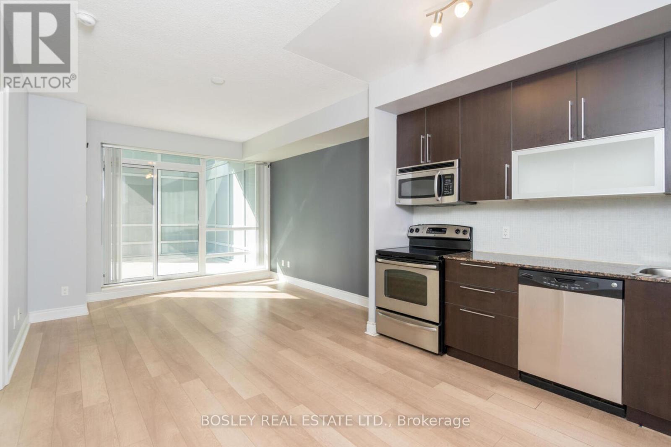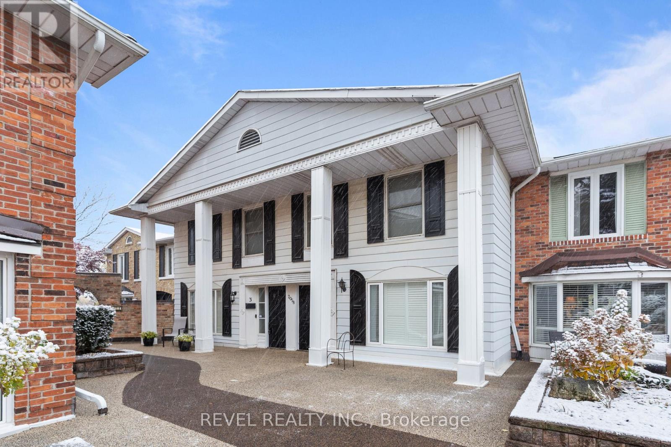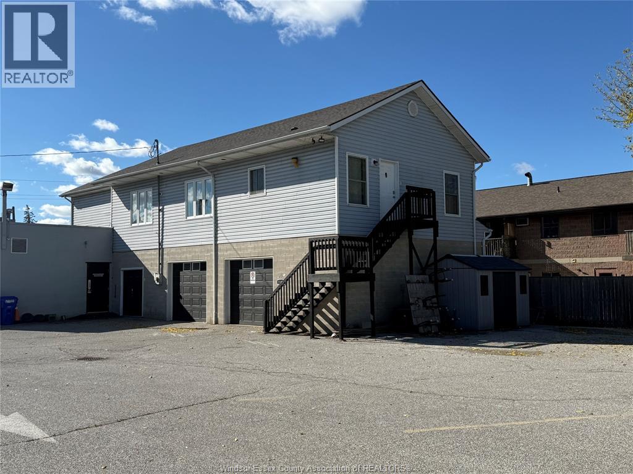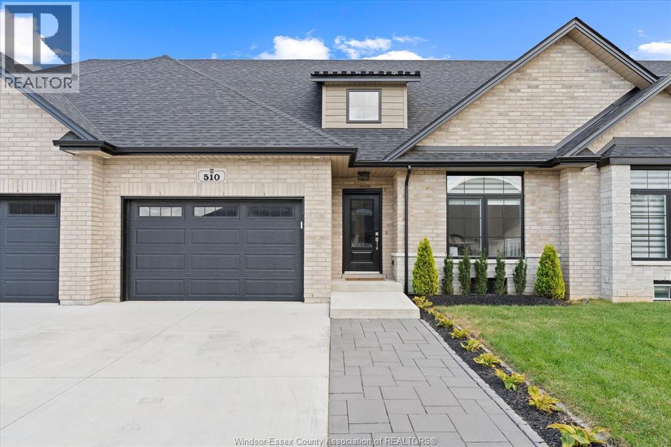158 Briceland Street
Kingston, Ontario
158 Briceland Street is a well-maintained, elevated semi-detached bungalow that offers bright, move-in-ready living with a functional layout. The main level boasts a modern open-concept living, dining, and kitchen area with a breakfast bar, stainless steel appliances, a spacious pantry, and stylish laminate flooring. At the rear of the home, you'll find the primary bedroom with a walk-in closet and a three-piece ensuite, along with two additional bedrooms and a full bathroom. The lower level provides excellent in-law suite potential, featuring a finished rec room with oversized windows, a patio door walkout to the backyard deck, interior garage access, laundry and utility rooms, generous storage, and a rough-in for a future bathroom. Ideally located across from the park, near downtown Kingston, Highway 401, and CFB Kingston, this home is also steps from Kingston Transit routes, making it easy to get anywhere in the city. An ideal choice for families, professionals, or investors - schedule your viewing today! (id:50886)
RE/MAX Rise Executives
504 Elm Road
Whitchurch-Stouffville, Ontario
Welcome to 504 Elm Rd, a Perfect Blend of Small-Town charm and Modern Living. Nestled in the heart of Stouffville, this beautiful 4 bedroom, 3 bathroom family home sits on a quiet family friendly street and offers everything today's buyer is looking for. Step inside to find a warm and inviting layout ideal for both everyday living and entertaining. The open-concept design provides a seamless flow between the spacious living and dining areas, while the bright kitchen offers ample cabinetry and views of the backyard. Enjoy summer days by the in-ground pool, perfect for relaxing or hosting friends and family. The unfinished basement features a 4 pc bathroom and offers endless potential - create a 5th bedroom, a recreation room or your dream office or entertainment space. Located just minutes from local amenities, shopping, top-rated schools, and the Stouffville Go Station, this home combines the best of small-town living with easy access to the city. Stouffville's famous country market, parks, trails and recreation facilities, make this a community that truly has it all. Whether you're looking to raise a family, settle down, or simply enjoy a relaxed lifestyle close to everything, 504 Elm Road is ready to welcome you home. (id:50886)
Affinity Group Pinnacle Realty Ltd.
1121 - 2550 Simcoe Street N
Oshawa, Ontario
Welcome to UC Tower! This modern one-bedroom, one-bath condo offers breathtaking city views and stunning sunsets. Includes one parking space. Located in the heart of Oshawa's rapidly growing Windfields community, this bright unit features an open living space, stainless steel appliances, and a walk-out to a private balcony. Residents of UC Tower enjoy fantastic building amenities, including a community BBQ area, a fully equipped gym, a theatre room, and convenient storage lockers. The location is truly unbeatable. Just a three-minute walk to Ontario Tech University and five minutes to Durham College, this condo also offers easy access to restaurants, shops, and services directly across the street. Public transit runs right along Simcoe Street North, while Costco, golf courses, and major highways are only minutes away. Perfect for students, professionals, or investors, this condo combines modern living with convenience in one of Oshawa' s most desirable neighbourhoods. Most furnishings negotiable. (id:50886)
Ball Real Estate Inc.
2312 - 3900 Confederation Parkway
Mississauga, Ontario
Welcome to this luxurious smart home-enabled condo in the prestigious M City development, perfectly situated in the heart of Mississauga's Square One district. This beautifully designed suite features advanced app-controlled door access and thermostat, offering both convenience and modern living. The flexible den is configured as a separate room with a sliding door, functioning as a second bedroom, and is complemented by 9-foot ceilings and an open-concept layout filled with natural light, offering beautiful city and lake views. The modern kitchen is equipped with high-end built-in appliances, adding to the upscale living experience. Residents will enjoy access to a wide range of luxurious amenities including a fitness centre, swimming pool, children's playground, BBQ areas, a skating rink, and steam rooms. Ideally located just steps from Square One Shopping Centre, public transit, universities, colleges, the library, and restaurants, with quick access to major highways including the 401, 403, 407, and 410, and a short drive to the University of Toronto Mississauga. (id:50886)
Homelife Landmark Realty Inc.
5104 - 70 Annie Craig Drive
Toronto, Ontario
Humber Bay Shores is a coveted Toronto waterfront enclave where the tranquility of lakeside calm meets urban ease & upscale living. Steps to the Martin Goodman Trail and a vibrant dining & patio scene. Metro, Shoppers, LCBO & major banks are all walkable. With TTC at your door and a future GO station planned, access to downtown & beyond is seamless. Rising 56 storeys, Vitaon the Lake is a 3-year-old building offering refined amenities including 24/7 concierge, 5 high-speed elevators & on-site management. The 5th floor features a fully equipped fitness centre with cardio, weights, yoga studio, saunas, a stylish party room & private dining room with walkouts to the pool, sundeck & BBQ terrace. Two guest suites, ample visitor parking, underground car wash and pet wash stations provide daily convenience. THE VIEW!! You'll be swept away upon entering this expansive 1,544 sq ft south/east corner suite, where unobstructed & breathtaking views stretch over Lake Ontario, the Mimico Yacht Club, and the glittering Toronto skyline & iconic CN Tower. Floor-to-ceiling windows bathe the interiors in natural light, while a tiled wraparound corner balcony extending the full length of the suite on both ends, offers magnificent sunrise-to-sunset vistas. The foyer with recessed ceiling, double closets, guest powder room & walk-in pantry, opens to a chefs kitchen with quartz backsplash, custom 11-foot quartz island & premium Thermador & Liebherr appliances. The open-concept living, dining and den features 9-foot smooth ceilings, wide-plank luxury floors and custom 7-inch baseboards throughout. The split-bedroom layout includes two elegant 4-piece ensuites with quartz counters & porcelain tile. The primary bedroom offers dual walk-in closets & south-facing balcony access; second bedroom features a walk-in closet & east-facing balcony access. Laundry room with stacked appliances, chest freezer, sink, cabinetry & closet storage. Includes 1 locker & 2 side-by-side parking spots. (id:50886)
Bosley Real Estate Ltd.
204 - 159 Stephen Drive
Toronto, Ontario
Spacious, bright, and fully renovated 1-bedroom apartment in desirable South Etobicoke! Featuring new luxury vinyl plank flooring throughout, a modern kitchen with updated finishes, and a beautifully refreshed bathroom. The oversized living and dining area opens to a huge balcony with breathtaking views. Enjoy comfort, style, and convenience in a prime location close to parks, transit, and all amenities. (id:50886)
RE/MAX Hallmark Realty Ltd.
760 River Rd
Massey, Ontario
This beautiful riverfront home sits on 3.95 acres of park-like setting along the Spanish River, featuring covered porches to relax and take in the views, a spacious Quonset type building and a workshop. Originally built as a log home circa 1900, the home showcases its remarkable hand-hewn logs crafted with an axe over a century ago. Over the years, the home has been thoughtfully maintained and updated, including the addition of a side extension, with pride of ownership evident throughout. The main floor offers a welcoming foyer, laundry room, spacious primary bedroom, 3pc bathroom, office nook, and open-concept kitchen with ample cabinetry and counter space, dining, and living area. The upper level in the original log home provides four bedrooms (as per MPAC) perfect for family and guests and just awaits your personal touches and a handy 2pc bath. A rare opportunity to own a wonderful blend of history, character, and lifestyle on the Spanish River! Call and book your personal viewing today! (id:50886)
RE/MAX Crown Realty (1989) Inc.
2779 Algonquin
Sudbury, Ontario
Welcome to this stunning home located in the highly sought-after south end, just minutes from top-rated schools, parks, and all essential amenities. This well-maintained property offers a spacious layout perfect for families, featuring a large kitchen complete with granite countertops, ample cabinetry, and room for casual dining or entertaining. The inviting family room is warm and cozy, ideal for relaxing evenings or gatherings. Upstairs, the expansive master bedroom includes an ensuite, offering a peaceful retreat at the end of the day. You'll also find plenty of storage throughout the home to keep everything organized and clutter-free. Step outside to enjoy a beautiful backyard that is perfect for outdoor living. An interlocked driveway adds to the curb appeal and provides durable stylish parking. Don't miss this incredible opportunity to own a home in one of the south-ends most desirable neighborhoods-book your private showing today! (id:50886)
Coldwell Banker - Charles Marsh Real Estate
220 - 16 Brookers Lane
Toronto, Ontario
Beautifully maintained home @ Nautilus Waterview Condominiums. Spacious 1 Bdrm with incredible 325Sqft private terrace featuring sunny west exposure. Galley style kitchen with full size, upgrade stainless steel appliances & granite counter. Spa inspired washroom with soaker tub, wide vanity and generous storage. Approx 9Ft ceilings. Floor to ceiling windows. Functional layout with great storage thru-out including custom closet organizers. Includes ensuite laundry & garage parking. (id:50886)
Bosley Real Estate Ltd.
3 - 2058 Brant Street
Burlington, Ontario
Discover the charm of Wellington Green, a tucked-away enclave backing onto mature trees and the Tyandaga Golf Course. This bright and spacious 2-bedroom, 4-bath (3 half) townhouse offers over 1,700 sq. ft. of living space plus a finished walkout lower level- one of only six homes in the complex with two rear balconies and a walkout basement. The main floor features a fully updated white kitchen with quartz counters, stainless steel appliances, stylish backsplash, and a breakfast bar that opens to the family room and balcony with treed views. Ac ombined living/dining area and convenient powder room complete the level. Upstairs you'll find two generous bedrooms (easily reconfigured back to three). The primary suite has a private balcony overlooking the golf course and a modern ensuite, while the second bedroom includes its own 2-piece bath and a connected office nook. The lower level is designed for entertaining with soaring ceilings, a wet bar, walkout to the patio and gardens, and inside entry to the underground garage with two private parking spaces. Residents of Wellington Green enjoy resort-style amenities including a heated saltwater pool, hot tub, sauna, and beautifully landscaped grounds. Ideally located close to downtown Burlington,s hopping, and quick highway access. This property is an ideal fit for down sizers or professionals seeking turnkey, low-maintenance living in a unique and private community. (id:50886)
Revel Realty Inc.
11828 Tecumseh Road East Unit# Upper
Tecumseh, Ontario
Located in the heart of Tecumseh, Upper unit available - very spacious approx 1800 SQ FT, 3 spacious bedrooms including a large master with walk-in closet, 2 bathrooms including ensuite with whirlpool tub and stand up shower. Close to all major roads, bus routes and battery plant. concept layout with functionality in mind. A must see to appreciate. Income verification and full credit report is a must. Available immediately (id:50886)
Deerbrook Realty Inc.
510 Water
Amherstburg, Ontario
Quality Built by Everjonge Homes. This beautifully landscaped, 3-year-new townhome offers 1,255 sq. ft. of thoughtfully designed living space and will be offered with vacant possession on closing. Built with quality craftsmanship and luxury finishes, this home features 9 ft ceilings, 2 spacious bedrooms, and 2 full bathrooms, including a private ensuite off the primary. Both bedrooms include walk-in closets for added convenience. The interior showcases numerous upgrades throughout. Enjoy a bright white kitchen with quartz countertops, upgraded hardware, and stainless steel appliances (all approximately 1.5 years old), including a fridge with water dispenser and a stacked washer and dryer. The wide-plank flooring was upgraded at build, adding warmth and elegance, while the bathrooms feature upgraded tile and quartz countertops for a cohesive, high-end finish. The living room includes an added gas fireplace with a tile surround, creating a cozy and inviting focal point. The main bathroom also features a Kohler detachable shower head, installed for added comfort and convenience. Step outside to enjoy both a covered patio and an extended open patio in a semi-private yard, perfect for entertaining or relaxing outdoors. An extra gas line was added for a BBQ hookup, making outdoor living even more enjoyable. The full basement offers endless potential, with a rough-in for a future bathroom and an egress window ready for your finishing touches. Located just minutes from historic Amherstburg, this stylish and move-in-ready home combines comfort, quality, and modern convenience in one exceptional package. (id:50886)
Royal LePage Binder Real Estate

