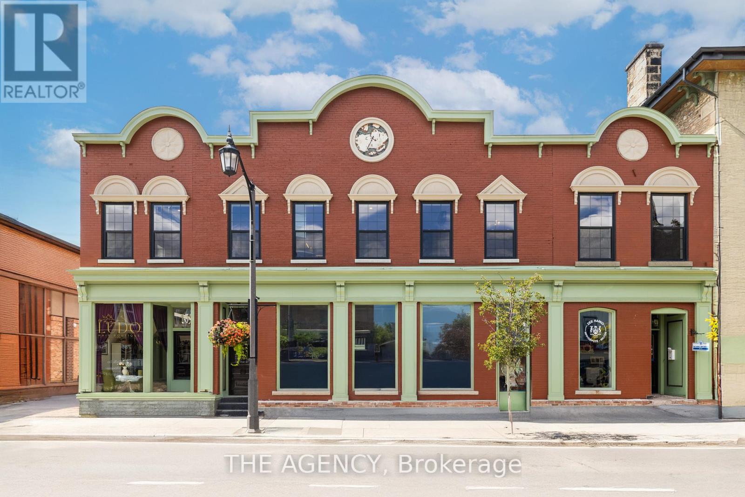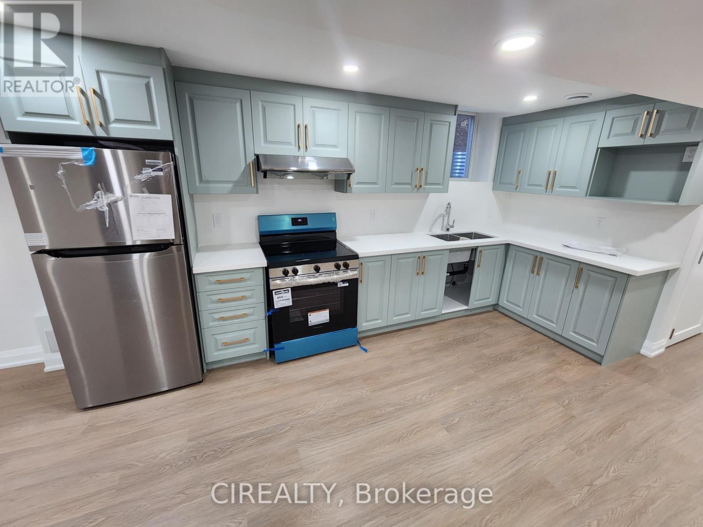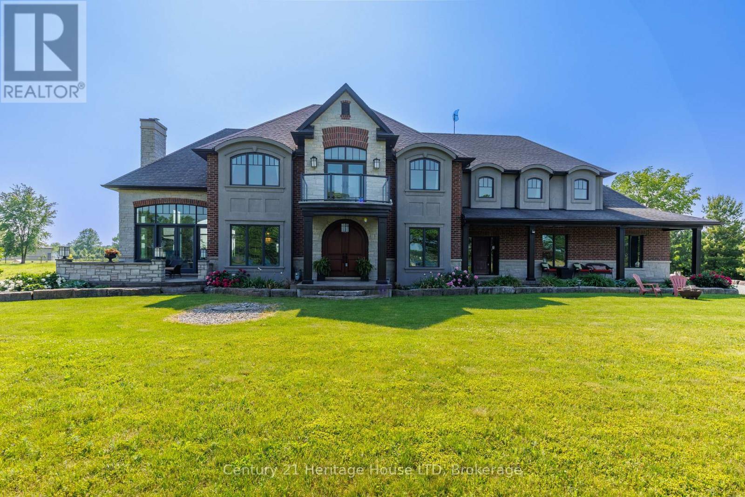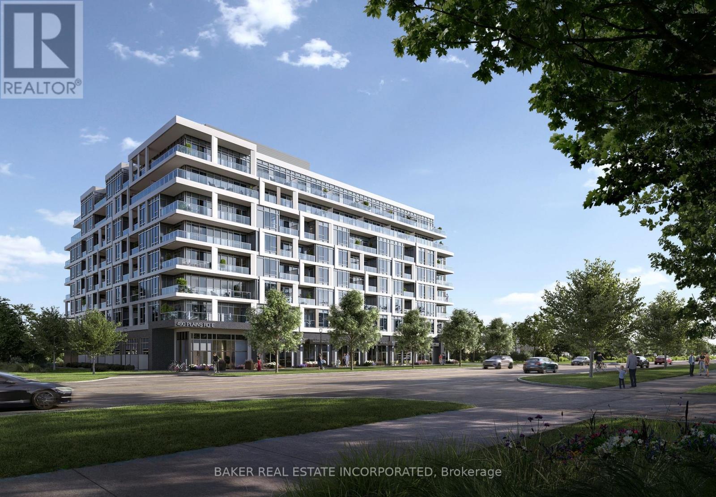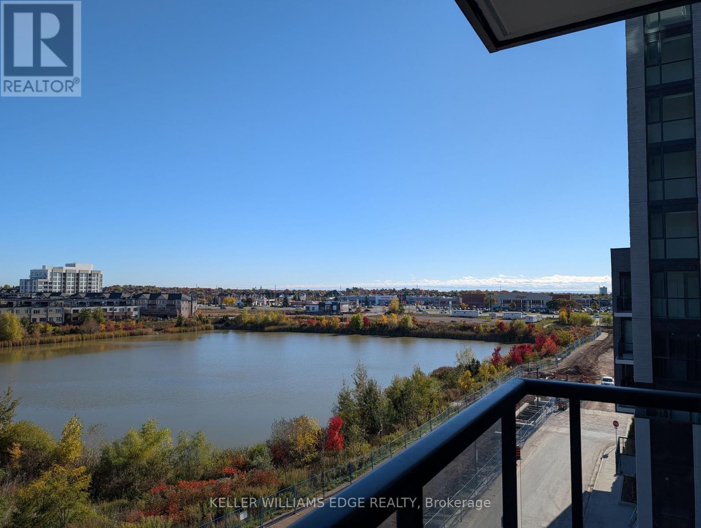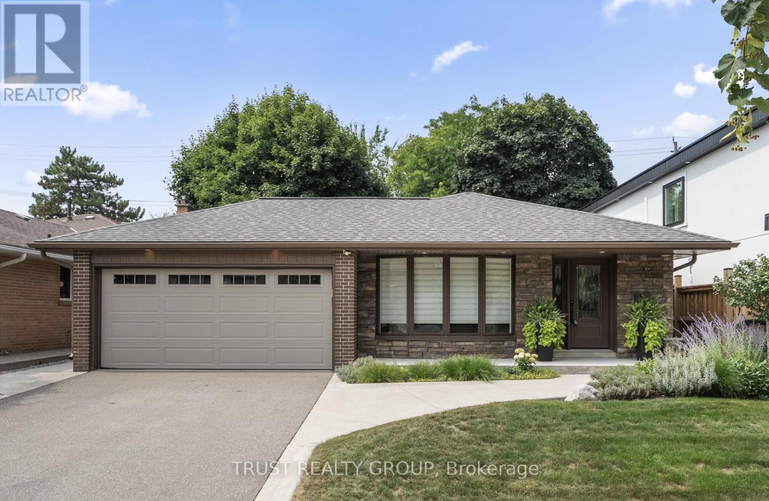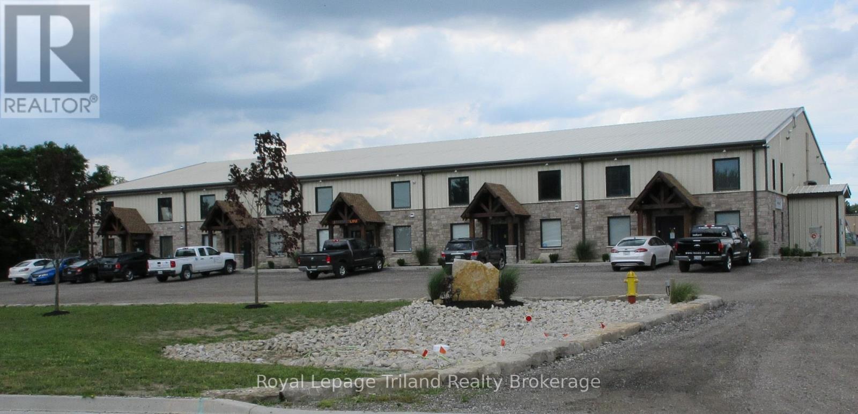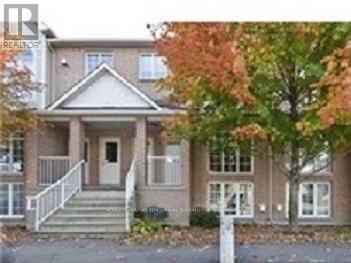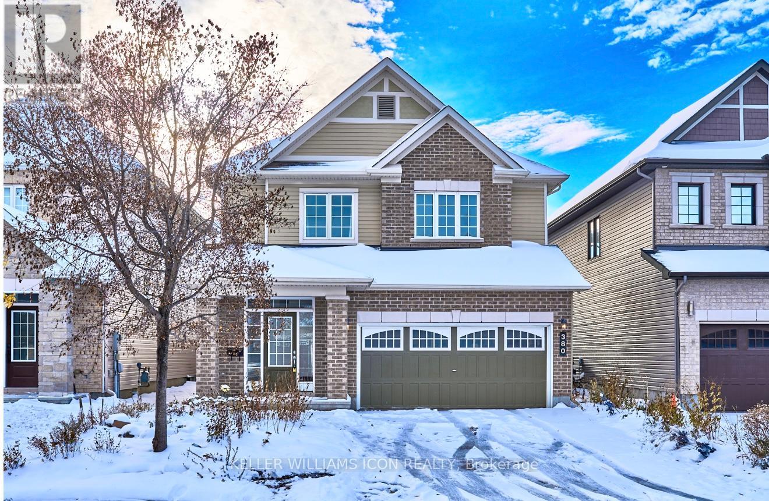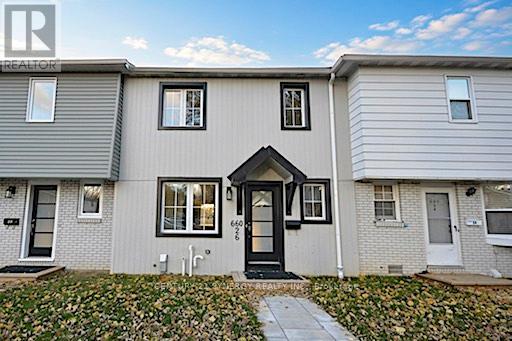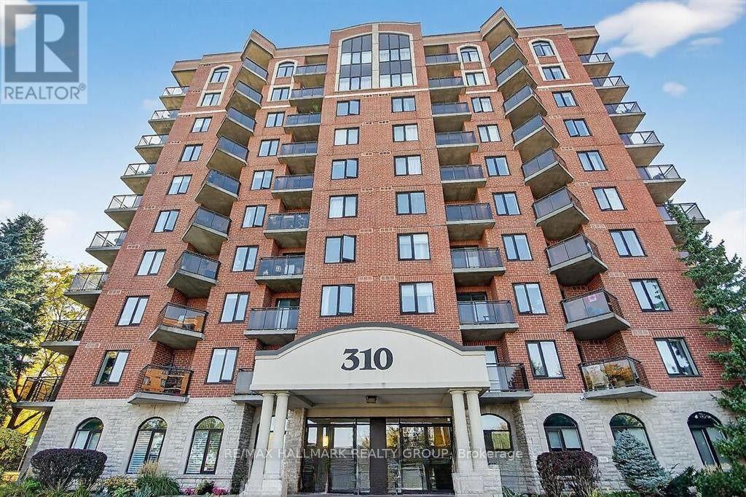1 - 153 Main Street E
Milton, Ontario
Step into something extraordinary. This brand-new, never-lived-in 1-bedroom unit in the heart of historic downtown Milton is where old-world charm collides with bold, modern luxury. Framed by a striking sage green door, the vibe starts before you even enter. Inside, it's all about rich hardwood floors, custom marble-tiled bathrooms with heated floors, luxury crown molding, and gold-accented lighting that nods to the building's timeless character-while delivering sleek, high-end appeal. The modern kitchen is made to impress, with stainless steel appliances, soft-touch cabinetry, and oversized window sills that flood the space with natural light. The open layout and high ceilings bring serious loft energy. Set in a boutique building with a beautifully curated common hallway, you're surrounded by heritage vibes and design-forward finishes from the ground up. Live steps from La Toscana, Pasqualino, the Farmer's Market, schools, parks, and major highways. This is more than a place to live-it's a lifestyle with character and class. (id:50886)
The Agency
268 Bonnieglen Boulevard
Caledon, Ontario
Newly renovated, never-lived-in legal 2-bedroom, 1-washroom basement apartment with sound insulation, located in Caledon (Kennedy Rd & Larson Peak Rd). Features a separate entrance, private laundry, and 1 parking space (potential for a second). This bright, open-concept unit offers large windows, pot lights, and vinyl flooring throughout. The modern kitchen includes brand-new high-end stainless steel appliances, quartz countertops, and a stylish backsplash. Conveniently located within walking distance to top-rated schools, community centers, plazas, grocery stores, parks, and trails. Available immediately. 35% utilities, no smoking, no pets, and ideal for small families. (id:50886)
Cirealty
12679 Niagara Parkway
Niagara Falls, Ontario
Surround yourself in luxury in this prestigious 4,630 square foot home, set against the scenic backdrop of the Niagara River Parkway. 12679 Niagara Parkway offers elegance and a thoughtfully designed living space. Set on a sprawling 1.46-acre lot, this estate-style residence blends refined architectural elements with the natural beauty of its surroundings. Inside, soaring cathedral ceilings, arched doorways, and rich hardwood floors create a warm and inviting atmosphere. The great room commands attention with its floor-to-ceiling windows, gas fireplace, and panoramic views of the lush backyard. Adjacent is a beautifully appointed kitchen with stainless steel appliances, granite countertops, with built-in appliances throughout this luxury kitchen - ideal for both casual family living and entertaining guests. The main floor also features a formal dining room, a bright office with French doors, and a large mudroom with direct access to the triple-car garage. Upstairs, the primary suite includes a luxurious 5-piece ensuite and private balcony overlooking the waterfront and the property. The second level also includes an in-law suite, including a 4 PC bath, bedroom, and sitting room as well as two additional bedrooms, each featuring generous proportions, large windows, and an ensuite or adjacent bathrooms. A second-floor sitting room with a fireplace offers the perfect retreat for relaxation. Additional highlights include a partially finished basement ready for further customization and elegant finishes throughout. Located in the desirable Lyons Creek community, this home provides direct access to the Niagara River waterfront lifestyle, nearby golf courses, and the serenity of rural Niagara - all just minutes from city amenities and international travel routes. This extraordinary home is a rare offering for discerning buyers seeking space, comfort, and timeless charm in a premier Niagara location. *** At the corner of Niagara Parkway and Sherk Rd *** Furniture negotiable (id:50886)
Century 21 Heritage House Ltd
201 - 500 Plains Road E
Burlington, Ontario
Brand new 1+Den at Northshore Condos! This 742 sq. ft. suite includes a massive 124 sq. ft. private terrace-perfect for coffee or cocktails. Enjoy free high-speed internet (a $960 annual value), plus your own parking space and storage locker. The elegant open-concept kitchen features quartz countertops, stainless steel appliances, and an island with extra storage, complemented by HP laminate floors and window blinds throughout. Indulge in panoramic water views from the Skyview Lounge and Rooftop Terrace with BBQs, dining areas, and cabanas. Amenities include a fitness centre, yoga studio, co-working lounge, party room, and chef's kitchen. Located near Burlington Golf Club, the beach, marina, and Maple View Mall, with quick access to GO Train, QEW, and Hwy 403. Be the first to live in this stunning suite-book your viewing today! (id:50886)
Baker Real Estate Incorporated
510 - 3079 Trafalgar Road
Oakville, Ontario
Experience elevated living in this stylish 2-bedroom, 2-bathroom condo overlooking serene pond views and lush green space. Designed with sophistication and comfort in mind, this unit features high-end finishes, stainless steel appliances, modern light fixtures, and an inviting open-concept layout that's perfect for both relaxing and entertaining.Enjoy resort-style amenities, including a rooftop deck with panoramic views, a fully equipped workout room, and open workspace areas ideal for remote work or studying.Perfectly located close to shopping, restaurants, public transportation, and major highways, this condo offers the best of urban convenience in a peaceful natural setting.Modern. Scenic. Convenient. Your next home awaits! (id:50886)
Keller Williams Edge Realty
18 Deanecrest Road
Toronto, Ontario
Welcome to 18 Deanecrest Road, our newest offering in the highly desirable area of West Deane! Amazing curb appeal with perennial gardens and many recent upgrades. Complete turnkey property with open concept main floor with walkout to rear yard patio for entertaining & extra living space. Convenient back-split floor plan with finished lower level including 3pc bath and room for home office, gym, etc. Basement crawl space to store those rarely used items. 3 ample sized bedrooms on upper level, with the primary having it's own 2pc ensuite and walk-incloset. The other two bedrooms share a recently upgraded 4pc bath. Brand new HVAC equipment! Generous sized lot with a backyard that awaits further finishing touches to suit your lifestyle. Local amenities include parks, creek walking trails, community centre/pool, TTC, close proximity to Hwy access for commuting and highly rated schools. (id:50886)
Trust Realty Group
Unit 3 - 1099 Commerce Way
Woodstock, Ontario
INDUSTRIAL SPACE FOR LEASE IN SOUTH WOODSTOCK NEAR 401 AND 403.UNIT # 3 IS FOR LEASE WITH 2400 SQUARE FEET 0N MAIN FLOOR IN 5 UNIT BUILDING AT 1099 COMMERCE WAY.THIS UNIT HAS WALK IN DOOR AND 14 FT. X 14 FT. OVERHEAD DOOR IN BACK. WHEEL CHAIR ACCESSABLE BATH ROOM AND SMALL KITCHENETTE.TMI IS $ 650.00 PER MONTH.ELECTRIC AVAILABLE IN THIS UNIT 600 VOLTS 3 PHASE 100 AMPS.WITH STEP DOWN TRANSFORMER 208 VOLTS 3 PHASE - 100 AMPS. (id:50886)
Royal LePage Triland Realty Brokerage
212a Schell Avenue
Toronto, Ontario
Absolutely beautiful home, very well kept for over 20 years by present owners. Large, bright principal rooms with hardwood flooring. Renovated kitchen with walk-out to back porch overlooking a beautiful, private backyard. Second floor has three ample bedrooms with closets and large windows. Total above ground square footage 1342 sq ft. Located in the vibrant Castlefield Design District, close to all amenities and to the scenic Beltline Trail - Toronto's popular 9 km trail on an old railway track crossing the city in a linear park - ideal for walking, dog walking, biking, jogging! A perfect community for a growing family to call home (id:50886)
RE/MAX Ultimate Realty Inc.
10 - 1701 Blohm Drive
Ottawa, Ontario
Charming 2 Bedroom, 2 Bathroom Home for Rent, Great Location! Spacious and inviting, this well-maintained home features ceramic and hardwood flooring throughout. Enjoy a large open-concept layout with an eat-in kitchen that opens onto a bright sun porch overlooking a beautiful backyard perfect for relaxing or entertaining. The cozy family room includes a gas fireplace, creating a warm and comfortable atmosphere. Located just 15 minutes from downtown and 10 minutes from both the General Hospital and CHEO. Close to shopping, schools, parks, and all amenities. Don't miss out book your viewing today! (id:50886)
Power Marketing Real Estate Inc.
380 Brettonwood Ridge
Ottawa, Ontario
Available Immediately! Welcome to 380 Brettonwood Ridge - a stunning 3-bedroom, 2.5-bath, double-garage Bedford model by Minto, nestled in the highly sought-after Arcadia community. This home features a bright, open-concept main floor with seamless flow between the living room, dining area, and kitchen. The kitchen is equipped with 5-piece stainless steel appliances and an eat-in space perfect for family meals. Hardwood floors, 9-foot ceilings, and pot lights create a modern, airy feel throughout. Upstairs, the large master bedroom offers elegant French doors, a 5-piece ensuite, and a walk-in closet. Convenient second-floor laundry adds practicality to everyday living. The fully finished basement includes a rough-in for a 3-piece bath, ideal for a recreation or office space. A double car garage completes the package. Located close to shopping, restaurants, HWY 417, Tanger Outlets, and the Canadian Tire Centre, this home is also in a top-rated school district, including All Saints Catholic, W. Erskine Johnston, and Earl of March Secondary. Perfect for families seeking style, space, and convenience in Arcadia - don't miss out! (id:50886)
Keller Williams Icon Realty
26 - 660 Hochelaga Street
Ottawa, Ontario
Unparalleled quality! Truly move-in ready 3 bedroom, 3 Bathroom condo townhome. Completely updated with high-end finishes along with new windows, new doors, modern furnace & insulation to current standards. Enjoy the sleek, open-concept floorplan offering exceptional flexibility. The gourmet kitchen is a showstopper, featuring stunning stone countertops and abundant storage/workspace, perfect for entertaining. Bright & spacious bedrooms. Fully finished basement with egress windows. Outstanding value in a prime location near Montfort Hospital. Impeccable condition and finishes make this a must see. (id:50886)
Century 21 Synergy Realty Inc.
6f - 310 Central Park Drive
Ottawa, Ontario
Welcome to The Broadway! This well-established high-rise condo offers residents a convenient lifestyle with onsite management, a fully equipped fitness centre, tennis courts, storage lockers, a party room with pool tables, central air, parking, and bicycle storage. Perfectly situated just off the hustle of Merivale Road - truly accessible to everything you might need! This bright and beautiful 1-bedroom | 1-bathroom apartment features stunning southerly views, in-unit laundry, and an oversized balcony to enjoy. The main living areas are finished in a soft, sand-coloured broadloom with tile in the kitchen and bathroom, complementing the home's neutral paint tones. Enjoy an unbeatable location just a short walk to shops, public transit, Celebration Park, Algonquin College, and a variety of restaurants and coffee shops. Minimum 1-year term. Tenant pays hydro. (id:50886)
RE/MAX Hallmark Realty Group

