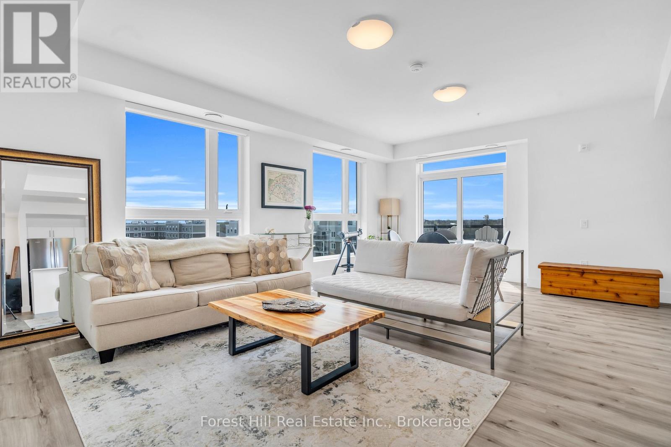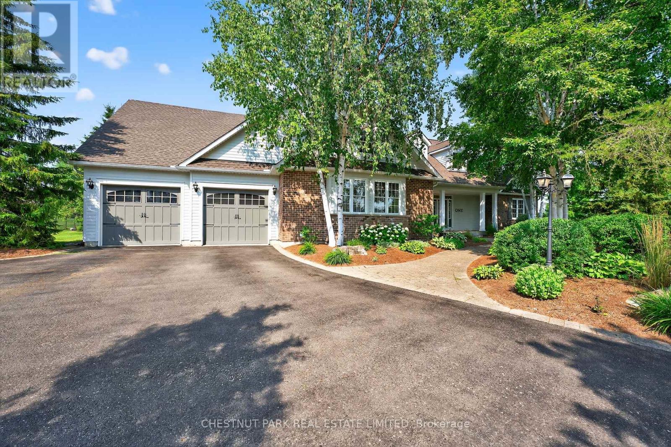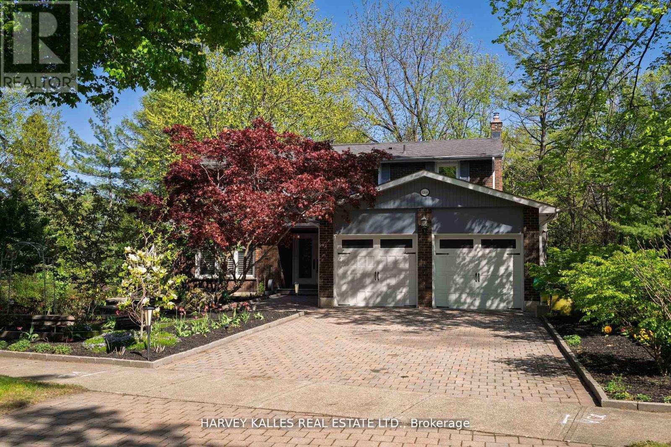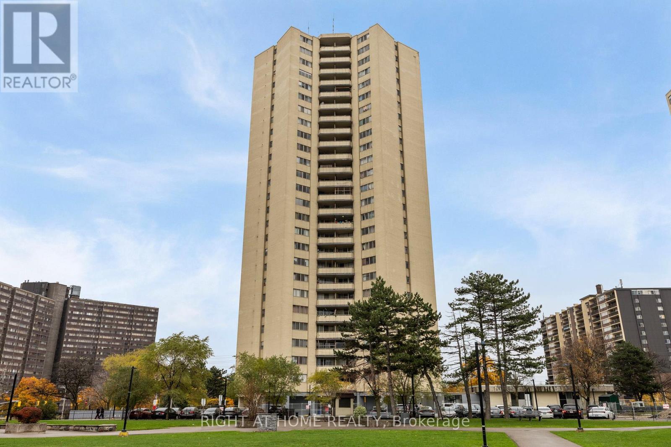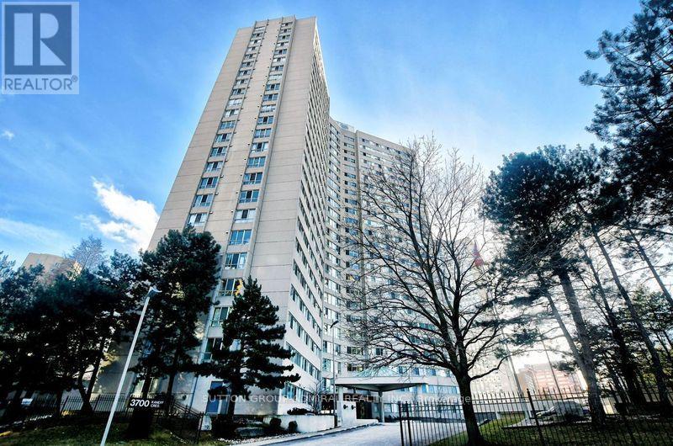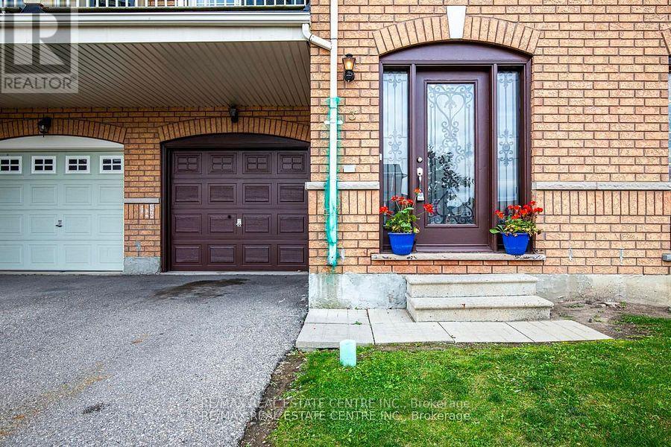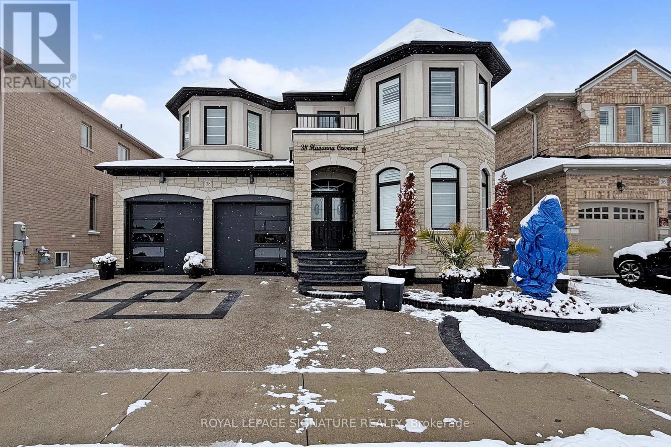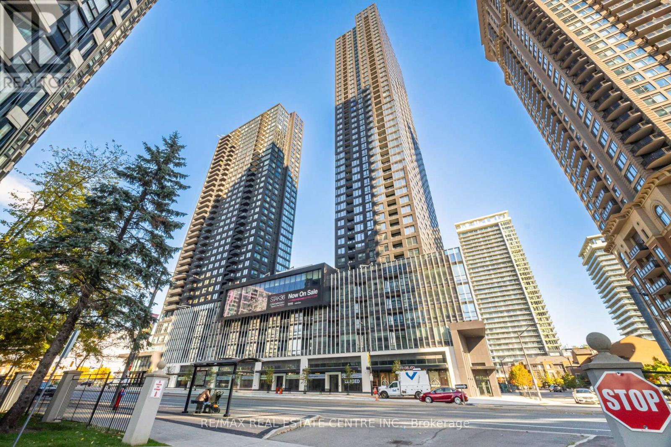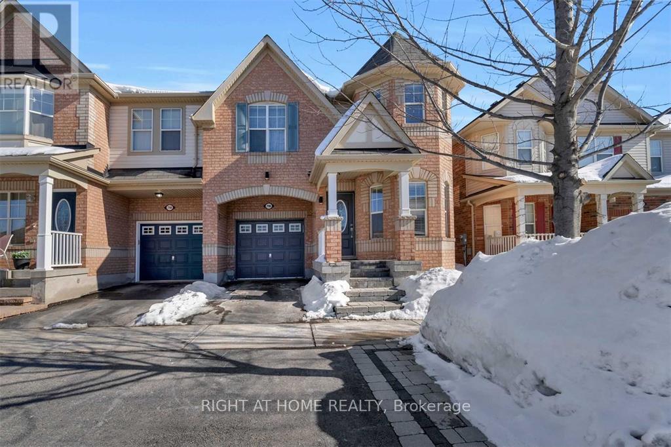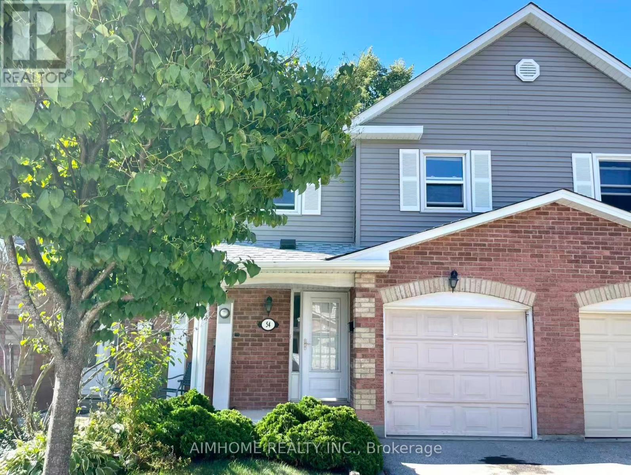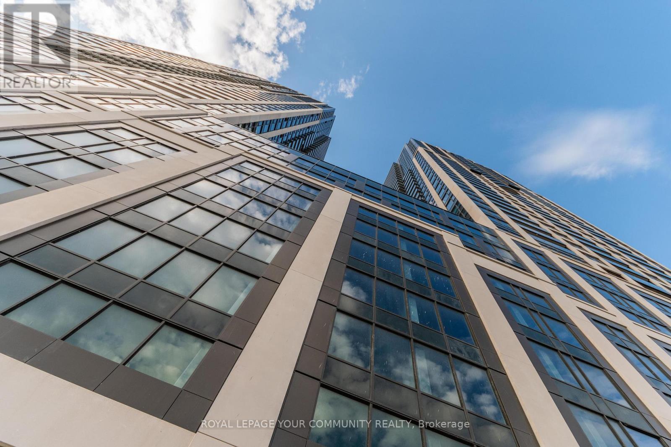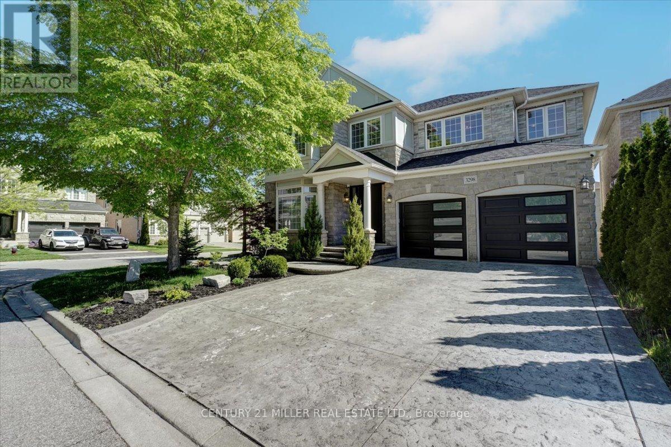518 - 4 Kimberly Lane
Collingwood, Ontario
Penthouse living at the brand new Royal Windsor! If you've been waiting for the best suite in the building, here it is. Suite 518 is a bright, open concept corner unit featuring 2 bedrooms, 2 bathrooms, and luxury finishes throughout. This top floor penthouse offers an abundance of natural light, quartz countertops, and thoughtful design in one of Collingwood's most sought-after communities. Enjoy rare perks including 2 underground parking spaces, 2 storage lockers, and a dedicated EV rough-in at your parking spot for future charging needs. Step outside your unit to the shared 5th floor rooftop patio with mountain views, or host friends in the adjacent party and lounge room. Residents also enjoy full access to Balmoral's resort-style amenities including a fitness centre, indoor pool, golf simulator, recreation room, and more. Located just minutes from Blue Mountain, Georgian Bay, trails, and downtown Collingwood, this is four-season luxury living at its finest. (id:50886)
Forest Hill Real Estate Inc.
1 Island Lake Road
Mono, Ontario
Set on a picturesque corner lot in the sought-after Island Lake Estates community, with just under an acre of manicured lawns and mature landscaping. This beautifully updated 3-bedroom bungaloft offers refined country living with a sophisticated touch. The home has been thoughtfully refreshed with light, wide-plank hardwood flooring and an interior re-paint in a soft, neutral palette. The open-concept layout is perfect for both everyday living and entertaining. The spacious gourmet kitchen features granite countertops, built-in stainless steel appliances, a wine fridge, and a brand-new garden door that leads to the covered sunroom - a perfect spot to relax or dine al fresco, rain or shine. In the living room, new garden doors open to the spacious backyard patio, complete with ready-to-go wiring for a new hot tub. The yard offers ample space to add a pool, with a gas line already roughed in and plenty of room to bring your backyard vision to life. The primary suite is a true retreat, newly renovated with custom closet space and a luxurious ensuite featuring a walk-in shower, water closet, and custom vanity - all finished with a designers eye for quality and detail. The lower level is partially finished with great potential - a roughed-in theatre room, home gym space, and a separate entrance from the garage make it ideal for a future in-law suite or private guest quarters. With hiking trails, conservation land, and nature at your doorstep and minutes from town, this is a rare opportunity to live in one of the area's most desirable communities - where convenience, peace, and privacy come together. (id:50886)
Chestnut Park Real Estate Limited
1268 Cermel Drive W
Mississauga, Ontario
Welcome to 1268 Cermel Drive, an exceptional residence nestled at the end of a secluded cul-de-sac in the prestigious Lorne Park neighbourhood. This rare and private setting offers the unique privilege of being the last home on the street, surrounded by mature trees and lush landscaping on a generously sized 70+ foot frontage lot. Expertly reimagined with a discerning eye, this 4+1 bedroom, 4 bathroom home has been meticulously renovated from top to bottom, showcasing an elevated standard of craftsmanship and design. Step into expansive, light-filled principal rooms adorned with refined finishes, elegant millwork, and premium materials throughout. At the heart of the home lies a bespoke chefs kitchen, complete with high-end appliances, a custom eat-in dining area, and direct walk-out to a private deck perfect for al fresco entertaining. Each bathroom has been transformed into a spa-like retreat, offering serenity and sophistication in equal measure. The primary suite is a true sanctuary, featuring a luxurious spa-inspired ensuite and a custom walk-in closet designed with both function and elegance in mind. The finished lower level offers a spacious and stylish extension of the home, featuring a custom bar with seating, a wine cellar, and a private bedroom with full bath ideal for guests or nanny quarters. A walk-out to the backyard and space for a dining area also make it well-suited for multi-generational living. Step outside to a picturesque and private backyard oasis, where mature landscaping, curated gardens, and soaring trees create a tranquil, retreat-like setting. The natural canopy provides exceptional privacy and a sense of being tucked away in the countryside offering a rare escape within the city. Located within the top-ranked Lorne Park school district and just minutes to the lake, parks, trails, shops, and restaurants, this home offers the perfect blend of tranquility and convenience with quick access to the QEW and GO for easy commuting. (id:50886)
Harvey Kalles Real Estate Ltd.
2408 - 330 Dixon Road
Toronto, Ontario
Upgraded open concept 1-bedroom condo in sought after Kingsview Village community. Enjoy a modern kitchen and bathroom with upgraded finishes, a functional layout, and ensuite laundry. Features 24/7 security for peace of mind. This well maintained building is perfectly located close to all amenities (Pearson Airport, schools, TTC, shopping and Hwy 401/427/400). (id:50886)
Right At Home Realty
609 - 3700 Kaneff Crescent
Mississauga, Ontario
Welcome To This Bright & Spacious 1 Bedroom + Den Unit In Prime Mississauga. Featuring A Large, Fully Functional 834 Sq Ft Layout W/ A Large Living Room, Solarium, Dining Room, Good Sized Primary Bedroom & Ensuite Locker. *Comes Complete W/1 Underground Parking Space* Close To All Amenities, Incl: Shops, Restaurants, Square One Shopping Centre, Transit, The New Upcoming Mississauga LRT, Parks, & Schools. Don't Miss This Spacious Gem! (id:50886)
Sutton Group-Admiral Realty Inc.
3 - 620 Ferguson Drive
Milton, Ontario
Step inside and fall in love with this beautifully upgraded townhome with 1339 SQFT of finished space nestled in Milton's sought-after family-friendly Beaty community. Freshly painted with NEW carpet flooring and filled with natural light, this home offers the perfect blend of style, comfort, and convenience. The main floor welcomes you with a spacious open-concept layout, featuring a bright living room, modern kitchen, and generous dining area - perfect for family dinners or hosting friends. The kitchen boasts stainless steel appliances, backsplash, rangehood fan, and pot lights, all complemented by sleek finishes and ample cabinetry. Step out from the dining area to your private balcony, ideal for morning coffee or evening relaxation. Upstairs, you'll find a king-sized primary bedroom with two closets and a five-piece Ensuite, along with a second full-sized bedroom - offering both luxury and practicality for your family. The large walk-in foyer makes a welcoming first impression, offering plenty of space for everyone to kick off boots and jackets after a day outdoors. A dedicated nook area provides the perfect spot for a home office setup or study space, ideal for working remotely or keeping organized. Thoughtful storage throughout ensures there's room for everything you need. Enjoy the best of Milton living - parks, walking paths, and top-rated schools are all just steps away. You're also minutes from shops, dining, and easy access to Highways 401, 407, and 403, making your commute effortless. With a 3 car parking, low-maintenance POTL $89 fee and quality finishes throughout, this is more than just a house - it's a place to truly call home. Take a look today and discover why this is the home you've been waiting for! (id:50886)
RE/MAX Real Estate Centre Inc.
Basement - 38 Havanna Crescent
Brampton, Ontario
Welcome to this Bright and Spacious 2+1bedroom With 2 Full Washroom Basement Apartment in a quiet,family-friendly neighbourhood of Havana Crescent, Brampton! This well-maintained suite features a modern open-concept Great Room, Two large bedrooms with ample closet space & Large Window. The Den can be used as a Third Room & separate private entrance for complete privacy. The kitchen is equipped with newer appliances, plenty of cabinetry, Extended Pantry and sleek finishes. Enjoy pot lights throughout, in-suite laundry, and Two parking spot included. Perfect for a single professional or couple seeking comfort and convenience. Located close to schools, parks, shopping, public transit, and major highways - this home offers the ideal blend of quiet living and accessibility. *** Shared Utilities***Available for an immediate occupancy!! (id:50886)
Royal LePage Signature Realty
703 - 395 Square One Drive
Mississauga, Ontario
Welcome To The Exquisite Condominiums At Square One District By Daniels & Oxford, Perfectly Situated In The Vibrant Heart Of Mississauga City Centre. This Bright And Spacious 2 Bedroom Suite Features Floor-To-Ceiling Windows That Fill The Space With Natural Light, Along With Stylish Laminate Flooring Throughout. The unit also features a modern kitchen with quartz countertops, a central island, soft-close cabinetry, and premium stainless steel appliances. The Building is Conveniently Located With Proximity To World-Class Shopping At Square One Shopping Centre, Renowned Sheridan College, Public Transportation, And Quick Highway Access To 403, 401, And 407. Residents Can Indulge In Thoughtfully Designed Amenities, Including A State-Of-The-Art Fitness Centre, Sophisticated Co-Working Zone, Lush Community Gardening Plots, Elegant Lounge With Outdoor Terrace, Gourmet Dining Studio With Catering Kitchen, And Playful Indoor And Outdoor Kids' Zones, Making It The Perfect Blend Of Urban Sophistication And Luxurious Living. (id:50886)
RE/MAX Real Estate Centre Inc.
796 Hepburn Road
Milton, Ontario
Stunning 4-Bed, 3-Bath Main Floor Semi-Detached Unit for Lease in Milton! Basement is not included. Beautiful and spacious home featuring a modern open-concept kitchen with upgraded cabinets and quartz counters, a bright living/dining area, and hardwood floors throughout. The primary bedroom offers a walk-in closet and 5-pc ensuite. Enjoy exclusive use of the backyard and patio, perfect for relaxing or entertaining. Includes in-suite laundry on the second floor, garage + 1 driveway parking, stainless steel appliances, and window coverings. Furniture shown in photos is for advertising purposes only - unit is unfurnished. Prime location near GO Station, schools, parks, and transit. (id:50886)
Right At Home Realty
54 - 1224 Kirstie Court
Oakville, Ontario
Dream Location Townhouse In Well Maintained Complex. 3 Bedroom 3 Washroom Home Loaded With Professional Upgrades And High End Finishes. Engineered Hardwood (Hickory) In Living/Dining Rooms With Modern Porcelain Tiles In Front Foyer. Custom Design Built Open Concept Kitchen With Dark Soft Closing Cabinetry, Granite Countertops, Wine Rack, Pot Lights On M/Level, Crown Mouldings, 6" Baseboards, Bright And Beautifully Updated 5Pc Semi-Ensuite Bathroom. Spacious Bright Basement With 3Pc Bathroom. Includes: Stainless Steel Appliances: Fridge, Stove, B/I Dishwasher, Microwave; Washer/Dryer, Gdo, Cac, All Window Blinds. (id:50886)
Aimhome Realty Inc.
2301 - 1926 Lake Shore Boulevard W
Toronto, Ontario
1+1 Bedroom Suite at Mirabella Condos with Stunning Views! Enjoy captivating north and west facing vistas over Grenadier Pond and High Park from this well-designed suite at 1926 Lake Shore Blvd W. The smart layout includes excellent storage and a flexible den ideal for a home office or guest space. Located in a sought-after building offering exceptional amenities: fully equipped gym, indoor pool, rooftop terrace, and sweeping views of Lake Ontario. Includes one parking space. Convenient access to the QEW and Gardiner, with nearby parks, trails, and the best of waterfront living at your doorstep. Available January 1. (id:50886)
Royal LePage Your Community Realty
3298 Liptay Avenue
Oakville, Ontario
Step into luxury with this beautifully renovated McCorquodale model, located on a quiet street in Oakville's prestigious Bronte Creek community renowned for its forestlands, scenic trails, and tranquil ravines. Set on a meticulously landscaped lot, the home features a custom concrete driveway and walkway, manicured gardens, and a private backyard oasis complete with a composite deck, tinted glass railings, stone patio, and hardtop gazebo. Exterior upgrades include a new front door, updated garage doors with openers, and built-in security cameras. Inside, the fully updated open-concept layout showcases elegant Italian porcelain tile, MDF paneling, pot lights, and stylish fixtures throughout. The formal dining room offers coffered ceilings and a mirrored accent wall, while the living and family rooms are enhanced with wainscoting and a striking marble fireplace feature. The chef-inspired kitchen boasts stainless steel built-in appliances (oven, microwave, cooktop, dishwasher), quartz countertops and backsplash, a large island with breakfast bar, and direct access to the backyard through a garden door.Main floor highlights also include a home office, laundry room with custom cabinetry and garage access, and a modern powder room. Upstairs offers 4 spacious bedrooms & 3 bathrooms. The primary suite impresses with a walk-in closet and spa-like ensuite with double sinks, glass-enclosed shower, and soaker tub. Two bedrooms share a semi-ensuite 4-piece bath, while the remaining bedroom is served by another 4-piece bath. A bonus second-floor office adds functional flexibility.The finished basement extends the living space with a sleek kitchenette with quartz waterfall island, a cozy family room with quartz feature wall and fireplace, gym with hydro spa, fifth bedroom, and a 3-piece bath with rainfall shower and chromotherapy wall. Extras include a 6-camera HD security system, EV charger (2025), and roof (2018). Close to top-rated schools, trails, parks, transit, and highways. (id:50886)
Century 21 Miller Real Estate Ltd.

