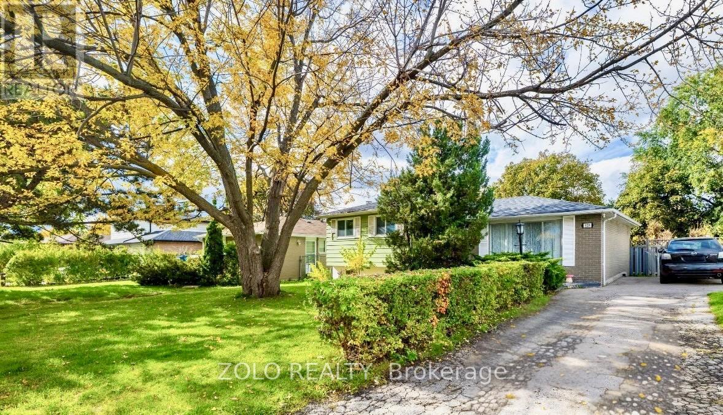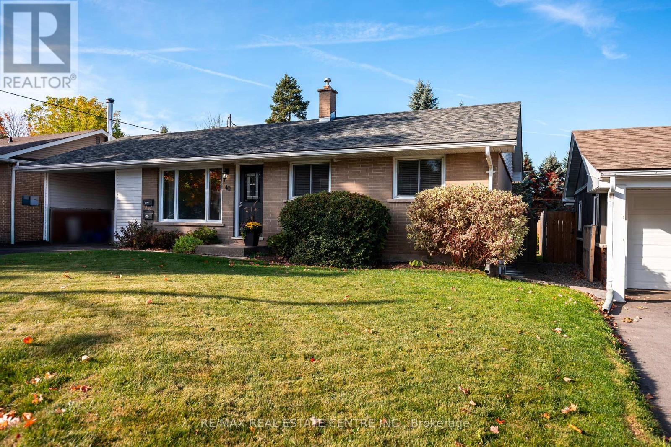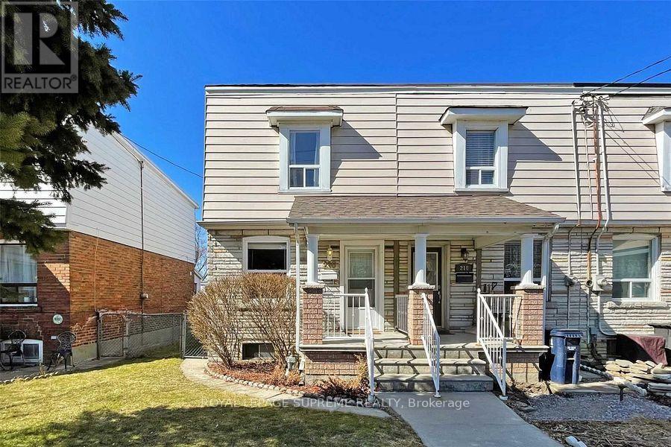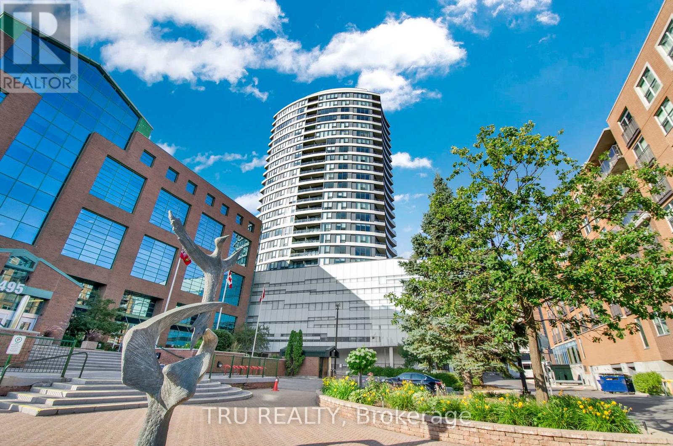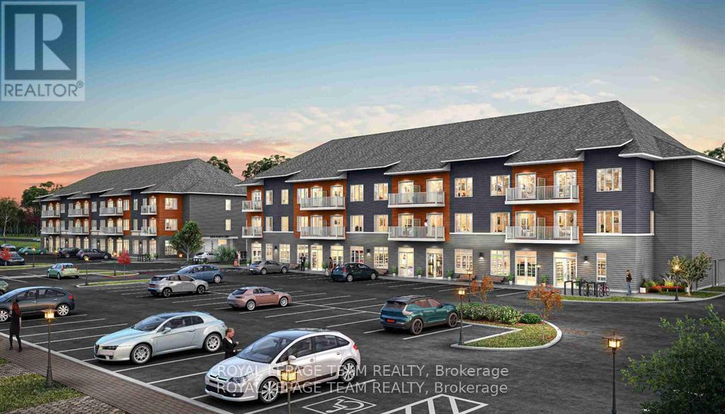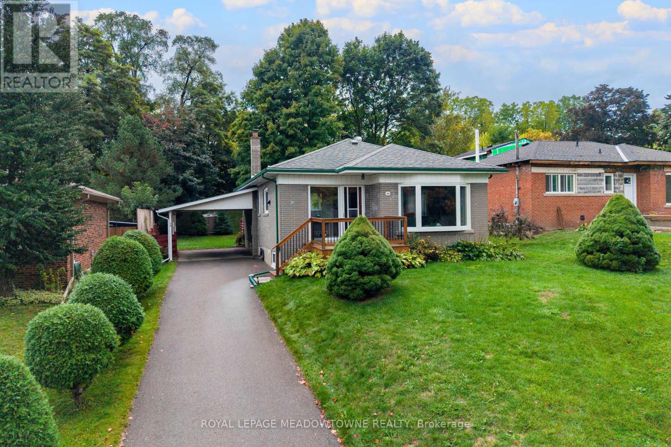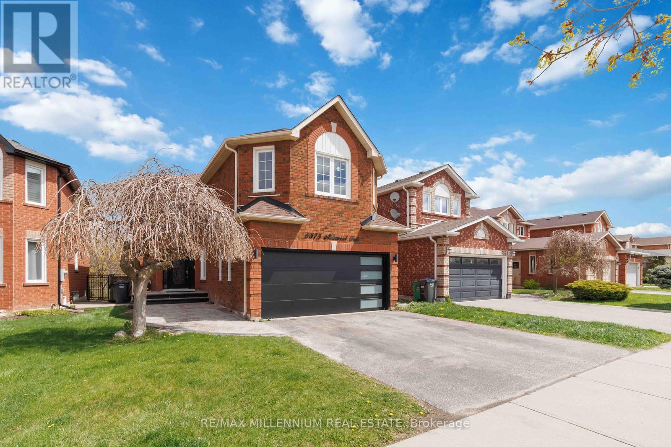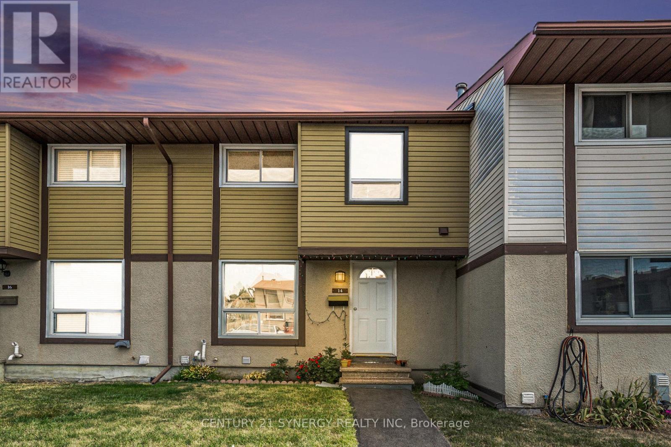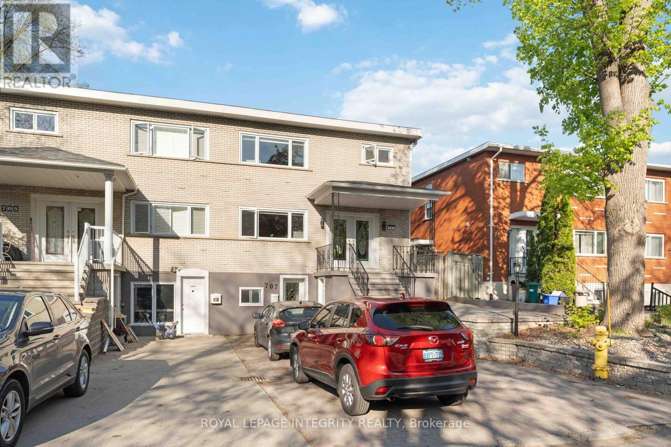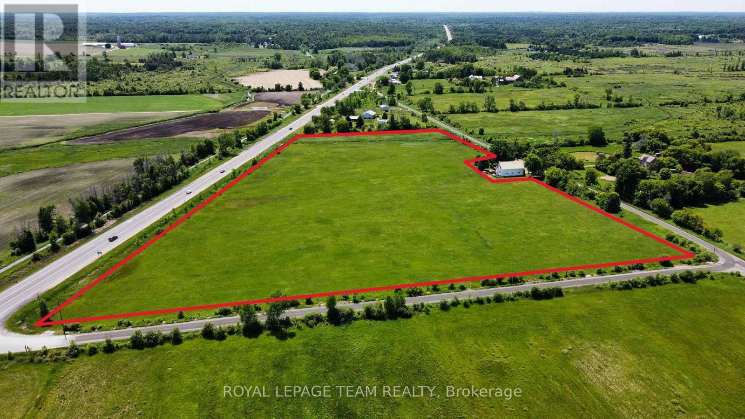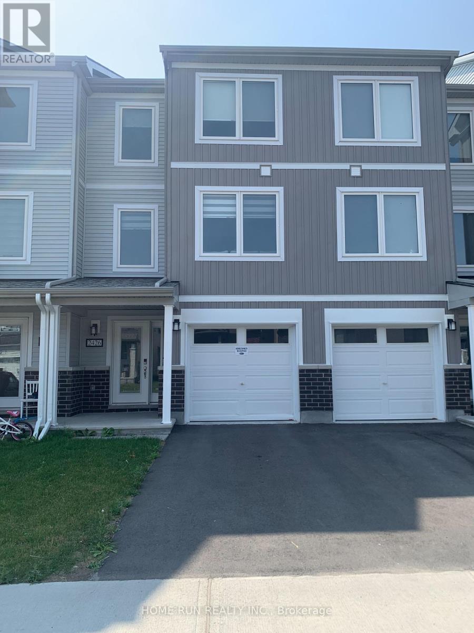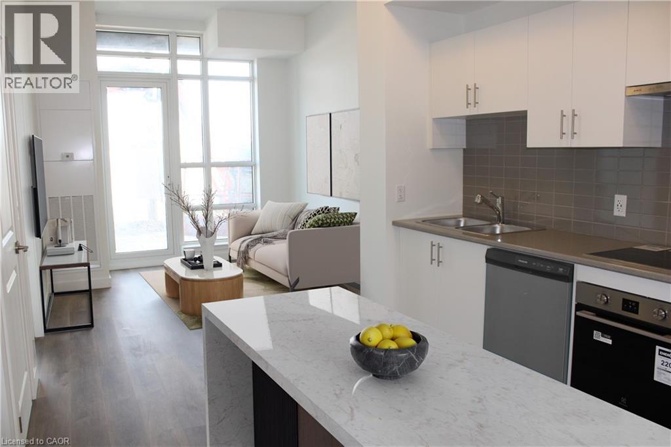129 Folkstone Crescent
Brampton, Ontario
Immaculate and tastefully updated three-level sidesplit situated on a premium 55' x 110' lot with an inviting inground pool, nestled in a quiet, family-oriented neighbourhood. This well-maintained home offers three spacious bedrooms and a bright eat-in kitchen featuring a garden door walk-out to a private patio - ideal for comfortable family living and entertaining. Roof: 2022 & Furnace: 2021 (id:50886)
Zolo Realty
40 Centre Street
Orangeville, Ontario
Legal Two-Unit Bungalow on a Massive Mature Lot! This property is a standout opportunity offering three clear paths for buyers.1: Investor Opportunity, Set full market rent immediately with the now vacant upper unit, freshly painted and updated with modern light fixtures, while the lower unit remains leased at an attractive rental rate. 2: End-User Conversion, Make this bungalow your own with just a single notice for vacancy, and enjoy a home on a mature lot at an attractive price point. 3: Hybrid Lifestyle, Live in the refreshed upper unit while benefiting from steady income from the lower tenant. Converted and fully renovated in 2013, this bungalow features two self-contained legal units, each with separate hydro meters, heating systems, private laundry, and tasteful finishes throughout. Both units include crisp white kitchens with matching appliances that contrast with dark flooring for a clean, contemporary look. Bathrooms are finished with large-format grey tiles, white subway tile tub surrounds, full bathtubs, and modern vanities. The upper unit now offers fresh paint, updated lighting, newer stove, micro-vent (2024), central air, and a walkout to a private deck. The lower unit is bright and inviting with updated LED lighting (2025), a newer washer/dryer, and its own outdoor space. Each unit also features a dishwasher and in-suite laundry. Ideally located on a quiet street just steps from Orangeville's vibrant downtown, this property offers exceptional walkability to shops, schools, restaurants, plazas, and transit. Situated on a rare oversized lot with no sidewalk out front, it boasts ample parking and two rear yard spaces divided by a privacy fence offering the feel of two full-sized backyards. Additional updates include a new roof (2018), attic insulation and venting (2020), updated sewer and water lines (2015), and newer mechanicals throughout. A turnkey opportunity in a desirable location. Please note:Lower level interior photos are from prior to tenancy. (id:50886)
RE/MAX Real Estate Centre Inc.
Main & Second Floor - 216 Silverthorn Avenue
Toronto, Ontario
This well-maintained and updated home offers a bright and inviting open-concept main floor, complete with beautiful hardwood flooring, pot lights, a stylish brick accent wall, and plenty of natural light. The kitchen walks out to a spacious backyard, perfect for relaxing or entertaining. Upstairs, you'll find two generous bedrooms, each with ample closet space. Located in a family-friendly neighbourhood, you're steps from schools, parks, the St. Clair streetcar, Stockyards shopping, and an array of shops and restaurants along St. Clair. The utility split is 50% water & waste, 70% hydro and gas. *Photos previously taken.* (id:50886)
Royal LePage Supreme Realty
910 - 485 Richmond Road
Ottawa, Ontario
Experience modern luxury living in the heart of Westboro with 910-485 Richmond Rd - an elegant oversized 1-bedroom, 1-bathroom corner unit spanning 819 square feet! This bright and spacious home offers the perfect blend of comfort, style, and location. Floor-to-ceiling windows fill the open-concept living area with natural light, highlighting the sleek finishes and high-quality craftsmanship throughout. The generous layout provides ample space for both relaxation and entertaining, while the gourmet kitchen features modern cabinetry, quality stainless-steel appliances, and a chic design that's perfect for the urban lifestyle. Enjoy unobstructed views from your private corner balcony - a serene retreat above the city and surrounded by NCC parkland. Additional features include ensuite laundry, heated above-ground parking, a convenient storage locker, and access to premium building amenities! Built in 2016, this prestigious Westboro address places you steps from trendy boutiques, cafés, top-ranked restaurants, parks, and transit - one of Ottawa's most desirable neighbourhoods for yours to enjoy! (id:50886)
Tru Realty
203 - 2376 Tenth Line Road
Ottawa, Ontario
Welcome to the Begin model by Mattamy Homes, located in the sought-after Avalon community of Orléans. This brand-new 539 sq. ft. condo features a welcoming foyer with a closet and a stylish chef-inspired kitchen with quartz countertops and a modern backsplash, all opening to a bright dining and living area with access to a private balcony. Offering one bedroom plus a den, one full bathroom, and a dedicated laundry room, this home is designed with convenience and modern finishes in mind. Enjoy 9-foot smooth ceilings, luxury vinyl plank flooring throughout (no carpet), and one parking space .Perfectly situated near parks, trails, recreation centres, shopping, dining, and transit, this condo combines style, comfort, and everyday convenience. Images provided are to showcase builder finishes only. (id:50886)
Royal LePage Team Realty
36 Hewson Crescent
Halton Hills, Ontario
Welcome to 36 Hewson Crescent, a lovingly maintained 3-bedroom, 1-bath bungalow of over 1,100 sq ft, nestled on a serene street in Georgetown's most family-oriented neighbourhood. From the moment you arrive, you'll notice the curb appeal: mature trees, well-kept landscaping, neighbours who take pride in their homes. Step inside and feel instantly at home: plush wall-to-wall carpeting underfoot, an elegant bay window in the living room framing views of lush front gardens and inviting natural light. Crown molding throughout adds a touch of timeless refinement, marrying classic elegance with comfort. The living room flows gracefully into a dining area, ready for family meals and gatherings. The kitchen, neat and functional, is a perfect canvas for your culinary ideas. Three well-sized bedrooms offer calm, private retreats. The home shows with pride every corner cared for. Outside, enjoy your yard space for relaxing, gardening, and play, all in peaceful privacy. Location is a highlight. Georgetown is known for its warm, welcoming small-town feel combined with excellent amenities. You'll be just minutes from the Georgetown GO station, making commuting easy. Local restaurants and shops are nearby, as are parks, trails, and green spaces, Cedarvale Park, Dominion Gardens, Silver Creek trails are part of this towns charm. Top schools and everything families need are close at hand. If you want carpeted comfort, classic architectural touches, a peaceful street, and all the conveniences that make daily life easy and enjoyable this is the home you've been waiting for. (id:50886)
Royal LePage Meadowtowne Realty
Bsmt - 6575 Alderwood Trail
Mississauga, Ontario
Beautiful 3 bedroom basement apartment available for rent in the highly sought-after Lisgar neighbourhood. This finished basement features a spacious recreation room, a gourmet kitchen, 3 sizable bedrooms, and ambient pot lights throughout. Located in a fully brick detached house backing onto a ravine, enjoy the privacy of having no neighbors behind. Conveniently situated just a short walk from schools, Lisgar GO Train Station, and major highways 407 and 401. Don't miss out on this fantastic rental opportunity! NOTE: Basement tenant to pay 35% of utilities. (Water, Heat & Hydro ) ** 1 PARKING INCLUDED ** (id:50886)
RE/MAX Millennium Real Estate
14 - 2570 Southvale Crescent
Ottawa, Ontario
Spacious and well-maintained, this 3-bedroom, 2-bathroom condo townhouse in the popular Elmvale Acres community is an excellent opportunity for buyers looking to own a home in Ottawa- NCR. Perfect for first-time buyers, investors, or downsizers, the property offers a fully finished basement, with a separate laundry room and ample amount of storage. Large windows of this townhouse provide plenty of natural light, and a fenced backyard ideal for relaxing, allowing privacy and a versatile use of the space for barbecue, home garden, storage, and a safe play zone for kids and pets. The location provides unmatched convenience, just a few minutes walk from everyday amenities. Elmvale Plaza, St. Laurent Mall, Metro, Giant Tiger, Walmart, and Public Library are also nearby. Easy access to Hwy 417 and public transportation is accessible within walking distance. Families will appreciate being close to schools, playgrounds, and recreation facilities, including a skating rink, tennis and basketball courts. Professionals benefit from quick access to Downtown Ottawa, CHEO, Ottawa General Hospital, and the airport. Dining, shopping, and the Canada Science Museum are also within easy reach, making this a highly desirable neighborhood. This Ottawa townhouse for sale also includes owned parking directly in front of the home, plus a newly paved driveway equipped with a charging socket for EVs. Condo fees cover water, property's outer maintenance, building insurance, snow/garbage removal, sewer, and lawn care, adding value and peace of mind for the homeowner. A rare chance to own a well-situated and affordable home close to Downtown Ottawa, ideal for today's market. (id:50886)
Century 21 Synergy Realty Inc
707 Morin Street
Ottawa, Ontario
This stylish and fully furnished basement studio apartment offers a modern, open-concept layout designed for both comfort and functionality. The space includes a fully equipped kitchen with appliances and essentials, convenient in-unit laundry, and a 3-piece bathroom with contemporary finishes. One parking spot and storage are included, and all utilities, water, heat, and hydro are covered in the rent, providing exceptional value and worry-free living. Located in a mature neighbourhood surrounded by lush trees, the property is just steps away from shops at the Saint-Laurent Mall, restaurants, and the LRT for easy commuting. It is also ideally situated close to Montfort Hospital, CSIS, and NRC, making it a highly desirable choice for professionals and long-term tenants seeking a turnkey rental in a prime location. (id:50886)
Royal LePage Integrity Realty
0 Gambles Side Road
Tay Valley, Ontario
15.3-Acre Flat Lot. Just Outside of Perth, a prime opportunity to build your dream home, start a hobby farm, or add outbuildings on this spacious property. With multiple severances available, you could create multiple separate lots! This is the perfect location for those seeking the best of rural living while staying close to the city. Located just 45 minutes from Ottawa, enjoy the best of both convenience and visibility with this propertys Highway 7 frontage. Enjoy the beauty of the surrounding nature, with numerous lakes and streams nearby, plus quick access to the Tay Havelock Trail. Only 10 minutes to Heritage Perth for shopping, dining, and family fun. Whether you're looking for a peaceful retreat or a place to develop, this property offers it all. Rural living at its finest! (id:50886)
Royal LePage Team Realty
2426 Watercolours Way
Ottawa, Ontario
Beautiful 4-bedroom,4-bath plus Den 3-Floor Townhouse in Half Moon bay! Welcome foyer & a closet in the entrance. Main floor showcases guest room w/ensuite, providing privacy & convenience w/direct access to the backyard through patio doors. 2nd floor has a beautifully designed open-concept layout, seamlessly connecting the dining area, living rm, & a versatile den. On the third floor boosts the luxurious primary bedroom with ensuit and a spacious walk-in closet, two other bedrooms and laundry on the same level, adding the convenience of daily living. No rear neighbours. Close to all amenities such as Costco, Homedepot, Minto Recreationa complex,etc. No pets, no smoking! (id:50886)
Home Run Realty Inc.
461 Green Road Unit# 104
Stoney Creek, Ontario
ASSIGNMENT SALE- TO BE BUILT- AUGUST 2025 OCCUPANCY- Modern 1 bed 1 bath suite at Muse Condos in Stoney Creek! 525 sq. ft. of thoughtfully designed living space. Features include 11’ ceilings, 7-piece appliance package, in-suite laundry, 1 underground parking space, and 1 locker. Enjoy lakeside living steps from the new GO Station, Confederation Park, Van Wagners Beach, trails, shopping, dining, and highway access.Residents have access to stunning art-inspired amenities: a 6th floor BBQ terrace, chef’s kitchen/lounge, art studio, media room, pet spa, and more. Smart home features include app-based climate control, security, energy tracking, and digital access. Tarion warranty included. (id:50886)
RE/MAX Escarpment Realty Inc.

