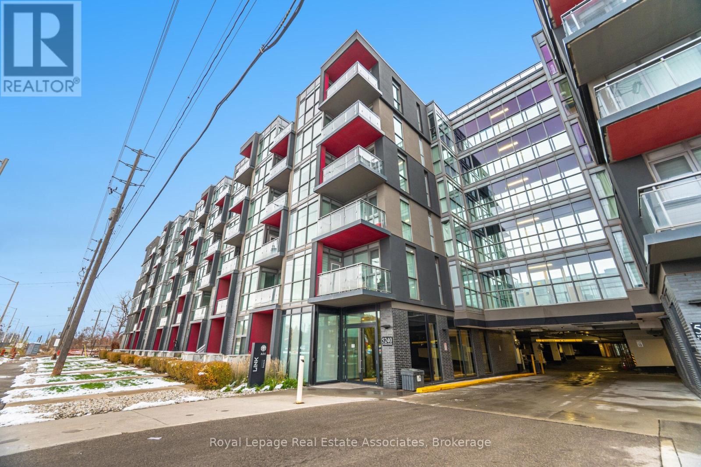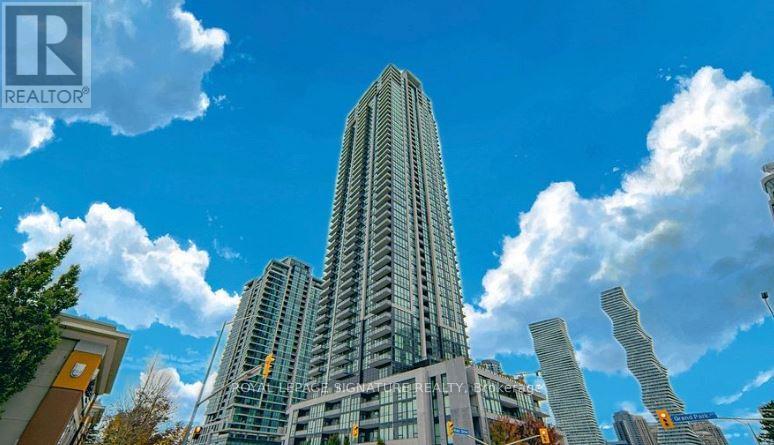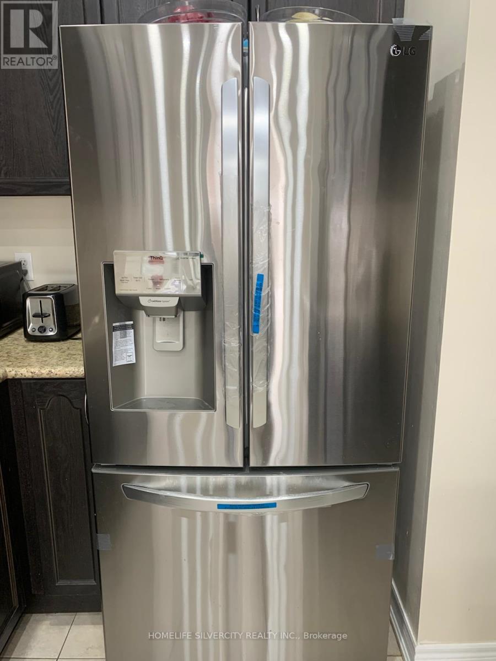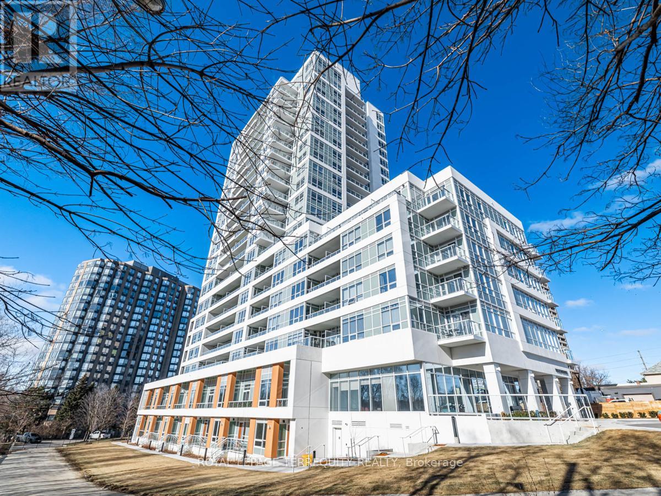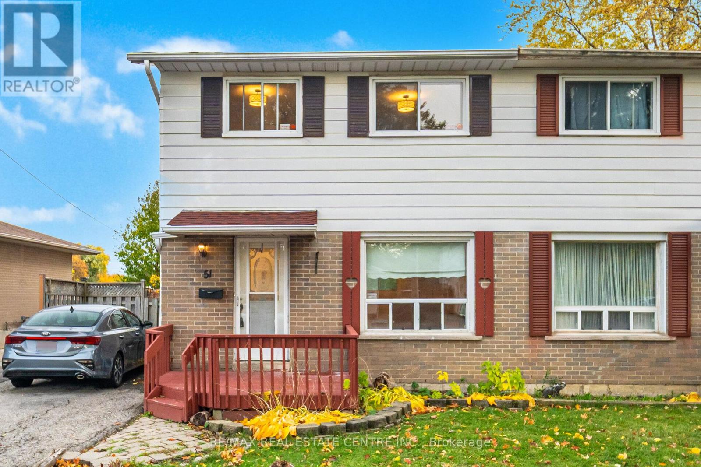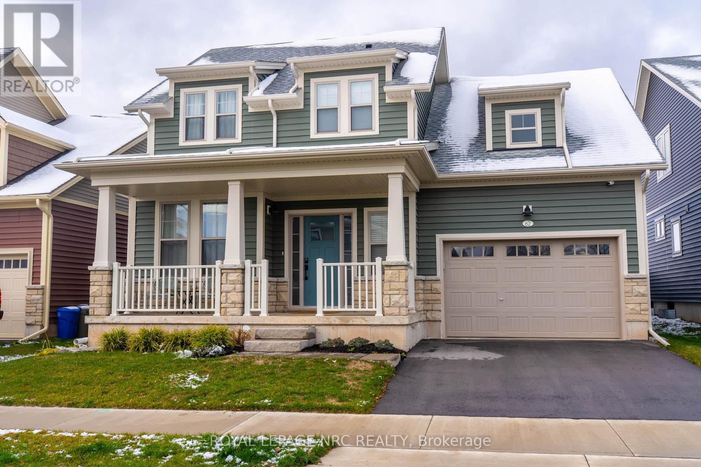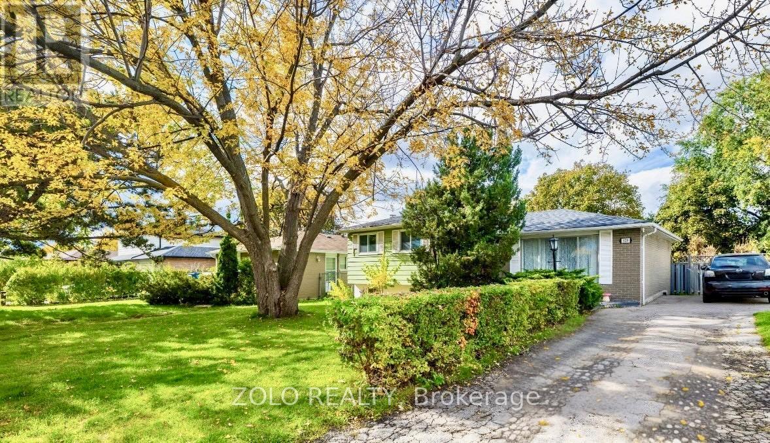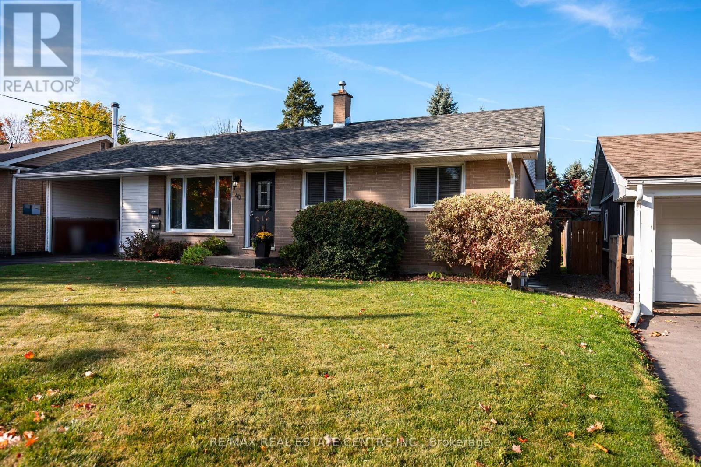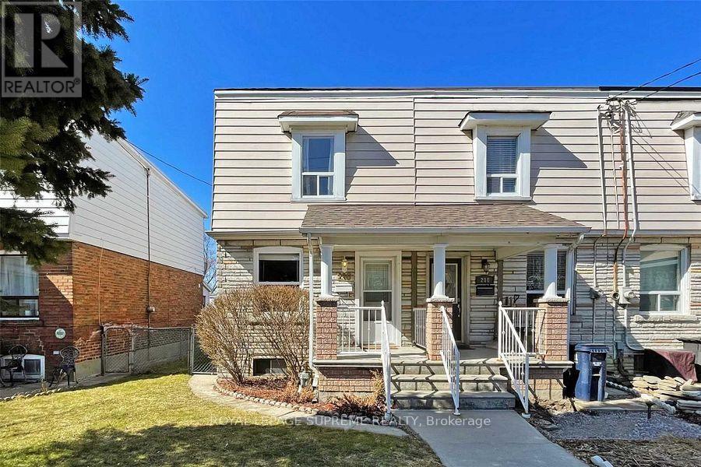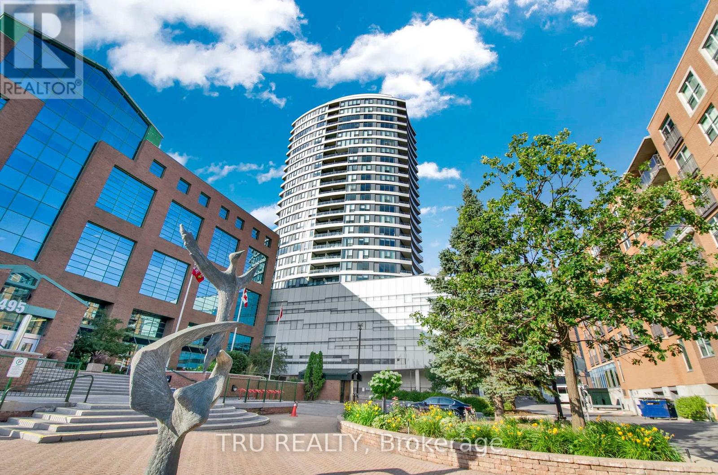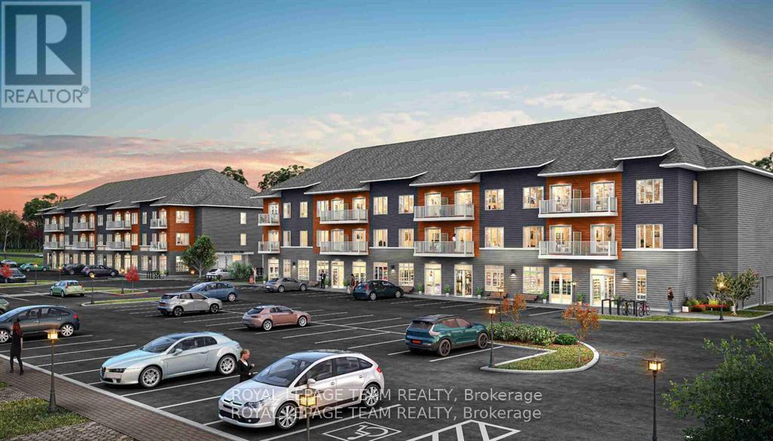B401 - 5240 Dundas Street
Burlington, Ontario
Bright And Spacious 2-Bedroom, 2-Bathroom Condo In Burlington's Orchard Community. Welcome To This Well Designed Suite Facing The Quiet Courtyard, Offering A Functional Layout With Two Generous Bedrooms And Two Full Bathrooms, Perfect For Professionals, Small Families, Or Downsizers Seeking Convenience And Comfort. Ideally Located In Burlington's Sought-After Orchard Neighbourhood, You'll Be Steps Away From Shopping, Dining, Parks, And Top Schools, While Enjoying Fantastic Building Amenities Including A Gym, Sauna, And Party Room. This Unit Also Comes With Parking And A Locker For Added Convenience. (id:50886)
Royal LePage Real Estate Associates
1124 Durno Court
Milton, Ontario
Welcome to your new home! This freehold end unit townhouse is located in the heart of the desirable Harrison community. Bright, spacious and freshly painted, this home is move-in ready. Enjoy the double door entry walking into a spacious Great Room offering versatile living options. With 3 bedrooms and 2.5 bathrooms, this home offers 1858 square feet of living space, providing ample space for comfortable living. Enjoy a bright, open-concept layout with large windows that flood the home with natural light. As an end unit on a corner lot, this townhouse provides added privacy and extra windows, enhancing the sense of space and light. The kitchen features stylish and functional granite countertops, brand new stainless steel fridge and stove, perfect for meal preparation and entertaining. Beautifully updated with new flooring in the Great Room. Step out onto the balcony and enjoy your morning coffee. Benefit greatly from the inside entry to the home from the attached garage, providing secure and easy access. Walking distance to parks, schools and public transit, minutes to shopping & highway 401. Close to schools, restaurants and community amenities. Don't miss this rare opportunity to lease a standout home in one of Milton's most convenient and family friendly neighborhoods. Some photos have been virtually staged. (id:50886)
Royal LePage Meadowtowne Realty
2501 - 3975 Grand Park Drive E
Mississauga, Ontario
***Prestigious Pinnacle Grand Park 2 luxury living. One bedroom plus den with 9 ft. ceilings & modern laminate flooring. **Open-concept, featuring kitchen with granite counters and backsplash, Spacious primary bedroom and versatile den, perfect for home office, or guest bedroom. State of the art amenities: indoor swimming pool, sauna, fully equipped concierge/ security and much more. **Perfect location, minutes from square one, restaurants, cafes & transit. (id:50886)
Royal LePage Signature Realty
5 Almond Street
Brampton, Ontario
Absolutely Gorgeous Home in High-Demand Bram East! Welcome to this beautifully maintained home featuring a stunning brick exterior, 9-ft ceilings, and hardwood flooring on the main level. Step inside through the elegant double-door entrance and enjoy a thoughtfully designed layout with 3 spacious bedrooms and 3 modern washrooms. Parking: 1-car garage + 2 driveway spaces (total 3) Main Features: Open-concept living, hardwood floors, bright natural light Bedrooms: Generously sized with ample closet space Neighbourhood: Family-friendly and vibrant community Perfectly located close to all amenities including parks, library, community centre, public transit, HWY 50, and HWY 427.This home won't last long. Schedule your showing today! (id:50886)
Homelife Silvercity Realty Inc.
101 - 10 Wilby Crescent
Toronto, Ontario
welcome to The Humber condominium. A bright spacious 1135 sq ft of Town House style living space in a rare two level unit with a balcony on the main floor and a walkout patio from the lower level , westerly facing the Humber river, 3 bedrooms, 2 washrooms, a study area ,ensuite laundry, parking, storage locker. Excellent location steps to TTC and a short distance to Weston go station and Up express making a short 20 minutes commute to downtown and the airport terminal , close to 401,400,427 and the future Eglington LRT. near all the convenient of shops. schools, parks, bike trail , golf, Humber River and more. Enjoy the many building amenities lounge area, party room, exercise room, BBQ terrace, meeting room and more . This property offers a large space and layout that is ideal for Young professionals with work from home set up , a large family or extended family. (id:50886)
Royal LePage Terrequity Realty
51 Crawford Drive
Brampton, Ontario
Welcome to 51 Crawford Drive, a beautifully maintained semi-detached home in one of Brampton's most family friendly neighborhoods! This bright and spacious 3 bedroom, 2 bathroom home offers both comfort and functionality - perfect for first-time buyers, growing families, or investors looking for an income-generating opportunity. Step inside to a warm and inviting living area filled with natural light, leading to a spacious eat-in kitchen with ample cabinetry and a walk-out to the private backyard - ideal for summer barbecues and family gatherings. Upstairs, you'll find three well-appointed bedrooms with generous closet space and a full bathroom. The finished basement with a separate entrance provides incredible versatility - perfect for an in-law suite, home office, or potential rental unit. Outside, the property features a long driveway with plenty of parking and a fully fenced backyard for added privacy. (id:50886)
RE/MAX Real Estate Centre Inc.
62 Beachwalk Crescent
Fort Erie, Ontario
This stunning property boasts 3 bedrooms and 2.5 baths, including the primary bedroom with an ensuite and walk-in closet, ensuring luxurious comfort. Bathed in natural light, the open and airy layout with high ceilings creates a welcoming ambiance, accentuated by natural light coming through the large windows. The kitchen features sleek quartz countertops and plenty of cabinets, perfect for culinary adventures and entertaining guests. The convenient main floor laundry, ensures effortless living. Ascend to the loft area, ideal for a home office or cozy relaxation space. Located mere minutes from the beach, indulge in seaside serenity and endless outdoor adventures. Whether you're seeking a tranquil retreat or a vibrant coastal lifestyle, this property offers the perfect blend of comfort, style, and convenience. (id:50886)
Royal LePage NRC Realty
129 Folkstone Crescent
Brampton, Ontario
Immaculate and tastefully updated three-level sidesplit situated on a premium 55' x 110' lot with an inviting inground pool, nestled in a quiet, family-oriented neighbourhood. This well-maintained home offers three spacious bedrooms and a bright eat-in kitchen featuring a garden door walk-out to a private patio - ideal for comfortable family living and entertaining. Roof: 2022 & Furnace: 2021 (id:50886)
Zolo Realty
40 Centre Street
Orangeville, Ontario
Legal Two-Unit Bungalow on a Massive Mature Lot! This property is a standout opportunity offering three clear paths for buyers.1: Investor Opportunity, Set full market rent immediately with the now vacant upper unit, freshly painted and updated with modern light fixtures, while the lower unit remains leased at an attractive rental rate. 2: End-User Conversion, Make this bungalow your own with just a single notice for vacancy, and enjoy a home on a mature lot at an attractive price point. 3: Hybrid Lifestyle, Live in the refreshed upper unit while benefiting from steady income from the lower tenant. Converted and fully renovated in 2013, this bungalow features two self-contained legal units, each with separate hydro meters, heating systems, private laundry, and tasteful finishes throughout. Both units include crisp white kitchens with matching appliances that contrast with dark flooring for a clean, contemporary look. Bathrooms are finished with large-format grey tiles, white subway tile tub surrounds, full bathtubs, and modern vanities. The upper unit now offers fresh paint, updated lighting, newer stove, micro-vent (2024), central air, and a walkout to a private deck. The lower unit is bright and inviting with updated LED lighting (2025), a newer washer/dryer, and its own outdoor space. Each unit also features a dishwasher and in-suite laundry. Ideally located on a quiet street just steps from Orangeville's vibrant downtown, this property offers exceptional walkability to shops, schools, restaurants, plazas, and transit. Situated on a rare oversized lot with no sidewalk out front, it boasts ample parking and two rear yard spaces divided by a privacy fence offering the feel of two full-sized backyards. Additional updates include a new roof (2018), attic insulation and venting (2020), updated sewer and water lines (2015), and newer mechanicals throughout. A turnkey opportunity in a desirable location. Please note:Lower level interior photos are from prior to tenancy. (id:50886)
RE/MAX Real Estate Centre Inc.
Main & Second Floor - 216 Silverthorn Avenue
Toronto, Ontario
This well-maintained and updated home offers a bright and inviting open-concept main floor, complete with beautiful hardwood flooring, pot lights, a stylish brick accent wall, and plenty of natural light. The kitchen walks out to a spacious backyard, perfect for relaxing or entertaining. Upstairs, you'll find two generous bedrooms, each with ample closet space. Located in a family-friendly neighbourhood, you're steps from schools, parks, the St. Clair streetcar, Stockyards shopping, and an array of shops and restaurants along St. Clair. The utility split is 50% water & waste, 70% hydro and gas. *Photos previously taken.* (id:50886)
Royal LePage Supreme Realty
910 - 485 Richmond Road
Ottawa, Ontario
Experience modern luxury living in the heart of Westboro with 910-485 Richmond Rd - an elegant oversized 1-bedroom, 1-bathroom corner unit spanning 819 square feet! This bright and spacious home offers the perfect blend of comfort, style, and location. Floor-to-ceiling windows fill the open-concept living area with natural light, highlighting the sleek finishes and high-quality craftsmanship throughout. The generous layout provides ample space for both relaxation and entertaining, while the gourmet kitchen features modern cabinetry, quality stainless-steel appliances, and a chic design that's perfect for the urban lifestyle. Enjoy unobstructed views from your private corner balcony - a serene retreat above the city and surrounded by NCC parkland. Additional features include ensuite laundry, heated above-ground parking, a convenient storage locker, and access to premium building amenities! Built in 2016, this prestigious Westboro address places you steps from trendy boutiques, cafés, top-ranked restaurants, parks, and transit - one of Ottawa's most desirable neighbourhoods for yours to enjoy! (id:50886)
Tru Realty
203 - 2376 Tenth Line Road
Ottawa, Ontario
Welcome to the Begin model by Mattamy Homes, located in the sought-after Avalon community of Orléans. This brand-new 539 sq. ft. condo features a welcoming foyer with a closet and a stylish chef-inspired kitchen with quartz countertops and a modern backsplash, all opening to a bright dining and living area with access to a private balcony. Offering one bedroom plus a den, one full bathroom, and a dedicated laundry room, this home is designed with convenience and modern finishes in mind. Enjoy 9-foot smooth ceilings, luxury vinyl plank flooring throughout (no carpet), and one parking space .Perfectly situated near parks, trails, recreation centres, shopping, dining, and transit, this condo combines style, comfort, and everyday convenience. Images provided are to showcase builder finishes only. (id:50886)
Royal LePage Team Realty

