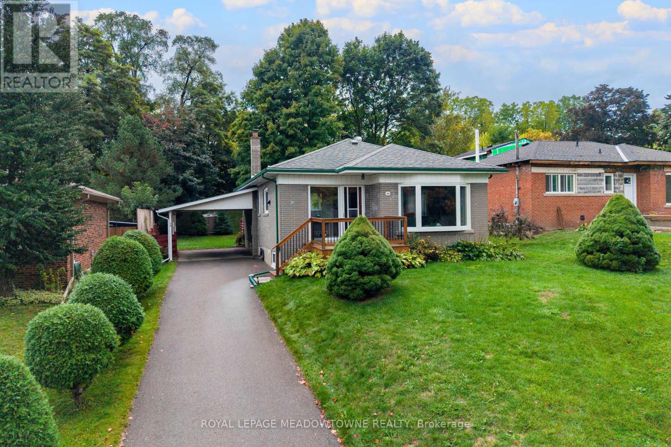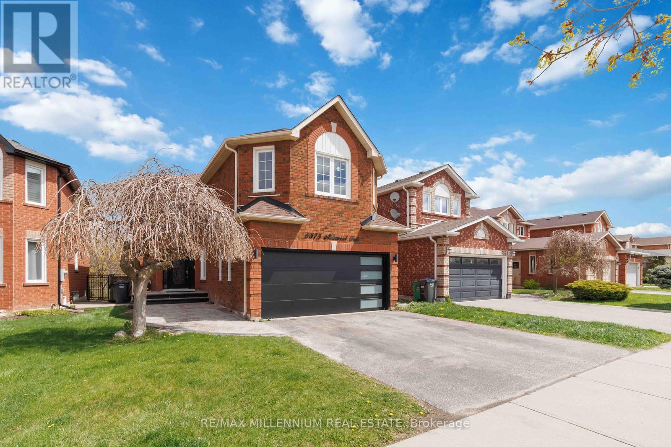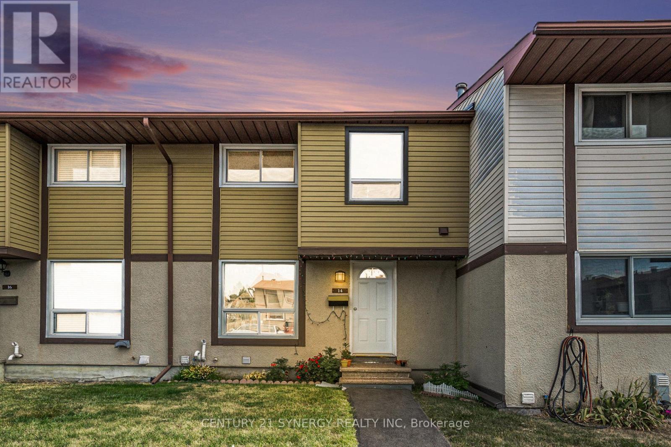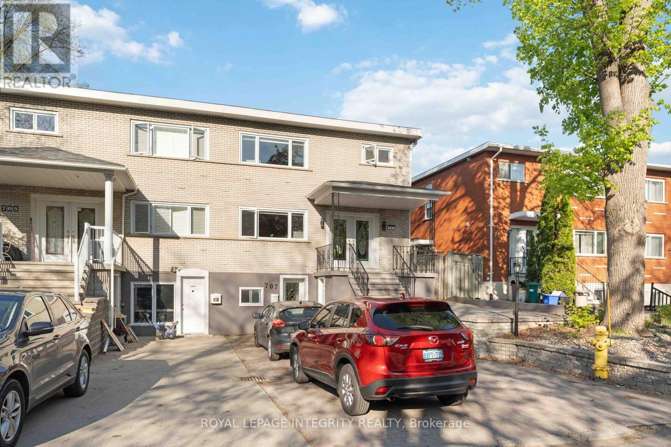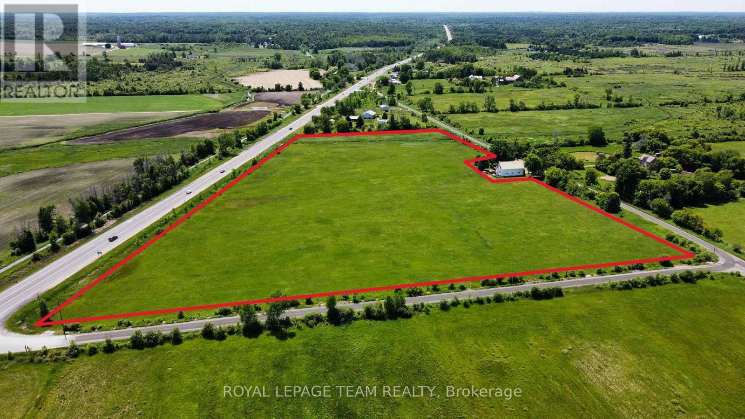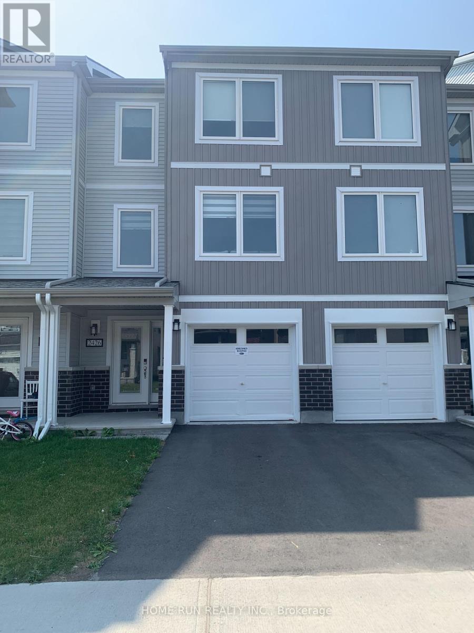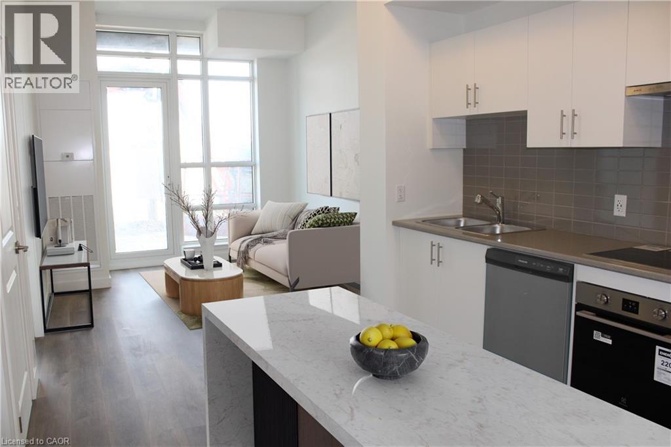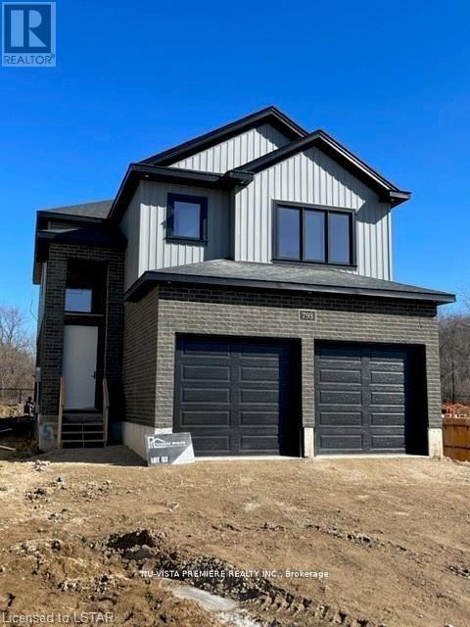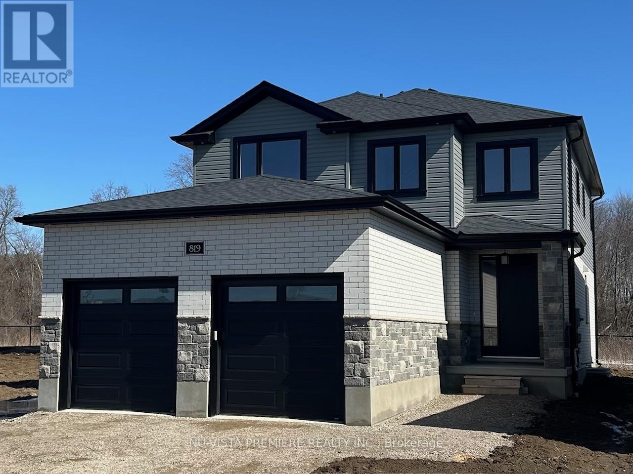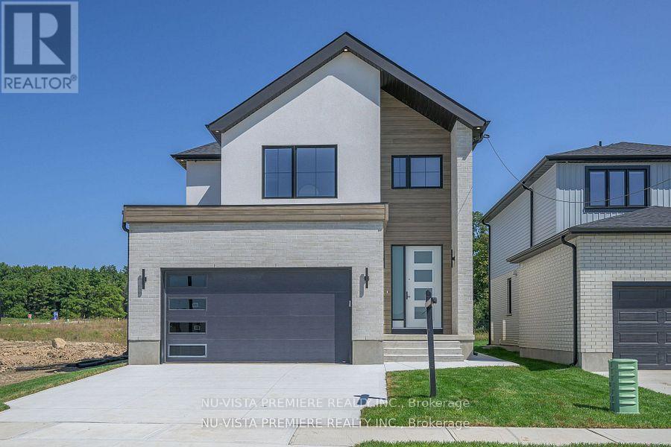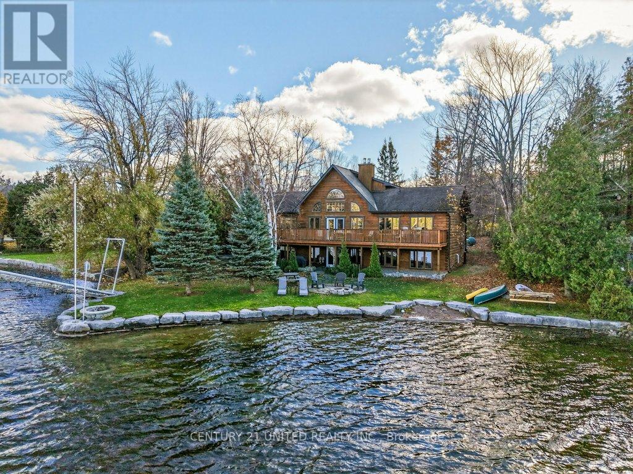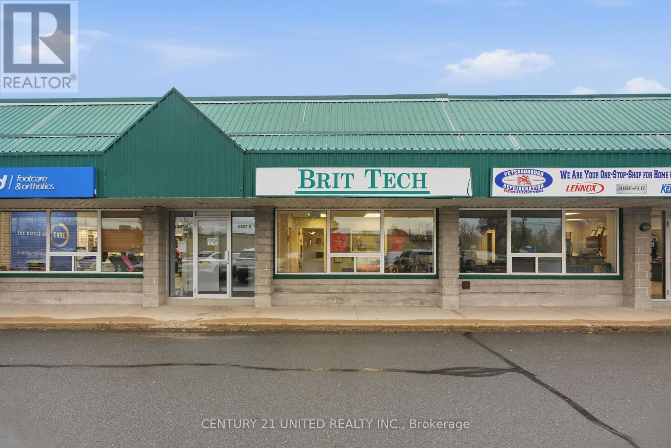36 Hewson Crescent
Halton Hills, Ontario
Welcome to 36 Hewson Crescent, a lovingly maintained 3-bedroom, 1-bath bungalow of over 1,100 sq ft, nestled on a serene street in Georgetown's most family-oriented neighbourhood. From the moment you arrive, you'll notice the curb appeal: mature trees, well-kept landscaping, neighbours who take pride in their homes. Step inside and feel instantly at home: plush wall-to-wall carpeting underfoot, an elegant bay window in the living room framing views of lush front gardens and inviting natural light. Crown molding throughout adds a touch of timeless refinement, marrying classic elegance with comfort. The living room flows gracefully into a dining area, ready for family meals and gatherings. The kitchen, neat and functional, is a perfect canvas for your culinary ideas. Three well-sized bedrooms offer calm, private retreats. The home shows with pride every corner cared for. Outside, enjoy your yard space for relaxing, gardening, and play, all in peaceful privacy. Location is a highlight. Georgetown is known for its warm, welcoming small-town feel combined with excellent amenities. You'll be just minutes from the Georgetown GO station, making commuting easy. Local restaurants and shops are nearby, as are parks, trails, and green spaces, Cedarvale Park, Dominion Gardens, Silver Creek trails are part of this towns charm. Top schools and everything families need are close at hand. If you want carpeted comfort, classic architectural touches, a peaceful street, and all the conveniences that make daily life easy and enjoyable this is the home you've been waiting for. (id:50886)
Royal LePage Meadowtowne Realty
Bsmt - 6575 Alderwood Trail
Mississauga, Ontario
Beautiful 3 bedroom basement apartment available for rent in the highly sought-after Lisgar neighbourhood. This finished basement features a spacious recreation room, a gourmet kitchen, 3 sizable bedrooms, and ambient pot lights throughout. Located in a fully brick detached house backing onto a ravine, enjoy the privacy of having no neighbors behind. Conveniently situated just a short walk from schools, Lisgar GO Train Station, and major highways 407 and 401. Don't miss out on this fantastic rental opportunity! NOTE: Basement tenant to pay 35% of utilities. (Water, Heat & Hydro ) ** 1 PARKING INCLUDED ** (id:50886)
RE/MAX Millennium Real Estate
14 - 2570 Southvale Crescent
Ottawa, Ontario
Spacious and well-maintained, this 3-bedroom, 2-bathroom condo townhouse in the popular Elmvale Acres community is an excellent opportunity for buyers looking to own a home in Ottawa- NCR. Perfect for first-time buyers, investors, or downsizers, the property offers a fully finished basement, with a separate laundry room and ample amount of storage. Large windows of this townhouse provide plenty of natural light, and a fenced backyard ideal for relaxing, allowing privacy and a versatile use of the space for barbecue, home garden, storage, and a safe play zone for kids and pets. The location provides unmatched convenience, just a few minutes walk from everyday amenities. Elmvale Plaza, St. Laurent Mall, Metro, Giant Tiger, Walmart, and Public Library are also nearby. Easy access to Hwy 417 and public transportation is accessible within walking distance. Families will appreciate being close to schools, playgrounds, and recreation facilities, including a skating rink, tennis and basketball courts. Professionals benefit from quick access to Downtown Ottawa, CHEO, Ottawa General Hospital, and the airport. Dining, shopping, and the Canada Science Museum are also within easy reach, making this a highly desirable neighborhood. This Ottawa townhouse for sale also includes owned parking directly in front of the home, plus a newly paved driveway equipped with a charging socket for EVs. Condo fees cover water, property's outer maintenance, building insurance, snow/garbage removal, sewer, and lawn care, adding value and peace of mind for the homeowner. A rare chance to own a well-situated and affordable home close to Downtown Ottawa, ideal for today's market. (id:50886)
Century 21 Synergy Realty Inc
707 Morin Street
Ottawa, Ontario
This stylish and fully furnished basement studio apartment offers a modern, open-concept layout designed for both comfort and functionality. The space includes a fully equipped kitchen with appliances and essentials, convenient in-unit laundry, and a 3-piece bathroom with contemporary finishes. One parking spot and storage are included, and all utilities, water, heat, and hydro are covered in the rent, providing exceptional value and worry-free living. Located in a mature neighbourhood surrounded by lush trees, the property is just steps away from shops at the Saint-Laurent Mall, restaurants, and the LRT for easy commuting. It is also ideally situated close to Montfort Hospital, CSIS, and NRC, making it a highly desirable choice for professionals and long-term tenants seeking a turnkey rental in a prime location. (id:50886)
Royal LePage Integrity Realty
0 Gambles Side Road
Tay Valley, Ontario
15.3-Acre Flat Lot. Just Outside of Perth, a prime opportunity to build your dream home, start a hobby farm, or add outbuildings on this spacious property. With multiple severances available, you could create multiple separate lots! This is the perfect location for those seeking the best of rural living while staying close to the city. Located just 45 minutes from Ottawa, enjoy the best of both convenience and visibility with this propertys Highway 7 frontage. Enjoy the beauty of the surrounding nature, with numerous lakes and streams nearby, plus quick access to the Tay Havelock Trail. Only 10 minutes to Heritage Perth for shopping, dining, and family fun. Whether you're looking for a peaceful retreat or a place to develop, this property offers it all. Rural living at its finest! (id:50886)
Royal LePage Team Realty
2426 Watercolours Way
Ottawa, Ontario
Beautiful 4-bedroom,4-bath plus Den 3-Floor Townhouse in Half Moon bay! Welcome foyer & a closet in the entrance. Main floor showcases guest room w/ensuite, providing privacy & convenience w/direct access to the backyard through patio doors. 2nd floor has a beautifully designed open-concept layout, seamlessly connecting the dining area, living rm, & a versatile den. On the third floor boosts the luxurious primary bedroom with ensuit and a spacious walk-in closet, two other bedrooms and laundry on the same level, adding the convenience of daily living. No rear neighbours. Close to all amenities such as Costco, Homedepot, Minto Recreationa complex,etc. No pets, no smoking! (id:50886)
Home Run Realty Inc.
461 Green Road Unit# 104
Stoney Creek, Ontario
ASSIGNMENT SALE- TO BE BUILT- AUGUST 2025 OCCUPANCY- Modern 1 bed 1 bath suite at Muse Condos in Stoney Creek! 525 sq. ft. of thoughtfully designed living space. Features include 11’ ceilings, 7-piece appliance package, in-suite laundry, 1 underground parking space, and 1 locker. Enjoy lakeside living steps from the new GO Station, Confederation Park, Van Wagners Beach, trails, shopping, dining, and highway access.Residents have access to stunning art-inspired amenities: a 6th floor BBQ terrace, chef’s kitchen/lounge, art studio, media room, pet spa, and more. Smart home features include app-based climate control, security, energy tracking, and digital access. Tarion warranty included. (id:50886)
RE/MAX Escarpment Realty Inc.
1185 Honeywood Drive
London South, Ontario
RAVINE WOODED LOT with walkout basement! Very rare and just a handful available! JACKSON MEADOWS southeast London's newest area. The STERLING MODEL with 2016 sq ft and 3.5 bathrooms. Quality built by Vander Wielen Design & Build Inc. and packed with luxury features! Choice of granite or quartz tops, Oak hardwood on the main floor and upper hallway, Oak stairs, 9 ft ceilings on the main, deluxe "island" style kitchen, 5 pc luxury ensuite with tempered glass shower as well as a full tub and a 2nd primary bedroom with 3 pc ensuite. The kitchen features a separate pantry and a massive 6 foot centre island! Open concept great room with fireplace! Jackson Meadows boasts landscaped parks, walking trails, tranquil ponds making it an ideal place to call home! Many lots available and plans ranging from 1655 sq ft to 3100 sq ft.. Front photo is of another home, this property is TO BE BUILT. NEW $28.2 million state of the art public school just announced for Jackson Meadows with 655 seats and will include a 5 room childcare centre for 2026 year . SPECIAL BONUS: 5 pc appliance package valued at $7500. Included in all homes purchased before December 15th. See listing agent for details. (id:50886)
Nu-Vista Premiere Realty Inc.
828 Gatestone Road
London South, Ontario
POND LOT! The WHITEPINE model with1906 sq ft of Luxury finished area BACKING onto pond. Very rare and just a handful available! JACKSON MEADOWS, southeast London's newest area. This home features a grand two storey foyer and spit staircase. Quality built by Vander Wielen Design & Build Inc, and packed with luxury features! Choice of granite or quartz tops, hardwood floor on the main floor and upper hallway, Oak stairs, 9 ft ceilings on the main, deluxe "Island" style kitchen, 2 full baths upstairs including a 5 pc luxury ensuite with tempered glass shower and soaker tub and main laundry. The kitchen features a massive centre island and looks out on to a tranquil pond, making it an ideal place to call home. Large lot 39.19 ft x 107.34 ft lot backing onto pond and across the street from protected woods. NEW $28.2 million state of the art public school just announced for Jackson Meadows with 655 seats and will include a 5 room childcare for 2026 school year! This home is to be built and photo is of similar model. SPECIAL BONUS: 5 pc appliance package valued at $7500. Included in all homes purchased before December 15th. See listing agent for details. (id:50886)
Nu-Vista Premiere Realty Inc.
1181 Honeywood Drive
London South, Ontario
RAVINE WOODED LOT close to park and down the street from new state of the art public school! The SAPPHIRE model with 2695 sq feet of Luxury finished area on a HUGE walk out pie shaped lot. Ideal for future basement apartment. Very rare and just a handful available! JACKSON MEADOWS, southeast London's newest area. Fully furnished model home available to view. Quality built by Vander Wielen Design & Build Inc. & packed with luxury features! Hardwood flooring, 9 ft ceilings on the main, deluxe "island" style kitchen, 3 full baths upstairs including a 5 pc luxury ensuite with tempered glass shower and soaker tub, second ensuite in front bedroom and 2nd floor laundry. The kitchen features a separate pantry room and massive centre island! Open concept, great room with fireplace! Jackson Meadows boasts landscaped parks, walking trails, tranquil ponds making it an ideal place to call home. NOTE: NEW $28.2 million state of the art public school just announced for Jackson Meadows with 655 seats and will include a 5 room childcare centre for 2026 school year. OPTION to build a Full legal basement apartment WITH SEPARATE ENTRANCE. Come out and see Jackson Meadows! SIX (6) beautiful treed ravine lots still left to build on. Select your lot today and build your dream home. NOTE: PHOTOS in this listing show the model home which has options and upgrades not included in purchase price. Lower level photos show optional basement apartment. This home is to be built. SPECIAL BONUS: 5 pc appliance package valued at $7500. Included in all homes purchased before December 15th. See listing agent for details. (id:50886)
Nu-Vista Premiere Realty Inc.
2 Darvell Lane
Trent Lakes, Ontario
Exceptional Waterfront Luxury on the Trent Severn Waterway!! Experience the pinnacle of lakeside living in this exquisite 4-bedroom, 4-bath custom log estate, ideally positioned on a serene bay off Buckhorn Lake. Crafted with timeless elegance, this home features a gourmet chef's kitchen, spacious lower-level games room, and walk-out access to the waters edge. Outdoors, a sweeping 12x63 ft deck offers panoramic lake views, while professionally landscaped gardens and manicured lawns cascade toward a stone retaining wall and sandy shoreline perfect for quiet relaxation or elegant entertaining. A detached 28x26 ft garage provides ample space for your vehicles and recreational gear. Tucked away on a peaceful dead-end street just 12 minutes from Buckhorn, this one-of-a-kind retreat offers privacy, sophistication, and direct access to the renowned Trent Severn Waterway. A rare opportunity for those seeking refined waterfront living. (id:50886)
Century 21 United Realty Inc.
5 - 655 The Queensway
Peterborough, Ontario
Peterborough Industrial/Commercial condo unit being sold with equipment and operating precision machine shop business. Approx 1600SF with an additional 500SF mezzanine for added office space and/or storage. 14'7 clear height with 10'x10' truck level loading dock. Unit must be sold with equipment. Many permitted uses under M3.5 zoning. DO NOT GO DIRECT. Please book appt. (id:50886)
Century 21 United Realty Inc.

